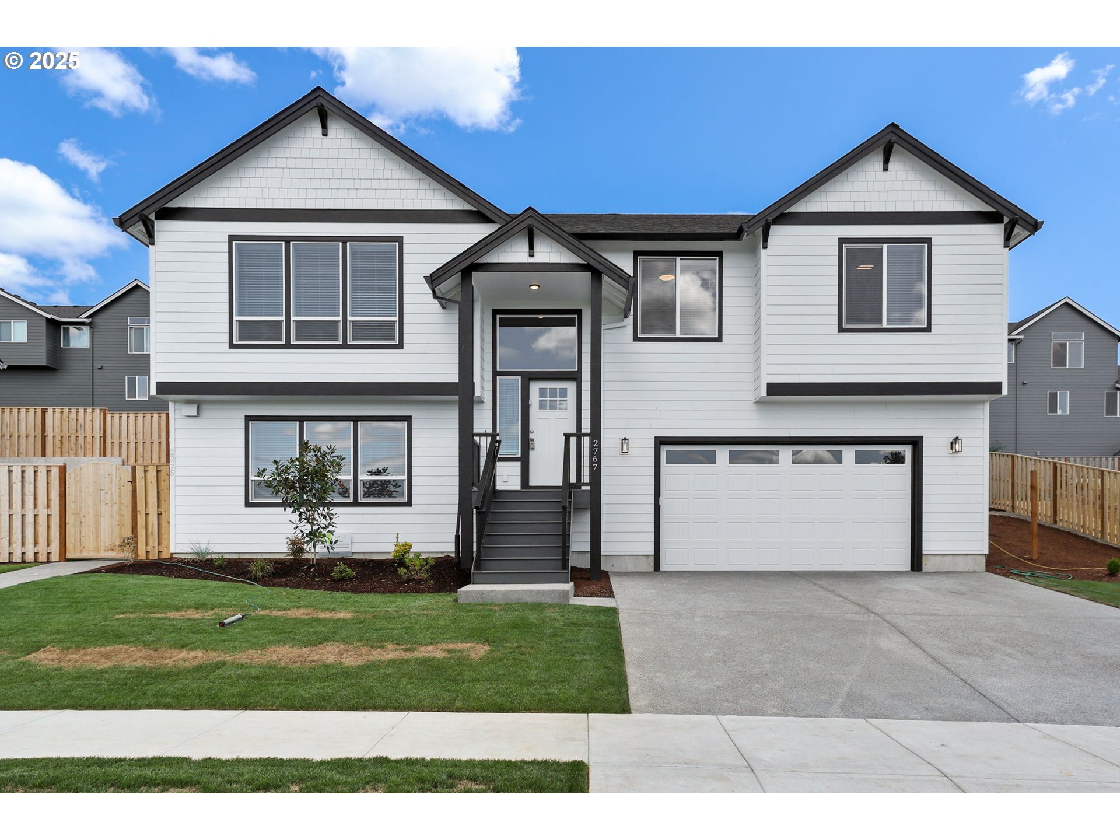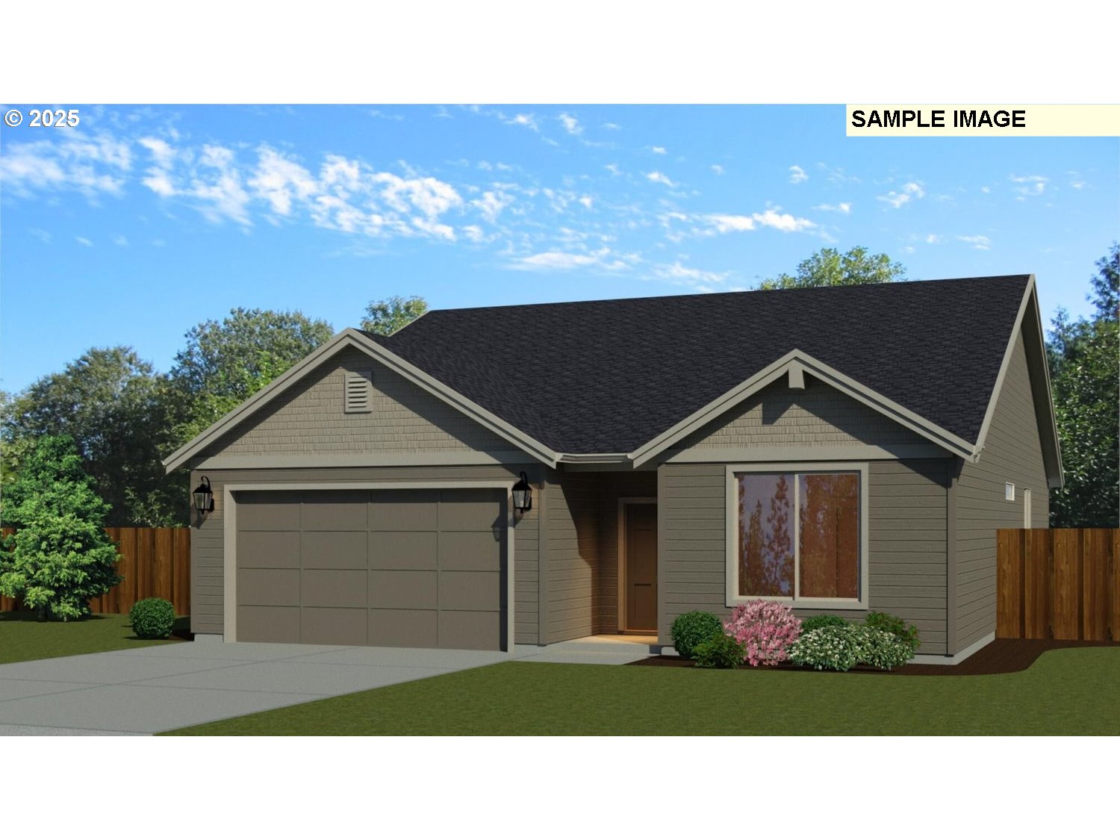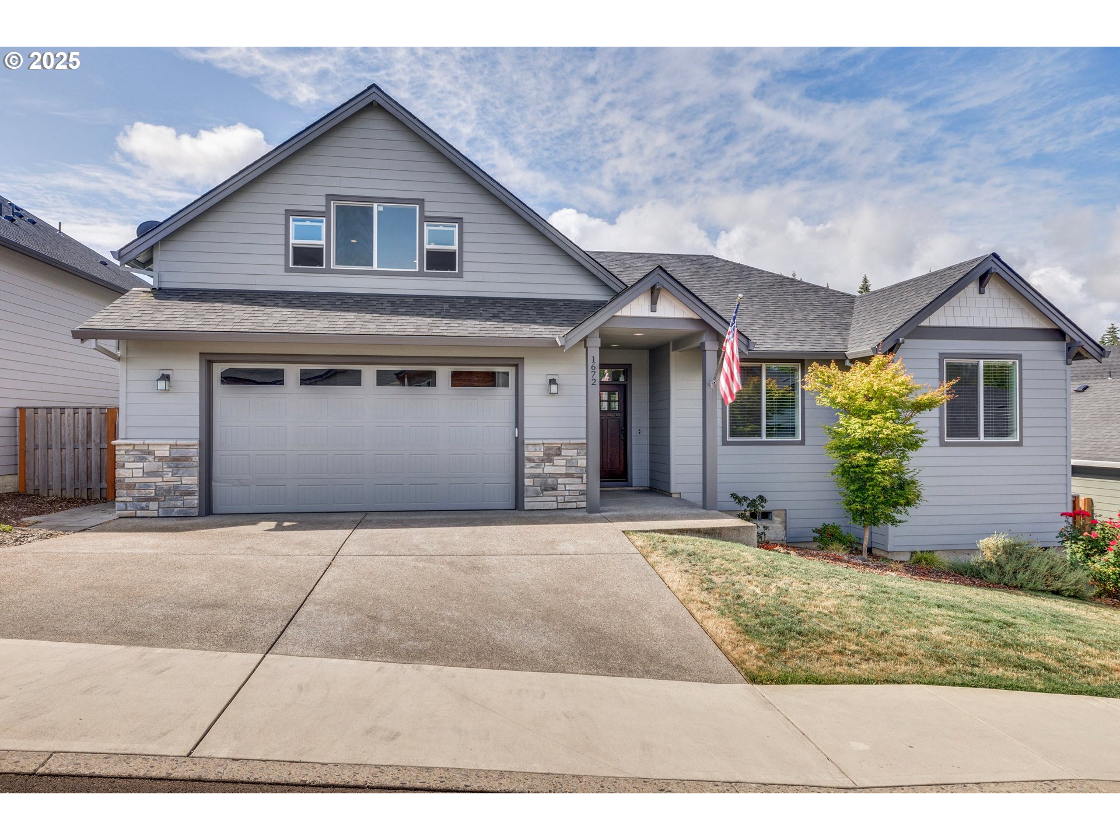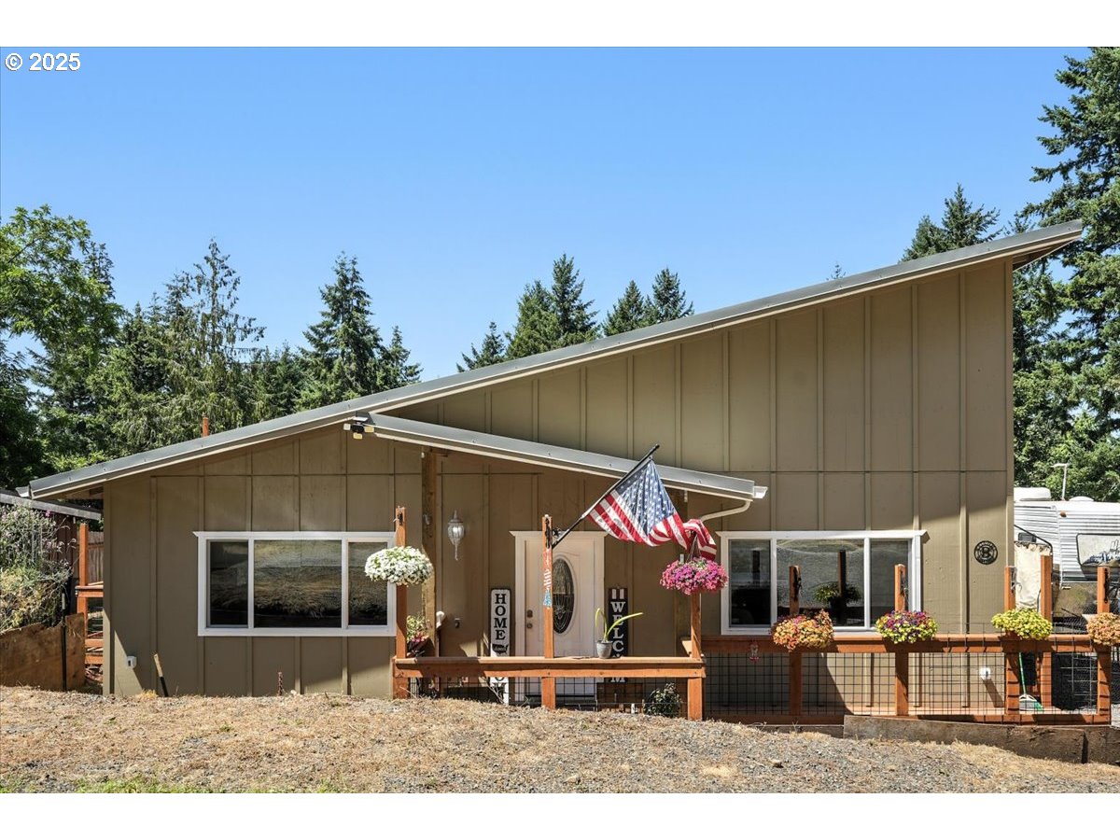2190 NE RIDGE RUN LN
Estacada, 97023
-
4 Bed
-
3 Bath
-
2761 SqFt
-
69 DOM
-
Built: 2025
- Status: Pending
$564,990
Price cut: $30K (06-11-2025)





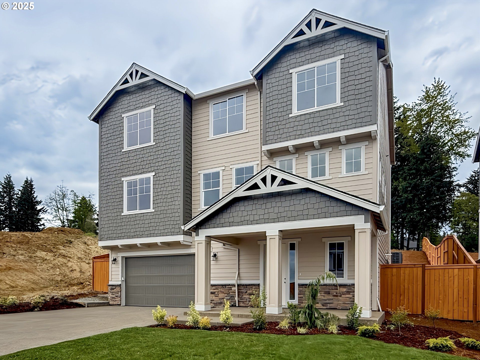
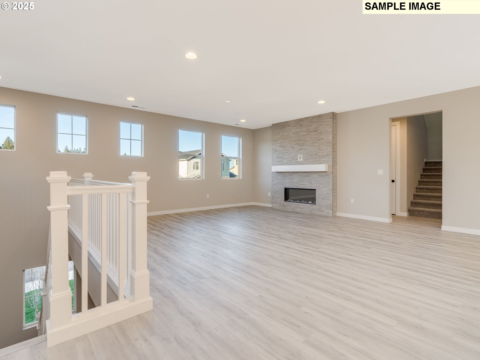
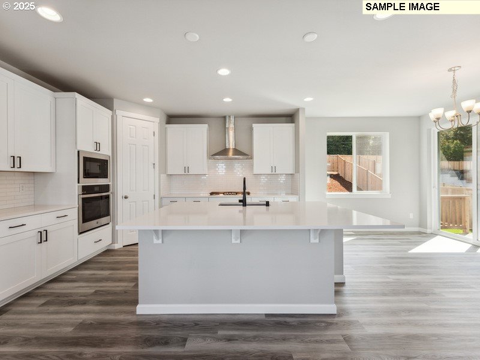
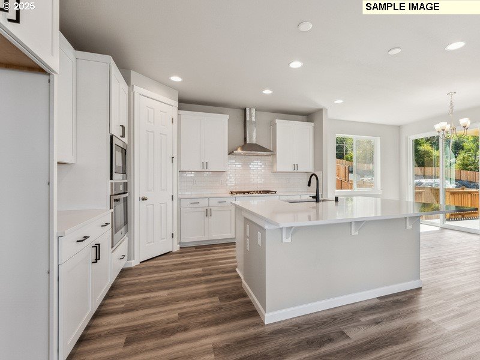
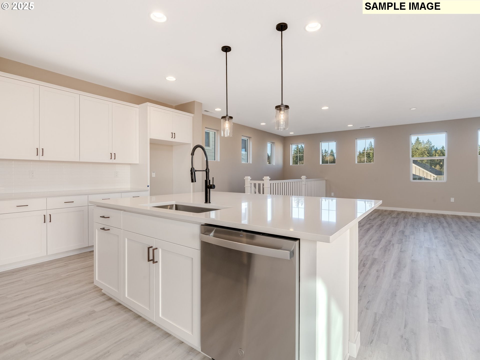
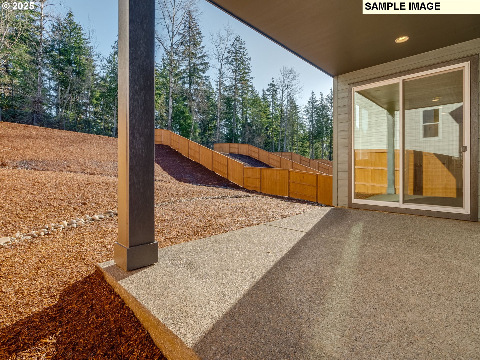
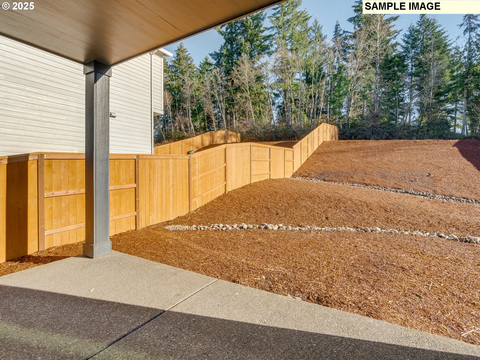
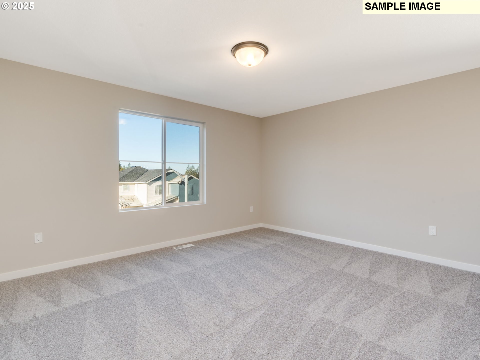
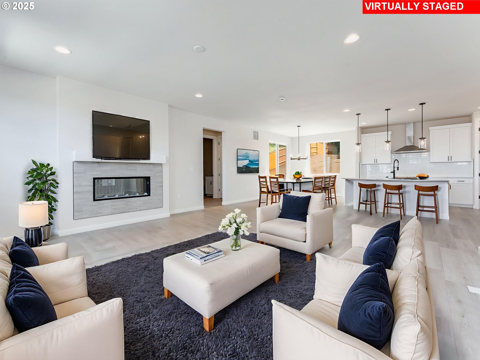
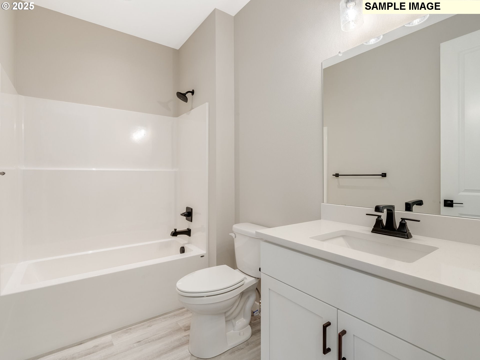
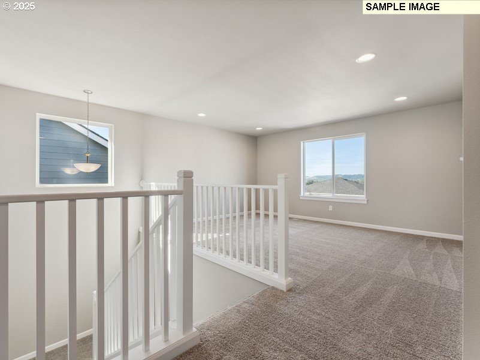
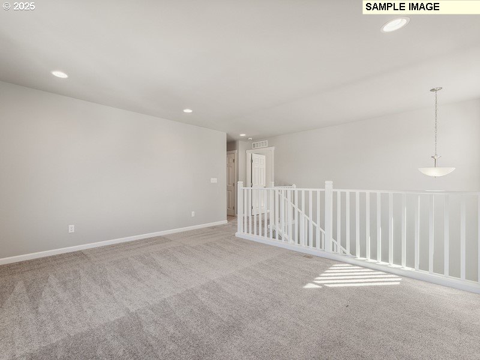

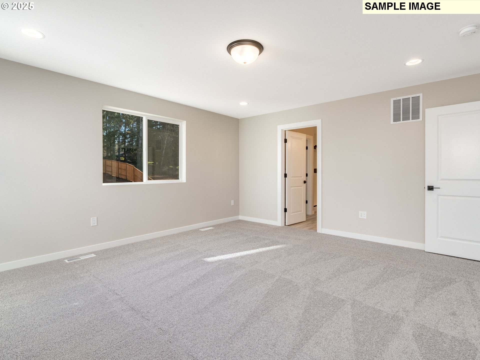

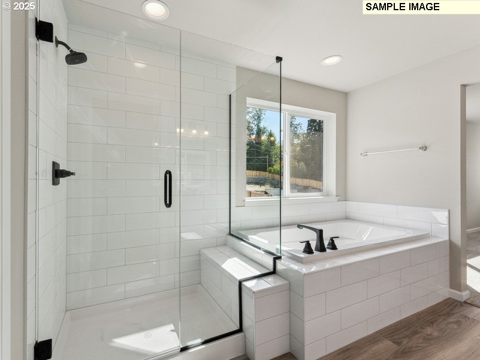
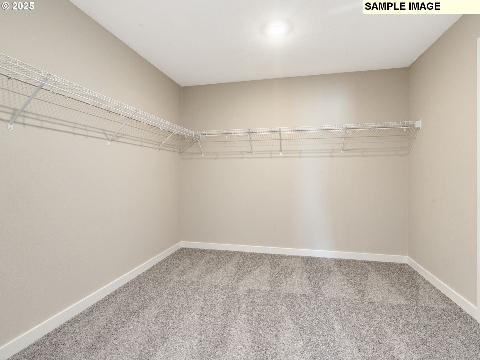
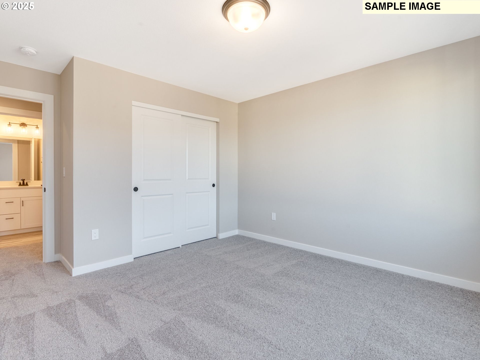
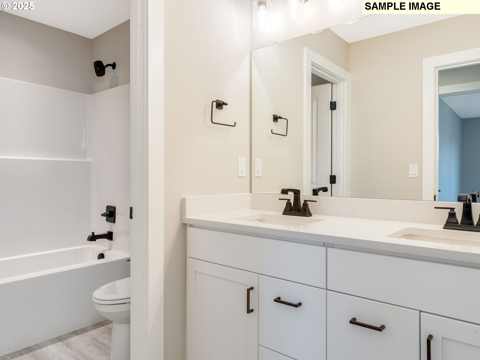
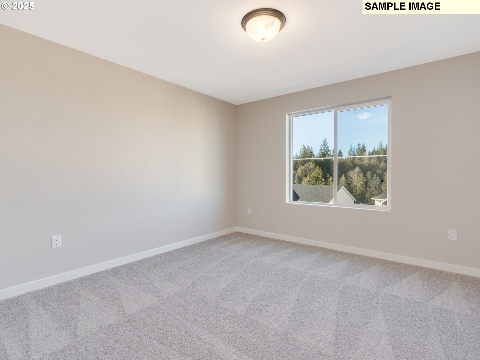
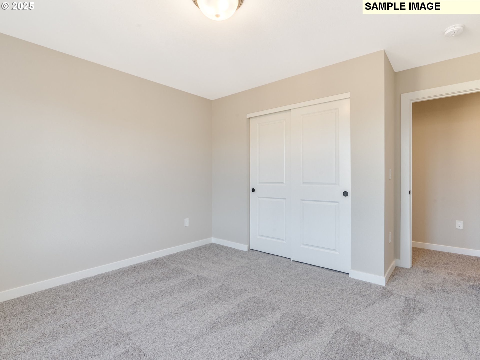
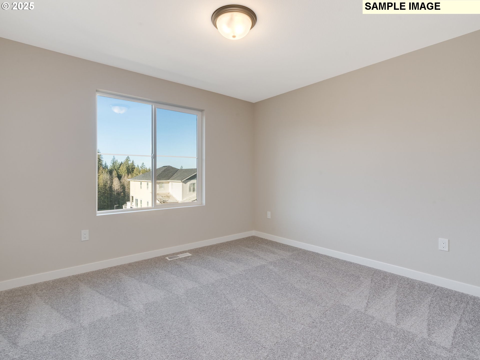




























$564990
Price cut: $30K (06-11-2025)
-
4 Bed
-
3 Bath
-
2761 SqFt
-
69 DOM
-
Built: 2025
- Status: Pending
Love this home?

Krishna Regupathy
Principal Broker
(503) 893-8874GOLD STAR HOME SALE EVENT! Ask for details on incredible savings available with Builder promotions and incentives. Your dream home is almost ready – estimated completion May 2025. Explore sample photos/3-D tour of the Sybil floor plan. Looking for more space? Say hello to the Sybil, Cascadia's most versatile 4-bedroom floor plan, thoughtfully designed for real life. You’ll love the distinctive interior details, starting with the elegant traditional stair railings that creates a striking welcome as you enter. The expanded two-car garage with side shop and a lower-level mudroom offer ample storage, while the main-level bedroom and full bath are perfect for guests or a home office. The gourmet kitchen showcases an expanded quartz island and opens seamlessly onto a covered back patio and a private, fully fenced yard—ideal for keeping an eye on backyard activities or hosting your next gathering. Upstairs, a loft with west-facing sunset views adds extra space for work, play, or relaxation, along with three more bedrooms and a full guest bath. Don’t miss the secret access door connecting the laundry room with built-in cabinets and sink to the large walk-in closet off the primary suite. This new construction home is located in Cascadia Ridge, a vibrant community offering residents the allure of nature parks, outdoor adventures, and picturesque rivers just moments away. Visit the community model home at 1877 NE Currin Creek Drive to tour this home today. Model open daily. Let’s make your homeownership dreams come true—we can’t wait to meet you!
Listing Provided Courtesy of Jeremy Dugger, Richmond American Homes of Oregon
General Information
-
185800704
-
SingleFamilyResidence
-
69 DOM
-
4
-
9583.2 SqFt
-
3
-
2761
-
2025
-
-
Clackamas
-
05038663
-
River Mill 7/10
-
Estacada 5/10
-
Estacada 5/10
-
Residential
-
SingleFamilyResidence
-
SUBDIVISION CASCADIA RIDGE NO. 6 4684 LT 221
Listing Provided Courtesy of Jeremy Dugger, Richmond American Homes of Oregon
Krishna Realty data last checked: Jul 26, 2025 03:49 | Listing last modified Jul 03, 2025 16:31,
Source:

Download our Mobile app
Residence Information
-
1330
-
1166
-
265
-
2761
-
Builder
-
2496
-
1/Gas
-
4
-
3
-
0
-
3
-
Composition,Shingle
-
2, Attached, Oversized, TuckUnder
-
Craftsman,Other
-
Driveway
-
3
-
2025
-
No
-
-
CementSiding, LapSiding, Stone
-
CrawlSpace
-
-
-
CrawlSpace
-
ConcretePerimeter
-
DoublePaneWindows,Vi
-
Features and Utilities
-
-
BuiltinOven, ConvectionOven, Cooktop, Dishwasher, Disposal, ENERGYSTARQualifiedAppliances, Island, Microwav
-
GarageDoorOpener, HighCeilings, HighSpeedInternet, Laundry, LoVOCMaterial, LuxuryVinylPlank, Quartz, Soakin
-
CoveredPatio, Fenced, Porch, Sprinkler
-
-
EnergyStarAirConditioning, HeatPump
-
Electricity, ENERGYSTARQualifie
-
ENERGYSTARQualifiedEquipment, ForcedAir95Plus, HeatPump
-
PublicSewer
-
Electricity, ENERGYSTARQualifiedEquipment
-
Electricity
Financial
-
1530.76
-
1
-
-
35 / Month
-
-
Cash,Conventional,FHA,VALoan
-
04-25-2025
-
-
No
-
No
Comparable Information
-
07-03-2025
-
69
-
69
-
-
Cash,Conventional,FHA,VALoan
-
$599,990
-
$564,990
-
-
Jul 03, 2025 16:31
Schools
Map
History
| Date | Event & Source | Price |
|---|---|---|
| 07-03-2025 |
Pending (Price Changed) Price cut: $30K MLS # 185800704 |
$564,990 |
| 06-11-2025 |
Active (Price Changed) Price cut: $30K MLS # 185800704 |
$564,990 |
| 05-07-2025 |
Active (Price Changed) Price cut: $5K MLS # 185800704 |
$594,990 |
| 04-25-2025 |
Active(Listed) MLS # 185800704 |
$599,990 |
Listing courtesy of Richmond American Homes of Oregon.
 The content relating to real estate for sale on this site comes in part from the IDX program of the RMLS of Portland, Oregon.
Real Estate listings held by brokerage firms other than this firm are marked with the RMLS logo, and
detailed information about these properties include the name of the listing's broker.
Listing content is copyright © 2019 RMLS of Portland, Oregon.
All information provided is deemed reliable but is not guaranteed and should be independently verified.
Krishna Realty data last checked: Jul 26, 2025 03:49 | Listing last modified Jul 03, 2025 16:31.
Some properties which appear for sale on this web site may subsequently have sold or may no longer be available.
The content relating to real estate for sale on this site comes in part from the IDX program of the RMLS of Portland, Oregon.
Real Estate listings held by brokerage firms other than this firm are marked with the RMLS logo, and
detailed information about these properties include the name of the listing's broker.
Listing content is copyright © 2019 RMLS of Portland, Oregon.
All information provided is deemed reliable but is not guaranteed and should be independently verified.
Krishna Realty data last checked: Jul 26, 2025 03:49 | Listing last modified Jul 03, 2025 16:31.
Some properties which appear for sale on this web site may subsequently have sold or may no longer be available.
Love this home?

Krishna Regupathy
Principal Broker
(503) 893-8874GOLD STAR HOME SALE EVENT! Ask for details on incredible savings available with Builder promotions and incentives. Your dream home is almost ready – estimated completion May 2025. Explore sample photos/3-D tour of the Sybil floor plan. Looking for more space? Say hello to the Sybil, Cascadia's most versatile 4-bedroom floor plan, thoughtfully designed for real life. You’ll love the distinctive interior details, starting with the elegant traditional stair railings that creates a striking welcome as you enter. The expanded two-car garage with side shop and a lower-level mudroom offer ample storage, while the main-level bedroom and full bath are perfect for guests or a home office. The gourmet kitchen showcases an expanded quartz island and opens seamlessly onto a covered back patio and a private, fully fenced yard—ideal for keeping an eye on backyard activities or hosting your next gathering. Upstairs, a loft with west-facing sunset views adds extra space for work, play, or relaxation, along with three more bedrooms and a full guest bath. Don’t miss the secret access door connecting the laundry room with built-in cabinets and sink to the large walk-in closet off the primary suite. This new construction home is located in Cascadia Ridge, a vibrant community offering residents the allure of nature parks, outdoor adventures, and picturesque rivers just moments away. Visit the community model home at 1877 NE Currin Creek Drive to tour this home today. Model open daily. Let’s make your homeownership dreams come true—we can’t wait to meet you!
Similar Properties
Download our Mobile app
