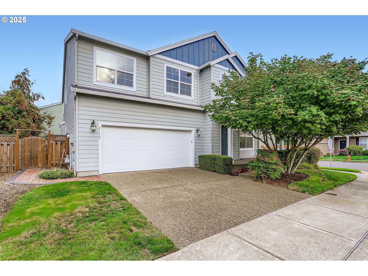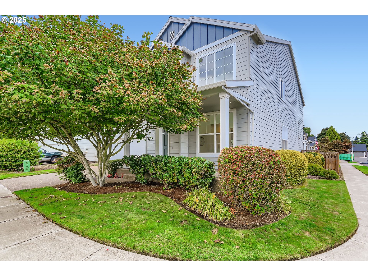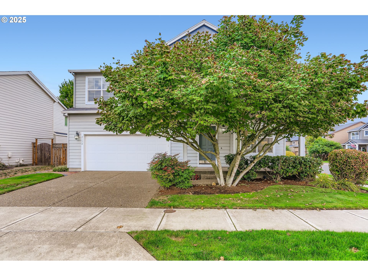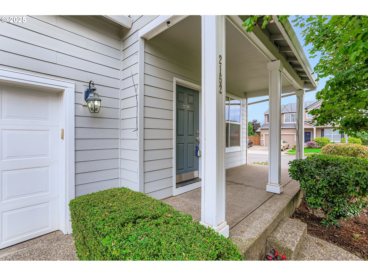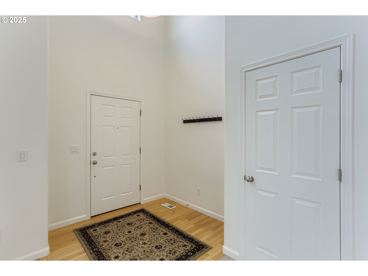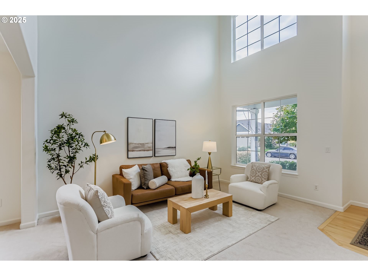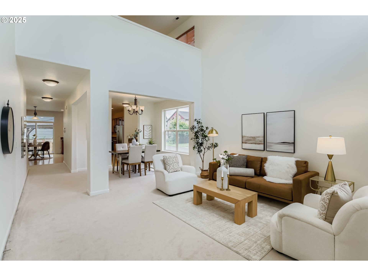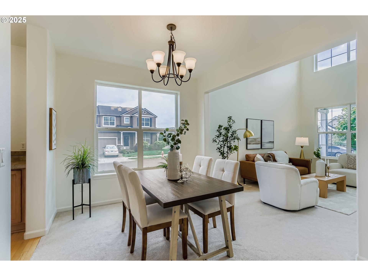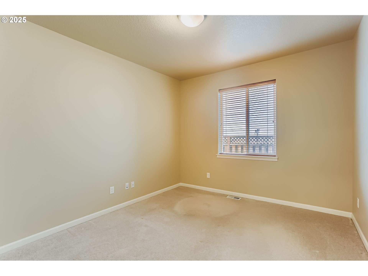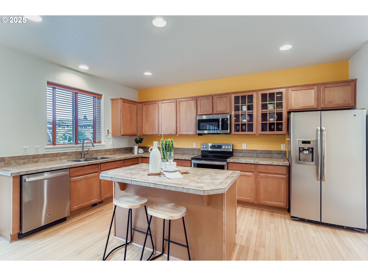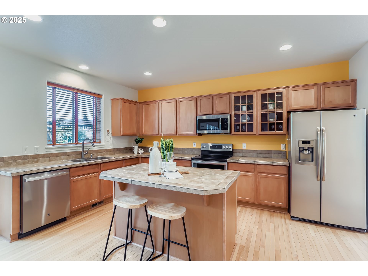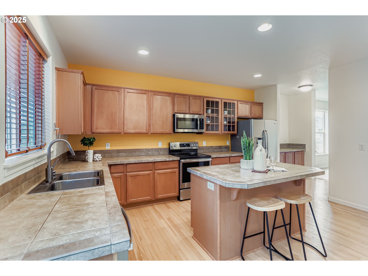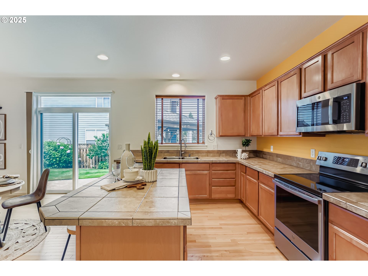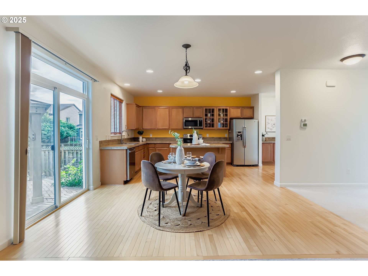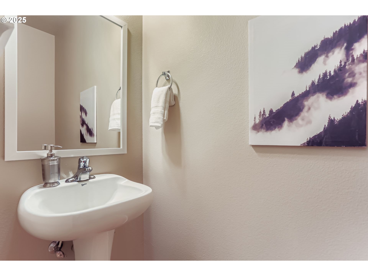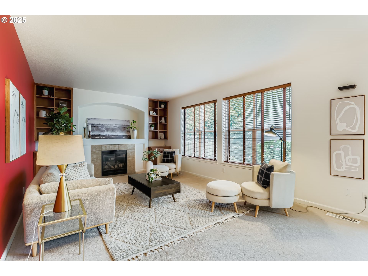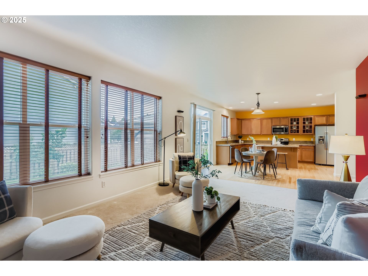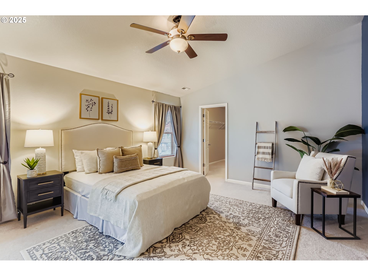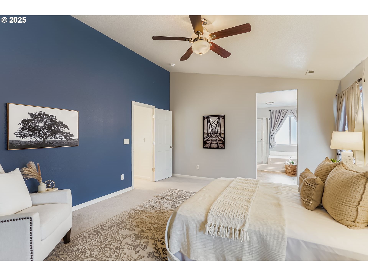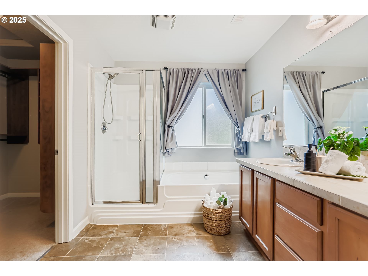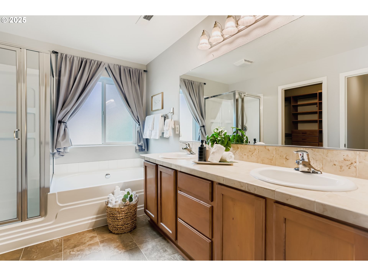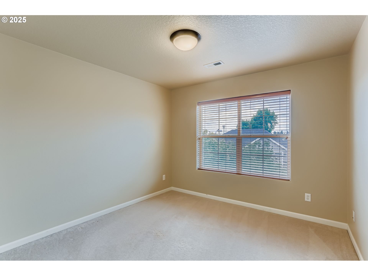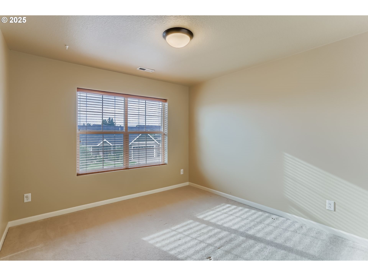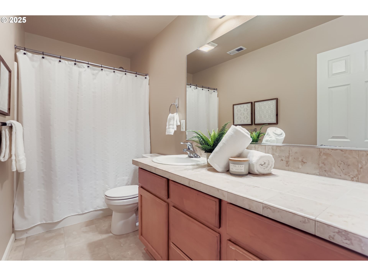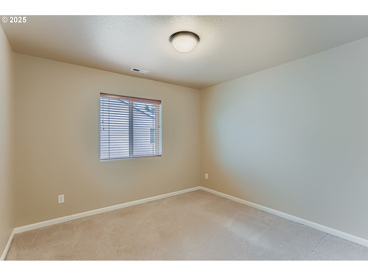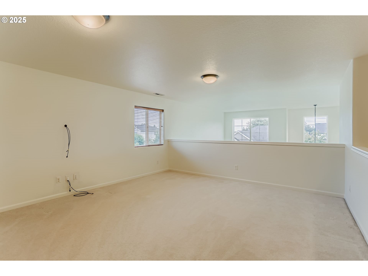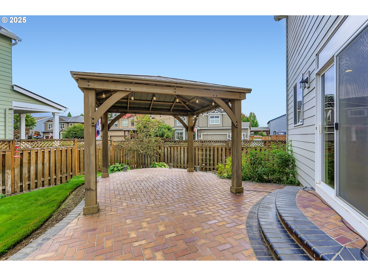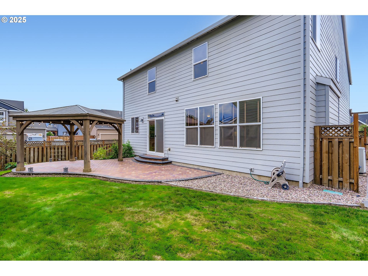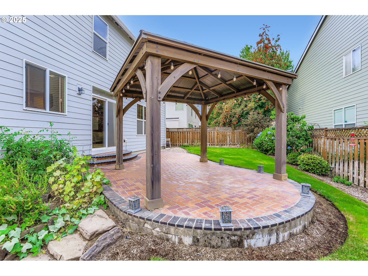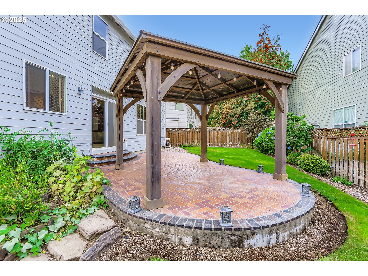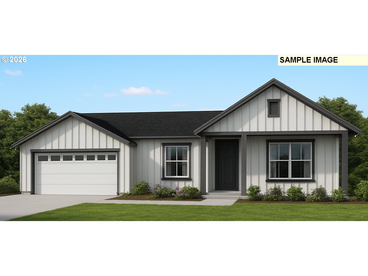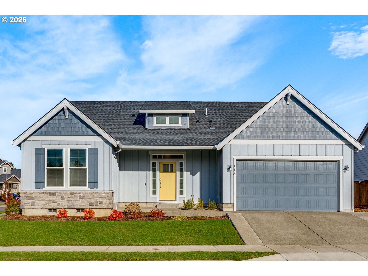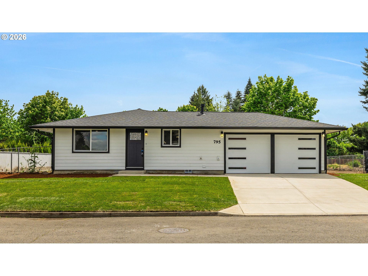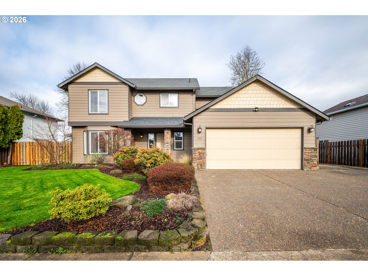$669900
Price cut: $10K (10-18-2025)
-
4 Bed
-
2.5 Bath
-
3065 SqFt
-
94 DOM
-
Built: 2006
- Status: Active
Love this home?

Krishna Regupathy
Principal Broker
(503) 893-8874Corner-lot home near Willamette Valley Country Club & Golf Course, minutes from downtown Canby.Located in Canby’s desirable Auburn Farms neighborhood, this 3,065 sq ft corner-lot home offers four bedrooms plus a main-level office and is approximately 1.5 miles from downtown Canby, with easy access to local shops, restaurants, grocery stores, library and the movie theater—blending everyday convenience with comfortable residential living.The open-concept main floor is designed for connection and easy living, featuring a well-proportioned family room with a gas fireplace that flows naturally into the informal dining area and a thoughtfully laid-out kitchen with hardwood floors, generous prep space, and a butler’s pantry positioned to provide additional storage and serving space for the formal dining room.Upstairs, you’ll find a versatile loft well-suited for media, hobbies, or a play area, along with a convenient laundry room. The primary suite offers two walk-in closets and a soaking tub, creating a comfortable retreat at the end of the day.Outside, the fenced backyard provides privacy and room to unwind, complete with established landscaping, custom paving, and a gazebo that creates a welcoming outdoor gathering space.Additional highlights include a newer water heater (2022), oversized heat pump, sprinkler system, and a 2-car garage. Enjoy a location close to parks and schools, convenient to Willamette Valley Country Club & Golf Course, and near local favorites such as Swan Island Dahlias and the surrounding Dahlia Farms.Schedule your private tour today!
Listing Provided Courtesy of Frank Howard, Equity Oregon Real Estate
General Information
-
568291233
-
SingleFamilyResidence
-
94 DOM
-
4
-
6969.6 SqFt
-
2.5
-
3065
-
2006
-
-
Clackamas
-
05013417
-
Eccles 8/10
-
Baker Prairie 2/10
-
Canby 5/10
-
Residential
-
SingleFamilyResidence
-
SUBDIVISION AUBURN FARMS #2 4013 LT 74
Listing Provided Courtesy of Frank Howard, Equity Oregon Real Estate
Krishna Realty data last checked: Jan 18, 2026 11:39 | Listing last modified Dec 12, 2025 15:47,
Source:

Download our Mobile app
Similar Properties
Download our Mobile app
