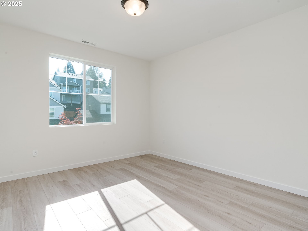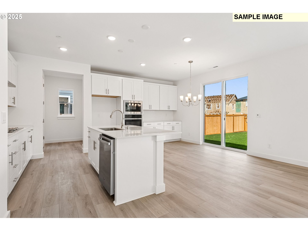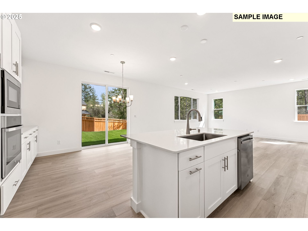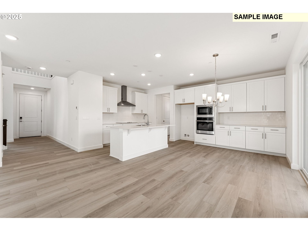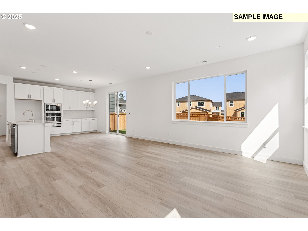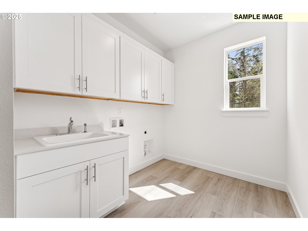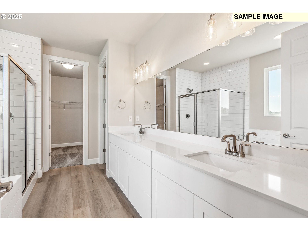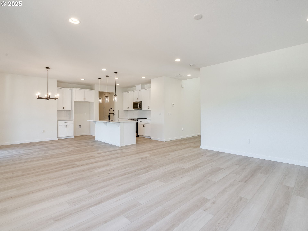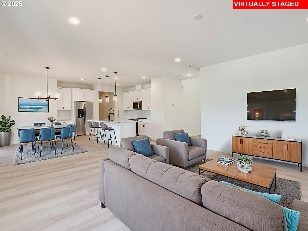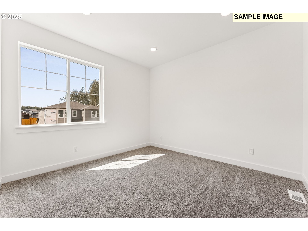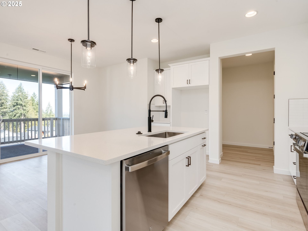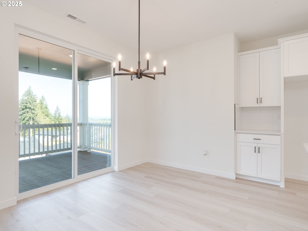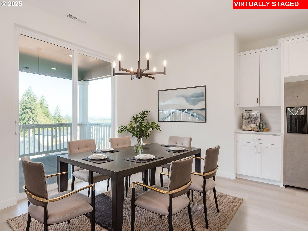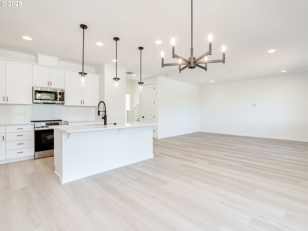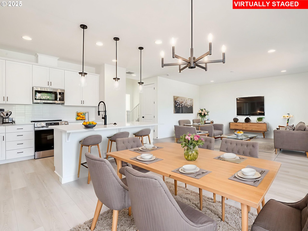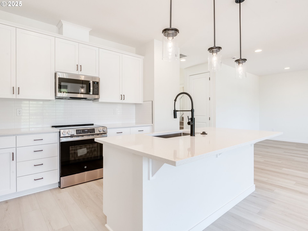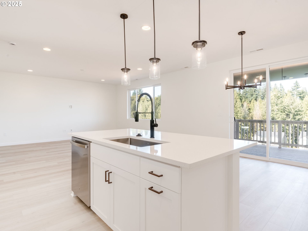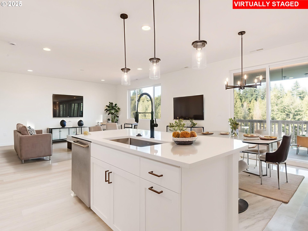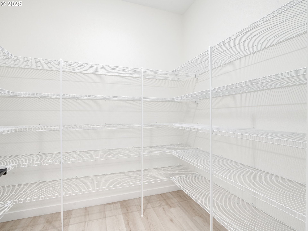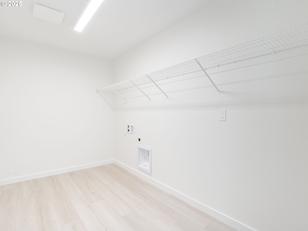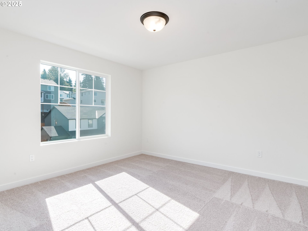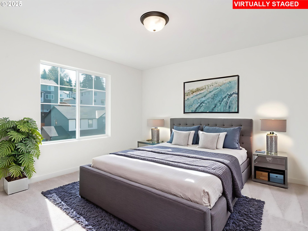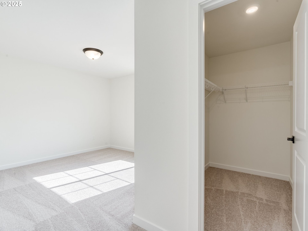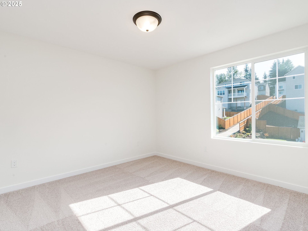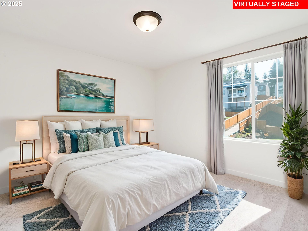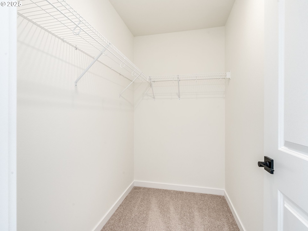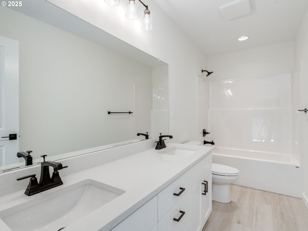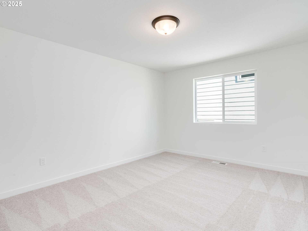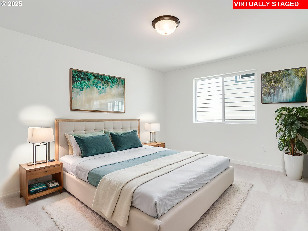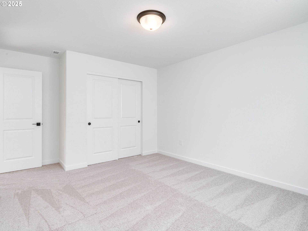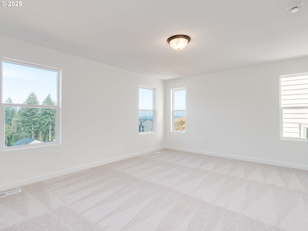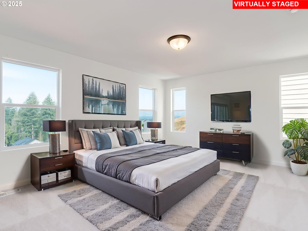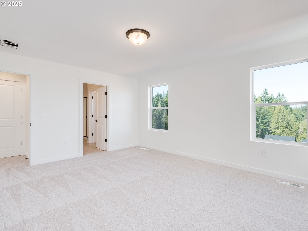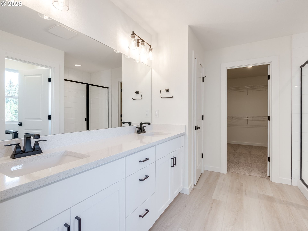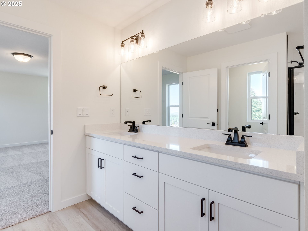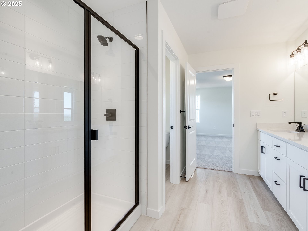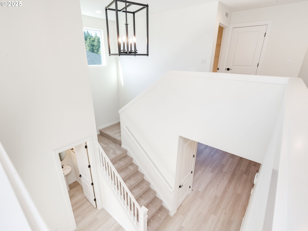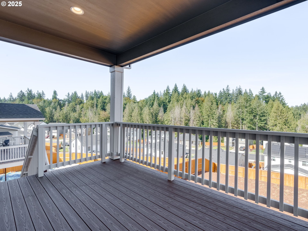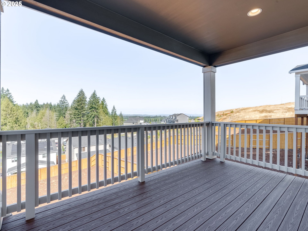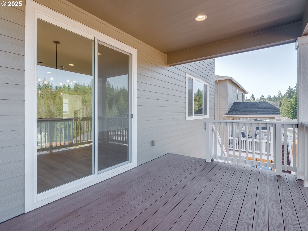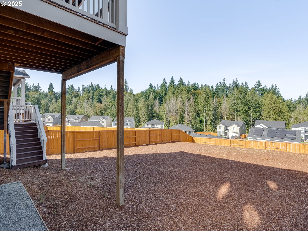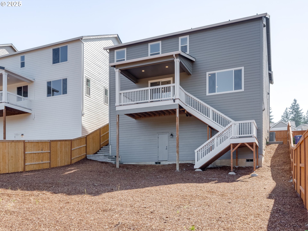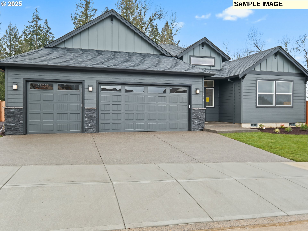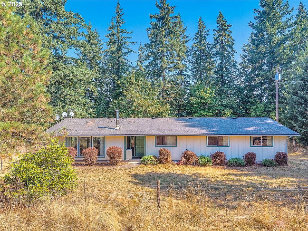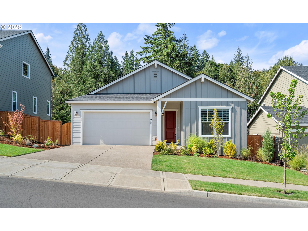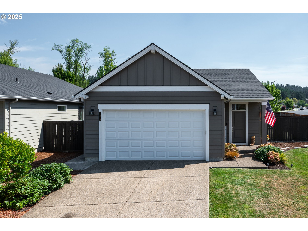2149 NE SINGER LN
Estacada, 97023
-
4 Bed
-
3 Bath
-
2665 SqFt
-
136 DOM
-
Built: 2025
- Status: Active
$569,990
Price cut: $22K (06-18-2025)
$569990
Price cut: $22K (06-18-2025)
-
4 Bed
-
3 Bath
-
2665 SqFt
-
136 DOM
-
Built: 2025
- Status: Active
Love this home?

Krishna Regupathy
Principal Broker
(503) 893-8874The Coronado floorplan is a favorite. As you step inside, high ceilings and a second-floor balcony create a dramatic entry on the main level, which also features a study and powder bath, offering versatility for guests, work, or play. The great room flows seamlessly into the spacious kitchen. Boasting quartz countertops, built-in stainless steel appliances, and plenty of storage space, the kitchen won't disappoint. Adjacent to the kitchen, a private covered deck overlooks Currin Creek, providing a serene backdrop and a great opportunity for incredible sunset views. A huge walk-in pantry with built-in shelving right off the garage make grocery runs a breeze. Upstairs, you'll find three secondary bedrooms, each with its own walk-in closet. The spacious primary suite offers sunset views. The attached primary bathroom features an oversized walk-in shower with floor-to-ceiling tilework. A large laundry room provides ample storage. Experience luxury living at its finest in this exquisite home. Schedule a tour today and discover the perfect blend of comfort and natural beauty that awaits you in Cascadia Ridge.
Listing Provided Courtesy of Darren Dattalo, Richmond American Homes of Oregon
General Information
-
177659669
-
SingleFamilyResidence
-
136 DOM
-
4
-
7405.2 SqFt
-
3
-
2665
-
2025
-
-
Clackamas
-
05038684
-
River Mill 7/10
-
Estacada 5/10
-
Estacada 5/10
-
Residential
-
SingleFamilyResidence
-
SUBDIVISION CASCADIA RIDGE NO. 6 4684 LT 242
Listing Provided Courtesy of Darren Dattalo, Richmond American Homes of Oregon
Krishna Realty data last checked: Sep 16, 2025 13:58 | Listing last modified Sep 09, 2025 14:05,
Source:

Download our Mobile app
Residence Information
-
1480
-
1185
-
0
-
2665
-
Builder
-
2665
-
-
4
-
3
-
0
-
3
-
Composition,Shingle
-
2, Attached
-
Craftsman
-
Driveway,OffStreet
-
2
-
2025
-
No
-
-
CementSiding, LapSiding, Stone
-
CrawlSpace
-
-
-
CrawlSpace
-
ConcretePerimeter
-
DoublePaneWindows,Vi
-
Management
Features and Utilities
-
GreatRoom, SlidingDoors
-
Disposal, ENERGYSTARQualifiedAppliances, FreeStandingRange, Island, Microwave, Pantry, PlumbedForIceMaker,
-
GarageDoorOpener, HighCeilings, Laundry, LoVOCMaterial, LuxuryVinylPlank, Quartz, WalltoWallCarpet
-
CoveredDeck, Fenced, Porch, Sprinkler
-
-
HeatPump
-
Electricity, Tank
-
ENERGYSTARQualifiedEquipment, ForcedAir95Plus, HeatPump
-
PublicSewer
-
Electricity, Tank
-
Electricity
Financial
-
1404.33
-
1
-
-
35 / Month
-
0
-
Cash,Conventional,FHA,VALoan
-
04-26-2025
-
-
No
-
No
Comparable Information
-
-
136
-
143
-
-
Cash,Conventional,FHA,VALoan
-
$579,990
-
$569,990
-
-
Sep 09, 2025 14:05
Schools
Map
Listing courtesy of Richmond American Homes of Oregon.
 The content relating to real estate for sale on this site comes in part from the IDX program of the RMLS of Portland, Oregon.
Real Estate listings held by brokerage firms other than this firm are marked with the RMLS logo, and
detailed information about these properties include the name of the listing's broker.
Listing content is copyright © 2019 RMLS of Portland, Oregon.
All information provided is deemed reliable but is not guaranteed and should be independently verified.
Krishna Realty data last checked: Sep 16, 2025 13:58 | Listing last modified Sep 09, 2025 14:05.
Some properties which appear for sale on this web site may subsequently have sold or may no longer be available.
The content relating to real estate for sale on this site comes in part from the IDX program of the RMLS of Portland, Oregon.
Real Estate listings held by brokerage firms other than this firm are marked with the RMLS logo, and
detailed information about these properties include the name of the listing's broker.
Listing content is copyright © 2019 RMLS of Portland, Oregon.
All information provided is deemed reliable but is not guaranteed and should be independently verified.
Krishna Realty data last checked: Sep 16, 2025 13:58 | Listing last modified Sep 09, 2025 14:05.
Some properties which appear for sale on this web site may subsequently have sold or may no longer be available.
Love this home?

Krishna Regupathy
Principal Broker
(503) 893-8874The Coronado floorplan is a favorite. As you step inside, high ceilings and a second-floor balcony create a dramatic entry on the main level, which also features a study and powder bath, offering versatility for guests, work, or play. The great room flows seamlessly into the spacious kitchen. Boasting quartz countertops, built-in stainless steel appliances, and plenty of storage space, the kitchen won't disappoint. Adjacent to the kitchen, a private covered deck overlooks Currin Creek, providing a serene backdrop and a great opportunity for incredible sunset views. A huge walk-in pantry with built-in shelving right off the garage make grocery runs a breeze. Upstairs, you'll find three secondary bedrooms, each with its own walk-in closet. The spacious primary suite offers sunset views. The attached primary bathroom features an oversized walk-in shower with floor-to-ceiling tilework. A large laundry room provides ample storage. Experience luxury living at its finest in this exquisite home. Schedule a tour today and discover the perfect blend of comfort and natural beauty that awaits you in Cascadia Ridge.
Similar Properties
Download our Mobile app


