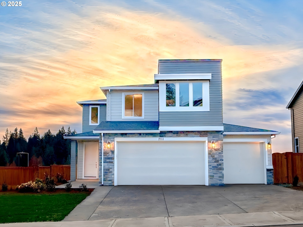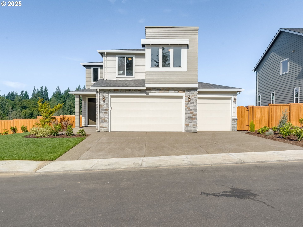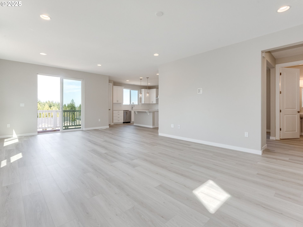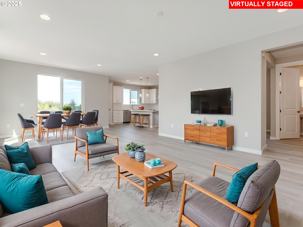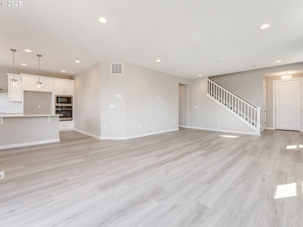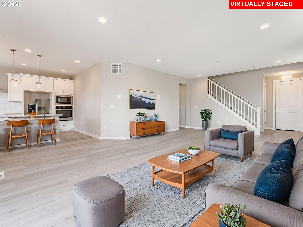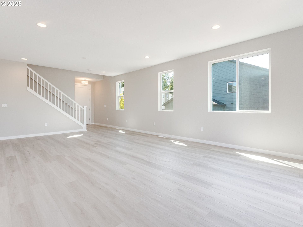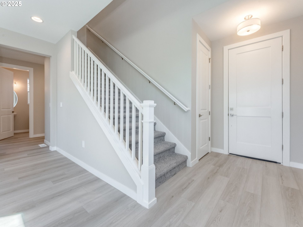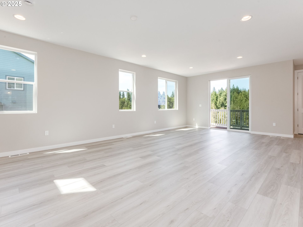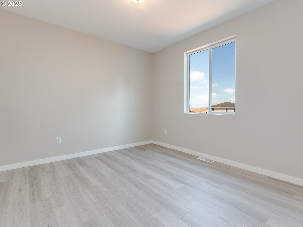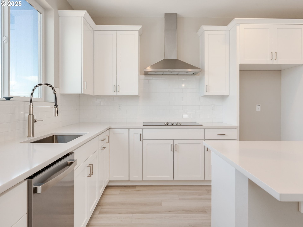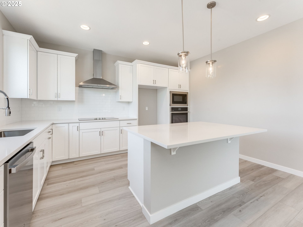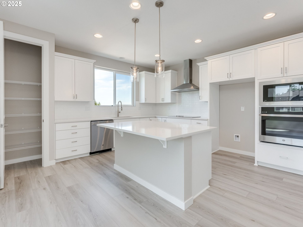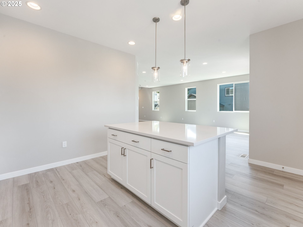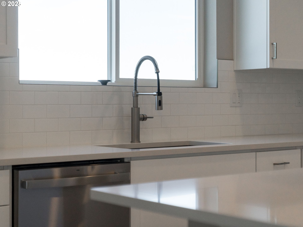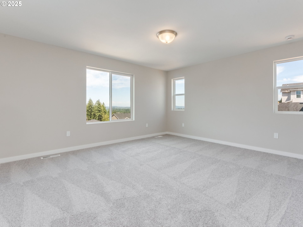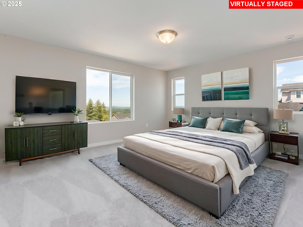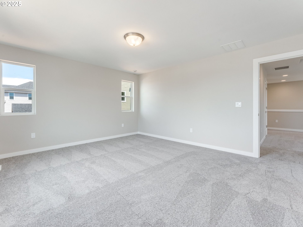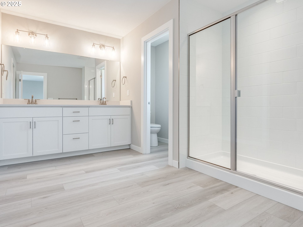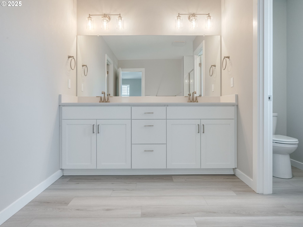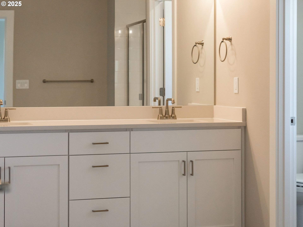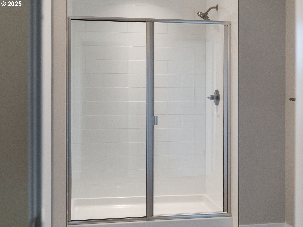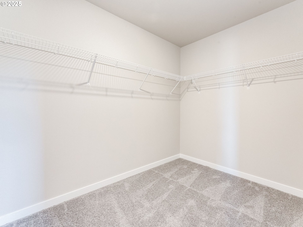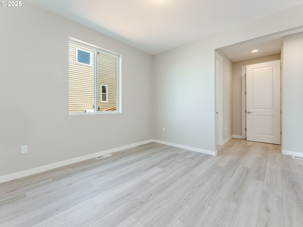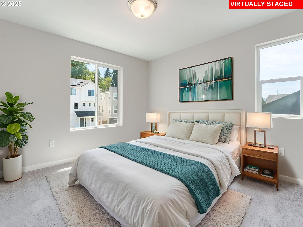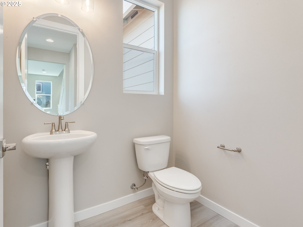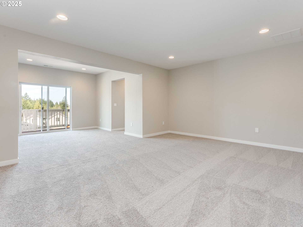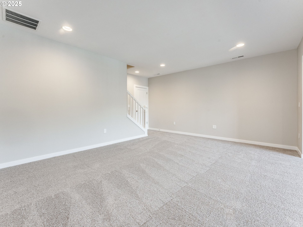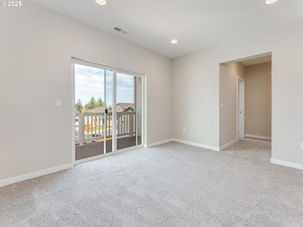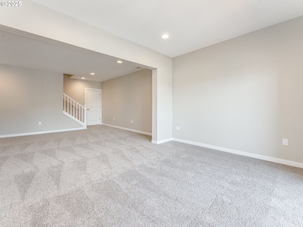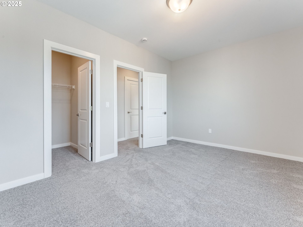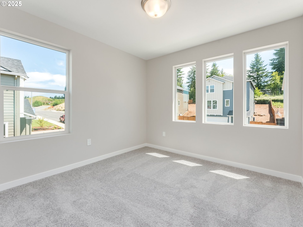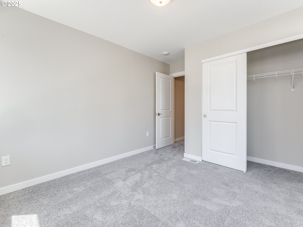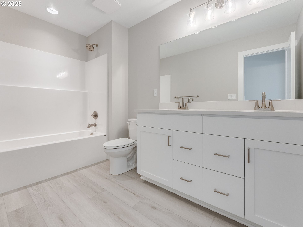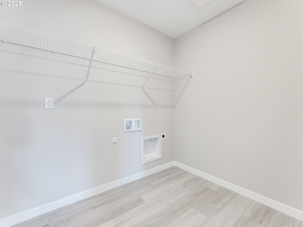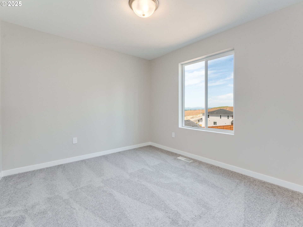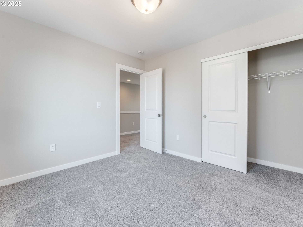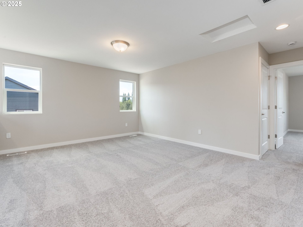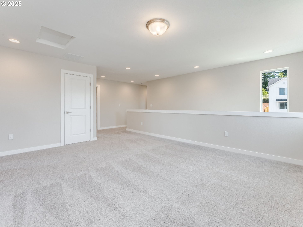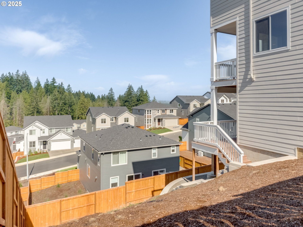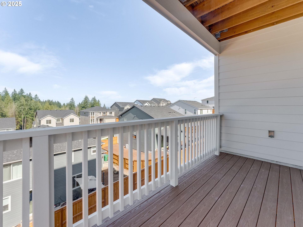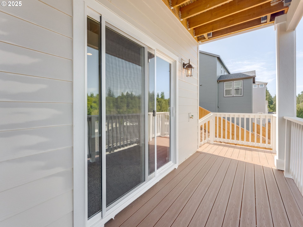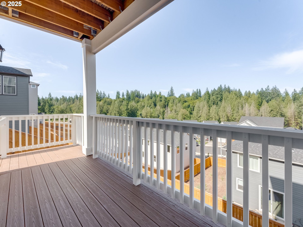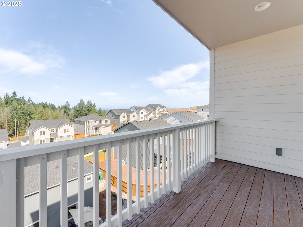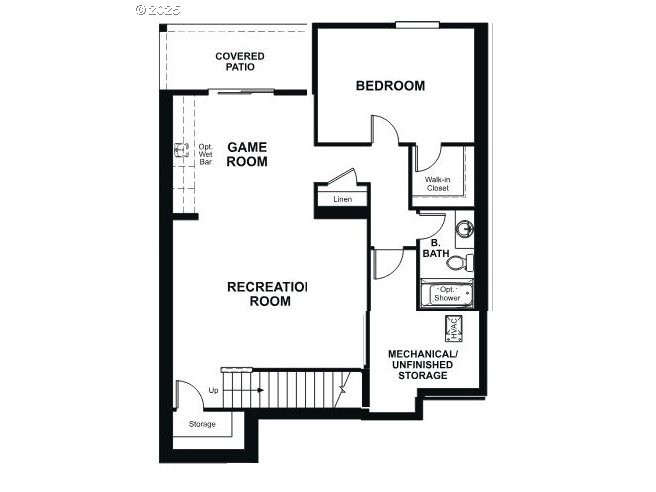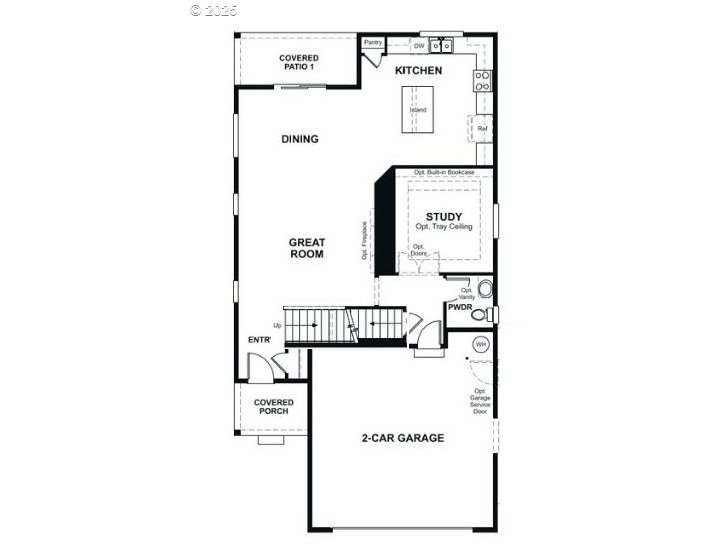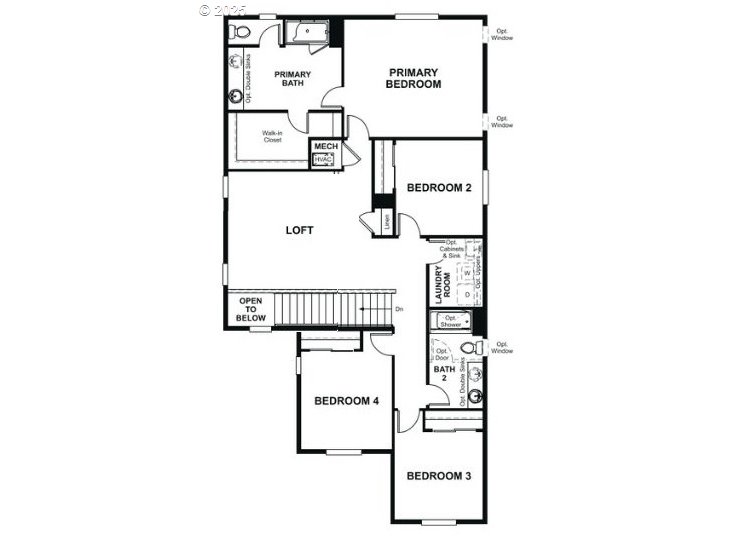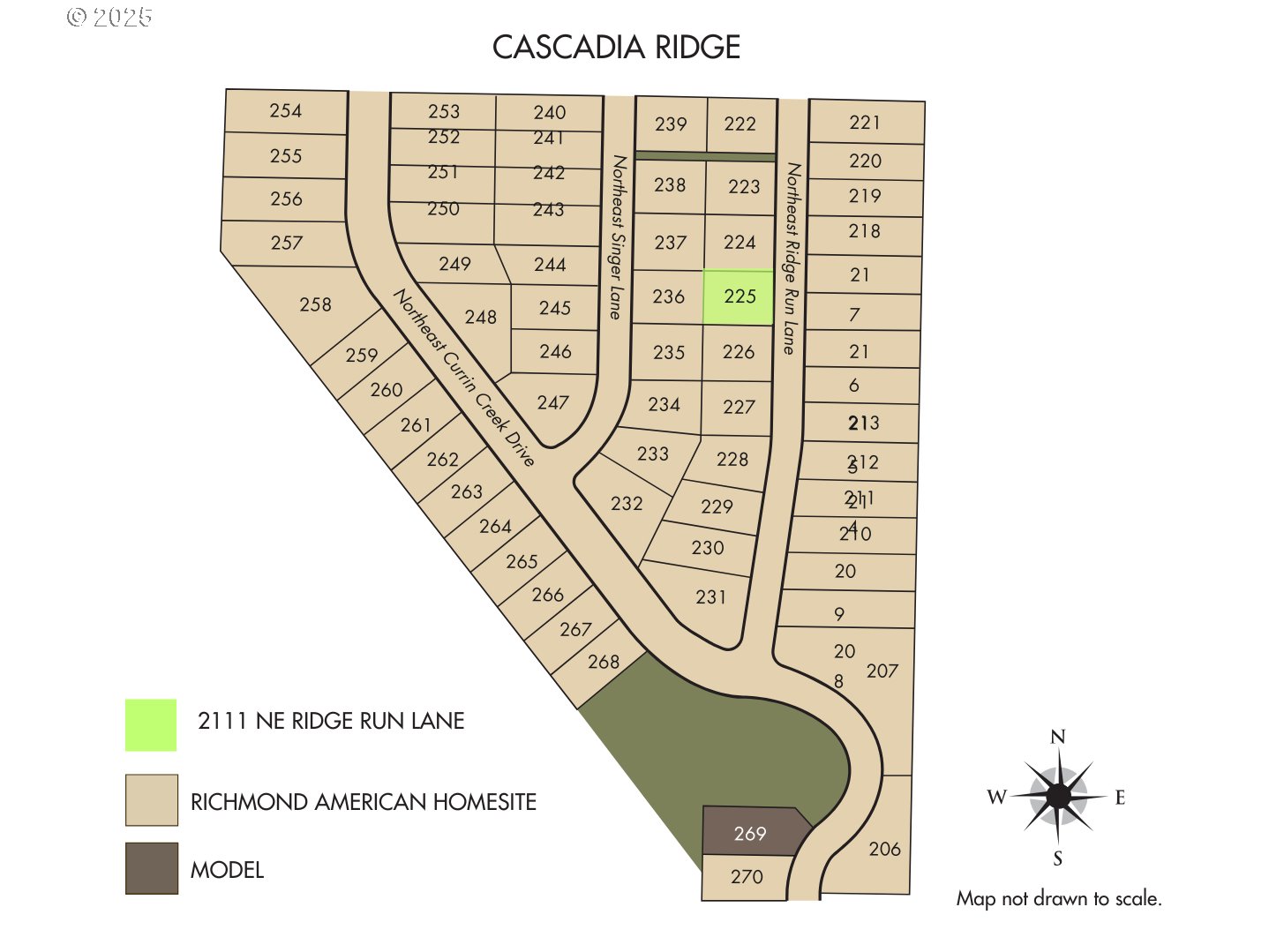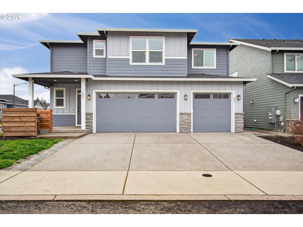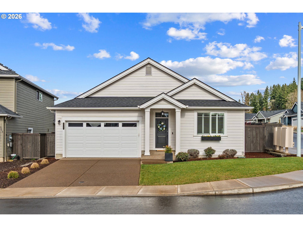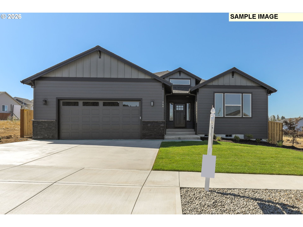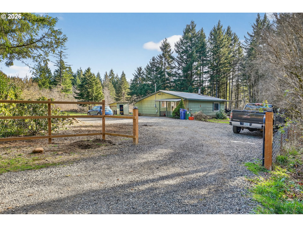2111 NE RIDGE RUN LN
Estacada, 97023
-
5 Bed
-
3.5 Bath
-
3214 SqFt
-
362 DOM
-
Built: 2025
- Status: Active
$604,990
Price cut: $10K (11-08-2025)
$604990
Price cut: $10K (11-08-2025)
-
5 Bed
-
3.5 Bath
-
3214 SqFt
-
362 DOM
-
Built: 2025
- Status: Active
Love this home?

Krishna Regupathy
Principal Broker
(503) 893-8874Ask for details on promotion and available builder incentives. Introducing the Layla plan—a fresh, contemporary floor plan designed to balance comfort and style, ready for quick move-in. Explore sample photos and 3-D tour of a similar floorplan. Featuring five bedrooms, a three-car garage, and a flexible main-level study that is easily adaptable as a formal living or dining room, the Layla plan offers room to personalize every corner. Downstairs, a daylight basement expands your living possibilities with its own bedroom, full bath, rec room, and covered deck—perfect for a quiet retreat or private living quarters. On the main level, the gourmet kitchen shines with gorgeous quartz countertops, complimented by serene views of the surrounding rolling hills. Step from the dining area onto a covered deck showcasing west-facing sunsets—an idyllic spot to relax after a long day. Upstairs, four bedrooms plus a loft add more space for work or play, and abundant storage solutions throughout help keep life organized. Located in Cascadia Ridge, a growing new community just moments away from parks, outdoor adventures, picturesque rivers, rolling hills, and untamed wilderness. Visit the community model home at 1877 NE Currin Creek Drive to tour this home by appointment only.
Listing Provided Courtesy of Darren Dattalo, Richmond American Homes of Oregon
General Information
-
602329201
-
SingleFamilyResidence
-
362 DOM
-
5
-
7405.2 SqFt
-
3.5
-
3214
-
2025
-
-
Clackamas
-
05038667
-
River Mill 7/10
-
Estacada 5/10
-
Estacada 5/10
-
Residential
-
SingleFamilyResidence
-
SUBDIVISION CASCADIA RIDGE NO. 6 4684 LT 225
Listing Provided Courtesy of Darren Dattalo, Richmond American Homes of Oregon
Krishna Realty data last checked: Feb 22, 2026 06:09 | Listing last modified Feb 18, 2026 12:11,
Source:

Download our Mobile app
Residence Information
-
1218
-
1021
-
975
-
3214
-
Builder
-
2239
-
-
5
-
3
-
1
-
3.5
-
Composition,Shingle
-
3, Attached
-
Contemporary
-
Driveway
-
3
-
2025
-
No
-
-
CementSiding, LapSiding, Stone
-
Daylight,Finished,FullBasement
-
-
-
Daylight,Finished,Fu
-
ConcretePerimeter
-
DoublePaneWindows,Vi
-
Features and Utilities
-
Bathroom, Daylight, Deck, SlidingDoors
-
BuiltinOven, ConvectionOven, Cooktop, Dishwasher, Disposal, ENERGYSTARQualifiedAppliances, Island, Microwav
-
GarageDoorOpener, HighCeilings, Laundry, LoVOCMaterial, LuxuryVinylPlank, Quartz, WalltoWallCarpet
-
Deck, Fenced, Porch, Sprinkler
-
-
HeatPump
-
Electricity, Tank
-
ENERGYSTARQualifiedEquipment, ForcedAir95Plus, HeatPump
-
PublicSewer
-
Electricity, Tank
-
Electricity
Financial
-
3479.89
-
1
-
-
35 / Month
-
-
Cash,Conventional,FHA,VALoan
-
02-21-2025
-
-
No
-
No
Comparable Information
-
-
362
-
366
-
-
Cash,Conventional,FHA,VALoan
-
$689,990
-
$604,990
-
-
Feb 18, 2026 12:11
Schools
Map
Listing courtesy of Richmond American Homes of Oregon.
 The content relating to real estate for sale on this site comes in part from the IDX program of the RMLS of Portland, Oregon.
Real Estate listings held by brokerage firms other than this firm are marked with the RMLS logo, and
detailed information about these properties include the name of the listing's broker.
Listing content is copyright © 2019 RMLS of Portland, Oregon.
All information provided is deemed reliable but is not guaranteed and should be independently verified.
Krishna Realty data last checked: Feb 22, 2026 06:09 | Listing last modified Feb 18, 2026 12:11.
Some properties which appear for sale on this web site may subsequently have sold or may no longer be available.
The content relating to real estate for sale on this site comes in part from the IDX program of the RMLS of Portland, Oregon.
Real Estate listings held by brokerage firms other than this firm are marked with the RMLS logo, and
detailed information about these properties include the name of the listing's broker.
Listing content is copyright © 2019 RMLS of Portland, Oregon.
All information provided is deemed reliable but is not guaranteed and should be independently verified.
Krishna Realty data last checked: Feb 22, 2026 06:09 | Listing last modified Feb 18, 2026 12:11.
Some properties which appear for sale on this web site may subsequently have sold or may no longer be available.
Love this home?

Krishna Regupathy
Principal Broker
(503) 893-8874Ask for details on promotion and available builder incentives. Introducing the Layla plan—a fresh, contemporary floor plan designed to balance comfort and style, ready for quick move-in. Explore sample photos and 3-D tour of a similar floorplan. Featuring five bedrooms, a three-car garage, and a flexible main-level study that is easily adaptable as a formal living or dining room, the Layla plan offers room to personalize every corner. Downstairs, a daylight basement expands your living possibilities with its own bedroom, full bath, rec room, and covered deck—perfect for a quiet retreat or private living quarters. On the main level, the gourmet kitchen shines with gorgeous quartz countertops, complimented by serene views of the surrounding rolling hills. Step from the dining area onto a covered deck showcasing west-facing sunsets—an idyllic spot to relax after a long day. Upstairs, four bedrooms plus a loft add more space for work or play, and abundant storage solutions throughout help keep life organized. Located in Cascadia Ridge, a growing new community just moments away from parks, outdoor adventures, picturesque rivers, rolling hills, and untamed wilderness. Visit the community model home at 1877 NE Currin Creek Drive to tour this home by appointment only.
Similar Properties
Download our Mobile app
