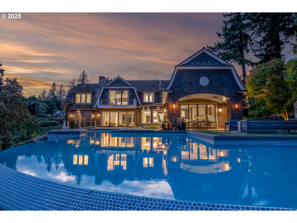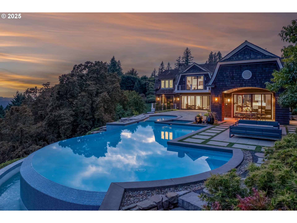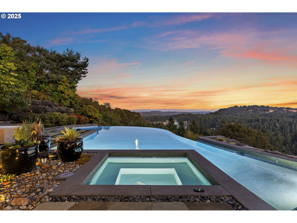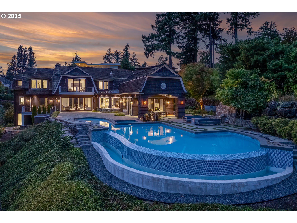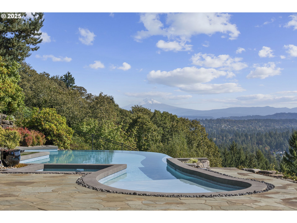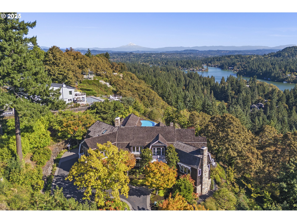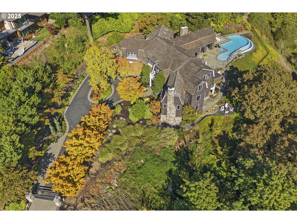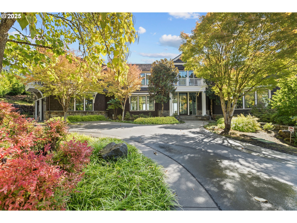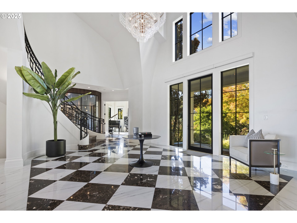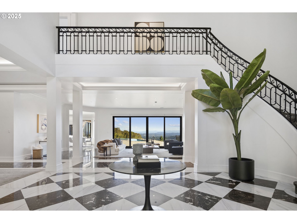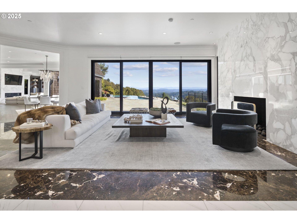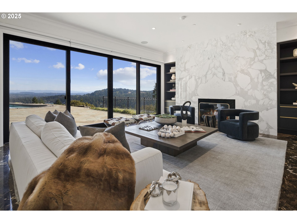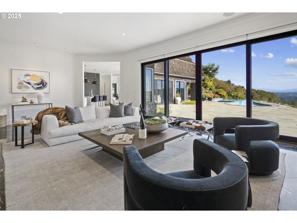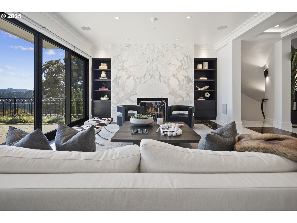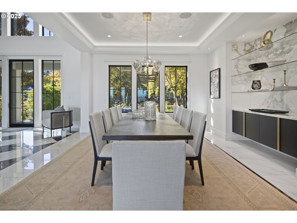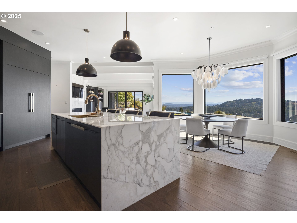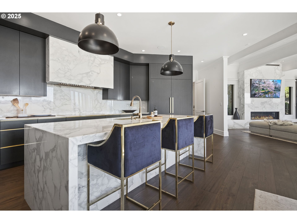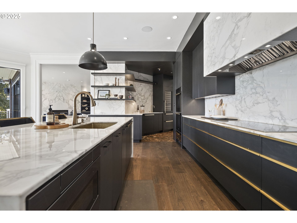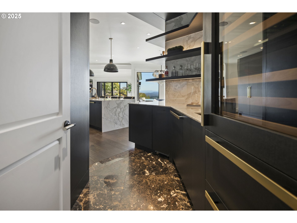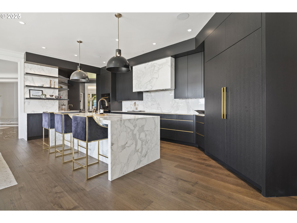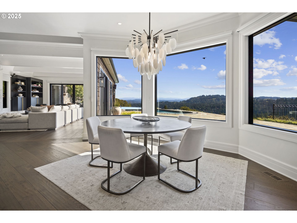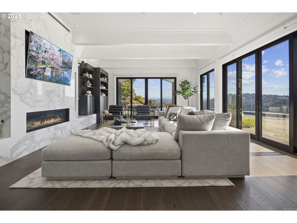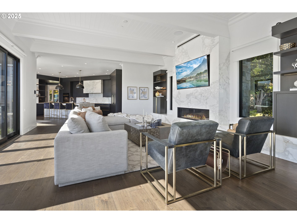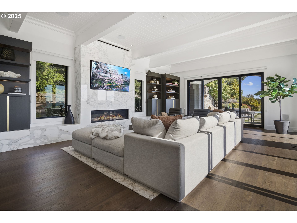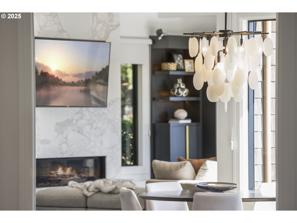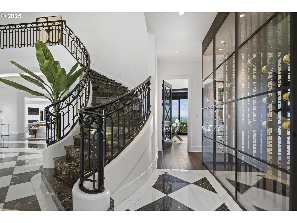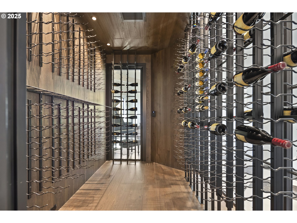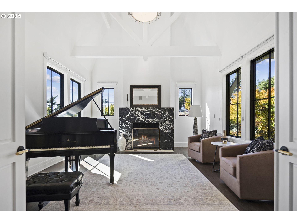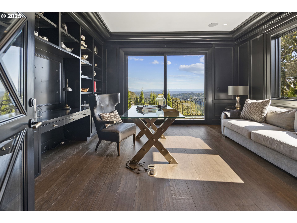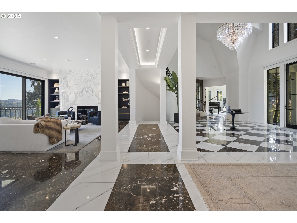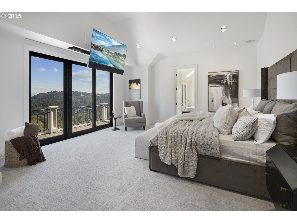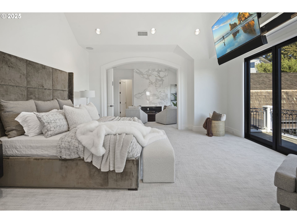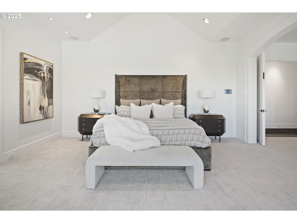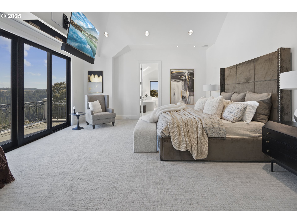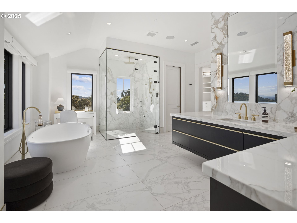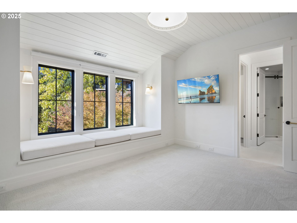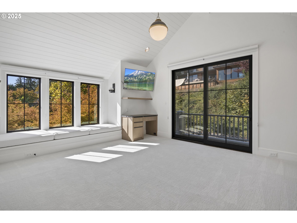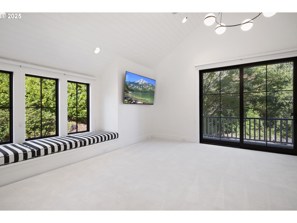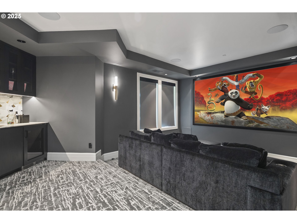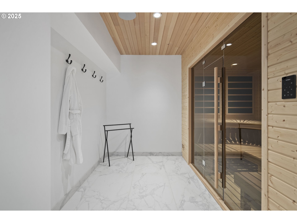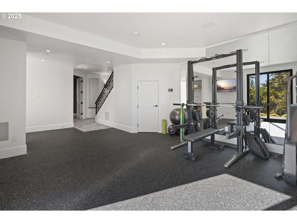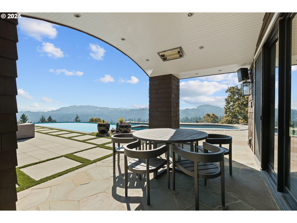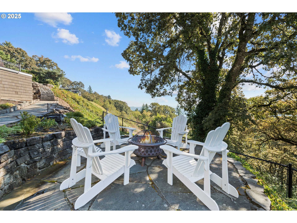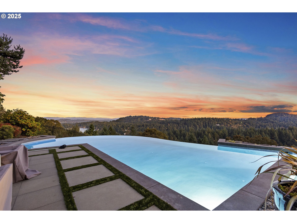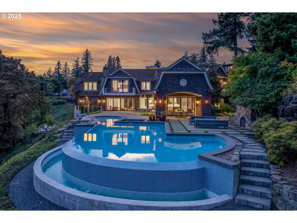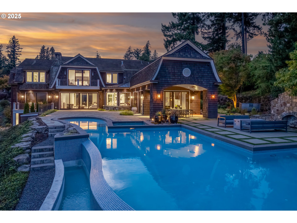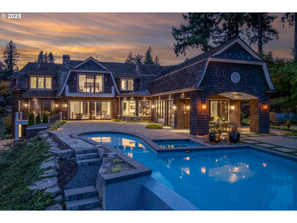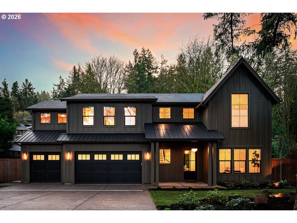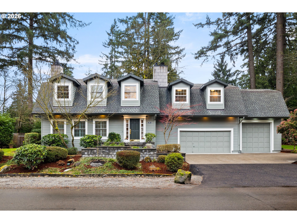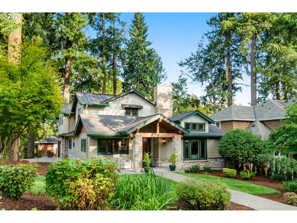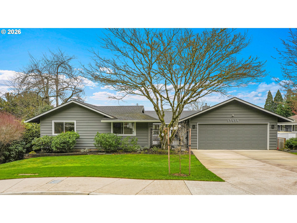2088 CREST DR
Lake Oswego, 97034
-
4 Bed
-
6.5 Bath
-
7987 SqFt
-
129 DOM
-
Built: 2005
- Status: Active
$6,500,000
$6500000
-
4 Bed
-
6.5 Bath
-
7987 SqFt
-
129 DOM
-
Built: 2005
- Status: Active
Love this home?

Krishna Regupathy
Principal Broker
(503) 893-8874Reimagined, refined, and refreshed, this five-star resort-style estate atop Uplands Ridge at the crest of Iron Mountain is a masterwork of design and a celebration of Pacific Northwest beauty. Set on 1.38 acres with sweeping views of Mt. Hood, Oswego Lake, and the Willamette Valley, this 7,568 sq. ft. With 4 bedrooms, 6.1 baths, all guest bedrooms feature en suites, and the primary suite boasts heated floors, steam shower, and his and hers walk in closets. Originally designed by Dale Lumpkin and featured in Architectural Digest & the feature film 'Extraordinary Measures', has been re-envisioned by John Tercek and Stoneridge Custom Development. The transformation features a 93-foot infinity-edge pool and spa over looking Iron Mountain Park, Oswego Lake and beautiful Mt. Hood. Inside you'll find a glass-enclosed wine gallery, a reimagined baths and kitchen with Miele and Sub Zero appliances, Carrara marble, designer lighting, 4 fireplaces and striking black-frame windows and doors. With its gated entry, four-car garage, home theater, gas generator, gym, sauna, and seamless connection between indoor and outdoor living, this home stands as one of Lake Oswego’s most distinguished estates, where timeless architecture, modern refinement, and breathtaking views converge. Uplands lake easement.
Listing Provided Courtesy of Christopher O'Neill, LUXE Forbes Global Properties
General Information
-
272798363
-
SingleFamilyResidence
-
129 DOM
-
4
-
1.38 acres
-
6.5
-
7987
-
2005
-
R-10
-
Clackamas
-
00246861
-
Forest Hills 9/10
-
Lake Oswego 9/10
-
Lake Oswego 9/10
-
Residential
-
SingleFamilyResidence
-
681 UPLANDS CREST PT LT 12
Listing Provided Courtesy of Christopher O'Neill, LUXE Forbes Global Properties
Krishna Realty data last checked: Feb 22, 2026 01:22 | Listing last modified Feb 14, 2026 11:32,
Source:

Download our Mobile app
Residence Information
-
2994
-
3852
-
1141
-
7987
-
Floor Plan
-
6846
-
4/Gas
-
4
-
6
-
1
-
6.5
-
Shake
-
4, Attached, Oversized
-
CustomStyle,DutchColonial
-
-
3
-
2005
-
No
-
-
ShingleSiding, Stone
-
Daylight,Finished
-
-
-
Daylight,Finished
-
ConcretePerimeter
-
DoublePaneWindows
-
Features and Utilities
-
BuiltinFeatures, Fireplace, Patio, SlidingDoors
-
BuiltinOven, BuiltinRange, BuiltinRefrigerator, ButlersPantry, Cooktop, Dishwasher, Disposal, DoubleOven, In
-
CentralVacuum, GarageDoorOpener, HardwoodFloors, HeatedTileFloor, HighCeilings, HighSpeedInternet, HomeThe
-
BuiltinHotTub, CoveredPatio, Deck, Fenced, FirePit, GasHookup, InGroundPool, OutdoorFireplace, Patio, Porch, S
-
GarageonMain, MainFloorBedroomBath
-
CentralAir
-
Gas
-
ForcedAir95Plus
-
PublicSewer
-
Gas
-
Gas
Financial
-
92830.07
-
0
-
-
-
-
Cash,Conventional
-
10-08-2025
-
-
No
-
No
Comparable Information
-
-
129
-
137
-
-
Cash,Conventional
-
$6,500,000
-
$6,500,000
-
-
Feb 14, 2026 11:32
Schools
Map
Listing courtesy of LUXE Forbes Global Properties.
 The content relating to real estate for sale on this site comes in part from the IDX program of the RMLS of Portland, Oregon.
Real Estate listings held by brokerage firms other than this firm are marked with the RMLS logo, and
detailed information about these properties include the name of the listing's broker.
Listing content is copyright © 2019 RMLS of Portland, Oregon.
All information provided is deemed reliable but is not guaranteed and should be independently verified.
Krishna Realty data last checked: Feb 22, 2026 01:22 | Listing last modified Feb 14, 2026 11:32.
Some properties which appear for sale on this web site may subsequently have sold or may no longer be available.
The content relating to real estate for sale on this site comes in part from the IDX program of the RMLS of Portland, Oregon.
Real Estate listings held by brokerage firms other than this firm are marked with the RMLS logo, and
detailed information about these properties include the name of the listing's broker.
Listing content is copyright © 2019 RMLS of Portland, Oregon.
All information provided is deemed reliable but is not guaranteed and should be independently verified.
Krishna Realty data last checked: Feb 22, 2026 01:22 | Listing last modified Feb 14, 2026 11:32.
Some properties which appear for sale on this web site may subsequently have sold or may no longer be available.
Love this home?

Krishna Regupathy
Principal Broker
(503) 893-8874Reimagined, refined, and refreshed, this five-star resort-style estate atop Uplands Ridge at the crest of Iron Mountain is a masterwork of design and a celebration of Pacific Northwest beauty. Set on 1.38 acres with sweeping views of Mt. Hood, Oswego Lake, and the Willamette Valley, this 7,568 sq. ft. With 4 bedrooms, 6.1 baths, all guest bedrooms feature en suites, and the primary suite boasts heated floors, steam shower, and his and hers walk in closets. Originally designed by Dale Lumpkin and featured in Architectural Digest & the feature film 'Extraordinary Measures', has been re-envisioned by John Tercek and Stoneridge Custom Development. The transformation features a 93-foot infinity-edge pool and spa over looking Iron Mountain Park, Oswego Lake and beautiful Mt. Hood. Inside you'll find a glass-enclosed wine gallery, a reimagined baths and kitchen with Miele and Sub Zero appliances, Carrara marble, designer lighting, 4 fireplaces and striking black-frame windows and doors. With its gated entry, four-car garage, home theater, gas generator, gym, sauna, and seamless connection between indoor and outdoor living, this home stands as one of Lake Oswego’s most distinguished estates, where timeless architecture, modern refinement, and breathtaking views converge. Uplands lake easement.
