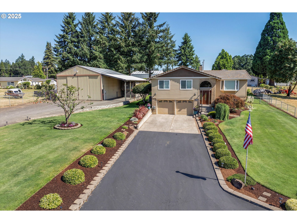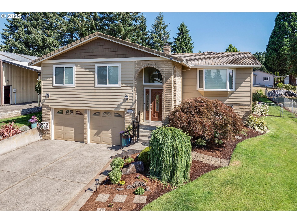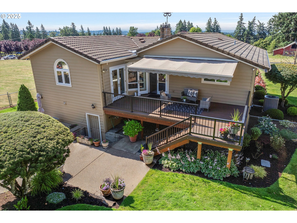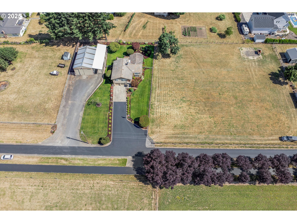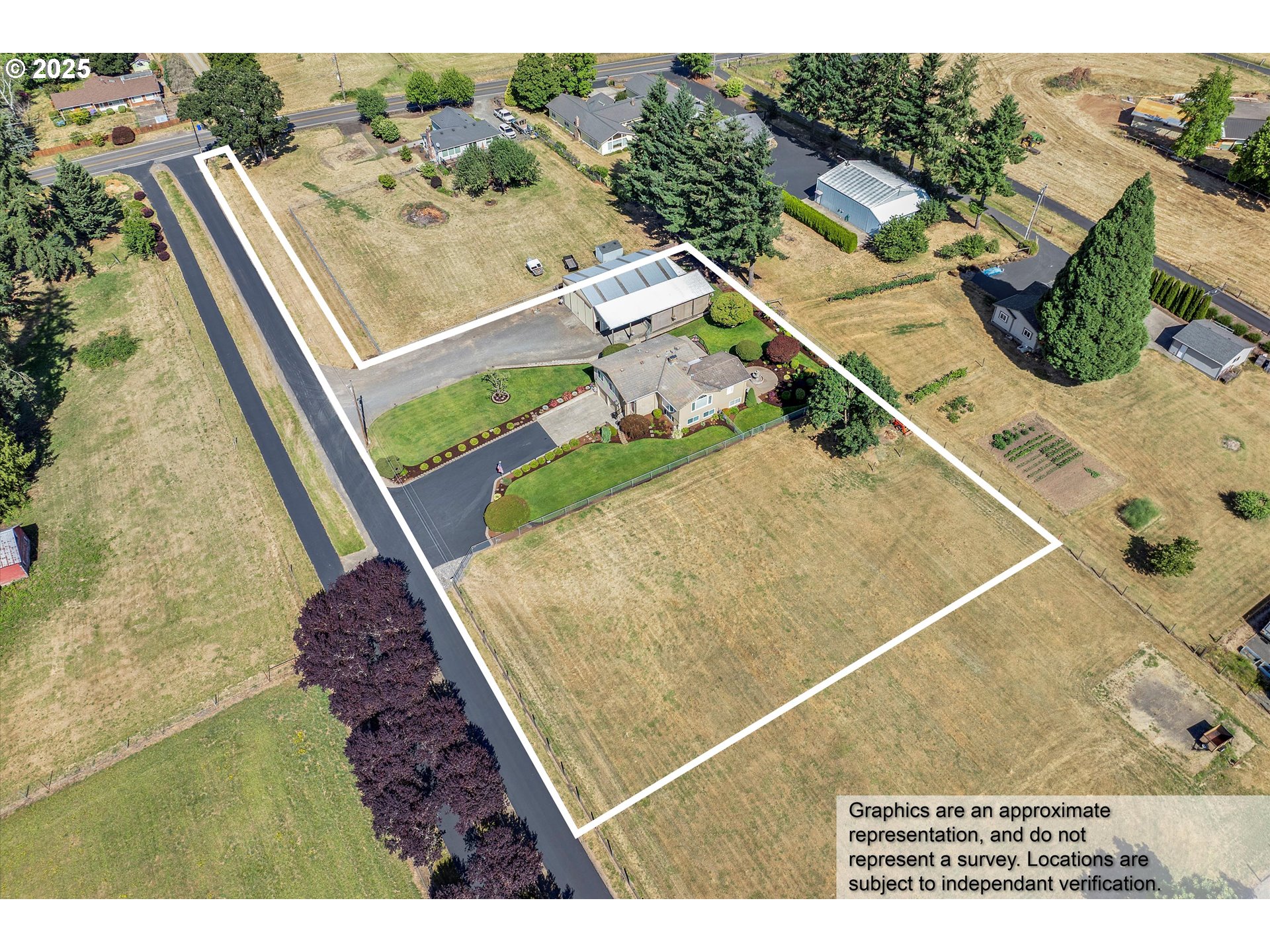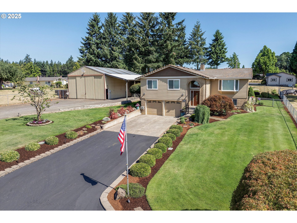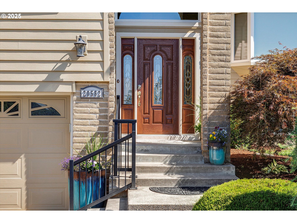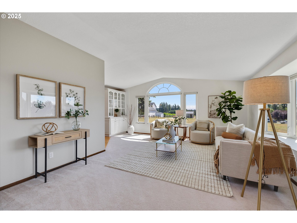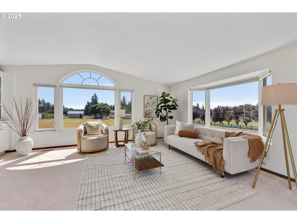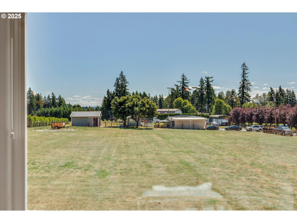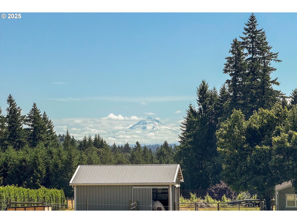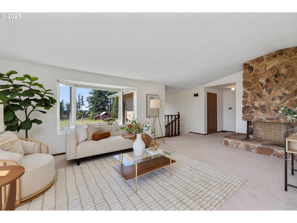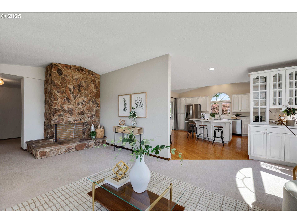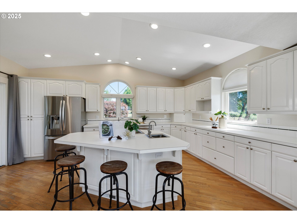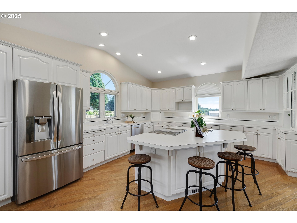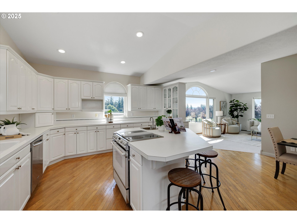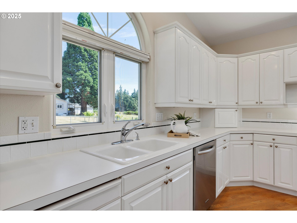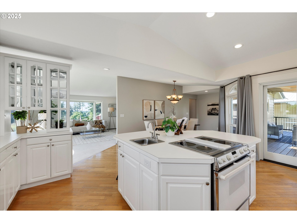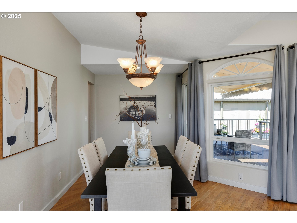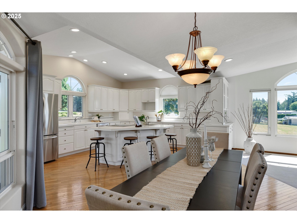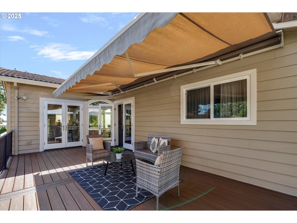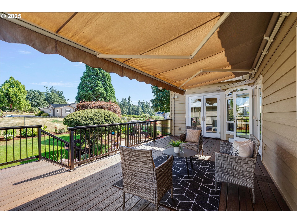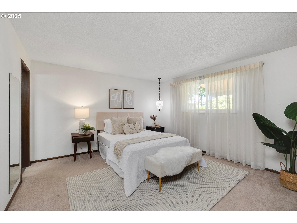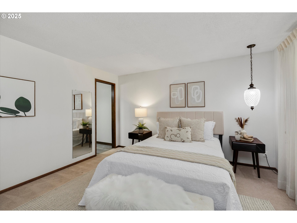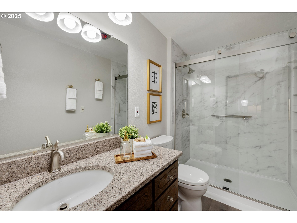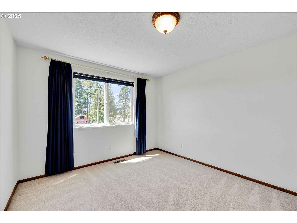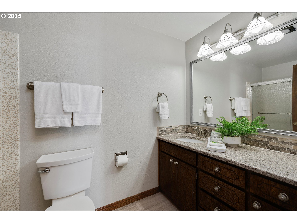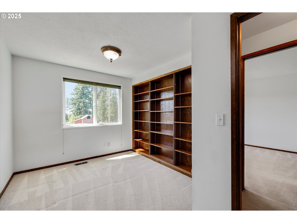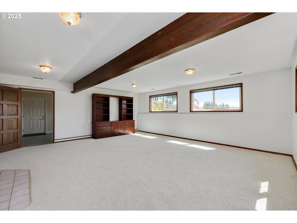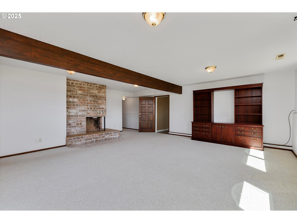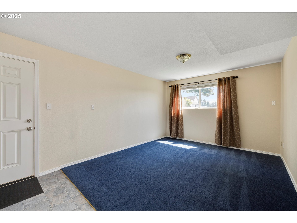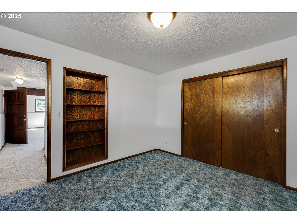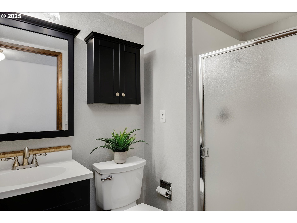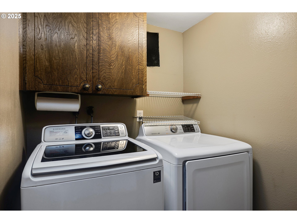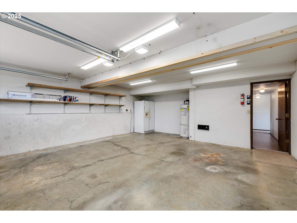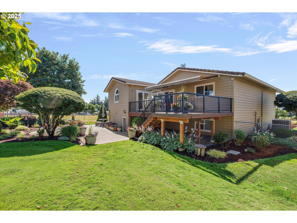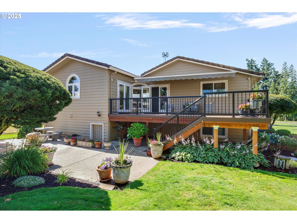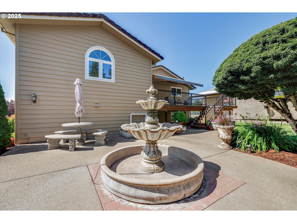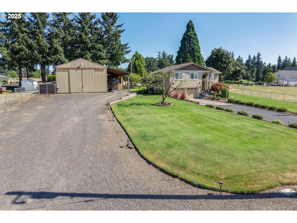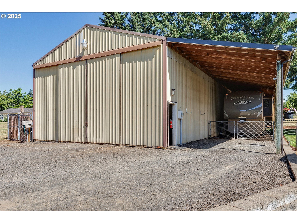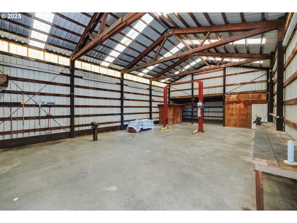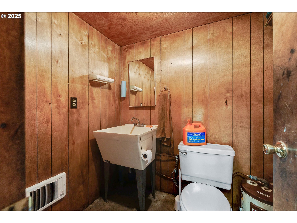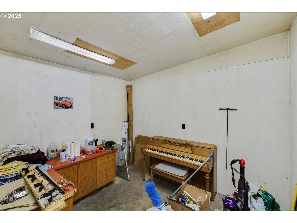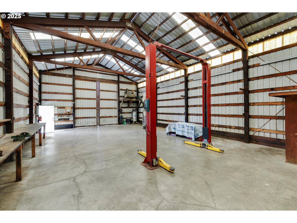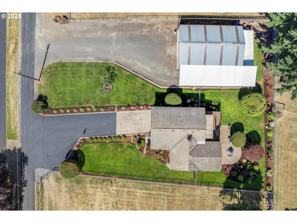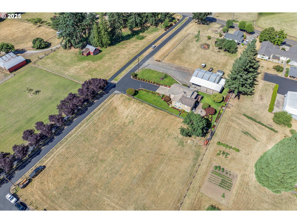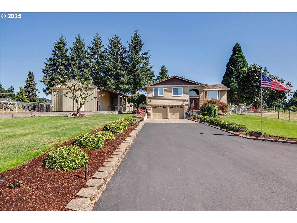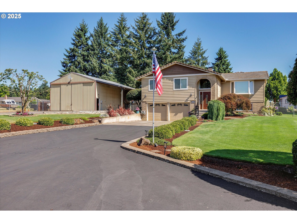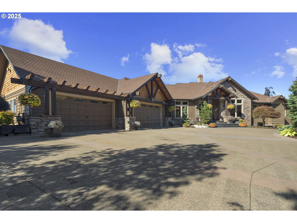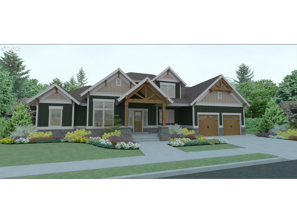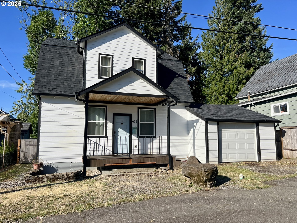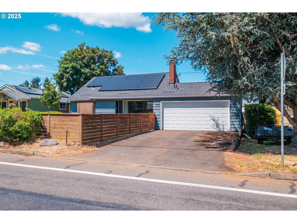20582 S SOUTH END RD
OregonCity, 97045
-
5 Bed
-
3 Bath
-
2806 SqFt
-
0 DOM
-
Built: 1977
- Status: Active
$899,000
$899000
-
5 Bed
-
3 Bath
-
2806 SqFt
-
0 DOM
-
Built: 1977
- Status: Active
Love this home?

Krishna Regupathy
Principal Broker
(503) 893-8874Welcome to your own slice of country paradise on 1.3 level, usable acres with stunning view of Mt. Hood and a 60 x 30 shop. This well-loved and spacious home has a light-filled living room that opens into an inviting kitchen featuring hardwood floors, vaulted ceilings, large island with breakfast bar and a cozy dining area. French doors lead out to a big Trex deck with retractable Sunsetter awning - perfect for summer BBQs and morning coffee. Stairs lead to a lower patio made for gathering with family and friends. The primary bedroom has double closets and updated bath with walk-in shower. There are two more bedrooms and an updated hall bath upstairs. Downstairs you’ll find a large family room, two bedrooms (one with exterior door), full bath, laundry with chute, and access to the attached garage. The 60'x 30' shop is a dream come true—with its own meter, 10,000 lb. hoist, plumbed air compressor, concrete floors, 220V power, 50 amp welder outlet, 30 amp RV plugs and a bathroom. A separate heated room makes the perfect office, workshop, or tack room. One side of the shop features a 60' x 14' lean-to that is perfect for storing the RV, equipment or vehicles; and the other includes a 48' x 10' gated storage area. Home has Hardie Artisan Siding, the tile roof has been maintained annually and the driveway has a brand new topcoat as of May 2025. Beautifully landscaped yard with smart sprinklers and drip system in the front and back. The peaceful fountain and concrete patio set stay — ready for you to enjoy.
Listing Provided Courtesy of Amy Anderson, Equity Oregon Real Estate
General Information
-
707816261
-
SingleFamilyResidence
-
0 DOM
-
5
-
1.3 acres
-
3
-
2806
-
1977
-
RRFF5
-
Clackamas
-
00764266
-
Carus 2/10
-
Baker Prairie
-
Canby
-
Residential
-
SingleFamilyResidence
-
319 WITTENBERG AC PT LT 5
Listing Provided Courtesy of Amy Anderson, Equity Oregon Real Estate
Krishna Realty data last checked: Jul 07, 2025 20:42 | Listing last modified Jul 07, 2025 13:11,
Source:

Download our Mobile app
Residence Information
-
0
-
1603
-
1203
-
2806
-
TRIO
-
1603
-
2/Gas
-
5
-
3
-
0
-
3
-
Tile
-
2, Attached
-
Stories2,Split
-
Driveway,RVAccessPar
-
2
-
1977
-
No
-
-
Brick, CementSiding
-
Finished,FullBasement
-
RVHookup,RVParking,RVBoatStorage
-
-
Finished,FullBasemen
-
Slab
-
VinylFrames
-
Features and Utilities
-
BayWindow, Fireplace
-
CookIsland, Dishwasher, DownDraft, FreeStandingRange, FreeStandingRefrigerator, Island, Pantry, PlumbedForI
-
GarageDoorOpener, Granite, HardwoodFloors, Laundry, LuxuryVinylPlank, VaultedCeiling, WalltoWallCarpet, Was
-
Deck, Fenced, Patio, RVHookup, RVParking, RVBoatStorage, Sprinkler, Workshop, Yard
-
-
HeatPump
-
Electricity
-
ForcedAir
-
StandardSeptic
-
Electricity
-
Electricity
Financial
-
6123.02
-
0
-
-
-
-
Cash,Conventional
-
07-07-2025
-
-
No
-
No
Comparable Information
-
-
0
-
0
-
-
Cash,Conventional
-
$899,000
-
$899,000
-
-
Jul 07, 2025 13:11
Schools
Map
Listing courtesy of Equity Oregon Real Estate.
 The content relating to real estate for sale on this site comes in part from the IDX program of the RMLS of Portland, Oregon.
Real Estate listings held by brokerage firms other than this firm are marked with the RMLS logo, and
detailed information about these properties include the name of the listing's broker.
Listing content is copyright © 2019 RMLS of Portland, Oregon.
All information provided is deemed reliable but is not guaranteed and should be independently verified.
Krishna Realty data last checked: Jul 07, 2025 20:42 | Listing last modified Jul 07, 2025 13:11.
Some properties which appear for sale on this web site may subsequently have sold or may no longer be available.
The content relating to real estate for sale on this site comes in part from the IDX program of the RMLS of Portland, Oregon.
Real Estate listings held by brokerage firms other than this firm are marked with the RMLS logo, and
detailed information about these properties include the name of the listing's broker.
Listing content is copyright © 2019 RMLS of Portland, Oregon.
All information provided is deemed reliable but is not guaranteed and should be independently verified.
Krishna Realty data last checked: Jul 07, 2025 20:42 | Listing last modified Jul 07, 2025 13:11.
Some properties which appear for sale on this web site may subsequently have sold or may no longer be available.
Love this home?

Krishna Regupathy
Principal Broker
(503) 893-8874Welcome to your own slice of country paradise on 1.3 level, usable acres with stunning view of Mt. Hood and a 60 x 30 shop. This well-loved and spacious home has a light-filled living room that opens into an inviting kitchen featuring hardwood floors, vaulted ceilings, large island with breakfast bar and a cozy dining area. French doors lead out to a big Trex deck with retractable Sunsetter awning - perfect for summer BBQs and morning coffee. Stairs lead to a lower patio made for gathering with family and friends. The primary bedroom has double closets and updated bath with walk-in shower. There are two more bedrooms and an updated hall bath upstairs. Downstairs you’ll find a large family room, two bedrooms (one with exterior door), full bath, laundry with chute, and access to the attached garage. The 60'x 30' shop is a dream come true—with its own meter, 10,000 lb. hoist, plumbed air compressor, concrete floors, 220V power, 50 amp welder outlet, 30 amp RV plugs and a bathroom. A separate heated room makes the perfect office, workshop, or tack room. One side of the shop features a 60' x 14' lean-to that is perfect for storing the RV, equipment or vehicles; and the other includes a 48' x 10' gated storage area. Home has Hardie Artisan Siding, the tile roof has been maintained annually and the driveway has a brand new topcoat as of May 2025. Beautifully landscaped yard with smart sprinklers and drip system in the front and back. The peaceful fountain and concrete patio set stay — ready for you to enjoy.
Similar Properties
Download our Mobile app
