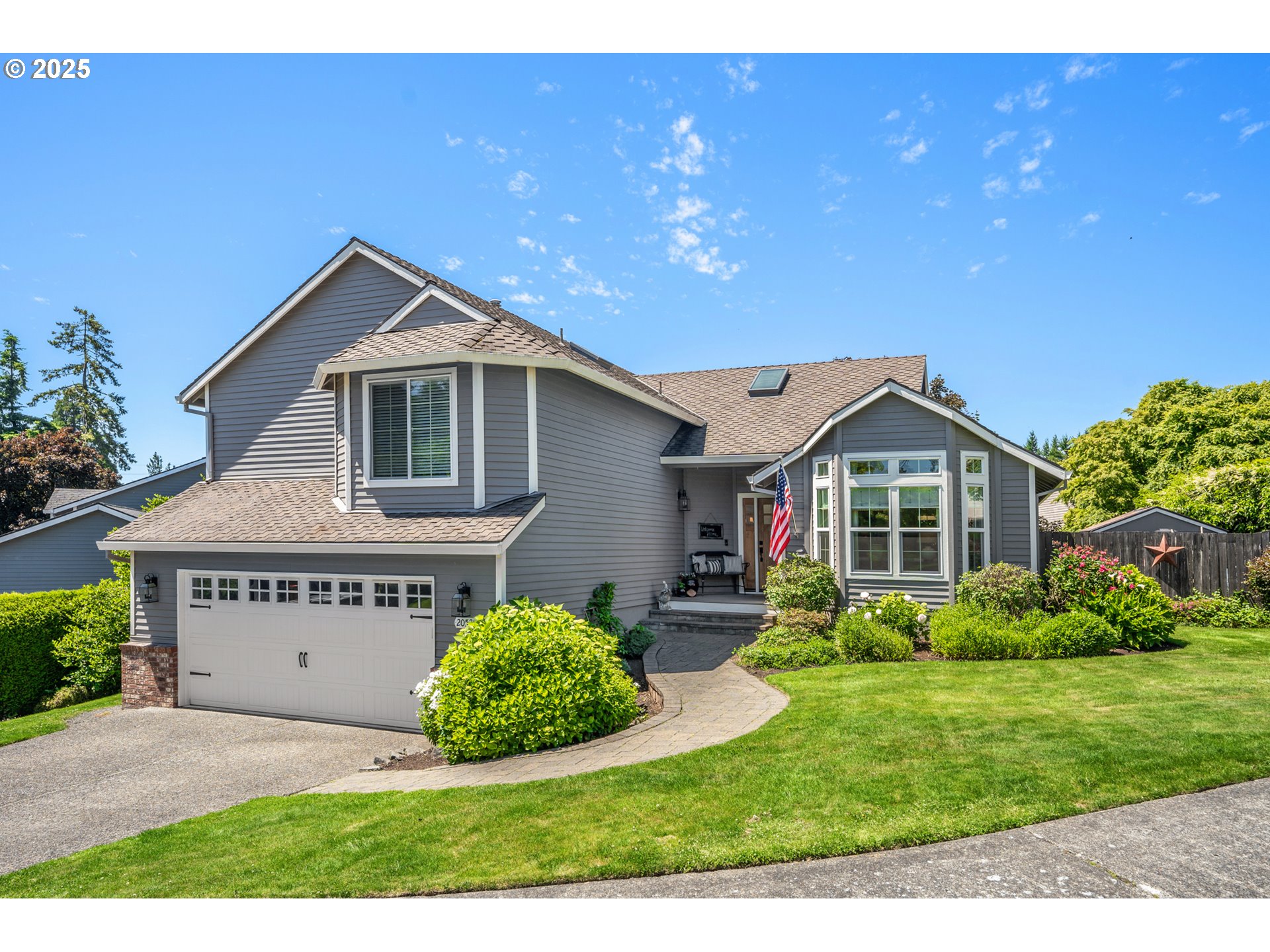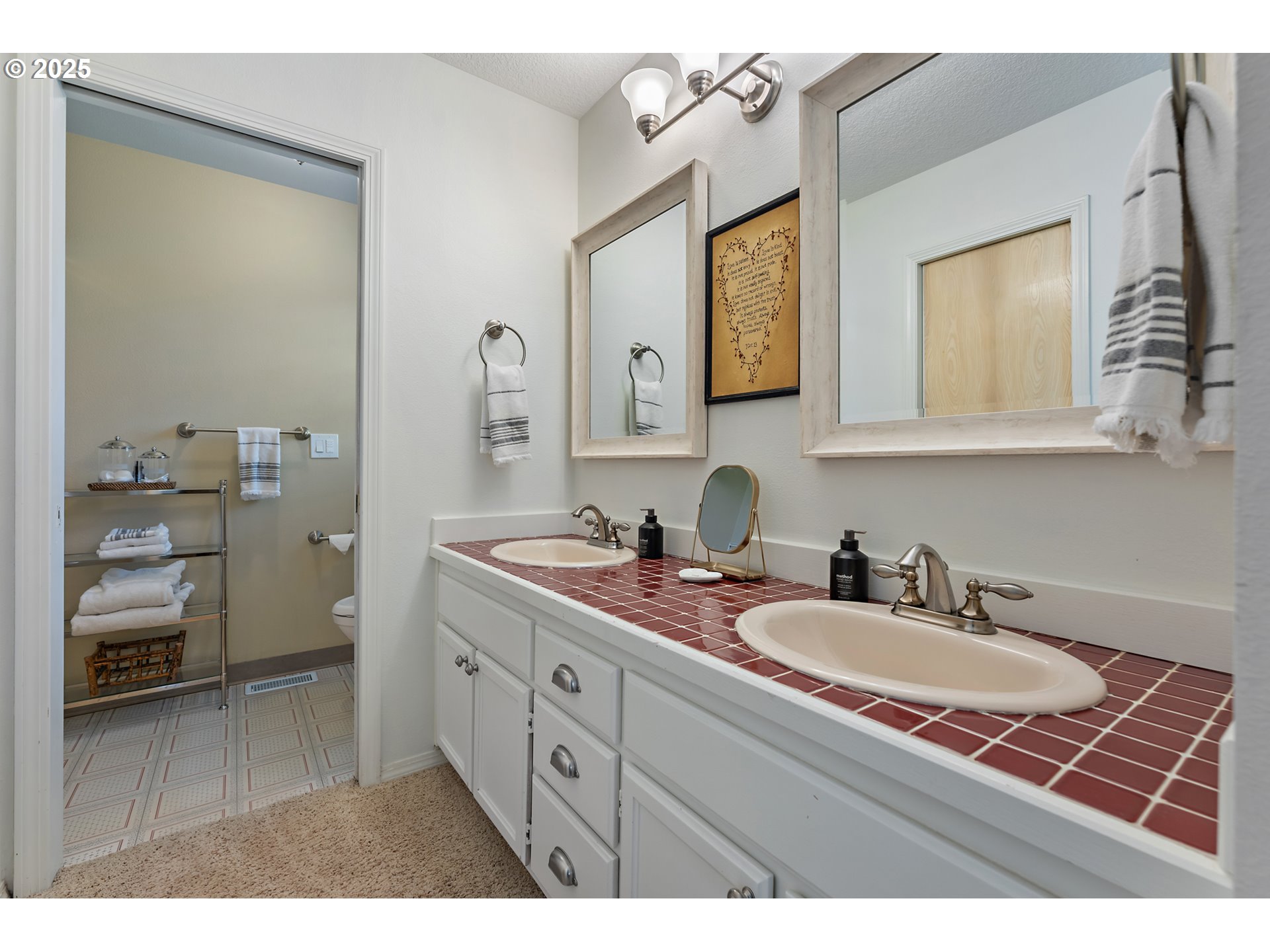20525 MARTIN CT
WestLinn, 97068
-
3 Bed
-
2.5 Bath
-
2029 SqFt
-
2 DOM
-
Built: 1986
- Status: Pending
$789,000
















































$789000
-
3 Bed
-
2.5 Bath
-
2029 SqFt
-
2 DOM
-
Built: 1986
- Status: Pending
Love this home?

Krishna Regupathy
Principal Broker
(503) 893-8874There’s something undeniably special about this West Linn home. Brimming with character and exuding warmth, it feels like it was lifted straight from the pages of a magazine - yet designed for comfortable, everyday living. Fantastic location, tucked away in a friendly cul-de-sac near Trillium Creek Primary School. As you enter through the gorgeous pine front door, you’re welcomed into a space that blends timeless charm with modern updates. At the heart of the home is a truly stunning kitchen - beautifully remodeled with custom cabinetry, quartz countertops, top-of-the-line Bosch stainless steel appliances, a farmhouse sink, imported tile backsplash, schoolhouse lighting, a custom-designed island, and tongue and groove ceiling. A built-in window seat in the breakfast nook adds cozy character, making this space both functional and full of personality. Thoughtful improvements continue throughout the home - from the refreshed bathrooms, tile and slate floors, newer hardwoods in the living and dining rooms, to updated interior doors, custom sliding doors, skylights, carriage-house garage door, custom woven window shades, detailed woodwork, and Milgard windows that fill the home with natural light. Step outside to discover a backyard sanctuary with mature landscaping, fire pit ,and a garden shed. A cedar fence wraps the space in privacy, while a TimberTech Azek deck and paved patio offer two welcoming places to gather, relax, and entertain. This beautiful home is filled with light, full of heart, and ready for its next chapter. No HOA!
Listing Provided Courtesy of Heather McNown, Equity Oregon Real Estate
General Information
-
398037594
-
SingleFamilyResidence
-
2 DOM
-
3
-
8276.4 SqFt
-
2.5
-
2029
-
1986
-
-
Clackamas
-
00367864
-
Trillium Creek 7/10
-
Rosemont Ridge 8/10
-
West Linn 9/10
-
Residential
-
SingleFamilyResidence
-
2724 ARENA PARK LT 5
Listing Provided Courtesy of Heather McNown, Equity Oregon Real Estate
Krishna Realty data last checked: Jun 18, 2025 07:20 | Listing last modified Jun 15, 2025 13:13,
Source:

Download our Mobile app
Residence Information
-
886
-
680
-
463
-
2029
-
Floor Plan
-
1566
-
1/Gas
-
3
-
2
-
1
-
2.5
-
Composition
-
2, Attached
-
Traditional,TriLevel
-
Driveway
-
3
-
1986
-
No
-
-
Brick, Cedar, CementSiding
-
CrawlSpace
-
-
-
CrawlSpace
-
ConcretePerimeter
-
DoublePaneWindows,Vi
-
Features and Utilities
-
HardwoodFloors
-
Disposal, ENERGYSTARQualifiedAppliances, FreeStandingGasRange, FreeStandingRefrigerator, InstantHotWater
-
HardwoodFloors, HighSpeedInternet, Laundry, Skylight, SlateFlooring, TileFloor, VaultedCeiling, Wainscoting
-
Deck, Fenced, FirePit, Patio, Porch, Sprinkler, ToolShed, Yard
-
-
CentralAir
-
Gas
-
ForcedAir
-
PublicSewer
-
Gas
-
Electricity, Gas
Financial
-
7902.38
-
0
-
-
-
-
Cash,Conventional,FHA,VALoan
-
06-12-2025
-
-
No
-
No
Comparable Information
-
06-14-2025
-
2
-
2
-
-
Cash,Conventional,FHA,VALoan
-
$789,000
-
$789,000
-
-
Jun 15, 2025 13:13
Schools
Map
Listing courtesy of Equity Oregon Real Estate.
 The content relating to real estate for sale on this site comes in part from the IDX program of the RMLS of Portland, Oregon.
Real Estate listings held by brokerage firms other than this firm are marked with the RMLS logo, and
detailed information about these properties include the name of the listing's broker.
Listing content is copyright © 2019 RMLS of Portland, Oregon.
All information provided is deemed reliable but is not guaranteed and should be independently verified.
Krishna Realty data last checked: Jun 18, 2025 07:20 | Listing last modified Jun 15, 2025 13:13.
Some properties which appear for sale on this web site may subsequently have sold or may no longer be available.
The content relating to real estate for sale on this site comes in part from the IDX program of the RMLS of Portland, Oregon.
Real Estate listings held by brokerage firms other than this firm are marked with the RMLS logo, and
detailed information about these properties include the name of the listing's broker.
Listing content is copyright © 2019 RMLS of Portland, Oregon.
All information provided is deemed reliable but is not guaranteed and should be independently verified.
Krishna Realty data last checked: Jun 18, 2025 07:20 | Listing last modified Jun 15, 2025 13:13.
Some properties which appear for sale on this web site may subsequently have sold or may no longer be available.
Love this home?

Krishna Regupathy
Principal Broker
(503) 893-8874There’s something undeniably special about this West Linn home. Brimming with character and exuding warmth, it feels like it was lifted straight from the pages of a magazine - yet designed for comfortable, everyday living. Fantastic location, tucked away in a friendly cul-de-sac near Trillium Creek Primary School. As you enter through the gorgeous pine front door, you’re welcomed into a space that blends timeless charm with modern updates. At the heart of the home is a truly stunning kitchen - beautifully remodeled with custom cabinetry, quartz countertops, top-of-the-line Bosch stainless steel appliances, a farmhouse sink, imported tile backsplash, schoolhouse lighting, a custom-designed island, and tongue and groove ceiling. A built-in window seat in the breakfast nook adds cozy character, making this space both functional and full of personality. Thoughtful improvements continue throughout the home - from the refreshed bathrooms, tile and slate floors, newer hardwoods in the living and dining rooms, to updated interior doors, custom sliding doors, skylights, carriage-house garage door, custom woven window shades, detailed woodwork, and Milgard windows that fill the home with natural light. Step outside to discover a backyard sanctuary with mature landscaping, fire pit ,and a garden shed. A cedar fence wraps the space in privacy, while a TimberTech Azek deck and paved patio offer two welcoming places to gather, relax, and entertain. This beautiful home is filled with light, full of heart, and ready for its next chapter. No HOA!
Similar Properties
Download our Mobile app



