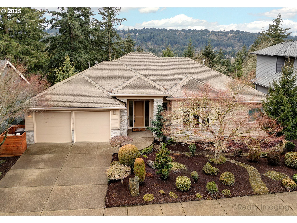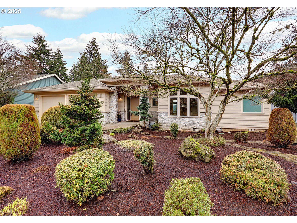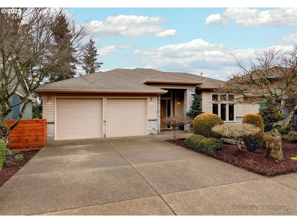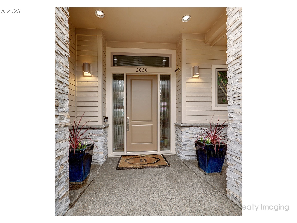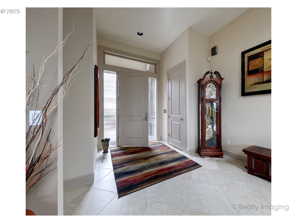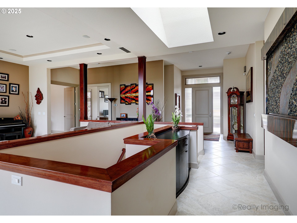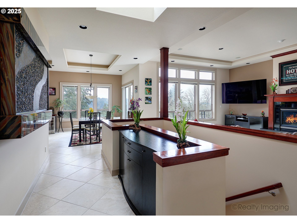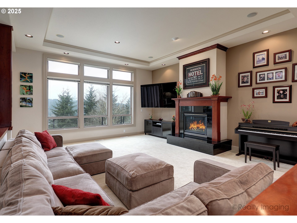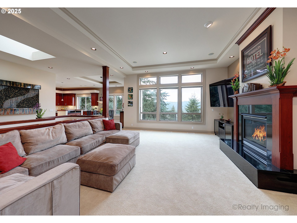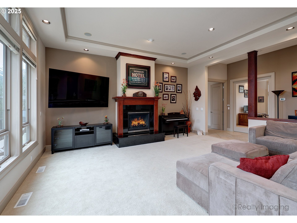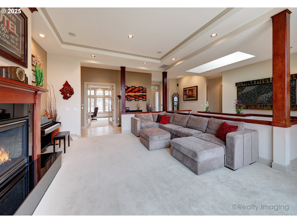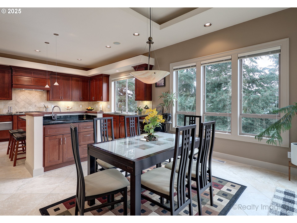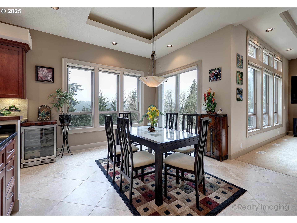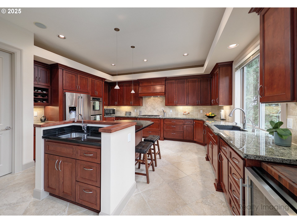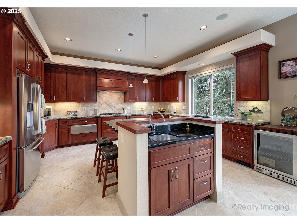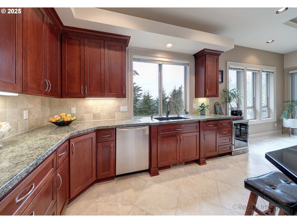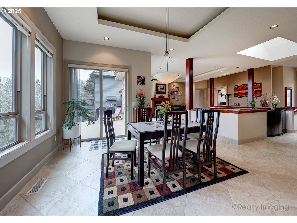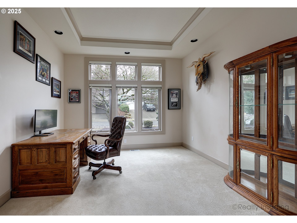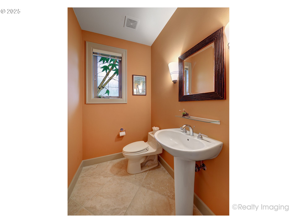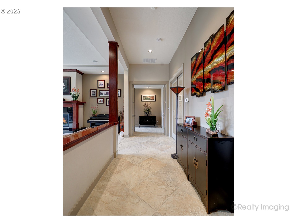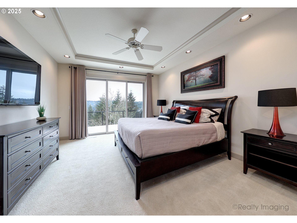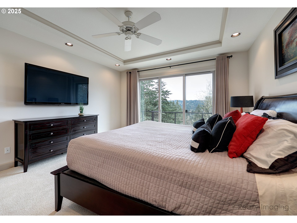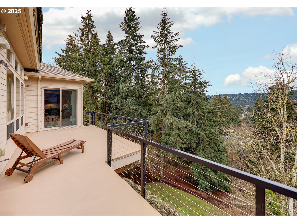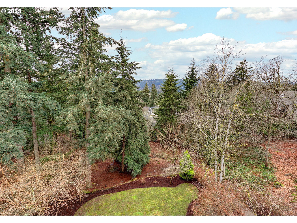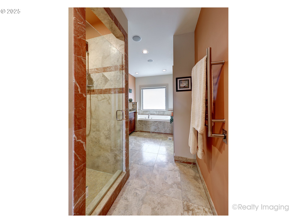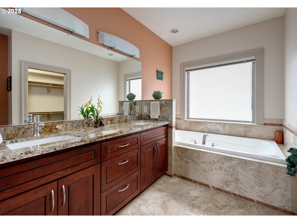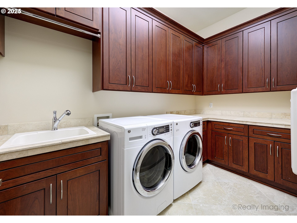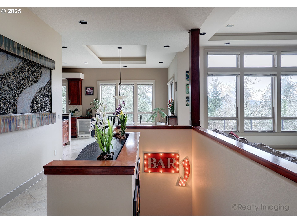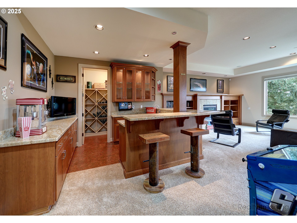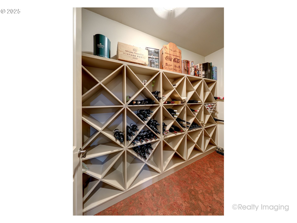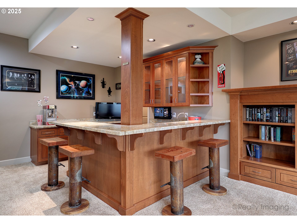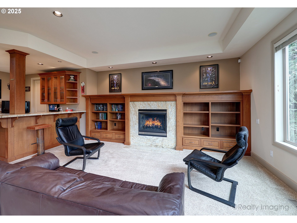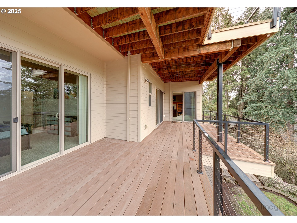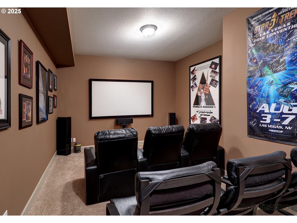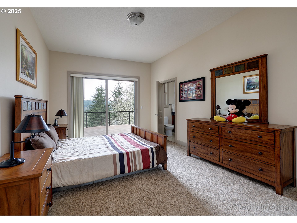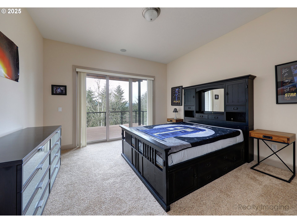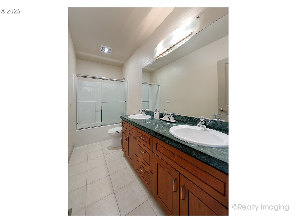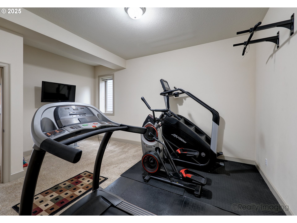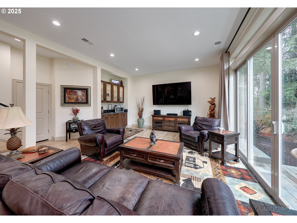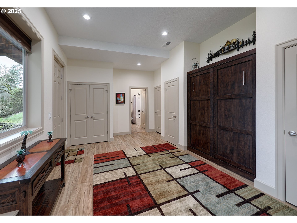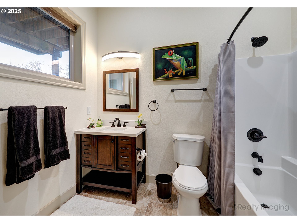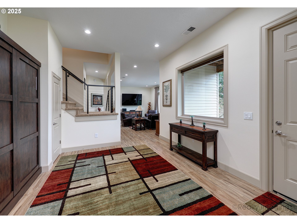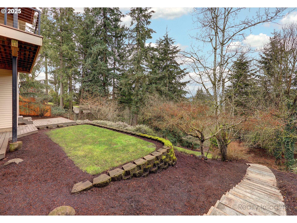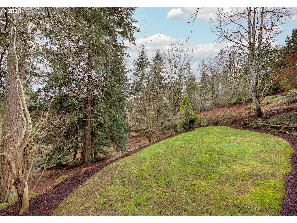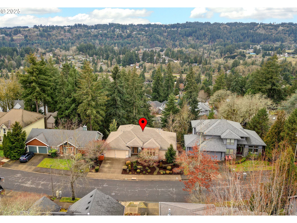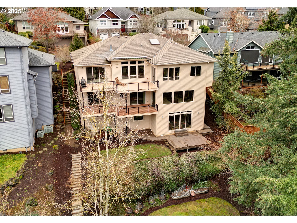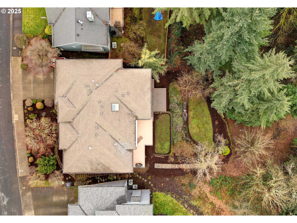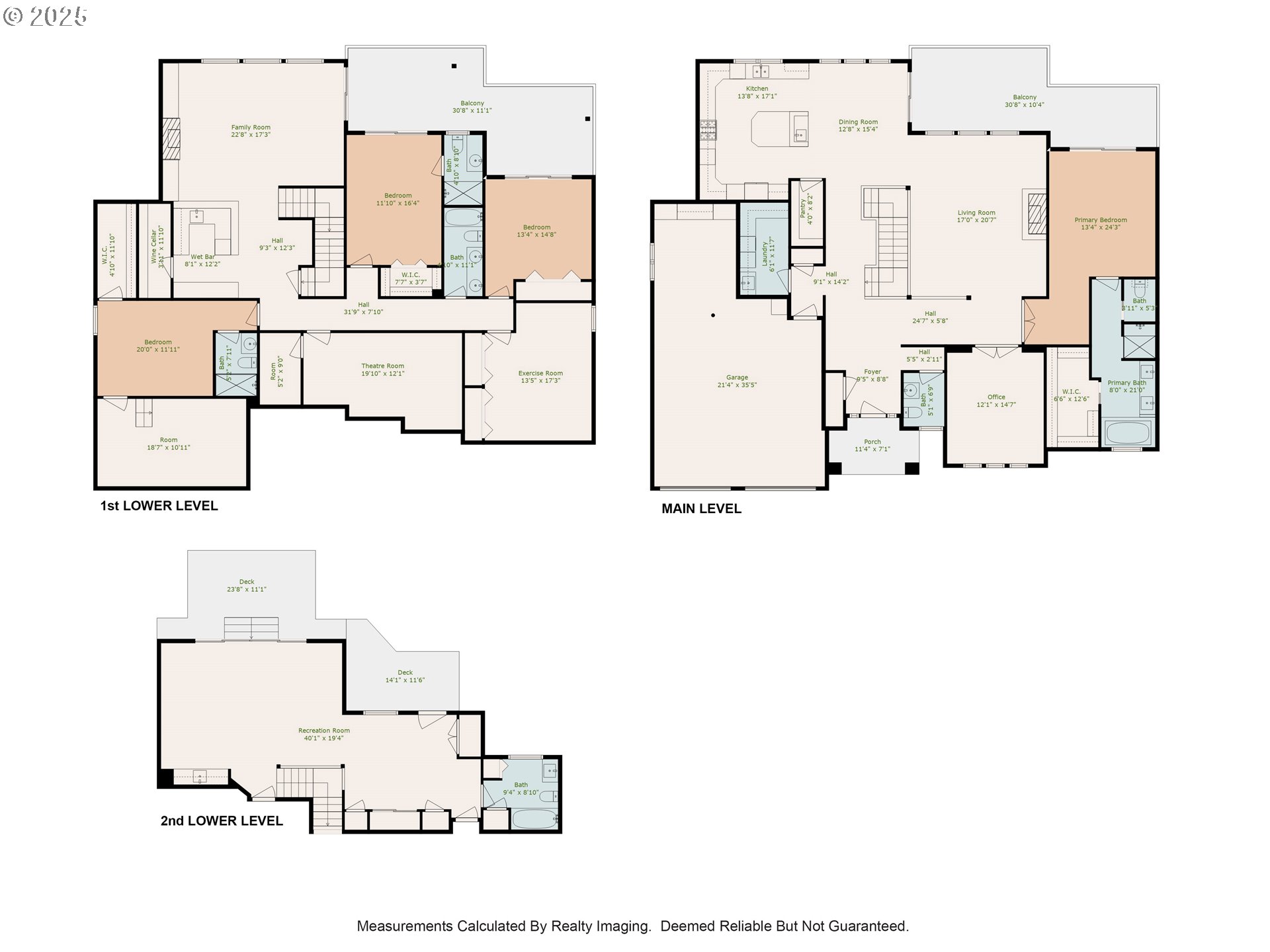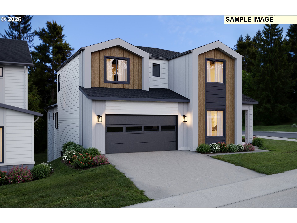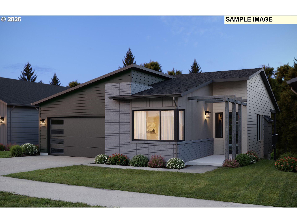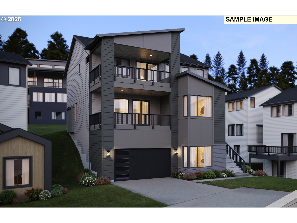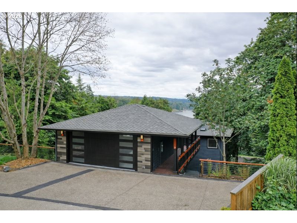2050 ALPINE DR
West Linn, 97068
-
6 Bed
-
5.5 Bath
-
5913 SqFt
-
310 DOM
-
Built: 2003
- Status: Active
$1,295,000
Price cut: $105K (03-07-2025)
$1295000
Price cut: $105K (03-07-2025)
-
6 Bed
-
5.5 Bath
-
5913 SqFt
-
310 DOM
-
Built: 2003
- Status: Active
Love this home?

Krishna Regupathy
Principal Broker
(503) 893-8874Come home to the comfortable luxury of coveted Ridgeview Estates with multi-generational living possibilities on lower level. Appreciate dramatic high ceilings throughout this thoughtfully designed floor plan. From multiple decks, enjoy lovely sunsets, and territorial views toward Pete's Mountain. The spacious main floor has a luxurious primary suite, open great room with gourmet kitchen, living and dining rooms. The office is conveniently located to the living area. The lower level has a huge family room with large bar, wine room, cozy fireplace and lovely built-ins. In addition, there are 4 bedrooms, 2 with private baths and deck access, and 2 share a double sink hall bath. A pleasant surprise awaits...a spacious theater room, with comfy seating for 8. The next lower level is a newly added guest suite with top quality throughout. It boasts a large living area, with mini kitchen amenities, plus a spacious bedroom section with murphy bed, adjoining a large bathroom with washer and dryer hookup....all with ample natural light, access to the exterior deck, and spectacular territorial views. Potential ADU. Verify zoning.3 car garage with 240 wiring. This exceptional home is located minutes from the vibrant Willamette district with multiple dining options, local shops, farmer's market, and convenient river access. One further bonus...top performing West Linn schools. Hurry to view this uniquely special home!!
Listing Provided Courtesy of Meffie Armstrong, John L. Scott
General Information
-
316199159
-
SingleFamilyResidence
-
310 DOM
-
6
-
-
5.5
-
5913
-
2003
-
-
Clackamas
-
01745909
-
Trillium Creek 7/10
-
Rosemont Ridge 8/10
-
West Linn 9/10
-
Residential
-
SingleFamilyResidence
-
3307 RIDGE VIEW EST PH 1 LT 12
Listing Provided Courtesy of Meffie Armstrong, John L. Scott
Krishna Realty data last checked: Jan 14, 2026 17:31 | Listing last modified Dec 22, 2025 10:43,
Source:

Download our Mobile app
Residence Information
-
0
-
2123
-
2827
-
5913
-
appaisal
-
2123
-
2/Gas
-
6
-
5
-
1
-
5.5
-
Composition
-
3, Attached
-
CustomStyle
-
-
3
-
2003
-
No
-
-
CementSiding, Stone
-
Daylight,ExteriorEntry,Finished
-
-
-
Daylight,ExteriorEnt
-
ConcretePerimeter
-
DoublePaneWindows
-
Commons, Management
Features and Utilities
-
Fireplace, SoundSystem
-
BuiltinRange, Dishwasher, Disposal, DoubleOven, FreeStandingRefrigerator, GasAppliances, Granite, Island, Pa
-
GarageDoorOpener, Granite, HardwoodFloors, HighCeilings, HomeTheater, JettedTub, Laundry, MurphyBed, SoundSy
-
Deck, Garden, GuestQuarters, Yard
-
AccessibleFullBath, GarageonMain, MainFloorBedroomBath, UtilityRoomOnMain
-
CentralAir
-
Gas
-
ForcedAir
-
PublicSewer
-
Gas
-
Gas
Financial
-
14853.13
-
1
-
-
291 / Annually
-
-
Cash,Conventional
-
02-15-2025
-
-
No
-
No
Comparable Information
-
-
310
-
333
-
-
Cash,Conventional
-
$1,400,000
-
$1,295,000
-
-
Dec 22, 2025 10:43
Schools
Map
Listing courtesy of John L. Scott.
 The content relating to real estate for sale on this site comes in part from the IDX program of the RMLS of Portland, Oregon.
Real Estate listings held by brokerage firms other than this firm are marked with the RMLS logo, and
detailed information about these properties include the name of the listing's broker.
Listing content is copyright © 2019 RMLS of Portland, Oregon.
All information provided is deemed reliable but is not guaranteed and should be independently verified.
Krishna Realty data last checked: Jan 14, 2026 17:31 | Listing last modified Dec 22, 2025 10:43.
Some properties which appear for sale on this web site may subsequently have sold or may no longer be available.
The content relating to real estate for sale on this site comes in part from the IDX program of the RMLS of Portland, Oregon.
Real Estate listings held by brokerage firms other than this firm are marked with the RMLS logo, and
detailed information about these properties include the name of the listing's broker.
Listing content is copyright © 2019 RMLS of Portland, Oregon.
All information provided is deemed reliable but is not guaranteed and should be independently verified.
Krishna Realty data last checked: Jan 14, 2026 17:31 | Listing last modified Dec 22, 2025 10:43.
Some properties which appear for sale on this web site may subsequently have sold or may no longer be available.
Love this home?

Krishna Regupathy
Principal Broker
(503) 893-8874Come home to the comfortable luxury of coveted Ridgeview Estates with multi-generational living possibilities on lower level. Appreciate dramatic high ceilings throughout this thoughtfully designed floor plan. From multiple decks, enjoy lovely sunsets, and territorial views toward Pete's Mountain. The spacious main floor has a luxurious primary suite, open great room with gourmet kitchen, living and dining rooms. The office is conveniently located to the living area. The lower level has a huge family room with large bar, wine room, cozy fireplace and lovely built-ins. In addition, there are 4 bedrooms, 2 with private baths and deck access, and 2 share a double sink hall bath. A pleasant surprise awaits...a spacious theater room, with comfy seating for 8. The next lower level is a newly added guest suite with top quality throughout. It boasts a large living area, with mini kitchen amenities, plus a spacious bedroom section with murphy bed, adjoining a large bathroom with washer and dryer hookup....all with ample natural light, access to the exterior deck, and spectacular territorial views. Potential ADU. Verify zoning.3 car garage with 240 wiring. This exceptional home is located minutes from the vibrant Willamette district with multiple dining options, local shops, farmer's market, and convenient river access. One further bonus...top performing West Linn schools. Hurry to view this uniquely special home!!
