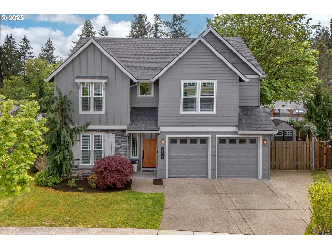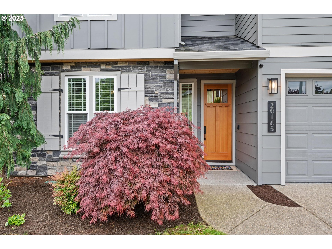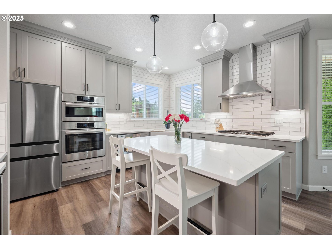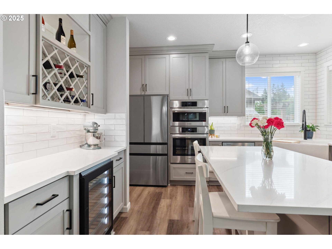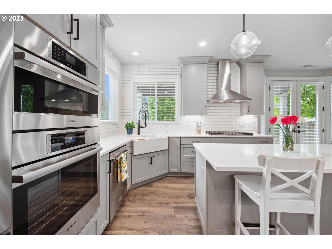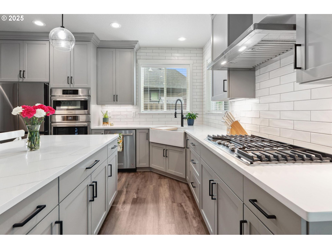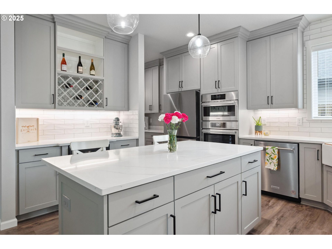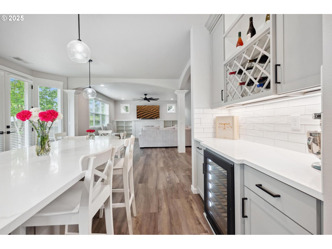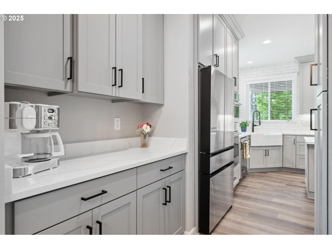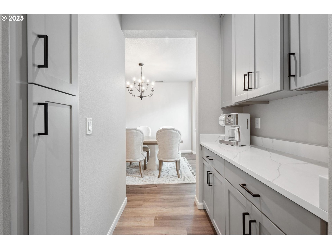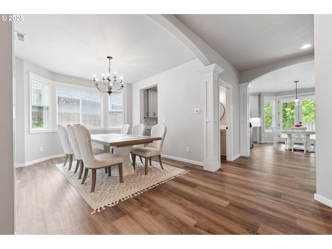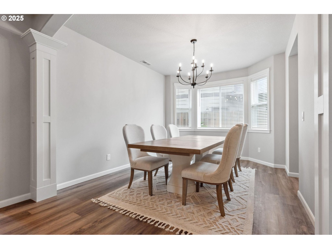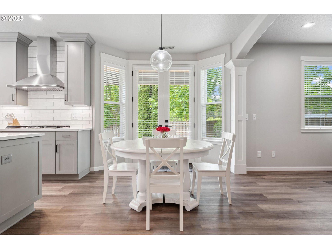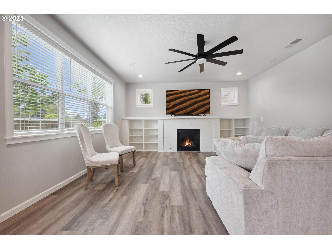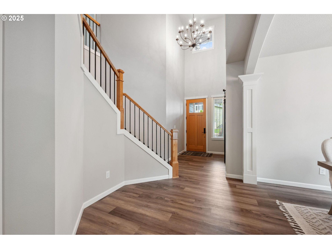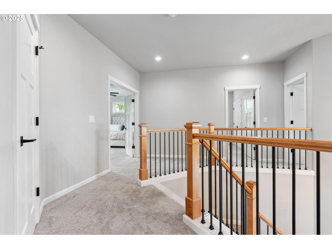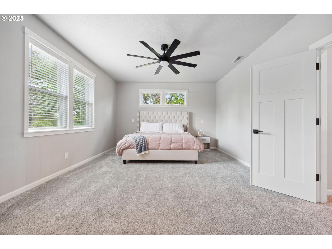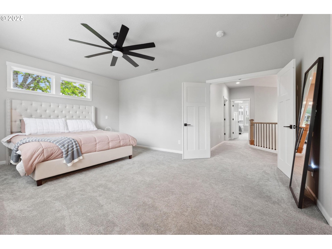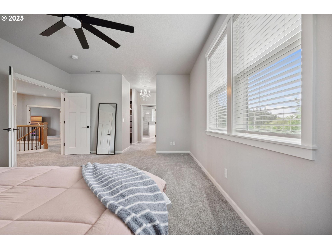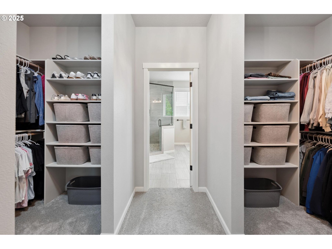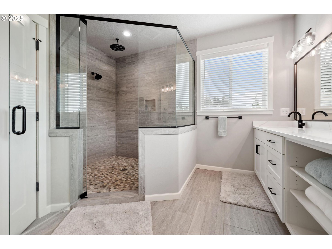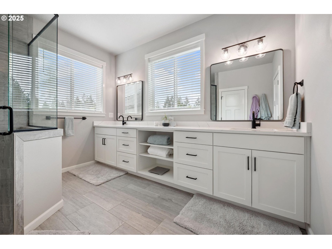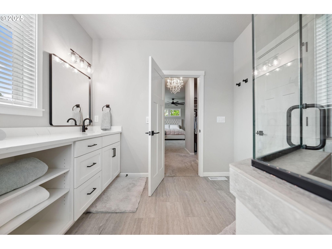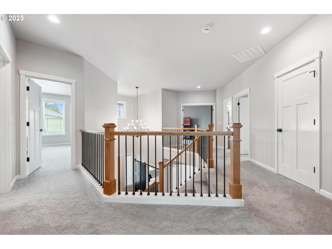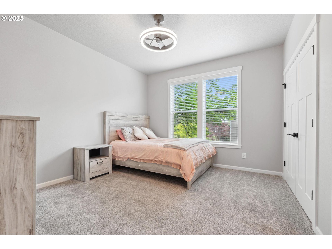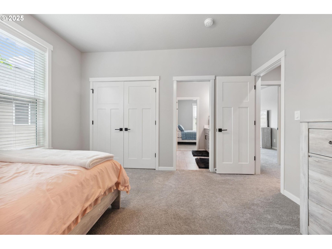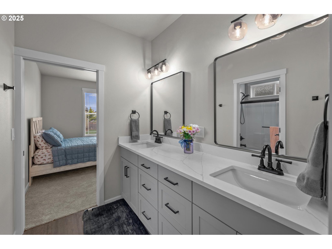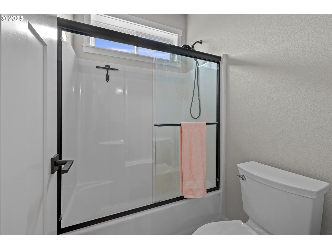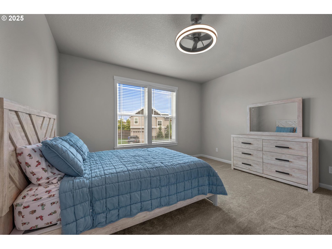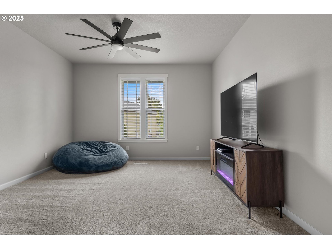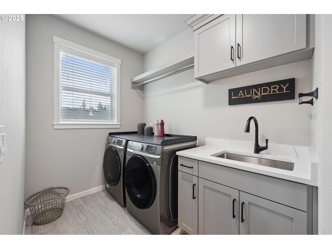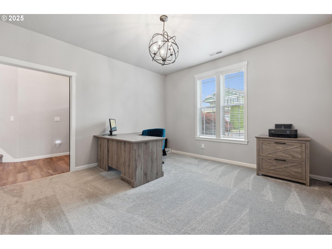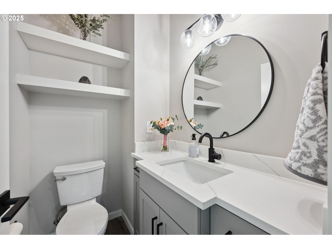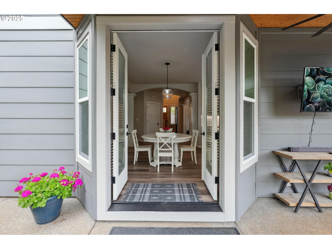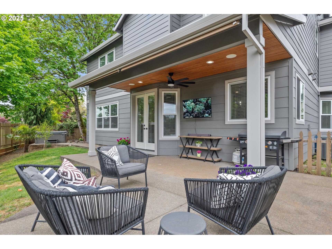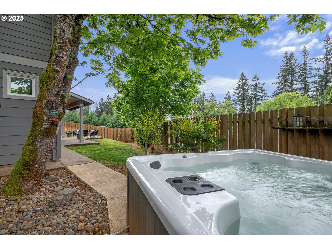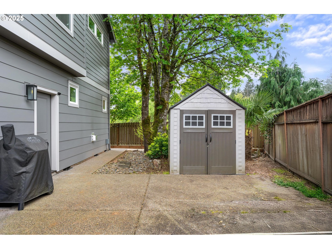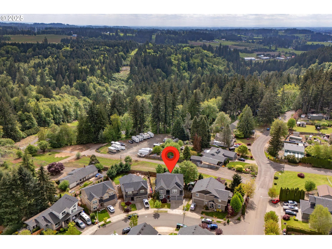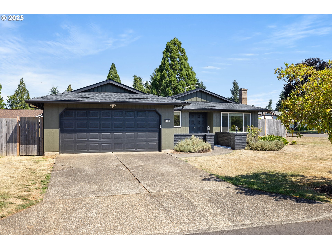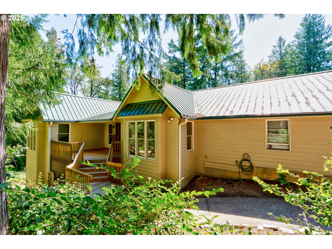20165 KINSLIE CT
OregonCity, 97045
-
4 Bed
-
3.5 Bath
-
3139 SqFt
-
54 DOM
-
Built: 2017
- Status: Sold
$685,000
$685000
-
4 Bed
-
3.5 Bath
-
3139 SqFt
-
54 DOM
-
Built: 2017
- Status: Sold
Love this home?

Krishna Regupathy
Principal Broker
(503) 893-8874Meticulously cared for and thoughtfully designed, this 3,319 SF home offers 4 bedrooms, 3.5 bathrooms, plus a dedicated office, blending space, comfort, and functionality for modern living. Step into a dramatic two-story foyer that fills the home with natural light. The spacious kitchen is an entertainer’s dream featuring a large eat-up island, sunny dining nook, butler’s pantry/coffee bar, and brand-new stainless steel appliances including a Samsung French-door refrigerator, KitchenAid gas range and dishwasher, and Bosch built-in oven and microwave. Soft-close cabinets, under-cabinet lighting, a farmhouse sink, and a built-in wine fridge add both function and polish. The kitchen flows seamlessly into the formal dining room and open-concept living room with gas fireplace and built-ins, perfect for hosting or cozy nights in. French doors open to a fully fenced backyard designed for year-round enjoyment, complete with a covered patio, ceiling fan, pull-down shades, mounted TV, hot tub, grassy play area, and storage shed. Upstairs, all bedrooms and three full baths offer room to spread out. The bonus room / 4th bedroom, with double doors and a second wine fridge, creates the perfect flex space. The luxurious primary suite includes two walk-in closets and a spa-like bath with heated tile floors, oversized quartz vanity, double sinks, and a walk-in rain shower. Bedrooms 2 and 3 share a Jack-and-Jill bathroom with double sinks and a tub/shower combo. The laundry room adds convenience with a washer/dryer, utility sink, tile floors, and a hanging bar. Additional highlights include LVP flooring on the main level, faux wood blinds throughout, new furnace and AC, oversized two-car garage with epoxy floors, and an RV parking pad. Meticulously cared for and move-in ready, this one has it all!
Listing Provided Courtesy of Shannon Janssen, Coldwell Banker Bain
General Information
-
581022302
-
SingleFamilyResidence
-
54 DOM
-
4
-
6534 SqFt
-
3.5
-
3139
-
2017
-
-
Clackamas
-
05025810
-
Beavercreek
-
Tumwata
-
Oregon City 2/10
-
Residential
-
SingleFamilyResidence
-
SUBDIVISION KINSLIE HEIGHTS 4382 LT 2
Listing Provided Courtesy of Shannon Janssen, Coldwell Banker Bain
Krishna Realty data last checked: Aug 27, 2025 00:34 | Listing last modified Jul 29, 2025 16:50,
Source:

Download our Mobile app
Residence Information
-
1794
-
1345
-
0
-
3139
-
Appraisal
-
3139
-
1/Gas
-
4
-
3
-
1
-
3.5
-
Composition
-
2, Attached, ExtraDeep, Oversized
-
Stories2,Traditional
-
RVAccessParking
-
2
-
2017
-
No
-
-
CementSiding
-
CrawlSpace
-
RVParking,RVBoatStorage
-
-
CrawlSpace
-
-
DoublePaneWindows
-
Features and Utilities
-
BuiltinFeatures, CeilingFan, Fireplace
-
BuiltinOven, BuiltinRange, ButlersPantry, Dishwasher, Disposal, FreeStandingRefrigerator, GasAppliances, Is
-
CeilingFan, GarageDoorOpener, HeatedTileFloor, HighCeilings, Laundry, LuxuryVinylPlank, Quartz, TileFloor, W
-
CoveredPatio, Fenced, FreeStandingHotTub, RVParking, ToolShed, Yard
-
-
CentralAir
-
Gas
-
ForcedAir
-
PublicSewer
-
Gas
-
Gas
Financial
-
8599.75
-
0
-
-
-
-
Cash,Conventional,FHA,VALoan
-
04-30-2025
-
-
No
-
No
Comparable Information
-
06-23-2025
-
54
-
54
-
07-29-2025
-
Cash,Conventional,FHA,VALoan
-
$799,000
-
$699,000
-
$685,000
-
Jul 29, 2025 16:50
Schools
Map
Listing courtesy of Coldwell Banker Bain.
 The content relating to real estate for sale on this site comes in part from the IDX program of the RMLS of Portland, Oregon.
Real Estate listings held by brokerage firms other than this firm are marked with the RMLS logo, and
detailed information about these properties include the name of the listing's broker.
Listing content is copyright © 2019 RMLS of Portland, Oregon.
All information provided is deemed reliable but is not guaranteed and should be independently verified.
Krishna Realty data last checked: Aug 27, 2025 00:34 | Listing last modified Jul 29, 2025 16:50.
Some properties which appear for sale on this web site may subsequently have sold or may no longer be available.
The content relating to real estate for sale on this site comes in part from the IDX program of the RMLS of Portland, Oregon.
Real Estate listings held by brokerage firms other than this firm are marked with the RMLS logo, and
detailed information about these properties include the name of the listing's broker.
Listing content is copyright © 2019 RMLS of Portland, Oregon.
All information provided is deemed reliable but is not guaranteed and should be independently verified.
Krishna Realty data last checked: Aug 27, 2025 00:34 | Listing last modified Jul 29, 2025 16:50.
Some properties which appear for sale on this web site may subsequently have sold or may no longer be available.
Love this home?

Krishna Regupathy
Principal Broker
(503) 893-8874Meticulously cared for and thoughtfully designed, this 3,319 SF home offers 4 bedrooms, 3.5 bathrooms, plus a dedicated office, blending space, comfort, and functionality for modern living. Step into a dramatic two-story foyer that fills the home with natural light. The spacious kitchen is an entertainer’s dream featuring a large eat-up island, sunny dining nook, butler’s pantry/coffee bar, and brand-new stainless steel appliances including a Samsung French-door refrigerator, KitchenAid gas range and dishwasher, and Bosch built-in oven and microwave. Soft-close cabinets, under-cabinet lighting, a farmhouse sink, and a built-in wine fridge add both function and polish. The kitchen flows seamlessly into the formal dining room and open-concept living room with gas fireplace and built-ins, perfect for hosting or cozy nights in. French doors open to a fully fenced backyard designed for year-round enjoyment, complete with a covered patio, ceiling fan, pull-down shades, mounted TV, hot tub, grassy play area, and storage shed. Upstairs, all bedrooms and three full baths offer room to spread out. The bonus room / 4th bedroom, with double doors and a second wine fridge, creates the perfect flex space. The luxurious primary suite includes two walk-in closets and a spa-like bath with heated tile floors, oversized quartz vanity, double sinks, and a walk-in rain shower. Bedrooms 2 and 3 share a Jack-and-Jill bathroom with double sinks and a tub/shower combo. The laundry room adds convenience with a washer/dryer, utility sink, tile floors, and a hanging bar. Additional highlights include LVP flooring on the main level, faux wood blinds throughout, new furnace and AC, oversized two-car garage with epoxy floors, and an RV parking pad. Meticulously cared for and move-in ready, this one has it all!
Similar Properties
Download our Mobile app
