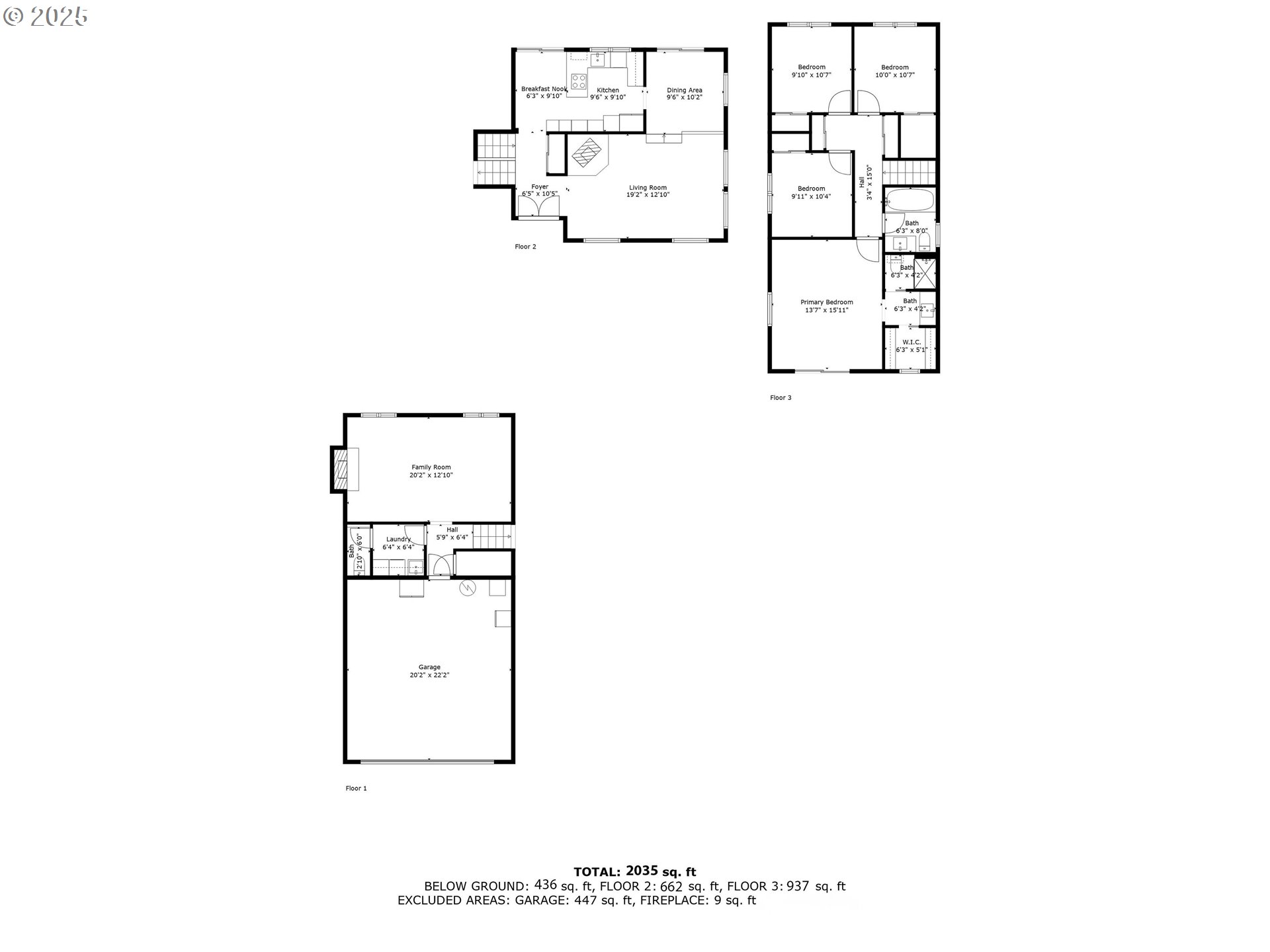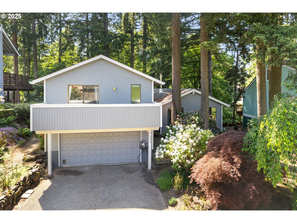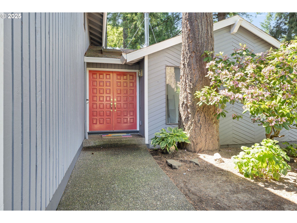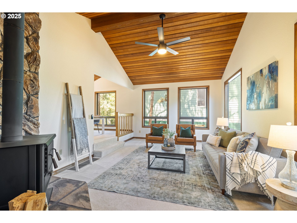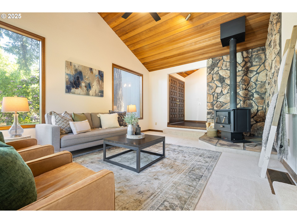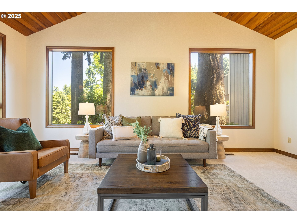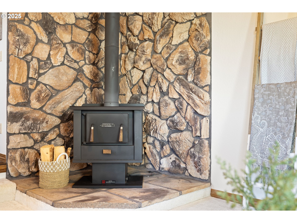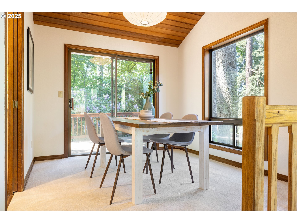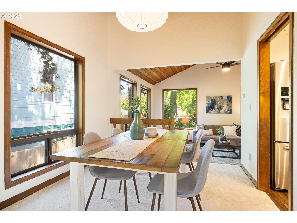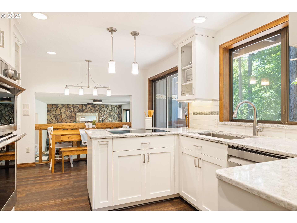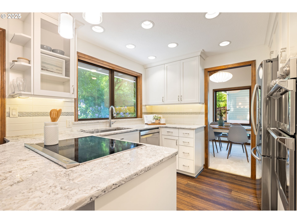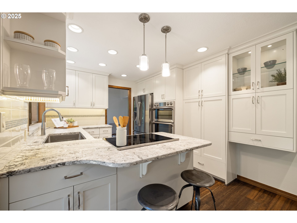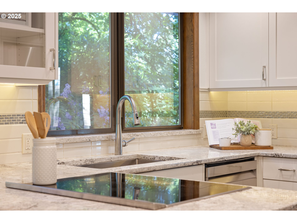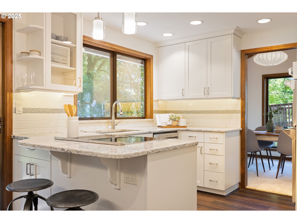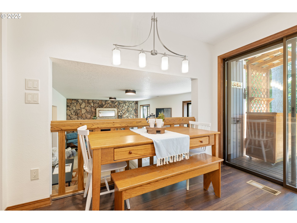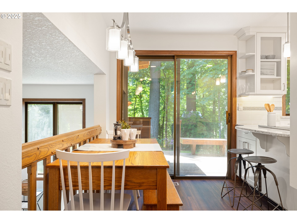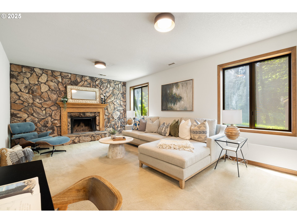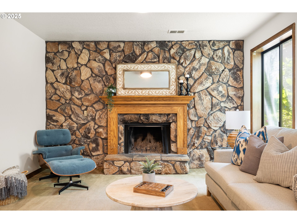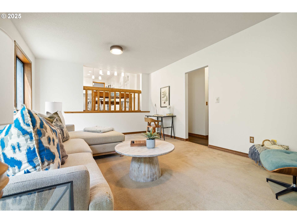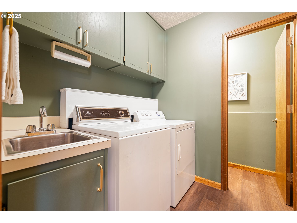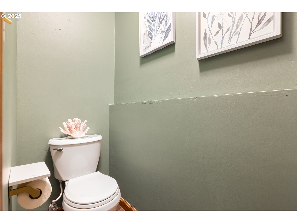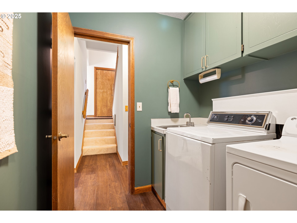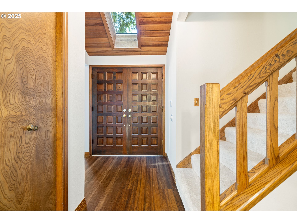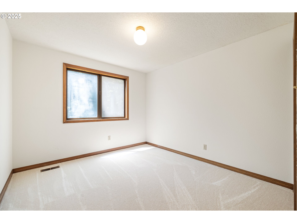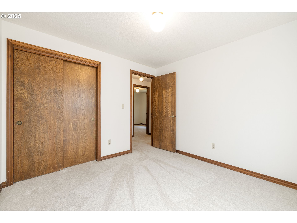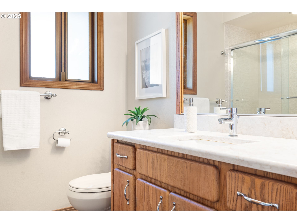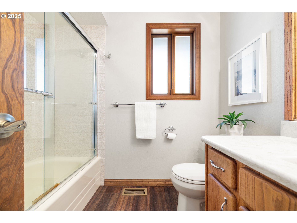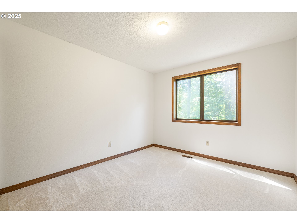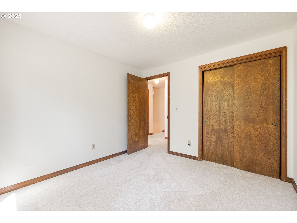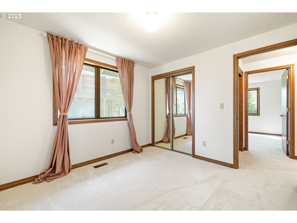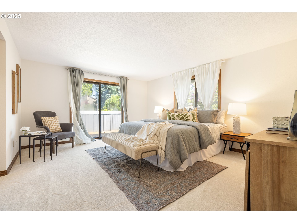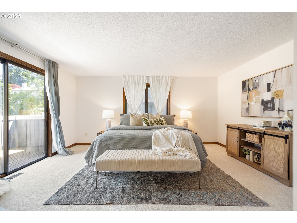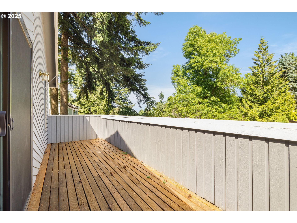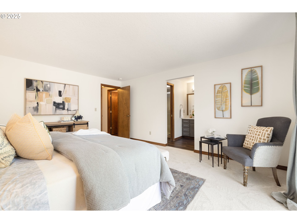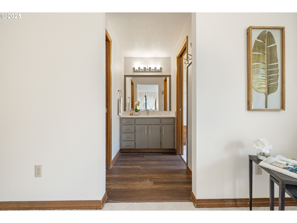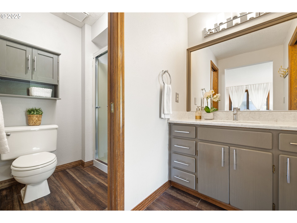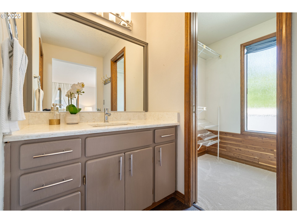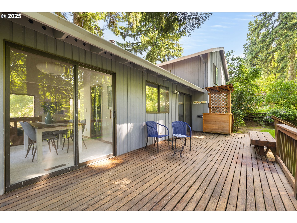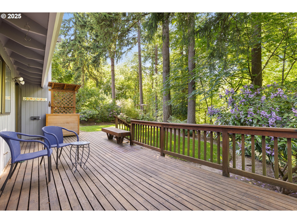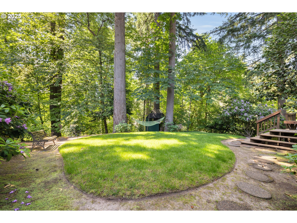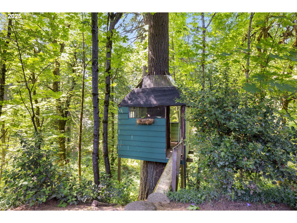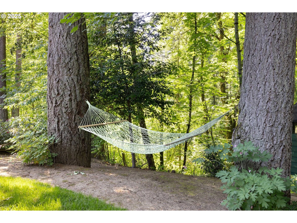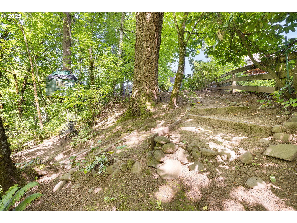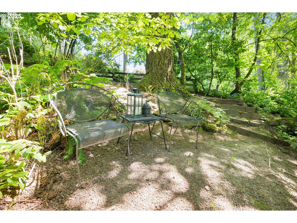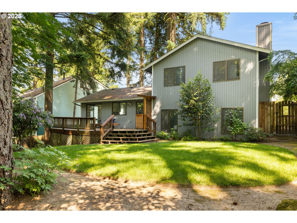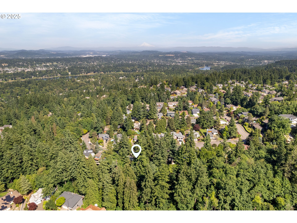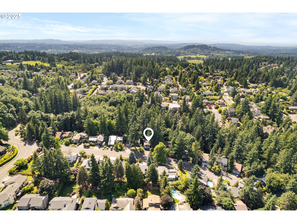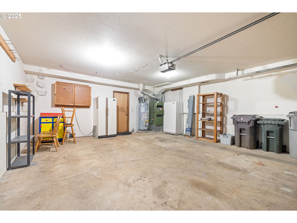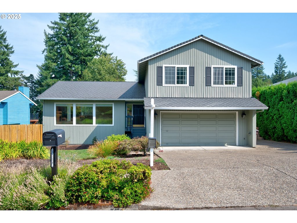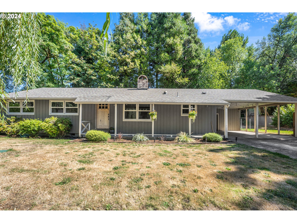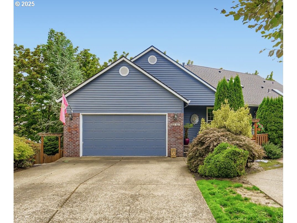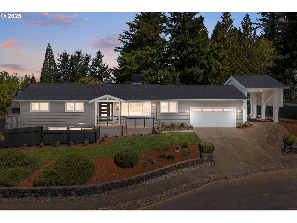19683 Sun Circle
WestLinn, 97068
-
4 Bed
-
2.5 Bath
-
2035 SqFt
-
4 DOM
-
Built: 1977
- Status: Sold
$699,900
$699900
-
4 Bed
-
2.5 Bath
-
2035 SqFt
-
4 DOM
-
Built: 1977
- Status: Sold
Love this home?

Krishna Regupathy
Principal Broker
(503) 893-8874Tucked away in a peaceful setting, this classic 1970s Northwest Contemporary home perfectly blends timeless architectural charm with thoughtful modern updates. Step into the formal living room, where vaulted cedar plank ceilings and a cozy wood-burning stove create an inviting atmosphere. The adjacent dining room shares those vaulted ceilings and includes a sliding glass door offering a peek into the amazing backyard. The kitchen was fully remodeled in 2019 with quartz counters, new appliances, and custom touches that maximize space and function. The layout strikes a balance between openness and defined rooms ideal for entertaining and everyday living. The cozy family room includes a stone fireplace and serene backyard views. A half bath and garage access complete the main level. Upstairs, you’ll find four bedrooms and a full guest bathroom. The primary suite features its own balcony with a peek at Mt. St. Helens, a cedar-lined walk-in closet, and an ensuite bathroom.This home has been lovingly maintained, recent updates include luxury vinyl plank flooring in the entry and bathrooms, fresh interior paint and new carpet in 2025, a new vapor barrier in the crawl space, and regular professional tree care.The true showstopper is the backyard sanctuary. A spacious deck is the perfect setting for entertaining, overlooking a vibrant garden and forested backdrop. You'll find mature Rhododendrons, Douglas Firs, roses and a charming treehouse. The property backs up to a protected green space with a creek that adds a peaceful soundtrack after spring rains. Walk down the path in the backyard and find the “garden room” a sitting area to relax and observe nature. The side yard overflows with raspberries, strawberries, blueberries and hops. The opposite side yard is a functional space for firewood storage, gardening tools, or a dog run. Located in West Linn, known for its abundant parks and green spaces, this home offers all the outdoor living you could want!
Listing Provided Courtesy of Claire Burns, Urban Nest Realty
General Information
-
155564111
-
SingleFamilyResidence
-
4 DOM
-
4
-
0.25 acres
-
2.5
-
2035
-
1977
-
-
Clackamas
-
00365090
-
Stafford 10/10
-
Athey Creek
-
West Linn 9/10
-
Residential
-
SingleFamilyResidence
-
Lot 8, Block 2, SUNBURST, in the County of Clackamas and State of Oregon.
Listing Provided Courtesy of Claire Burns, Urban Nest Realty
Krishna Realty data last checked: Sep 18, 2025 15:58 | Listing last modified Jun 27, 2025 15:13,
Source:

Download our Mobile app
Residence Information
-
937
-
662
-
436
-
2035
-
Floor Plan
-
1599
-
2/Gas
-
4
-
2
-
1
-
2.5
-
Composition
-
2, Attached
-
NWContemporary
-
Driveway
-
3
-
1977
-
No
-
-
WoodSiding
-
CrawlSpace
-
-
-
CrawlSpace
-
ConcretePerimeter
-
AluminumFrames
-
Features and Utilities
-
CeilingFan
-
BuiltinOven, BuiltinRange, ConvectionOven, Cooktop, Dishwasher, Disposal, DoubleOven, DownDraft, ENERGYSTARQ
-
CeilingFan, HighCeilings, Laundry, LuxuryVinylPlank, Quartz, Skylight, VaultedCeiling, WalltoWallCarpet, Was
-
Deck, DogRun, Garden, Yard
-
-
-
Gas
-
ForcedAir
-
PublicSewer
-
Gas
-
Gas
Financial
-
6803.4
-
0
-
-
-
-
Cash,Conventional,FHA,VALoan
-
05-29-2025
-
-
No
-
No
Comparable Information
-
06-02-2025
-
4
-
4
-
06-27-2025
-
Cash,Conventional,FHA,VALoan
-
$699,900
-
$699,900
-
$699,900
-
Jun 27, 2025 15:13
Schools
Map
Listing courtesy of Urban Nest Realty.
 The content relating to real estate for sale on this site comes in part from the IDX program of the RMLS of Portland, Oregon.
Real Estate listings held by brokerage firms other than this firm are marked with the RMLS logo, and
detailed information about these properties include the name of the listing's broker.
Listing content is copyright © 2019 RMLS of Portland, Oregon.
All information provided is deemed reliable but is not guaranteed and should be independently verified.
Krishna Realty data last checked: Sep 18, 2025 15:58 | Listing last modified Jun 27, 2025 15:13.
Some properties which appear for sale on this web site may subsequently have sold or may no longer be available.
The content relating to real estate for sale on this site comes in part from the IDX program of the RMLS of Portland, Oregon.
Real Estate listings held by brokerage firms other than this firm are marked with the RMLS logo, and
detailed information about these properties include the name of the listing's broker.
Listing content is copyright © 2019 RMLS of Portland, Oregon.
All information provided is deemed reliable but is not guaranteed and should be independently verified.
Krishna Realty data last checked: Sep 18, 2025 15:58 | Listing last modified Jun 27, 2025 15:13.
Some properties which appear for sale on this web site may subsequently have sold or may no longer be available.
Love this home?

Krishna Regupathy
Principal Broker
(503) 893-8874Tucked away in a peaceful setting, this classic 1970s Northwest Contemporary home perfectly blends timeless architectural charm with thoughtful modern updates. Step into the formal living room, where vaulted cedar plank ceilings and a cozy wood-burning stove create an inviting atmosphere. The adjacent dining room shares those vaulted ceilings and includes a sliding glass door offering a peek into the amazing backyard. The kitchen was fully remodeled in 2019 with quartz counters, new appliances, and custom touches that maximize space and function. The layout strikes a balance between openness and defined rooms ideal for entertaining and everyday living. The cozy family room includes a stone fireplace and serene backyard views. A half bath and garage access complete the main level. Upstairs, you’ll find four bedrooms and a full guest bathroom. The primary suite features its own balcony with a peek at Mt. St. Helens, a cedar-lined walk-in closet, and an ensuite bathroom.This home has been lovingly maintained, recent updates include luxury vinyl plank flooring in the entry and bathrooms, fresh interior paint and new carpet in 2025, a new vapor barrier in the crawl space, and regular professional tree care.The true showstopper is the backyard sanctuary. A spacious deck is the perfect setting for entertaining, overlooking a vibrant garden and forested backdrop. You'll find mature Rhododendrons, Douglas Firs, roses and a charming treehouse. The property backs up to a protected green space with a creek that adds a peaceful soundtrack after spring rains. Walk down the path in the backyard and find the “garden room” a sitting area to relax and observe nature. The side yard overflows with raspberries, strawberries, blueberries and hops. The opposite side yard is a functional space for firewood storage, gardening tools, or a dog run. Located in West Linn, known for its abundant parks and green spaces, this home offers all the outdoor living you could want!
