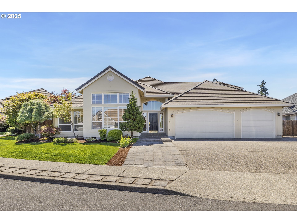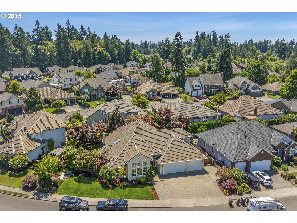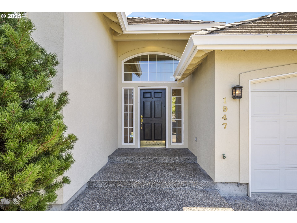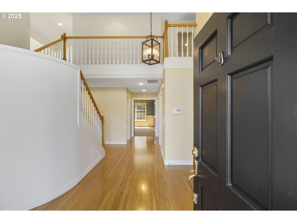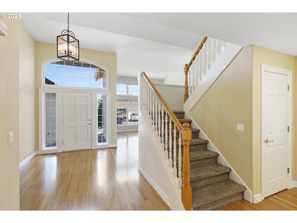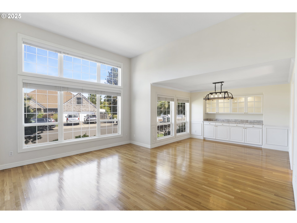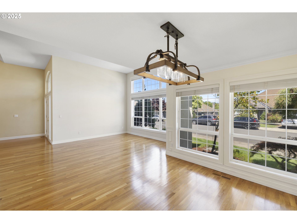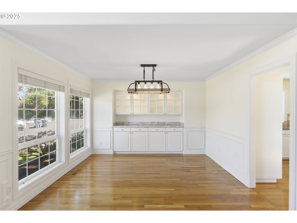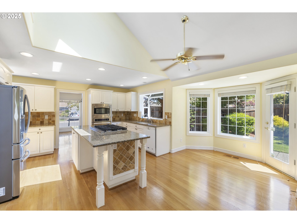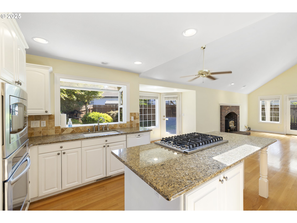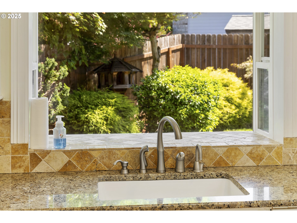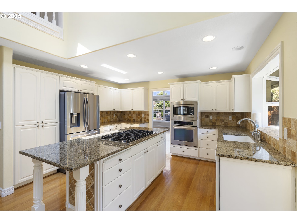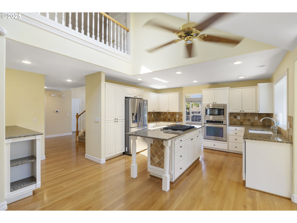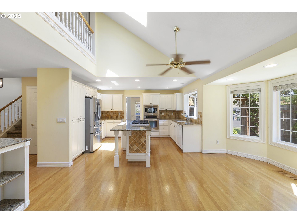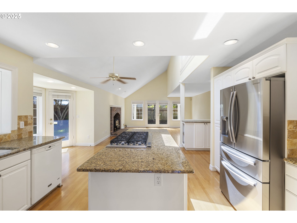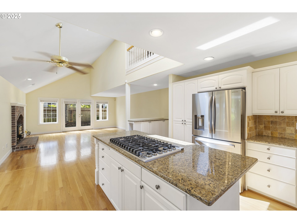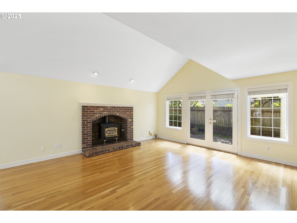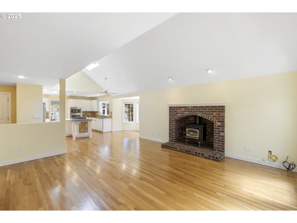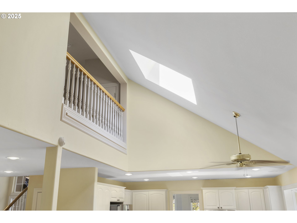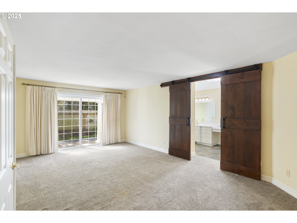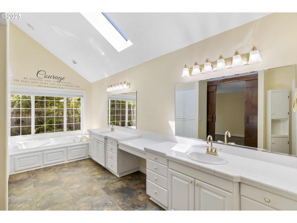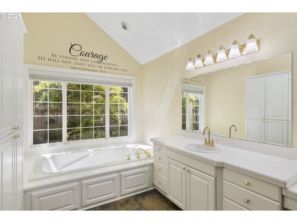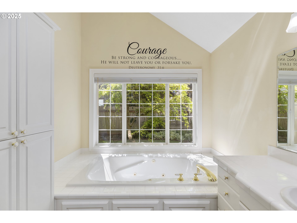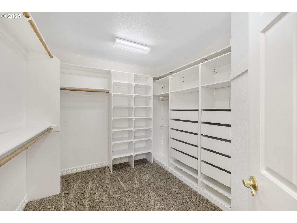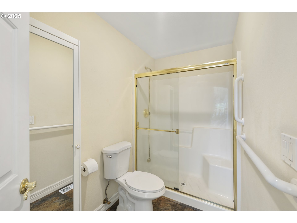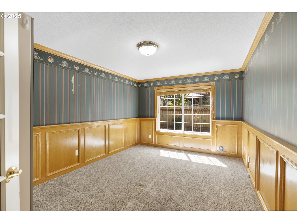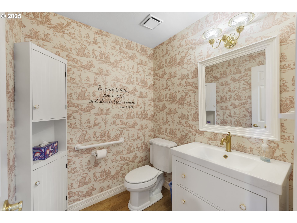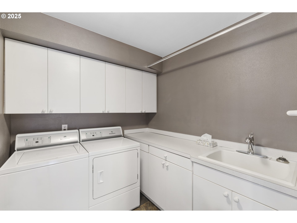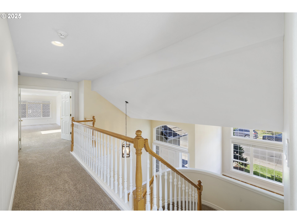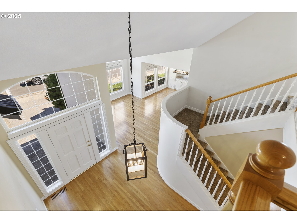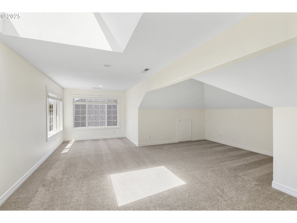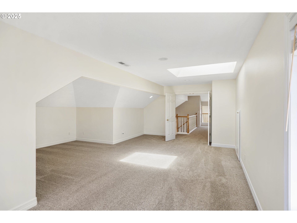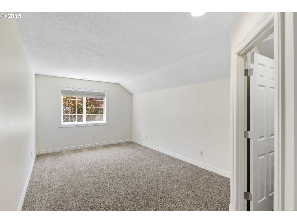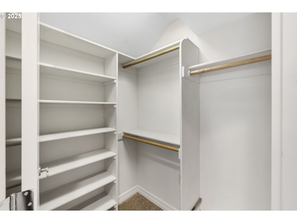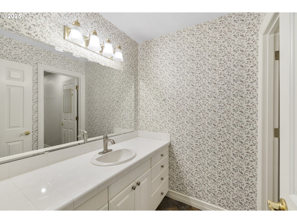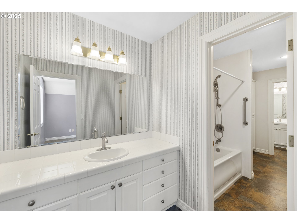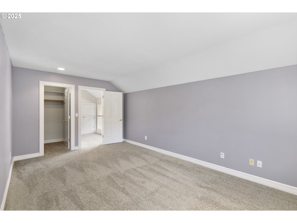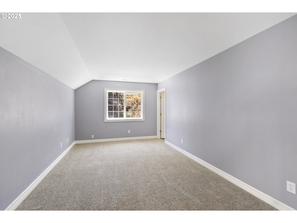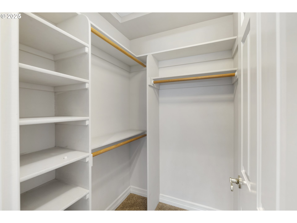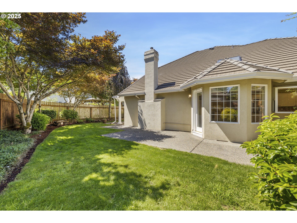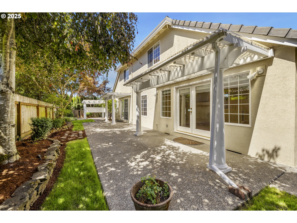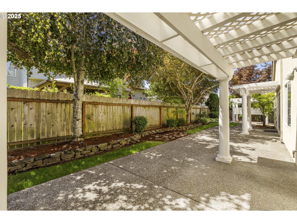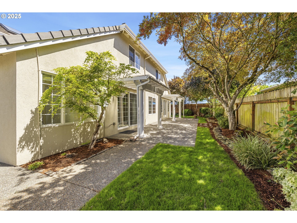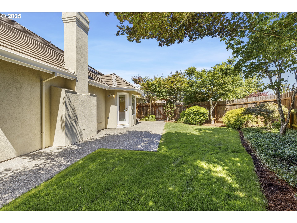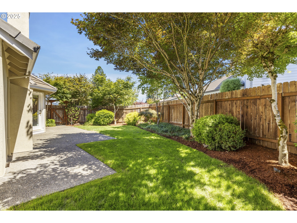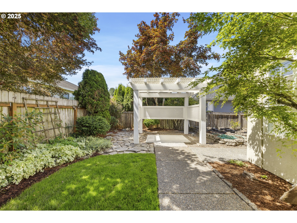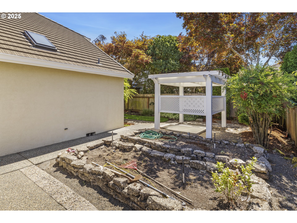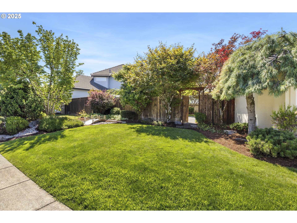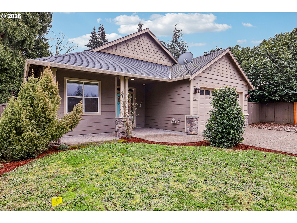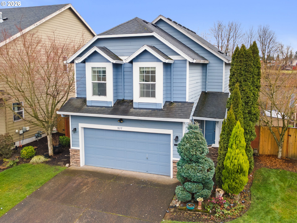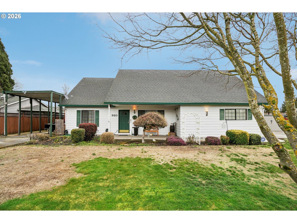1947 NE 21ST AVE
Canby, 97013
-
4 Bed
-
2.5 Bath
-
3475 SqFt
-
185 DOM
-
Built: 1994
- Status: Active
$839,900
Price cut: $9.1K (01-29-2026)
$839900
Price cut: $9.1K (01-29-2026)
-
4 Bed
-
2.5 Bath
-
3475 SqFt
-
185 DOM
-
Built: 1994
- Status: Active
Love this home?

Krishna Regupathy
Principal Broker
(503) 893-8874Light-filled and full of charm, this gorgeous home sits in one of Canby’s most desirable and established neighborhoods. Step inside to soaring ceilings, rich hardwood floors, and expansive windows that flood the space with natural light. The layout balances function and flexibility with both formal and informal living spaces, including a dining room with classic wainscoting and built-in hutch. The kitchen is made for real life, with a center island gas cooktop, built-in oven and microwave, and a sink perfectly placed under the garden window. All appliances — including the newer refrigerator, and Speed Queen washer and dryer are included, making this home truly move-in ready. The kitchen opens effortlessly to the breakfast nook and cozy family room, where a gas stove and French doors to the patio create a warm, welcoming vibe. The main level features a smart floor plan with the primary suite and home office (or 4th bedroom) tucked away for privacy. The suite includes private patio access and a beautifully appointed bath with a soaking tub, walk-in shower, dual sinks, and a custom walk-in closet. Upstairs, two bedrooms share a Jack-and-Jill bath, and the bonus room is a blank canvas — ideal for a media room, play space, home gym, or hobby zone. Thoughtfully designed recessed storage nooks and ample built-ins throughout the home provide exceptional storage. Outside, the backyard is a true retreat with lush landscaping, an oversized patio, and full fencing. The 3-car garage includes extensive cabinetry, a workbench, and tool area — all included with the sale. Add in RV parking, and you’ve got the whole package. This is the one!
Listing Provided Courtesy of Kelly Hagglund, The Kelly Group Real Estate
General Information
-
482495110
-
SingleFamilyResidence
-
185 DOM
-
4
-
10454.4 SqFt
-
2.5
-
3475
-
1994
-
R1
-
Clackamas
-
01492655
-
Knight 5/10
-
Baker Prairie 2/10
-
Canby 5/10
-
Residential
-
SingleFamilyResidence
-
2963 WILLOW CREEK ESTATES 1 LT 6 BLK 2
Listing Provided Courtesy of Kelly Hagglund, The Kelly Group Real Estate
Krishna Realty data last checked: Feb 22, 2026 00:14 | Listing last modified Feb 05, 2026 09:49,
Source:

Download our Mobile app
Residence Information
-
0
-
3475
-
0
-
3475
-
Trio
-
3475
-
1/Gas
-
4
-
2
-
1
-
2.5
-
Tile
-
3, Attached
-
Stories2,Traditional
-
Driveway,RVAccessPar
-
2
-
1994
-
No
-
-
Stucco
-
CrawlSpace
-
RVParking
-
-
CrawlSpace
-
ConcretePerimeter
-
DoublePaneWindows,Vi
-
AthleticCourt, Basket
Features and Utilities
-
Fireplace, FrenchDoors, HardwoodFloors, Patio
-
BuiltinOven, CookIsland, Cooktop, Dishwasher, Disposal, FreeStandingRefrigerator, GasAppliances, Granite, Mi
-
CeilingFan, CentralVacuum, GarageDoorOpener, Granite, HardwoodFloors, HighCeilings, JettedTub, Laundry, Skyl
-
Fenced, Patio, Porch, PublicRoad, Sprinkler, Yard
-
GarageonMain, MainFloorBedroomBath, NaturalLighting, UtilityRoomOnMain, WalkinShower
-
CentralAir
-
Gas
-
ForcedAir
-
PublicSewer
-
Gas
-
Electricity, Gas
Financial
-
10641.63
-
1
-
-
500 / Annually
-
-
Cash,Conventional
-
08-04-2025
-
-
No
-
No
Comparable Information
-
-
185
-
202
-
-
Cash,Conventional
-
$869,900
-
$839,900
-
-
Feb 05, 2026 09:49
Schools
Map
Listing courtesy of The Kelly Group Real Estate.
 The content relating to real estate for sale on this site comes in part from the IDX program of the RMLS of Portland, Oregon.
Real Estate listings held by brokerage firms other than this firm are marked with the RMLS logo, and
detailed information about these properties include the name of the listing's broker.
Listing content is copyright © 2019 RMLS of Portland, Oregon.
All information provided is deemed reliable but is not guaranteed and should be independently verified.
Krishna Realty data last checked: Feb 22, 2026 00:14 | Listing last modified Feb 05, 2026 09:49.
Some properties which appear for sale on this web site may subsequently have sold or may no longer be available.
The content relating to real estate for sale on this site comes in part from the IDX program of the RMLS of Portland, Oregon.
Real Estate listings held by brokerage firms other than this firm are marked with the RMLS logo, and
detailed information about these properties include the name of the listing's broker.
Listing content is copyright © 2019 RMLS of Portland, Oregon.
All information provided is deemed reliable but is not guaranteed and should be independently verified.
Krishna Realty data last checked: Feb 22, 2026 00:14 | Listing last modified Feb 05, 2026 09:49.
Some properties which appear for sale on this web site may subsequently have sold or may no longer be available.
Love this home?

Krishna Regupathy
Principal Broker
(503) 893-8874Light-filled and full of charm, this gorgeous home sits in one of Canby’s most desirable and established neighborhoods. Step inside to soaring ceilings, rich hardwood floors, and expansive windows that flood the space with natural light. The layout balances function and flexibility with both formal and informal living spaces, including a dining room with classic wainscoting and built-in hutch. The kitchen is made for real life, with a center island gas cooktop, built-in oven and microwave, and a sink perfectly placed under the garden window. All appliances — including the newer refrigerator, and Speed Queen washer and dryer are included, making this home truly move-in ready. The kitchen opens effortlessly to the breakfast nook and cozy family room, where a gas stove and French doors to the patio create a warm, welcoming vibe. The main level features a smart floor plan with the primary suite and home office (or 4th bedroom) tucked away for privacy. The suite includes private patio access and a beautifully appointed bath with a soaking tub, walk-in shower, dual sinks, and a custom walk-in closet. Upstairs, two bedrooms share a Jack-and-Jill bath, and the bonus room is a blank canvas — ideal for a media room, play space, home gym, or hobby zone. Thoughtfully designed recessed storage nooks and ample built-ins throughout the home provide exceptional storage. Outside, the backyard is a true retreat with lush landscaping, an oversized patio, and full fencing. The 3-car garage includes extensive cabinetry, a workbench, and tool area — all included with the sale. Add in RV parking, and you’ve got the whole package. This is the one!
Similar Properties
Download our Mobile app
