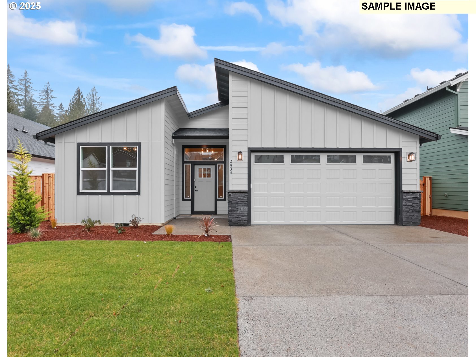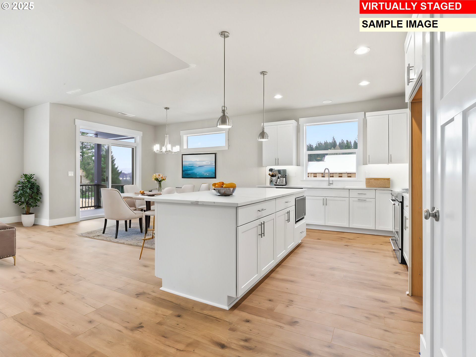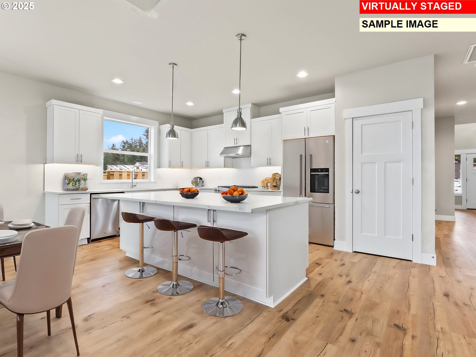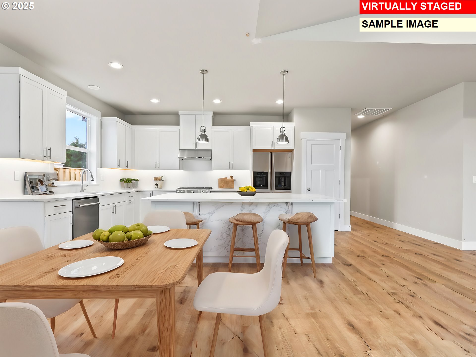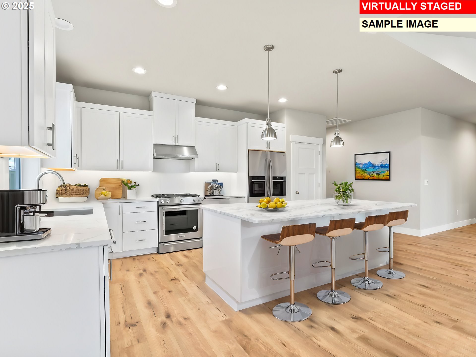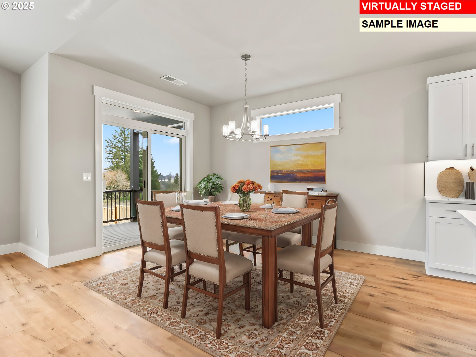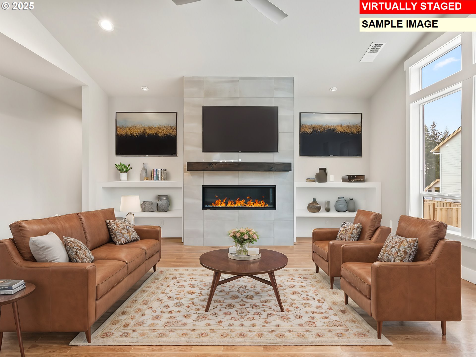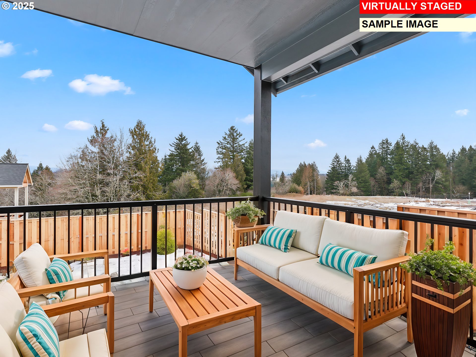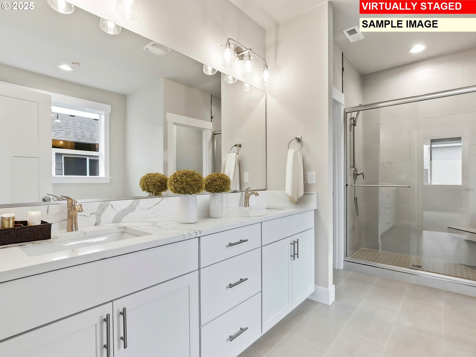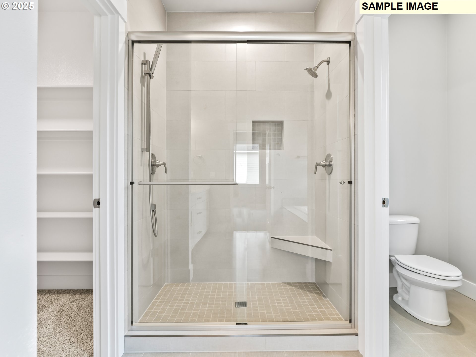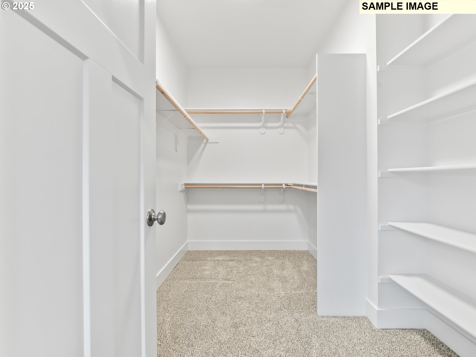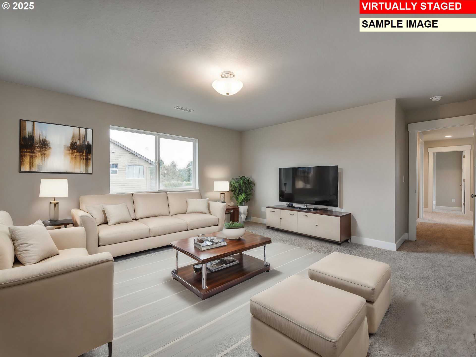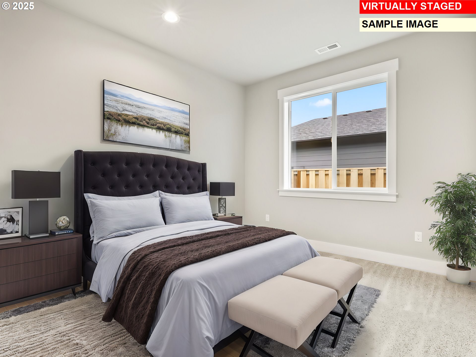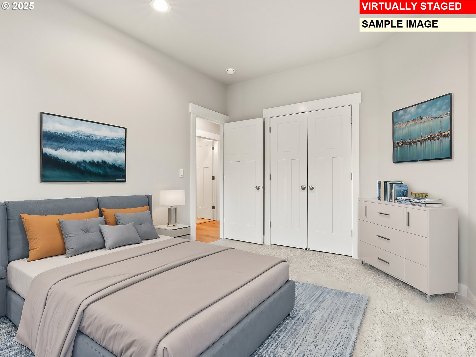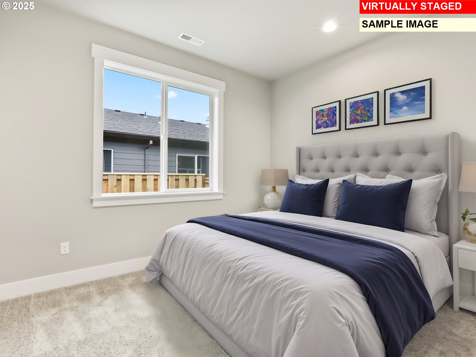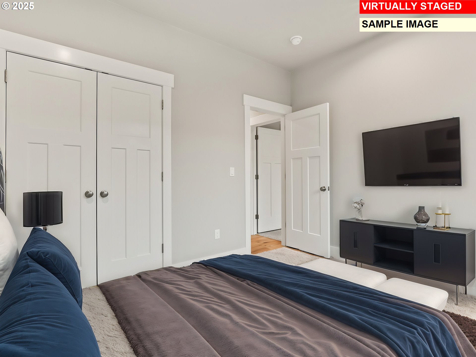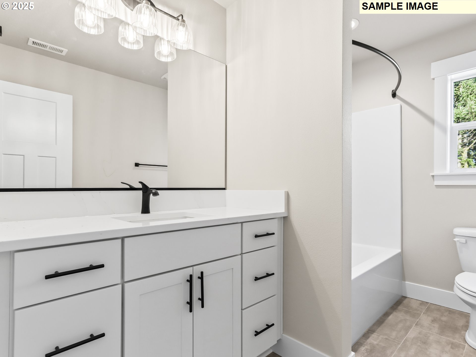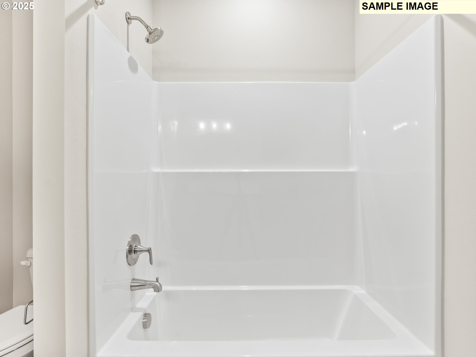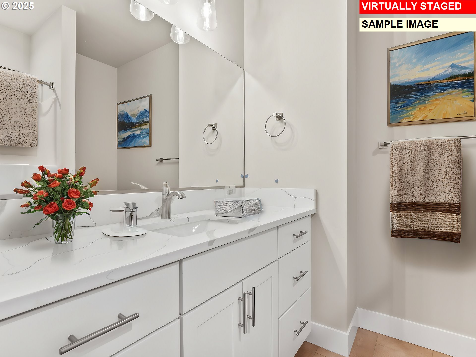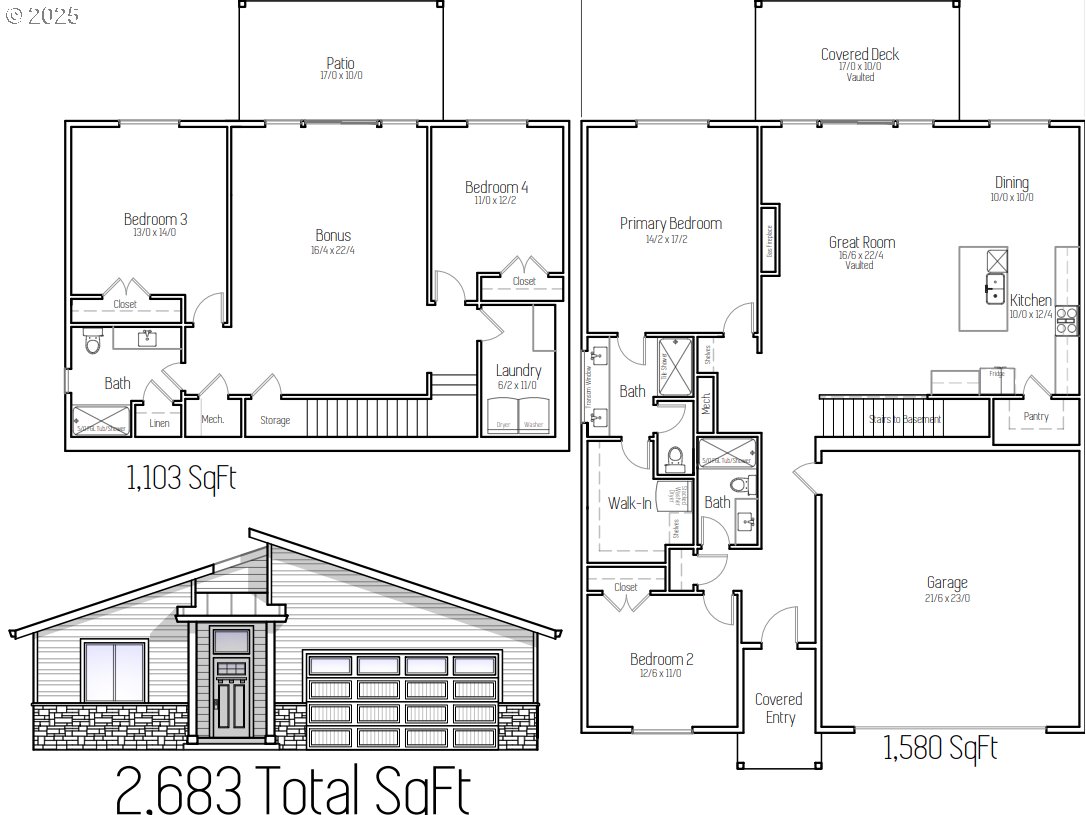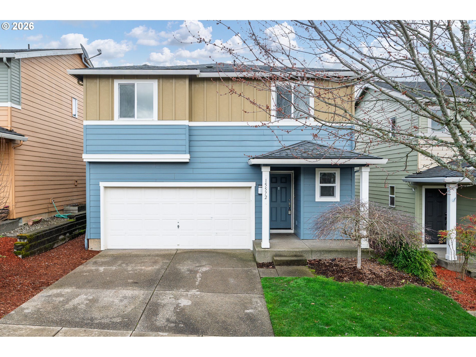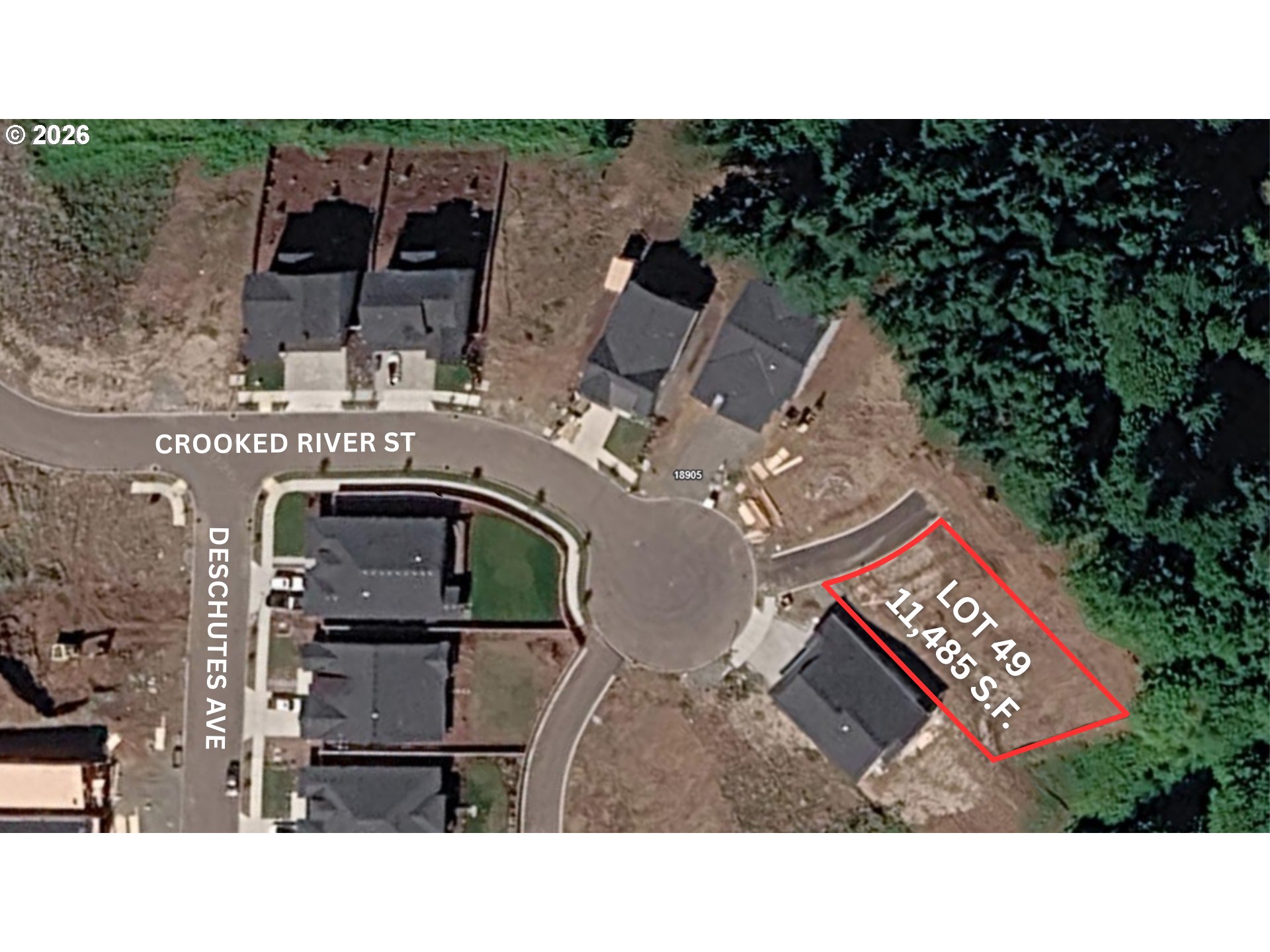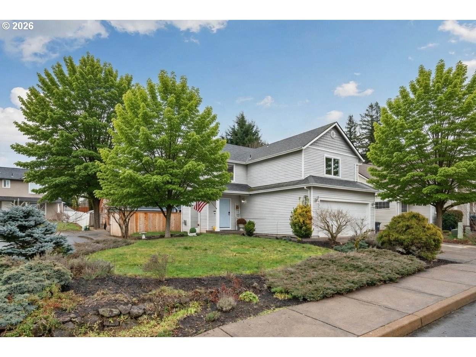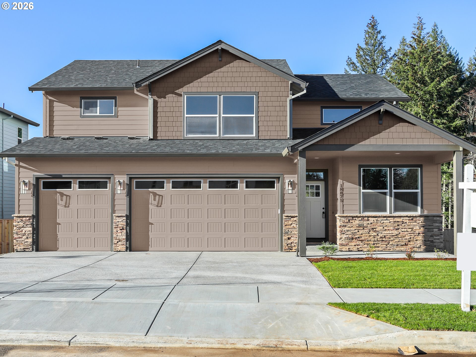$799900
Price cut: $50K (02-18-2026)
-
4 Bed
-
3 Bath
-
2683 SqFt
-
344 DOM
-
Built: 2026
-
Status: Active
Open House
Love this home?

Krishna Regupathy
Principal Broker
(503) 893-8874Tucked into the scenic foothills just outside Sandy,this new daylight ranch offers space, comfort, and flexibility in a peaceful, newer community. With Mt. Hood just up the highway and town amenities a short drive away, this home blends quiet living with easy access to outdoor adventure, schools, and daily necessities.The main level features a vaulted great room, an open-concept kitchen with quartz countertops, stainless appliances, and a large walk-in pantry. The spacious dining area opens to a covered back deck—ideal for year-round grilling or just soaking in the mountain air.The primary suite is a retreat of its own with double vanities, a soaking tub, walk-in tile shower, and generous walk-in closet with laundry hook-up. A second bedroom and full bath are also on the main level.Downstairs offers two more bedrooms, a full bathroom, laundry, storage, and a massive bonus room with direct access to a covered patio and backyard—perfect for guests, game nights, or multigenerational living.Additional highlights: matte black fixtures, durable laminate flooring, full tile shower surrounds, quartz throughout, and a deep garage for extra storage or gear.. Builder is offering special incentives with preferred lender.Please see your host at 41865 Deschutes Avenue when you visit Saturdays and Sundays 1 to 4.
Listing Provided Courtesy of Chris Anderson, John L. Scott Sandy
General Information
-
673530077
-
SingleFamilyResidence
-
344 DOM
-
4
-
-
3
-
2683
-
2026
-
-
Clackamas
-
05040174
-
Firwood 4/10
-
Other
-
Sandy 6/10
-
Residential
-
SingleFamilyResidence
-
Hoodview Heights Lot 49
Listing Provided Courtesy of Chris Anderson, John L. Scott Sandy
Krishna Realty data last checked: Feb 22, 2026 11:12 | Listing last modified Feb 20, 2026 15:48,
Source:

Open House
-
Sun, Feb 22nd, 12PM to 3PM
Download our Mobile app
Similar Properties
Download our Mobile app
