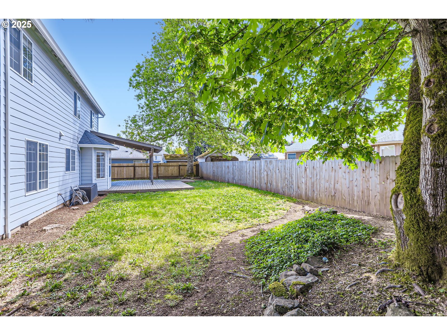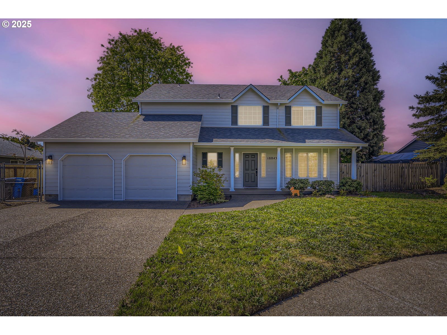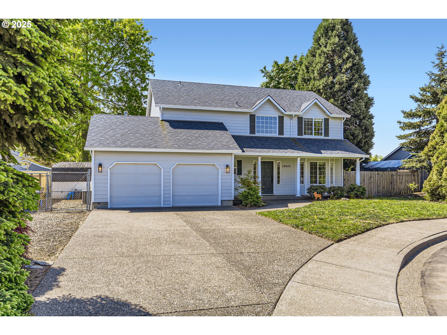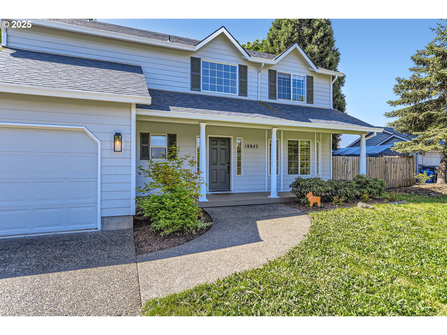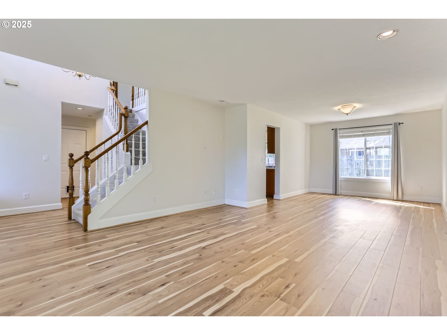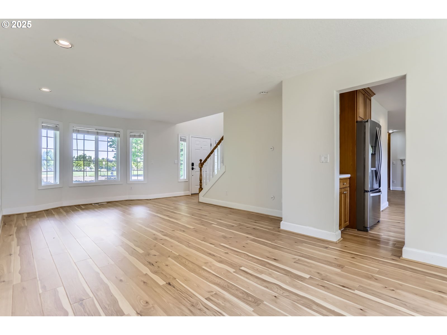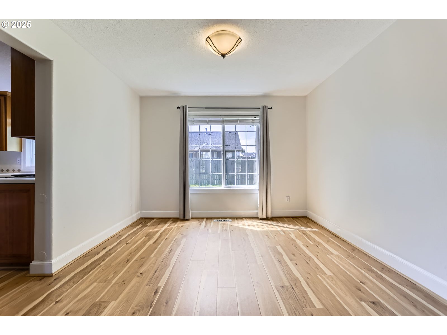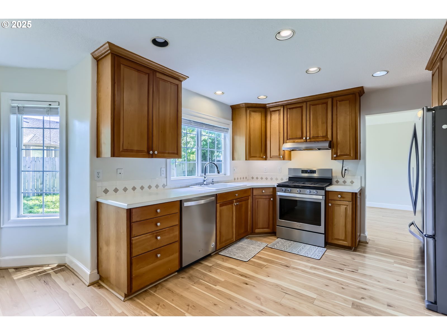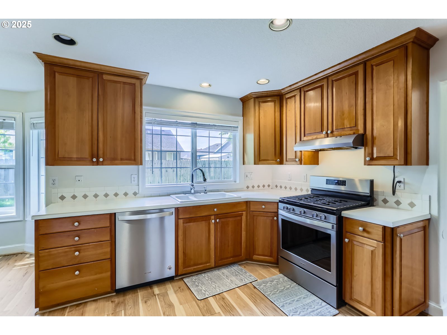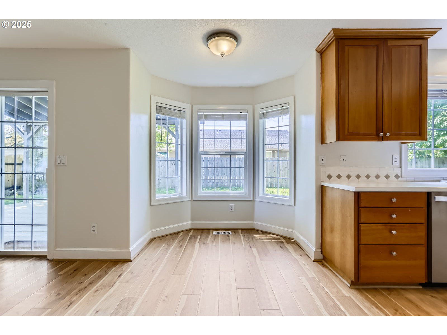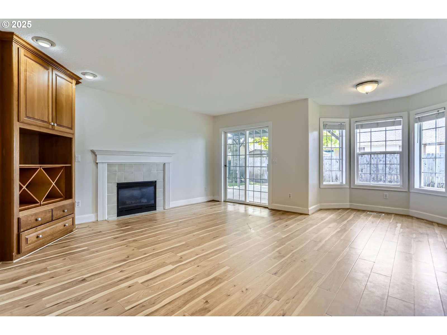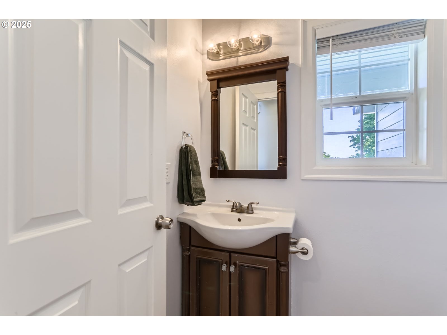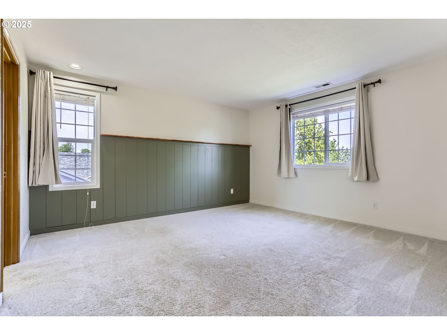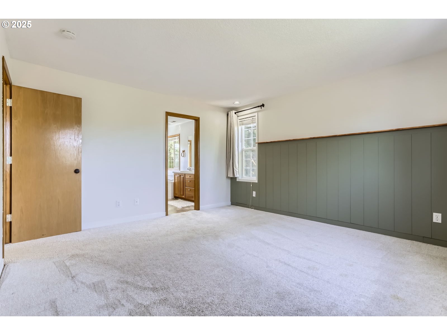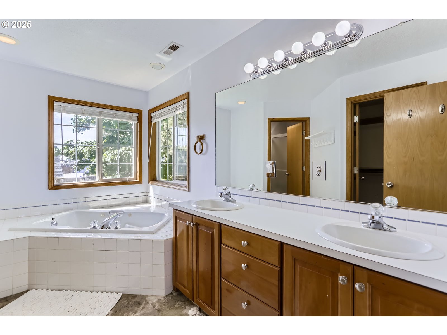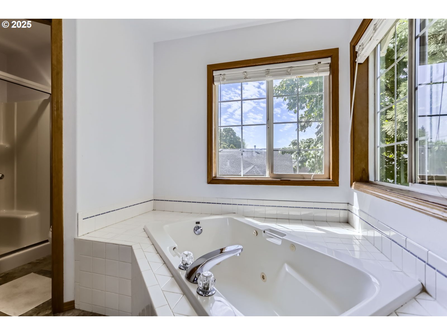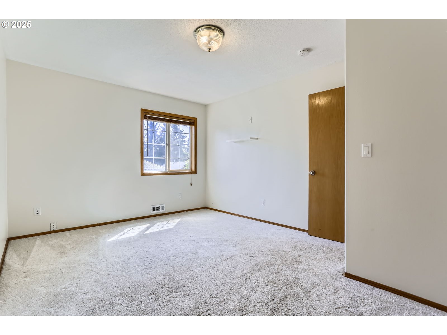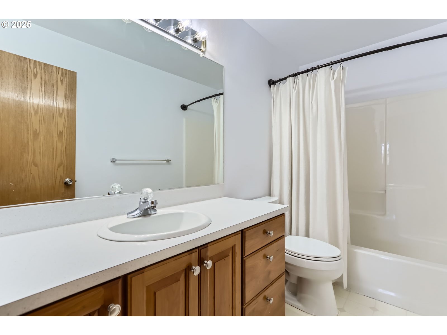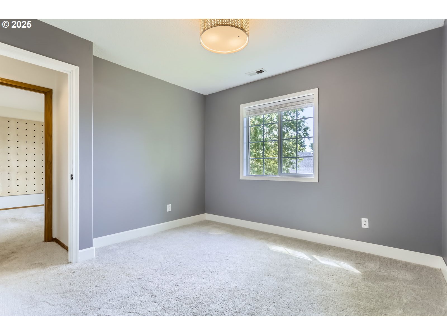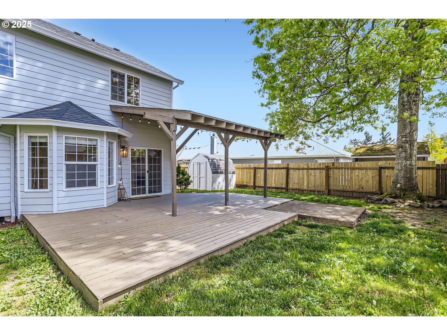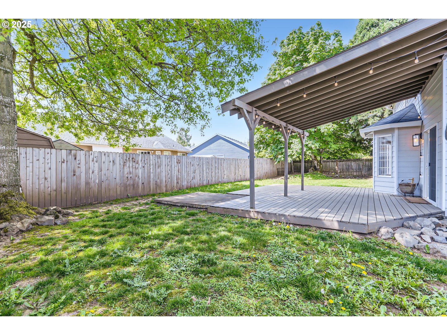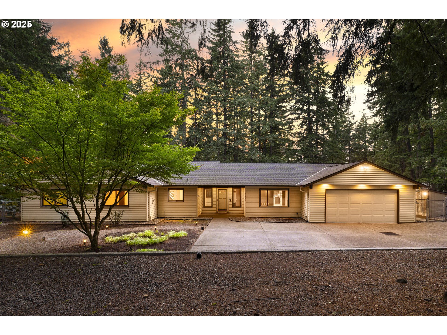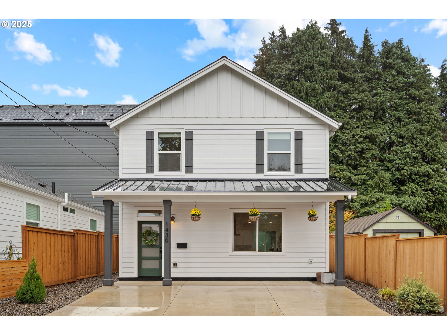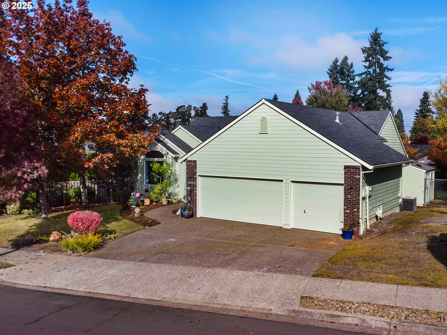18843 HEIN ST
OregonCity, 97045
-
4 Bed
-
2.5 Bath
-
2019 SqFt
-
162 DOM
-
Built: 1994
- Status: Pending
$550,000
Price cut: $25K (10-10-2025)
$550000
Price cut: $25K (10-10-2025)
-
4 Bed
-
2.5 Bath
-
2019 SqFt
-
162 DOM
-
Built: 1994
- Status: Pending
Love this home?

Krishna Regupathy
Principal Broker
(503) 893-8874Spectacular location with easy access to all the amazing things Oregon City has to offer! Upon arrival, you will appreciate the quiet neighborhood and dead-end street with cul-de-sac. The expansive driveway offers plenty of space for parking your boat, RV or other recreational vehicles. Enjoy sunsets on the front porch overlooking Chapin park. The main level of this 4 bedroom, 2-and-a-half-bathroom home, provides multiple living spaces, including formal living room and dining, kitchen with walk in pantry and stainless-steel appliance and a family room with a gas fireplace and sliding door. The upper-level features 3 bedrooms, plus the primary suite with a large walk-in closet, double sinks, soaking tub and shower. The large back yard gets plenty of sun for garden enthusiasts and the covered patio is a great sanctuary providing outdoor space even on rainy days. The furnace was installed in 2020, the roof in 2021, and a new back fence in 2024. Welcome to your next home!
Listing Provided Courtesy of Dustin Slack, NextHome Next Chapter
General Information
-
350417877
-
SingleFamilyResidence
-
162 DOM
-
4
-
-
2.5
-
2019
-
1994
-
-
Clackamas
-
01593154
-
John McLoughlin 7/10
-
Gardiner 5/10
-
Oregon City 2/10
-
Residential
-
SingleFamilyResidence
-
3071 CENTRAL POINT HEIGHTS LT 7
Listing Provided Courtesy of Dustin Slack, NextHome Next Chapter
Krishna Realty data last checked: Oct 28, 2025 01:13 | Listing last modified Oct 16, 2025 18:17,
Source:

Download our Mobile app
Residence Information
-
1029
-
990
-
0
-
2019
-
RMLS
-
2019
-
-
4
-
2
-
1
-
2.5
-
Composition
-
2, Attached
-
Stories2,Traditional
-
Driveway
-
2
-
1994
-
No
-
-
CementSiding, LapSiding
-
CrawlSpace
-
RVParking,RVBoatStorage
-
-
CrawlSpace
-
ConcretePerimeter
-
DoublePaneWindows,Vi
-
Features and Utilities
-
-
Dishwasher, Disposal, FreeStandingRefrigerator, GasAppliances, Pantry, StainlessSteelAppliance
-
JettedTub, LaminateFlooring, Laundry, WalltoWallCarpet, WasherDryer
-
CoveredDeck, Deck, Fenced, Porch, RVParking, RVBoatStorage, ToolShed, Yard
-
-
CentralAir
-
Gas
-
ForcedAir
-
PublicSewer
-
Gas
-
Electricity, Gas
Financial
-
6164.84
-
0
-
-
-
-
Cash,Conventional,FHA,VALoan
-
05-07-2025
-
-
No
-
No
Comparable Information
-
10-16-2025
-
162
-
162
-
-
Cash,Conventional,FHA,VALoan
-
$649,900
-
$550,000
-
-
Oct 16, 2025 18:17
Schools
Map
History
| Date | Event & Source | Price |
|---|---|---|
| 10-16-2025 |
Pending (Price Changed) Price cut: $25K MLS # 350417877 |
$550,000 |
| 10-10-2025 |
Active (Price Changed) Price cut: $25K MLS # 350417877 |
$550,000 |
| 08-27-2025 |
Active (Price Changed) Price cut: $20.9K MLS # 350417877 |
$575,000 |
| 08-09-2025 |
Active (Price Changed) Price cut: $4K MLS # 350417877 |
$595,900 |
| 07-08-2025 |
Active (Price Changed) Price cut: $5K MLS # 350417877 |
$620,000 |
| 05-07-2025 |
Active(Listed) MLS # 350417877 |
$649,900 |
Listing courtesy of NextHome Next Chapter.
 The content relating to real estate for sale on this site comes in part from the IDX program of the RMLS of Portland, Oregon.
Real Estate listings held by brokerage firms other than this firm are marked with the RMLS logo, and
detailed information about these properties include the name of the listing's broker.
Listing content is copyright © 2019 RMLS of Portland, Oregon.
All information provided is deemed reliable but is not guaranteed and should be independently verified.
Krishna Realty data last checked: Oct 28, 2025 01:13 | Listing last modified Oct 16, 2025 18:17.
Some properties which appear for sale on this web site may subsequently have sold or may no longer be available.
The content relating to real estate for sale on this site comes in part from the IDX program of the RMLS of Portland, Oregon.
Real Estate listings held by brokerage firms other than this firm are marked with the RMLS logo, and
detailed information about these properties include the name of the listing's broker.
Listing content is copyright © 2019 RMLS of Portland, Oregon.
All information provided is deemed reliable but is not guaranteed and should be independently verified.
Krishna Realty data last checked: Oct 28, 2025 01:13 | Listing last modified Oct 16, 2025 18:17.
Some properties which appear for sale on this web site may subsequently have sold or may no longer be available.
Love this home?

Krishna Regupathy
Principal Broker
(503) 893-8874Spectacular location with easy access to all the amazing things Oregon City has to offer! Upon arrival, you will appreciate the quiet neighborhood and dead-end street with cul-de-sac. The expansive driveway offers plenty of space for parking your boat, RV or other recreational vehicles. Enjoy sunsets on the front porch overlooking Chapin park. The main level of this 4 bedroom, 2-and-a-half-bathroom home, provides multiple living spaces, including formal living room and dining, kitchen with walk in pantry and stainless-steel appliance and a family room with a gas fireplace and sliding door. The upper-level features 3 bedrooms, plus the primary suite with a large walk-in closet, double sinks, soaking tub and shower. The large back yard gets plenty of sun for garden enthusiasts and the covered patio is a great sanctuary providing outdoor space even on rainy days. The furnace was installed in 2020, the roof in 2021, and a new back fence in 2024. Welcome to your next home!
Similar Properties
Download our Mobile app
