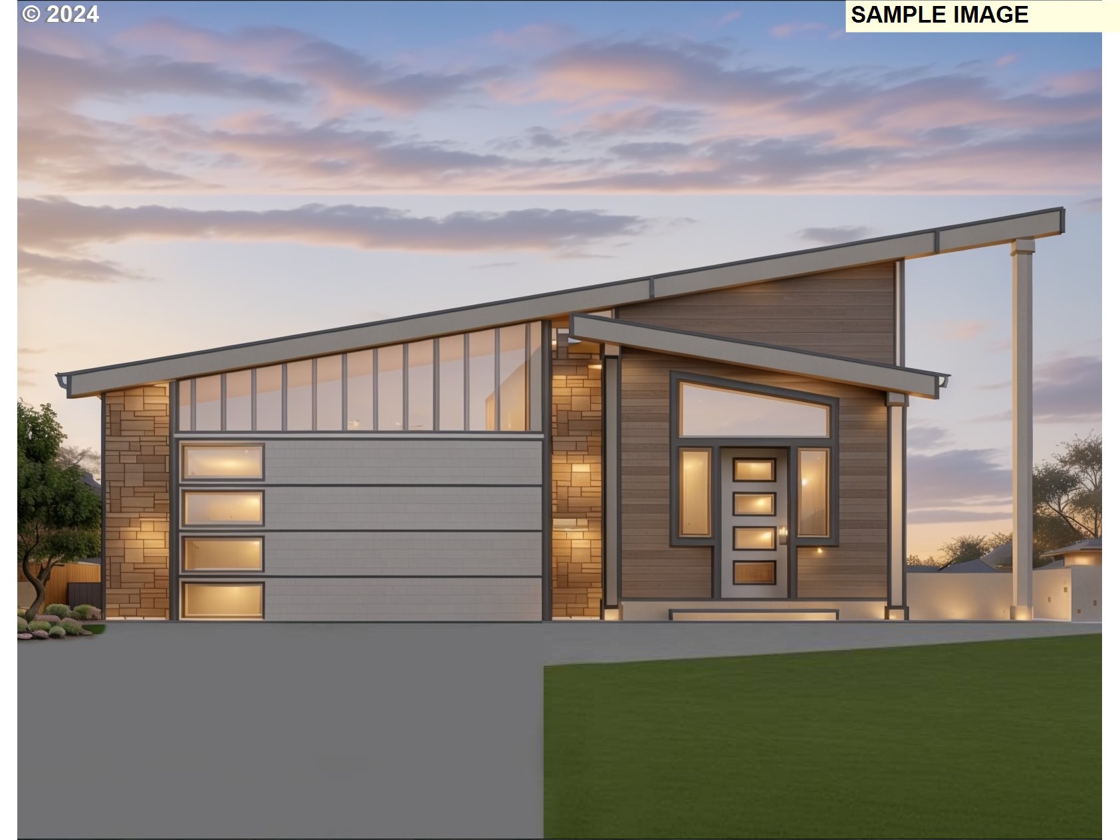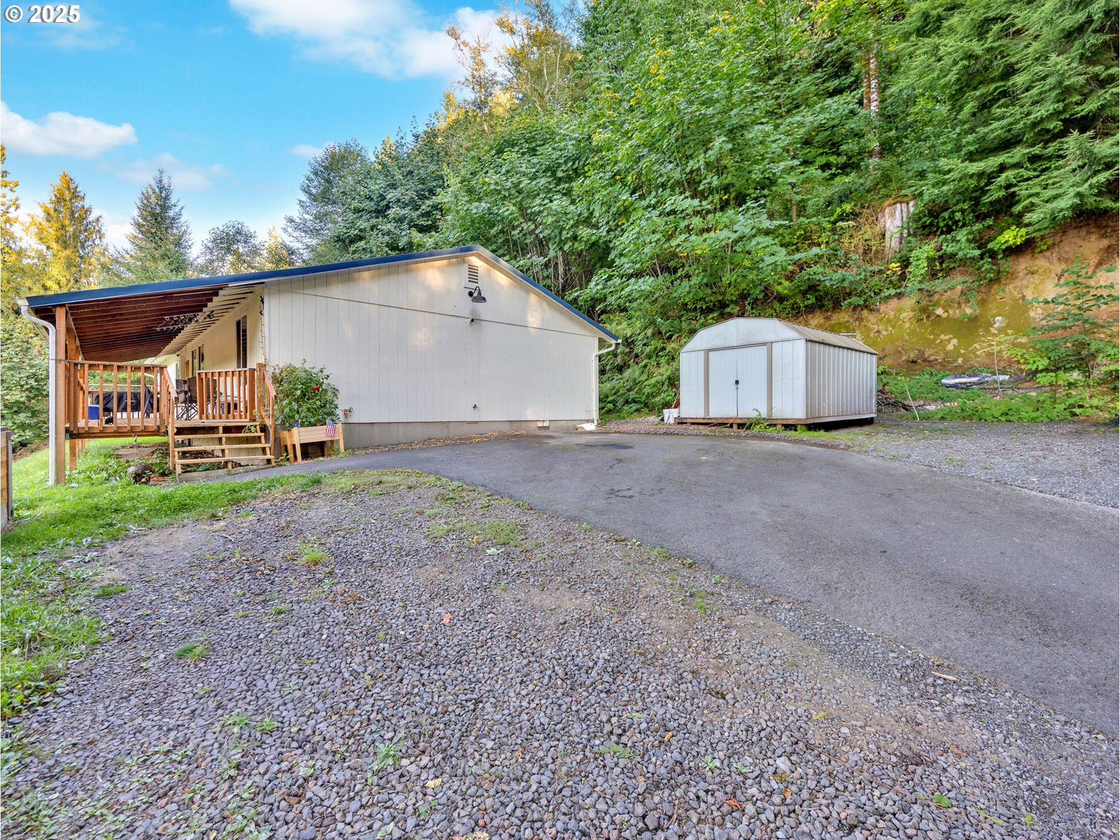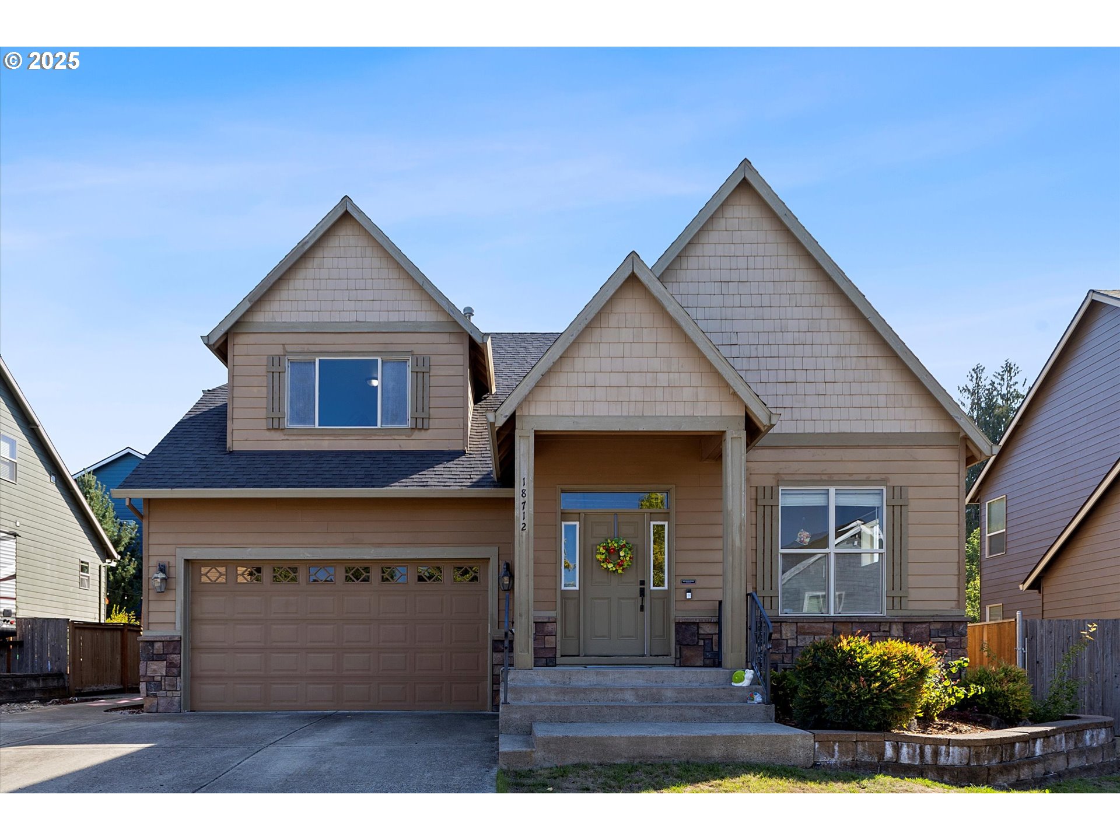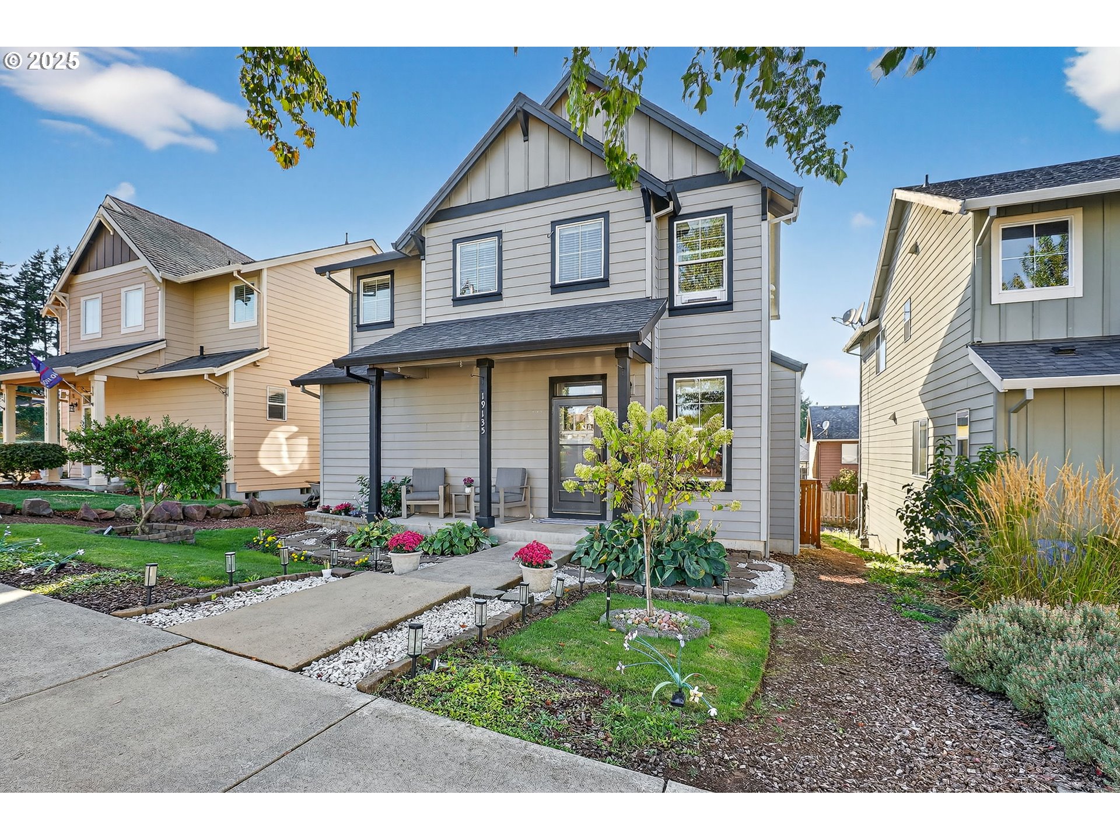$724900
Price increase: $4.9K (06-04-2025)
-
3 Bed
-
2.5 Bath
-
2440 SqFt
-
233 DOM
-
Built: 2025
- Status: Pending
Love this home?

Krishna Regupathy
Principal Broker
(503) 893-8874Tucked into the foothills near Mt. Hood, this modern ranch in Hoodview Heights offers the kind of laid-back, adventure-friendly lifestyle the Pacific Northwest is known for. Whether you're heading up the mountain to ski, casting a line in the Sandy River, or just enjoying the view from your oversized covered deck, this home delivers the space and setting to truly unwind.With 2,440 sq ft of single-level living, this home offers 3 spacious bedrooms, 2.5 baths, and a flexible den—perfect for remote work, guests, or a media room. The open-concept layout includes a large great room with a gas fireplace, wide-plank laminate flooring, and massive sliding doors that connect to the covered deck. Both the primary suite and the den also have direct deck access—blending indoor and outdoor living in all the right ways.The kitchen is built for real use: slab quartz countertops, a central island with seating, stainless steel appliances, walk-in pantry, and designer fixtures throughout. The primary suite is a private retreat with a soaking tub, tile shower, dual sinks, and a walk-in closet.What makes this plan stand out? A tandem 2-car garage with one bay that’s 39 feet deep—ideal for your truck, boat, workshop, or all that Mt. Hood gear. The backyard is fully fenced and professionally landscaped, with sprinklers front and back.Still time to pick your finishes!Open Saturdays & Sundays 1–4 PM. Special incentives available with preferred lender.
Listing Provided Courtesy of Chris Anderson, John L. Scott Sandy
General Information
-
24062261
-
SingleFamilyResidence
-
233 DOM
-
3
-
-
2.5
-
2440
-
2025
-
-
Clackamas
-
05040164
-
Firwood 4/10
-
Other
-
Sandy 6/10
-
Residential
-
SingleFamilyResidence
-
Hoodview Heights PH 2 Lot 39 TAX ID 05040164
Listing Provided Courtesy of Chris Anderson, John L. Scott Sandy
Krishna Realty data last checked: Sep 22, 2025 17:34 | Listing last modified Aug 12, 2025 16:00,
Source:

Download our Mobile app
Similar Properties
Download our Mobile app






