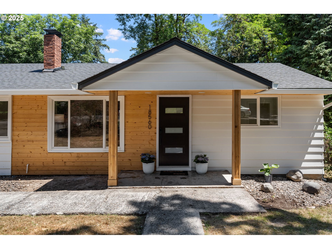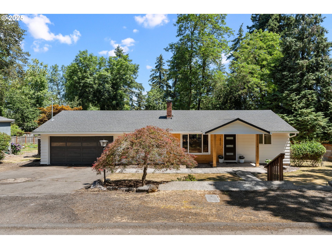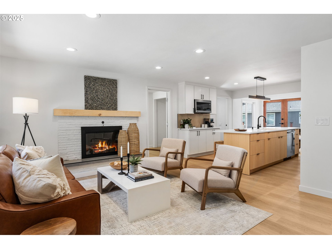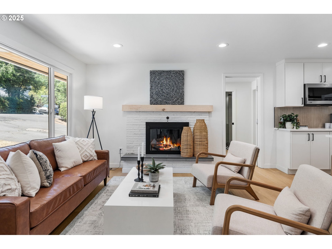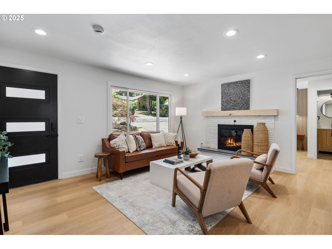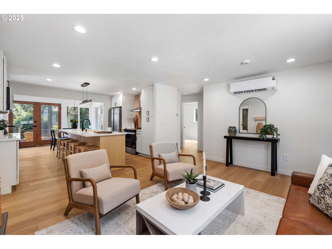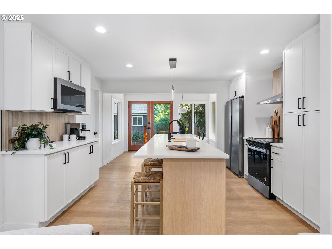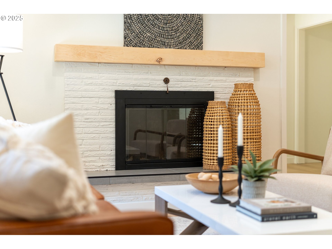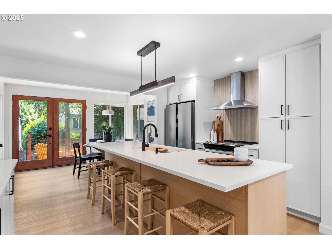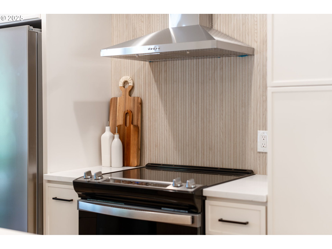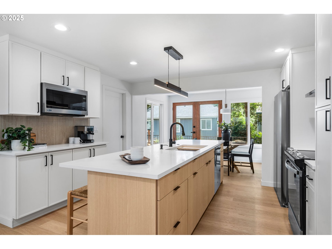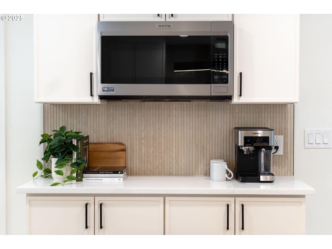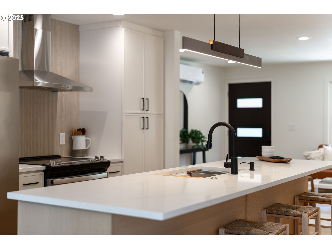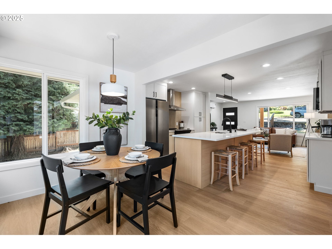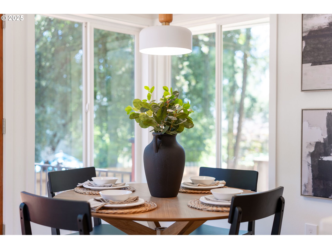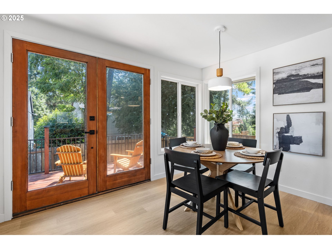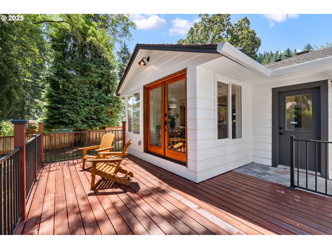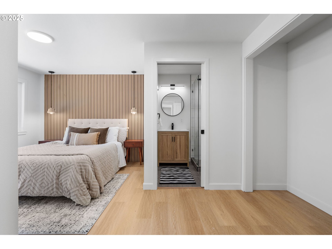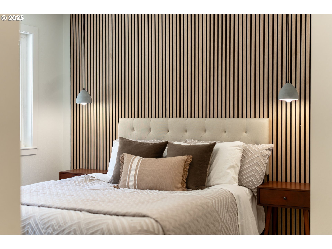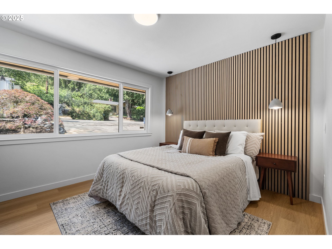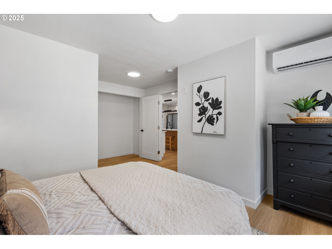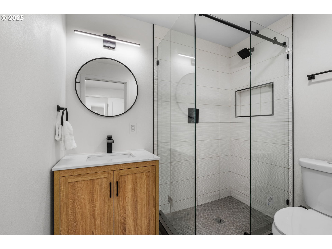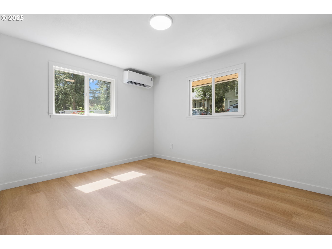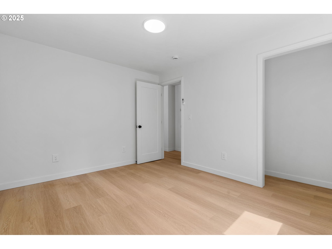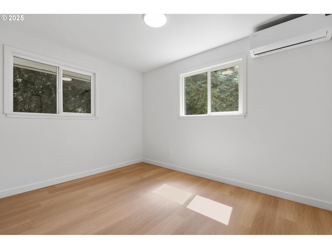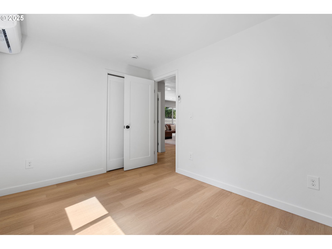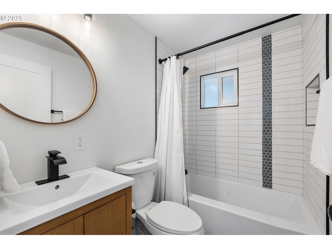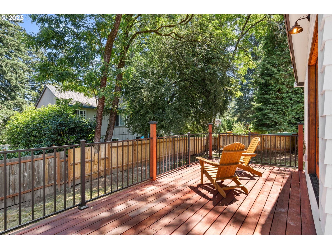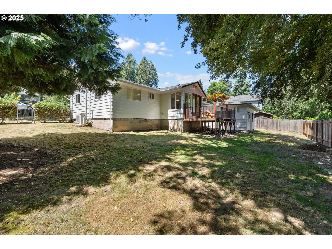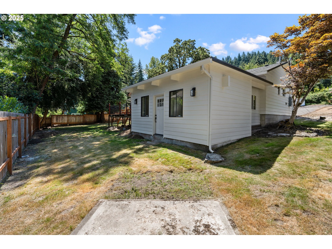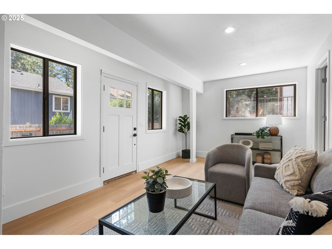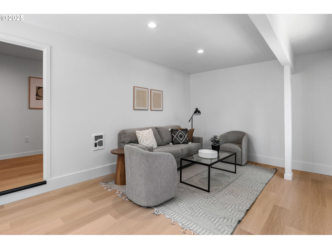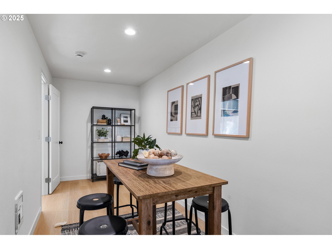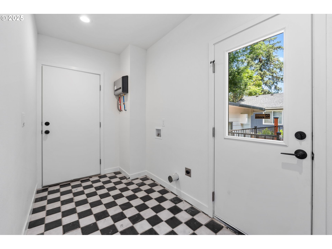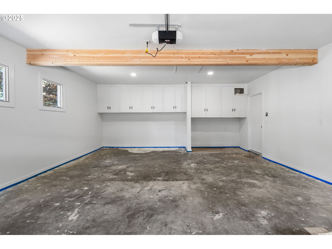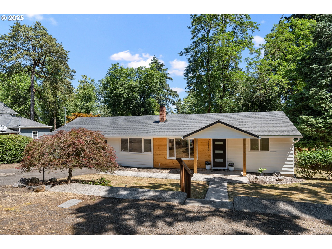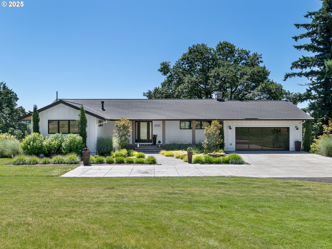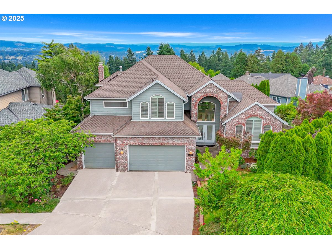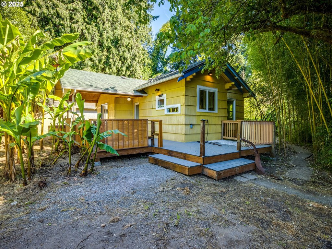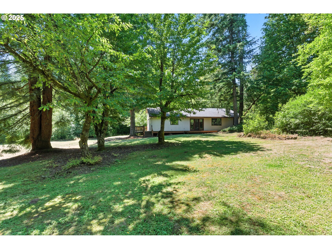$639900
-
4 Bed
-
2 Bath
-
1441 SqFt
-
1 DOM
-
Built: 1945
- Status: Active
Love this home?

Krishna Regupathy
Principal Broker
(503) 893-8874**Stylishly Remodeled West Linn Gem – Detached Bonus Space + Dream Kitchen** Welcome to your fully updated retreat in the heart of desirable West Linn! This 4-bedroom, 2-bath home combines thoughtful design, modern finishes, and a prime location close to shopping, dining, parks, and the river. Step inside to discover a bright, open-concept layout anchored by a stunning chef’s kitchen. Featuring a generous island with built-in sink, sleek quartz countertops, designer tile backsplash, and a dedicated coffee bar, this space flows seamlessly into the dining area and living room—ideal for hosting or relaxing with loved ones. French doors open from the dining room to a spacious deck, perfect for indoor-outdoor entertaining. The large, private backyard offers more than just green space. A path from the deck leads to a beautifully finished detached bonus room—perfect for a home office, private bedroom, art studio, or entertainment lounge. The primary suite features a private, updated bath, while both bathrooms shine with new vanities, elegant tile showers, and clean, modern lines. Throughout the home, new luxury flooring adds style and durability. Additional features include a 2-car garage with a brand-new opener and generous storage options. With 1,441 square feet of smart, stylish living, this move-in-ready home offers the lifestyle you've been waiting for in the City of Hills, Trees and Rivers. This is a true one of a kind and won't last long!
Listing Provided Courtesy of Brady Johnson, Pellego, LLC
General Information
-
139489736
-
SingleFamilyResidence
-
1 DOM
-
4
-
8276.4 SqFt
-
2
-
1441
-
1945
-
-
Clackamas
-
00305360
-
Cedaroak Park 9/10
-
Rosemont Ridge 8/10
-
West Linn 9/10
-
Residential
-
SingleFamilyResidence
-
541 AMENDED REPLT ROBINWOOD PT LTS 12 & 13 BLK 1
Listing Provided Courtesy of Brady Johnson, Pellego, LLC
Krishna Realty data last checked: Jul 04, 2025 01:57 | Listing last modified Jul 04, 2025 02:17,
Source:

Download our Mobile app
Similar Properties
Download our Mobile app
