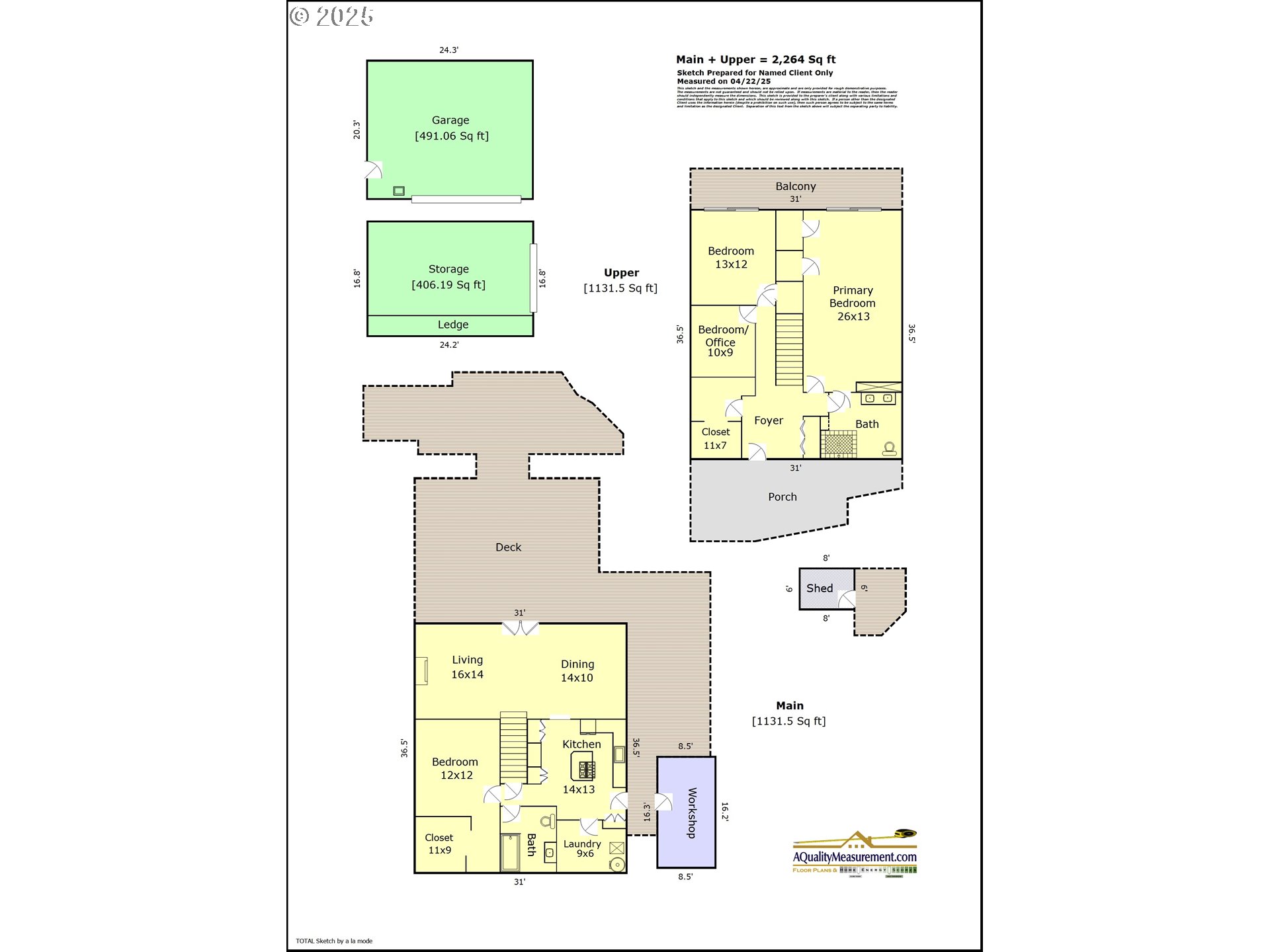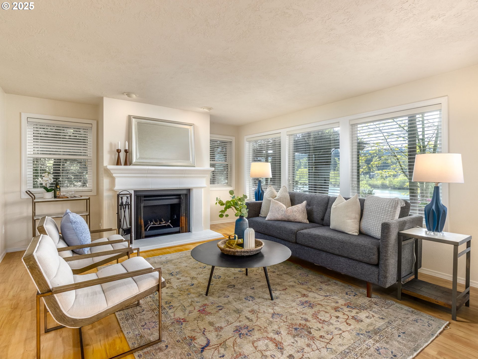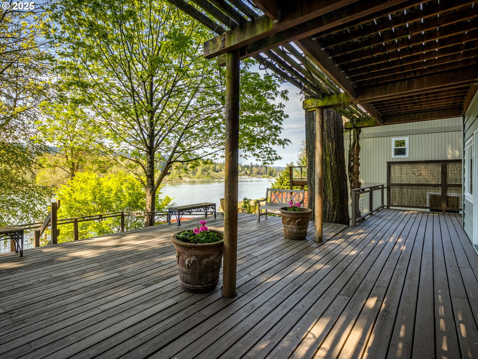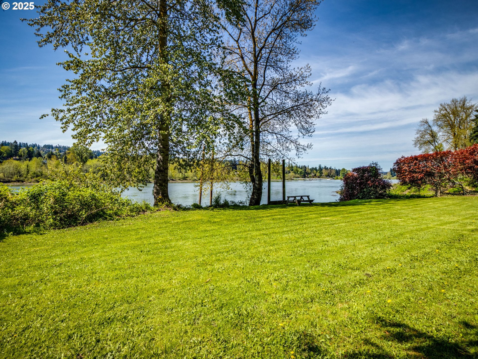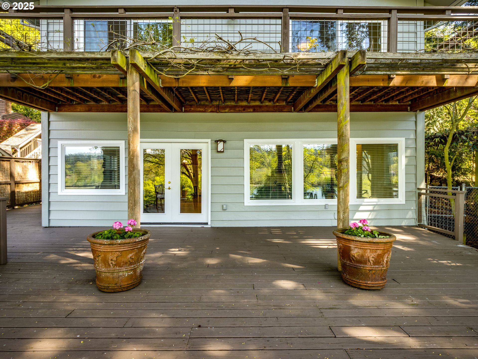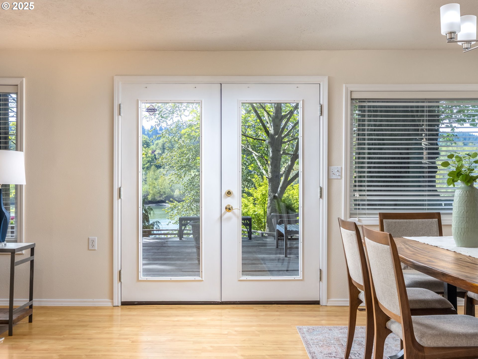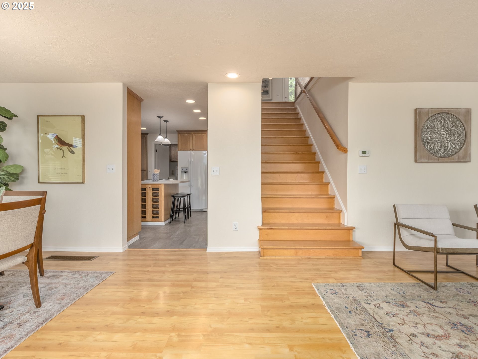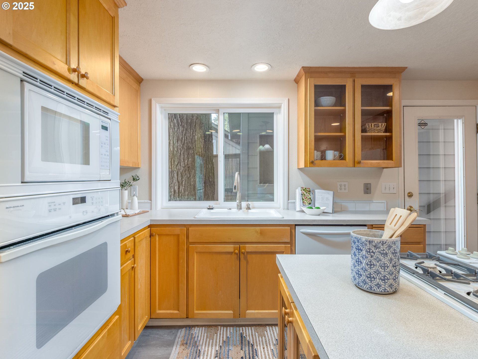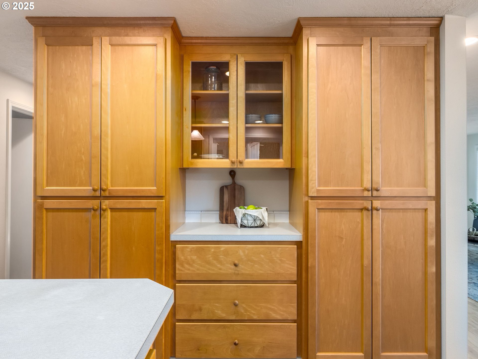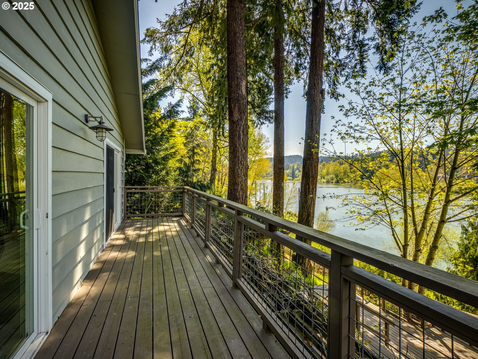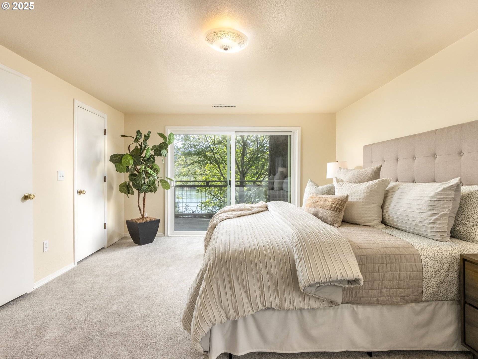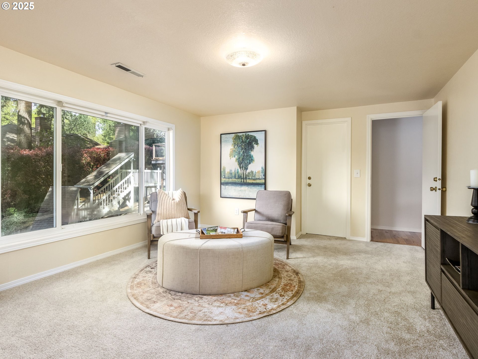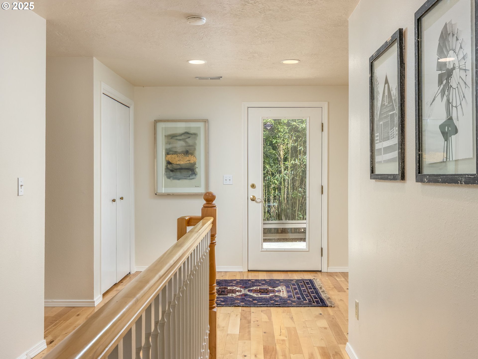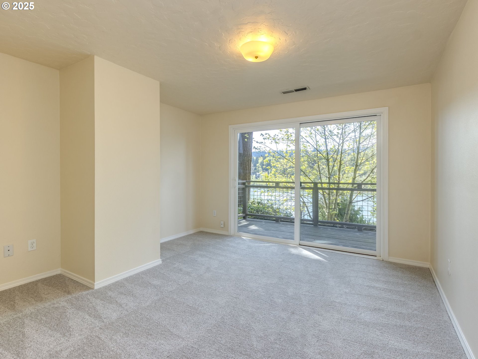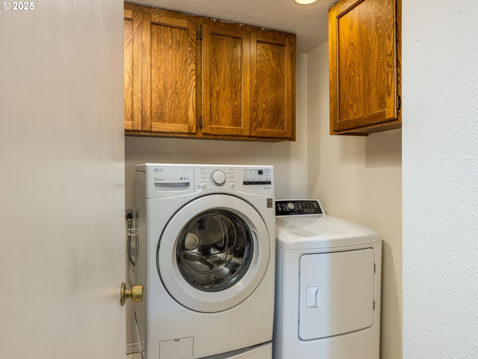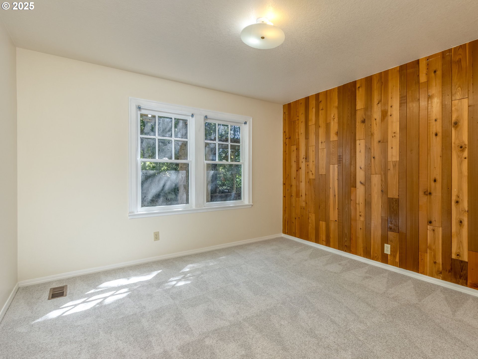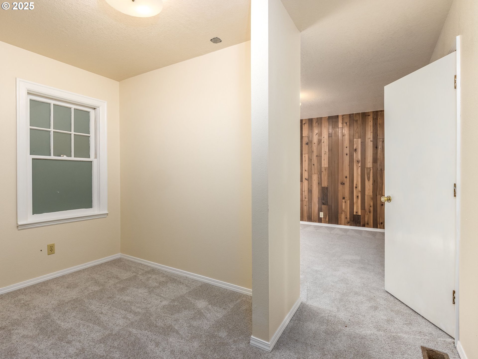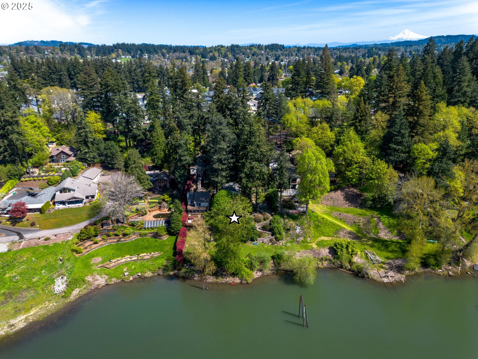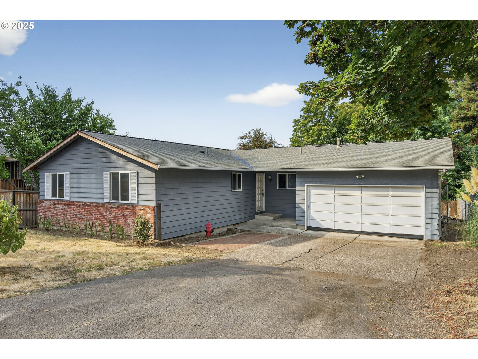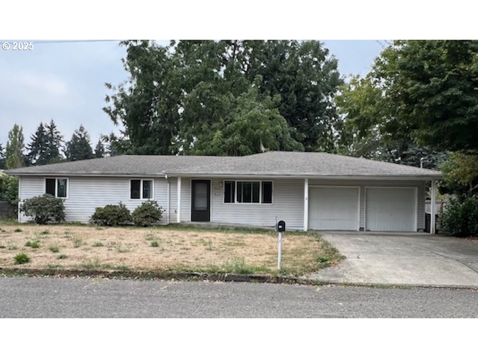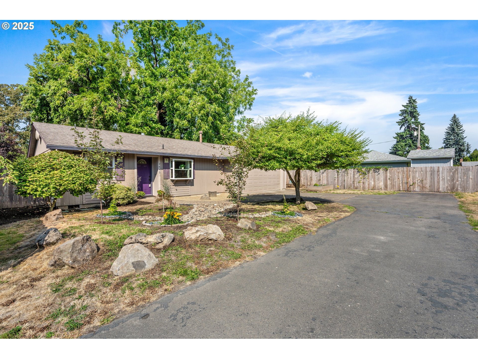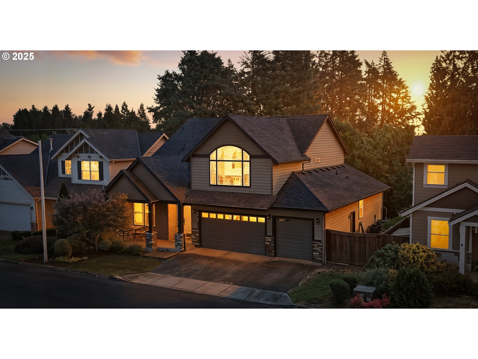18452 SE WILLAMETTE DR
Milwaukie, 97267
-
3 Bed
-
2 Bath
-
2264 SqFt
-
83 DOM
-
Built: 1981
- Status: Sold
$780,000
$780000
-
3 Bed
-
2 Bath
-
2264 SqFt
-
83 DOM
-
Built: 1981
- Status: Sold
Love this home?

Krishna Regupathy
Principal Broker
(503) 893-8874This private retreat is perched above the banks of the Willamette River, with over 50 feet of river frontage and gorgeous views toward Cedar Island Park from both the home and decks. Take advantage of all the summer activities like paddle boarding, fishing, and kayaking right out your front door. The 2,2264-square-foot layout lives on two levels and consists of three bedrooms (two with river views), two full bathrooms, an office, and a laundry room. Perfect for entertaining, the open-concept living and dining rooms open up to the multi-tiered decks from the glass French doors. Prepare meals in the chef's kitchen, complete with a cooking island/eating bar, wine storage, built-in oven, and ample cabinet space. Escape upstairs to the primary with double closets and large sliding door access to the upper deck. Take your pick of multiple outdoor spaces to entertain, both covered and uncovered, or stroll through the park setting with mature landscaping and garden beds towards the river and enjoy the vast lush yard. Ideal for toys and tools, there is a shed on the stroll down towards the river for storage that is convenient. Next to the main house is a workshop, and detached is a two-car garage with additional storage space. Do not miss this river retreat, perched in an ideal location close to grocery stores and restaurants yet tucked in enough for privacy.
Listing Provided Courtesy of Declan O'Connor, Cascade Hasson Sotheby's International Realty
General Information
-
319167525
-
SingleFamilyResidence
-
83 DOM
-
3
-
-
2
-
2264
-
1981
-
-
Clackamas
-
00300579
-
Holcomb
-
Tumwata
-
Oregon City
-
Residential
-
SingleFamilyResidence
-
195 SHAWS SUB PT LT 8
Listing Provided Courtesy of Declan O'Connor, Cascade Hasson Sotheby's International Realty
Krishna Realty data last checked: Sep 05, 2025 12:59 | Listing last modified Aug 11, 2025 17:57,
Source:

Download our Mobile app
Residence Information
-
1131
-
1131
-
0
-
2264
-
measure
-
2262
-
1/Gas
-
3
-
2
-
0
-
2
-
Composition
-
2, Detached, Oversized
-
Traditional
-
Driveway,ParkingPad
-
2
-
1981
-
No
-
-
LapSiding
-
-
-
-
-
-
-
Features and Utilities
-
Fireplace, FrenchDoors, GreatRoom
-
BuiltinOven, CookIsland, Dishwasher, FreeStandingRefrigerator, Island, Microwave
-
EngineeredHardwood, Laundry, WalltoWallCarpet, WasherDryer
-
CoveredDeck, Deck, Garden, Outbuilding, Patio, RaisedBeds, ToolShed, Yard
-
-
-
Tank
-
ForcedAir
-
PublicSewer
-
Tank
-
Gas
Financial
-
8599.47
-
0
-
-
-
-
Cash,Conventional
-
04-23-2025
-
-
No
-
No
Comparable Information
-
07-15-2025
-
83
-
83
-
08-11-2025
-
Cash,Conventional
-
$999,999
-
$799,900
-
$780,000
-
Aug 11, 2025 17:57
Schools
Map
History
| Date | Event & Source | Price |
|---|---|---|
| 08-11-2025 |
Sold (Price Changed) Price cut: $119K MLS # 319167525 |
$780,000 |
| 07-15-2025 |
Pending (Price Changed) Price cut: $99.1K MLS # 319167525 |
$799,900 |
| 06-30-2025 |
Active (Price Changed) Price cut: $99.1K MLS # 319167525 |
$799,900 |
| 05-14-2025 |
Active (Price Changed) Price cut: $100.9K MLS # 319167525 |
$899,000 |
| 04-23-2025 |
Active(Listed) MLS # 319167525 |
$999,999 |
Listing courtesy of Cascade Hasson Sotheby's International Realty.
 The content relating to real estate for sale on this site comes in part from the IDX program of the RMLS of Portland, Oregon.
Real Estate listings held by brokerage firms other than this firm are marked with the RMLS logo, and
detailed information about these properties include the name of the listing's broker.
Listing content is copyright © 2019 RMLS of Portland, Oregon.
All information provided is deemed reliable but is not guaranteed and should be independently verified.
Krishna Realty data last checked: Sep 05, 2025 12:59 | Listing last modified Aug 11, 2025 17:57.
Some properties which appear for sale on this web site may subsequently have sold or may no longer be available.
The content relating to real estate for sale on this site comes in part from the IDX program of the RMLS of Portland, Oregon.
Real Estate listings held by brokerage firms other than this firm are marked with the RMLS logo, and
detailed information about these properties include the name of the listing's broker.
Listing content is copyright © 2019 RMLS of Portland, Oregon.
All information provided is deemed reliable but is not guaranteed and should be independently verified.
Krishna Realty data last checked: Sep 05, 2025 12:59 | Listing last modified Aug 11, 2025 17:57.
Some properties which appear for sale on this web site may subsequently have sold or may no longer be available.
Love this home?

Krishna Regupathy
Principal Broker
(503) 893-8874This private retreat is perched above the banks of the Willamette River, with over 50 feet of river frontage and gorgeous views toward Cedar Island Park from both the home and decks. Take advantage of all the summer activities like paddle boarding, fishing, and kayaking right out your front door. The 2,2264-square-foot layout lives on two levels and consists of three bedrooms (two with river views), two full bathrooms, an office, and a laundry room. Perfect for entertaining, the open-concept living and dining rooms open up to the multi-tiered decks from the glass French doors. Prepare meals in the chef's kitchen, complete with a cooking island/eating bar, wine storage, built-in oven, and ample cabinet space. Escape upstairs to the primary with double closets and large sliding door access to the upper deck. Take your pick of multiple outdoor spaces to entertain, both covered and uncovered, or stroll through the park setting with mature landscaping and garden beds towards the river and enjoy the vast lush yard. Ideal for toys and tools, there is a shed on the stroll down towards the river for storage that is convenient. Next to the main house is a workshop, and detached is a two-car garage with additional storage space. Do not miss this river retreat, perched in an ideal location close to grocery stores and restaurants yet tucked in enough for privacy.
