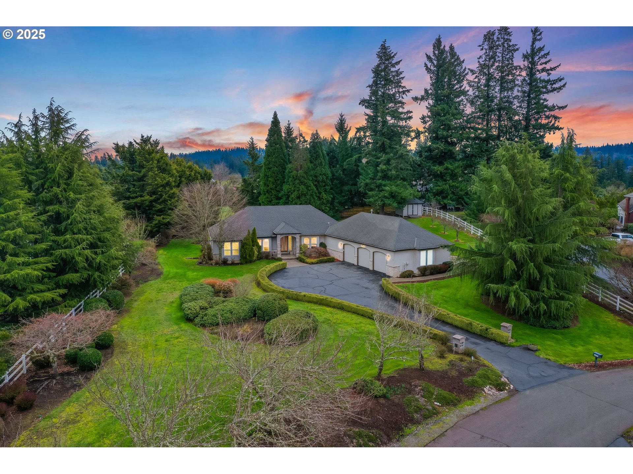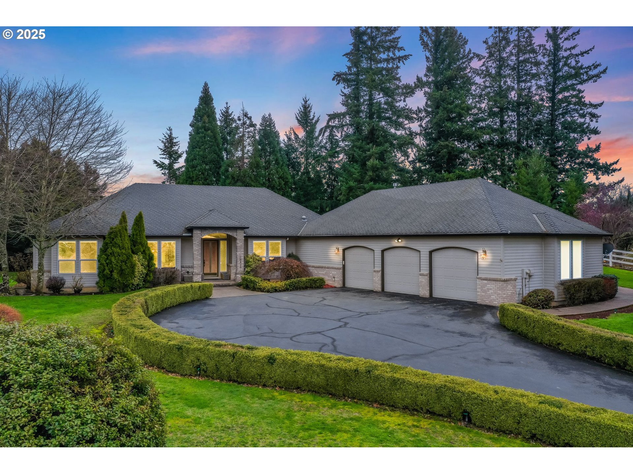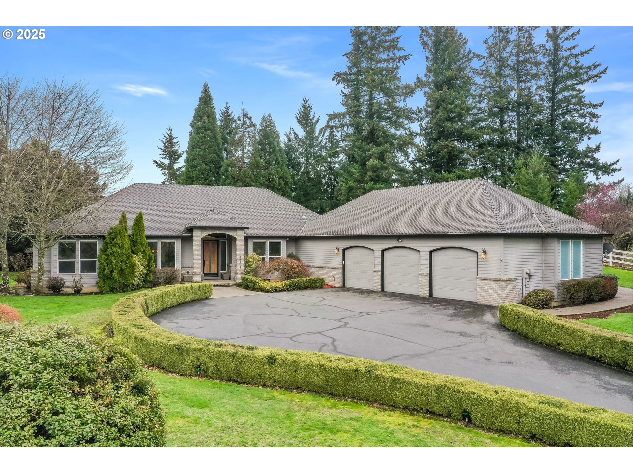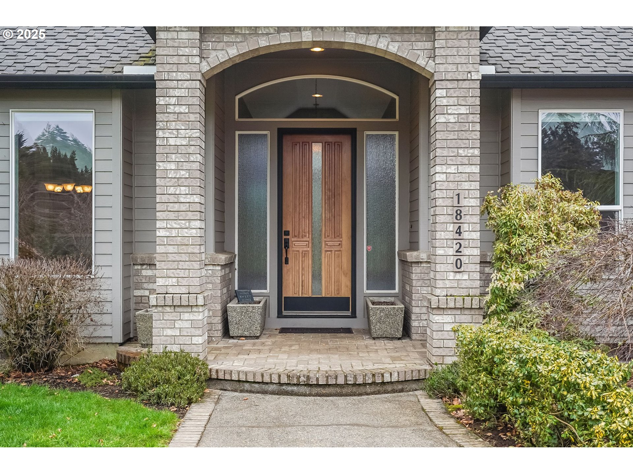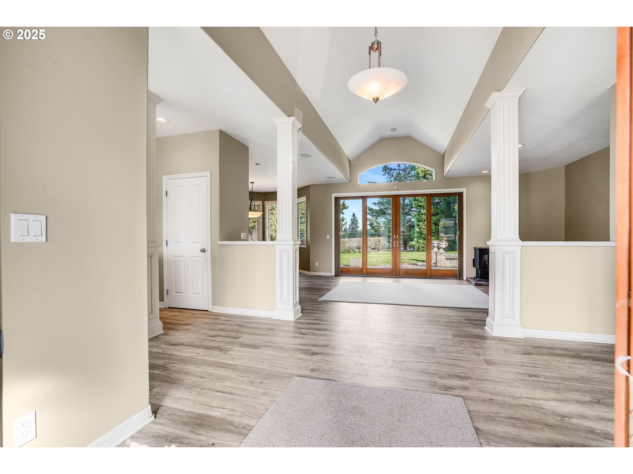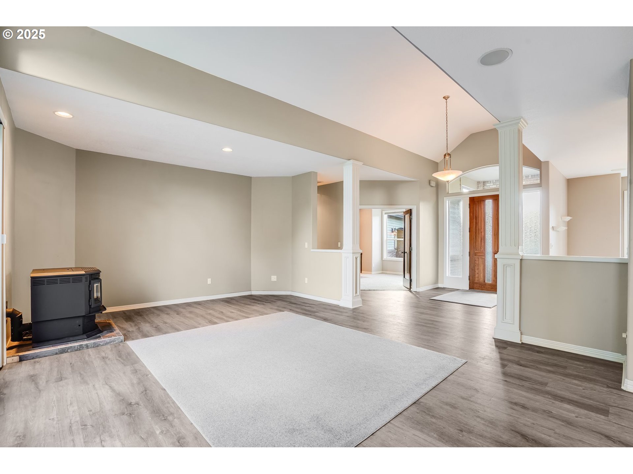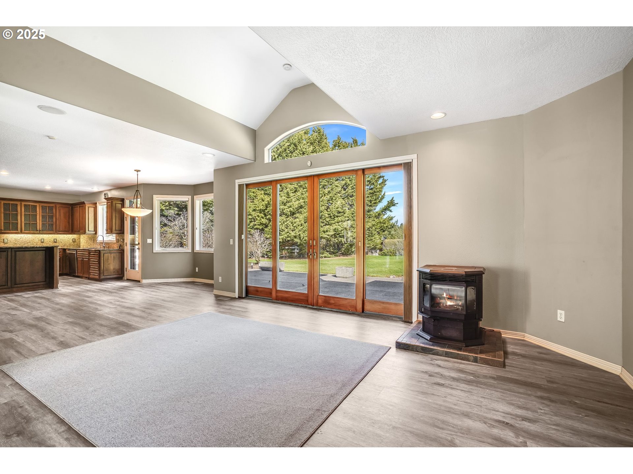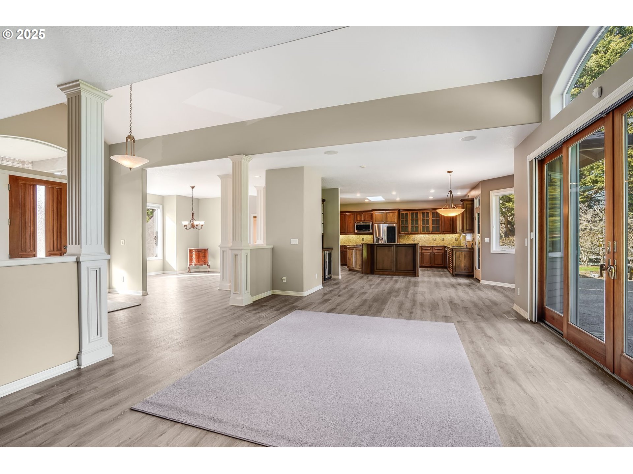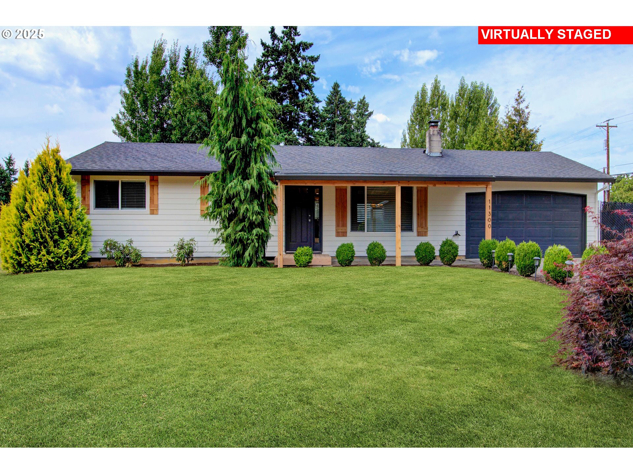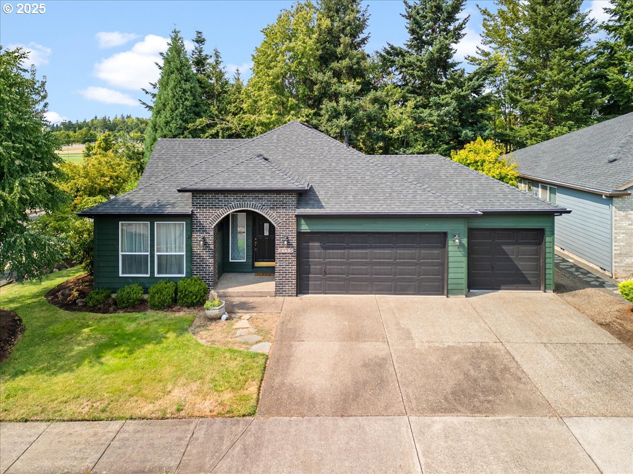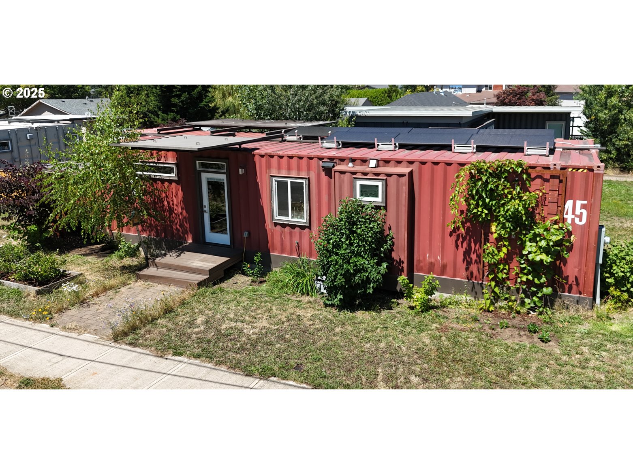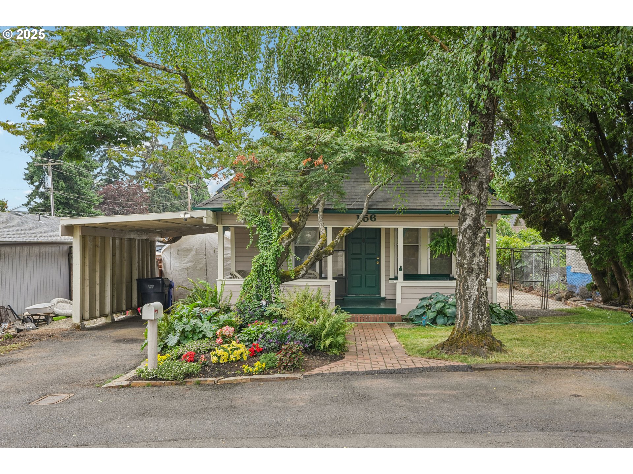18420 S Cadle Creek LN
OregonCity, 97045
-
3 Bed
-
2.5 Bath
-
2585 SqFt
-
119 DOM
-
Built: 1999
- Status: Sold
$935,000
$935000
-
3 Bed
-
2.5 Bath
-
2585 SqFt
-
119 DOM
-
Built: 1999
- Status: Sold
Love this home?

Krishna Regupathy
Principal Broker
(503) 893-8874Discover your dream home with this exquisite custom-built, single-level estate nestled on a meticulously landscaped 1-acre lot in rural Oregon City. This executive residence boasts a spacious three-car garage with an integrated workshop, over 800 SF of finished storage space above garage, luxurious primary suite featuring dual walk-in closets, double vanities, and an oversized porcelain tile shower. The open-concept floor plan showcases a gourmet kitchen, vaulted ceilings, and an executive office with built-in cabinetry and French doors. A presidential roof and a convenient drive-through garage door add to the home's exceptional appeal. Designed with modern elegance and comfort in mind, this home is equipped with Andersen sliding patio doors, luxury vinyl plank flooring, granite countertops, an interior sound system, wrapped windows, a pellet stove, a central vacuum system, multiple skylights, and expansive windows that flood the space with natural light. A high-efficiency furnace and central HVAC system ensure year-round comfort. The gourmet kitchen is a chef’s delight, featuring custom Alder wood cabinetry with an appliance lift, large kitchen island, eat bar, gas cooktop, an LG InstaView refrigerator, a wine fridge, a spacious pantry, built-in microwave, double ovens, tile backsplash, and premium stainless-steel appliances. Outdoor amenities include a generous wraparound back patio, a storage shed, a spacious paved driveway, and a home irrigation system. Surrounded by towering trees, this serene property offers the perfect blend of privacy and luxury. Come experience the beauty and sophistication this remarkable estate has to offer!
Listing Provided Courtesy of Tyler Horst, Summa Real Estate Group
General Information
-
417211734
-
SingleFamilyResidence
-
119 DOM
-
3
-
1.09 acres
-
2.5
-
2585
-
1999
-
RA2
-
Clackamas
-
01797014
-
Redland 6/10
-
Tumwata
-
Oregon City 2/10
-
Residential
-
SingleFamilyResidence
-
3378 CADLE CREEK MDWS LT 3
Listing Provided Courtesy of Tyler Horst, Summa Real Estate Group
Krishna Realty data last checked: Aug 01, 2025 19:00 | Listing last modified Aug 01, 2025 14:59,
Source:

Download our Mobile app
Residence Information
-
0
-
2585
-
0
-
2585
-
Tax Full
-
2585
-
1/Gas
-
3
-
2
-
1
-
2.5
-
Composition
-
3, Attached, ExtraDeep, Oversized
-
Stories1,Craftsman
-
Driveway,RVAccessPar
-
1
-
1999
-
No
-
-
Brick, CementSiding, LapSiding
-
None
-
RVParking,RVBoatStorage
-
-
None
-
ConcretePerimeter
-
DoublePaneWindows
-
Features and Utilities
-
SlidingDoors, SoundSystem
-
BuiltinOven, CookIsland, Cooktop, Dishwasher, DoubleOven, FreeStandingRefrigerator, GasAppliances, Granite,
-
CeilingFan, CentralVacuum, GarageDoorOpener, HighCeilings, Laundry, LuxuryVinylPlank, Skylight, SoundSystem
-
Fenced, Patio, Porch, PrivateRoad, RVParking, RVBoatStorage, Sprinkler, ToolShed, Workshop, Yard
-
AccessibleEntrance, GarageonMain, GroundLevel, MainFloorBedroomBath, MinimalSteps, NaturalLighting, OneLev
-
CentralAir
-
Propane
-
ForcedAir90
-
StandardSeptic
-
Propane
-
Propane
Financial
-
10530.32
-
0
-
-
-
-
Cash,Conventional,VALoan
-
03-14-2025
-
-
No
-
No
Comparable Information
-
07-11-2025
-
119
-
119
-
08-01-2025
-
Cash,Conventional,VALoan
-
$1,075,000
-
$950,000
-
$935,000
-
Aug 01, 2025 14:59
Schools
Map
Listing courtesy of Summa Real Estate Group.
 The content relating to real estate for sale on this site comes in part from the IDX program of the RMLS of Portland, Oregon.
Real Estate listings held by brokerage firms other than this firm are marked with the RMLS logo, and
detailed information about these properties include the name of the listing's broker.
Listing content is copyright © 2019 RMLS of Portland, Oregon.
All information provided is deemed reliable but is not guaranteed and should be independently verified.
Krishna Realty data last checked: Aug 01, 2025 19:00 | Listing last modified Aug 01, 2025 14:59.
Some properties which appear for sale on this web site may subsequently have sold or may no longer be available.
The content relating to real estate for sale on this site comes in part from the IDX program of the RMLS of Portland, Oregon.
Real Estate listings held by brokerage firms other than this firm are marked with the RMLS logo, and
detailed information about these properties include the name of the listing's broker.
Listing content is copyright © 2019 RMLS of Portland, Oregon.
All information provided is deemed reliable but is not guaranteed and should be independently verified.
Krishna Realty data last checked: Aug 01, 2025 19:00 | Listing last modified Aug 01, 2025 14:59.
Some properties which appear for sale on this web site may subsequently have sold or may no longer be available.
Love this home?

Krishna Regupathy
Principal Broker
(503) 893-8874Discover your dream home with this exquisite custom-built, single-level estate nestled on a meticulously landscaped 1-acre lot in rural Oregon City. This executive residence boasts a spacious three-car garage with an integrated workshop, over 800 SF of finished storage space above garage, luxurious primary suite featuring dual walk-in closets, double vanities, and an oversized porcelain tile shower. The open-concept floor plan showcases a gourmet kitchen, vaulted ceilings, and an executive office with built-in cabinetry and French doors. A presidential roof and a convenient drive-through garage door add to the home's exceptional appeal. Designed with modern elegance and comfort in mind, this home is equipped with Andersen sliding patio doors, luxury vinyl plank flooring, granite countertops, an interior sound system, wrapped windows, a pellet stove, a central vacuum system, multiple skylights, and expansive windows that flood the space with natural light. A high-efficiency furnace and central HVAC system ensure year-round comfort. The gourmet kitchen is a chef’s delight, featuring custom Alder wood cabinetry with an appliance lift, large kitchen island, eat bar, gas cooktop, an LG InstaView refrigerator, a wine fridge, a spacious pantry, built-in microwave, double ovens, tile backsplash, and premium stainless-steel appliances. Outdoor amenities include a generous wraparound back patio, a storage shed, a spacious paved driveway, and a home irrigation system. Surrounded by towering trees, this serene property offers the perfect blend of privacy and luxury. Come experience the beauty and sophistication this remarkable estate has to offer!
Similar Properties
Download our Mobile app

