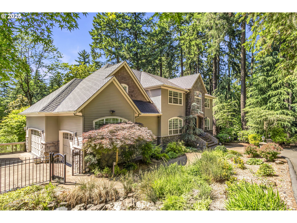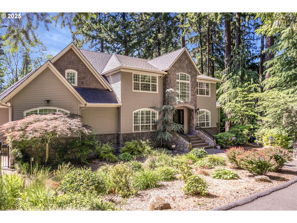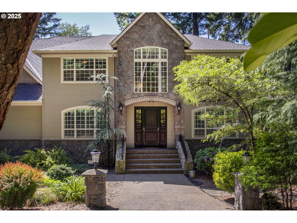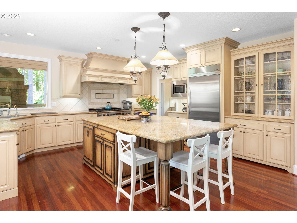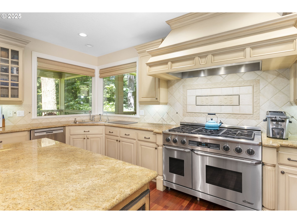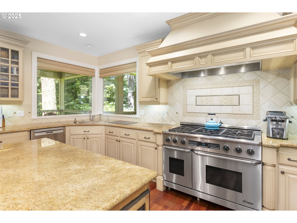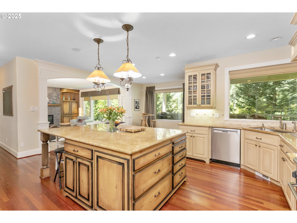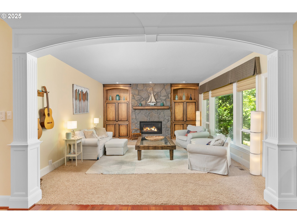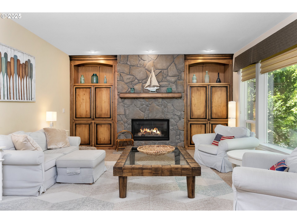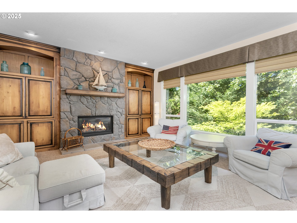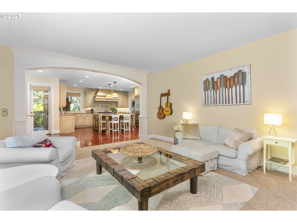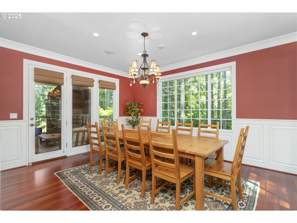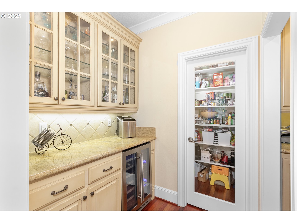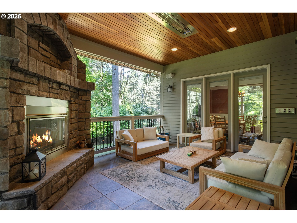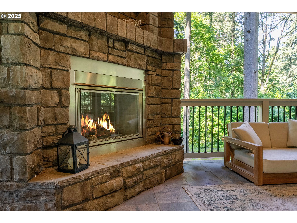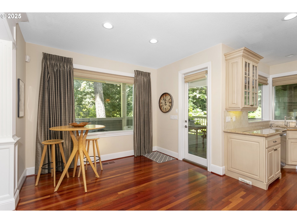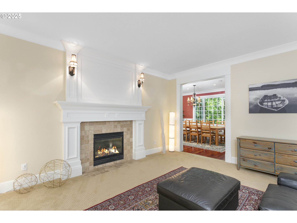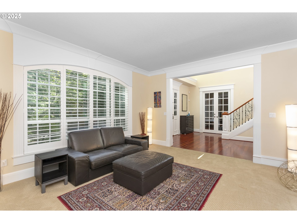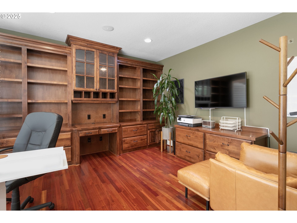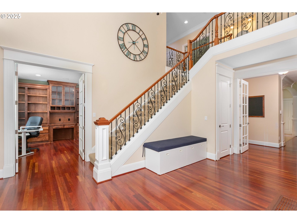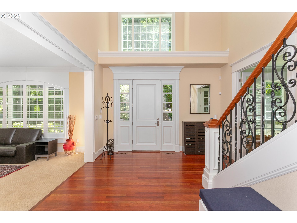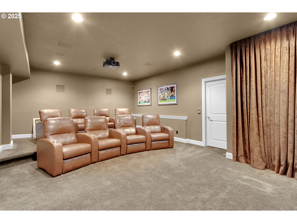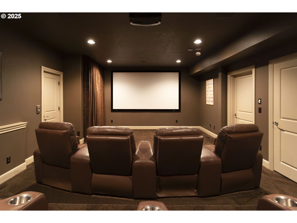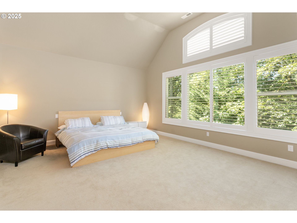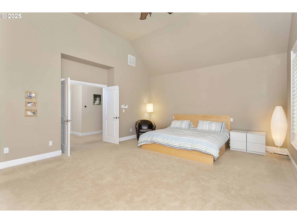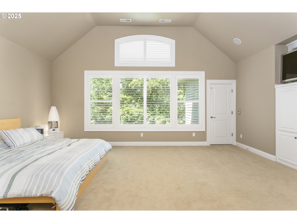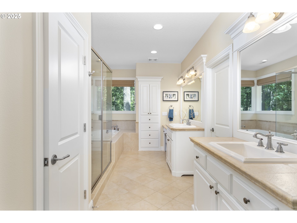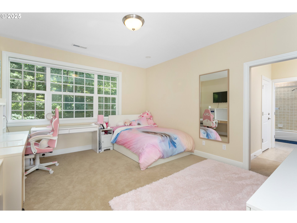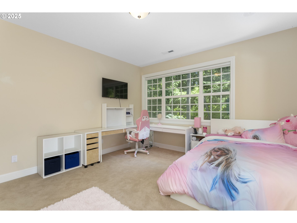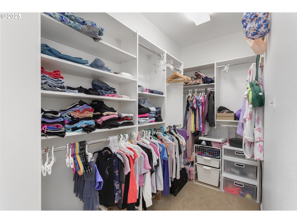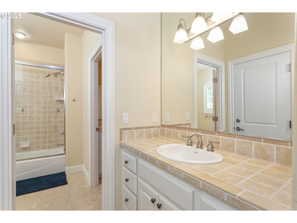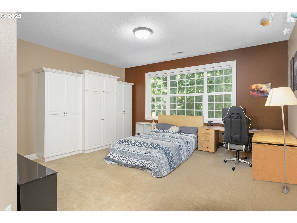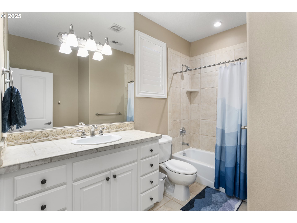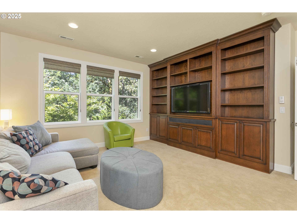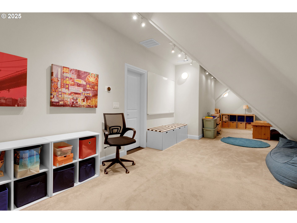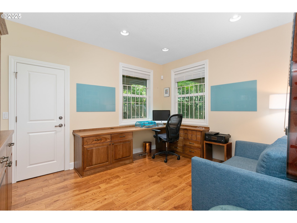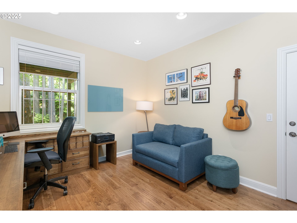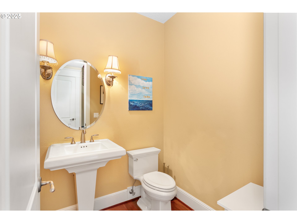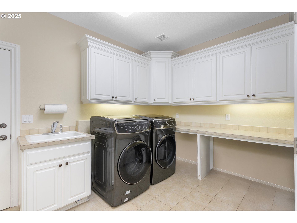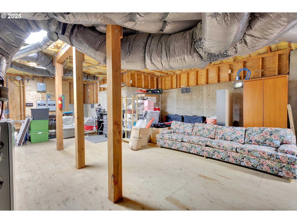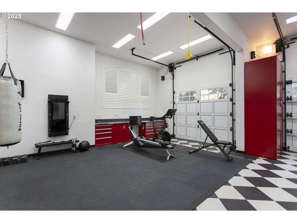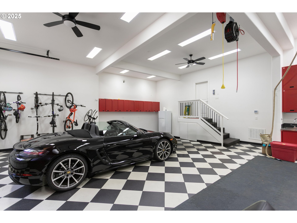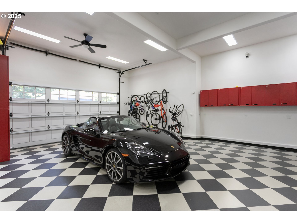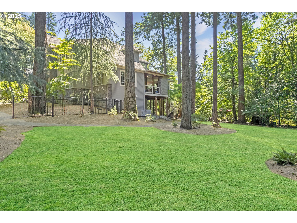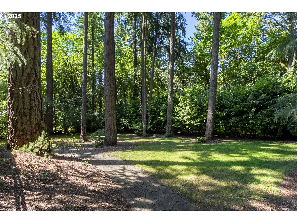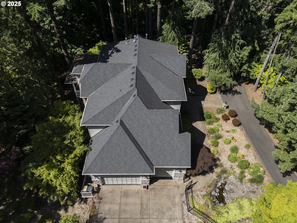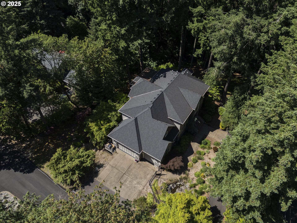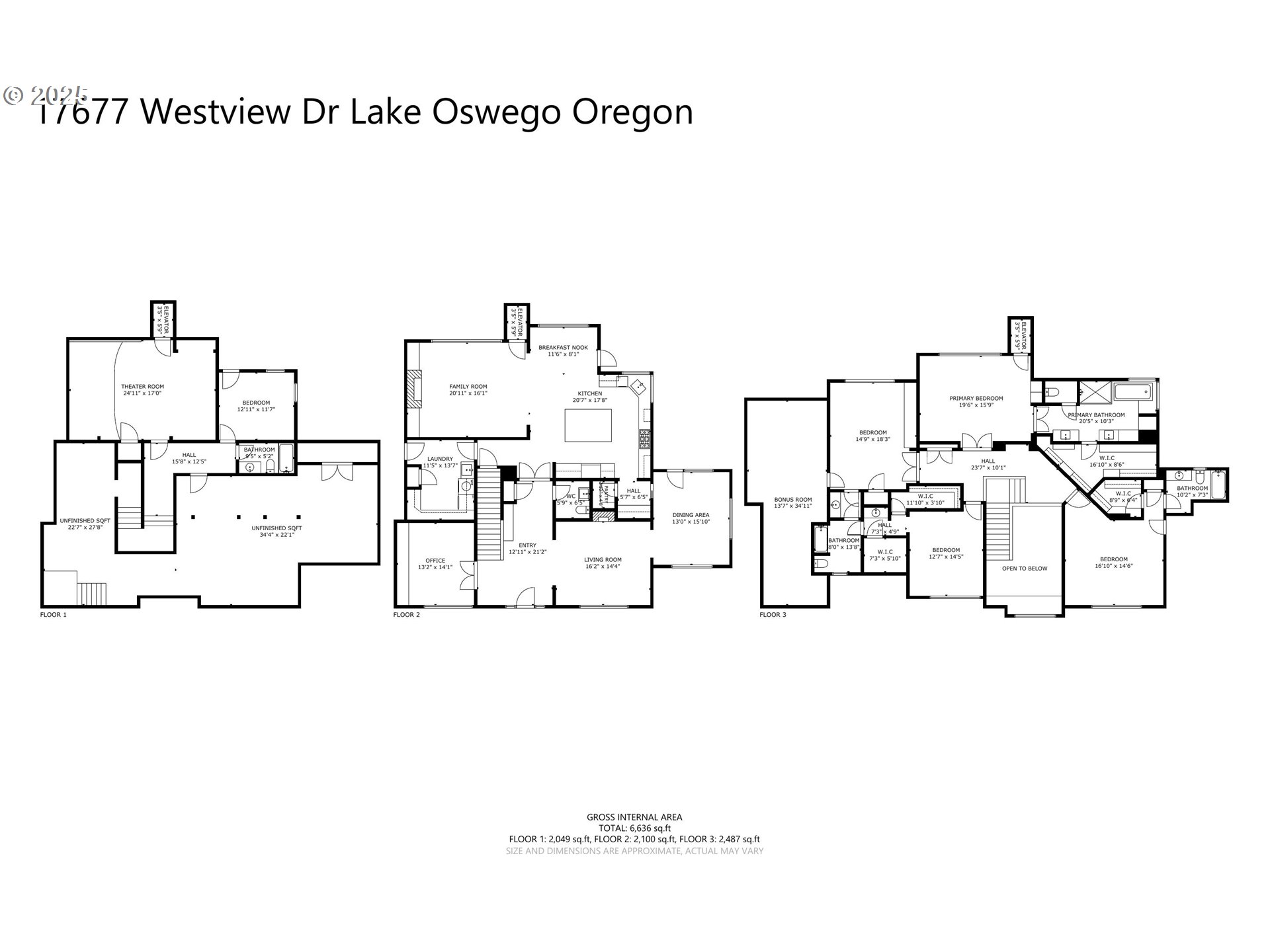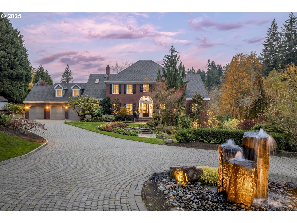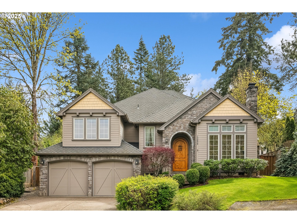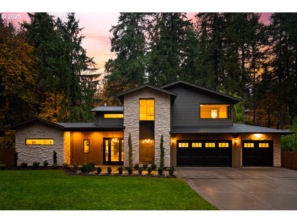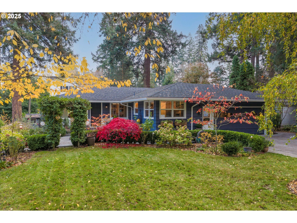$1895000
Price cut: $54K (11-12-2025)
-
5 Bed
-
4.5 Bath
-
6636 SqFt
-
161 DOM
-
Built: 2003
- Status: Active
Love this home?

Krishna Regupathy
Principal Broker
(503) 893-8874**OPEN HOUSE SUNDAY 11/9/25 2:00PM-4:00PM** Lake Easement and recent approx. 50K price reduction! Stunning traditional home nestled in the coveted Westridge neighborhood of Lake Oswego. Generational living opportunity with a 3 story elevator offering approx. 5531 Finished square feet of luxurious living space and 1105 unfinished SF in the lower level! This spacious 5 bedroom, 4.5 bath residence combines timeless elegance with modern convenience. Built in 2003 and thoughtfully designed across three levels, this home provides both grandeur and functionality. The heart of the home is a spacious, open-concept kitchen featuring a granite island with eating bar, double ovens, instant hot water, butler’s pantry, and a wet bar, ideal for entertaining. The formal dining room opens to a covered patio with an outdoor fireplace, creating the perfect setting for indoor-outdoor gatherings. The cozy family room, featuring a gas fireplace and expansive windows, brings warmth and light into the living space. A separate formal living room and a main level office with custom built-ins add to the home’s thoughtful layout. Retreat upstairs to the vaulted primary suite with its spa-inspired ensuite bathroom, complete with a soaking tub, dual vanities, tiled shower, and oversized walk-in closet. The second and third bedrooms each feature ensuite bathrooms and walk-in closets, offering comfort and privacy for all. Downstairs, enjoy movie nights in the home theater with reclined seating and take advantage of abundant basement storage. Outside, the .62-acre oversized, fully fenced lot offers privacy and space, while the 4-car garage, finished with black and white tile, workbench, storage and a compressor—is a hobbyist’s dream. This exceptional property combines sophistication, space, and functionality in one of Lake Oswego’s most desirable neighborhoods.
Listing Provided Courtesy of David Hopkins, Premiere Property Group, LLC
General Information
-
199682171
-
SingleFamilyResidence
-
161 DOM
-
5
-
0.62 acres
-
4.5
-
6636
-
2003
-
R-10
-
Clackamas
-
00320192
-
Westridge 10/10
-
Lakeridge 9/10
-
Lakeridge 9/10
-
Residential
-
SingleFamilyResidence
-
724 PALISADES PK AC #1 LT 17
Listing Provided Courtesy of David Hopkins, Premiere Property Group, LLC
Krishna Realty data last checked: Nov 26, 2025 06:12 | Listing last modified Nov 13, 2025 09:50,
Source:

Download our Mobile app
Similar Properties
Download our Mobile app
