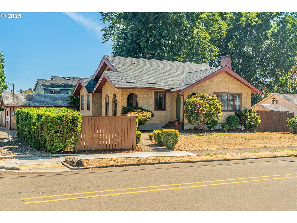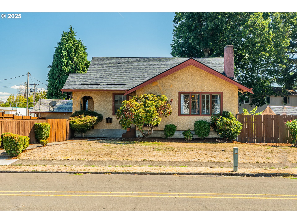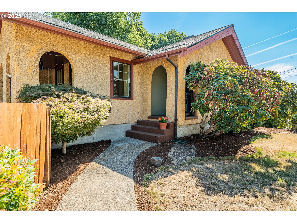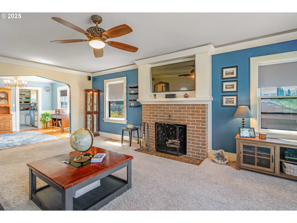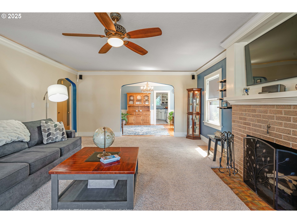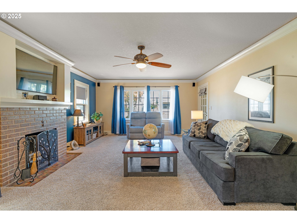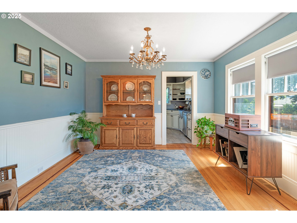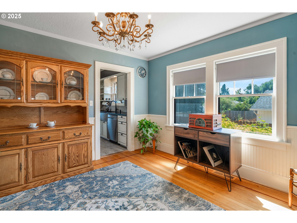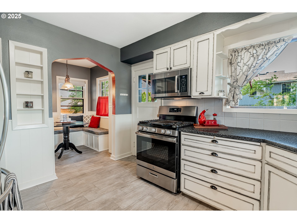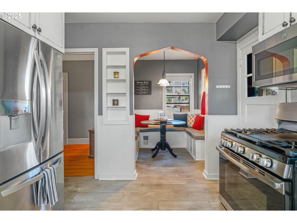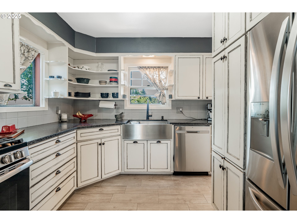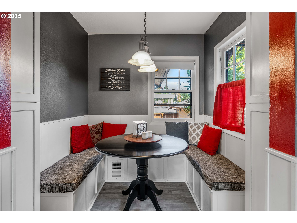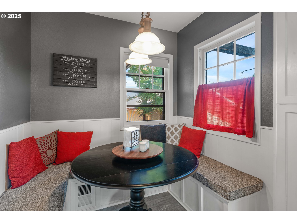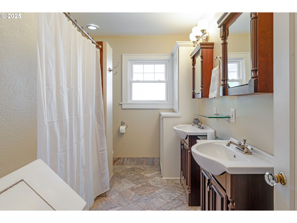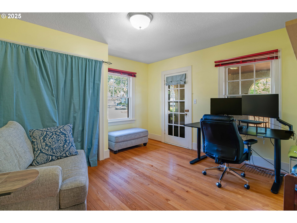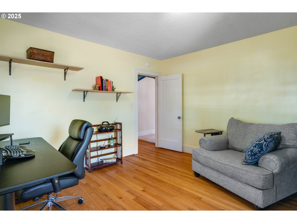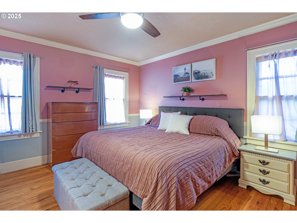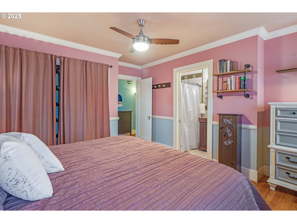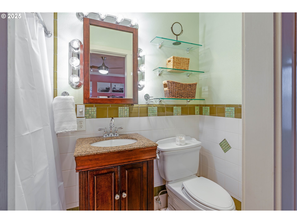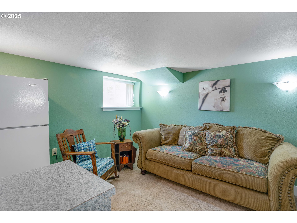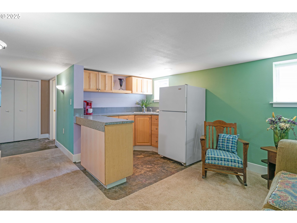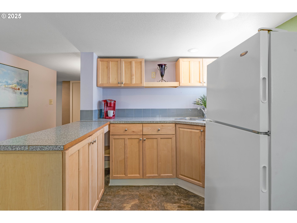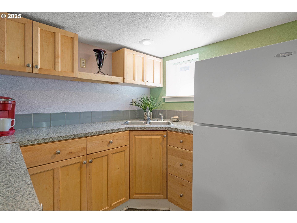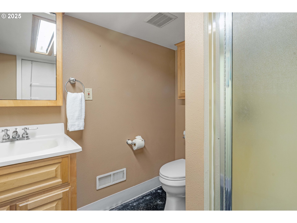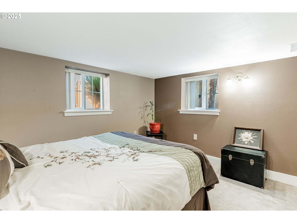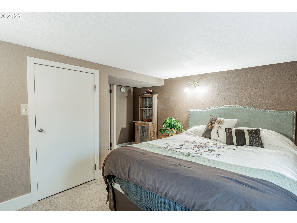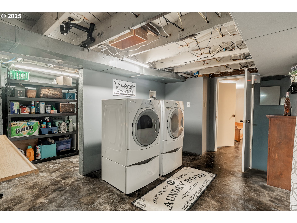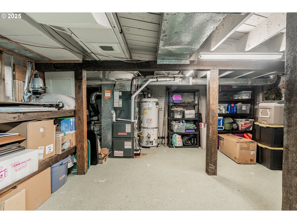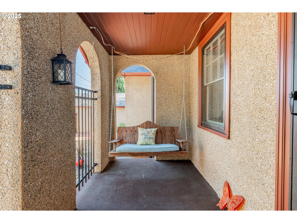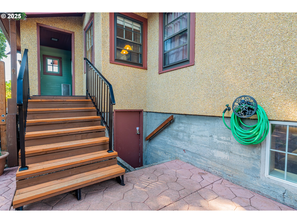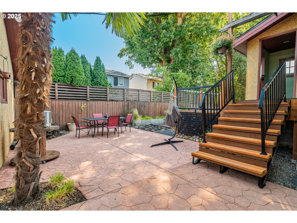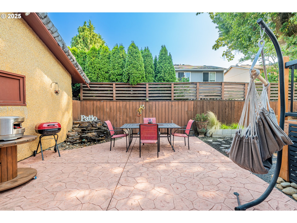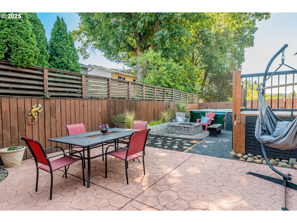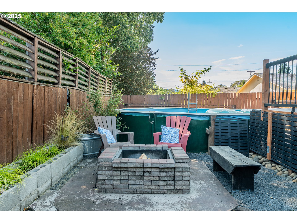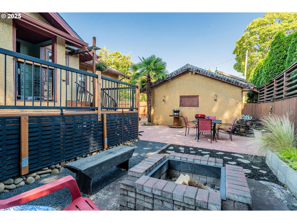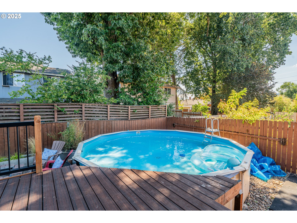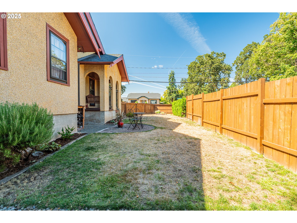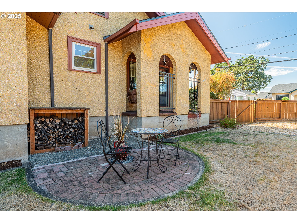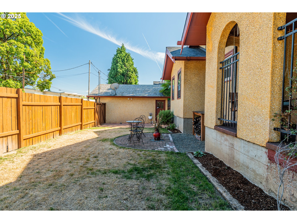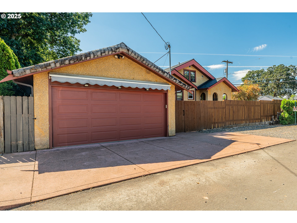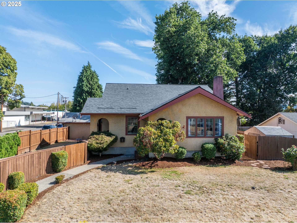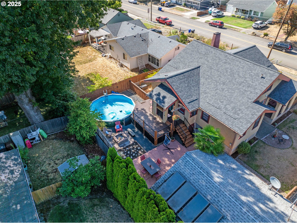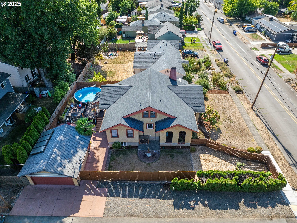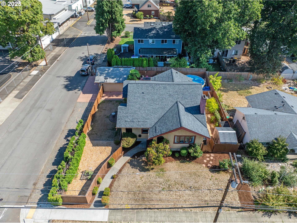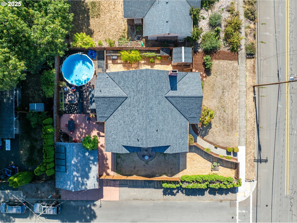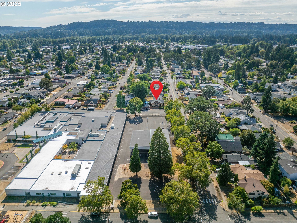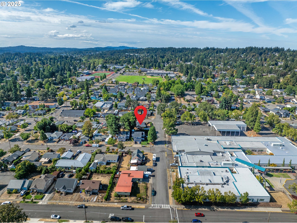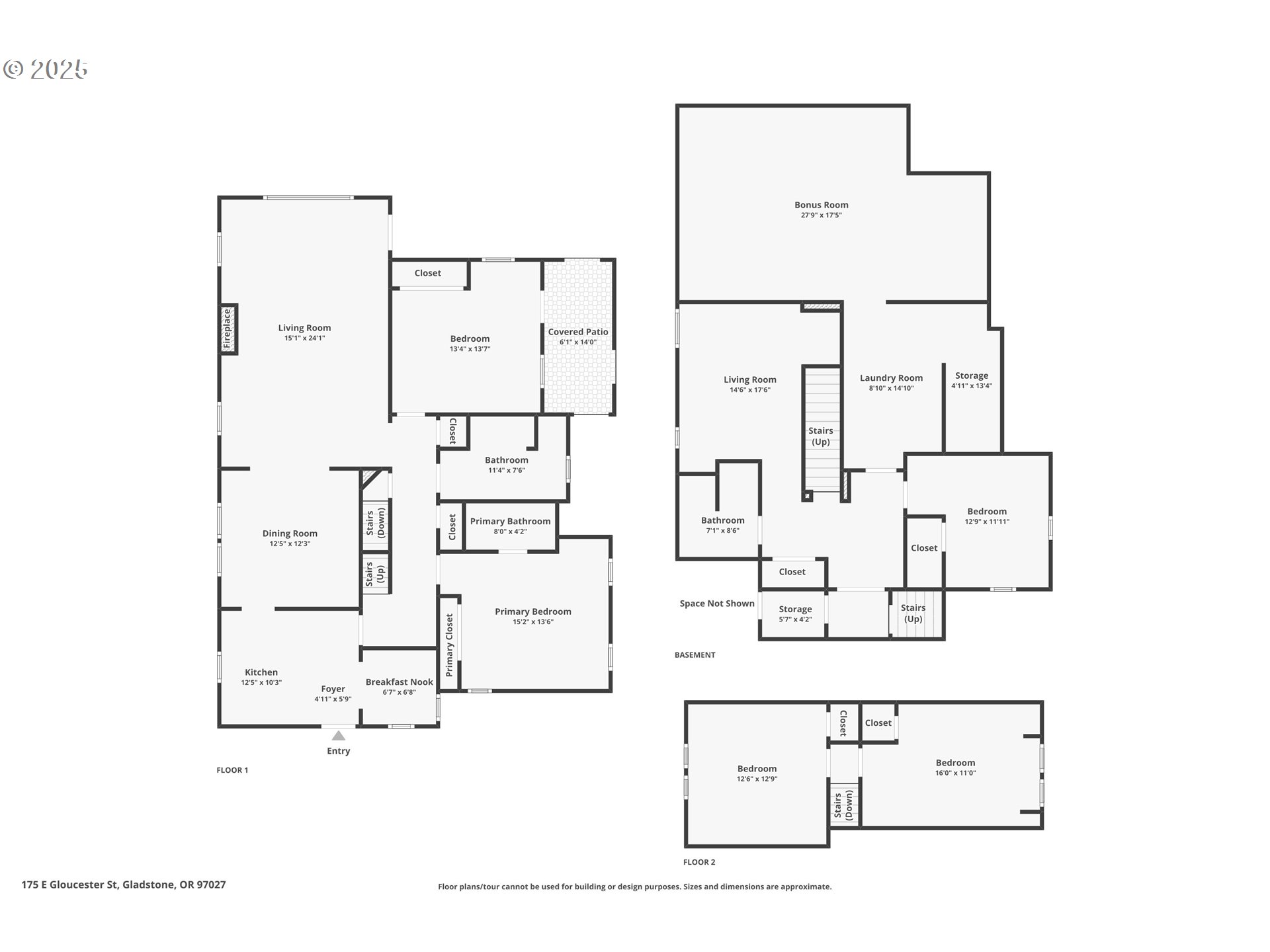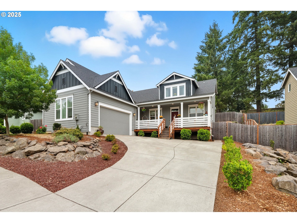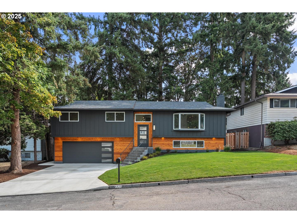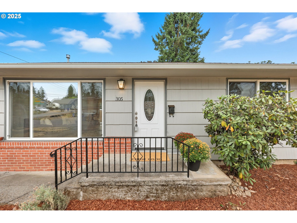175 E GLOUCESTER ST
Gladstone, 97027
-
5 Bed
-
3 Bath
-
3328 SqFt
-
31 DOM
-
Built: 1926
- Status: Active
$625,000
Price cut: $10K (09-15-2025)
$625000
Price cut: $10K (09-15-2025)
-
5 Bed
-
3 Bath
-
3328 SqFt
-
31 DOM
-
Built: 1926
-
Status: Active
Open House
Love this home?

Krishna Regupathy
Principal Broker
(503) 893-8874This beautiful Gladstone home has so much to offer, inside and out. The fully fenced yard and covered front porch welcome you into a spacious and comfortable interior featuring a large living room with a cozy fireplace, a kitchen with plenty of cupboard space, a charming dining nook, and a separate dining room for hosting. The main level includes two bedrooms, one with its own private patio, along with a primary suite featuring an en suite bathroom. Upstairs, two additional bedrooms provide flexible space for guests, offices, or hobbies. The basement adds even more versatility with a laundry room offering ample storage, a large bonus room, a full bathroom, and a second living area complete with a kitchenette and an extra bedroom — perfect for multi-generational living or private guest quarters. An in-law suite with a separate entrance and kitchenette makes this home ideal for extended family or potential ADU income. Thoughtful updates include a new furnace, AC, and roof in 2025, a kitchen refresh with new countertops and cabinets in 2018, appliances in 2019, and tile flooring in 2021, plus a new composite deck in 2024. The home also features a new sewer connection installed in 2021 with a 10-year warranty, a basement floor replaced in 2024, and a solar-heated pool with a new liner added in 2023. Outside, the spacious backyard and covered deck create the perfect setting for barbecues, gardening, or simply relaxing in your own private retreat.
Listing Provided Courtesy of Jennifer Fidler, Opt
General Information
-
207946451
-
SingleFamilyResidence
-
31 DOM
-
5
-
-
3
-
3328
-
1926
-
-
Clackamas
-
00537556
-
John Wetten 4/10
-
Kraxberger 3/10
-
Gladstone
-
Residential
-
SingleFamilyResidence
-
124 CITY OF GLADSTONE LT 1 PT LT 2 BLK 26
Listing Provided Courtesy of Jennifer Fidler, Opt
Krishna Realty data last checked: Sep 20, 2025 22:42 | Listing last modified Sep 20, 2025 02:42,
Source:

Download our Mobile app
Residence Information
-
374
-
1355
-
1599
-
3328
-
Floor Plan
-
1729
-
1/Gas
-
5
-
3
-
0
-
3
-
Composition
-
2, Detached
-
Bungalow
-
Driveway,OnStreet
-
3
-
1926
-
No
-
-
Stucco
-
SeparateLivingQuartersApartmentAuxLivingUnit
-
-
-
SeparateLivingQuarte
-
Slab
-
DoublePaneWindows,Wo
-
Features and Utilities
-
CeilingFan, Fireplace
-
Dishwasher, Disposal, FreeStandingGasRange, GasAppliances, SolidSurfaceCountertop, StainlessSteelApplianc
-
CeilingFan, ConcreteFloor, HardwoodFloors, HighSpeedInternet, Laundry, Marble, SeparateLivingQuartersApart
-
AboveGroundPool, CoveredDeck, CoveredPatio, DogRun, Fenced, FirePit, Porch, WaterFeature, Yard
-
BathroomCabinets, KitchenCabinets, MainFloorBedroomBath
-
CentralAir
-
Gas
-
ForcedAir
-
PublicSewer
-
Gas
-
Gas
Financial
-
6861.7
-
0
-
-
-
-
Cash,Conventional,FHA,VALoan
-
08-20-2025
-
-
No
-
No
Comparable Information
-
-
31
-
31
-
-
Cash,Conventional,FHA,VALoan
-
$635,000
-
$625,000
-
-
Sep 20, 2025 02:42
Schools
Map
Listing courtesy of Opt.
 The content relating to real estate for sale on this site comes in part from the IDX program of the RMLS of Portland, Oregon.
Real Estate listings held by brokerage firms other than this firm are marked with the RMLS logo, and
detailed information about these properties include the name of the listing's broker.
Listing content is copyright © 2019 RMLS of Portland, Oregon.
All information provided is deemed reliable but is not guaranteed and should be independently verified.
Krishna Realty data last checked: Sep 20, 2025 22:42 | Listing last modified Sep 20, 2025 02:42.
Some properties which appear for sale on this web site may subsequently have sold or may no longer be available.
The content relating to real estate for sale on this site comes in part from the IDX program of the RMLS of Portland, Oregon.
Real Estate listings held by brokerage firms other than this firm are marked with the RMLS logo, and
detailed information about these properties include the name of the listing's broker.
Listing content is copyright © 2019 RMLS of Portland, Oregon.
All information provided is deemed reliable but is not guaranteed and should be independently verified.
Krishna Realty data last checked: Sep 20, 2025 22:42 | Listing last modified Sep 20, 2025 02:42.
Some properties which appear for sale on this web site may subsequently have sold or may no longer be available.
Love this home?

Krishna Regupathy
Principal Broker
(503) 893-8874This beautiful Gladstone home has so much to offer, inside and out. The fully fenced yard and covered front porch welcome you into a spacious and comfortable interior featuring a large living room with a cozy fireplace, a kitchen with plenty of cupboard space, a charming dining nook, and a separate dining room for hosting. The main level includes two bedrooms, one with its own private patio, along with a primary suite featuring an en suite bathroom. Upstairs, two additional bedrooms provide flexible space for guests, offices, or hobbies. The basement adds even more versatility with a laundry room offering ample storage, a large bonus room, a full bathroom, and a second living area complete with a kitchenette and an extra bedroom — perfect for multi-generational living or private guest quarters. An in-law suite with a separate entrance and kitchenette makes this home ideal for extended family or potential ADU income. Thoughtful updates include a new furnace, AC, and roof in 2025, a kitchen refresh with new countertops and cabinets in 2018, appliances in 2019, and tile flooring in 2021, plus a new composite deck in 2024. The home also features a new sewer connection installed in 2021 with a 10-year warranty, a basement floor replaced in 2024, and a solar-heated pool with a new liner added in 2023. Outside, the spacious backyard and covered deck create the perfect setting for barbecues, gardening, or simply relaxing in your own private retreat.
Similar Properties
Download our Mobile app
