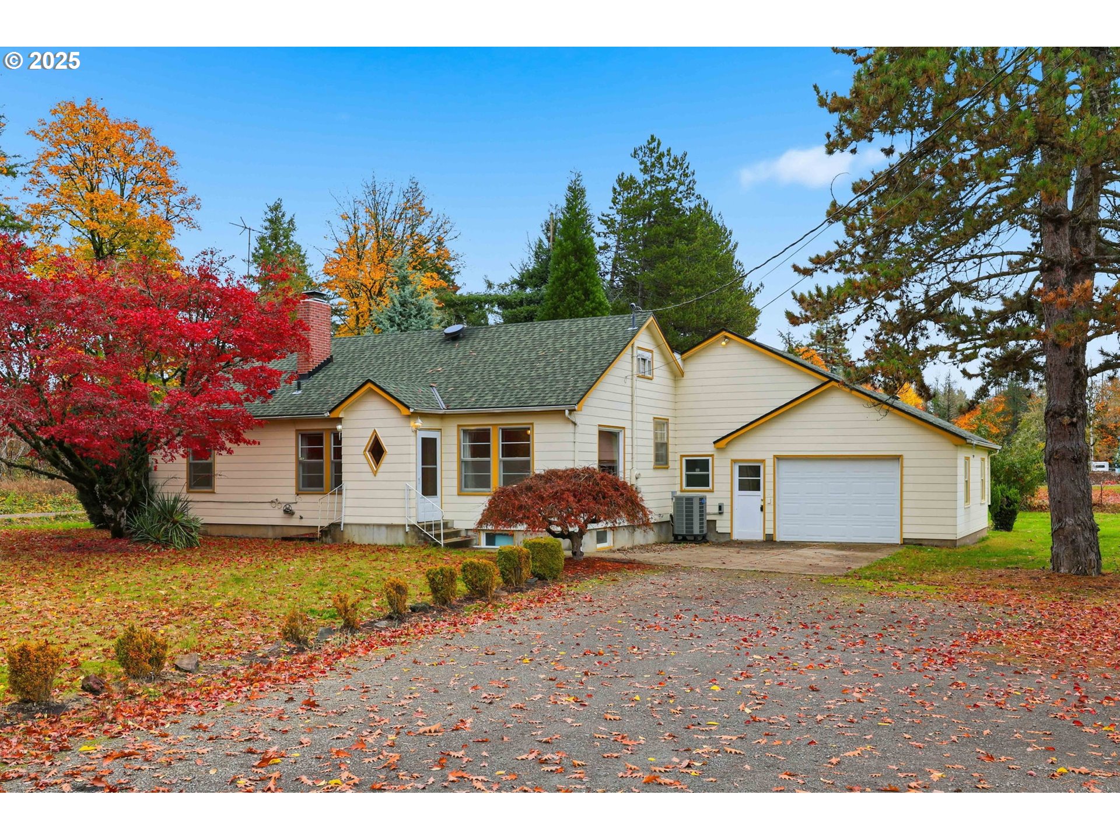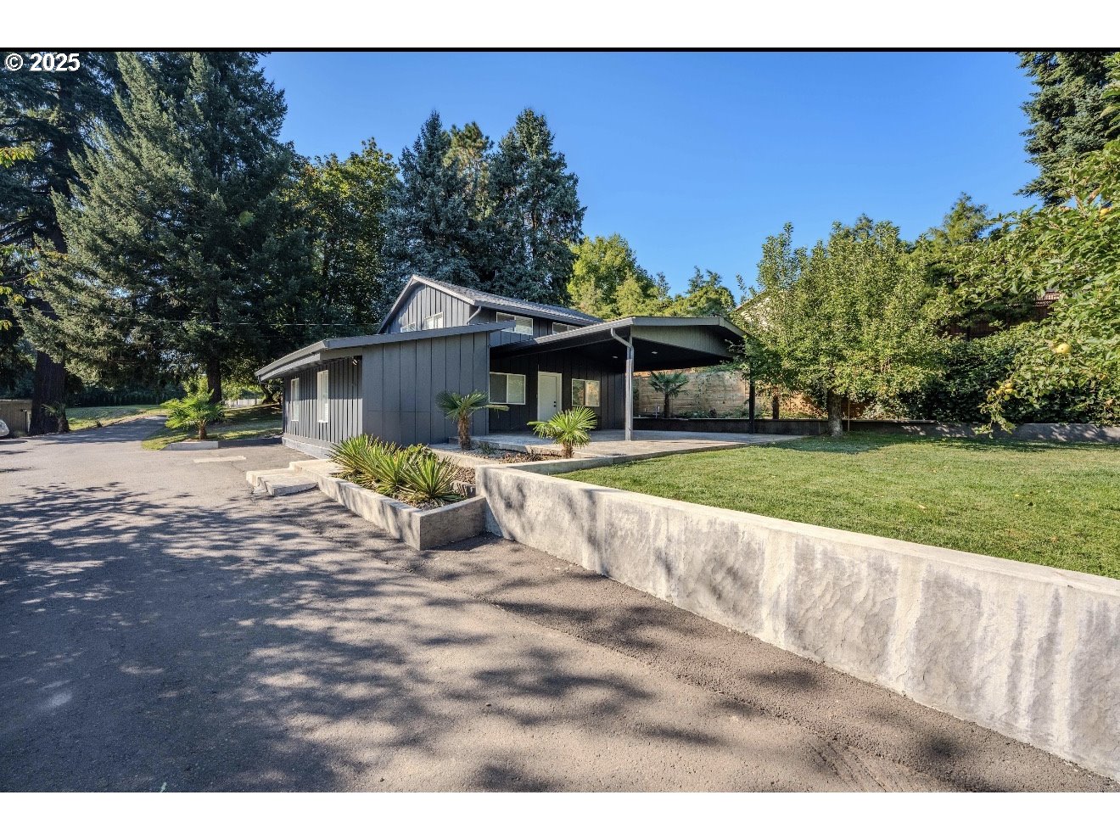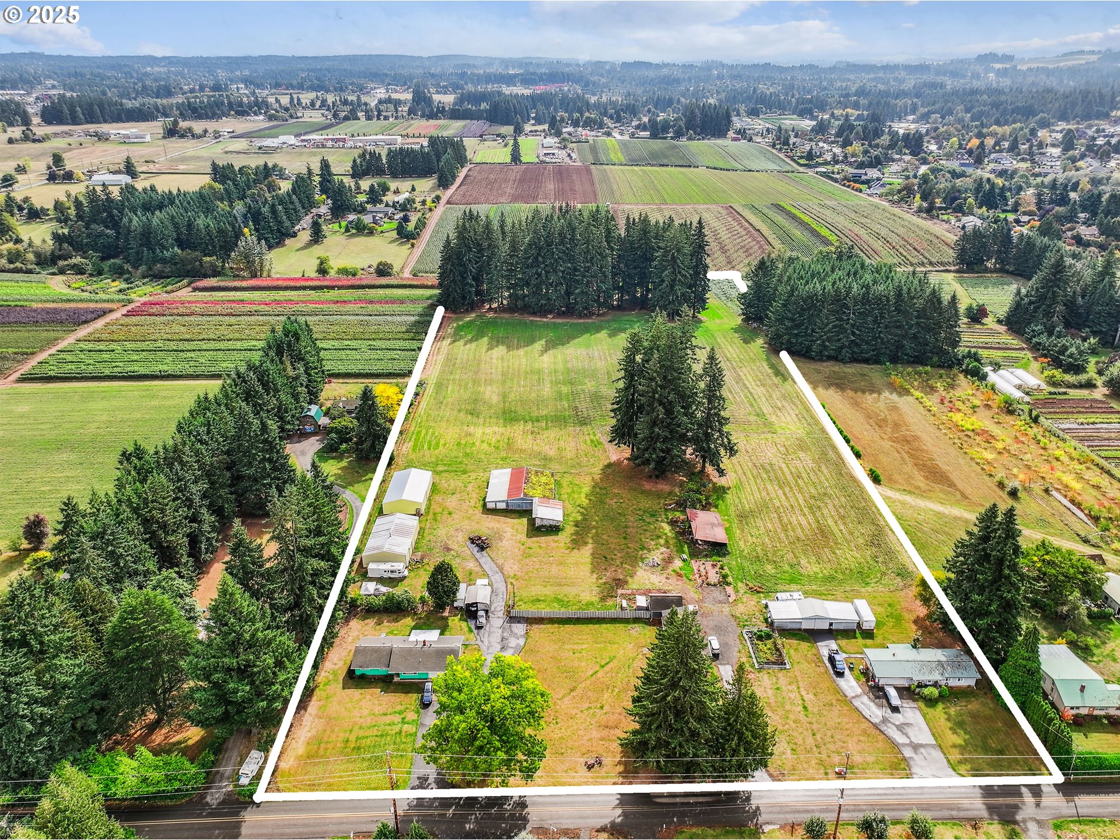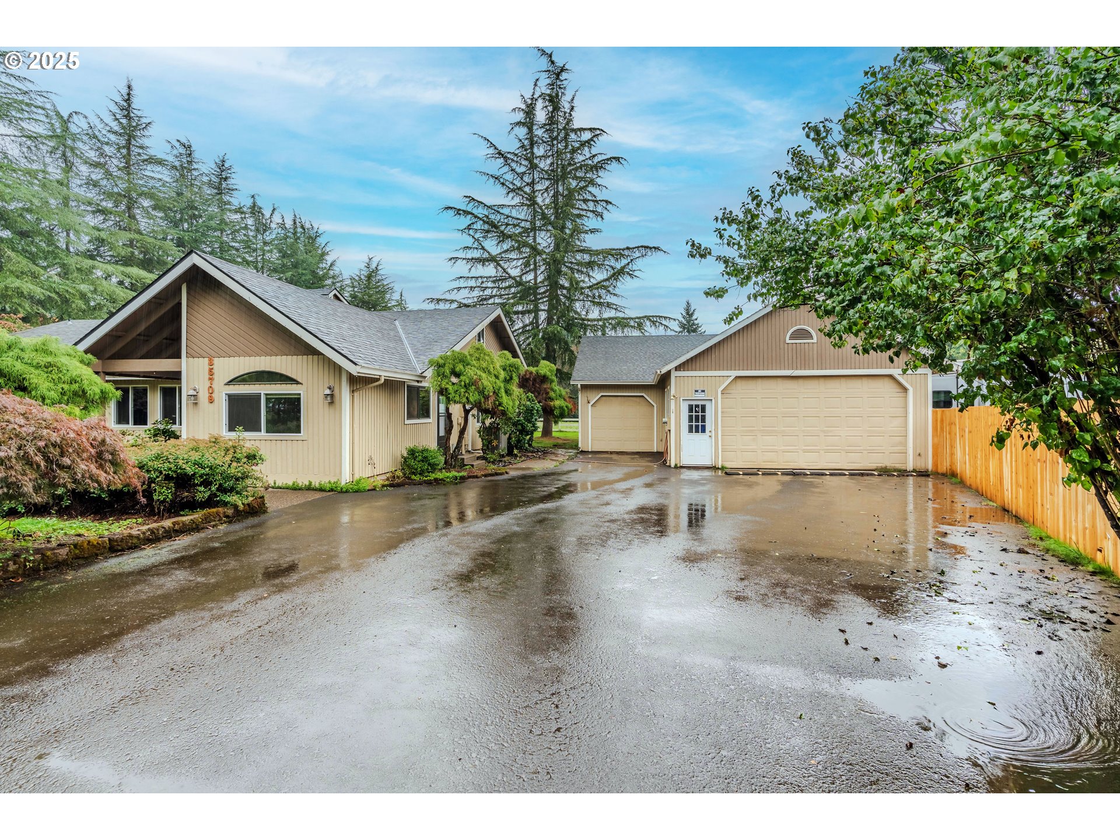17222 SE TICKLE CREEK RD
Boring, 97009
-
4 Bed
-
3 Bath
-
2531 SqFt
-
165 DOM
-
Built: 1978
- Status: Pending
$735,000
Price cut: $10K (09-21-2025)
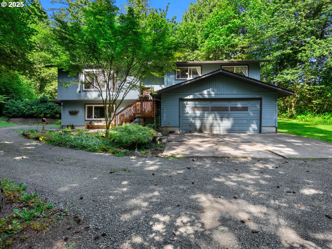
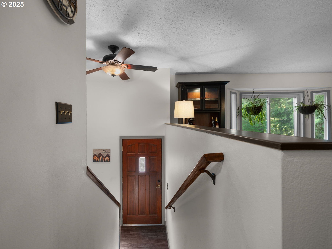
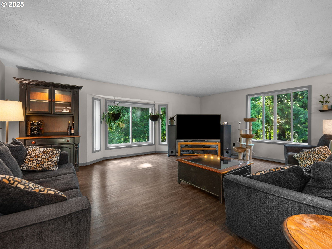
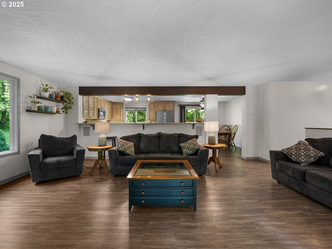
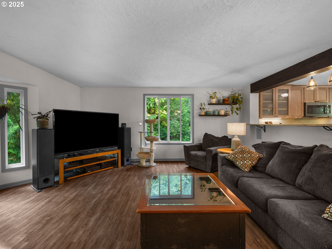
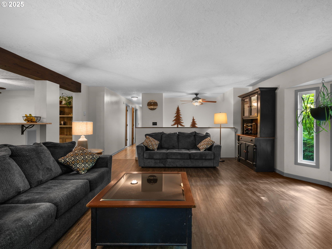
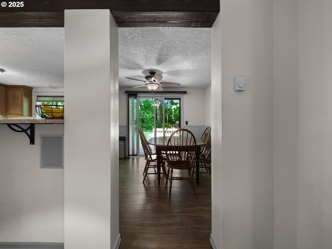
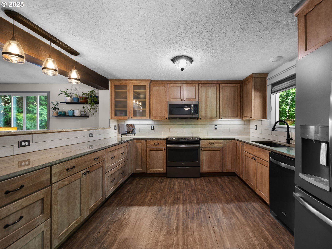
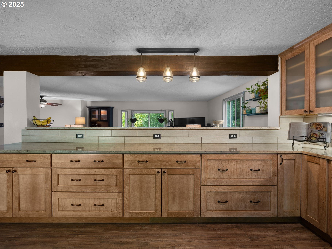
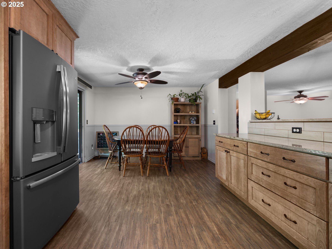
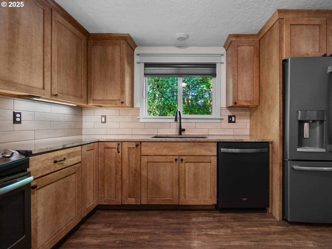
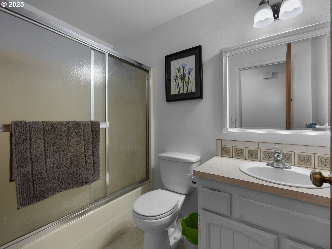
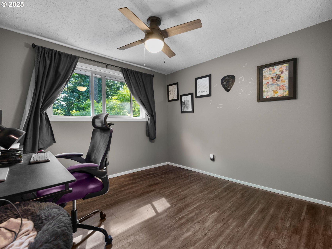
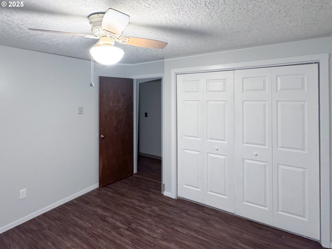
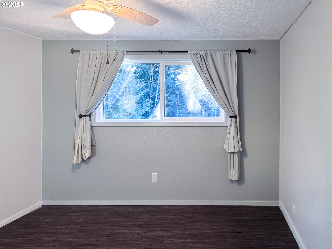
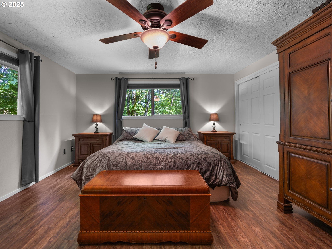
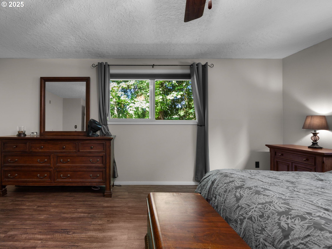
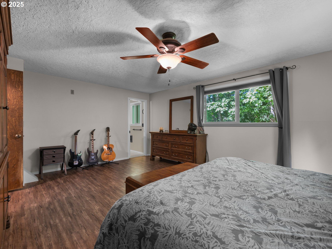
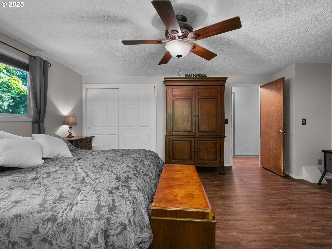
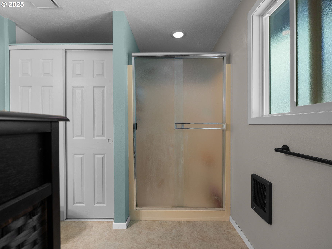
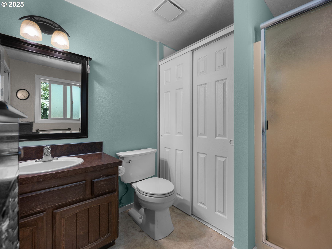
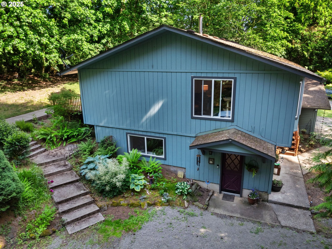
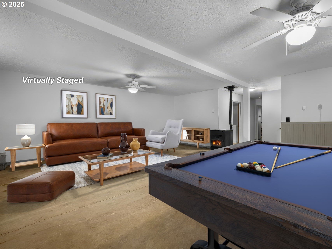
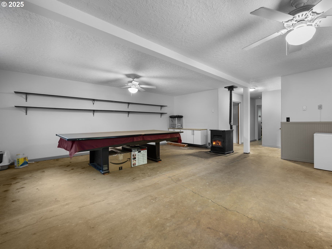
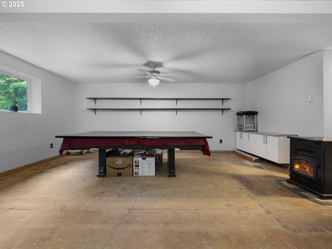
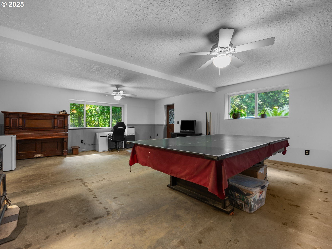
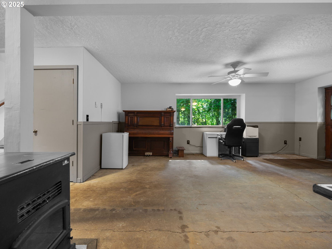
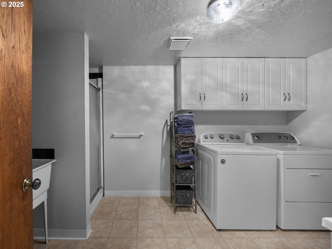
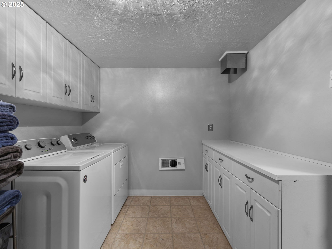
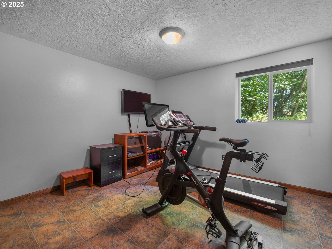
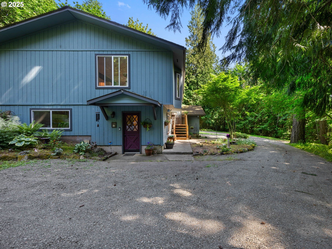
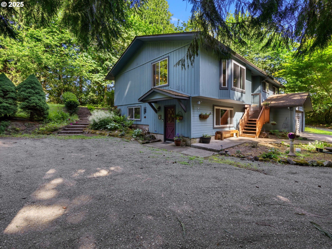
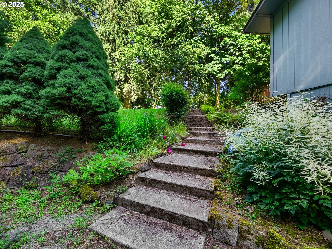
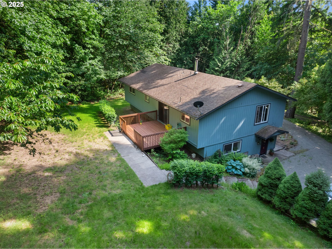
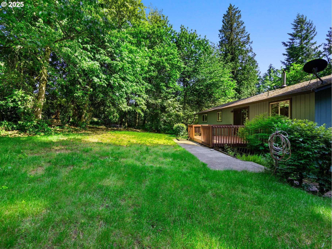
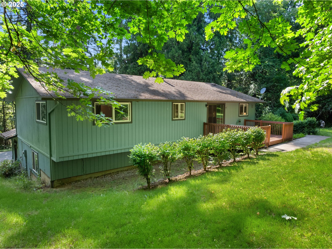
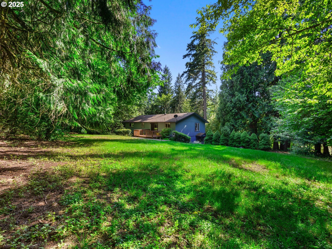
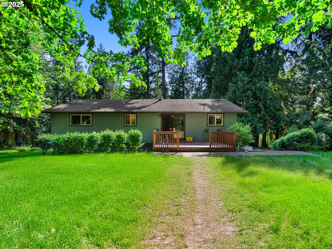
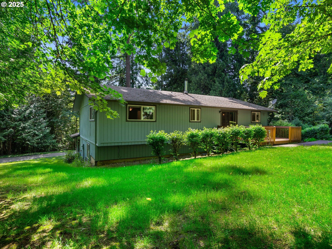
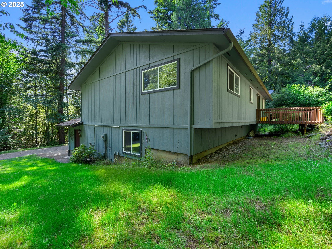
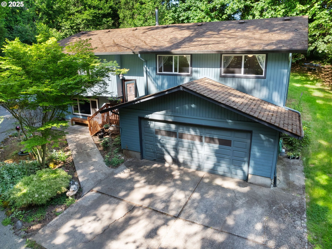
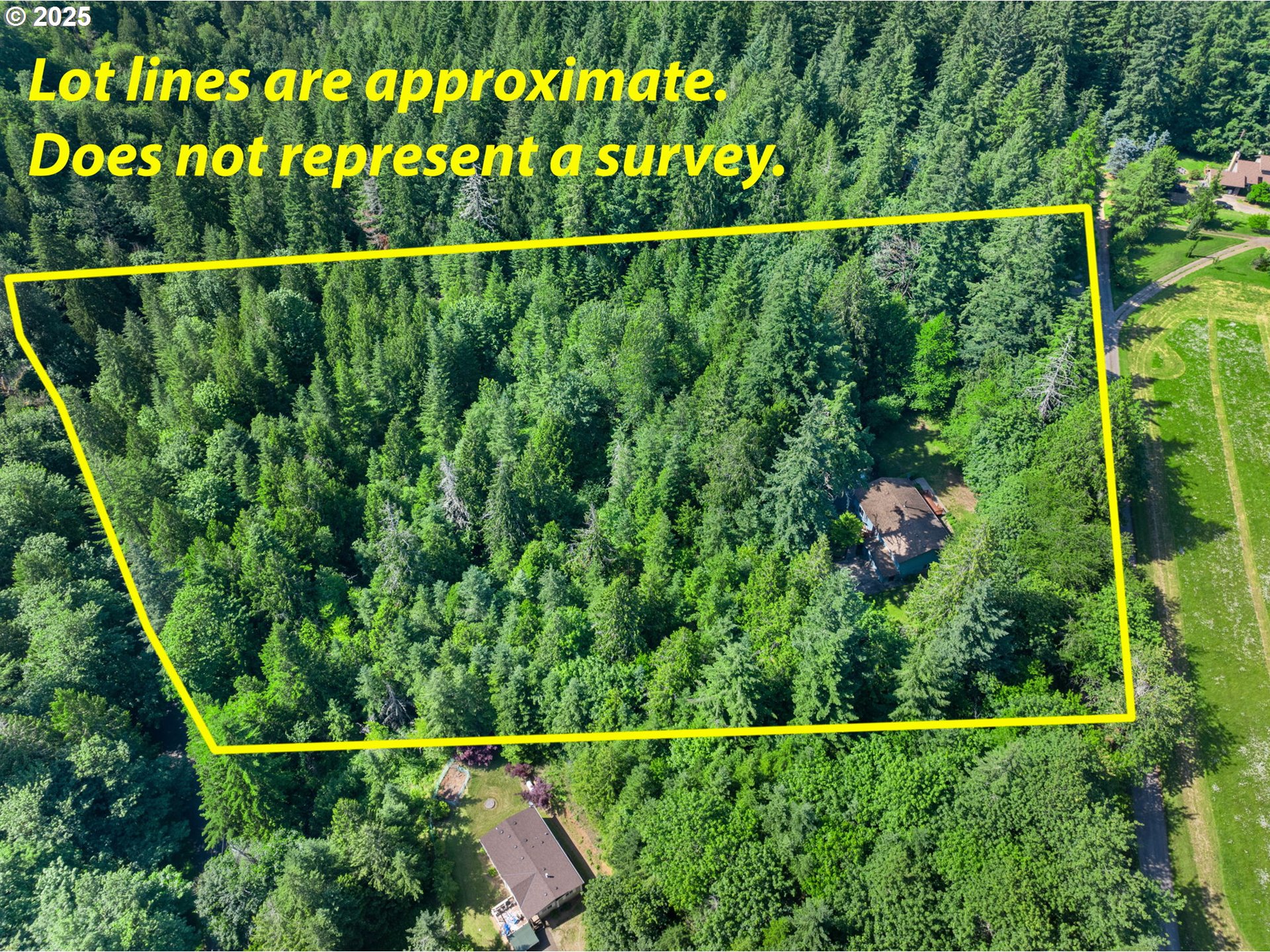
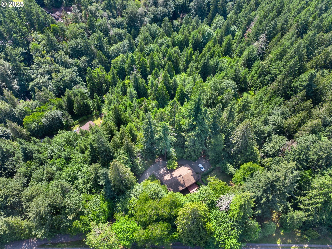
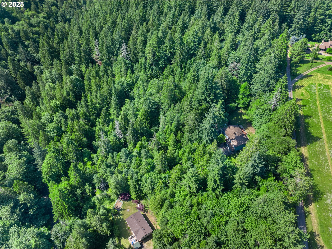
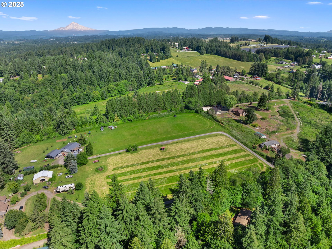
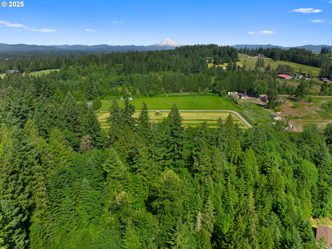
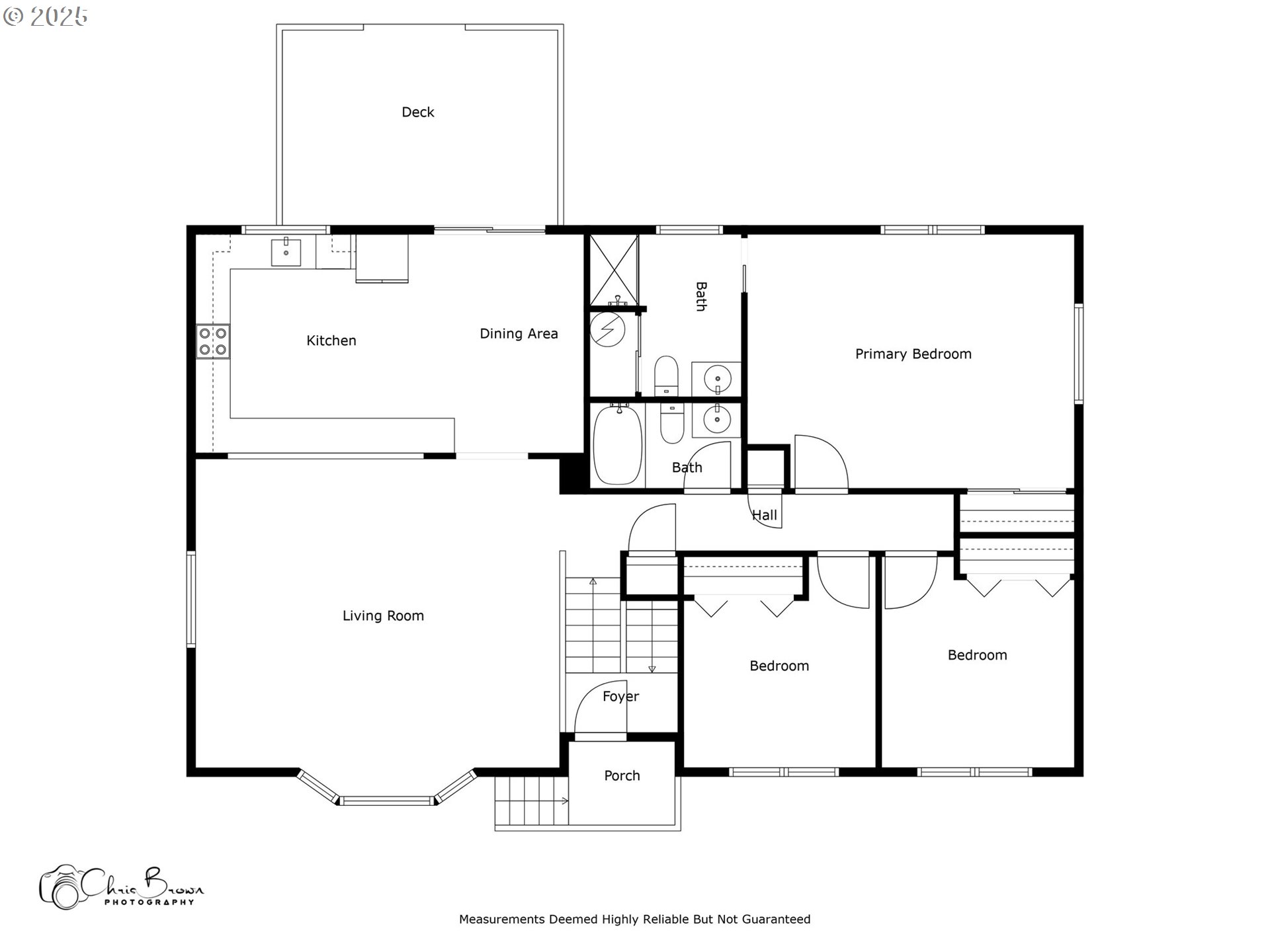
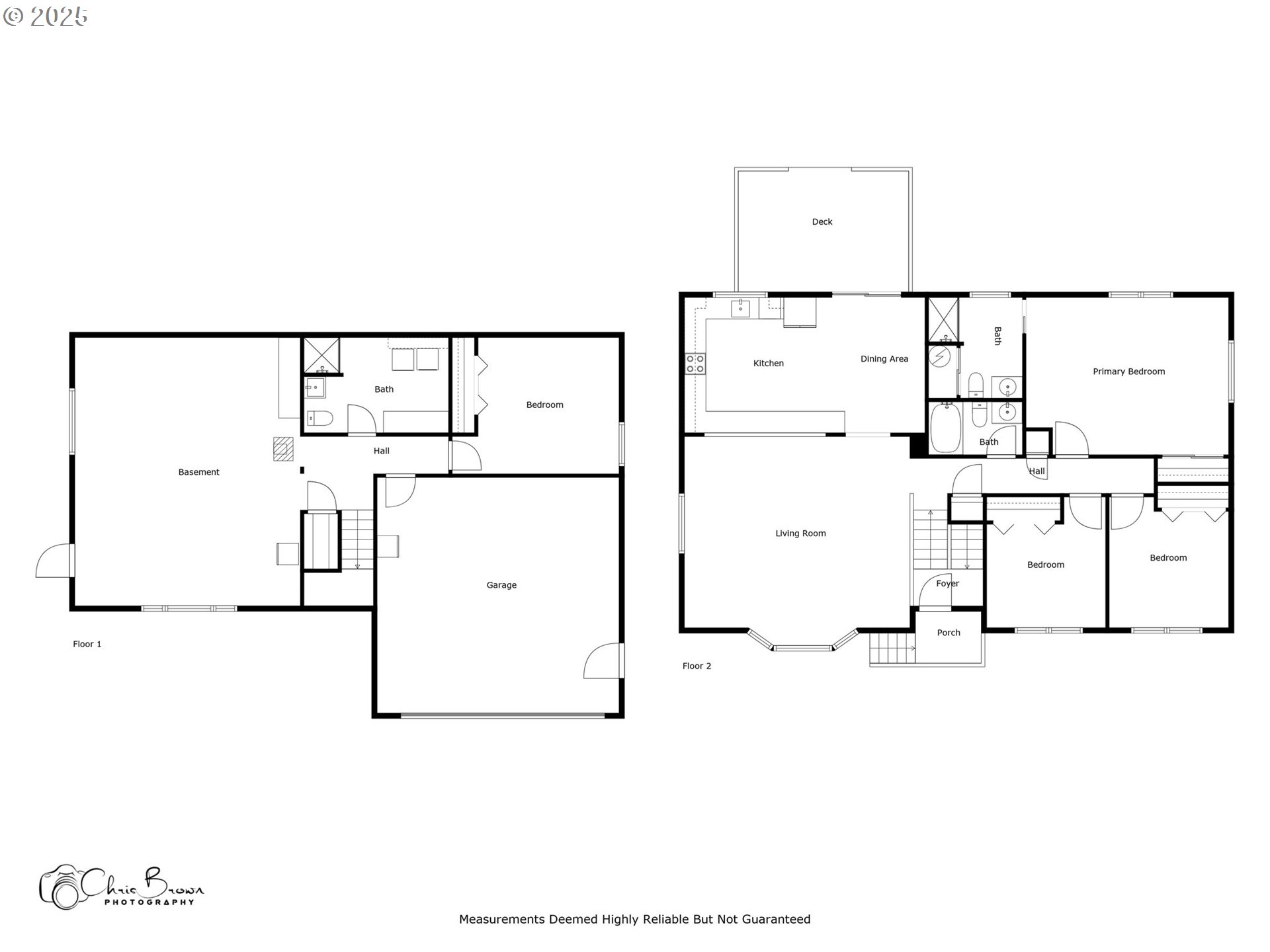
$735000
Price cut: $10K (09-21-2025)
-
4 Bed
-
3 Bath
-
2531 SqFt
-
165 DOM
-
Built: 1978
- Status: Pending
Love this home?

Krishna Regupathy
Principal Broker
(503) 893-8874Nestled in nature, this charming two-story home offers the peace and tranquility of country living. Surrounded by mature trees, it's the perfect retreat for those seeking space, comfort, and a connection to the outdoors.The main level features an open-concept floor plan with three bedrooms and two bathrooms. The beautifully remodeled kitchen includes ample cupboard and drawer space, stainless steel appliances, granite countertops, classic subway tile backsplash, and under-cabinet lighting. Just off the dining area, step out onto a spacious deck overlooking the backyard—ideal for summer BBQs and outdoor entertaining.Luxury vinyl flooring flows through the main living areas, complemented by vinyl windows throughout the home for energy efficiency and natural light.The lower level boasts a large bonus room with concrete floors, a cozy pellet stove, and plenty of space for games, hobbies, or relaxing. A pool table in excellent condition is included at the seller's discretion. The fourth bedroom, a laundry room, and direct access to the two-car garage complete the lower level. Outdoors, enjoy quiet evenings around the fire pit near the garden area or explore the potential to build your dream shop. This property offers space to grow, relax, and enjoy country life to the fullest. There is a space in the back that has its own resources, where a manufactured home was removed. This space offers the potential to build an ADU or add add a new manufactured home on property. Buyers to do their due diligence.
Listing Provided Courtesy of Daniel Teune, John L. Scott Sandy
General Information
-
185430753
-
SingleFamilyResidence
-
165 DOM
-
4
-
4.79 acres
-
3
-
2531
-
1978
-
TBR
-
Clackamas
-
00672588
-
Naas 7/10
-
Boring 6/10
-
Sandy
-
Residential
-
SingleFamilyResidence
-
SECTION 18 TOWNSHIP 2S RANGE 4E TAX LOT 00501
Listing Provided Courtesy of Daniel Teune, John L. Scott Sandy
Krishna Realty data last checked: Nov 21, 2025 00:41 | Listing last modified Nov 17, 2025 09:53,
Source:

Download our Mobile app
Residence Information
-
0
-
1557
-
974
-
2531
-
County
-
1557
-
-
4
-
3
-
0
-
3
-
Composition
-
2, Attached
-
Stories2,Split
-
Driveway
-
2
-
1978
-
No
-
-
WoodSiding
-
Daylight,FullBasement
-
-
-
Daylight,FullBasemen
-
ConcretePerimeter
-
VinylFrames
-
Features and Utilities
-
-
Dishwasher, FreeStandingRange, FreeStandingRefrigerator, Granite, Microwave
-
ConcreteFloor, Laundry, LuxuryVinylPlank, VinylFloor
-
Deck, Garden, Yard
-
-
-
Electricity
-
Ceiling, PelletStove
-
SepticTank
-
Electricity
-
Electricity
Financial
-
4255.41
-
0
-
-
-
-
Cash,Conventional,FHA,VALoan
-
06-05-2025
-
-
No
-
No
Comparable Information
-
11-17-2025
-
165
-
165
-
-
Cash,Conventional,FHA,VALoan
-
$849,900
-
$735,000
-
-
Nov 17, 2025 09:53
Schools
Map
Listing courtesy of John L. Scott Sandy.
 The content relating to real estate for sale on this site comes in part from the IDX program of the RMLS of Portland, Oregon.
Real Estate listings held by brokerage firms other than this firm are marked with the RMLS logo, and
detailed information about these properties include the name of the listing's broker.
Listing content is copyright © 2019 RMLS of Portland, Oregon.
All information provided is deemed reliable but is not guaranteed and should be independently verified.
Krishna Realty data last checked: Nov 21, 2025 00:41 | Listing last modified Nov 17, 2025 09:53.
Some properties which appear for sale on this web site may subsequently have sold or may no longer be available.
The content relating to real estate for sale on this site comes in part from the IDX program of the RMLS of Portland, Oregon.
Real Estate listings held by brokerage firms other than this firm are marked with the RMLS logo, and
detailed information about these properties include the name of the listing's broker.
Listing content is copyright © 2019 RMLS of Portland, Oregon.
All information provided is deemed reliable but is not guaranteed and should be independently verified.
Krishna Realty data last checked: Nov 21, 2025 00:41 | Listing last modified Nov 17, 2025 09:53.
Some properties which appear for sale on this web site may subsequently have sold or may no longer be available.
Love this home?

Krishna Regupathy
Principal Broker
(503) 893-8874Nestled in nature, this charming two-story home offers the peace and tranquility of country living. Surrounded by mature trees, it's the perfect retreat for those seeking space, comfort, and a connection to the outdoors.The main level features an open-concept floor plan with three bedrooms and two bathrooms. The beautifully remodeled kitchen includes ample cupboard and drawer space, stainless steel appliances, granite countertops, classic subway tile backsplash, and under-cabinet lighting. Just off the dining area, step out onto a spacious deck overlooking the backyard—ideal for summer BBQs and outdoor entertaining.Luxury vinyl flooring flows through the main living areas, complemented by vinyl windows throughout the home for energy efficiency and natural light.The lower level boasts a large bonus room with concrete floors, a cozy pellet stove, and plenty of space for games, hobbies, or relaxing. A pool table in excellent condition is included at the seller's discretion. The fourth bedroom, a laundry room, and direct access to the two-car garage complete the lower level. Outdoors, enjoy quiet evenings around the fire pit near the garden area or explore the potential to build your dream shop. This property offers space to grow, relax, and enjoy country life to the fullest. There is a space in the back that has its own resources, where a manufactured home was removed. This space offers the potential to build an ADU or add add a new manufactured home on property. Buyers to do their due diligence.
Similar Properties
Download our Mobile app
