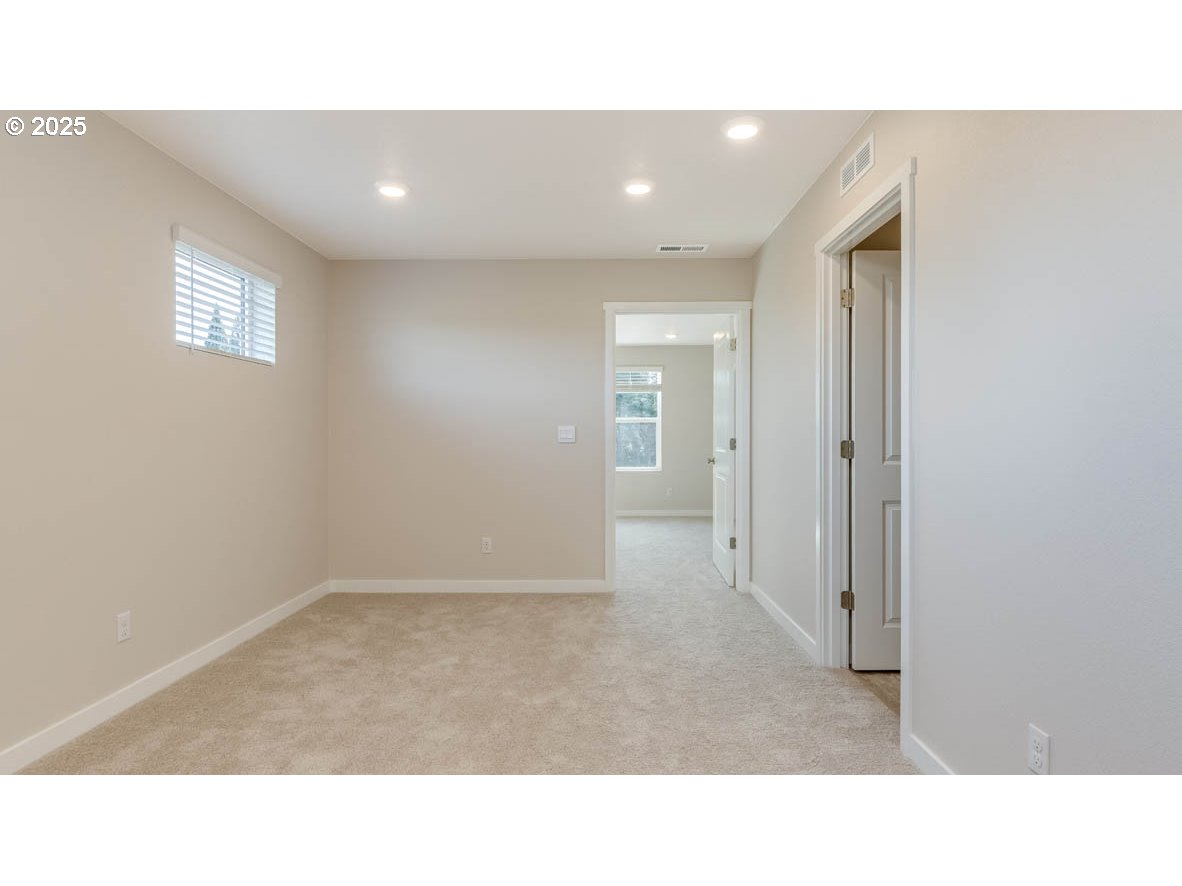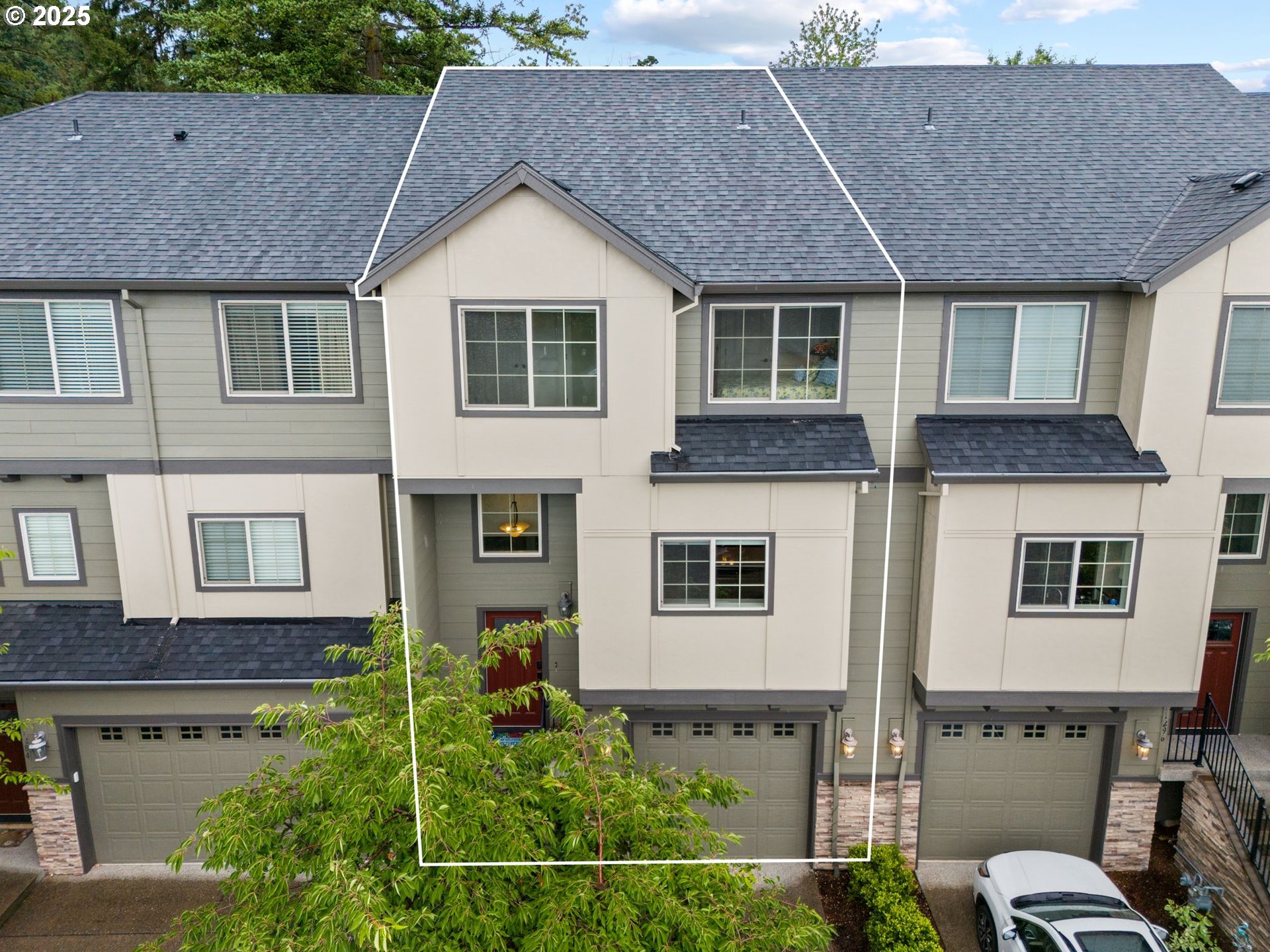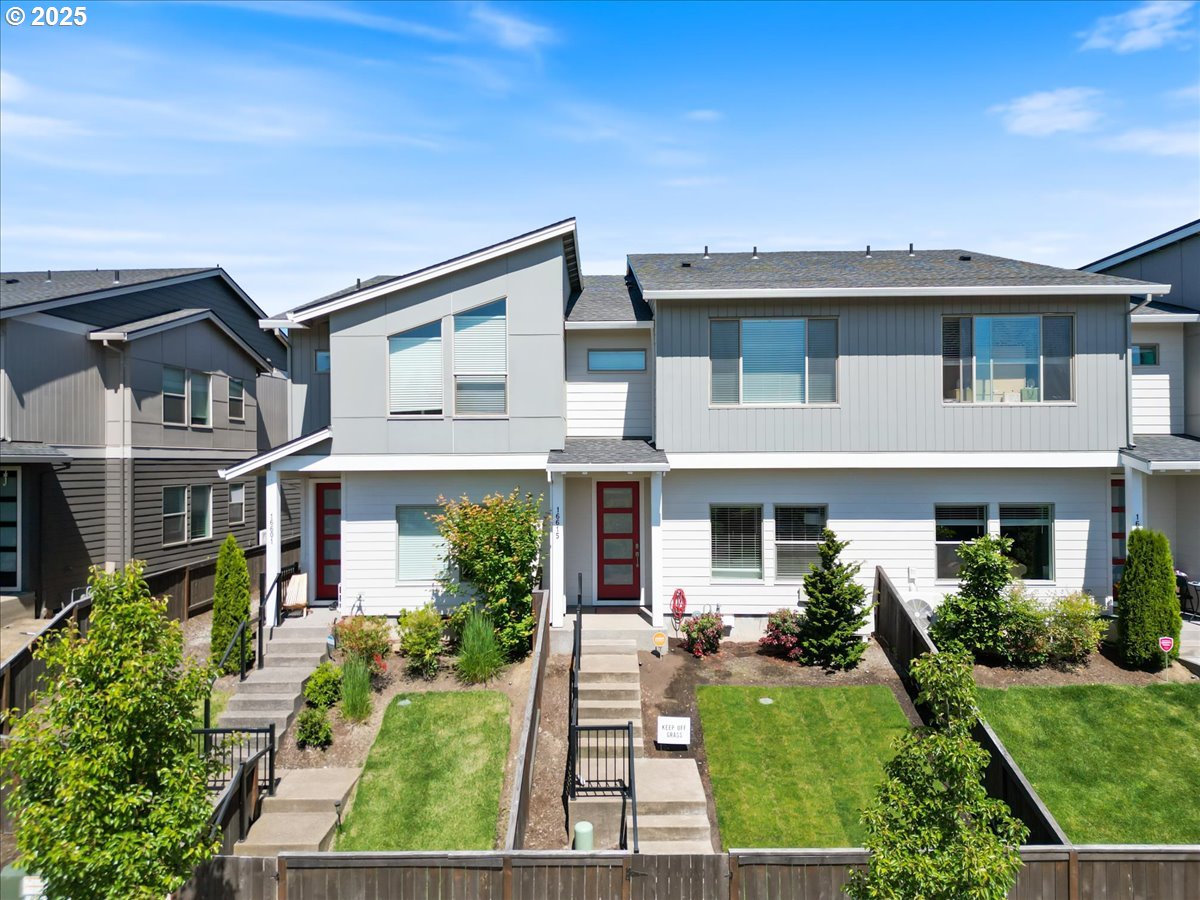$474995
Price cut: $10K (07-01-2025)
-
3 Bed
-
2.5 Bath
-
1619 SqFt
-
13 DOM
-
Built: 2025
- Status: Active
Love this home?

Krishna Regupathy
Principal Broker
(503) 893-8874Must see fantastic new construction home in Happy Valley! Avery Terrace is located just minutes away from incredible dining options and shopping centers like Happy Valley Crossroads, and Happy Valley Town Center. The Jubilee floor plan features 3 bedrooms plus a loft, and 2.5 bathrooms, and a 2-car garage in the back of the home, providing easy access to the kitchen from the garage. The open concept living area has an outstanding fireplace and includes luxury features a kitchen with solid quartz countertops, shaker cabinetry, a roomy pantry, and a sink with an island that provides ample space for food preparation and extra seating. The kitchen comes with luxurious stainless-steel appliances including an induction range, dishwasher, and microwave with vent hood. The upstairs loft space offers a versatile space that can be transformed into an entertainment room or play area. The laundry room is located on the upper floor for swift convenience. The primary bedroom offers a lovely en suite bathroom with a walk-in closet, double vanity sink, and a walk-in shower. Receive closing cost credit with use of builder’s preferred lender, reach out for more details. Open daily by appointment only. Be a part of this wonderful community at Avery Terrace! Photos are representative of plan only and finishes may vary as built.
Listing Provided Courtesy of Heather Quirke, D. R. Horton, Inc Portland
General Information
-
214064760
-
Attached
-
13 DOM
-
3
-
-
2.5
-
1619
-
2025
-
-
Clackamas
-
New Construction
-
Pleasant Valley
-
Centennial
-
Centennial
-
Residential
-
Attached
-
Avery Terrace
Listing Provided Courtesy of Heather Quirke, D. R. Horton, Inc Portland
Krishna Realty data last checked: Jul 09, 2025 10:49 | Listing last modified Jul 01, 2025 16:00,
Source:

Download our Mobile app
Similar Properties
Download our Mobile app




















