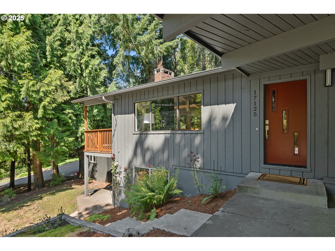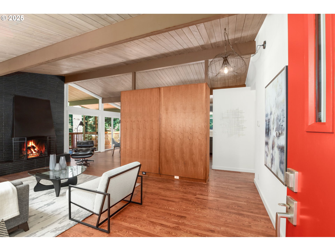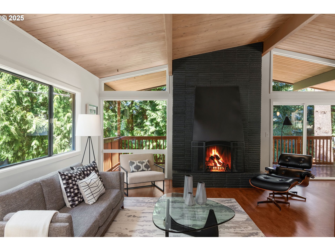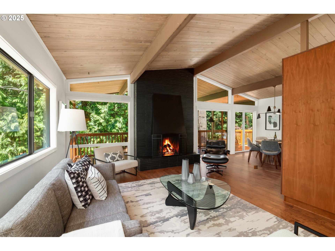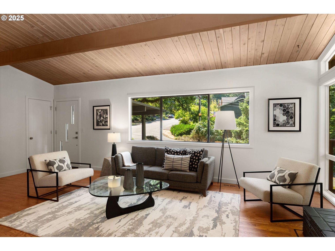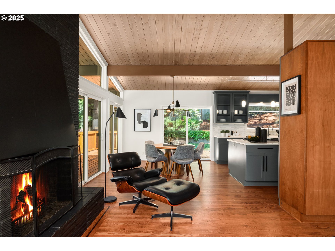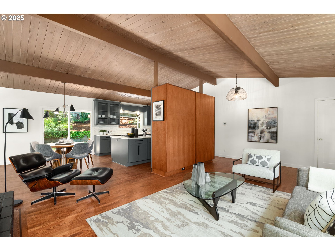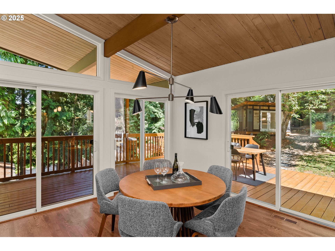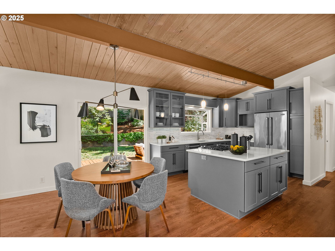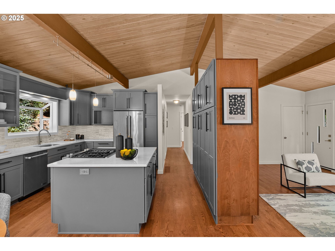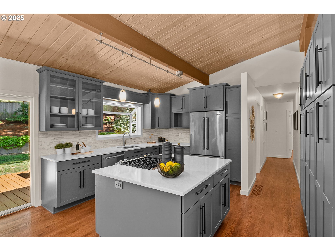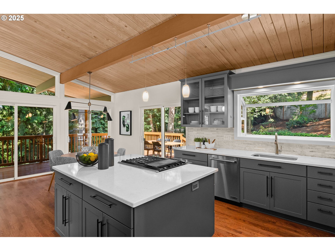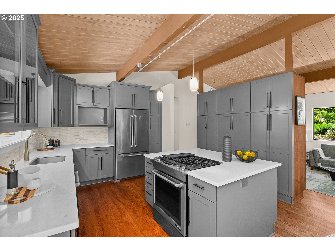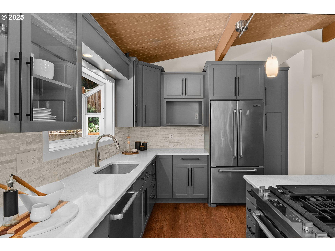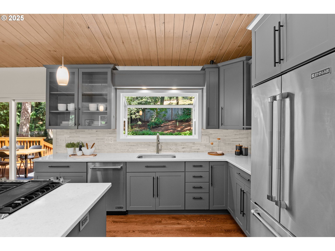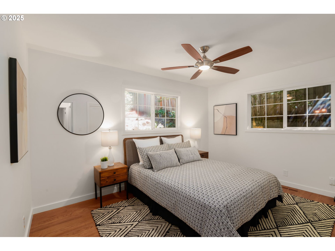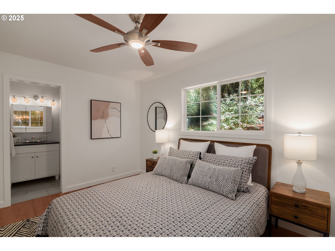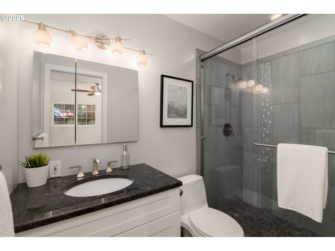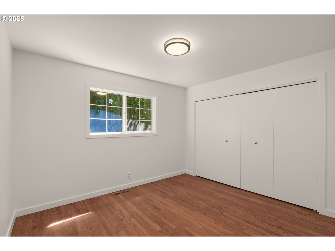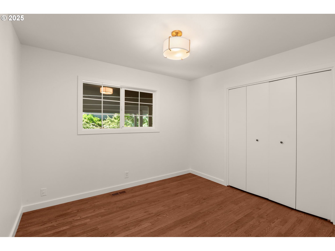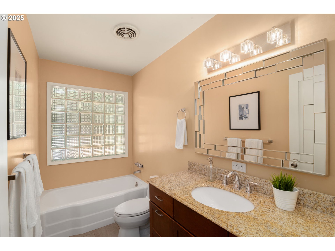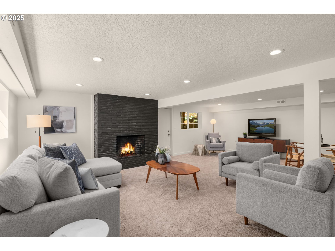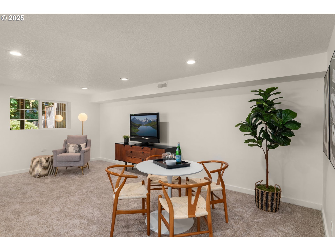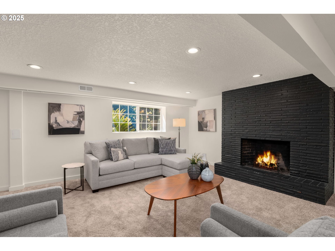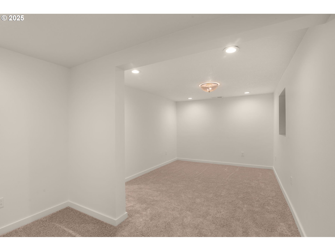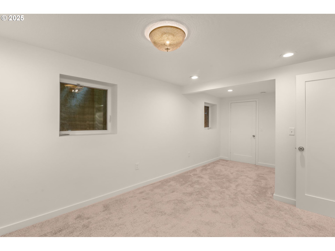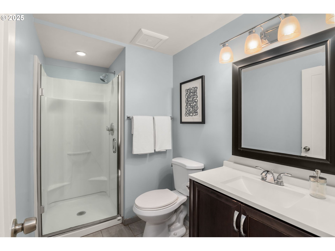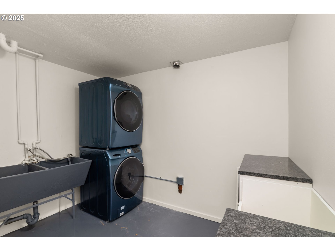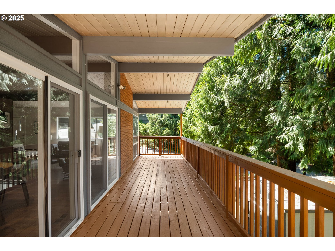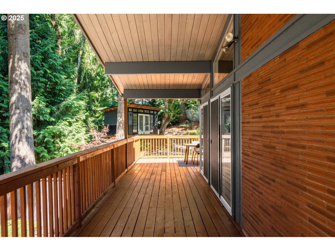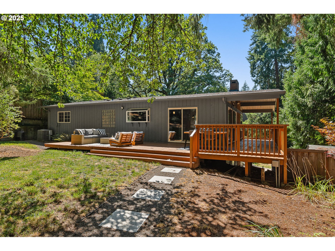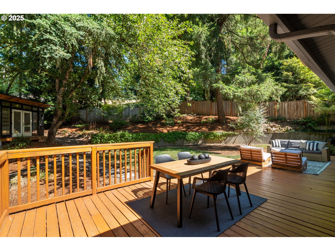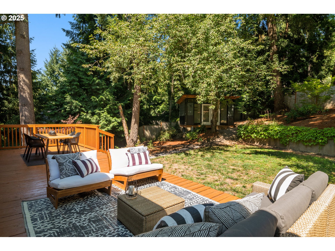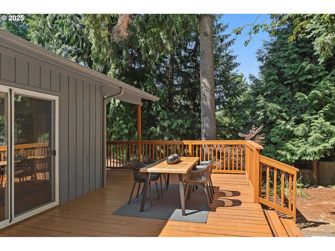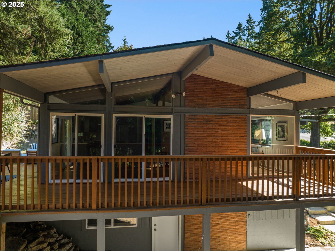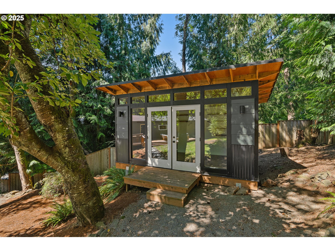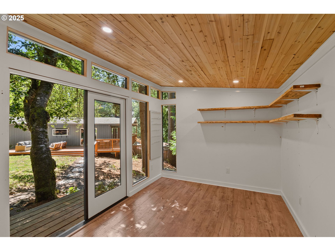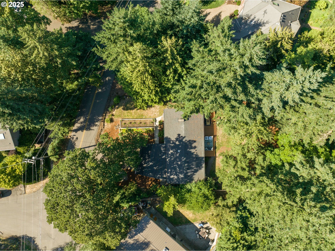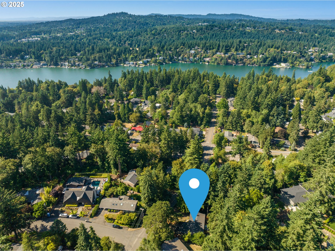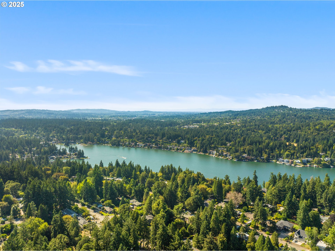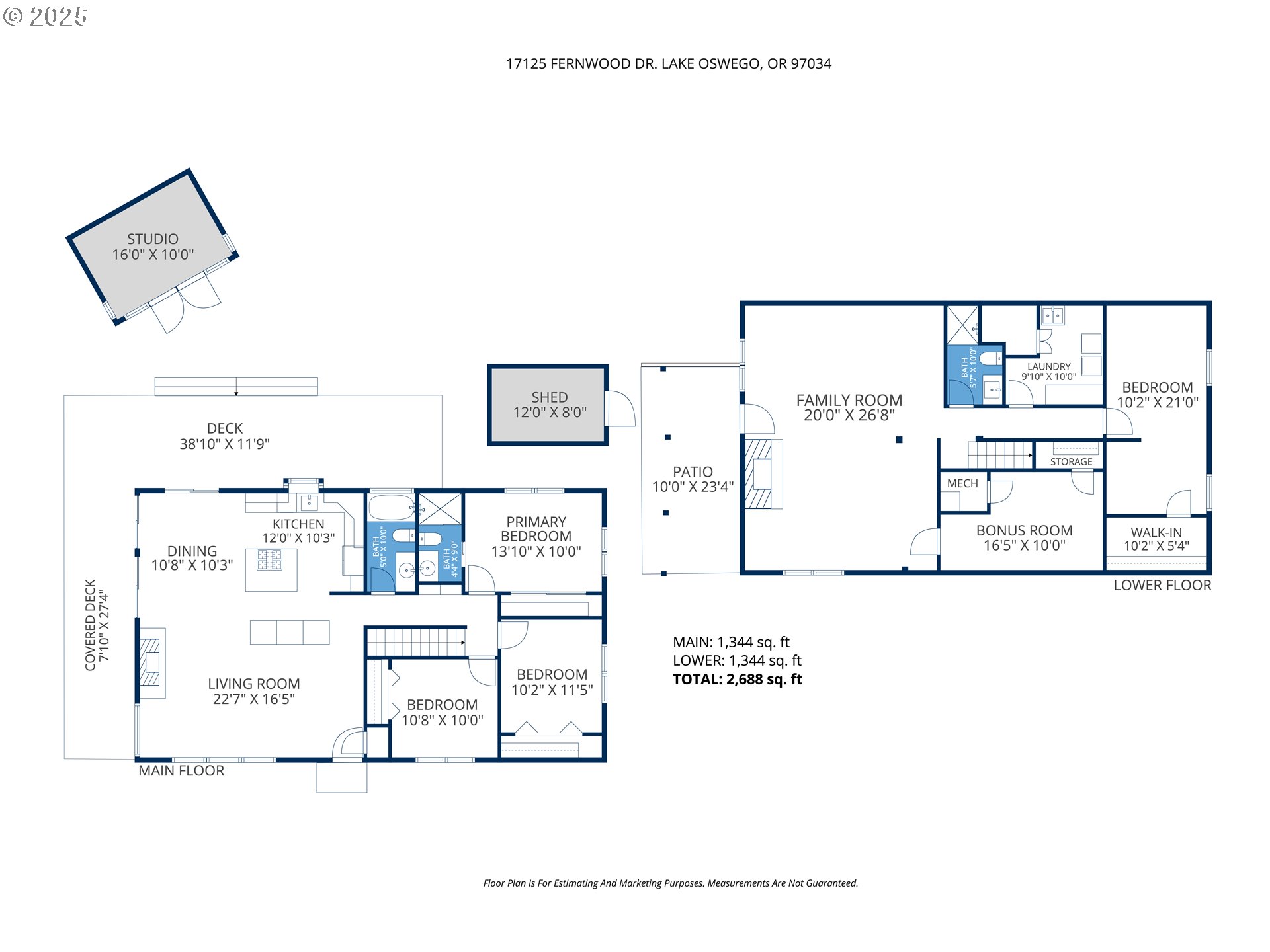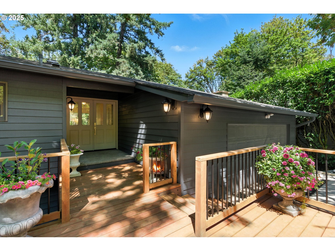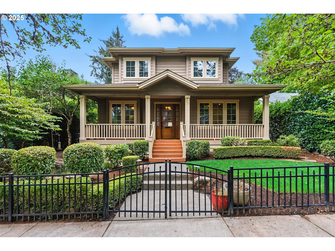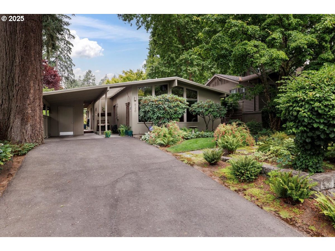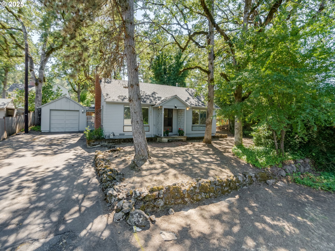$979900
-
4 Bed
-
3 Bath
-
2848 SqFt
-
5 DOM
-
Built: 1960
- Status: Active
Love this home?

Krishna Regupathy
Principal Broker
(503) 893-8874Classic details in this easy-living midcentury modern home in the sought-after Palisades neighborhood of Lake Oswego. Flowing floorplan makes entertaining a breeze. Wood floors and vaulted wood ceilings throughout. Living room features original wood-paneled divider, period brick fireplace and a wall of windows looking out to a shady covered deck. Corner dining room has three glass sliders to the wraparound deck. Updated kitchen includes stainless steel appliances, gas range in cooking island, quartz countertops, custom Thomasville cabinets and pantry with soft-close drawers. Main floor primary bedroom with ensuite bathroom. All bedrooms feature customizable closet systems. Carpeted lower level includes bright, flexible recreation room with fireplace and walk-out to adjoining covered patio. Nearby flex-room with closet could be a craft room, office, wine cellar or guest quarters. This level has the fourth bedroom with walk-in closet and dressing or study alcove, third bathroom, and separate laundry room with sink. Mature landscaping in large, private yard with sprinkler system, fruit trees, garden shed and separate light-filled art/yoga studio. Peaceful, tree-lined neighborhood close to an array of parks, sports courts, hiking trails, lakeside beaches, community pool, New Seasons Market, Whole Foods, Lake Oswego village and so much more.
Listing Provided Courtesy of Kathleen MacNaughton, Windermere Realty Trust
General Information
-
445974396
-
SingleFamilyResidence
-
5 DOM
-
4
-
0.29 acres
-
3
-
2848
-
1960
-
-
Clackamas
-
00313912
-
Westridge 10/10
-
Lakeridge 9/10
-
Lakeridge 9/10
-
Residential
-
SingleFamilyResidence
-
SECTION 16 TOWNSHIP 2S RANGE 1E QUARTER BA TAX LOT 03300
Listing Provided Courtesy of Kathleen MacNaughton, Windermere Realty Trust
Krishna Realty data last checked: Aug 06, 2025 18:42 | Listing last modified Aug 04, 2025 10:18,
Source:

Download our Mobile app
Similar Properties
Download our Mobile app

