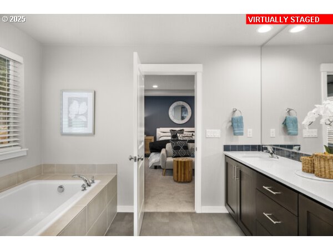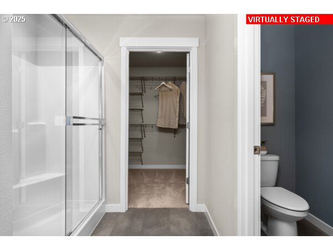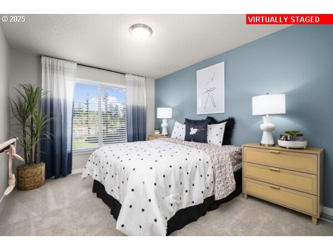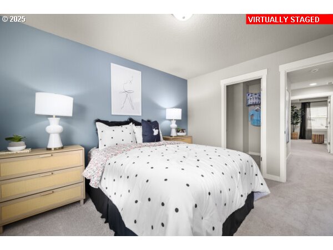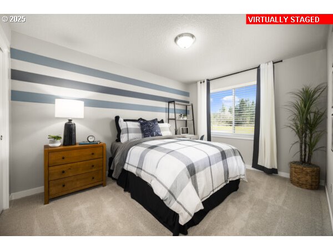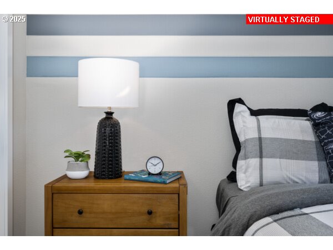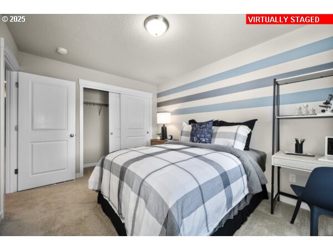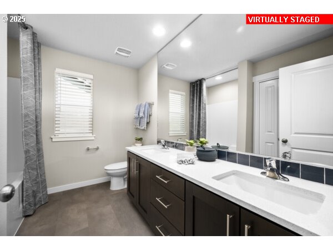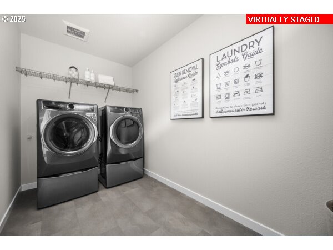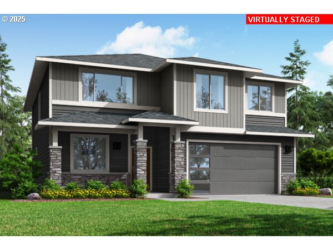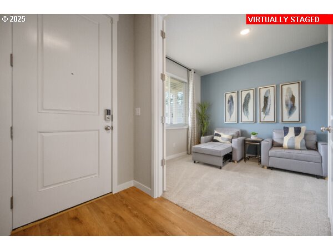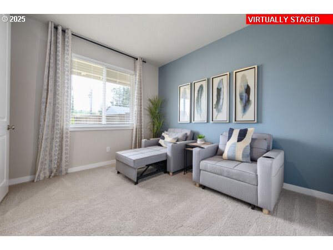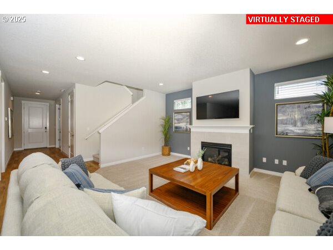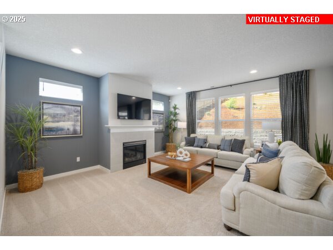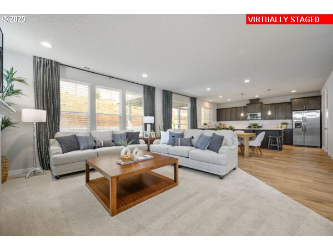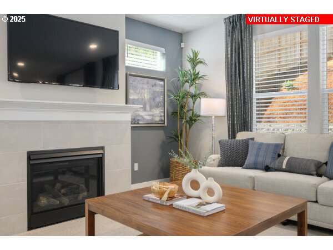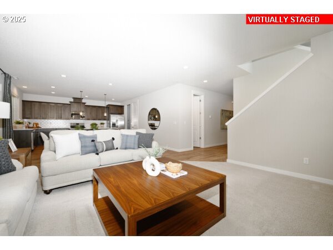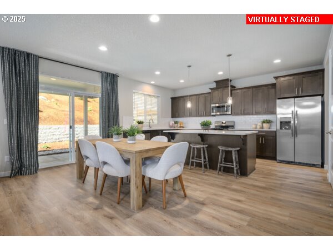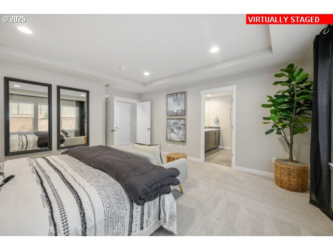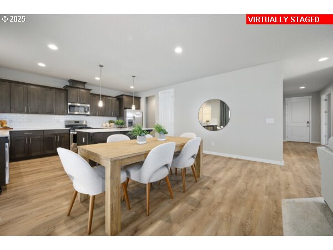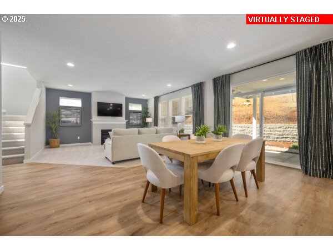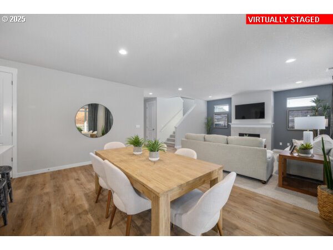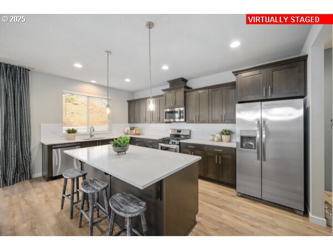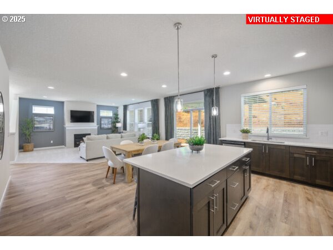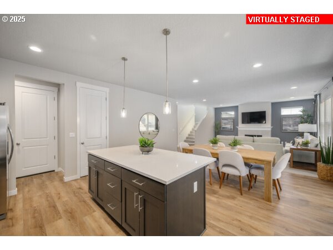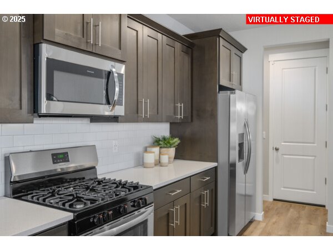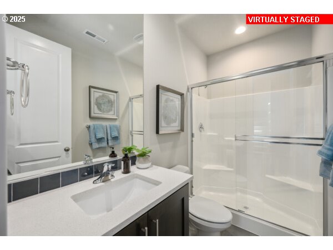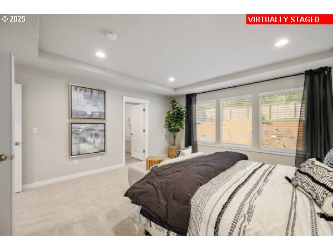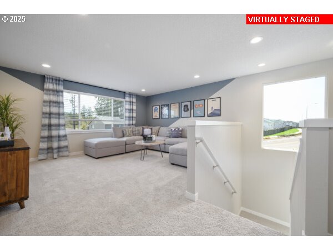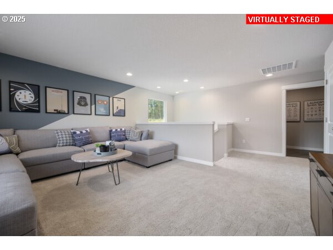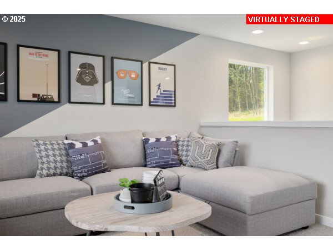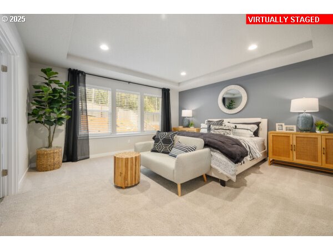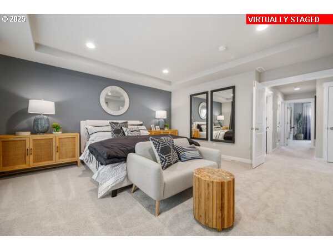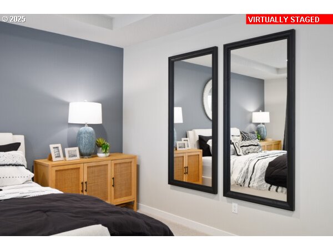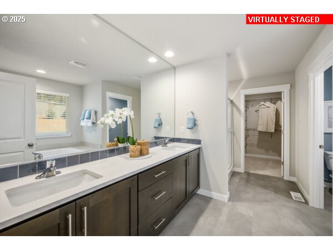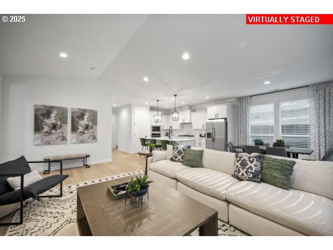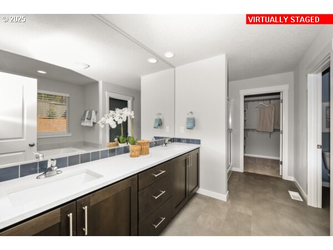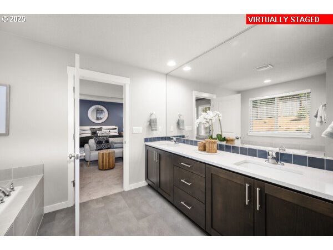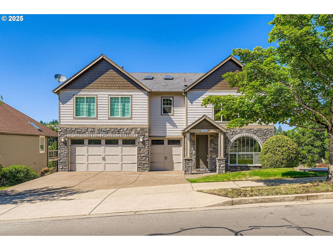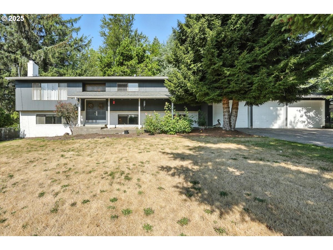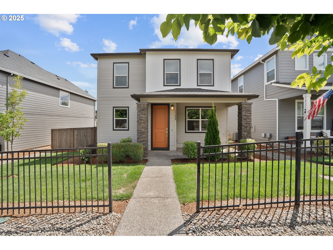16683 SE Odell Lake LN 698
HappyValley, 97086
-
5 Bed
-
3 Bath
-
2676 SqFt
-
131 DOM
-
Built: 2025
- Status: Active
$799,960
Price cut: $21.7K (07-11-2025)
$799960
Price cut: $21.7K (07-11-2025)
-
5 Bed
-
3 Bath
-
2676 SqFt
-
131 DOM
-
Built: 2025
-
Status: Active
Open House
Love this home?

Krishna Regupathy
Principal Broker
(503) 893-8874SAMPLE PHOTOS DISPLAYED The 2676 plan includes five bedrooms and three bathrooms. The main floor bedroom can easily be used as a guest suite to make room for out-of-town visitors, giving them a bit more privacy during their stay. The large great room opens right into the kitchen for a truly functional home life. This home will be completed in February. Model home of the 2676 plan is available to tour. Rates as low as 3.375% with in house lender. Restrictions Apply
Listing Provided Courtesy of Jenny Peterson, Holt Homes Realty, LLC
General Information
-
524462485
-
SingleFamilyResidence
-
131 DOM
-
5
-
-
3
-
2676
-
2025
-
-
Clackamas
-
New Construction
-
Scouters Mtn
-
Happy Valley 7/10
-
Adrienne Nelson
-
Residential
-
SingleFamilyResidence
-
SUBDIVISION PLEASANT VALLEY VILLAGES NO. 8 LT 698
Listing Provided Courtesy of Jenny Peterson, Holt Homes Realty, LLC
Krishna Realty data last checked: Jul 17, 2025 20:24 | Listing last modified Jul 16, 2025 17:20,
Source:

Open House
-
Thu, Jul 17th, 11AM to 6PM
Fri, Jul 18th, 11AM to 6PM
Sat, Jul 19th, 11AM to 6PM
Download our Mobile app
Residence Information
-
1524
-
1152
-
0
-
2676
-
Plans
-
2676
-
1/Gas
-
5
-
3
-
0
-
3
-
Composition
-
2, Attached
-
Stories2,Craftsman
-
Driveway,EVReady
-
2
-
2025
-
No
-
-
CementSiding, LapSiding
-
CrawlSpace
-
-
-
CrawlSpace
-
ConcretePerimeter,Pi
-
DoublePaneWindows
-
Commons, FrontYardLan
Features and Utilities
-
-
Dishwasher, GasAppliances, Island, Pantry, PlumbedForIceMaker, Quartz, StainlessSteelAppliance, Tile
-
GarageDoorOpener, LaminateFlooring, Quartz
-
CoveredDeck, Deck, Fenced
-
GarageonMain
-
AirConditioningReady
-
ENERGYSTARQualifiedEquipment, T
-
ENERGYSTARQualifiedEquipment
-
PublicSewer
-
ENERGYSTARQualifiedEquipment, Tankless
-
Electricity, Gas
Financial
-
0
-
1
-
-
91 / Month
-
-
Cash,Conventional,FHA,VALoan
-
03-08-2025
-
-
No
-
No
Comparable Information
-
-
131
-
131
-
-
Cash,Conventional,FHA,VALoan
-
$816,520
-
$799,960
-
-
Jul 16, 2025 17:20
Schools
Map
Listing courtesy of Holt Homes Realty, LLC.
 The content relating to real estate for sale on this site comes in part from the IDX program of the RMLS of Portland, Oregon.
Real Estate listings held by brokerage firms other than this firm are marked with the RMLS logo, and
detailed information about these properties include the name of the listing's broker.
Listing content is copyright © 2019 RMLS of Portland, Oregon.
All information provided is deemed reliable but is not guaranteed and should be independently verified.
Krishna Realty data last checked: Jul 17, 2025 20:24 | Listing last modified Jul 16, 2025 17:20.
Some properties which appear for sale on this web site may subsequently have sold or may no longer be available.
The content relating to real estate for sale on this site comes in part from the IDX program of the RMLS of Portland, Oregon.
Real Estate listings held by brokerage firms other than this firm are marked with the RMLS logo, and
detailed information about these properties include the name of the listing's broker.
Listing content is copyright © 2019 RMLS of Portland, Oregon.
All information provided is deemed reliable but is not guaranteed and should be independently verified.
Krishna Realty data last checked: Jul 17, 2025 20:24 | Listing last modified Jul 16, 2025 17:20.
Some properties which appear for sale on this web site may subsequently have sold or may no longer be available.
Love this home?

Krishna Regupathy
Principal Broker
(503) 893-8874SAMPLE PHOTOS DISPLAYED The 2676 plan includes five bedrooms and three bathrooms. The main floor bedroom can easily be used as a guest suite to make room for out-of-town visitors, giving them a bit more privacy during their stay. The large great room opens right into the kitchen for a truly functional home life. This home will be completed in February. Model home of the 2676 plan is available to tour. Rates as low as 3.375% with in house lender. Restrictions Apply

