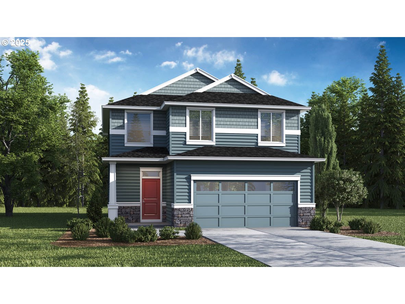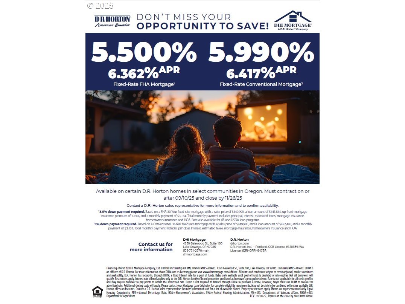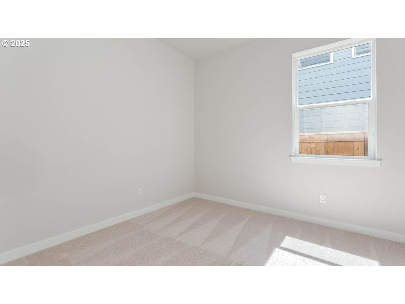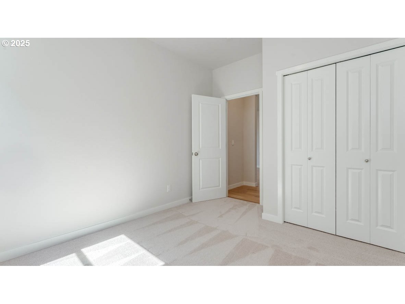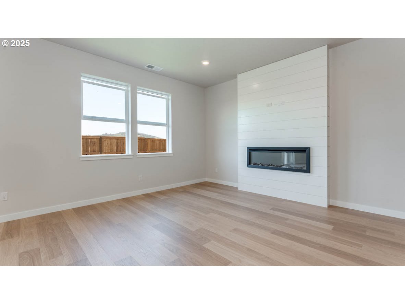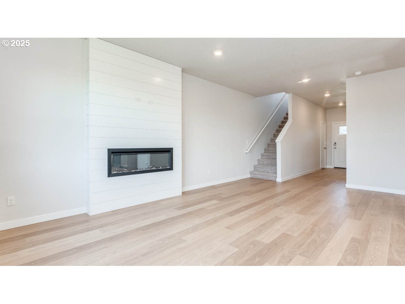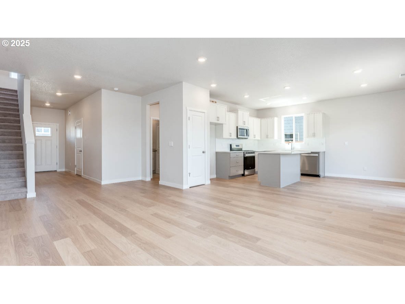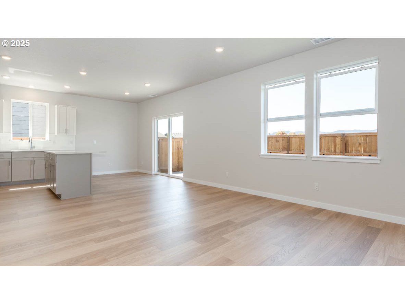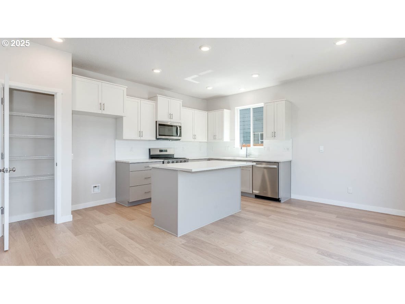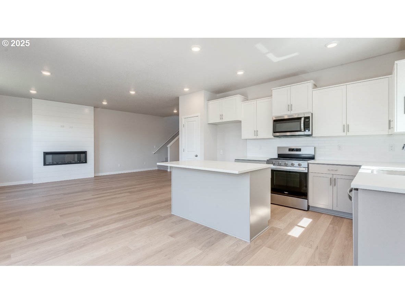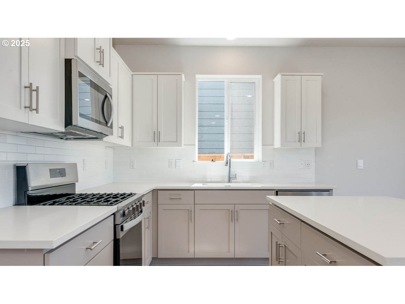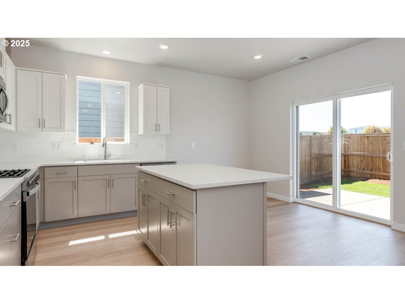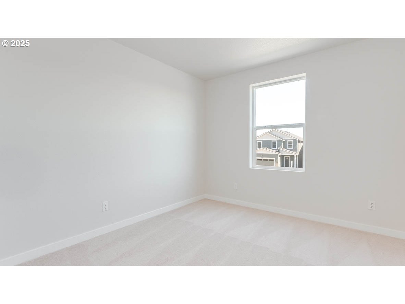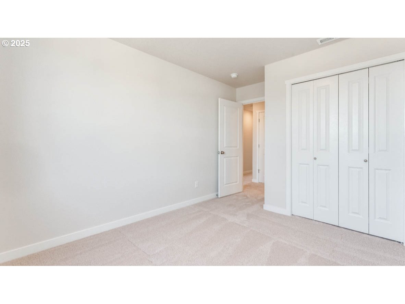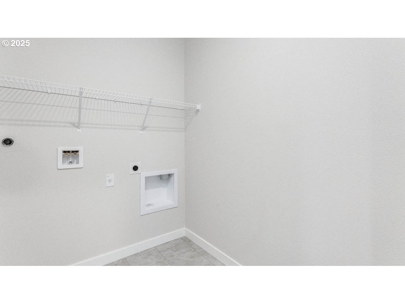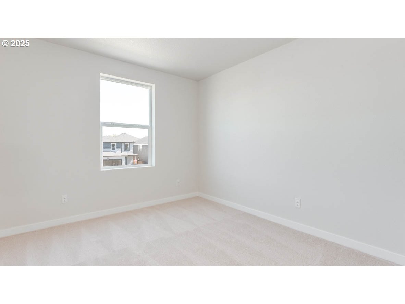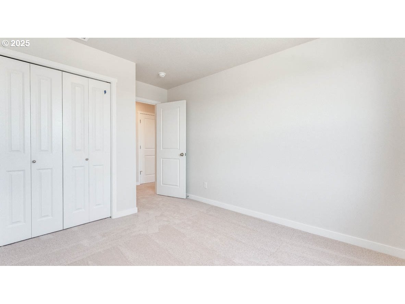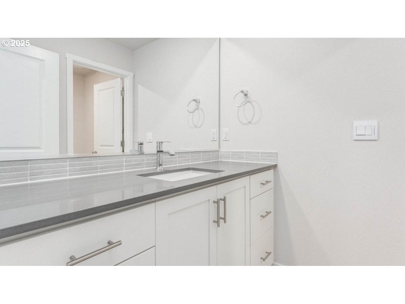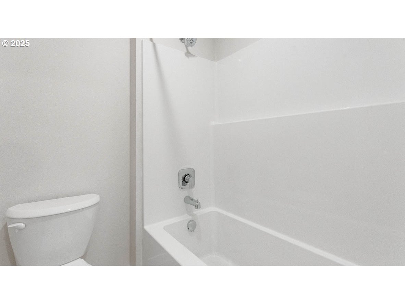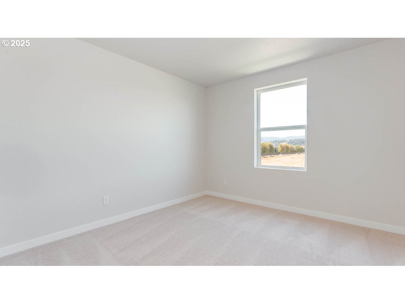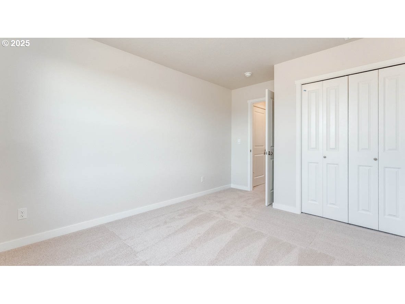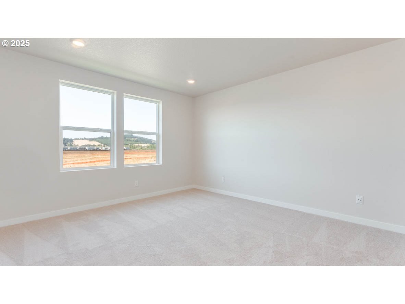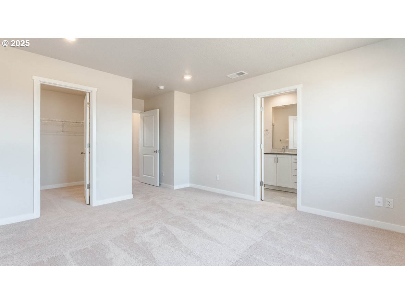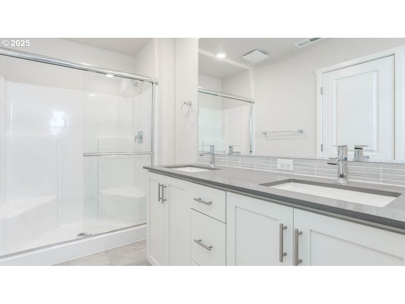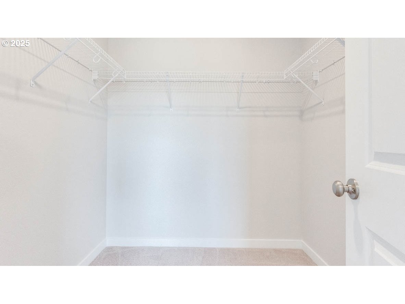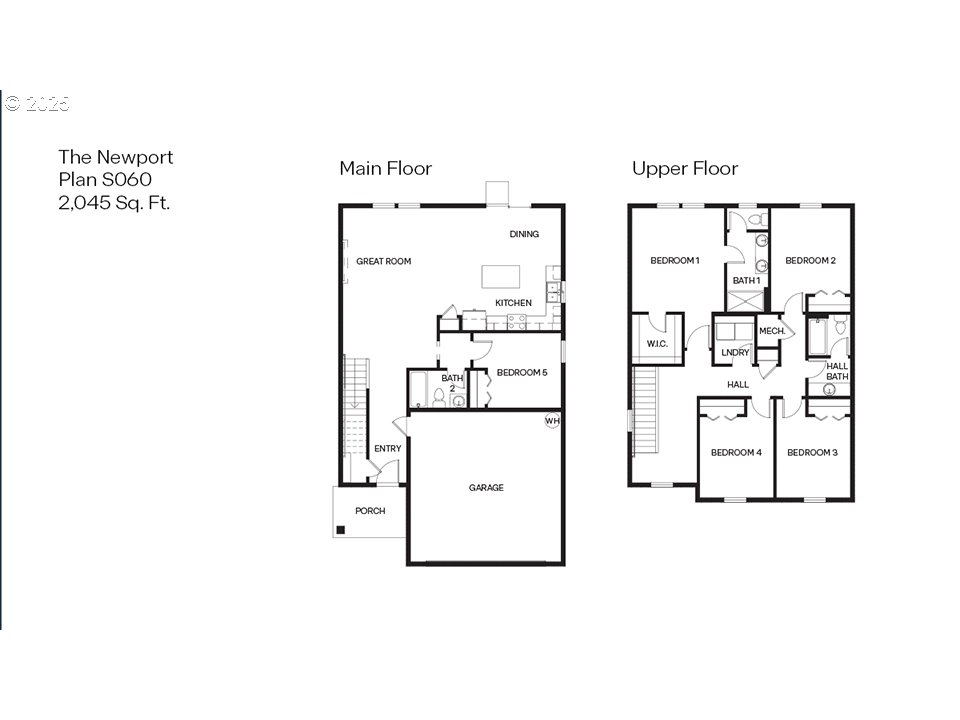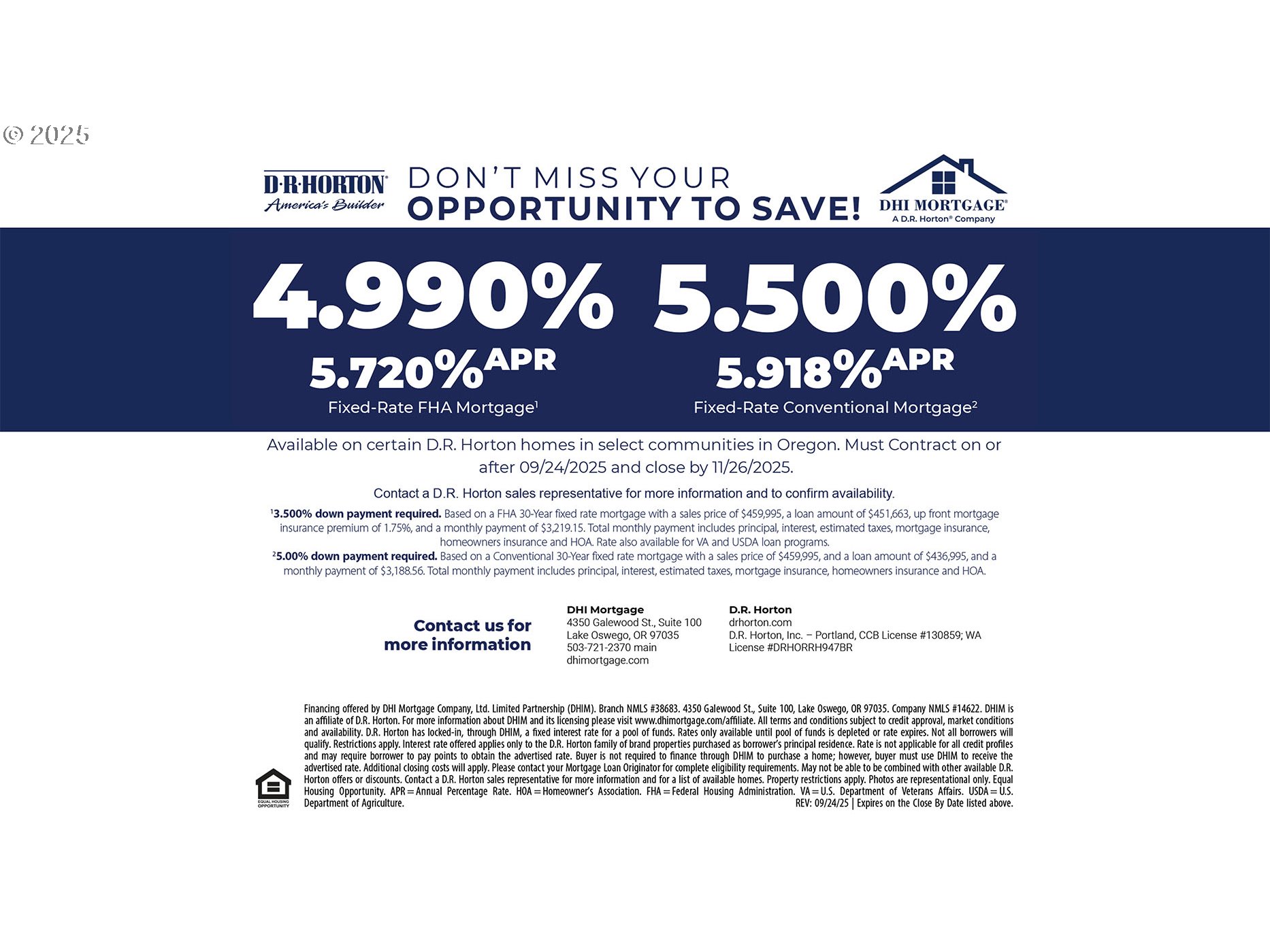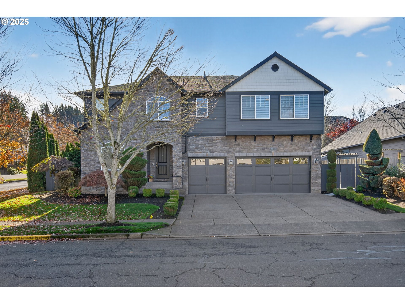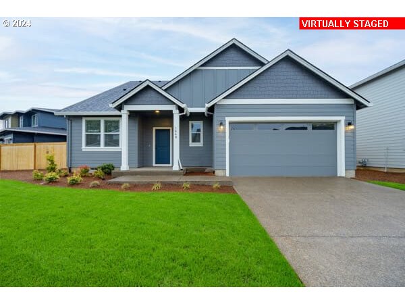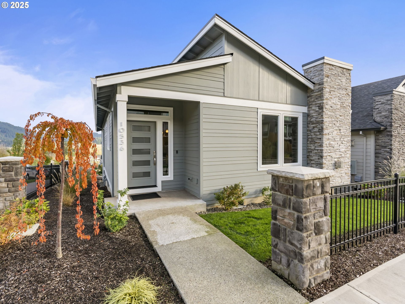$579995
Price cut: $12K (11-18-2025)
-
5 Bed
-
3 Bath
-
2045 SqFt
-
85 DOM
-
Built: 2025
-
Status: Active
Open House
Love this home?

Krishna Regupathy
Principal Broker
(503) 893-8874Sinature Series home! Must see fantastic new construction home in Happy Valley! Avery Terrace is located just minutes away from incredible dining options and shopping centers like Happy Valley Crossroads, and Happy Valley Town Center. The Newport floor plan offers 5 bedrooms, 3 bathrooms, and a spacious 2,045 square feet of thoughtfully designed living space. This two-story layout includes a full bedroom and bathroom on the main floor, ideal for a guest room or home office with added privacy. The open concept design flows through the living room, dining area, and kitchen, where you’ll find stylish shaker cabinetry, solid surface countertops, stainless steel appliances, a large kitchen island, pantry, and a free-standing range oven. Cozy up by the fireplace, accented with floor-to-ceiling shiplap, for the perfect movie night setting. Upstairs, four additional bedrooms provide space for everyone, while the convenient upper-level laundry room makes daily routines easier. The primary bedroom is a relaxing retreat with an en suite bathroom, double vanity, walk-in shower, and a large walk-in closet. The upstairs hall bath is centrally located for easy access. Receive a closing cost credit with use of builder’s preferred lender, reach out for more details. Photos are representative of plan only and may vary as built. Schedule a tour today and secure your gorgeous new home at Avery Terrace!
Listing Provided Courtesy of Heather Quirke, D. R. Horton, Inc Portland
General Information
-
208061579
-
SingleFamilyResidence
-
85 DOM
-
5
-
-
3
-
2045
-
2025
-
-
Clackamas
-
New Construction
-
Pleasant Valley
-
Centennial
-
Centennial
-
Residential
-
SingleFamilyResidence
-
Avery Terrace
Listing Provided Courtesy of Heather Quirke, D. R. Horton, Inc Portland
Krishna Realty data last checked: Nov 21, 2025 13:23 | Listing last modified Nov 20, 2025 08:56,
Source:

Open House
-
Sat, Nov 22nd, 11AM to 4PM
Sun, Nov 23rd, 10AM to 4PM
Mon, Nov 24th, 10AM to 4PM
Download our Mobile app
Similar Properties
Download our Mobile app
