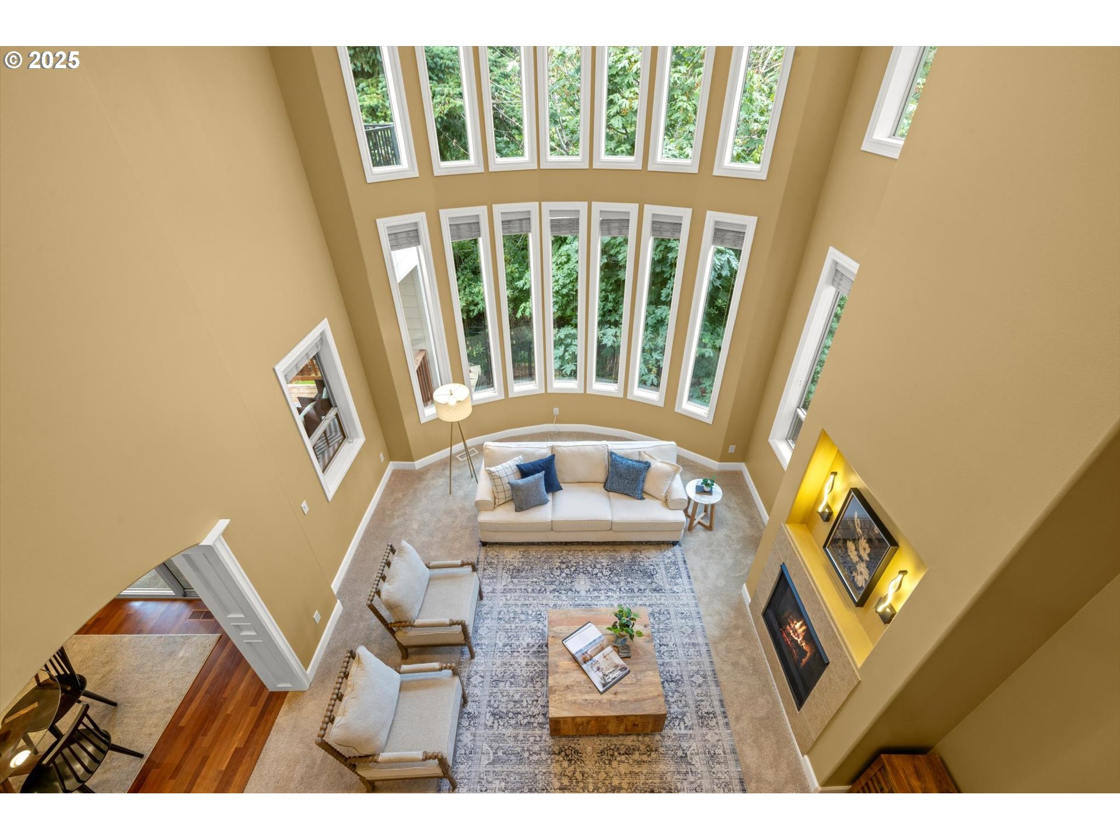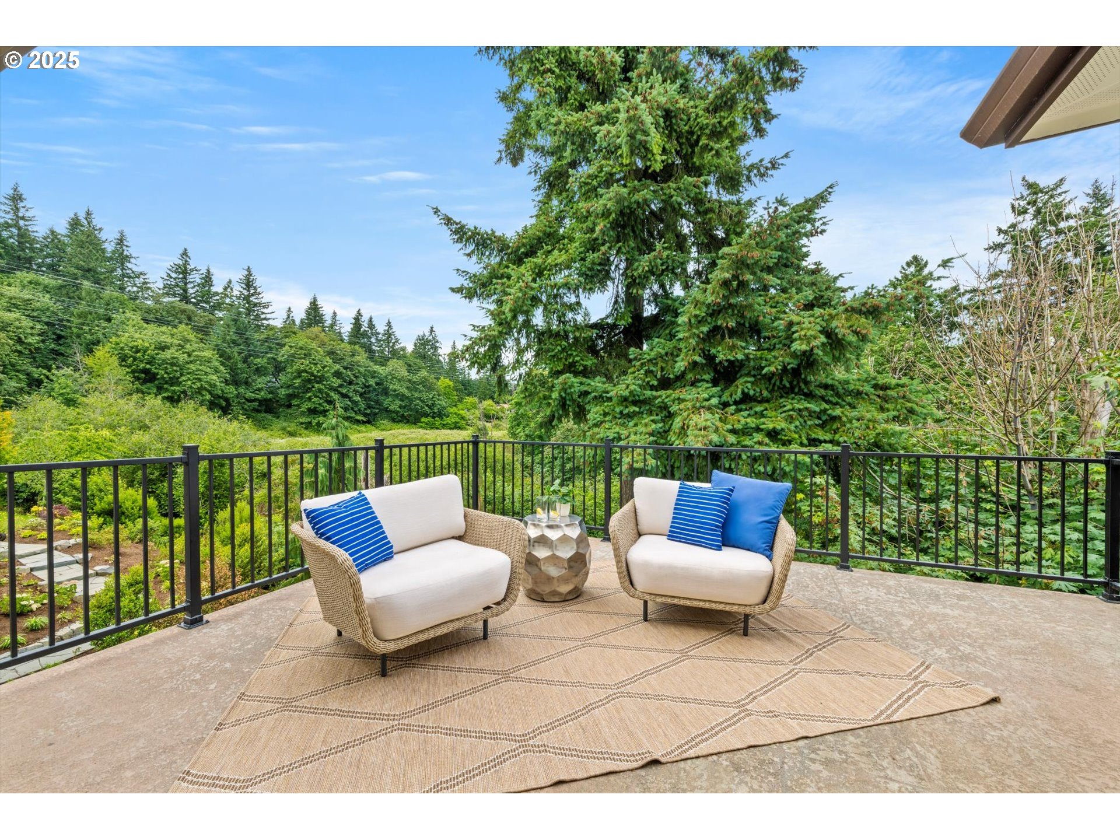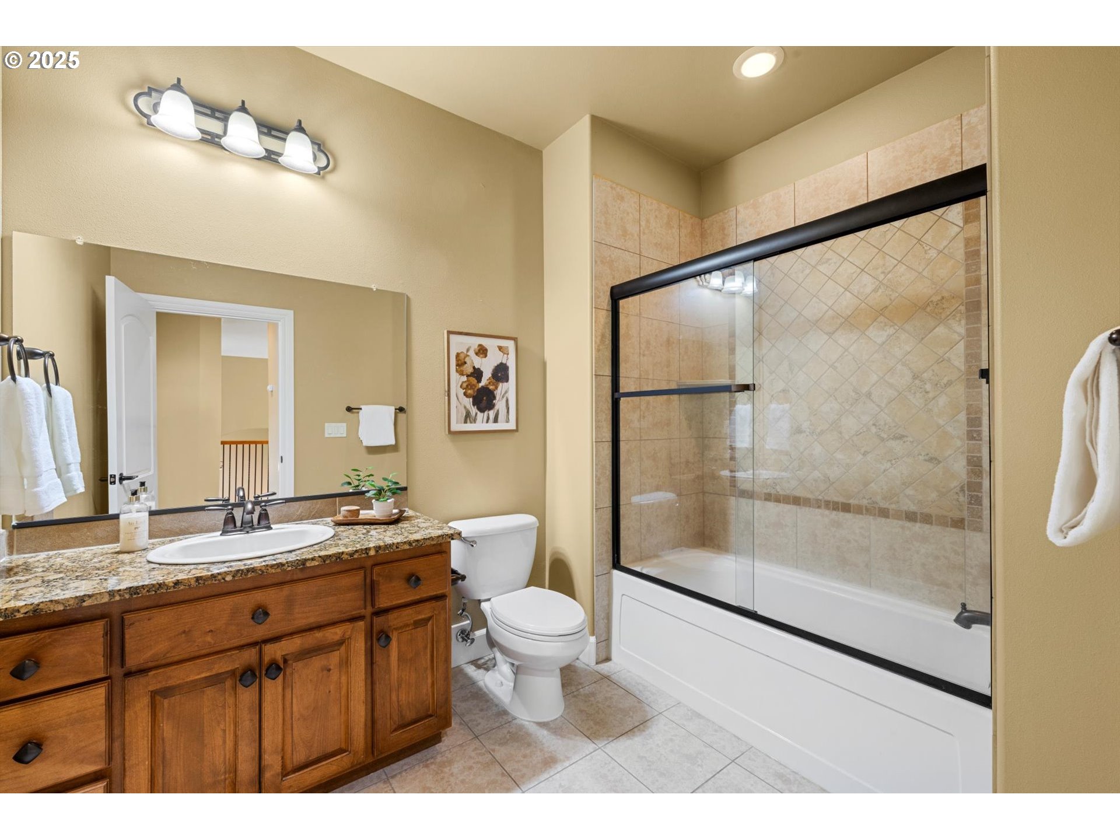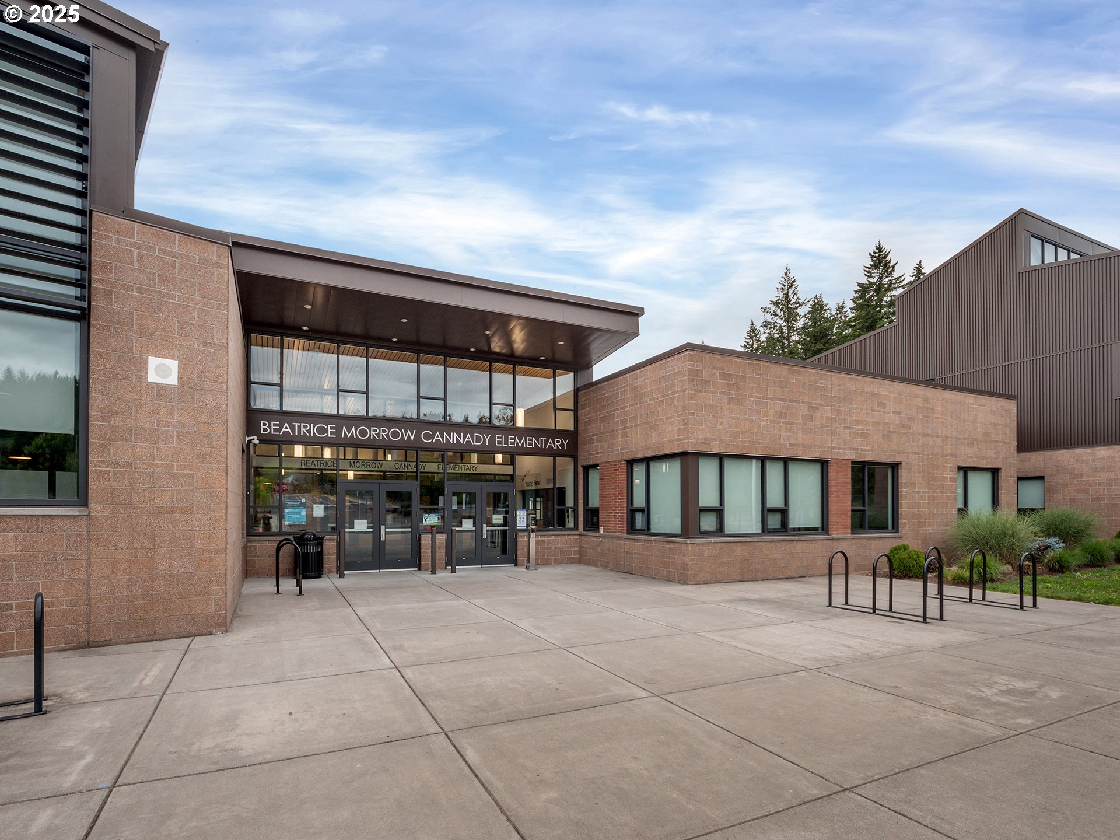$1050000
-
4 Bed
-
3.5 Bath
-
3842 SqFt
-
0 DOM
-
Built: 2007
-
Status: Active
Open House
Love this home?

Krishna Regupathy
Principal Broker
(503) 893-8874Open Sunday 6/22 2-4pm! Stepping into this impeccably maintained home immediately gives you a sense of luxury and elegance! From the double-door entrance, your eyes will be drawn to the towering 20’ ceilings, the grand staircase, and the extensive number of windows reflecting natural light off the beautiful Brazilian cherry floors. A naturally flowing floor plan leads to main-level family and living rooms, office, formal dining room, and gourmet kitchen complete with butler’s pantry, central island, and deck overlooking the backyard. Additional kitchen features include granite counters, stainless steel appliances, built-in oven, and ample pantry storage. The winding staircase heading upstairs maintains the airy atmosphere with a circular design and open railings, allowing for a picture-perfect vantage point of the lower level. The primary suite, with walk-in closet, soaking tub, double shower, and double sinks, shares the upper level with three other generously sized bedrooms, each with its own balcony! The amenities this home offers also extend to the exterior, with a fully fenced backyard, covered decks, and custom patio space adorned by rose bushes. The iron fence gives a full view of the lush green space behind the property, which includes nearby walking trails. A designated neighborhood open space across the street adds additional play space for kids and pets alike. With no shortage of awe-inspiring and distinctive architectural characteristics, this home was designed to bring admiration and joy into the lives of its owners and their guests!
Listing Provided Courtesy of Steve Nassar, Premiere Property Group, LLC
General Information
-
309870923
-
SingleFamilyResidence
-
0 DOM
-
4
-
-
3.5
-
3842
-
2007
-
-
Clackamas
-
05014638
-
BeatriceCannady
-
Happy Valley 7/10
-
Adrienne Nelson
-
Residential
-
SingleFamilyResidence
-
SUBDIVISION BELLA CASA 4051 LT 16
Listing Provided Courtesy of Steve Nassar, Premiere Property Group, LLC
Krishna Realty data last checked: Jun 20, 2025 18:35 | Listing last modified Jun 20, 2025 11:53,
Source:

Open House
-
Sun, Jun 22nd, 2PM to 4PM
Download our Mobile app
Similar Properties
Download our Mobile app
















































