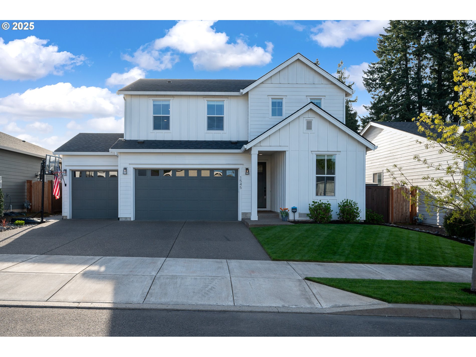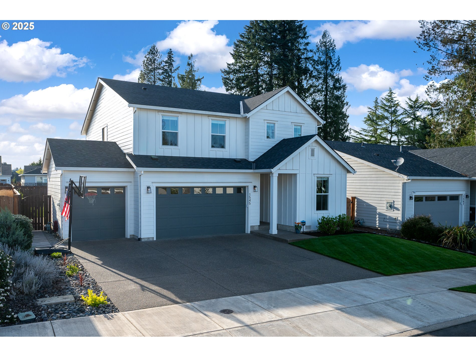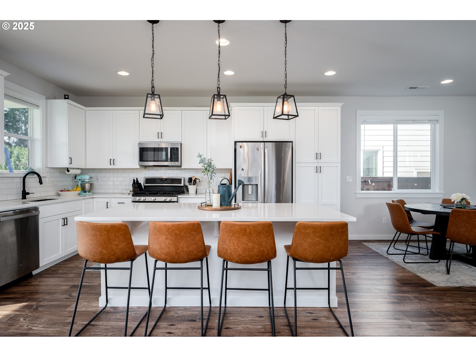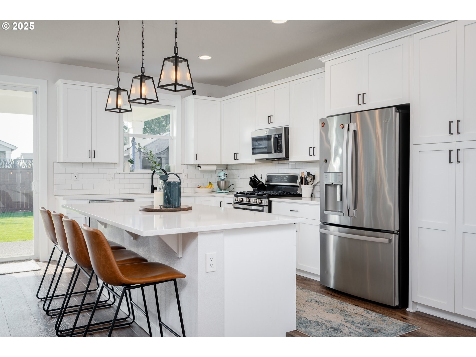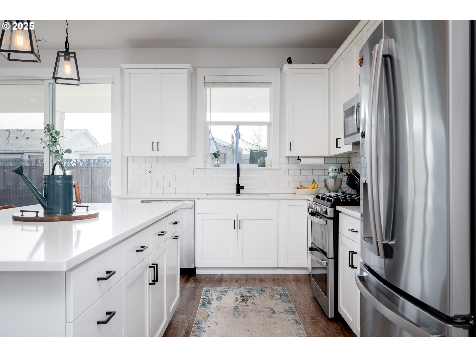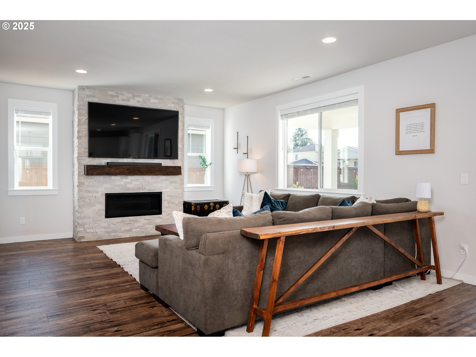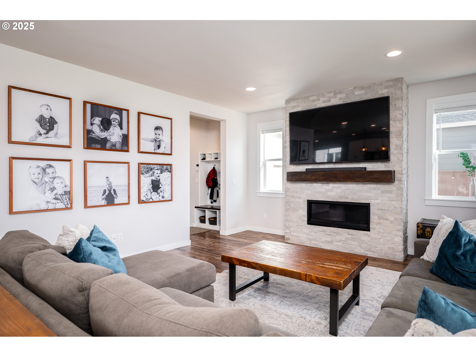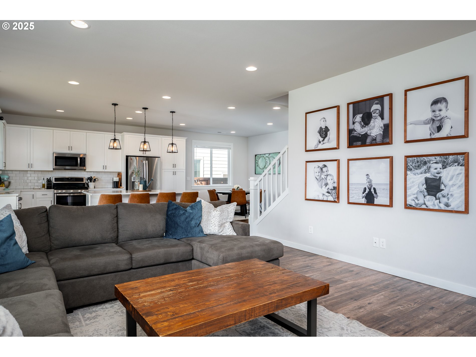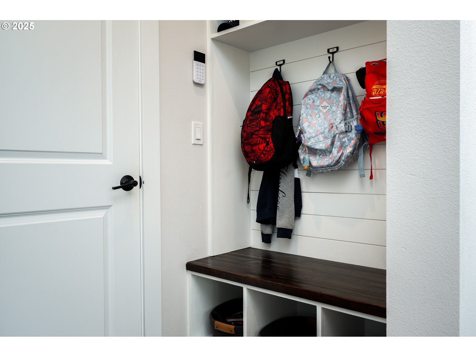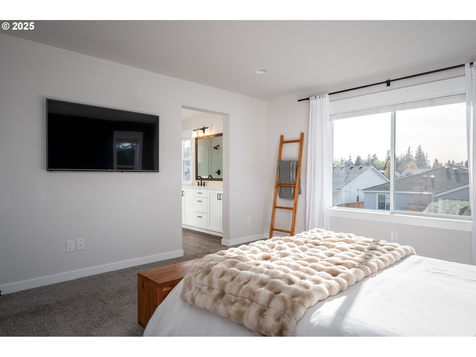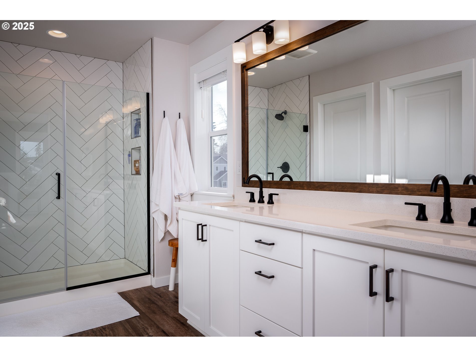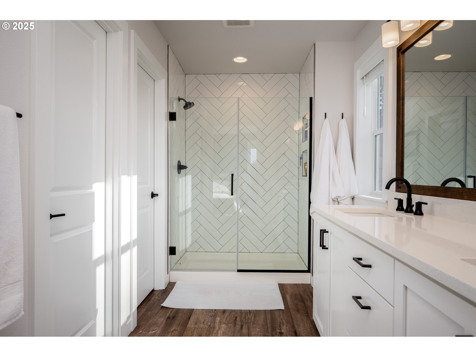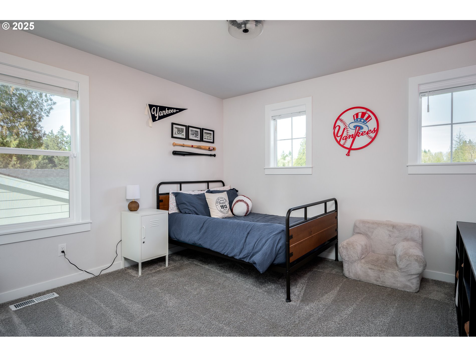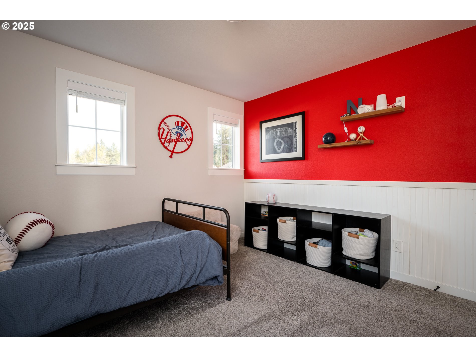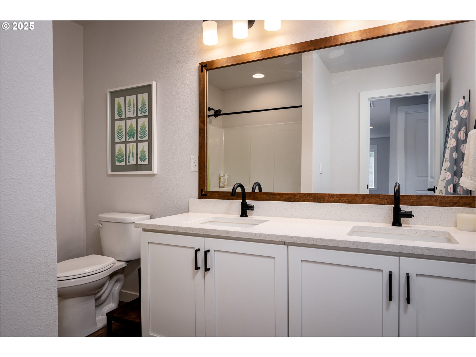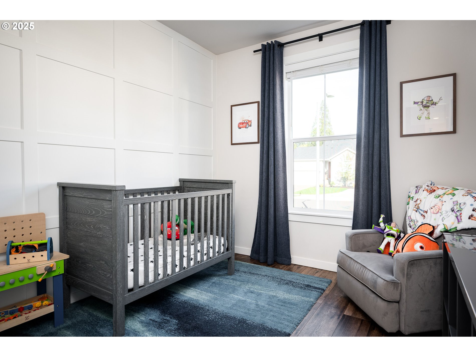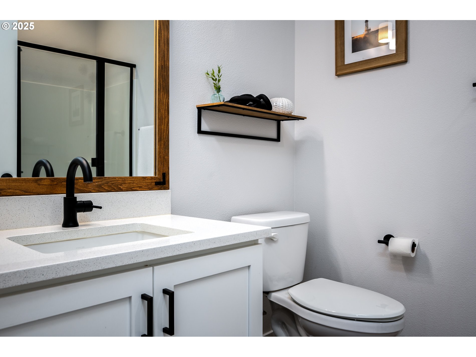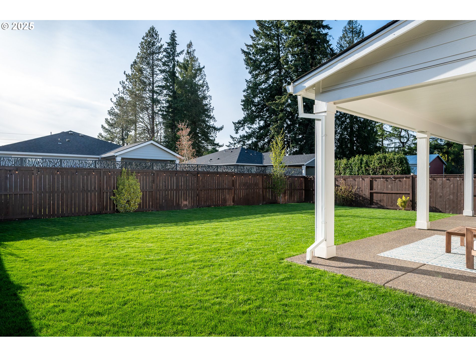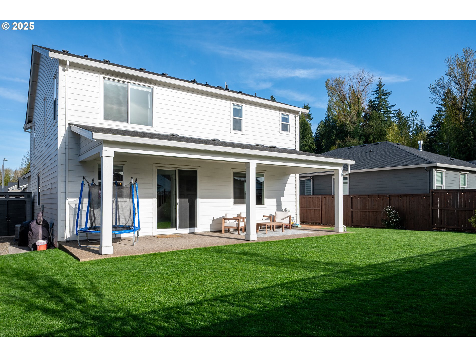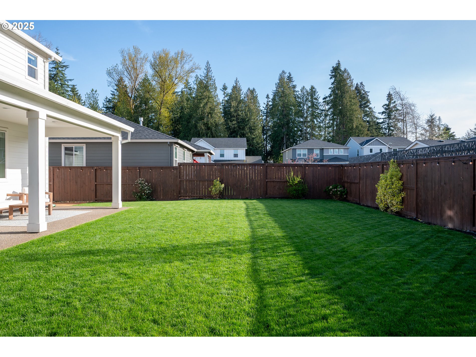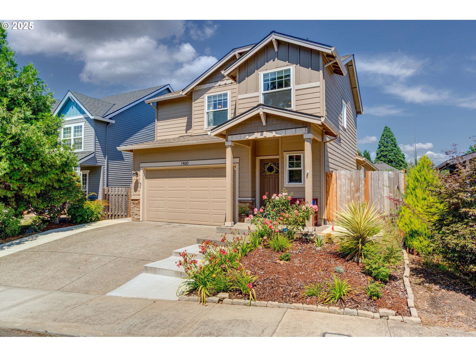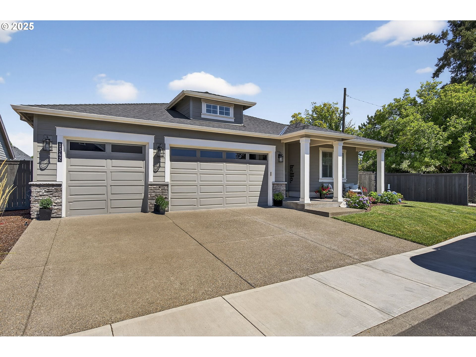1545 N SPRUCE ST
Canby, 97013
-
4 Bed
-
3 Bath
-
2463 SqFt
-
98 DOM
-
Built: 2020
- Status: Sold
$715,000
$715000
-
4 Bed
-
3 Bath
-
2463 SqFt
-
98 DOM
-
Built: 2020
- Status: Sold
Love this home?

Krishna Regupathy
Principal Broker
(503) 893-8874Summer time and the living is fine, especially if you live here! Beautiful, as-good-as-new, move-in ready home on large cul-de-sac lot will wow you! 4 bedrooms and 3 full baths. One bedroom and full bath on the main level. Quality construction, cohesive design, impeccable maintenance and a thoughtfully landscaped yard are just a few plusses this home offers. Expansive kitchen includes quartz counters, soft close cabinets, double oven, gascooktop and large island with eating bar. Open concept great room has a stone faced gas fireplace and tall ceilings. Upstairs you will find the primary suite with double sinks, a walk-in tileshower, walk-in and a wainscot feature wall. The other 2 bedrooms each have a feature wall as well. There is a roomy loft/bonus space and a spacious laundry room up as well. Moving to the exterior, the back yard has a full length covered patio, lush green grass, deck, paver paver path and is fully fenced with access to the 3 car garage all situated on a small cul-de-sac. All appliances included. Don't let this one get away.
Listing Provided Courtesy of Lisa Willett, Cascade Hasson Sotheby's International Realty
General Information
-
680807927
-
SingleFamilyResidence
-
98 DOM
-
4
-
-
3
-
2463
-
2020
-
-
Clackamas
-
05035328
-
Knight 5/10
-
Baker Prairie 2/10
-
Canby 5/10
-
Residential
-
SingleFamilyResidence
-
SUBDIVISION REDWOOD LANDING 4593 LT 57
Listing Provided Courtesy of Lisa Willett, Cascade Hasson Sotheby's International Realty
Krishna Realty data last checked: Jul 31, 2025 14:42 | Listing last modified Jul 25, 2025 14:36,
Source:

Download our Mobile app
Residence Information
-
1152
-
1311
-
0
-
2463
-
county
-
2463
-
1/Gas
-
4
-
3
-
0
-
3
-
Composition
-
3, Attached
-
Stories2,Traditional
-
Driveway,OnStreet
-
2
-
2020
-
No
-
-
CementSiding
-
-
-
-
-
ConcretePerimeter
-
DoublePaneWindows,Vi
-
Features and Utilities
-
-
Disposal, FreeStandingRange, GasAppliances, Island, Microwave, StainlessSteelAppliance
-
GarageDoorOpener, HighSpeedInternet, Quartz, Wainscoting, WalltoWallCarpet, WasherDryer
-
CoveredPatio, Fenced, ToolShed, Yard
-
MainFloorBedroomBath, WalkinShower
-
CentralAir
-
Gas
-
ForcedAir90
-
PublicSewer
-
Gas
-
Gas
Financial
-
6609.22
-
0
-
-
-
-
Cash,Conventional,FHA,VALoan
-
04-05-2025
-
-
No
-
No
Comparable Information
-
07-12-2025
-
98
-
98
-
07-25-2025
-
Cash,Conventional,FHA,VALoan
-
$749,000
-
$725,000
-
$715,000
-
Jul 25, 2025 14:36
Schools
Map
History
| Date | Event & Source | Price |
|---|---|---|
| 07-25-2025 |
Sold (Price Changed) Price cut: $20K MLS # 680807927 |
$715,000 |
| 07-12-2025 |
Pending (Price Changed) Price cut: $10K MLS # 680807927 |
$725,000 |
| 06-25-2025 |
Active (Price Changed) Price cut: $10K MLS # 680807927 |
$725,000 |
| 05-30-2025 |
Active (Price Changed) Price cut: $4K MLS # 680807927 |
$735,000 |
| 04-28-2025 |
Active (Price Changed) Price cut: $10K MLS # 680807927 |
$739,000 |
| 04-05-2025 |
Active(Listed) MLS # 680807927 |
$749,000 |
Listing courtesy of Cascade Hasson Sotheby's International Realty.
 The content relating to real estate for sale on this site comes in part from the IDX program of the RMLS of Portland, Oregon.
Real Estate listings held by brokerage firms other than this firm are marked with the RMLS logo, and
detailed information about these properties include the name of the listing's broker.
Listing content is copyright © 2019 RMLS of Portland, Oregon.
All information provided is deemed reliable but is not guaranteed and should be independently verified.
Krishna Realty data last checked: Jul 31, 2025 14:42 | Listing last modified Jul 25, 2025 14:36.
Some properties which appear for sale on this web site may subsequently have sold or may no longer be available.
The content relating to real estate for sale on this site comes in part from the IDX program of the RMLS of Portland, Oregon.
Real Estate listings held by brokerage firms other than this firm are marked with the RMLS logo, and
detailed information about these properties include the name of the listing's broker.
Listing content is copyright © 2019 RMLS of Portland, Oregon.
All information provided is deemed reliable but is not guaranteed and should be independently verified.
Krishna Realty data last checked: Jul 31, 2025 14:42 | Listing last modified Jul 25, 2025 14:36.
Some properties which appear for sale on this web site may subsequently have sold or may no longer be available.
Love this home?

Krishna Regupathy
Principal Broker
(503) 893-8874Summer time and the living is fine, especially if you live here! Beautiful, as-good-as-new, move-in ready home on large cul-de-sac lot will wow you! 4 bedrooms and 3 full baths. One bedroom and full bath on the main level. Quality construction, cohesive design, impeccable maintenance and a thoughtfully landscaped yard are just a few plusses this home offers. Expansive kitchen includes quartz counters, soft close cabinets, double oven, gascooktop and large island with eating bar. Open concept great room has a stone faced gas fireplace and tall ceilings. Upstairs you will find the primary suite with double sinks, a walk-in tileshower, walk-in and a wainscot feature wall. The other 2 bedrooms each have a feature wall as well. There is a roomy loft/bonus space and a spacious laundry room up as well. Moving to the exterior, the back yard has a full length covered patio, lush green grass, deck, paver paver path and is fully fenced with access to the 3 car garage all situated on a small cul-de-sac. All appliances included. Don't let this one get away.
Similar Properties
Download our Mobile app

