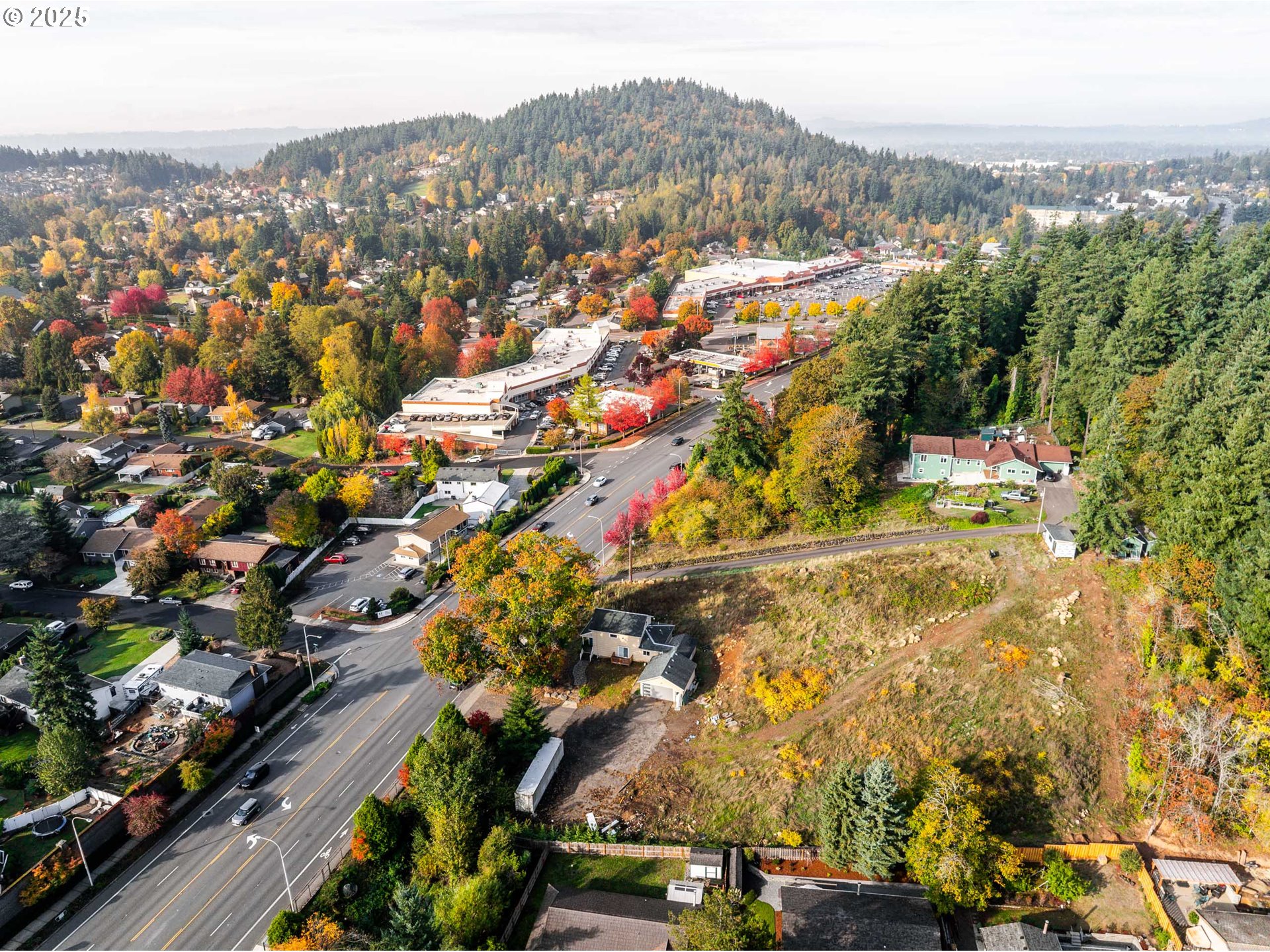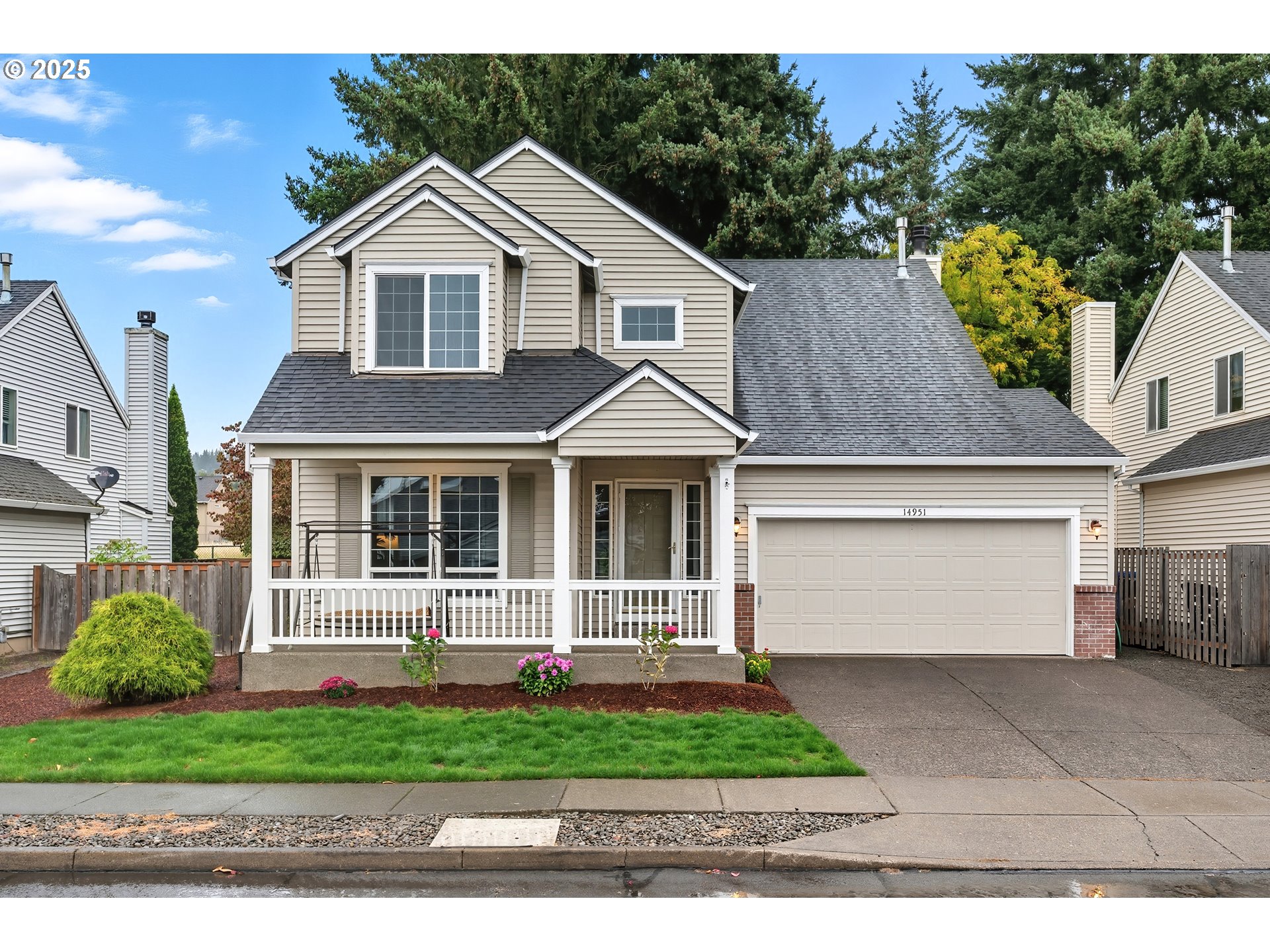15337 SE OLDS DR
Clackamas, 97015
-
5 Bed
-
2.5 Bath
-
2854 SqFt
-
357 DOM
-
Built: 1999
- Status: Active
$619,900
Price cut: $30K (07-24-2025)
$619900
Price cut: $30K (07-24-2025)
-
5 Bed
-
2.5 Bath
-
2854 SqFt
-
357 DOM
-
Built: 1999
- Status: Active
Love this home?

Krishna Regupathy
Principal Broker
(503) 893-8874Enjoying the views from the front porch of this home is relaxing. Greeting guests in the spacious two-level foyer, which has hardwood flooring and opens to the living and dining rooms, is a gracious way to welcome them to your home. The foyer hall flows to the kitchen and patio door which opens to a deck and private, fenced back yard. Cooking on the island gas top range is ideal when entertaining and the gas fireplace in the family room creates a cozy nest for the cool Northwest days. A main level bedroom has the potential to transition to a home office. Upstairs the luxurious primary suite retreat includes a walk-in closet with organizer and an ensuite with a generous sized soaking tub and convenient step-in shower. Next to the large hall bath with a tub/shower is the laundry room. Washer and dryer are included. Light fills the bonus room which has double closets and laminate flooring and can be used for multiple purposes or the 4th bedroom upstairs. Two other bedrooms complete the upper level. In August 2024 a new roof, with transferrable warranty, was installed. Check out the drone photos. A Fidelity Home Warranty is included for the new owners. Nearby, in the neighborhood, is the Oregon Trail Elementary, the local library and a two-acre park with a playground, basketball court, walking paths and a covered picnic area. This well-maintained home is move-in ready. Welcome home!
Listing Provided Courtesy of Sidney Strange, Strange-Bates Realty Group
General Information
-
24554237
-
SingleFamilyResidence
-
357 DOM
-
5
-
-
2.5
-
2854
-
1999
-
-
Clackamas
-
01856922
-
Oregon Trail 5/10
-
Rock Creek 6/10
-
Clackamas 3/10
-
Residential
-
SingleFamilyResidence
-
3494 ARBOR VALLEY LT 25
Listing Provided Courtesy of Sidney Strange, Strange-Bates Realty Group
Krishna Realty data last checked: Oct 30, 2025 23:39 | Listing last modified Oct 15, 2025 13:30,
Source:

Download our Mobile app
Residence Information
-
1454
-
1400
-
0
-
2854
-
county
-
2854
-
1/Gas
-
5
-
2
-
1
-
2.5
-
Composition
-
2, Attached
-
Stories2
-
Driveway,OnStreet
-
2
-
1999
-
No
-
-
Brick, LapSiding, VinylSiding
-
CrawlSpace,HatchDoor
-
-
-
CrawlSpace,HatchDoor
-
ConcretePerimeter,Pi
-
DoublePaneWindows,Vi
-
Features and Utilities
-
Formal
-
BuiltinOven, CookIsland, Cooktop, Dishwasher, Disposal, DownDraft, FreeStandingRefrigerator, GasAppliances,
-
GarageDoorOpener, HardwoodFloors, HighCeilings, HighSpeedInternet, LaminateFlooring, Laundry, SoakingTub, V
-
Deck, Fenced, Porch, Yard
-
GarageonMain, NaturalLighting, StairLift, WalkinShower
-
CentralAir
-
Gas, Tank
-
ForcedAir
-
PublicSewer
-
Gas, Tank
-
Gas
Financial
-
6847.97
-
1
-
-
300 / Annually
-
-
Cash,Conventional,FHA,StateGILoan,VALoan
-
10-23-2024
-
-
No
-
No
Comparable Information
-
-
357
-
372
-
-
Cash,Conventional,FHA,StateGILoan,VALoan
-
$664,900
-
$619,900
-
-
Oct 15, 2025 13:30
Schools
Map
Listing courtesy of Strange-Bates Realty Group.
 The content relating to real estate for sale on this site comes in part from the IDX program of the RMLS of Portland, Oregon.
Real Estate listings held by brokerage firms other than this firm are marked with the RMLS logo, and
detailed information about these properties include the name of the listing's broker.
Listing content is copyright © 2019 RMLS of Portland, Oregon.
All information provided is deemed reliable but is not guaranteed and should be independently verified.
Krishna Realty data last checked: Oct 30, 2025 23:39 | Listing last modified Oct 15, 2025 13:30.
Some properties which appear for sale on this web site may subsequently have sold or may no longer be available.
The content relating to real estate for sale on this site comes in part from the IDX program of the RMLS of Portland, Oregon.
Real Estate listings held by brokerage firms other than this firm are marked with the RMLS logo, and
detailed information about these properties include the name of the listing's broker.
Listing content is copyright © 2019 RMLS of Portland, Oregon.
All information provided is deemed reliable but is not guaranteed and should be independently verified.
Krishna Realty data last checked: Oct 30, 2025 23:39 | Listing last modified Oct 15, 2025 13:30.
Some properties which appear for sale on this web site may subsequently have sold or may no longer be available.
Love this home?

Krishna Regupathy
Principal Broker
(503) 893-8874Enjoying the views from the front porch of this home is relaxing. Greeting guests in the spacious two-level foyer, which has hardwood flooring and opens to the living and dining rooms, is a gracious way to welcome them to your home. The foyer hall flows to the kitchen and patio door which opens to a deck and private, fenced back yard. Cooking on the island gas top range is ideal when entertaining and the gas fireplace in the family room creates a cozy nest for the cool Northwest days. A main level bedroom has the potential to transition to a home office. Upstairs the luxurious primary suite retreat includes a walk-in closet with organizer and an ensuite with a generous sized soaking tub and convenient step-in shower. Next to the large hall bath with a tub/shower is the laundry room. Washer and dryer are included. Light fills the bonus room which has double closets and laminate flooring and can be used for multiple purposes or the 4th bedroom upstairs. Two other bedrooms complete the upper level. In August 2024 a new roof, with transferrable warranty, was installed. Check out the drone photos. A Fidelity Home Warranty is included for the new owners. Nearby, in the neighborhood, is the Oregon Trail Elementary, the local library and a two-acre park with a playground, basketball court, walking paths and a covered picnic area. This well-maintained home is move-in ready. Welcome home!
Similar Properties
Download our Mobile app



















































