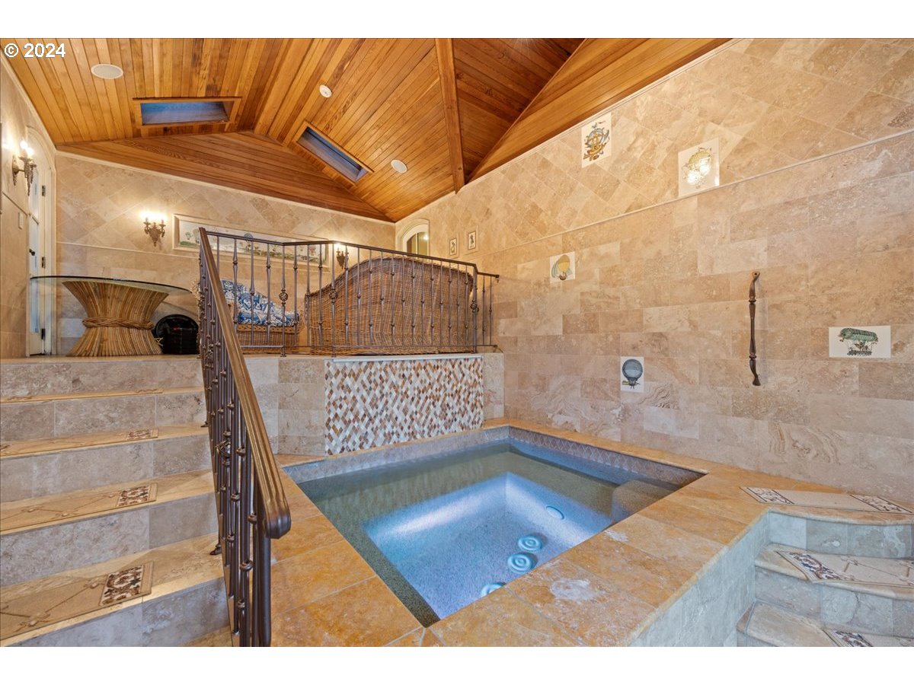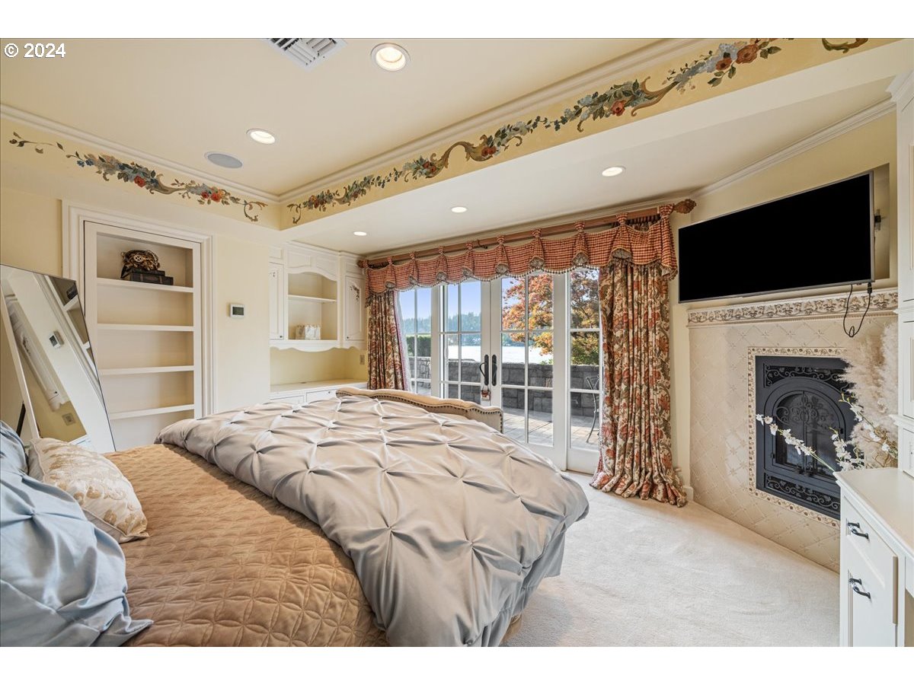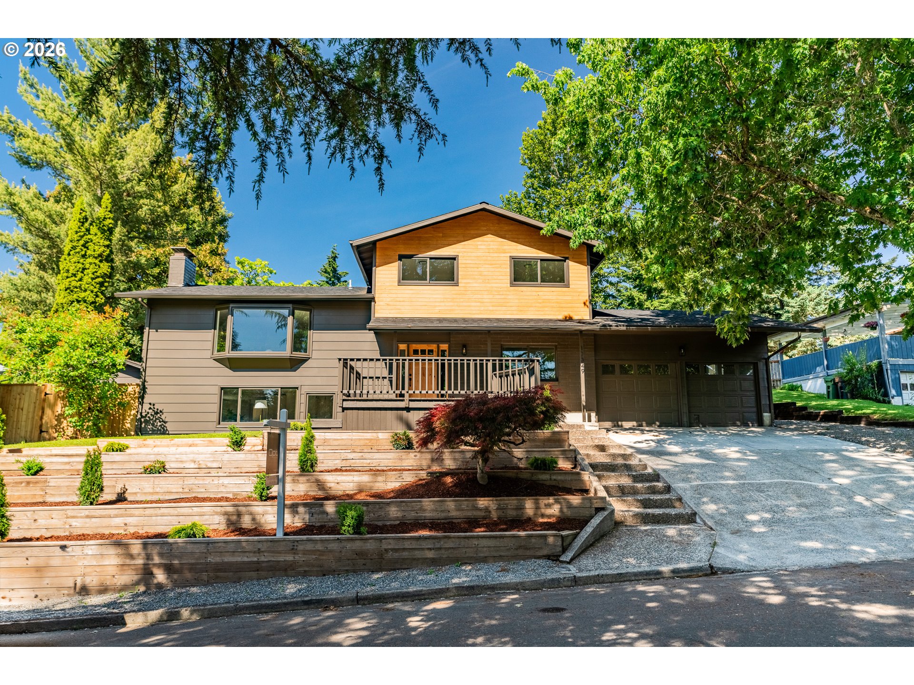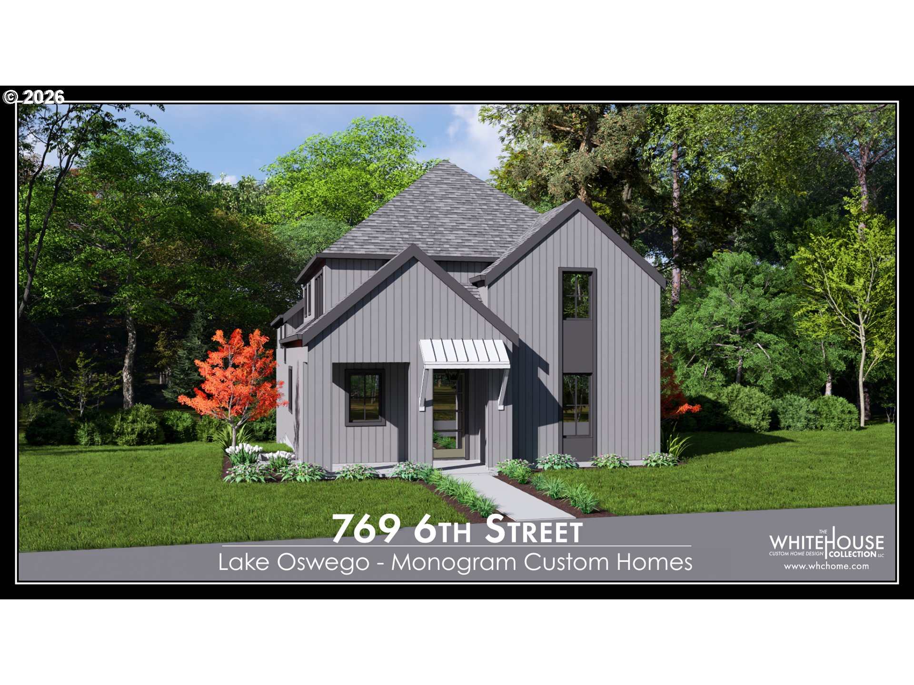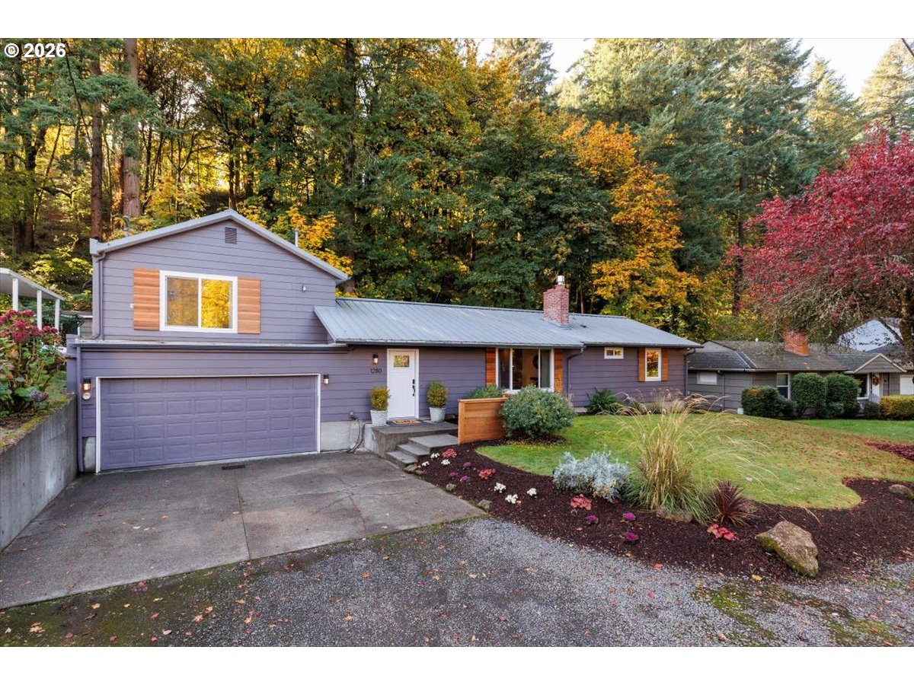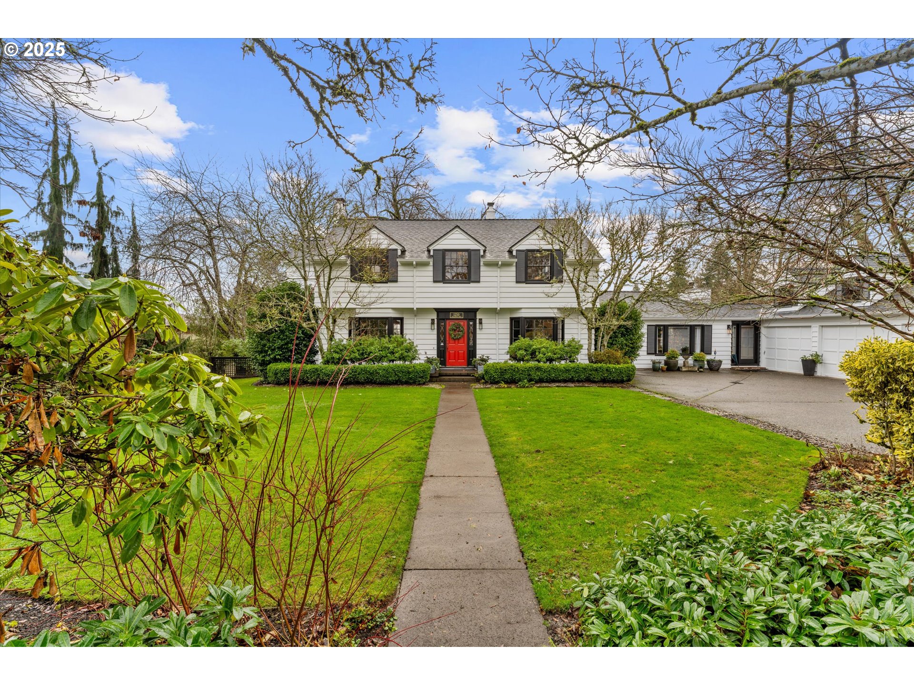1527 LAKE FRONT RD
Lake Oswego, 97034
-
5 Bed
-
6.5 Bath
-
7220 SqFt
-
506 DOM
-
Built: 2008
- Status: Active
$5,598,000
Price cut: $392K (10-09-2025)
$5598000
Price cut: $392K (10-09-2025)
-
5 Bed
-
6.5 Bath
-
7220 SqFt
-
506 DOM
-
Built: 2008
- Status: Active
Love this home?

Krishna Regupathy
Principal Broker
(503) 893-8874Iconic European Inspired, Oswego Lake Front estate, with every amenity. Unlike any other home on the Lake this one offers 2 separate ADU/apartments within the detached garage structure. Offering total accessibility with elevator access from the garage (and apartment) to the main house and another elevator within the home to each level. The incredibly private entrance feels as if you're entering into a French Villa with a casual elegance and multiple spaces for respite and entertaining. Gourmet, chef's kitchen with imported appliances, great room and formal dining that opens to the courtyard which looks as if it is out of a movie scene. Main level den/office, ensuite guest rooms, Owners Suite with soaring vaulted ceilings at the top of the turret, bonus/rec room with sound proof music room, lower level family room with full bar, 600 bottle wine cellar, gym, indoor/outdoor spa, Travertine sport court, lakeside outdoor kitchen, firepit and pool all on a level double lot. The attention to detail that went into the construction and level of finish work in this home is staggering, complete with a full earthquake retrofit when it underwent full renovation in 2008. This is truly one of Oswego Lake's most unique homes.
Listing Provided Courtesy of Justin Harnish, Harnish Company Realtors
General Information
-
24458654
-
SingleFamilyResidence
-
506 DOM
-
5
-
0.26 acres
-
6.5
-
7220
-
2008
-
-
Clackamas
-
00260041
-
Hallinan 7/10
-
Lakeridge 9/10
-
Lakeridge 9/10
-
Residential
-
SingleFamilyResidence
-
472 OSWEGO LAKE VILLAS LTS 35&36 PT LT 37
Listing Provided Courtesy of Justin Harnish, Harnish Company Realtors
Krishna Realty data last checked: Jan 14, 2026 19:14 | Listing last modified Jan 14, 2026 07:08,
Source:

Download our Mobile app
Residence Information
-
2700
-
1924
-
2336
-
7220
-
trio
-
4624
-
5/Gas
-
5
-
6
-
1
-
6.5
-
Composition
-
2, Detached, Oversized
-
CustomStyle,Traditional
-
Driveway,OnStreet
-
3
-
2008
-
No
-
-
HardConcreteStucco
-
CrawlSpace,Daylight,Finished
-
-
-
CrawlSpace,Daylight,
-
ConcretePerimeter
-
DoublePaneWindows
-
BoatSlip, LakeEasemen
Features and Utilities
-
Balcony, Fireplace, HardwoodFloors
-
BuiltinRange, BuiltinRefrigerator, ConvectionOven, Dishwasher, Disposal, GasAppliances, Island, Marble, Micr
-
AccessoryDwellingUnit, AirCleaner, CentralVacuum, Elevator, HardwoodFloors, HighSpeedInternet, Humidifier,
-
AthleticCourt, BoatHouse, BuiltinBarbecue, BuiltinHotTub, CoveredPatio, Dock, Fenced, FirePit, GuestQuarters
-
AccessibleElevatorInstalled, CaregiverQuarters
-
CentralAir
-
Gas
-
ForcedAir
-
PublicSewer
-
Gas
-
Gas
Financial
-
61795.02
-
1
-
-
3143 / Annually
-
7500 / OneTime
-
Cash,Conventional
-
08-26-2024
-
-
No
-
No
Comparable Information
-
-
506
-
506
-
-
Cash,Conventional
-
$7,350,000
-
$5,598,000
-
-
Jan 14, 2026 07:08
Schools
Map
Listing courtesy of Harnish Company Realtors.
 The content relating to real estate for sale on this site comes in part from the IDX program of the RMLS of Portland, Oregon.
Real Estate listings held by brokerage firms other than this firm are marked with the RMLS logo, and
detailed information about these properties include the name of the listing's broker.
Listing content is copyright © 2019 RMLS of Portland, Oregon.
All information provided is deemed reliable but is not guaranteed and should be independently verified.
Krishna Realty data last checked: Jan 14, 2026 19:14 | Listing last modified Jan 14, 2026 07:08.
Some properties which appear for sale on this web site may subsequently have sold or may no longer be available.
The content relating to real estate for sale on this site comes in part from the IDX program of the RMLS of Portland, Oregon.
Real Estate listings held by brokerage firms other than this firm are marked with the RMLS logo, and
detailed information about these properties include the name of the listing's broker.
Listing content is copyright © 2019 RMLS of Portland, Oregon.
All information provided is deemed reliable but is not guaranteed and should be independently verified.
Krishna Realty data last checked: Jan 14, 2026 19:14 | Listing last modified Jan 14, 2026 07:08.
Some properties which appear for sale on this web site may subsequently have sold or may no longer be available.
Love this home?

Krishna Regupathy
Principal Broker
(503) 893-8874Iconic European Inspired, Oswego Lake Front estate, with every amenity. Unlike any other home on the Lake this one offers 2 separate ADU/apartments within the detached garage structure. Offering total accessibility with elevator access from the garage (and apartment) to the main house and another elevator within the home to each level. The incredibly private entrance feels as if you're entering into a French Villa with a casual elegance and multiple spaces for respite and entertaining. Gourmet, chef's kitchen with imported appliances, great room and formal dining that opens to the courtyard which looks as if it is out of a movie scene. Main level den/office, ensuite guest rooms, Owners Suite with soaring vaulted ceilings at the top of the turret, bonus/rec room with sound proof music room, lower level family room with full bar, 600 bottle wine cellar, gym, indoor/outdoor spa, Travertine sport court, lakeside outdoor kitchen, firepit and pool all on a level double lot. The attention to detail that went into the construction and level of finish work in this home is staggering, complete with a full earthquake retrofit when it underwent full renovation in 2008. This is truly one of Oswego Lake's most unique homes.
Similar Properties
Download our Mobile app
































