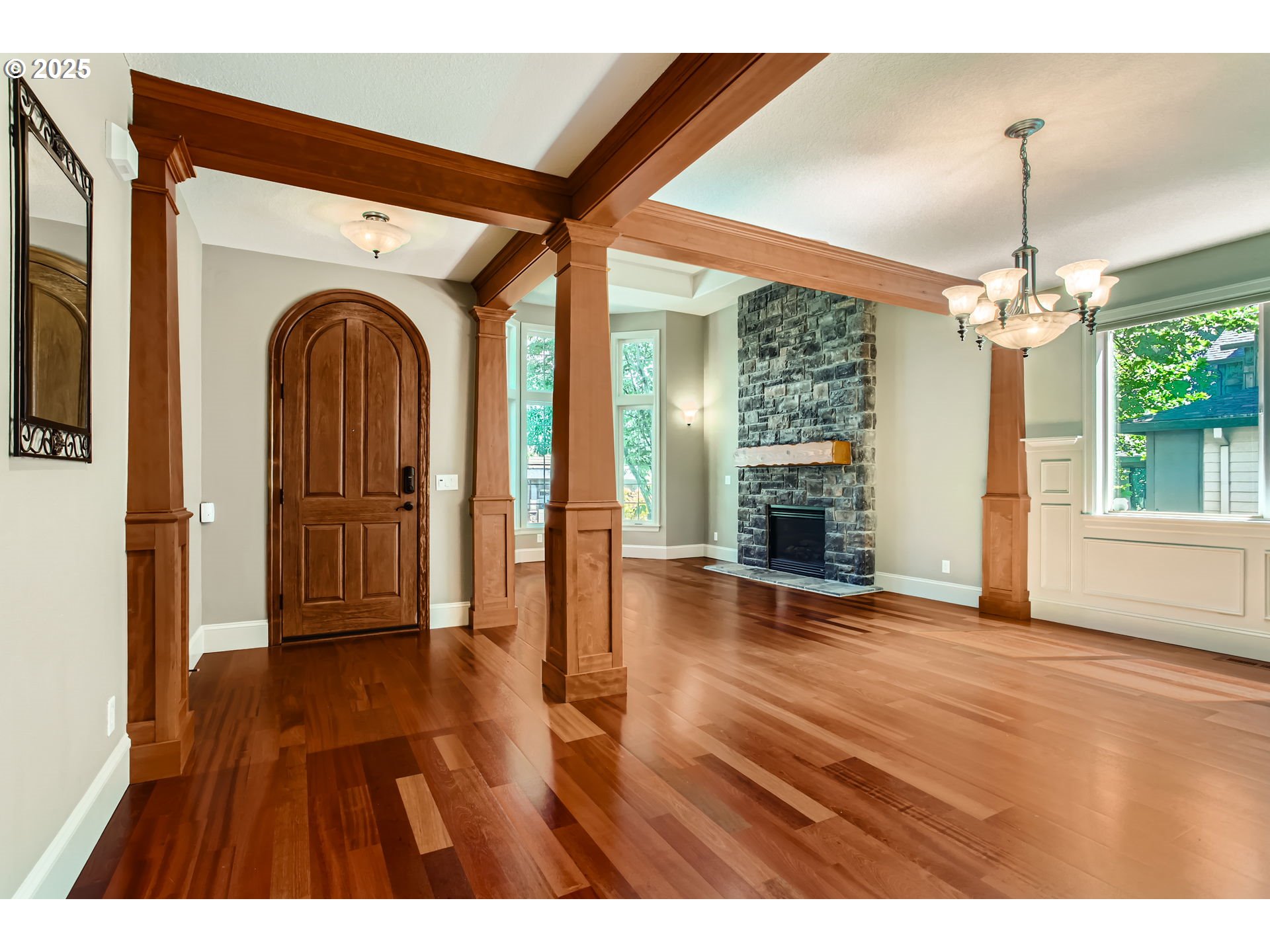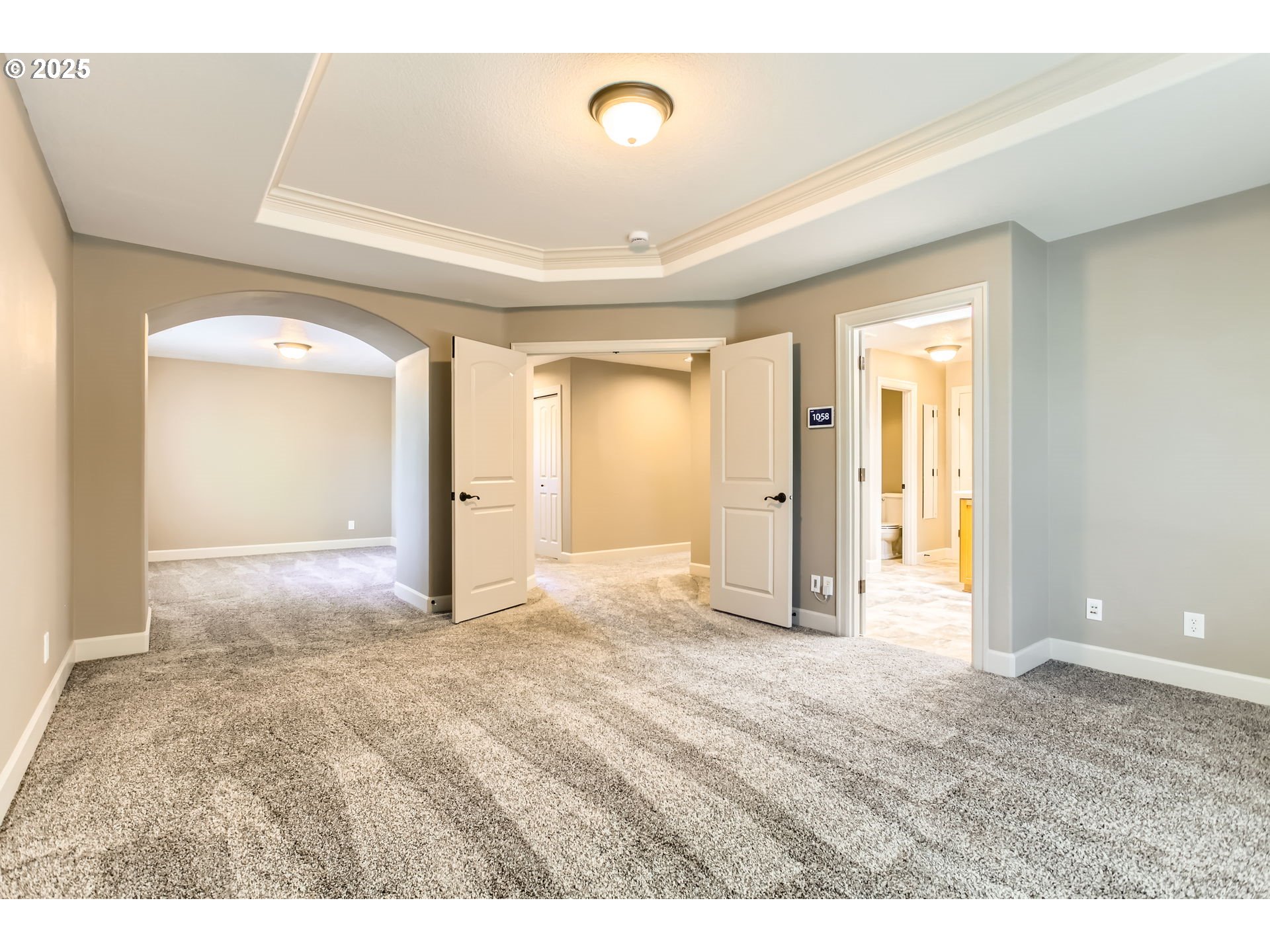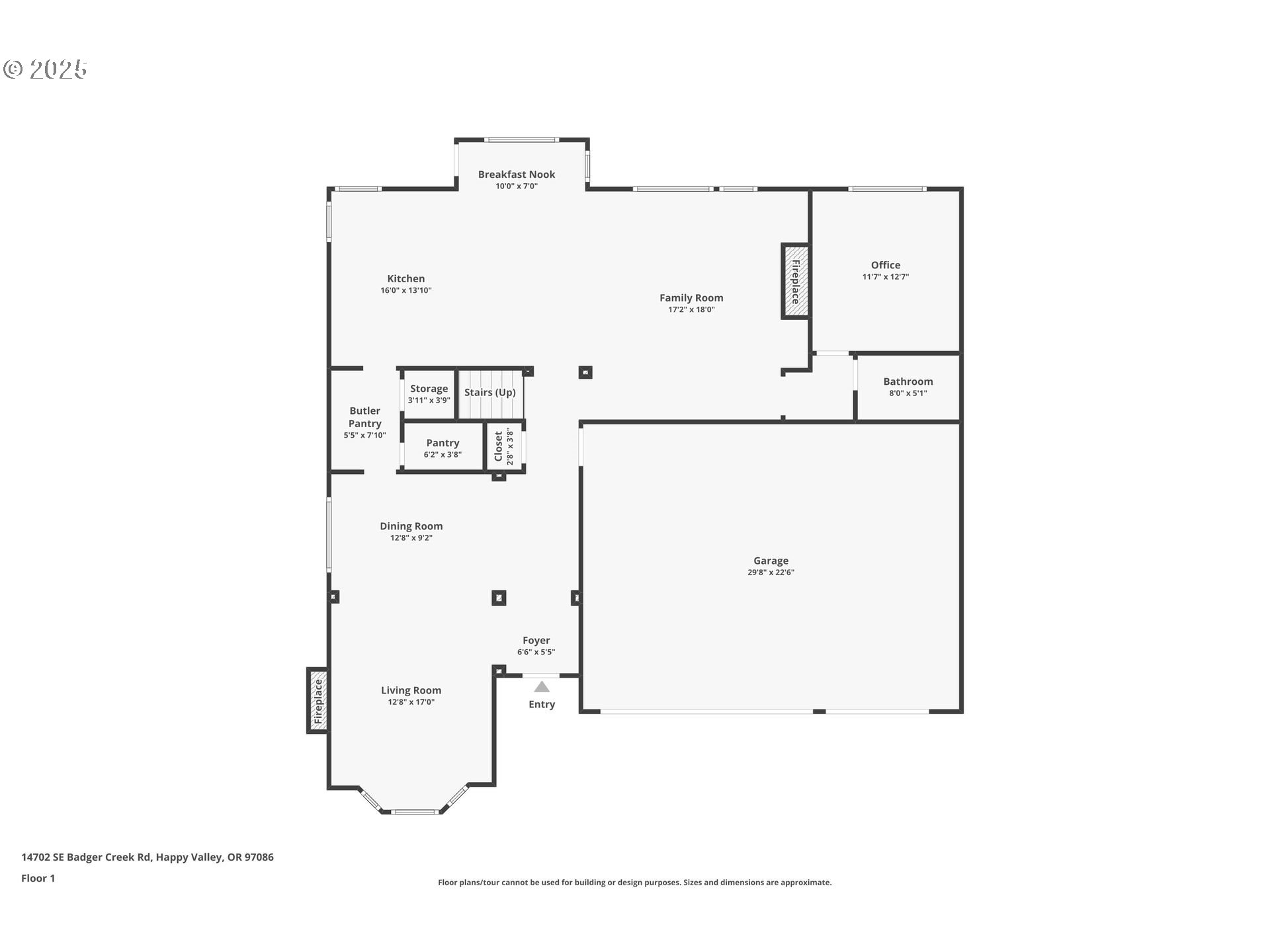$875000
-
4 Bed
-
3 Bath
-
3213 SqFt
-
1 DOM
-
Built: 2006
-
Status: Active
Open House
Love this home?

Krishna Regupathy
Principal Broker
(503) 893-8874An immaculate and meticulously maintained 3213 sq. ft. home situated on a corner lot in Happy Valley awaits the lucky buyer. Features include 4 bedrooms, 3 full bathrooms, + Office, + Bonus Room for potential 6 bedrooms! The upstairs ensuite primary room is complete with coved ceiling, jetted tub, double sinks, walk-in shower, walk in closet, and extra adjoining flex space for potential office, another closet, or work out area. You decide! The other 3 bedrooms, bonus room and convenient laundry room with sink, share the upper floor. Downstairs, the perfect floor plan features a chef's dream kitchen with stainless steel appliances, large workable island, double oven, butler's pantry with wine cooler, walk-in pantry, nook that opens out to a gorgeous outdoor living space complete with grill gas hook-up, and wood burning fireplace. Perfect for creating many meals for family gatherings, quiet evenings at home or entertaining. Continuing on the main, is a formal wainscoted dinning room and living room with stone gas fireplace, family room with gas fireplace surrounded by built -in shelves, wainscoted office and full bathroom. A connected 3 car garage with level entry completes this amazing home. Hurry and call for a showing to make this house your new home.
Listing Provided Courtesy of Julie Mancuso, MORE Realty
General Information
-
286224231
-
SingleFamilyResidence
-
1 DOM
-
4
-
6969.6 SqFt
-
3
-
3213
-
2006
-
R-10
-
Clackamas
-
05011273
-
Scouters Mtn
-
Happy Valley 7/10
-
Adrienne Nelson
-
Residential
-
SingleFamilyResidence
-
SUBDIVISION SHADOW RIDGE 3932 LT 76
Listing Provided Courtesy of Julie Mancuso, MORE Realty
Krishna Realty data last checked: Jun 14, 2025 03:21 | Listing last modified Jun 13, 2025 09:25,
Source:

Open House
-
Sun, Jun 15th, 12PM to 2PM
Download our Mobile app
Similar Properties
Download our Mobile app








































