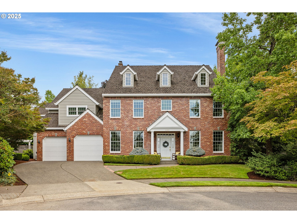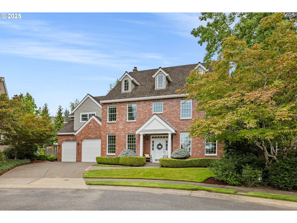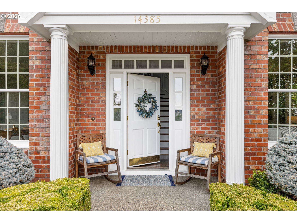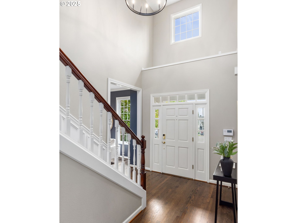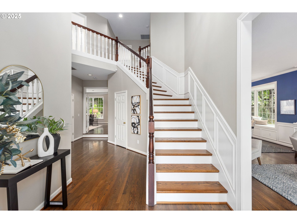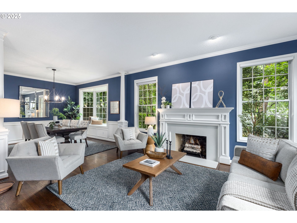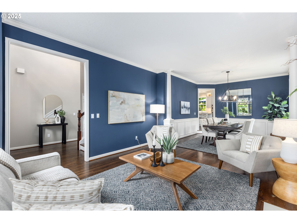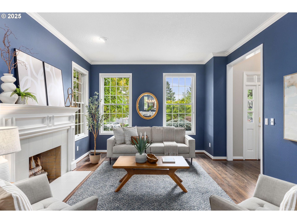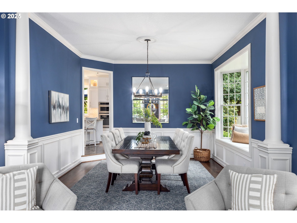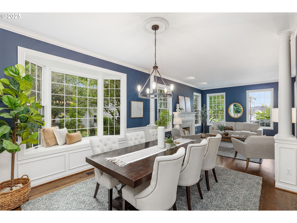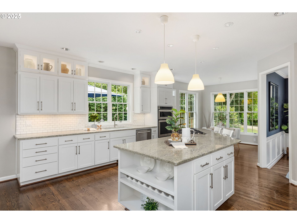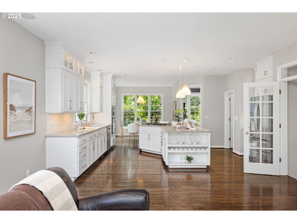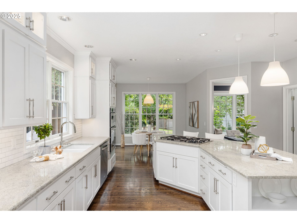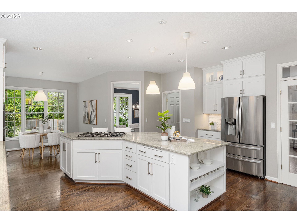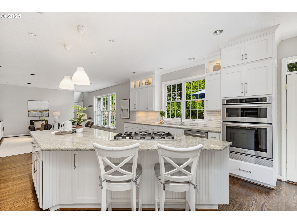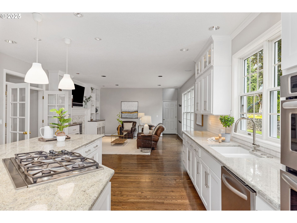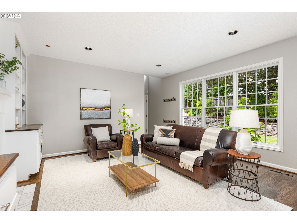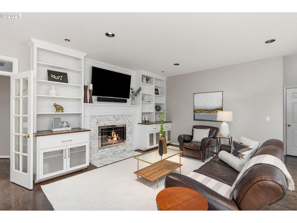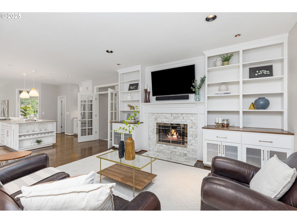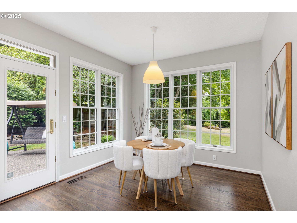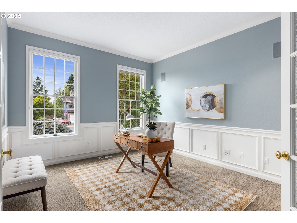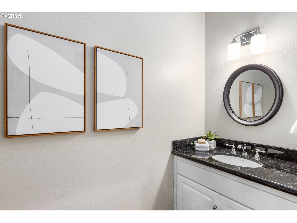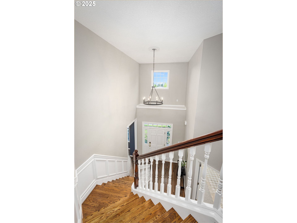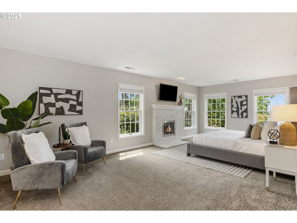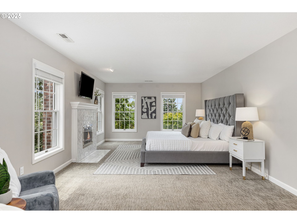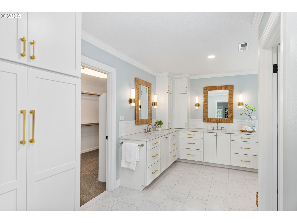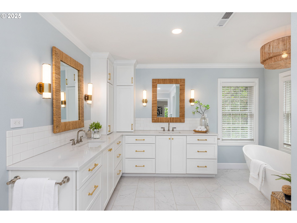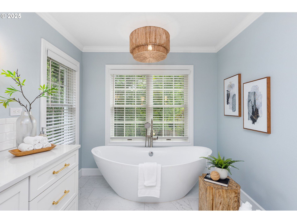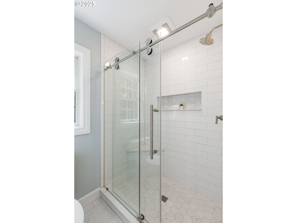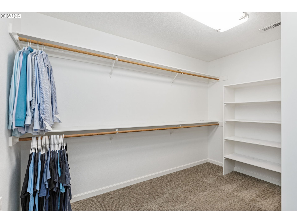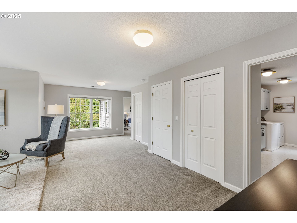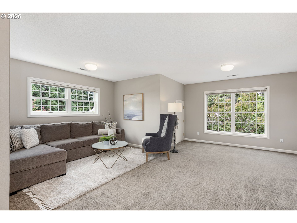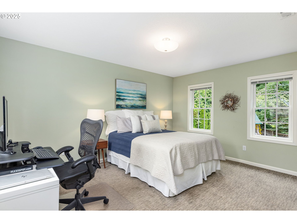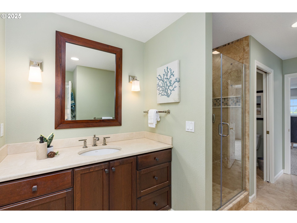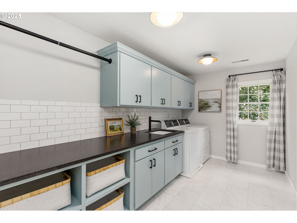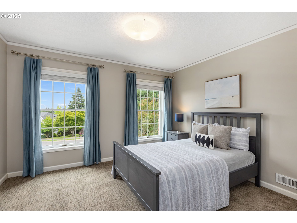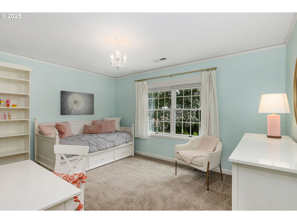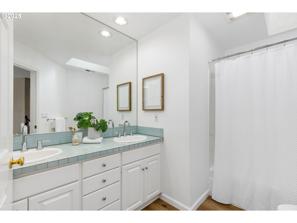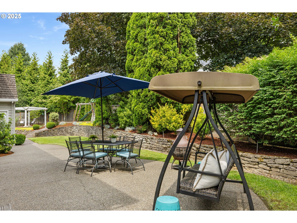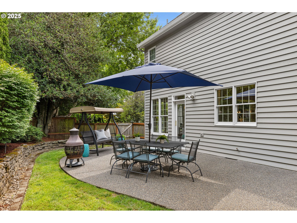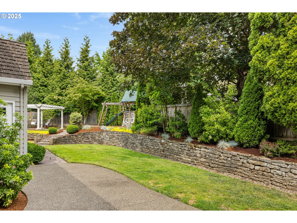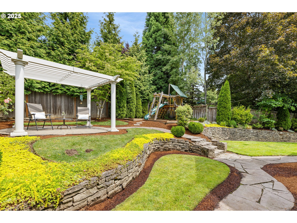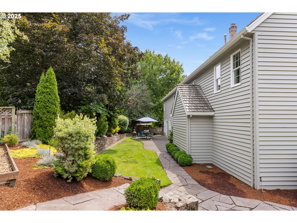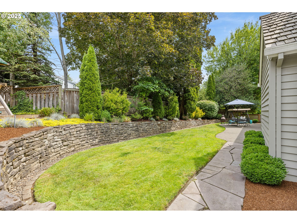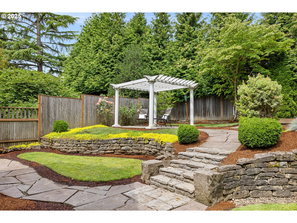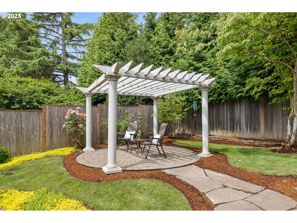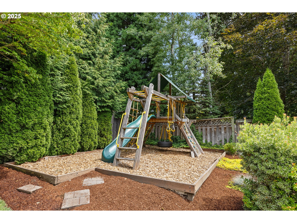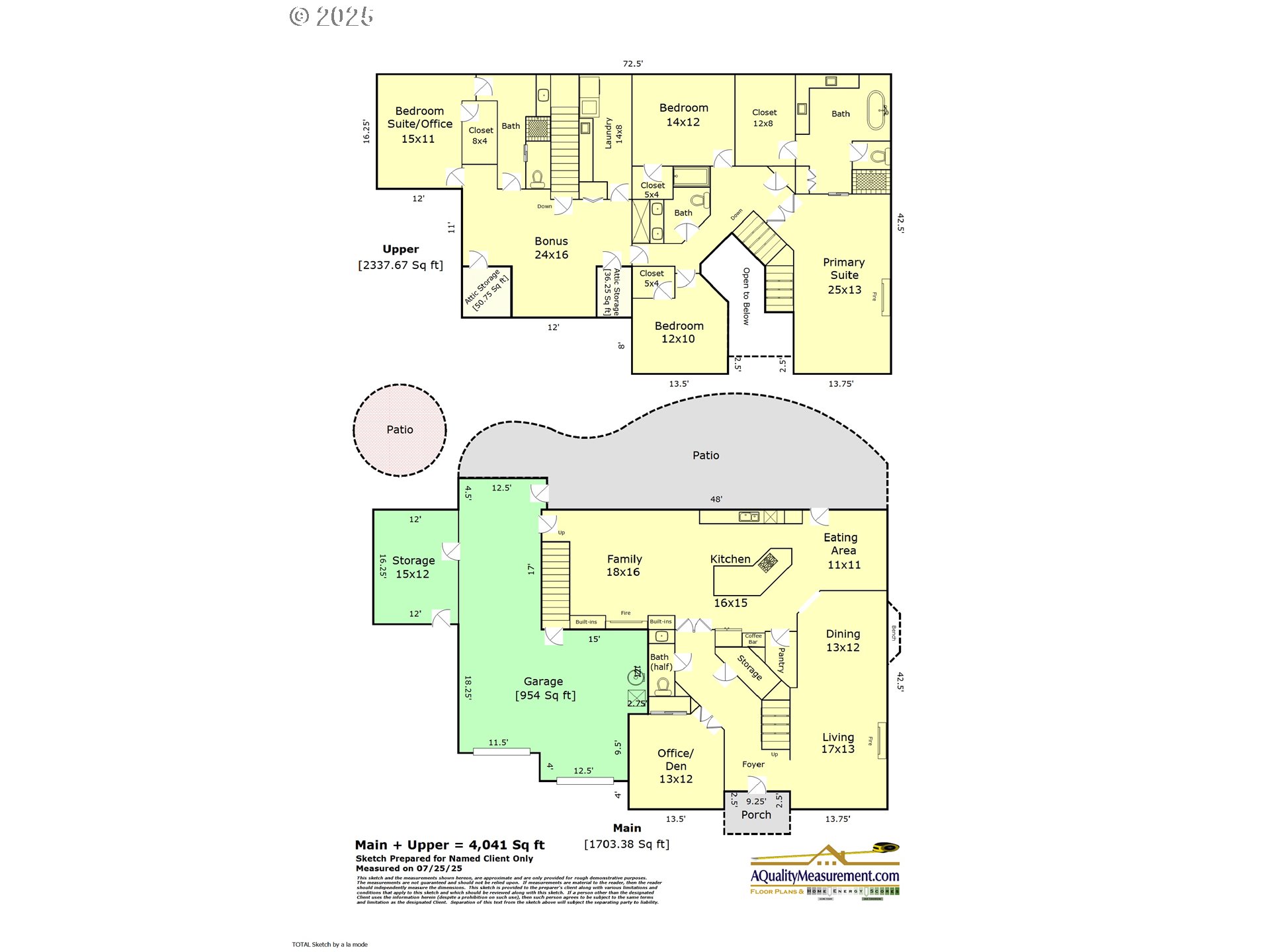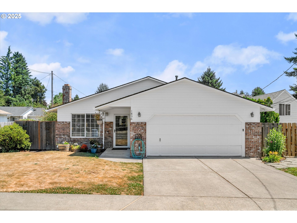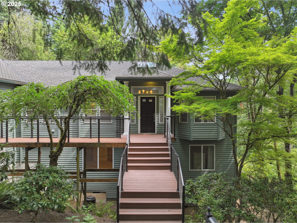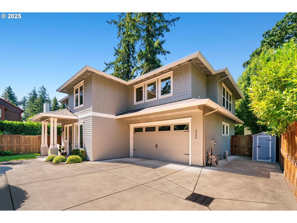14385 PFEIFER DR
LakeOswego, 97035
-
4 Bed
-
3.5 Bath
-
4041 SqFt
-
3 DOM
-
Built: 1993
- Status: Active
$1,490,000
$1490000
-
4 Bed
-
3.5 Bath
-
4041 SqFt
-
3 DOM
-
Built: 1993
- Status: Active
Love this home?

Krishna Regupathy
Principal Broker
(503) 893-8874Nestled on a peaceful cul-de-sac in a highly coveted neighborhood, this beautifully updated traditional home seamlessly combines classic charm with modern updates. The home exudes timeless elegance with formal living and dining rooms, enhanced by new chandeliers in both the foyer and dining room, and custom wood mantle with marble surround. Enjoy the comfort and functionality of a light-filled open-concept kitchen, family room, and breakfast nook. The remodeled kitchen features custom cabinetry and opens to a spacious family room with hardwood floors in the family room, built-in shelving and cabinetry. With four bedrooms, a dedicated office, and a large bonus room, this home offers versatile spaces to suit every lifestyle. The generous primary suite is a peaceful retreat with southern-facing views, a large walk-in closet, marble surround fireplace, and a fully remodeled ensuite bath featuring custom cabinetry, a new soaking tub, tiled shower, and heated floors. A private guest suite (4th bedroom) with an attached full bath provides ideal accommodations for extended visitors or multigenerational living. The remodeled laundry room features tile flooring, granite countertops, a new sink, and custom cabinetry. Additional highlights include refinished hardwood floors throughout the main level, fresh interior paint, upgraded lighting, hardwood stairs, and an attached shop in the garage. Enjoy the serene, landscaped backyard complete with a sprinkler system and a charming gazebo. This exceptional community is just minutes from Westlake Park, Mercato Grove, Kruse Village, and all the best that Lake Oswego has to offer. Located within the top-rated Lake Oswego school district.
Listing Provided Courtesy of Donna Johnson, Cascade Hasson Sotheby's International Realty
General Information
-
257465055
-
SingleFamilyResidence
-
3 DOM
-
4
-
9147.6 SqFt
-
3.5
-
4041
-
1993
-
-
Clackamas
-
01545661
-
Lake Grove 7/10
-
Lake Oswego
-
Lake Oswego
-
Residential
-
SingleFamilyResidence
-
3009 CASEYS RIDGE LT 2
Listing Provided Courtesy of Donna Johnson, Cascade Hasson Sotheby's International Realty
Krishna Realty data last checked: Aug 03, 2025 09:51 | Listing last modified Aug 02, 2025 17:54,
Source:

Download our Mobile app
Residence Information
-
2338
-
1703
-
0
-
4041
-
Floor Plan
-
4041
-
3/Gas
-
4
-
3
-
1
-
3.5
-
Shake
-
3, Tandem
-
Traditional
-
Driveway
-
2
-
1993
-
No
-
-
Brick, Cedar
-
CrawlSpace
-
-
-
CrawlSpace
-
-
-
Features and Utilities
-
Fireplace, HardwoodFloors
-
CookIsland, Dishwasher, Disposal, DoubleOven, DownDraft, GasAppliances, Granite, Microwave, Pantry
-
Granite, HardwoodFloors, HeatedTileFloor, Laundry, Quartz
-
Garden, Gazebo, Patio, Sprinkler
-
-
CentralAir
-
Gas
-
ForcedAir
-
PublicSewer
-
Gas
-
Gas
Financial
-
15786.83
-
0
-
-
-
-
Cash,Conventional,FHA,VALoan
-
07-31-2025
-
-
No
-
No
Comparable Information
-
-
3
-
3
-
-
Cash,Conventional,FHA,VALoan
-
$1,490,000
-
$1,490,000
-
-
Aug 02, 2025 17:54
Schools
Map
Listing courtesy of Cascade Hasson Sotheby's International Realty.
 The content relating to real estate for sale on this site comes in part from the IDX program of the RMLS of Portland, Oregon.
Real Estate listings held by brokerage firms other than this firm are marked with the RMLS logo, and
detailed information about these properties include the name of the listing's broker.
Listing content is copyright © 2019 RMLS of Portland, Oregon.
All information provided is deemed reliable but is not guaranteed and should be independently verified.
Krishna Realty data last checked: Aug 03, 2025 09:51 | Listing last modified Aug 02, 2025 17:54.
Some properties which appear for sale on this web site may subsequently have sold or may no longer be available.
The content relating to real estate for sale on this site comes in part from the IDX program of the RMLS of Portland, Oregon.
Real Estate listings held by brokerage firms other than this firm are marked with the RMLS logo, and
detailed information about these properties include the name of the listing's broker.
Listing content is copyright © 2019 RMLS of Portland, Oregon.
All information provided is deemed reliable but is not guaranteed and should be independently verified.
Krishna Realty data last checked: Aug 03, 2025 09:51 | Listing last modified Aug 02, 2025 17:54.
Some properties which appear for sale on this web site may subsequently have sold or may no longer be available.
Love this home?

Krishna Regupathy
Principal Broker
(503) 893-8874Nestled on a peaceful cul-de-sac in a highly coveted neighborhood, this beautifully updated traditional home seamlessly combines classic charm with modern updates. The home exudes timeless elegance with formal living and dining rooms, enhanced by new chandeliers in both the foyer and dining room, and custom wood mantle with marble surround. Enjoy the comfort and functionality of a light-filled open-concept kitchen, family room, and breakfast nook. The remodeled kitchen features custom cabinetry and opens to a spacious family room with hardwood floors in the family room, built-in shelving and cabinetry. With four bedrooms, a dedicated office, and a large bonus room, this home offers versatile spaces to suit every lifestyle. The generous primary suite is a peaceful retreat with southern-facing views, a large walk-in closet, marble surround fireplace, and a fully remodeled ensuite bath featuring custom cabinetry, a new soaking tub, tiled shower, and heated floors. A private guest suite (4th bedroom) with an attached full bath provides ideal accommodations for extended visitors or multigenerational living. The remodeled laundry room features tile flooring, granite countertops, a new sink, and custom cabinetry. Additional highlights include refinished hardwood floors throughout the main level, fresh interior paint, upgraded lighting, hardwood stairs, and an attached shop in the garage. Enjoy the serene, landscaped backyard complete with a sprinkler system and a charming gazebo. This exceptional community is just minutes from Westlake Park, Mercato Grove, Kruse Village, and all the best that Lake Oswego has to offer. Located within the top-rated Lake Oswego school district.
Similar Properties
Download our Mobile app
