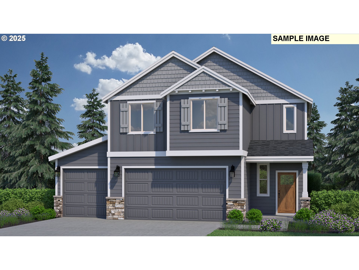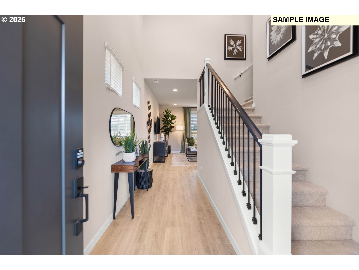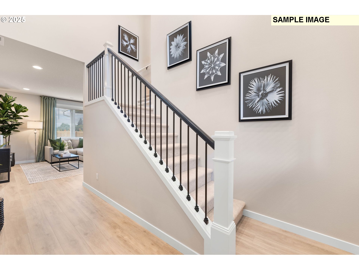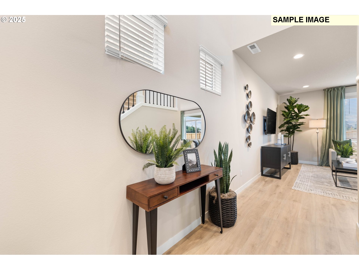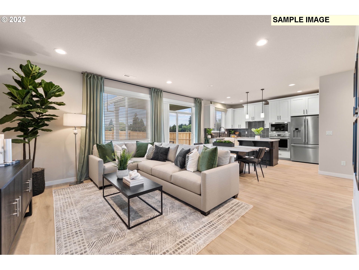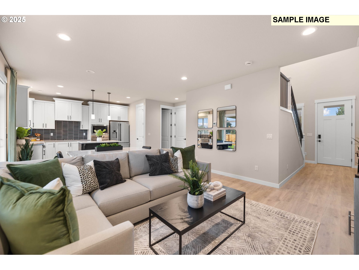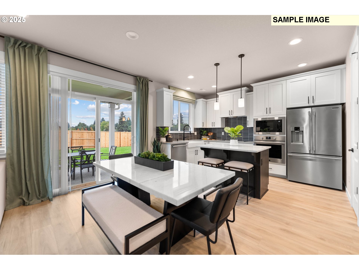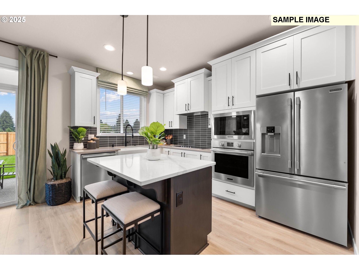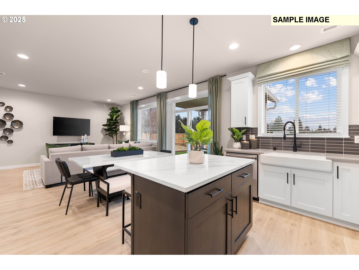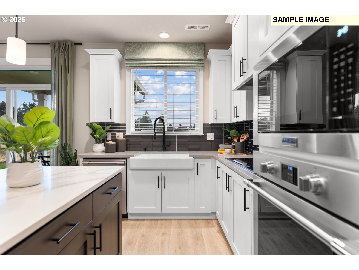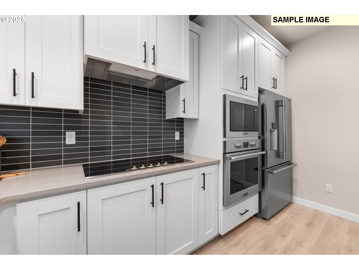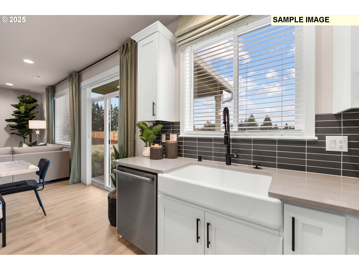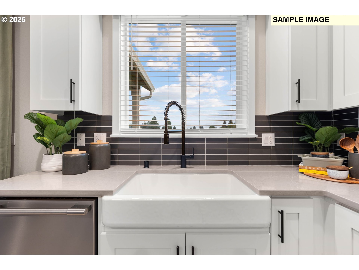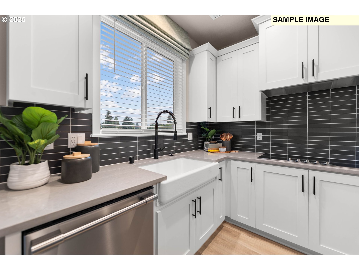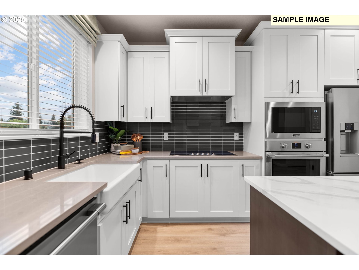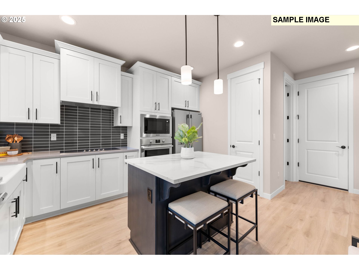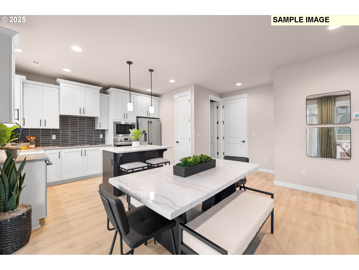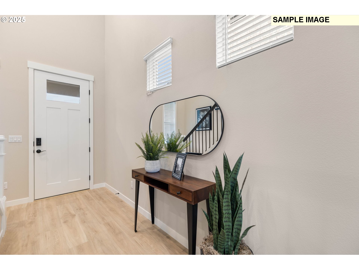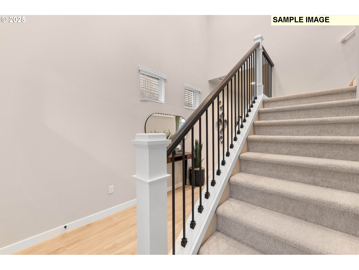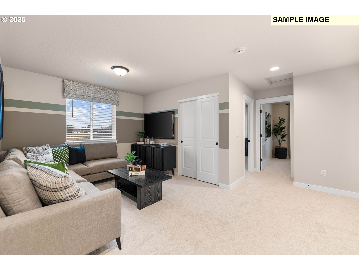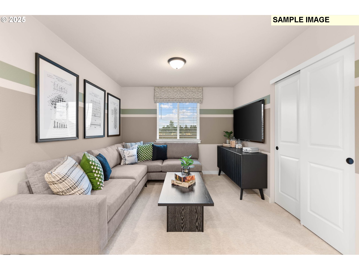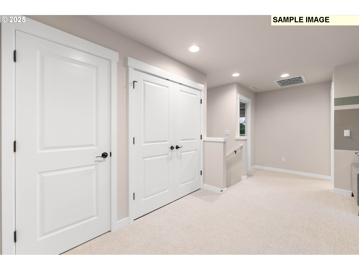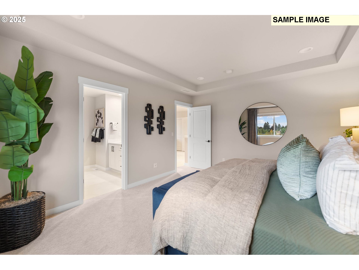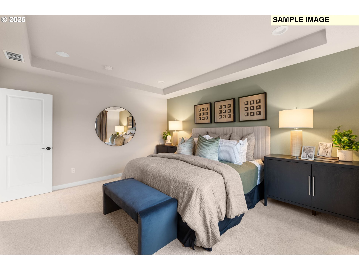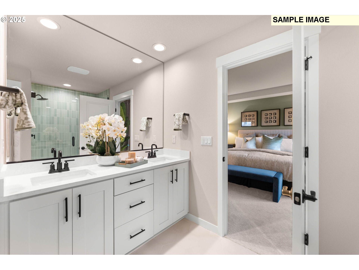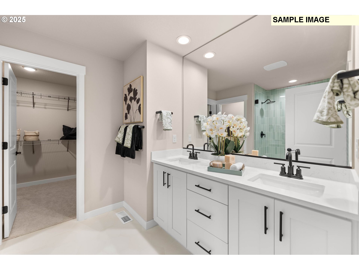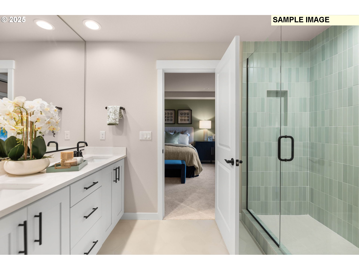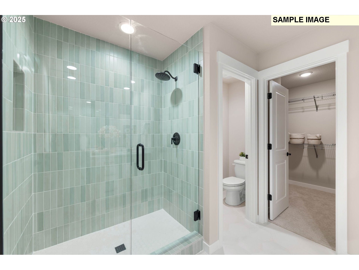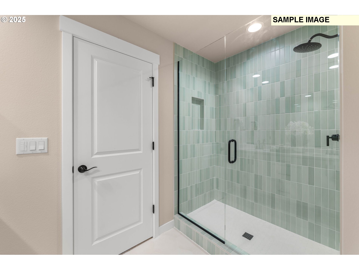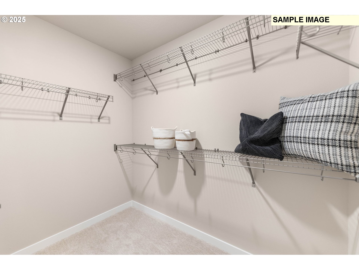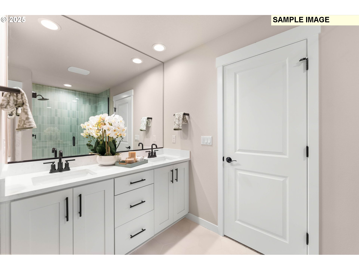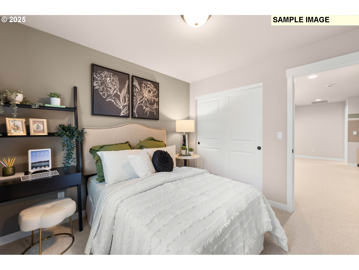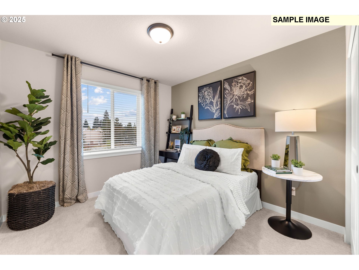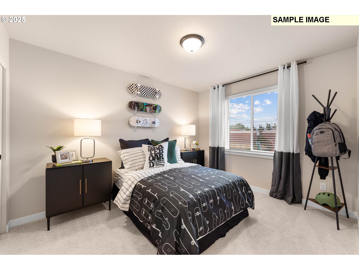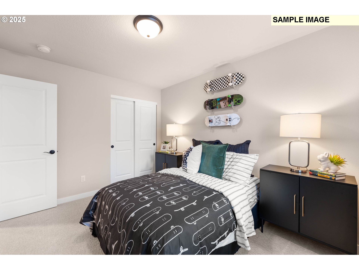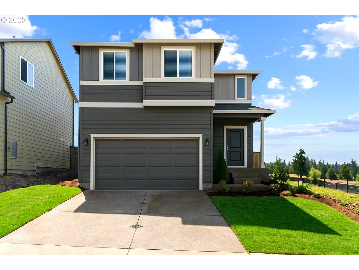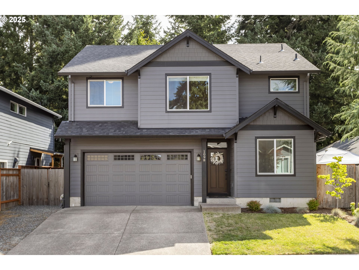1424 NE JOSEPHINE CT 183
Estacada, 97023
-
3 Bed
-
2.5 Bath
-
1670 SqFt
-
133 DOM
-
Built: 2024
- Status: Active
$499,960
Price cut: $6.2K (07-17-2025)
$499960
Price cut: $6.2K (07-17-2025)
-
3 Bed
-
2.5 Bath
-
1670 SqFt
-
133 DOM
-
Built: 2024
- Status: Active
Love this home?

Krishna Regupathy
Principal Broker
(503) 893-8874Move in Ready! Discover modern comfort in this brand-new 1,670 sq. ft. Craftsman-style home in the serene Faraday Hills community of Estacada. This thoughtfully designed 3-bedroom, 2.5-bath residence boasts an open-concept great room with 9 ft ceilings, an electric fireplace, and extended laminate flooring. The gourmet kitchen features quartz countertops, a pantry, an island, and energy-efficient appliances. Upstairs, find a versatile loft, convenient laundry room, and a primary suite with coffered ceilings, walk-in closet, and luxurious walk-in shower. Enjoy a fully fenced yard, a 10x10 covered deck with territorial views. Additional highlights include a 3-car attached garage, energy-efficient heat pump, and double-pane windows. Perfect for those seeking style, space, and modern amenities in a peaceful setting. Sample photos, actual finishes will vary. Model Home/Sales office open Wed-Sun from 11am to 6pm. Located at 3675 NE Claire Rd.
Listing Provided Courtesy of Zach Gaunt, Holt Homes Realty, LLC
General Information
-
24284523
-
SingleFamilyResidence
-
133 DOM
-
3
-
-
2.5
-
1670
-
2024
-
Res
-
Clackamas
-
05039025
-
River Mill 7/10
-
Estacada 5/10
-
Estacada 5/10
-
Residential
-
SingleFamilyResidence
-
SUBDIVISION FARADAY HILLS NO.3 4699 LT 183
Listing Provided Courtesy of Zach Gaunt, Holt Homes Realty, LLC
Krishna Realty data last checked: Aug 26, 2025 04:15 | Listing last modified Aug 16, 2025 14:28,
Source:

Download our Mobile app
Residence Information
-
688
-
982
-
0
-
1670
-
Plot Plan
-
1670
-
1/Gas
-
3
-
2
-
1
-
2.5
-
Composition
-
3, Attached
-
Stories2,Craftsman
-
Driveway,OnStreet
-
2
-
2024
-
No
-
-
CementSiding, LapSiding
-
CrawlSpace
-
-
-
CrawlSpace
-
ConcretePerimeter
-
DoublePaneWindows,Vi
-
Commons, Management
Features and Utilities
-
Fireplace, GreatRoom
-
Dishwasher, Disposal, ENERGYSTARQualifiedAppliances, FreeStandingRange, Island, Microwave, Pantry, PlumbedF
-
GarageDoorOpener, HighCeilings, HighSpeedInternet, LaminateFlooring, Laundry, LuxuryVinylTile, VinylFloor,
-
CoveredPatio, Deck, Fenced, Porch, Sprinkler, Yard
-
-
EnergyStarAirConditioning, HeatPump
-
Electricity, ENERGYSTARQualifie
-
HeatPump
-
PublicSewer
-
Electricity, ENERGYSTARQualifiedEquipment
-
Electricity
Financial
-
1406.09
-
1
-
-
38 / Month
-
-
Cash,Conventional,FHA,USDALoan,VALoan
-
04-05-2025
-
-
No
-
No
Comparable Information
-
-
133
-
143
-
-
Cash,Conventional,FHA,USDALoan,VALoan
-
$506,209
-
$499,960
-
-
Aug 16, 2025 14:28
Schools
Map
Listing courtesy of Holt Homes Realty, LLC.
 The content relating to real estate for sale on this site comes in part from the IDX program of the RMLS of Portland, Oregon.
Real Estate listings held by brokerage firms other than this firm are marked with the RMLS logo, and
detailed information about these properties include the name of the listing's broker.
Listing content is copyright © 2019 RMLS of Portland, Oregon.
All information provided is deemed reliable but is not guaranteed and should be independently verified.
Krishna Realty data last checked: Aug 26, 2025 04:15 | Listing last modified Aug 16, 2025 14:28.
Some properties which appear for sale on this web site may subsequently have sold or may no longer be available.
The content relating to real estate for sale on this site comes in part from the IDX program of the RMLS of Portland, Oregon.
Real Estate listings held by brokerage firms other than this firm are marked with the RMLS logo, and
detailed information about these properties include the name of the listing's broker.
Listing content is copyright © 2019 RMLS of Portland, Oregon.
All information provided is deemed reliable but is not guaranteed and should be independently verified.
Krishna Realty data last checked: Aug 26, 2025 04:15 | Listing last modified Aug 16, 2025 14:28.
Some properties which appear for sale on this web site may subsequently have sold or may no longer be available.
Love this home?

Krishna Regupathy
Principal Broker
(503) 893-8874Move in Ready! Discover modern comfort in this brand-new 1,670 sq. ft. Craftsman-style home in the serene Faraday Hills community of Estacada. This thoughtfully designed 3-bedroom, 2.5-bath residence boasts an open-concept great room with 9 ft ceilings, an electric fireplace, and extended laminate flooring. The gourmet kitchen features quartz countertops, a pantry, an island, and energy-efficient appliances. Upstairs, find a versatile loft, convenient laundry room, and a primary suite with coffered ceilings, walk-in closet, and luxurious walk-in shower. Enjoy a fully fenced yard, a 10x10 covered deck with territorial views. Additional highlights include a 3-car attached garage, energy-efficient heat pump, and double-pane windows. Perfect for those seeking style, space, and modern amenities in a peaceful setting. Sample photos, actual finishes will vary. Model Home/Sales office open Wed-Sun from 11am to 6pm. Located at 3675 NE Claire Rd.
Similar Properties
Download our Mobile app
