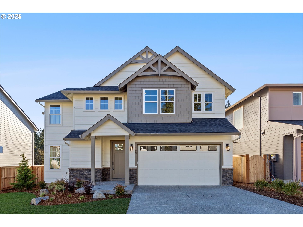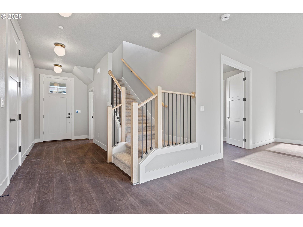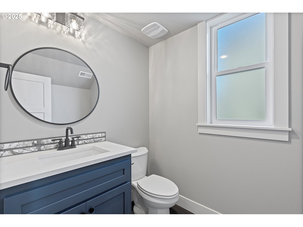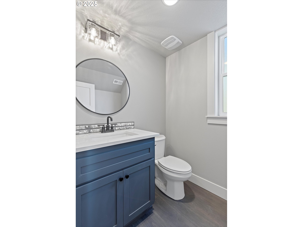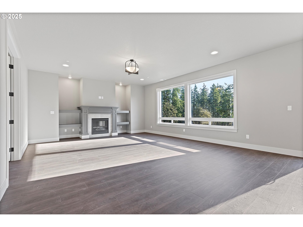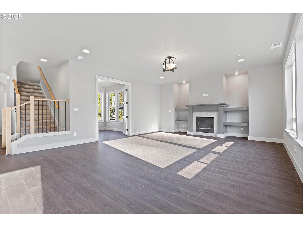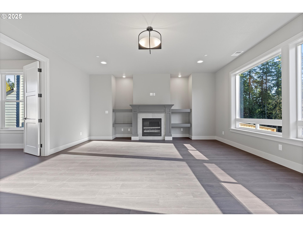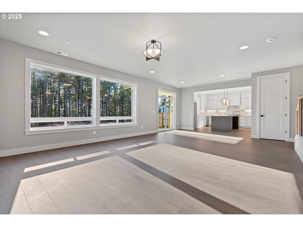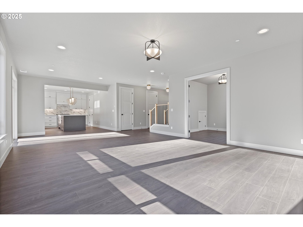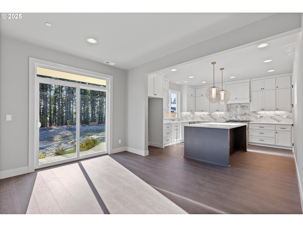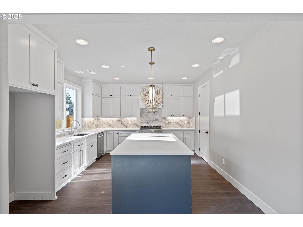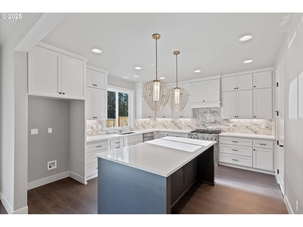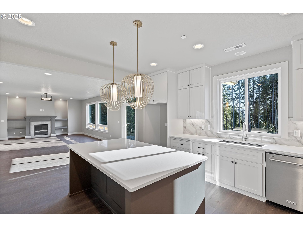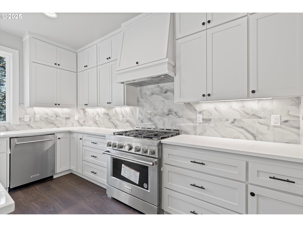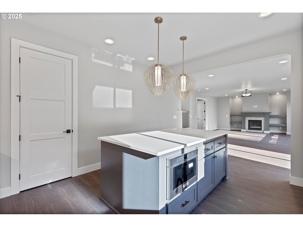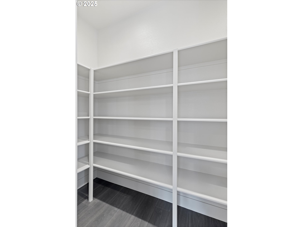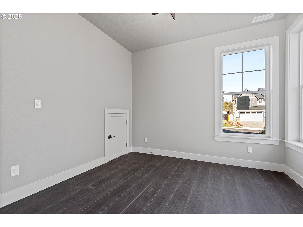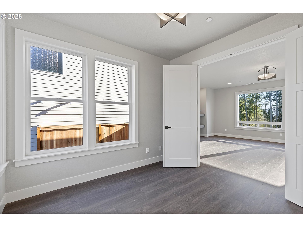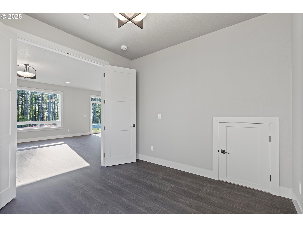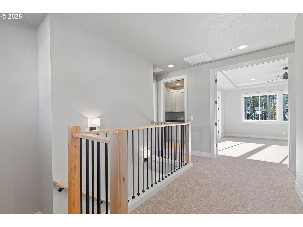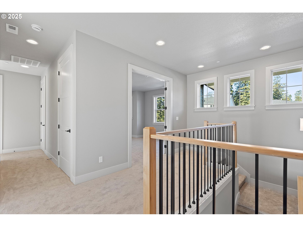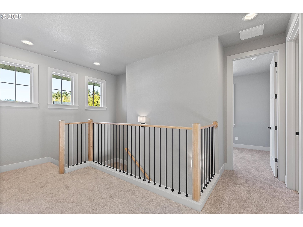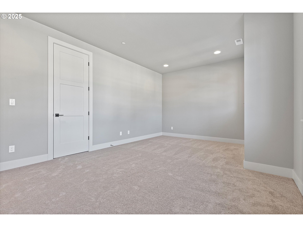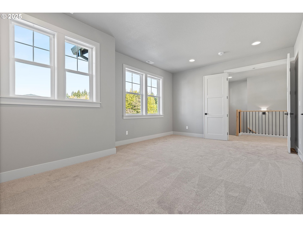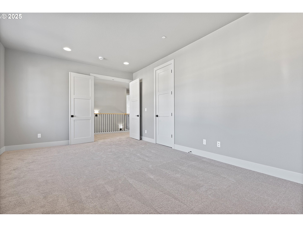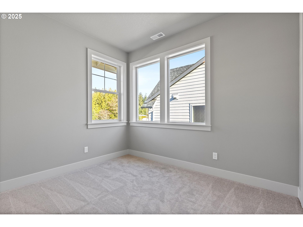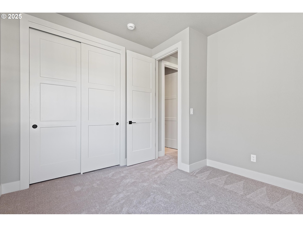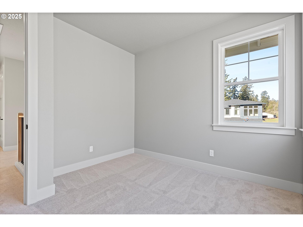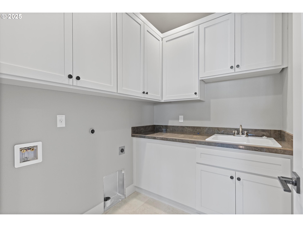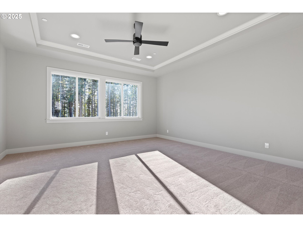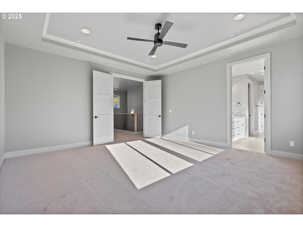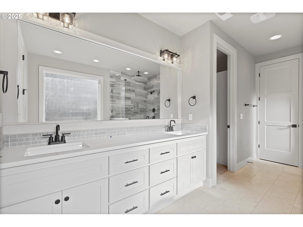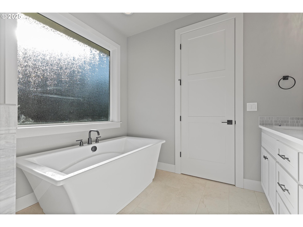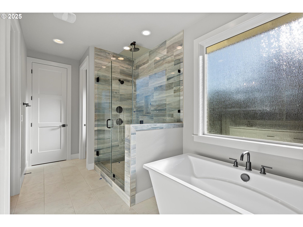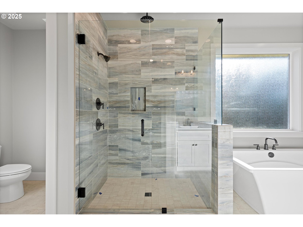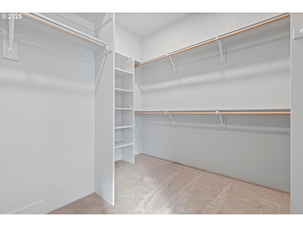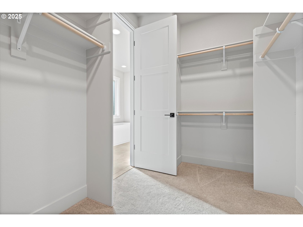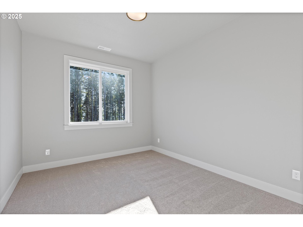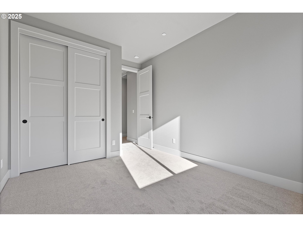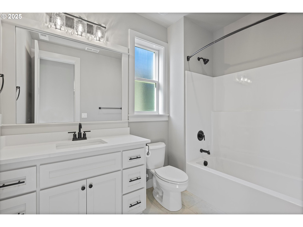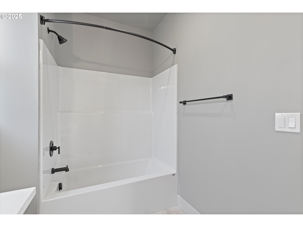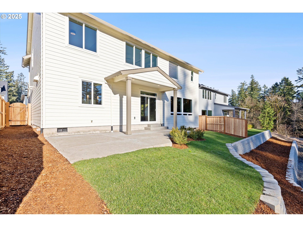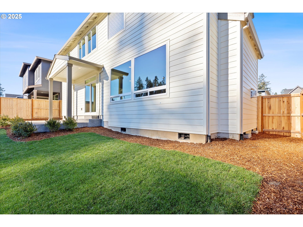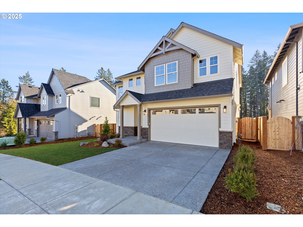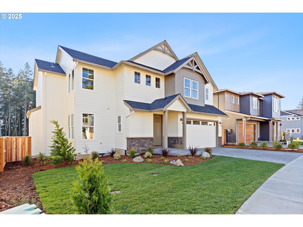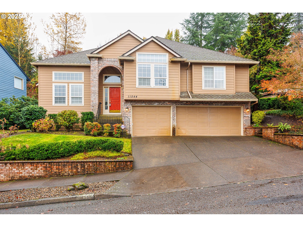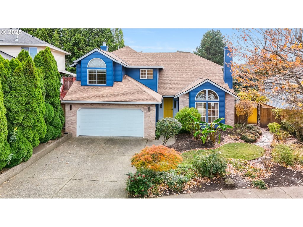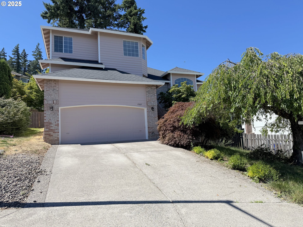14192 SE Iseli LN
Clackamas, 97015
-
3 Bed
-
2.5 Bath
-
2575 SqFt
-
346 DOM
-
Built: 2024
- Status: Active
$749,937
Price cut: $20K (09-21-2025)
$749937
Price cut: $20K (09-21-2025)
-
3 Bed
-
2.5 Bath
-
2575 SqFt
-
346 DOM
-
Built: 2024
- Status: Active
Love this home?

Krishna Regupathy
Principal Broker
(503) 893-8874Welcome to Iseli Estates! This home's blend of style & craftmanship make it a true showstopper. On the main floor is an epic kitchen with an island/eat bar, pantry, quartz countertops, stainless steel appliances, and a beautiful range hood over the gas range. The kitchen opens to the dining room and great room with a gas fireplace and built-in shelves. Off the great room is the perfect home office with French doors and great natural light. Upstairs is a large bonus room (with closet), two bedrooms, and the primary suite. Large primary suite has coffered ceilings with crown molding & an incredible primary bathroom w/ double vanity, soaking tub, walk-in shower with double shower head (including a waterfall shower head) and a massive walk-in closet. Freshly landscaped front and back yards with irrigation system makes for easy lawn care.
Listing Provided Courtesy of Rebecca Krueger, RE/MAX Equity Group
General Information
-
24680283
-
SingleFamilyResidence
-
346 DOM
-
3
-
-
2.5
-
2575
-
2024
-
-
Clackamas
-
New Construction
-
Oregon Trail 5/10
-
Rock Creek 6/10
-
Clackamas 3/10
-
Residential
-
SingleFamilyResidence
-
Lot 37 Iseli Estates
Listing Provided Courtesy of Rebecca Krueger, RE/MAX Equity Group
Krishna Realty data last checked: Dec 25, 2025 20:39 | Listing last modified Dec 19, 2025 11:57,
Source:

Download our Mobile app
Residence Information
-
1455
-
1120
-
0
-
2575
-
Plans
-
2575
-
1/Gas
-
3
-
2
-
1
-
2.5
-
Composition
-
2, Attached
-
Stories2
-
Driveway
-
2
-
2024
-
No
-
-
CementSiding, CulturedStone
-
CrawlSpace
-
-
-
CrawlSpace
-
ConcretePerimeter
-
VinylFrames
-
Features and Utilities
-
-
Dishwasher, Disposal, FreeStandingGasRange, GasAppliances, Island, Microwave, Pantry, PlumbedForIceMaker, Qu
-
CeilingFan, GarageDoorOpener, HighCeilings, LaminateFlooring, Quartz, SoakingTub, Sprinkler, TileFloor, Wall
-
CoveredPatio, Fenced, Porch, Sprinkler, Yard
-
-
CentralAir
-
Gas, Tankless
-
ForcedAir
-
PublicSewer
-
Gas, Tankless
-
Gas
Financial
-
0
-
1
-
-
200 / Annually
-
-
Cash,Conventional,FHA,VALoan
-
01-07-2025
-
-
No
-
No
Comparable Information
-
-
346
-
352
-
-
Cash,Conventional,FHA,VALoan
-
$844,937
-
$749,937
-
-
Dec 19, 2025 11:57
Schools
Map
Listing courtesy of RE/MAX Equity Group.
 The content relating to real estate for sale on this site comes in part from the IDX program of the RMLS of Portland, Oregon.
Real Estate listings held by brokerage firms other than this firm are marked with the RMLS logo, and
detailed information about these properties include the name of the listing's broker.
Listing content is copyright © 2019 RMLS of Portland, Oregon.
All information provided is deemed reliable but is not guaranteed and should be independently verified.
Krishna Realty data last checked: Dec 25, 2025 20:39 | Listing last modified Dec 19, 2025 11:57.
Some properties which appear for sale on this web site may subsequently have sold or may no longer be available.
The content relating to real estate for sale on this site comes in part from the IDX program of the RMLS of Portland, Oregon.
Real Estate listings held by brokerage firms other than this firm are marked with the RMLS logo, and
detailed information about these properties include the name of the listing's broker.
Listing content is copyright © 2019 RMLS of Portland, Oregon.
All information provided is deemed reliable but is not guaranteed and should be independently verified.
Krishna Realty data last checked: Dec 25, 2025 20:39 | Listing last modified Dec 19, 2025 11:57.
Some properties which appear for sale on this web site may subsequently have sold or may no longer be available.
Love this home?

Krishna Regupathy
Principal Broker
(503) 893-8874Welcome to Iseli Estates! This home's blend of style & craftmanship make it a true showstopper. On the main floor is an epic kitchen with an island/eat bar, pantry, quartz countertops, stainless steel appliances, and a beautiful range hood over the gas range. The kitchen opens to the dining room and great room with a gas fireplace and built-in shelves. Off the great room is the perfect home office with French doors and great natural light. Upstairs is a large bonus room (with closet), two bedrooms, and the primary suite. Large primary suite has coffered ceilings with crown molding & an incredible primary bathroom w/ double vanity, soaking tub, walk-in shower with double shower head (including a waterfall shower head) and a massive walk-in closet. Freshly landscaped front and back yards with irrigation system makes for easy lawn care.
Similar Properties
Download our Mobile app
