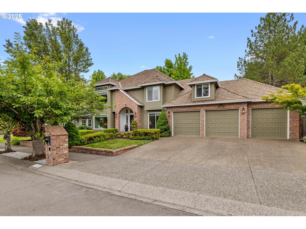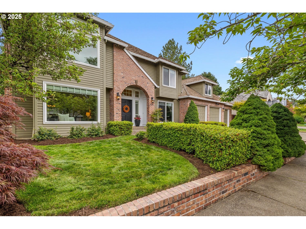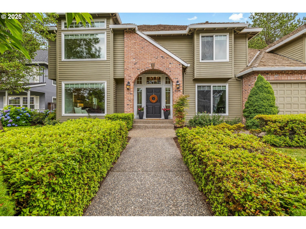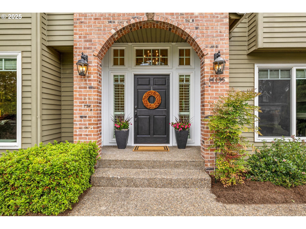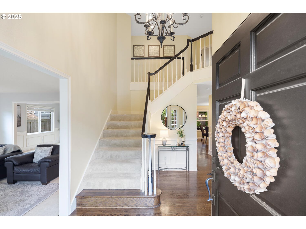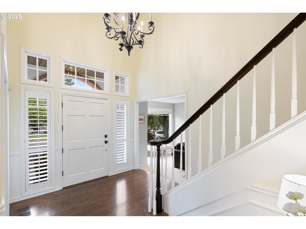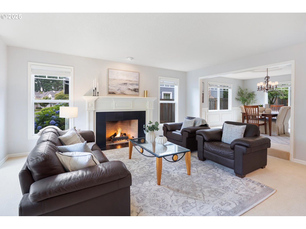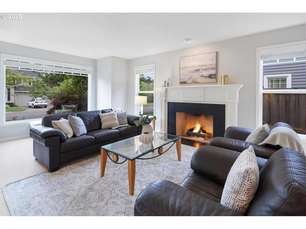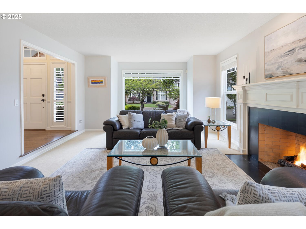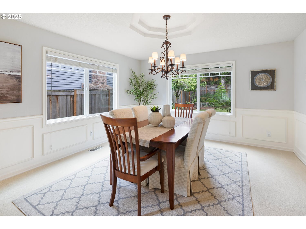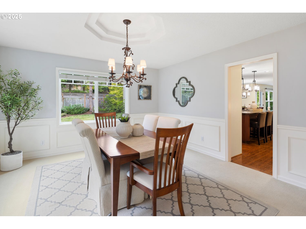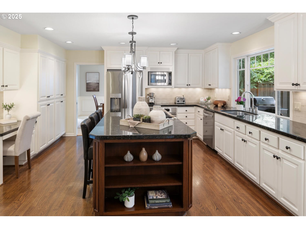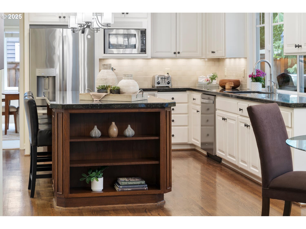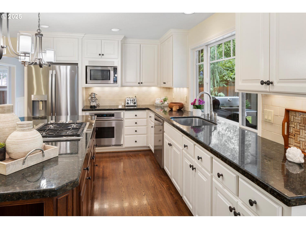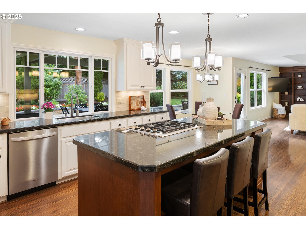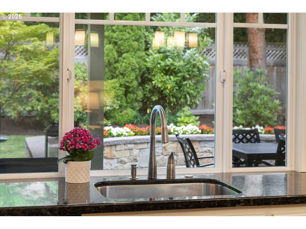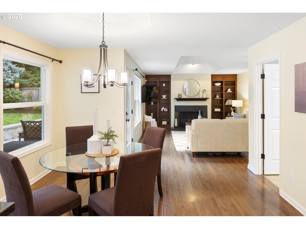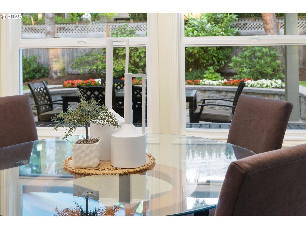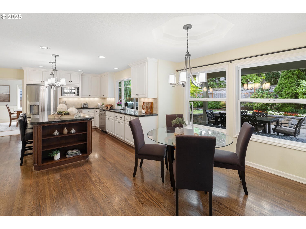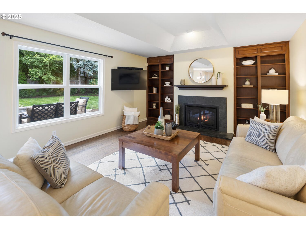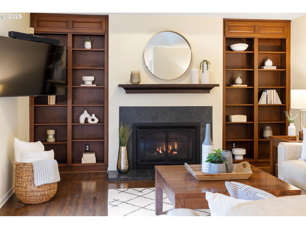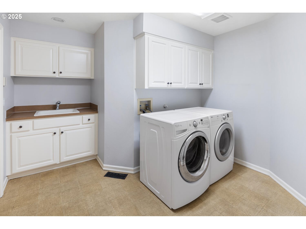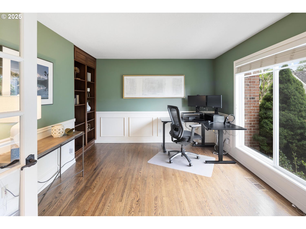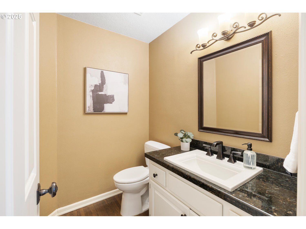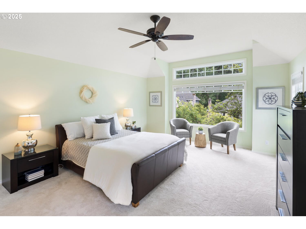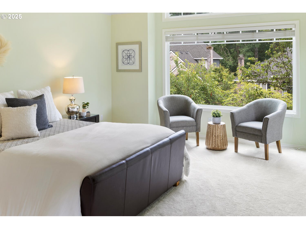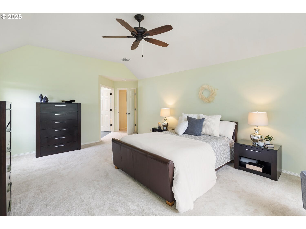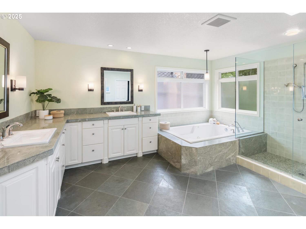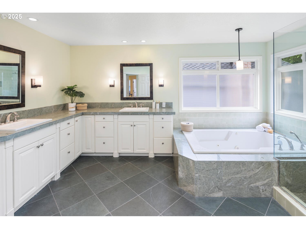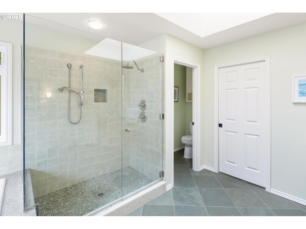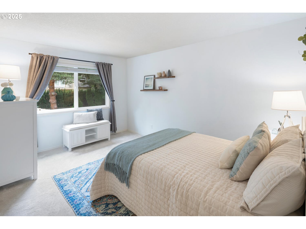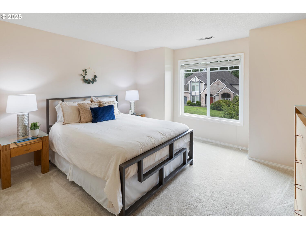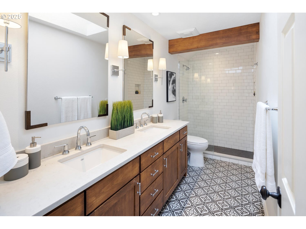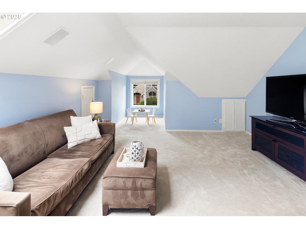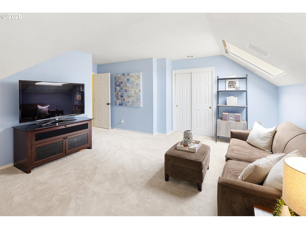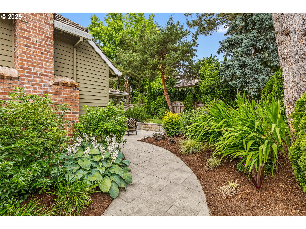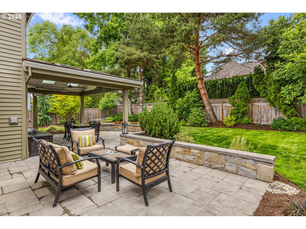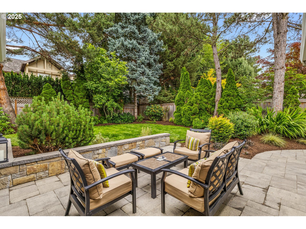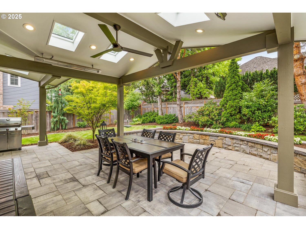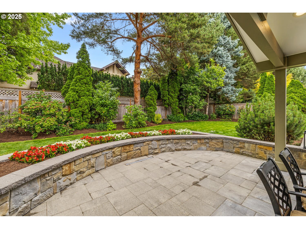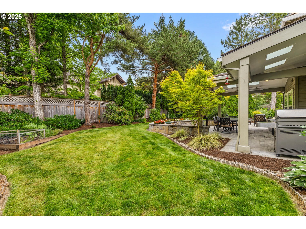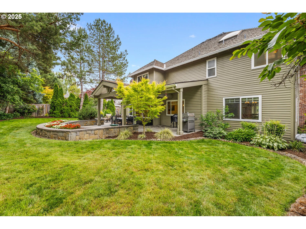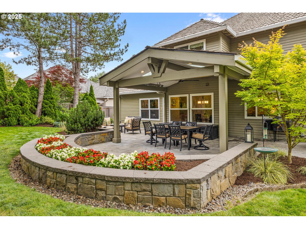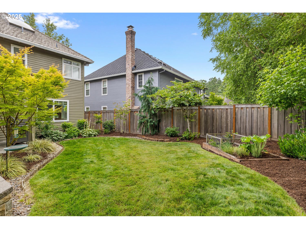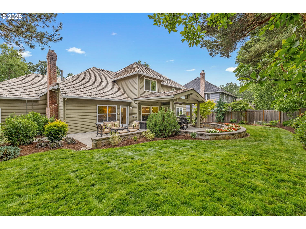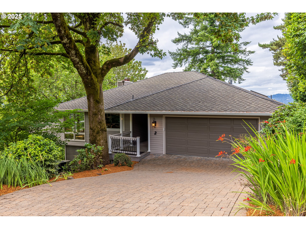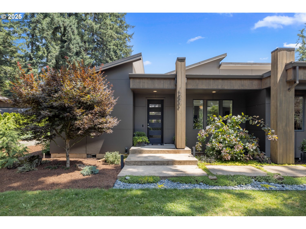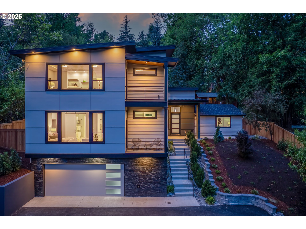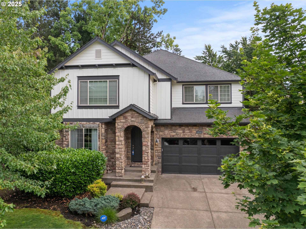$1295000
-
4 Bed
-
2.5 Bath
-
3232 SqFt
-
1 DOM
-
Built: 1989
- Status: Active
Love this home?

Krishna Regupathy
Principal Broker
(503) 893-8874Welcome to this beautifully updated traditional home in Westlake, one of Lake Oswego’s most sought-after neighborhoods. Timeless style blended with modern updates and picturesque curb appeal. Step into a light-filled layout, featuring high ceilings, rich wainscoting, and elegant finishes throughout. Both the living and family rooms offer gas fireplaces adorned with detailed tilework and craftsmanship, creating warm and inviting spaces to gather. The spacious home office features glass French doors, built-ins, and classic wainscoting. The chef’s kitchen impresses with two-tone cabinetry, granite countertops, a built-in oven, Wolf island cooktop, a dedicated desk space and generous storage to meet every need. The family room showcases custom built-ins for added functionality and style and opens to the stunning backyard. Upstairs, plush newer carpet adds comfort throughout. The expansive, light-filled primary suite offers a walk-in closet and abundant natural light from multiple skylights. The hall bathroom has been beautifully updated with quartz counters and tile flooring. A versatile den or fourth bedroom includes a closet and ample storage options.Additional features include a main-level laundry room with utility sink, abundant built-ins, skylights, and a 3-car garage with extensive storage.The professionally landscaped backyard is an entertainer’s dream—complete with stonework, a paver patio, and a covered outdoor area featuring skylights and a built-in heater. Every detail has been thoughtfully designed to create a space that’s ideal for year-round enjoyment. You will love living here!
Listing Provided Courtesy of Christine Steele Smith, Kinected Realty, LLC
General Information
-
281996519
-
SingleFamilyResidence
-
1 DOM
-
4
-
9147.6 SqFt
-
2.5
-
3232
-
1989
-
-
Clackamas
-
01405517
-
Lake Grove 7/10
-
Lake Oswego
-
Lake Oswego
-
Residential
-
SingleFamilyResidence
-
2836 WESTLAKE 1C2 LT 4 BLK 5
Listing Provided Courtesy of Christine Steele Smith, Kinected Realty, LLC
Krishna Realty data last checked: Jun 28, 2025 01:35 | Listing last modified Jun 27, 2025 15:37,
Source:

Download our Mobile app
Similar Properties
Download our Mobile app
