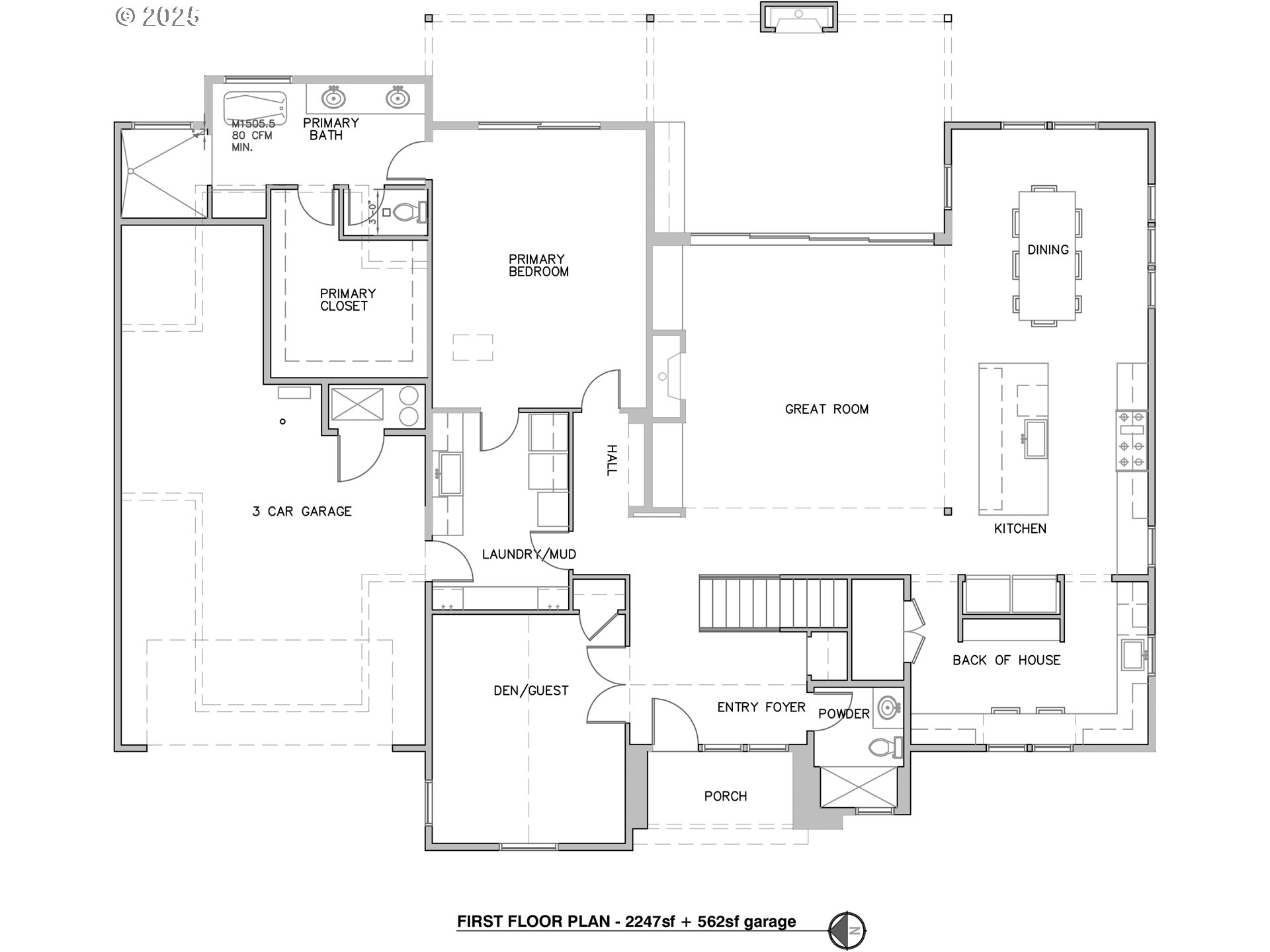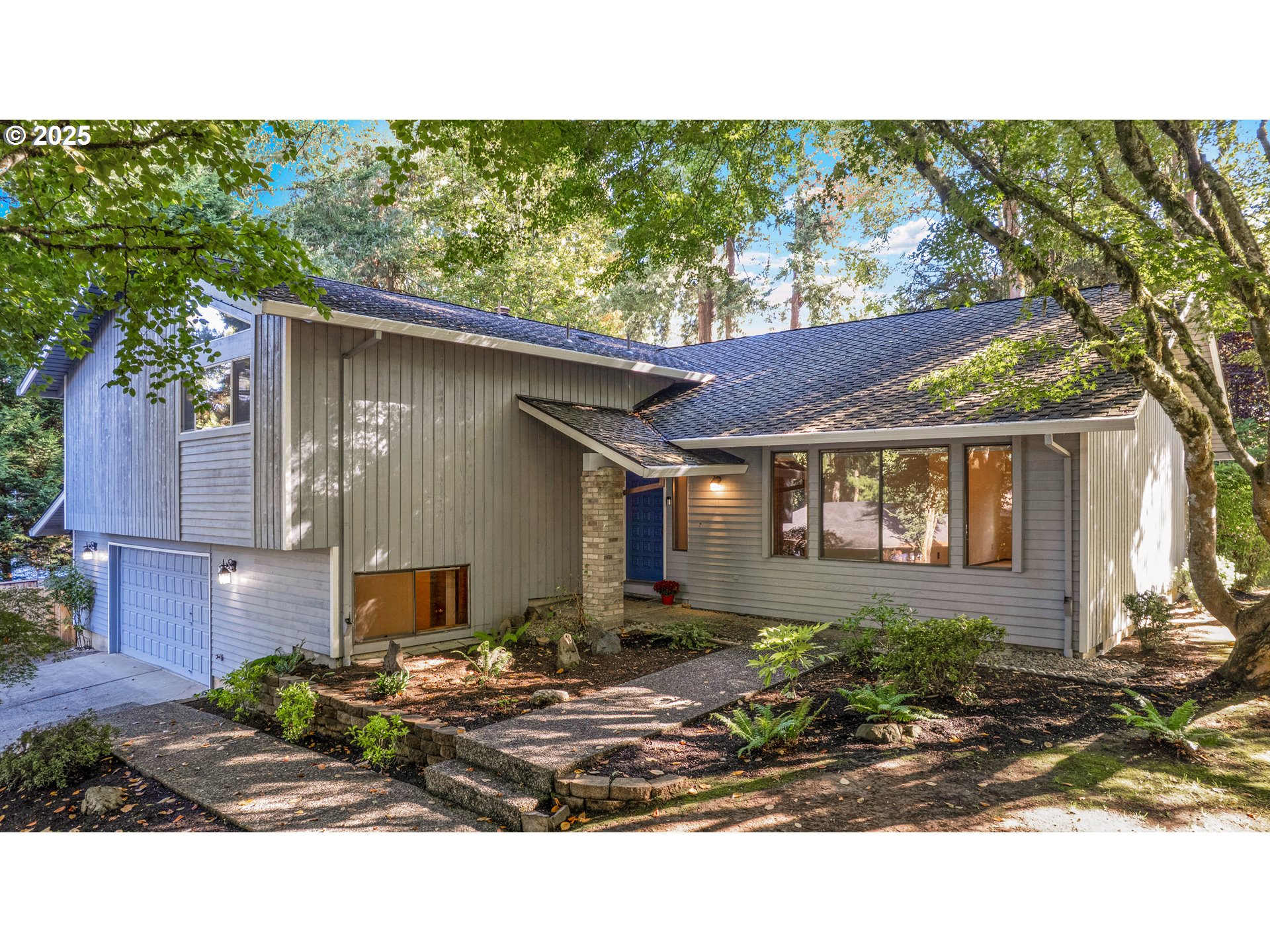$2900000
-
5 Bed
-
4.5 Bath
-
4114 SqFt
-
82 DOM
-
Built: 2025
- Status: Active
Love this home?

Krishna Regupathy
Principal Broker
(503) 893-8874Exceptional Design Meets Prime Location – New BP Properties Home in Forest Highlands. This stunning NW Contemporary home blends a moody, modern palette with elevated craftsmanship in one of Lake Oswego’s most coveted neighborhoods. Featuring 5 bedrooms, 4.1 baths—including two ensuite bedrooms—and expansive vaulted spaces throughout, this home offers luxury at every turn. The great room impresses with 10.5–11’ ceilings, exposed beams, slat wall accents, custom cabinetry, and a striking slab porcelain fireplace. The chef’s kitchen includes a pot filler, farmhouse sink, chilled water purifier, Monogram appliance package with 48” dual-fuel range and refrigerator, and a spacious scullery plus walk-in pantry with barn door access. The main-level primary suite boasts engineered hardwood, a spa-style bath with heated floors, walk-in shower with 3-piece spray, heated towel bar, taupe soaking tub, lighted mirrors, and full-height tile finishes. Additional highlights include an upstairs laundry with tile bench, multi-panel slider to covered back deck, metal/composition roof with rich hickory-stained cedar accents, and oversized 3-car garage. Minutes to downtown LO, the Country Club, and top-rated Lake Oswego schools. Targeting August 2025 for completion.
Listing Provided Courtesy of Tracy Peterson, Better Homes & Gardens Realty
General Information
-
24205629
-
SingleFamilyResidence
-
82 DOM
-
5
-
0.27 acres
-
4.5
-
4114
-
2025
-
-
Clackamas
-
00204923
-
Forest Hills 9/10
-
Lake Oswego 9/10
-
Lake Oswego 9/10
-
Residential
-
SingleFamilyResidence
-
SECTION 04 TOWNSHIP 2S RANGE 1E QUARTER DB TAX LOT 01000
Listing Provided Courtesy of Tracy Peterson, Better Homes & Gardens Realty
Krishna Realty data last checked: Oct 06, 2025 00:47 | Listing last modified Sep 03, 2025 14:17,
Source:

Download our Mobile app
Similar Properties
Download our Mobile app













