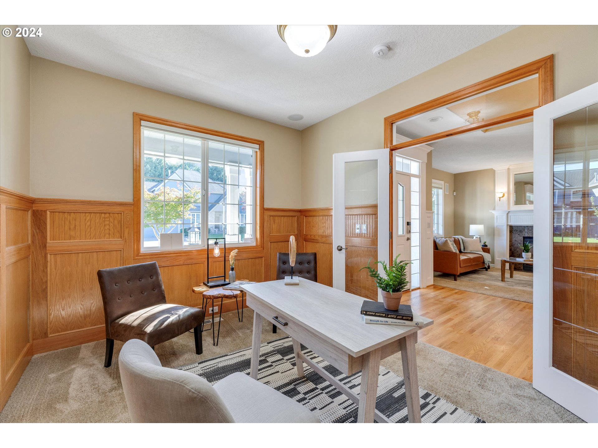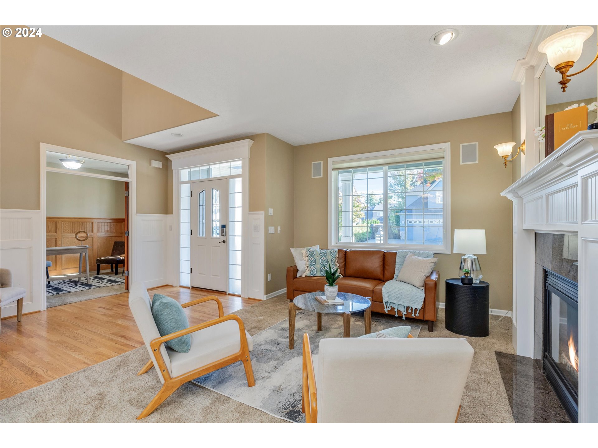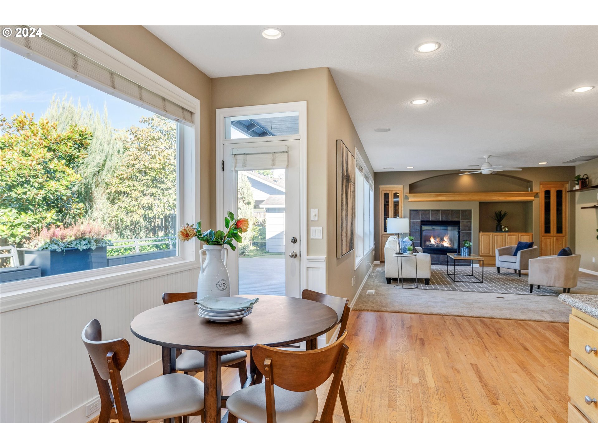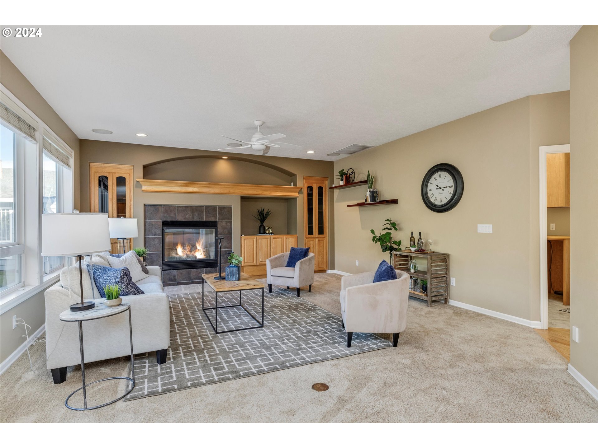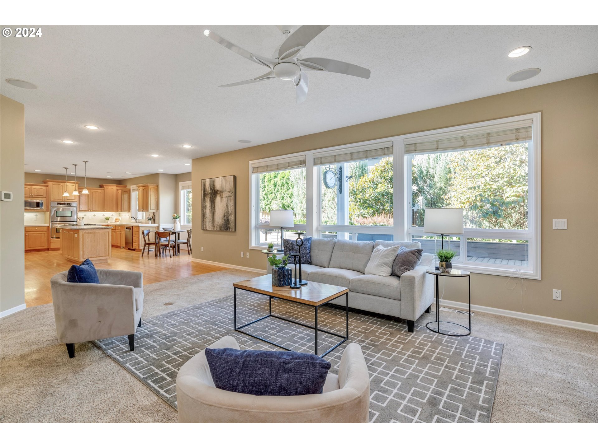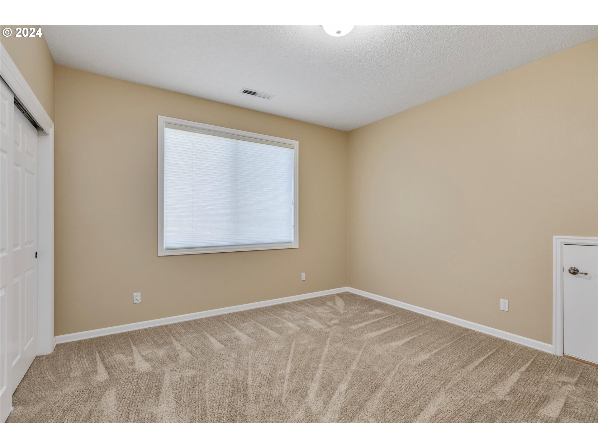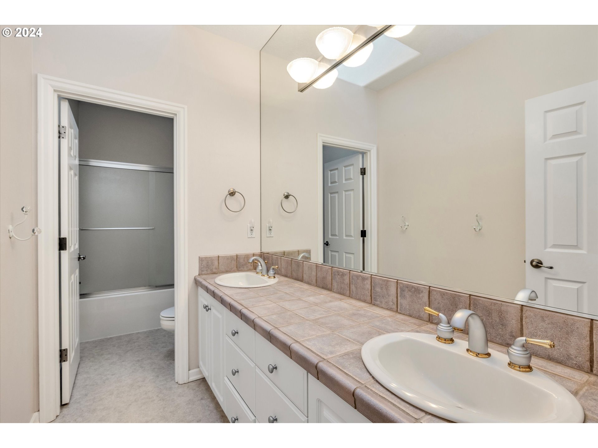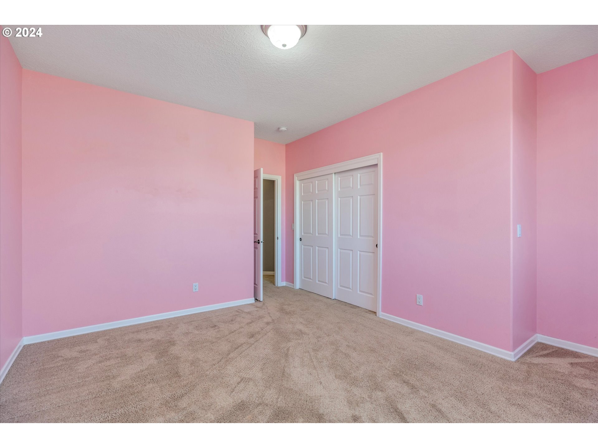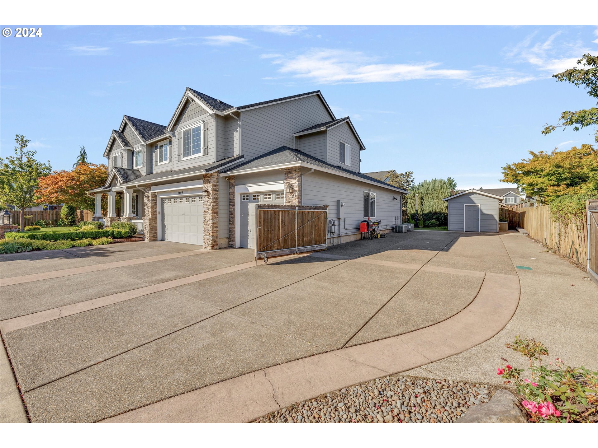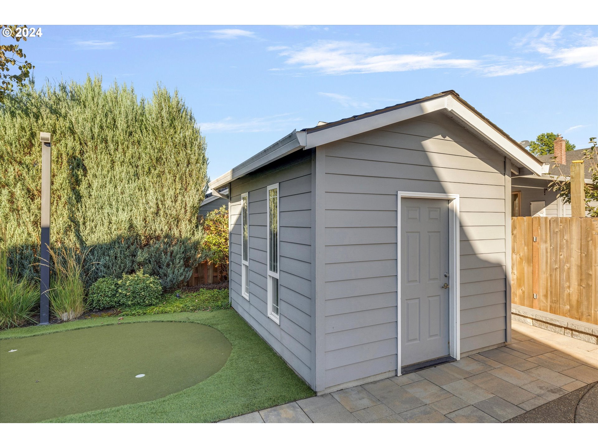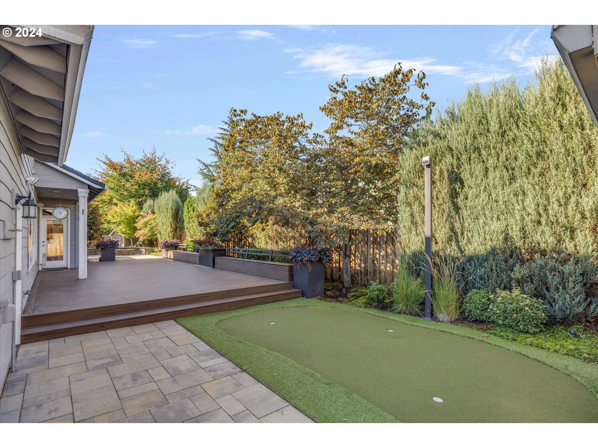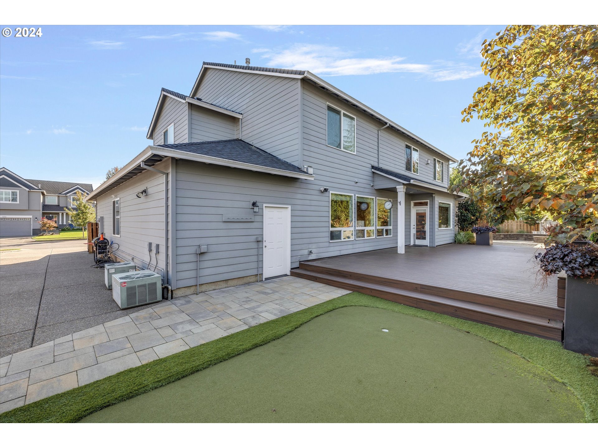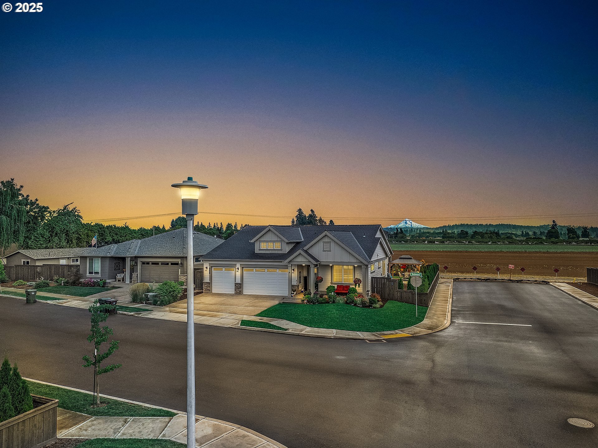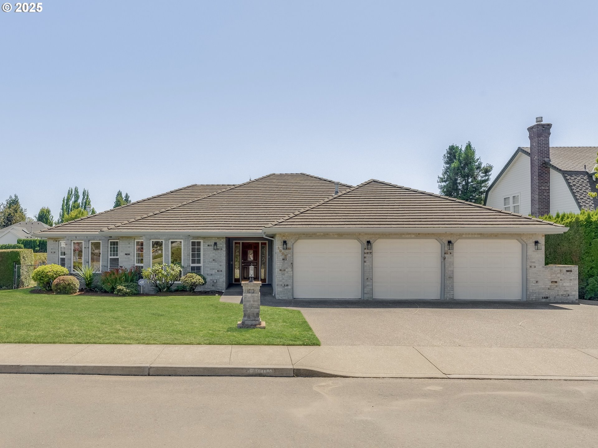1409 S MAPLE ST
Canby, 97013
-
4 Bed
-
3 Bath
-
3930 SqFt
-
335 DOM
-
Built: 2000
- Status: Active
$970,000
Price cut: $5K (09-04-2025)
$970000
Price cut: $5K (09-04-2025)
-
4 Bed
-
3 Bath
-
3930 SqFt
-
335 DOM
-
Built: 2000
- Status: Active
Love this home?

Krishna Regupathy
Principal Broker
(503) 893-8874Welcome to this custom one of a kind 4-bedroom, 3 full-bathroom Tofte Farms home set on a spacious double lot, offering over 3,900 square feet of living space. Formal living and dining room, perfect for hosting guests, as well as a convenient main-level office. The heart of the home is the kitchen with a cozy nook that opens to a generous family room, complete with a gas fireplace. Upstairs, you'll discover a spacious primary suite featuring vaulted ceilings, its own fireplace, and an attached bathroom with double sinks, a soaking tub, and an extra-large walk-in closet. All ceilings in the home are a soaring 9 feet, enhancing the open and airy feel throughout. There's also a bonus room, offering endless possibilities for a media room, playroom, or extra living space. The outdoor space is equally impressive, with a covered patio and a phenomenal outdoor kitchen, making it an entertainer’s paradise for year-round gatherings. The easy-maintenance backyard features turf, a putting green, fire-pit, and an expansive Trex deck—all designed for enjoying the outdoors with minimal upkeep. Plus, there's ample space for your recreational vehicles with RV/boat parking and an oversized 4-car garage with plenty of storage for all your toys. Home also has a new roof! As part of the Tofte Farms community, you'll also have access to the community pool, making this one-of-a-kind home in Canby an even more desirable place to live.
Listing Provided Courtesy of Gina Hosford, Better Homes & Gardens Realty
General Information
-
24303078
-
SingleFamilyResidence
-
335 DOM
-
4
-
0.3 acres
-
3
-
3930
-
2000
-
-
Clackamas
-
05003093
-
Lee 7/10
-
Baker Prairie 2/10
-
Canby 5/10
-
Residential
-
SingleFamilyResidence
-
SUBDIVISION TOFTE FARMS #3 LT 142 3630
Listing Provided Courtesy of Gina Hosford, Better Homes & Gardens Realty
Krishna Realty data last checked: Sep 18, 2025 18:03 | Listing last modified Sep 04, 2025 08:16,
Source:

Download our Mobile app
Residence Information
-
2185
-
1745
-
0
-
3930
-
approx
-
3930
-
3/Gas
-
4
-
3
-
0
-
3
-
Composition
-
4, Attached, ExtraDeep
-
Stories2,Craftsman
-
ParkingPad,RVAccessP
-
2
-
2000
-
No
-
-
CementSiding, CulturedStone
-
CrawlSpace
-
RVParking,RVBoatStorage
-
-
CrawlSpace
-
ConcretePerimeter
-
DoublePaneWindows
-
Features and Utilities
-
Fireplace
-
ApplianceGarage, CookIsland, Dishwasher, Disposal, DoubleOven, FreeStandingRefrigerator, Granite, Microwave
-
CeilingFan, CentralVacuum, EngineeredHardwood, GarageDoorOpener, Granite, HardwoodFloors, JettedTub, Laundr
-
CoveredPatio, Fenced, FirePit, GasHookup, Porch, RVParking, RVBoatStorage, ToolShed, Yard
-
-
CentralAir
-
Gas
-
ForcedAir
-
PublicSewer
-
Gas
-
Gas
Financial
-
9309.88
-
1
-
-
267 / SemiAnnually
-
-
Cash,Conventional,VALoan
-
10-04-2024
-
-
No
-
No
Comparable Information
-
-
335
-
349
-
-
Cash,Conventional,VALoan
-
$985,000
-
$970,000
-
-
Sep 04, 2025 08:16
Schools
Map
Listing courtesy of Better Homes & Gardens Realty.
 The content relating to real estate for sale on this site comes in part from the IDX program of the RMLS of Portland, Oregon.
Real Estate listings held by brokerage firms other than this firm are marked with the RMLS logo, and
detailed information about these properties include the name of the listing's broker.
Listing content is copyright © 2019 RMLS of Portland, Oregon.
All information provided is deemed reliable but is not guaranteed and should be independently verified.
Krishna Realty data last checked: Sep 18, 2025 18:03 | Listing last modified Sep 04, 2025 08:16.
Some properties which appear for sale on this web site may subsequently have sold or may no longer be available.
The content relating to real estate for sale on this site comes in part from the IDX program of the RMLS of Portland, Oregon.
Real Estate listings held by brokerage firms other than this firm are marked with the RMLS logo, and
detailed information about these properties include the name of the listing's broker.
Listing content is copyright © 2019 RMLS of Portland, Oregon.
All information provided is deemed reliable but is not guaranteed and should be independently verified.
Krishna Realty data last checked: Sep 18, 2025 18:03 | Listing last modified Sep 04, 2025 08:16.
Some properties which appear for sale on this web site may subsequently have sold or may no longer be available.
Love this home?

Krishna Regupathy
Principal Broker
(503) 893-8874Welcome to this custom one of a kind 4-bedroom, 3 full-bathroom Tofte Farms home set on a spacious double lot, offering over 3,900 square feet of living space. Formal living and dining room, perfect for hosting guests, as well as a convenient main-level office. The heart of the home is the kitchen with a cozy nook that opens to a generous family room, complete with a gas fireplace. Upstairs, you'll discover a spacious primary suite featuring vaulted ceilings, its own fireplace, and an attached bathroom with double sinks, a soaking tub, and an extra-large walk-in closet. All ceilings in the home are a soaring 9 feet, enhancing the open and airy feel throughout. There's also a bonus room, offering endless possibilities for a media room, playroom, or extra living space. The outdoor space is equally impressive, with a covered patio and a phenomenal outdoor kitchen, making it an entertainer’s paradise for year-round gatherings. The easy-maintenance backyard features turf, a putting green, fire-pit, and an expansive Trex deck—all designed for enjoying the outdoors with minimal upkeep. Plus, there's ample space for your recreational vehicles with RV/boat parking and an oversized 4-car garage with plenty of storage for all your toys. Home also has a new roof! As part of the Tofte Farms community, you'll also have access to the community pool, making this one-of-a-kind home in Canby an even more desirable place to live.
Similar Properties
Download our Mobile app




