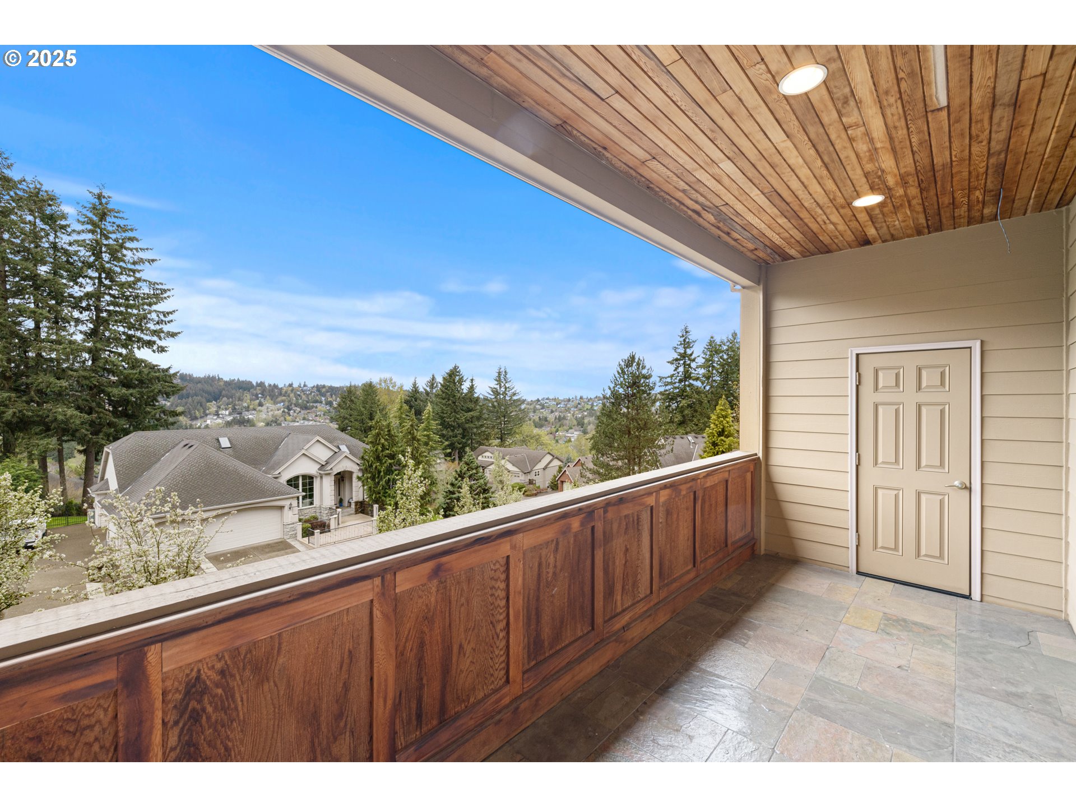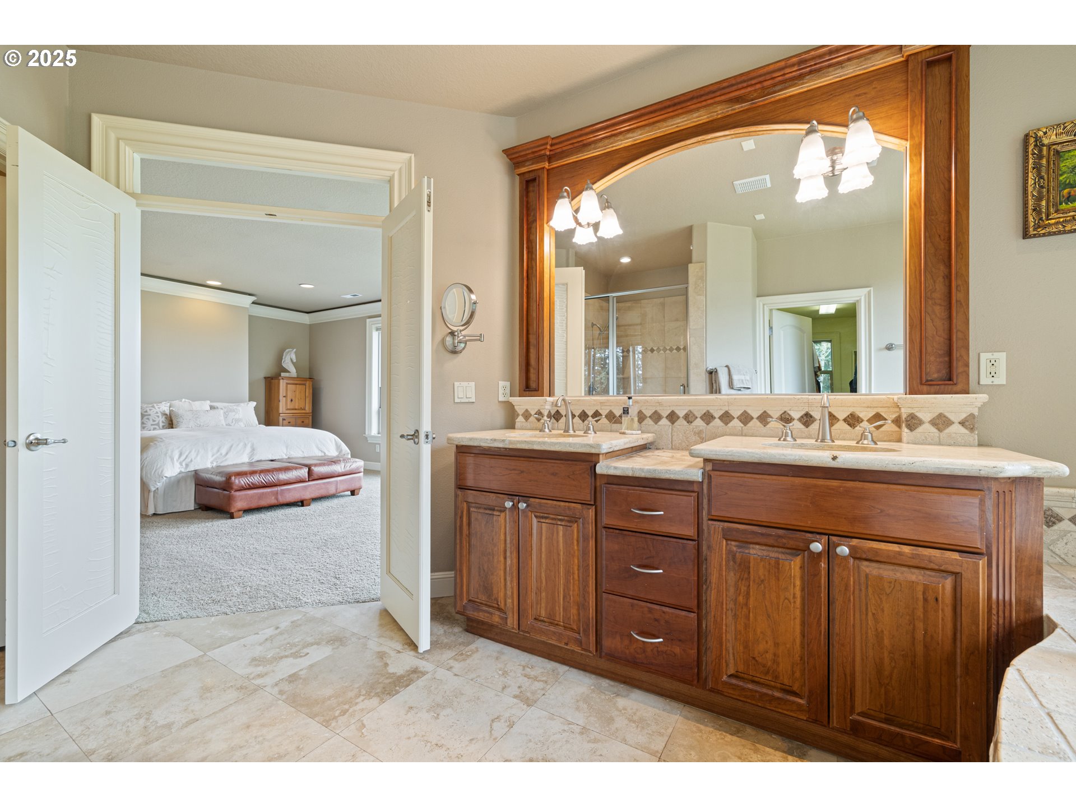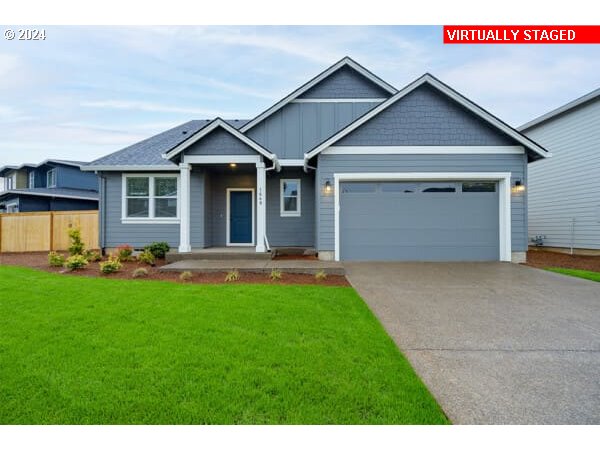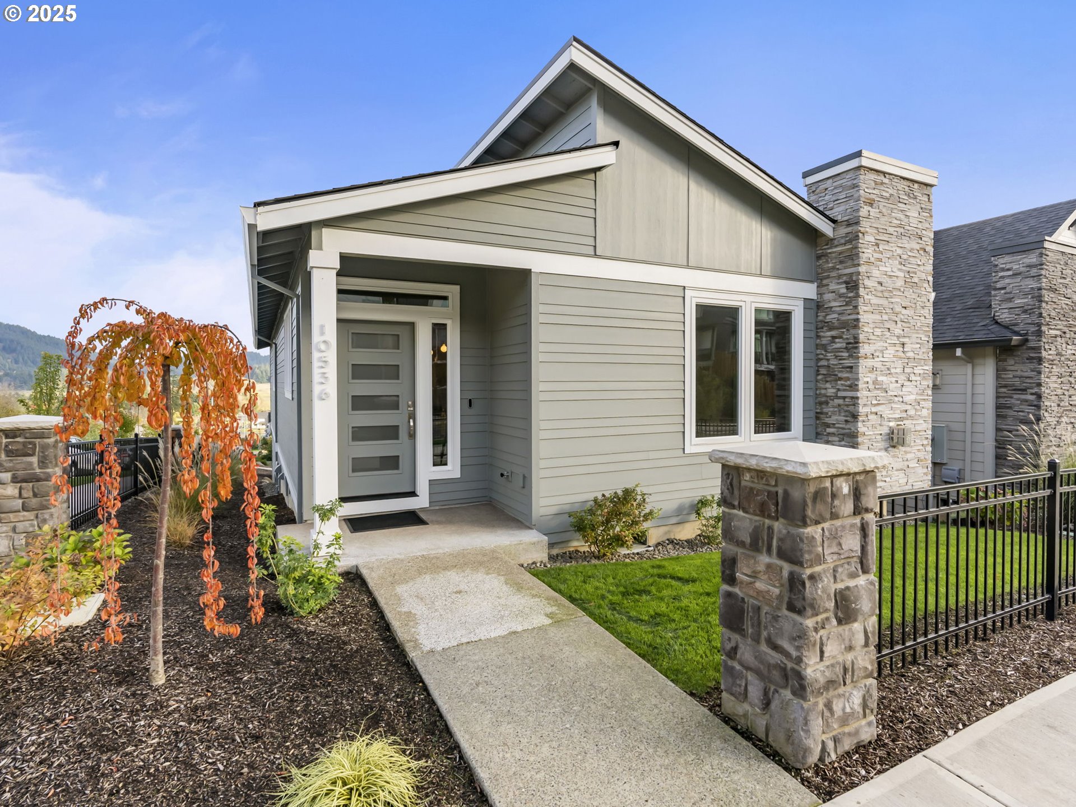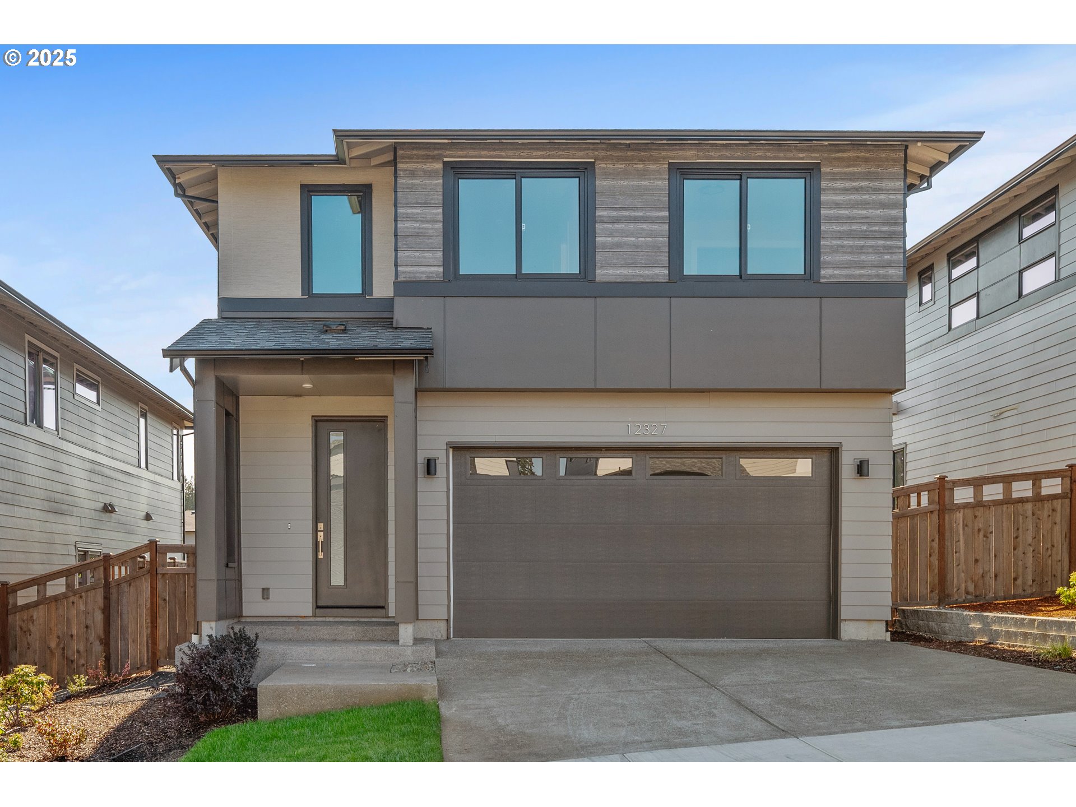14079 SE ALTA VISTA DR
HappyValley, 97086
-
4 Bed
-
2.5 Bath
-
4225 SqFt
-
216 DOM
-
Built: 2003
- Status: Active
$974,998
Price cut: $5K (11-11-2025)
$974998
Price cut: $5K (11-11-2025)
-
4 Bed
-
2.5 Bath
-
4225 SqFt
-
216 DOM
-
Built: 2003
- Status: Active
Love this home?

Krishna Regupathy
Principal Broker
(503) 893-8874Perched above the valley and crafted by a renowned Street of Dreams builder, this architectural masterpiece offers sweeping city and hillside views from its charming front porch and two expansive balconies. Inside, Brazilian cherry hardwood floors flow through the main level, accented by two elegant gas fireplaces. The gourmet kitchen features custom cabinetry, stainless steel appliances, and generous space for entertaining. The home boasts four spacious bedrooms, two-and-a-half baths, and custom built-ins throughout. The serene primary suite includes a spa-inspired bath with jetted soaking tub, dual-headed walk-in shower, and an oversized walk-in closet. A sophisticated office/den off the grand entry offers an entire wall of built-in shelving. Step outside to your private back deck oasis with a tranquil waterfall, established low-maintenance landscaping, and ambient lighting. An elevated driveway offers privacy and easy street access. Located in one of Happy Valley’s most desirable neighborhoods, you’ll enjoy both peaceful seclusion and close proximity to dining, amenities, and top-rated schools. Furnishings are negotiable!
Listing Provided Courtesy of Holly Koester, All County Real Estate
General Information
-
356172964
-
SingleFamilyResidence
-
216 DOM
-
4
-
-
2.5
-
4225
-
2003
-
-
Clackamas
-
01829828
-
Happy Valley 7/10
-
Happy Valley 7/10
-
Adrienne Nelson
-
Residential
-
SingleFamilyResidence
-
3442 NORTHVIEW AT HAPPY VALLEY HGTS LT 48
Listing Provided Courtesy of Holly Koester, All County Real Estate
Krishna Realty data last checked: Nov 19, 2025 13:48 | Listing last modified Nov 11, 2025 09:05,
Source:

Download our Mobile app
Residence Information
-
1643
-
2396
-
186
-
4225
-
Floor Plan
-
4039
-
2/Gas
-
4
-
2
-
1
-
2.5
-
Composition
-
3, Attached
-
CustomStyle
-
Driveway,OnStreet
-
3
-
2003
-
No
-
-
Cedar, Stone
-
CrawlSpace
-
-
-
CrawlSpace
-
-
DoublePaneWindows,Vi
-
Features and Utilities
-
BuiltinFeatures, Fireplace, GasAppliances
-
BuiltinOven, Cooktop, Dishwasher, FreeStandingRange, GasAppliances, Granite, Island, Microwave, PlumbedForIc
-
CentralVacuum, GarageDoorOpener, Granite, HardwoodFloors, Laundry, SoakingTub, TileFloor, VaultedCeiling, Wa
-
Deck, Porch, SecurityLights, Sprinkler, WaterFeature
-
-
CentralAir
-
Gas
-
ForcedAir
-
PublicSewer
-
Gas
-
Gas
Financial
-
13846.17
-
1
-
-
250 / Annually
-
-
Cash,Conventional,VALoan
-
04-09-2025
-
-
No
-
No
Comparable Information
-
-
216
-
224
-
-
Cash,Conventional,VALoan
-
$1,075,000
-
$974,998
-
-
Nov 11, 2025 09:05
Schools
Map
Listing courtesy of All County Real Estate.
 The content relating to real estate for sale on this site comes in part from the IDX program of the RMLS of Portland, Oregon.
Real Estate listings held by brokerage firms other than this firm are marked with the RMLS logo, and
detailed information about these properties include the name of the listing's broker.
Listing content is copyright © 2019 RMLS of Portland, Oregon.
All information provided is deemed reliable but is not guaranteed and should be independently verified.
Krishna Realty data last checked: Nov 19, 2025 13:48 | Listing last modified Nov 11, 2025 09:05.
Some properties which appear for sale on this web site may subsequently have sold or may no longer be available.
The content relating to real estate for sale on this site comes in part from the IDX program of the RMLS of Portland, Oregon.
Real Estate listings held by brokerage firms other than this firm are marked with the RMLS logo, and
detailed information about these properties include the name of the listing's broker.
Listing content is copyright © 2019 RMLS of Portland, Oregon.
All information provided is deemed reliable but is not guaranteed and should be independently verified.
Krishna Realty data last checked: Nov 19, 2025 13:48 | Listing last modified Nov 11, 2025 09:05.
Some properties which appear for sale on this web site may subsequently have sold or may no longer be available.
Love this home?

Krishna Regupathy
Principal Broker
(503) 893-8874Perched above the valley and crafted by a renowned Street of Dreams builder, this architectural masterpiece offers sweeping city and hillside views from its charming front porch and two expansive balconies. Inside, Brazilian cherry hardwood floors flow through the main level, accented by two elegant gas fireplaces. The gourmet kitchen features custom cabinetry, stainless steel appliances, and generous space for entertaining. The home boasts four spacious bedrooms, two-and-a-half baths, and custom built-ins throughout. The serene primary suite includes a spa-inspired bath with jetted soaking tub, dual-headed walk-in shower, and an oversized walk-in closet. A sophisticated office/den off the grand entry offers an entire wall of built-in shelving. Step outside to your private back deck oasis with a tranquil waterfall, established low-maintenance landscaping, and ambient lighting. An elevated driveway offers privacy and easy street access. Located in one of Happy Valley’s most desirable neighborhoods, you’ll enjoy both peaceful seclusion and close proximity to dining, amenities, and top-rated schools. Furnishings are negotiable!
Similar Properties
Download our Mobile app














