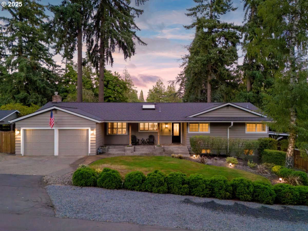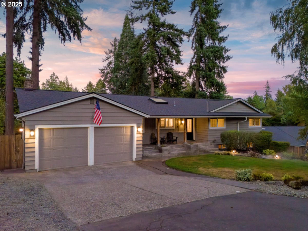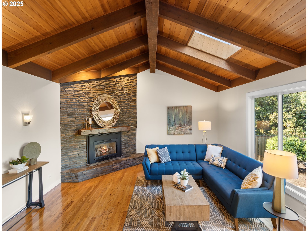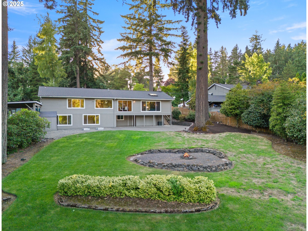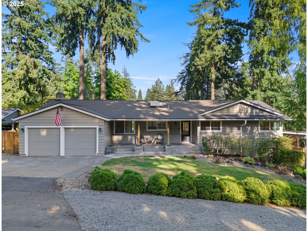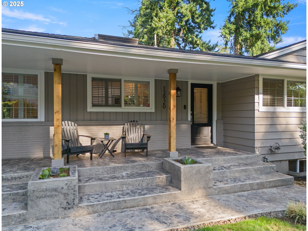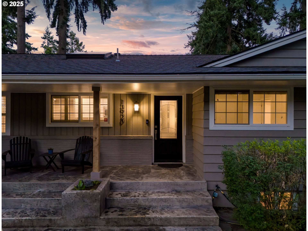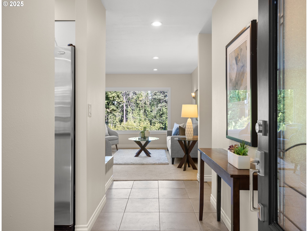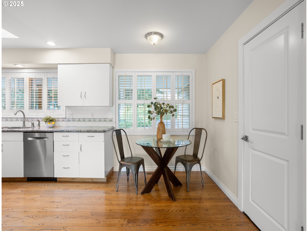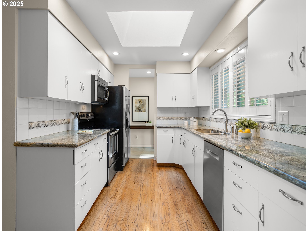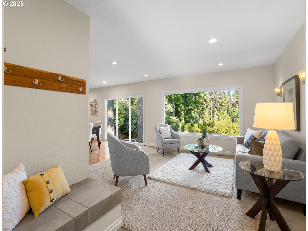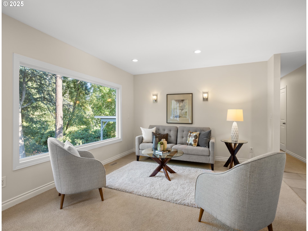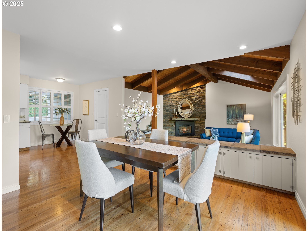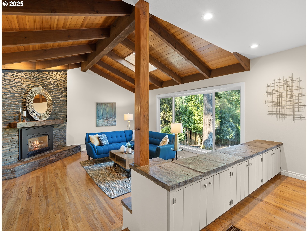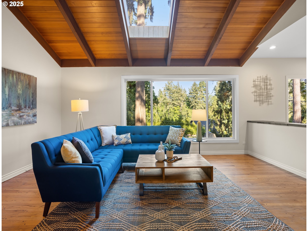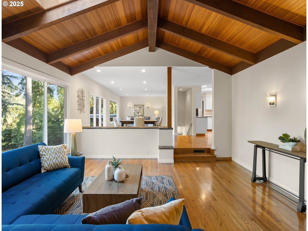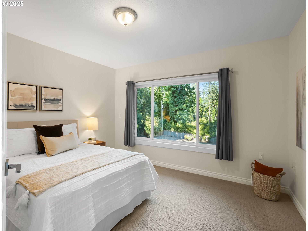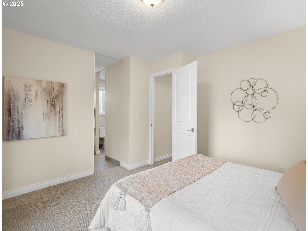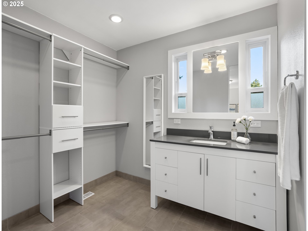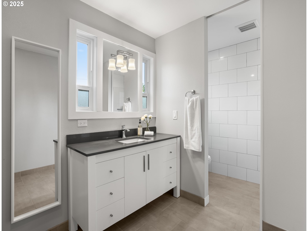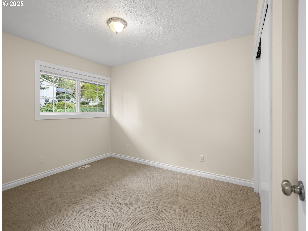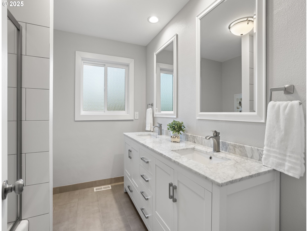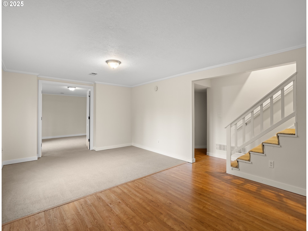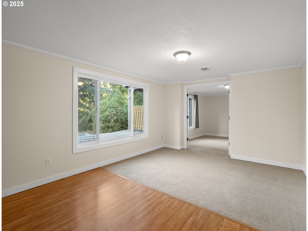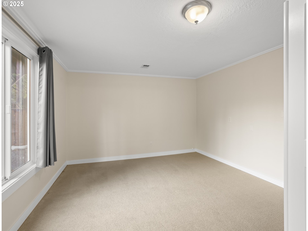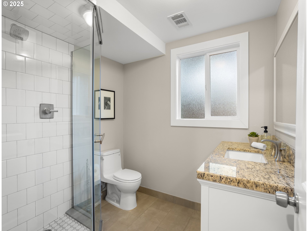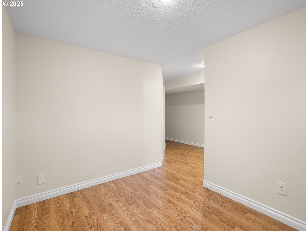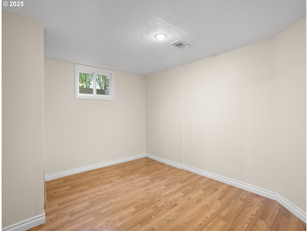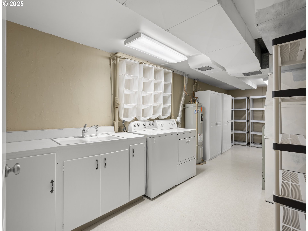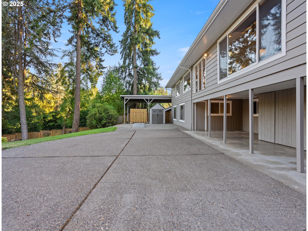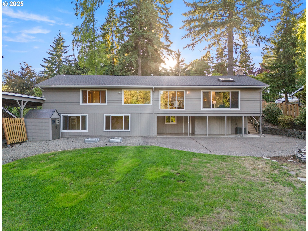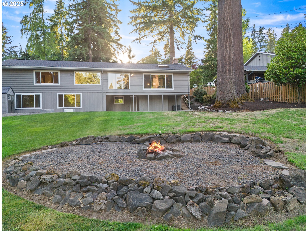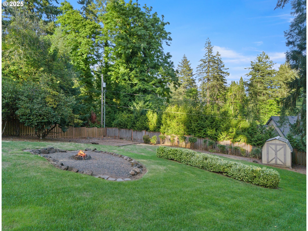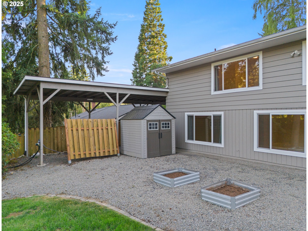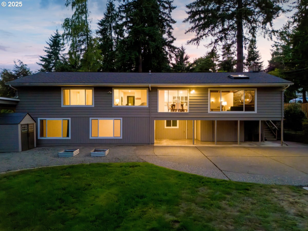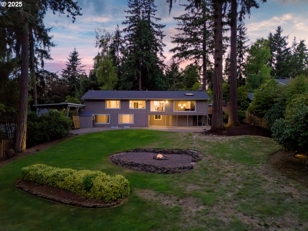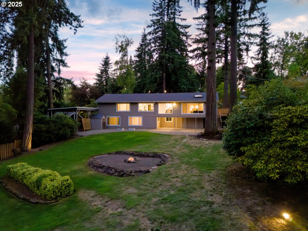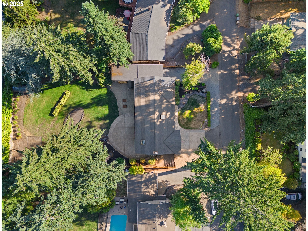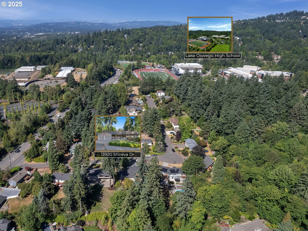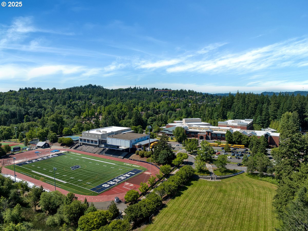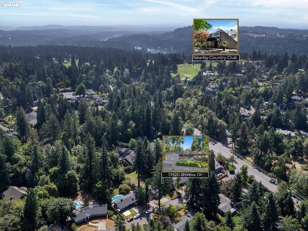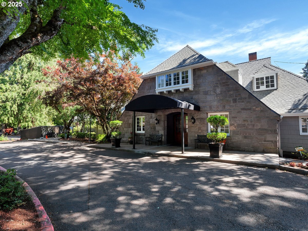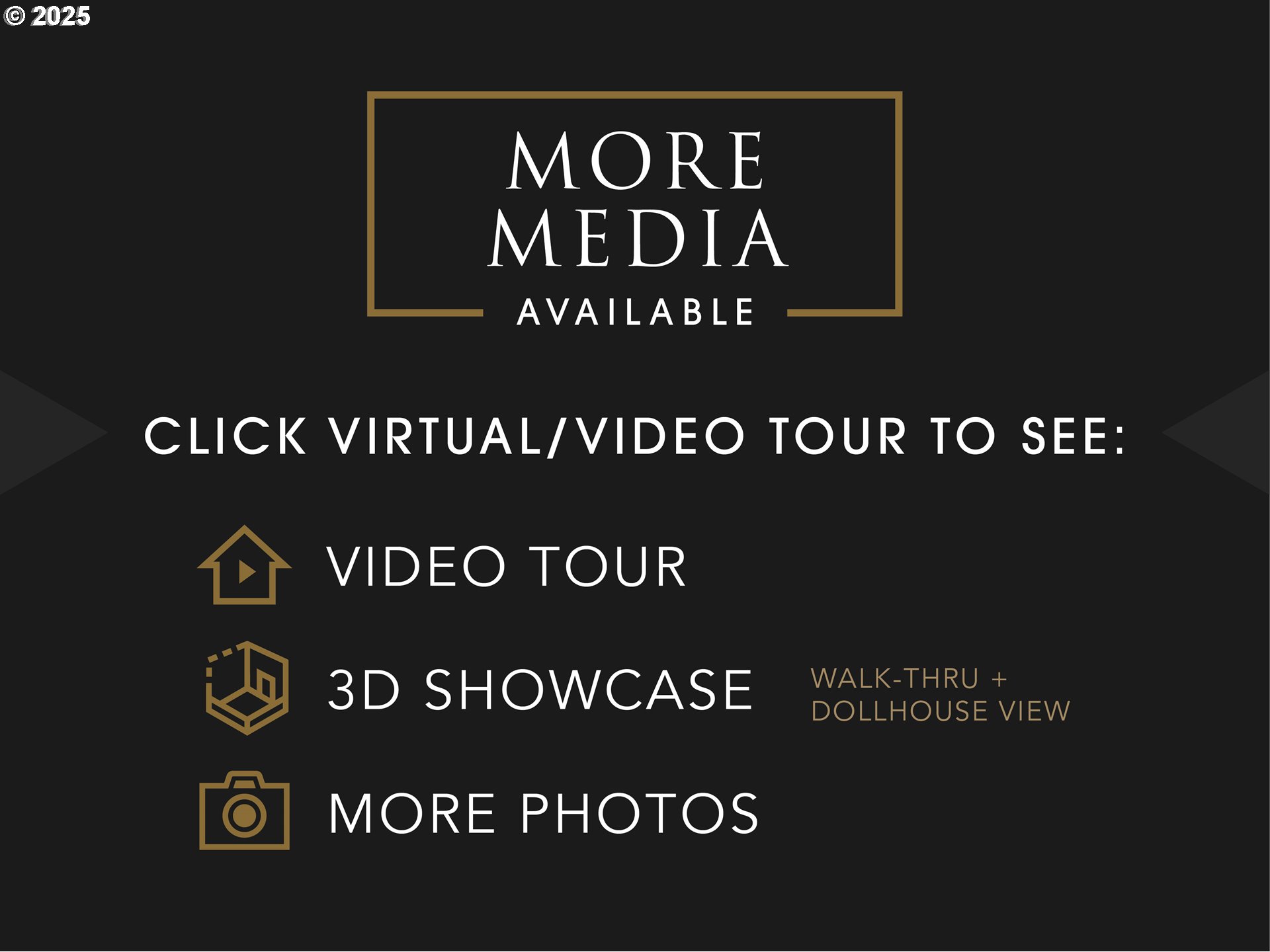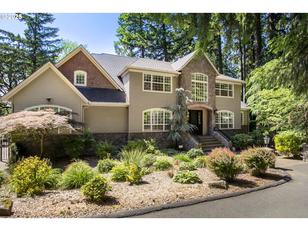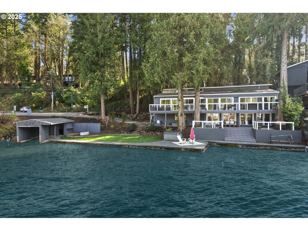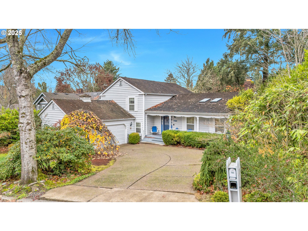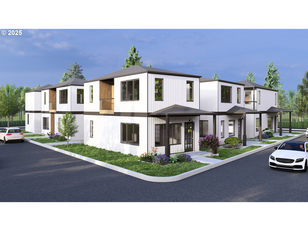13920 SHIREVA DR
LakeOswego, 97034
-
5 Bed
-
3 Bath
-
3212 SqFt
-
186 DOM
-
Built: 1958
- Status: Active
$1,175,000
Price cut: $44K (12-02-2025)
$1175000
Price cut: $44K (12-02-2025)
-
5 Bed
-
3 Bath
-
3212 SqFt
-
186 DOM
-
Built: 1958
- Status: Active
Love this home?

Krishna Regupathy
Principal Broker
(503) 893-8874Step into a world of timeless elegance on this expansive property, ideally located within walking distance of top-rated Lake Oswego High School and Junior High. Meticulously designed, the home offers a seamless blend of style and functionality. Upon entering through the custom neighborhood gathering porch, you're greeted by the heart of the property, where the dining and living rooms merge, bathed in natural light. The adjacent family room, with its vaulted ceilings and fireplace, adds a unique charm and connects beautifully to the sprawling backyard. The updated kitchen features granite countertops and modern appliances, combining aesthetics and practicality. The main floor primary suite, complete with a remodeled bathroom, is complemented by two additional bedrooms and another fully remodeled bathroom. Downstairs, a versatile space includes a large family room, two bedrooms, and another remodeled bathroom with a private entrance. The property's appeal is enhanced by ample outdoor storage, two garden sheds, and a 60-foot covered RV parking bay. Just beyond your private retreat, downtown Lake Oswego's shops and restaurants are within easy reach. Experience the perfect blend of classic beauty and modern comfort in this exceptional home.
Listing Provided Courtesy of Steve Nassar, Premiere Property Group, LLC
General Information
-
597812059
-
SingleFamilyResidence
-
186 DOM
-
5
-
0.46 acres
-
3
-
3212
-
1958
-
R-10
-
Clackamas
-
00203032
-
Forest Hills 9/10
-
Lake Oswego 9/10
-
Lake Oswego 9/10
-
Residential
-
SingleFamilyResidence
-
741 STONE ACRES LT 2
Listing Provided Courtesy of Steve Nassar, Premiere Property Group, LLC
Krishna Realty data last checked: Dec 25, 2025 08:59 | Listing last modified Dec 16, 2025 11:49,
Source:

Download our Mobile app
Residence Information
-
0
-
1887
-
1325
-
3212
-
Tax Main
-
1887
-
1/Gas
-
5
-
3
-
0
-
3
-
Composition
-
2, Attached
-
DaylightRanch,MidCenturyModern
-
Driveway,RVAccessPar
-
2
-
1958
-
No
-
-
Brick, Cedar
-
Daylight,Finished
-
RVParking,RVBoatStorage
-
-
Daylight,Finished
-
-
DoublePaneWindows
-
Features and Utilities
-
-
Dishwasher, Disposal, FreeStandingRange, FreeStandingRefrigerator, Granite, Microwave, SolidSurfaceCounter
-
GarageDoorOpener, Granite, HardwoodFloors, LaminateFlooring, Quartz, Skylight, TileFloor, VaultedCeiling, Wa
-
CoveredPatio, Fenced, FirePit, Garden, Greenhouse, Patio, Porch, RaisedBeds, RVParking, RVBoatStorage, Sprinkl
-
GarageonMain, GroundLevel, MainFloorBedroomBath, MinimalSteps, NaturalLighting, WalkinShower
-
CentralAir
-
Gas
-
ForcedAir
-
PublicSewer
-
Gas
-
Gas
Financial
-
10278.44
-
0
-
-
-
-
Cash,Conventional
-
06-13-2025
-
-
No
-
No
Comparable Information
-
-
186
-
195
-
-
Cash,Conventional
-
$1,395,000
-
$1,175,000
-
-
Dec 16, 2025 11:49
Schools
Map
Listing courtesy of Premiere Property Group, LLC.
 The content relating to real estate for sale on this site comes in part from the IDX program of the RMLS of Portland, Oregon.
Real Estate listings held by brokerage firms other than this firm are marked with the RMLS logo, and
detailed information about these properties include the name of the listing's broker.
Listing content is copyright © 2019 RMLS of Portland, Oregon.
All information provided is deemed reliable but is not guaranteed and should be independently verified.
Krishna Realty data last checked: Dec 25, 2025 08:59 | Listing last modified Dec 16, 2025 11:49.
Some properties which appear for sale on this web site may subsequently have sold or may no longer be available.
The content relating to real estate for sale on this site comes in part from the IDX program of the RMLS of Portland, Oregon.
Real Estate listings held by brokerage firms other than this firm are marked with the RMLS logo, and
detailed information about these properties include the name of the listing's broker.
Listing content is copyright © 2019 RMLS of Portland, Oregon.
All information provided is deemed reliable but is not guaranteed and should be independently verified.
Krishna Realty data last checked: Dec 25, 2025 08:59 | Listing last modified Dec 16, 2025 11:49.
Some properties which appear for sale on this web site may subsequently have sold or may no longer be available.
Love this home?

Krishna Regupathy
Principal Broker
(503) 893-8874Step into a world of timeless elegance on this expansive property, ideally located within walking distance of top-rated Lake Oswego High School and Junior High. Meticulously designed, the home offers a seamless blend of style and functionality. Upon entering through the custom neighborhood gathering porch, you're greeted by the heart of the property, where the dining and living rooms merge, bathed in natural light. The adjacent family room, with its vaulted ceilings and fireplace, adds a unique charm and connects beautifully to the sprawling backyard. The updated kitchen features granite countertops and modern appliances, combining aesthetics and practicality. The main floor primary suite, complete with a remodeled bathroom, is complemented by two additional bedrooms and another fully remodeled bathroom. Downstairs, a versatile space includes a large family room, two bedrooms, and another remodeled bathroom with a private entrance. The property's appeal is enhanced by ample outdoor storage, two garden sheds, and a 60-foot covered RV parking bay. Just beyond your private retreat, downtown Lake Oswego's shops and restaurants are within easy reach. Experience the perfect blend of classic beauty and modern comfort in this exceptional home.
Similar Properties
Download our Mobile app
