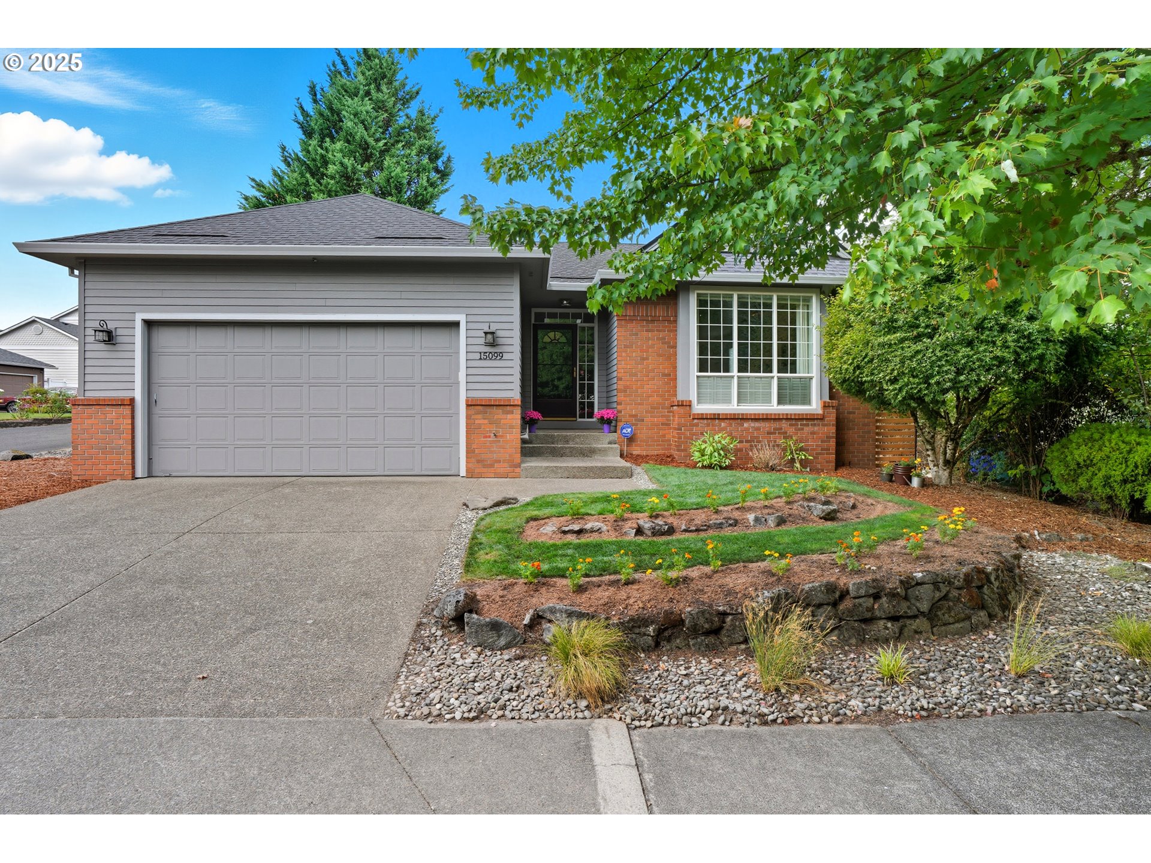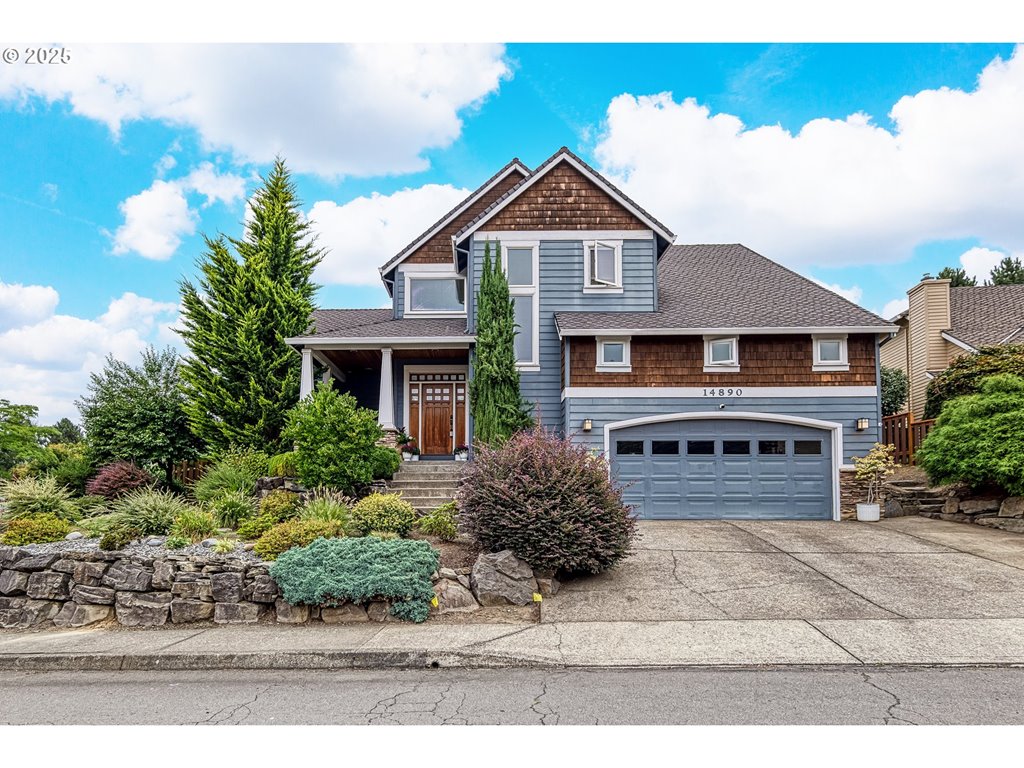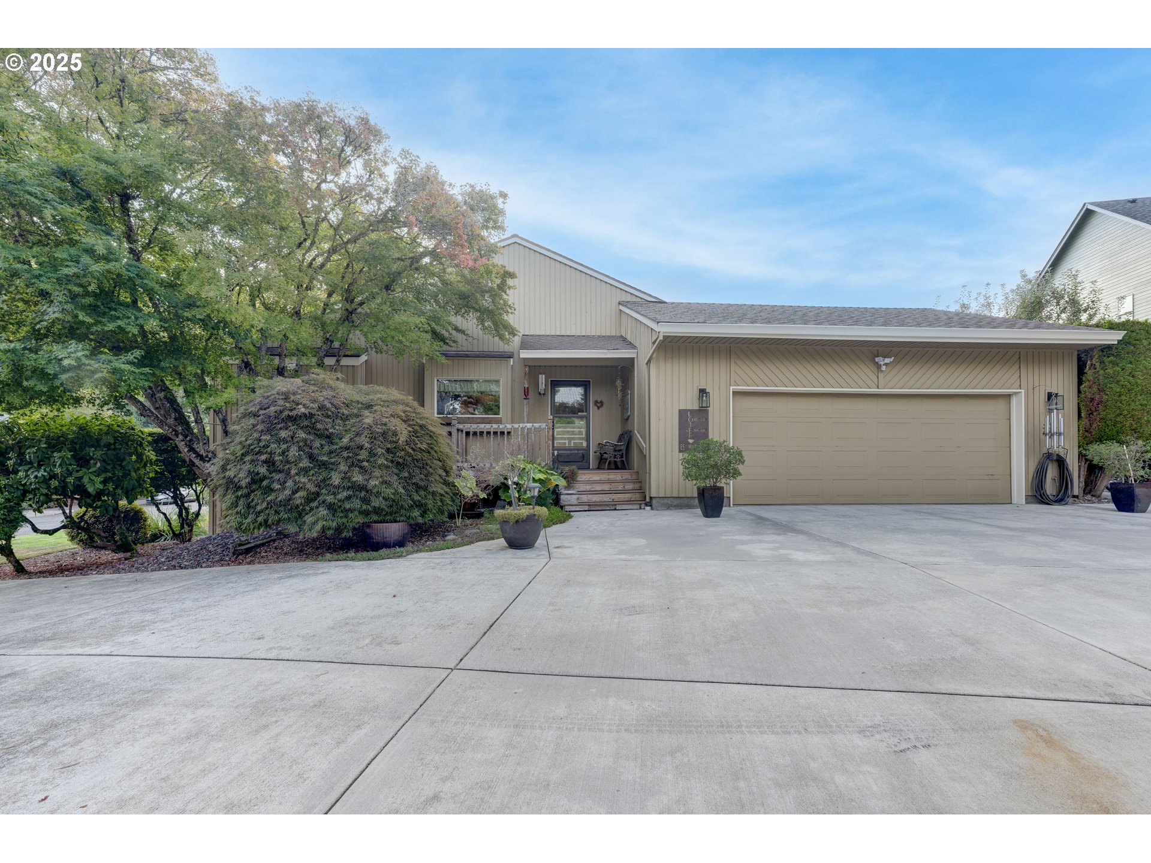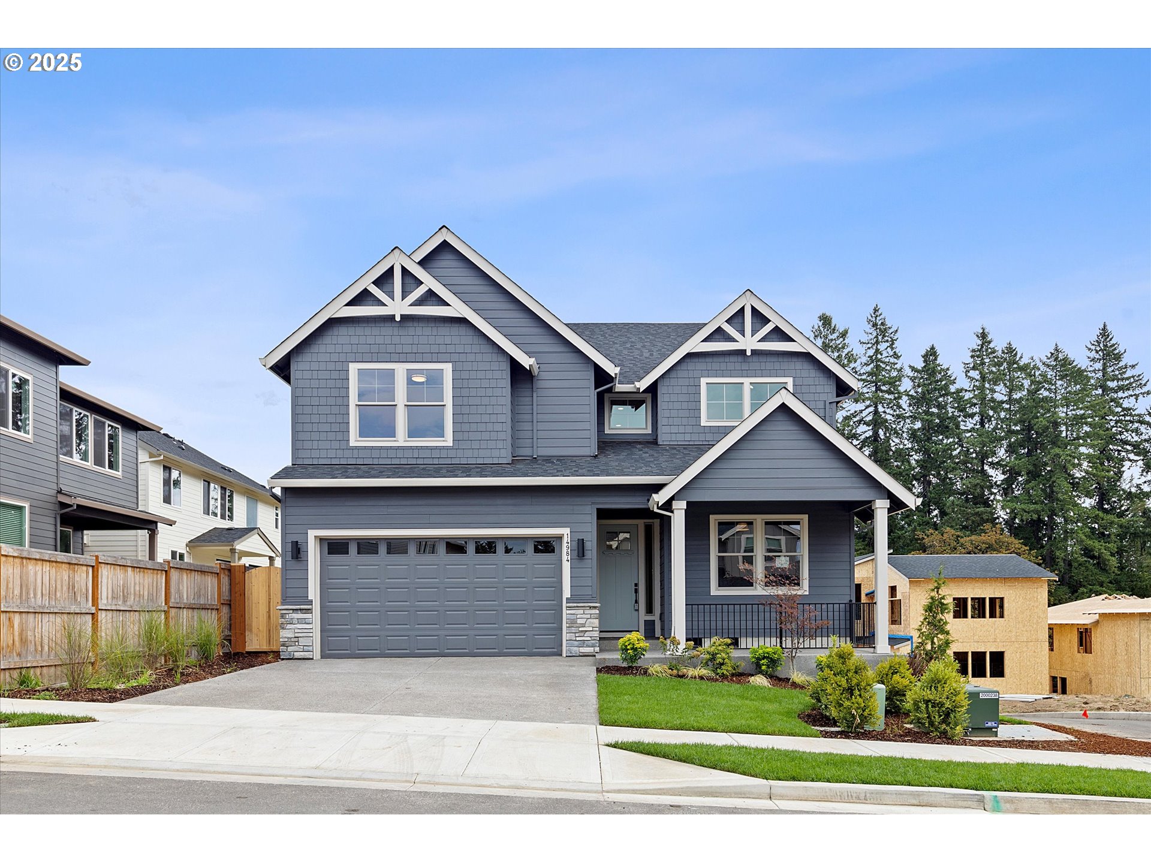$689000
Price cut: $10K (09-03-2025)
-
5 Bed
-
3 Bath
-
2945 SqFt
-
343 DOM
-
Built: 2014
-
Status: Active
Open House
Love this home?

Krishna Regupathy
Principal Broker
(503) 893-8874PRICED TO SELL! A GREAT HOME AT A GREAT PRICE. SCHEDULE YOUR SHOWING TODAY! The perfect blend of comfort, convenience, and community, this Taralon Craftsman is a house you will be proud to call home. Spacious and open, the main floor offers you room to entertain. Past the entryway sitting room and the formal dining area is the cozy living room and the kitchen. The gorgeous chef’s kitchen boasts granite countertops, stainless steel appliances, and an eat-in center island. A sliding glass door off of the kitchen extends the space to the back patio for easy indoor/outdoor dining. Down the hallway, is the first floor bedroom, a full bath, and access to the double car garage. Relax upstairs in your spacious primary bedroom suite. With vaulted tray ceilings, a walk-in closet, and a jacuzzi tub, this space is a true retreat. Opposite the primary are three additional bedrooms, a large bonus room, another full bath, and laundry. The backyard has been professionally designed as a low-maintenance sanctuary, directly adjacent to the symphony of the peaceful wetland preserve. Additional highlights of this great space include A/C, plenty of storage, and solar panels for low cost energy and greener living. Community amenities include a clubhouse, pool, basketball court, playground, and dog park. The property's prime location is within walking distance to the high school and is surrounded by a stunning trail system leading to the local creek and waterfall. A great house in a great community - this location can't be beat.
Listing Provided Courtesy of Gary Maass, MORE Realty
General Information
-
24548391
-
SingleFamilyResidence
-
343 DOM
-
5
-
-
3
-
2945
-
2014
-
-
Clackamas
-
05022032
-
BeatriceCannady
-
Happy Valley
-
Adrienne Nelson
-
Residential
-
SingleFamilyResidence
-
SUBDIVISION TARALON FIRS WEST 4259 LT 26
Listing Provided Courtesy of Gary Maass, MORE Realty
Krishna Realty data last checked: Sep 18, 2025 06:57 | Listing last modified Sep 18, 2025 02:30,
Source:

Open House
-
Sat, Sep 20th, 11AM to 1PM
Sun, Sep 21st, 11PM to 1PM
Download our Mobile app
Similar Properties
Download our Mobile app



















































