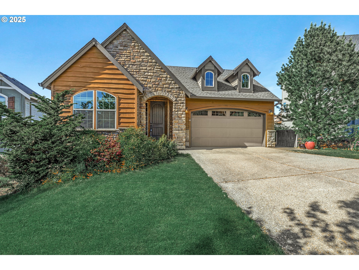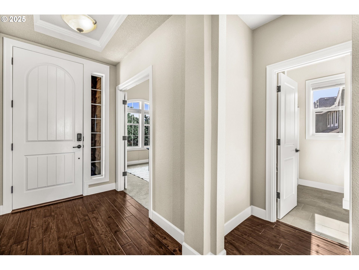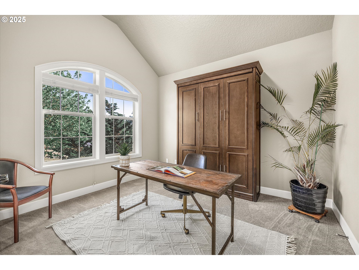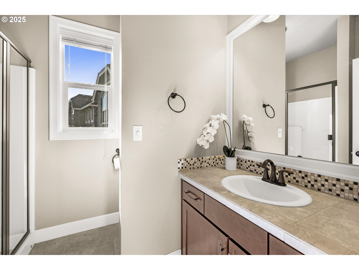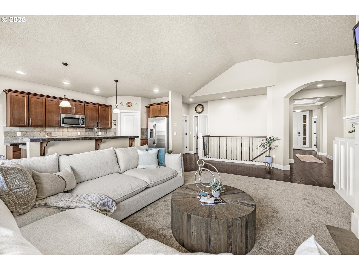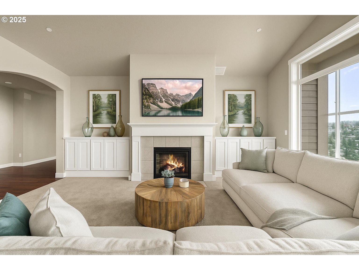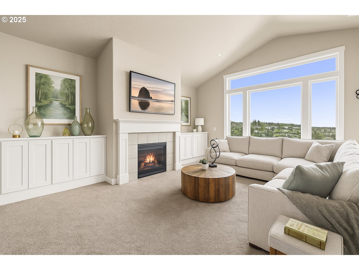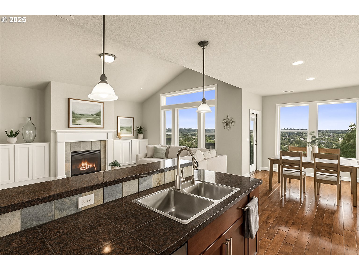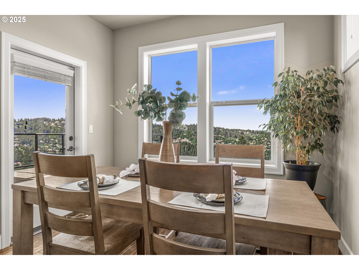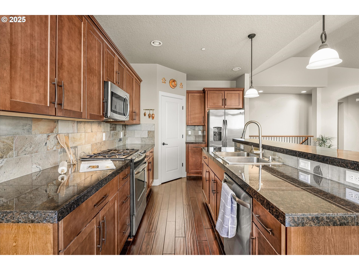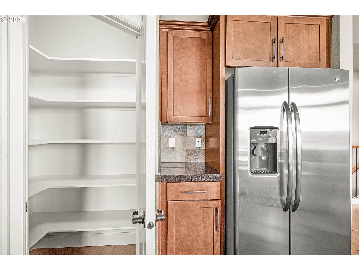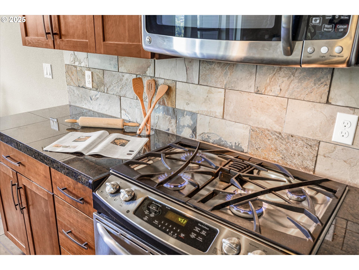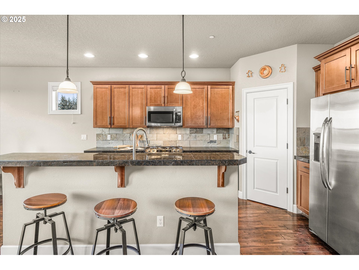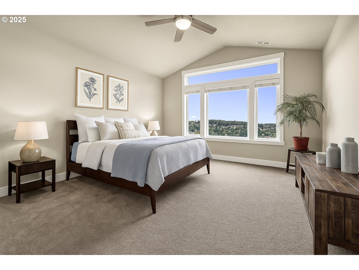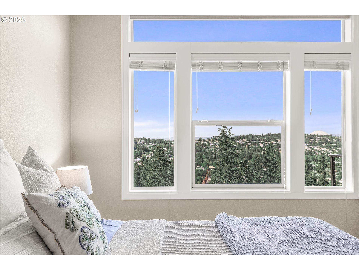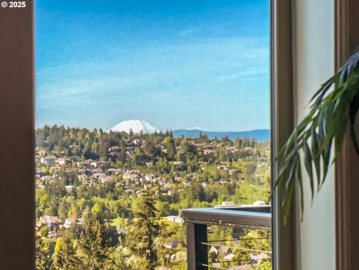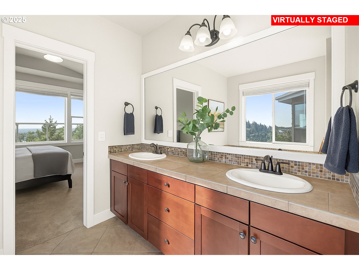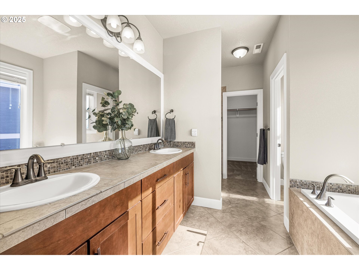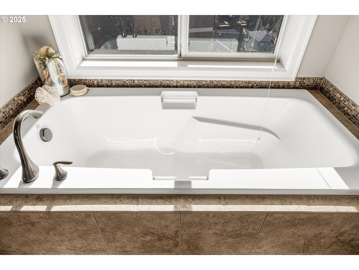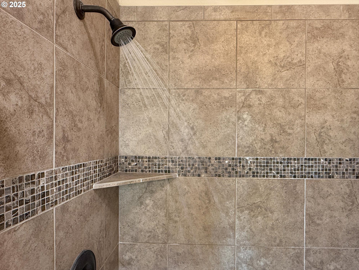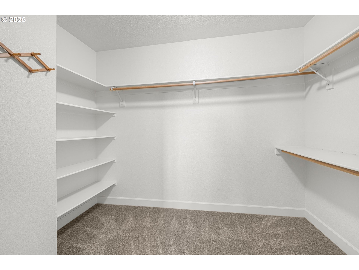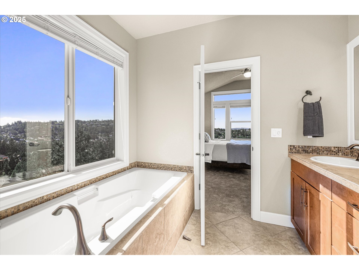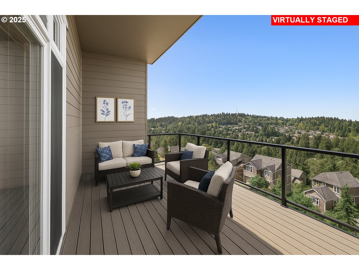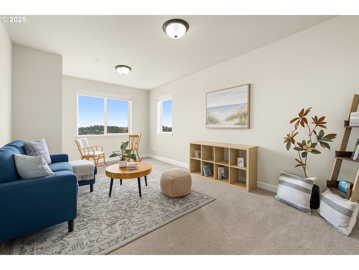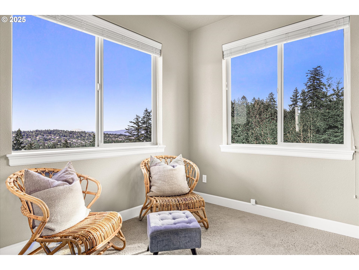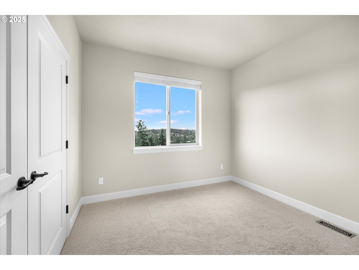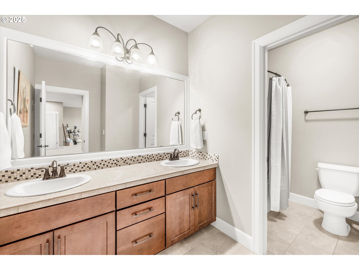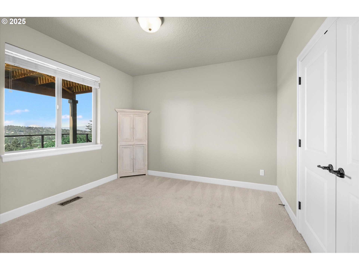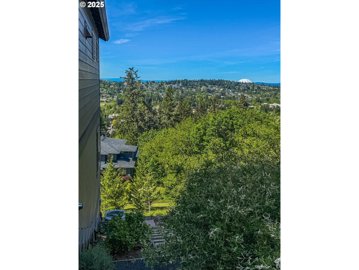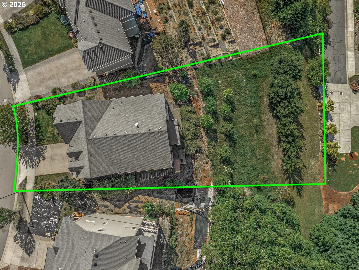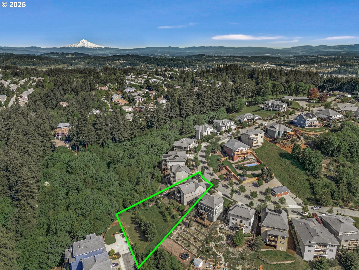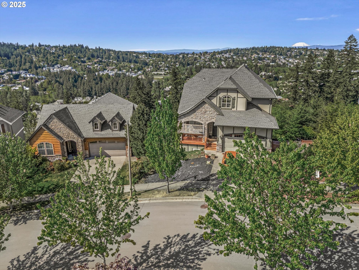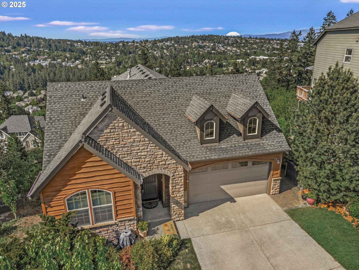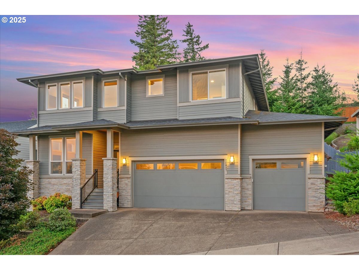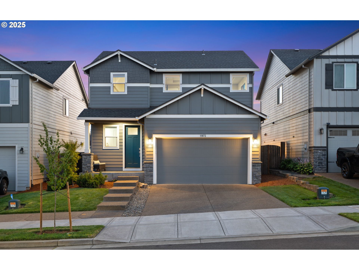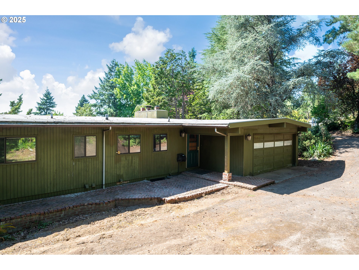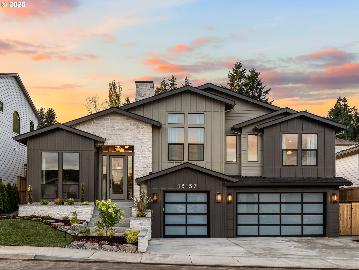$855000
-
4 Bed
-
3 Bath
-
2818 SqFt
-
67 DOM
-
Built: 2012
- Status: Pending
Love this home?

Krishna Regupathy
Principal Broker
(503) 893-8874Soaring Territorial & Mountain Views - Serene Spaces - Endless Possibilities! Perched above the valley with a majestic, panoramic setting, this stunning Happy Valley home blends timeless design and finishes with modern comfort. Expansive windows flood the open-concept floor plan with natural light, offering breathtaking scenery from nearly every room. Enjoy the picturesque PNW from the covered deck or make memories in the gorgeous kitchen and sunlit dining area. The great room features soaring ceilings, hardwood floors, and a gas fireplace framed by built-ins. The main-level primary suite is a private retreat with sweeping views, a soaking tub, tiled walk-in shower, and large walk-in closet. The front bedroom/office includes a built-in Murphy bed for flexible use. The in-demand daylight space includes two additional bedrooms, a full bath, a large bonus room, and a second covered deck with more storage than you can imagine. The lower level also features a second living area, perfect for a multi-gen, gym, entertainment zone, or playroom. Outside, the 0.38-acre lot invites imagination and is ideal for a shop/shed, detached 2nd office, pool, raised garden beds, and more. With unmatched views, thoughtful upgrades, and a versatile space, this home offers room to live, entertain, and dream.
Listing Provided Courtesy of Brandi Walters, Real Estate Performance Group
General Information
-
185680739
-
SingleFamilyResidence
-
67 DOM
-
4
-
0.38 acres
-
3
-
2818
-
2012
-
-
Clackamas
-
05016528
-
Spring Mountain 5/10
-
Happy Valley 7/10
-
Clackamas 8/10
-
Residential
-
SingleFamilyResidence
-
SUBDIVISION RESERVE 4079 LT 41
Listing Provided Courtesy of Brandi Walters, Real Estate Performance Group
Krishna Realty data last checked: Jul 28, 2025 10:55 | Listing last modified Jul 28, 2025 02:39,
Source:

Download our Mobile app
Similar Properties
Download our Mobile app
