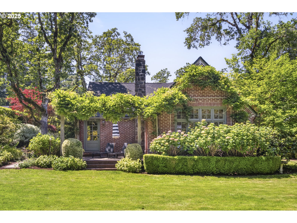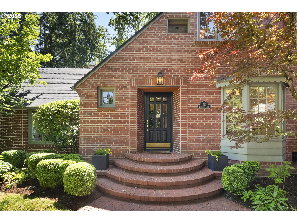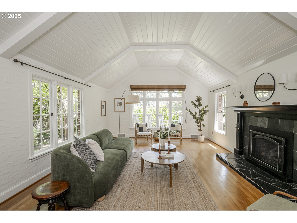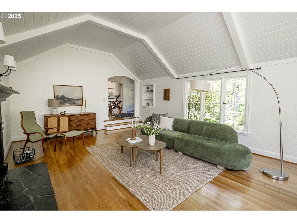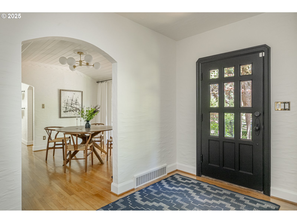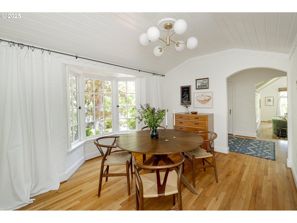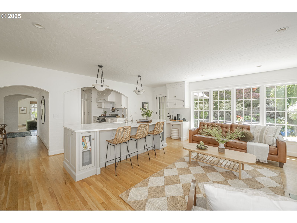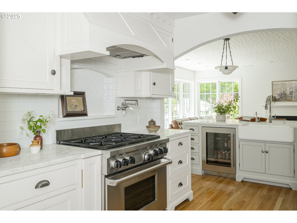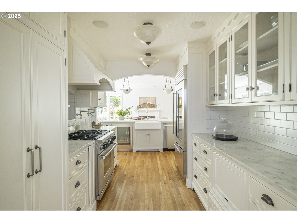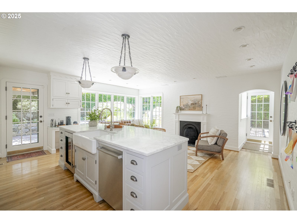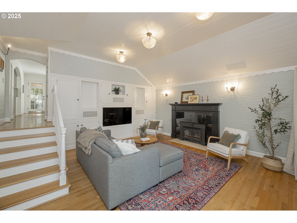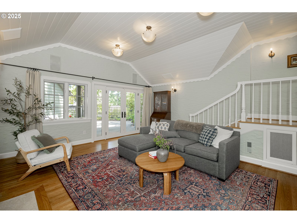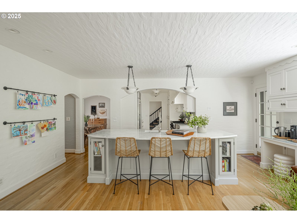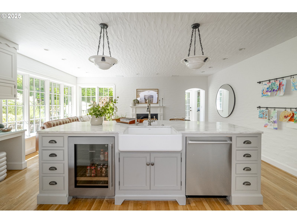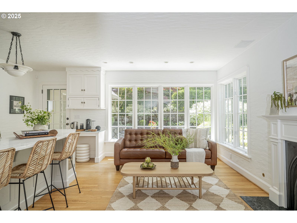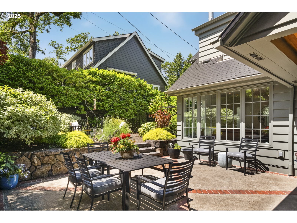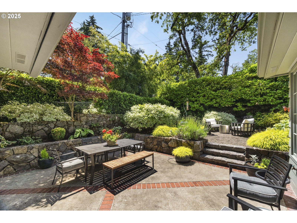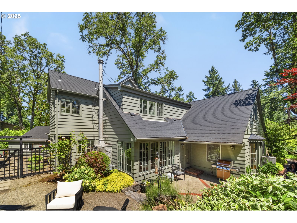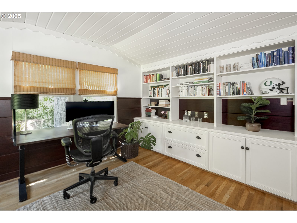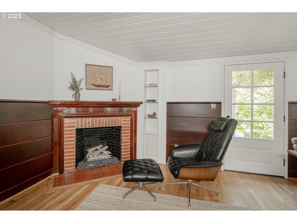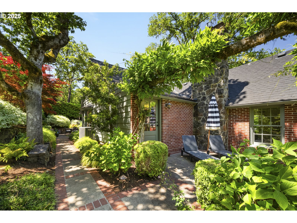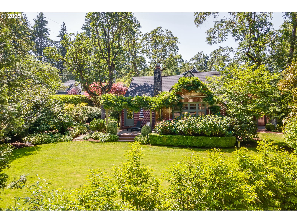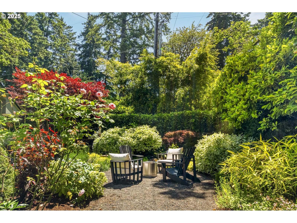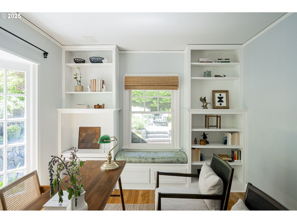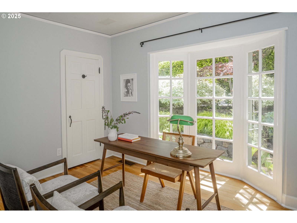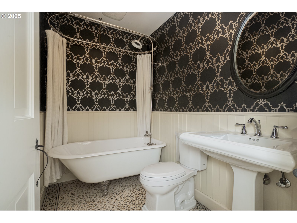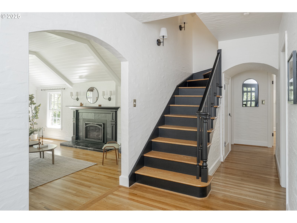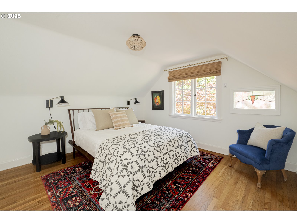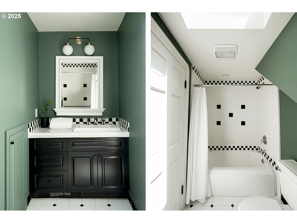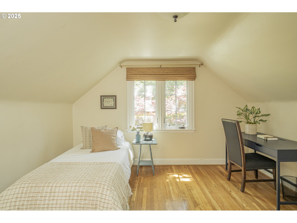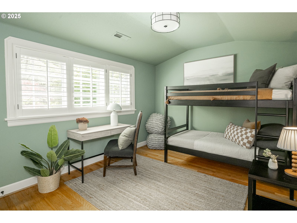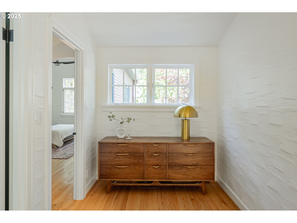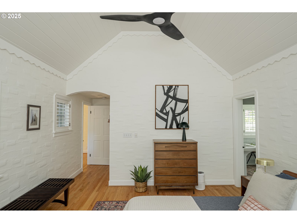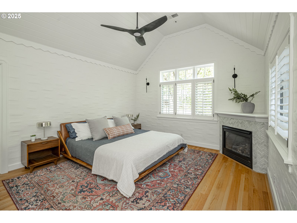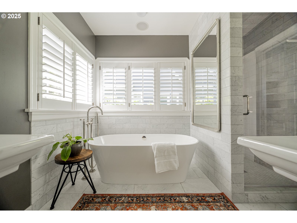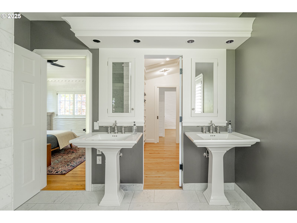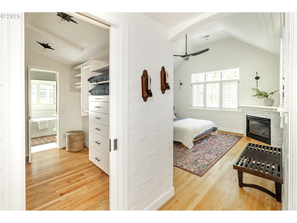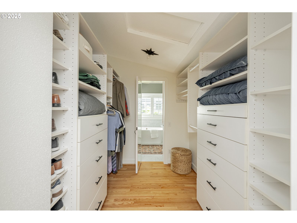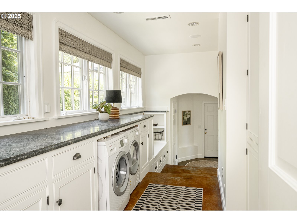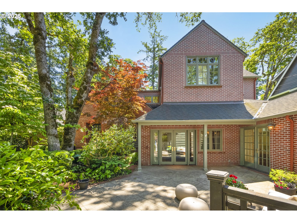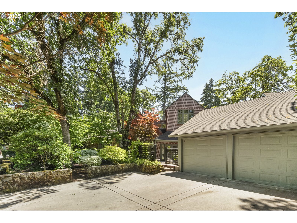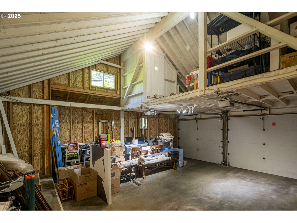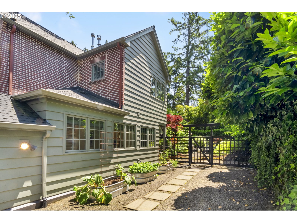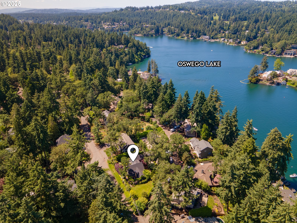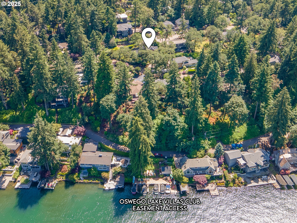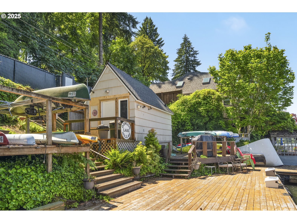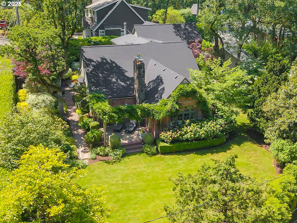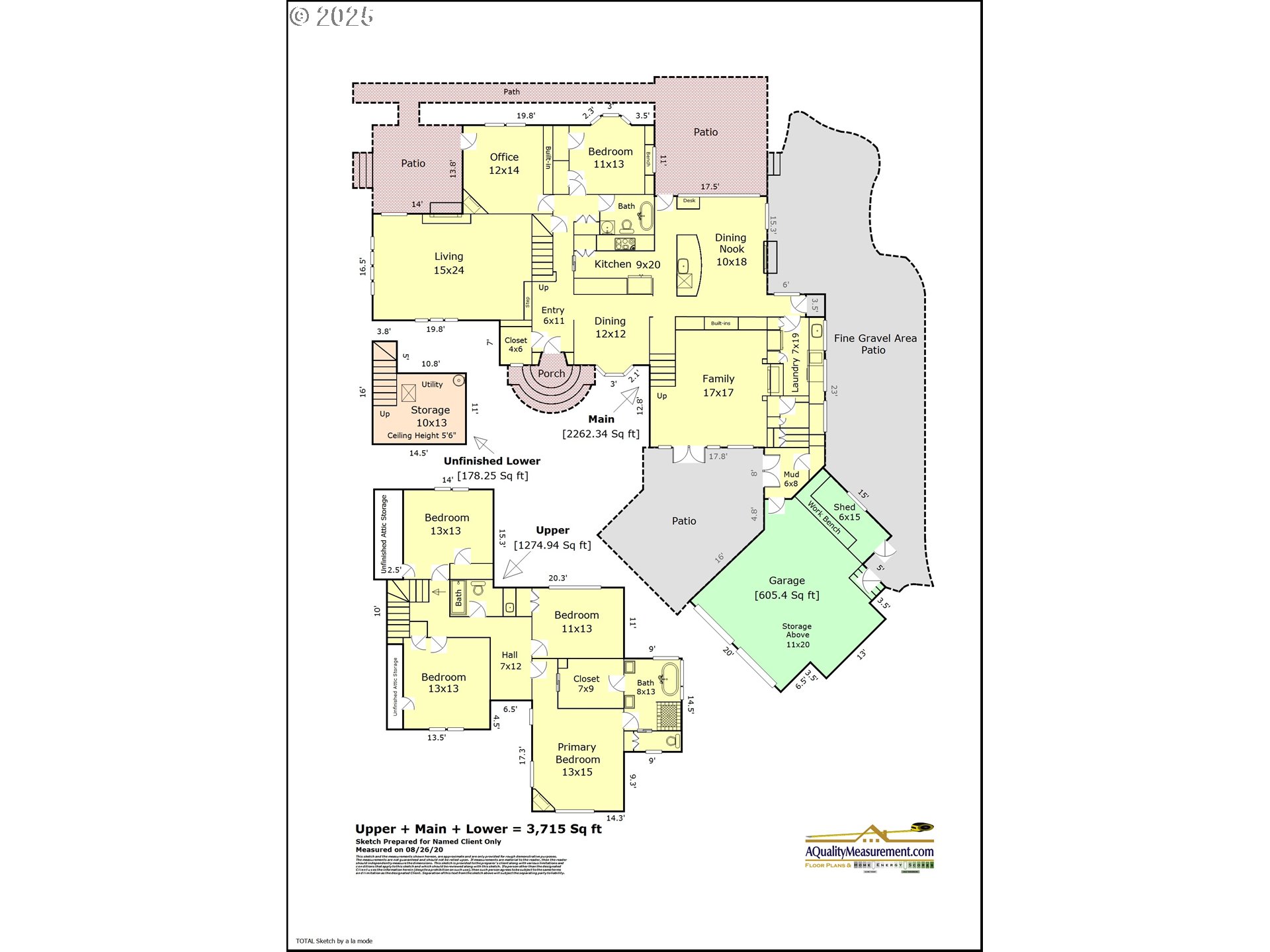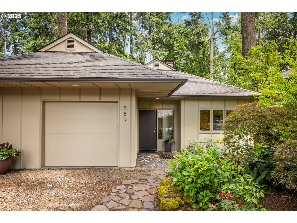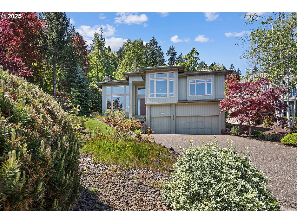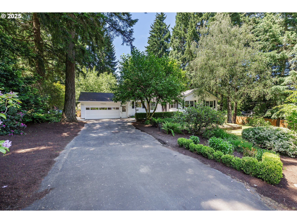1318 Horseshoe Curve
LakeOswego, 97034
-
5 Bed
-
3 Bath
-
3715 SqFt
-
1 DOM
-
Built: 1942
- Status: Active
$1,950,000
$1950000
-
5 Bed
-
3 Bath
-
3715 SqFt
-
1 DOM
-
Built: 1942
- Status: Active
Love this home?

Krishna Regupathy
Principal Broker
(503) 893-8874Step into a storybook setting the moment you enter onto this extraordinary and lovingly maintained residence. This home offers rare outdoor beauty and refined indoor elegance. Inside, you'll find rich period details—plaster brick walls, custom millwork, and vintage hardware—seamlessly paired with top-to-bottom upgrades and plenty of natural light. The gourmet kitchen stuns with Carrara marble, and a large island with room to gather. The vaulted living and family rooms each feature one of five fireplaces. The primary suite is a true retreat with a spa-like bathroom equipped with soak tub, heated tile floors and a steam shower. Four bedrooms upstairs, and another full bedroom and bathroom on the main level provides flexible use and versatility. The main-level study is rich with wood wainscoting and its own private patio. The attached garage connects through the the utility room that is lined with built-ins including a built-in storage freezer. Set on nearly a third of an acre, this corner lot offers a low-maintenance yet lush landscape, with mature hedging that provides exceptional privacy. Just a two minute walk to private lake access with easement rights that include a boathouse w/bathroom, tables, BBQ, lounge chairs, swimming & kayak/SUP storage. Just minutes to downtown Lake Oswego’s shops, cafes, and amenities. Recent Updates: Electrical panel upgrade, exterior paint, brick tuck pointing, 98% high efficiency furnace, & EV plug. Roof in 2018.
Listing Provided Courtesy of Stephanie Lundin, Urban Nest Realty
General Information
-
497347238
-
SingleFamilyResidence
-
1 DOM
-
5
-
0.27 acres
-
3
-
3715
-
1942
-
-
Clackamas
-
00260318
-
Hallinan 7/10
-
Lakeridge 9/10
-
Lakeridge 9/10
-
Residential
-
SingleFamilyResidence
-
472 OSWEGO LAKE VILLAS PT LT 83
Listing Provided Courtesy of Stephanie Lundin, Urban Nest Realty
Krishna Realty data last checked: Jun 02, 2025 23:47 | Listing last modified May 30, 2025 16:58,
Source:

Download our Mobile app
Residence Information
-
1275
-
2262
-
0
-
3715
-
Flrpln
-
3537
-
5/Gas
-
5
-
3
-
0
-
3
-
Composition
-
2, Attached
-
English,Traditional
-
Driveway
-
2
-
1942
-
No
-
-
Brick, WoodSiding
-
CrawlSpace,PartialBasement,Unfinished
-
-
-
CrawlSpace,PartialBa
-
ConcretePerimeter
-
DoublePaneWindows
-
LakeEasement
Features and Utilities
-
BeamedCeilings, BuiltinFeatures, Fireplace, HardwoodFloors
-
Dishwasher, Disposal, ENERGYSTARQualifiedAppliances, GasAppliances, Island, Marble, Microwave, Pantry, PotFi
-
ConcreteFloor, GarageDoorOpener, HardwoodFloors, HeatedTileFloor, HighCeilings, Laundry, Marble, SoakingTub
-
DogRun, Garden, GasHookup, Patio, SecurityLights, Sprinkler, ToolShed, Yard
-
CaregiverQuarters, MainFloorBedroomBath
-
CentralAir, EnergyStarAirConditioning
-
Electricity, Gas
-
ForcedAir
-
PublicSewer
-
Electricity, Gas
-
Gas
Financial
-
14018.2
-
0
-
-
-
-
Cash,Conventional,FHA,VALoan
-
05-30-2025
-
-
No
-
No
Comparable Information
-
-
1
-
3
-
-
Cash,Conventional,FHA,VALoan
-
$1,950,000
-
$1,950,000
-
-
May 30, 2025 16:58
Schools
Map
Listing courtesy of Urban Nest Realty.
 The content relating to real estate for sale on this site comes in part from the IDX program of the RMLS of Portland, Oregon.
Real Estate listings held by brokerage firms other than this firm are marked with the RMLS logo, and
detailed information about these properties include the name of the listing's broker.
Listing content is copyright © 2019 RMLS of Portland, Oregon.
All information provided is deemed reliable but is not guaranteed and should be independently verified.
Krishna Realty data last checked: Jun 02, 2025 23:47 | Listing last modified May 30, 2025 16:58.
Some properties which appear for sale on this web site may subsequently have sold or may no longer be available.
The content relating to real estate for sale on this site comes in part from the IDX program of the RMLS of Portland, Oregon.
Real Estate listings held by brokerage firms other than this firm are marked with the RMLS logo, and
detailed information about these properties include the name of the listing's broker.
Listing content is copyright © 2019 RMLS of Portland, Oregon.
All information provided is deemed reliable but is not guaranteed and should be independently verified.
Krishna Realty data last checked: Jun 02, 2025 23:47 | Listing last modified May 30, 2025 16:58.
Some properties which appear for sale on this web site may subsequently have sold or may no longer be available.
Love this home?

Krishna Regupathy
Principal Broker
(503) 893-8874Step into a storybook setting the moment you enter onto this extraordinary and lovingly maintained residence. This home offers rare outdoor beauty and refined indoor elegance. Inside, you'll find rich period details—plaster brick walls, custom millwork, and vintage hardware—seamlessly paired with top-to-bottom upgrades and plenty of natural light. The gourmet kitchen stuns with Carrara marble, and a large island with room to gather. The vaulted living and family rooms each feature one of five fireplaces. The primary suite is a true retreat with a spa-like bathroom equipped with soak tub, heated tile floors and a steam shower. Four bedrooms upstairs, and another full bedroom and bathroom on the main level provides flexible use and versatility. The main-level study is rich with wood wainscoting and its own private patio. The attached garage connects through the the utility room that is lined with built-ins including a built-in storage freezer. Set on nearly a third of an acre, this corner lot offers a low-maintenance yet lush landscape, with mature hedging that provides exceptional privacy. Just a two minute walk to private lake access with easement rights that include a boathouse w/bathroom, tables, BBQ, lounge chairs, swimming & kayak/SUP storage. Just minutes to downtown Lake Oswego’s shops, cafes, and amenities. Recent Updates: Electrical panel upgrade, exterior paint, brick tuck pointing, 98% high efficiency furnace, & EV plug. Roof in 2018.
