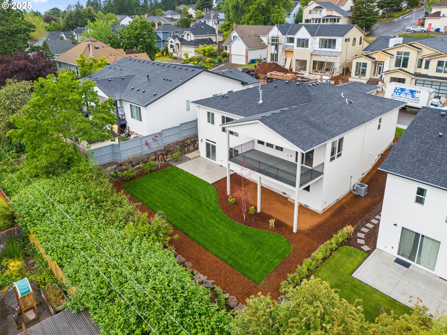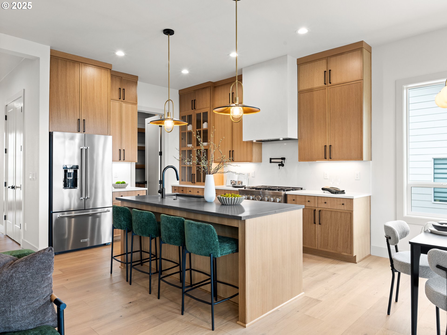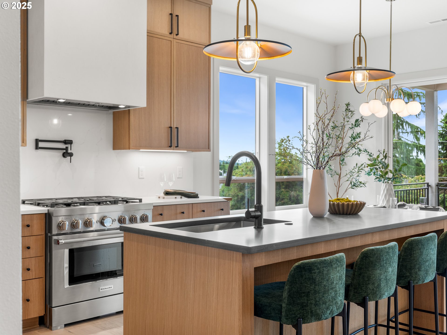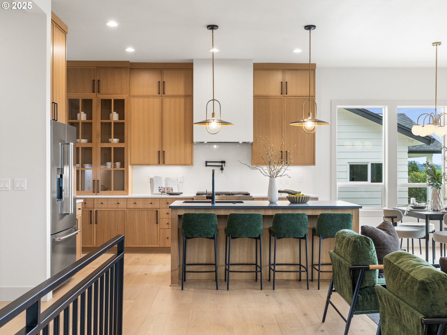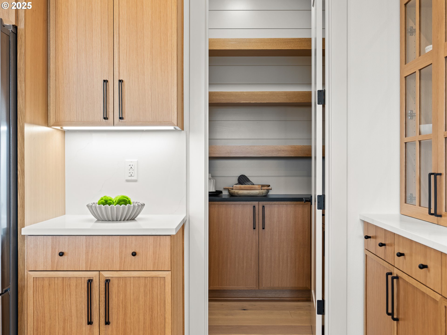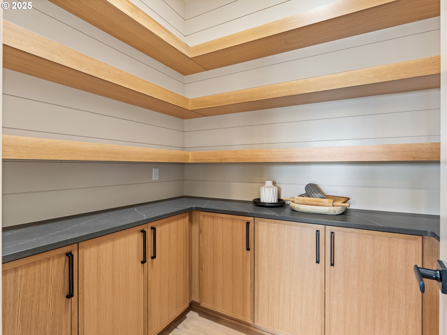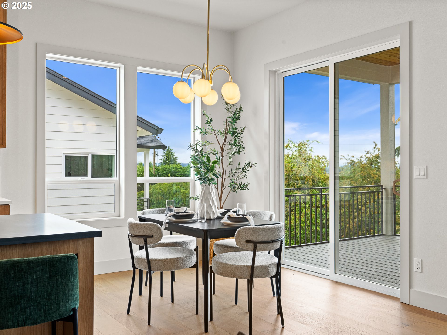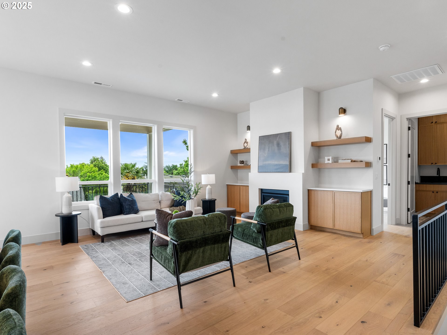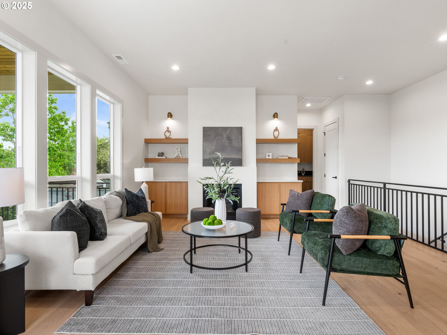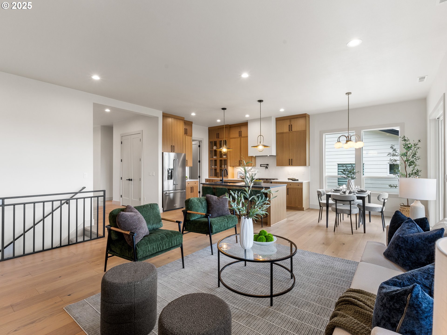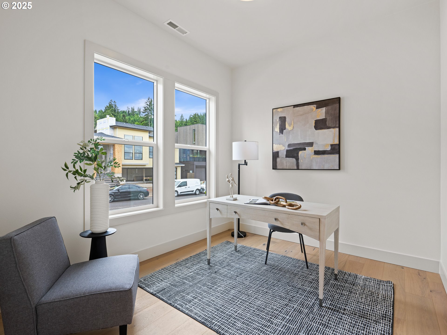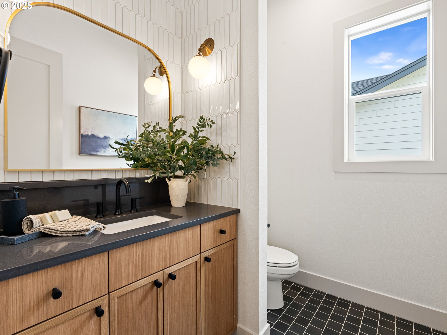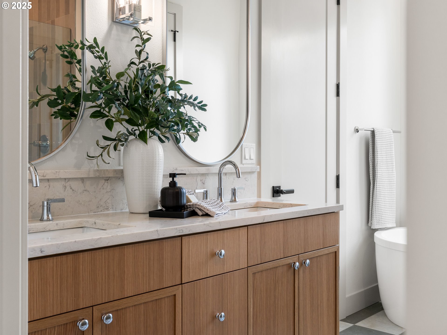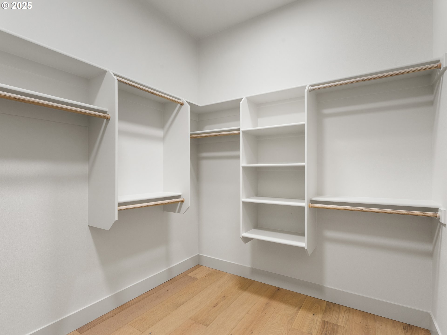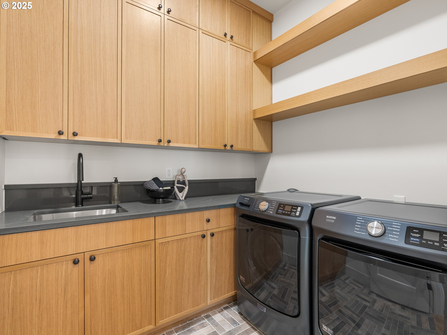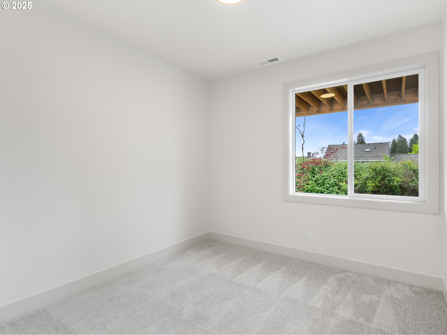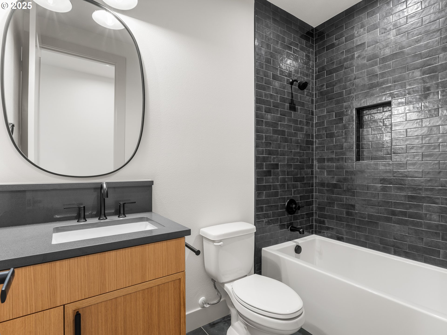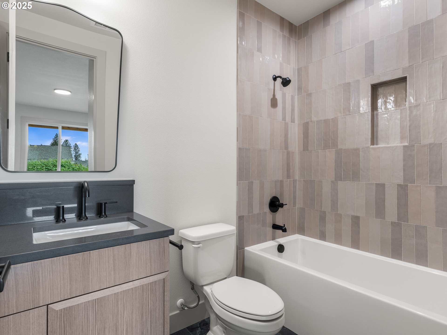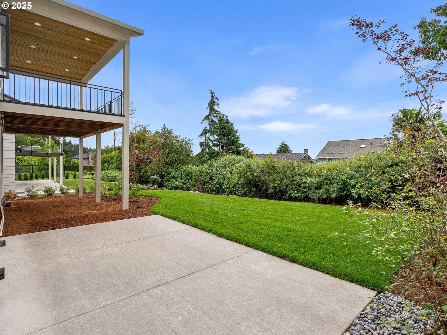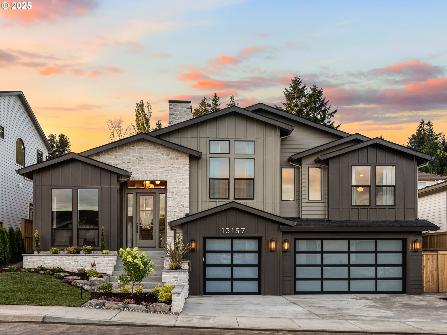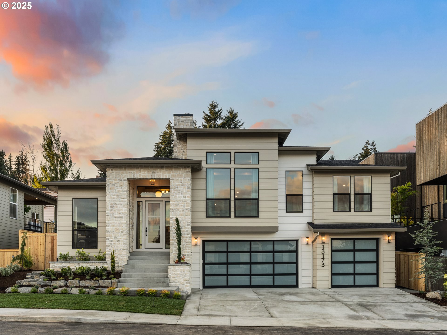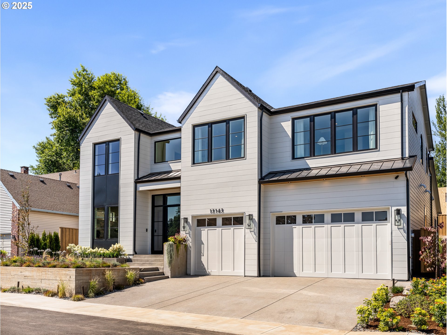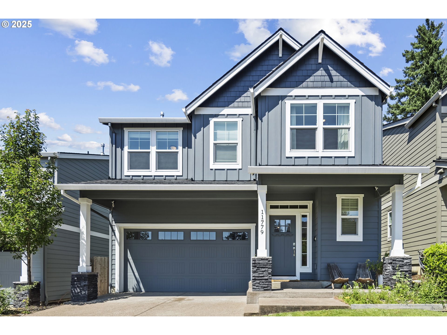13164 SE Regency View
HappyValley, 97086
-
5 Bed
-
3.5 Bath
-
2548 SqFt
-
33 DOM
-
Built: 2025
- Status: Sold
$1,049,000
$1049000
-
5 Bed
-
3.5 Bath
-
2548 SqFt
-
33 DOM
-
Built: 2025
- Status: Sold
Love this home?

Krishna Regupathy
Principal Broker
(503) 893-8874Welcome. I’ve been waiting for you! Nestled in the heart of Happy Valley, in the coveted Clackamas School District, I’ve been thoughtfully designed to offer a perfect blend of style, comfort, and function. From the moment you walk in, you'll feel I was built for living well—cozy nights or lively gatherings alike. At my heart is the great room, where life flows easily. The living room is warm and welcoming with built-in cabinetry, a gas fireplace, and large picture windows that flood the space with natural light. Nearby, the gourmet kitchen is ready for your culinary adventures—with a commercial-grade gas range, solid surface countertops, a stylish hood, pot filler, and custom cabinetry. The walk-in pantry? So beautifully finished, you might leave the door open for guests to admire. On the main floor, you’ll find a quiet office, a trendy half bath with designer tile, and a luxurious primary suite with wall sconces, picture windows, dual vanities, a walk-in shower, soaking tub, and a custom walk-in closet. A well-appointed laundry room with built-ins, a sink, and open shelving makes everyday tasks easier. Step outside to a covered deck with tongue-and-groove wood ceiling and recessed lighting—the perfect place for coffee or sunsets. Downstairs offers even more space with a large family room, three bedrooms, and two full baths, including one ensuite—ideal for guests or multigenerational living. A spacious three-car garage completes the picture. Built by a trusted local Street of Dreams builder, I offer quality, craftsmanship, and care—plus a one-year home warranty for peace of mind. I’m more than a house. I’m a place to grow, rest, celebrate—and call home. All that’s missing is you.
Listing Provided Courtesy of Darryl Bodle, Keller Williams Realty Portland Premiere
General Information
-
418110993
-
SingleFamilyResidence
-
33 DOM
-
5
-
-
3.5
-
2548
-
2025
-
-
Clackamas
-
New Construction
-
Spring Mountain 5/10
-
Rock Creek
-
Clackamas 8/10
-
Residential
-
SingleFamilyResidence
-
TBD
Listing Provided Courtesy of Darryl Bodle, Keller Williams Realty Portland Premiere
Krishna Realty data last checked: Jul 25, 2025 20:05 | Listing last modified Jul 15, 2025 22:34,
Source:

Download our Mobile app
Residence Information
-
0
-
1479
-
1069
-
2548
-
plans
-
1479
-
1/Gas
-
5
-
3
-
1
-
3.5
-
Composition
-
3, Attached
-
Contemporary,DaylightRanch
-
-
2
-
2025
-
No
-
-
CementSiding, CulturedStone
-
Daylight
-
-
-
Daylight
-
-
DoublePaneWindows,Vi
-
Features and Utilities
-
BuiltinFeatures, Fireplace, GreatRoom
-
ButlersPantry, Dishwasher, FreeStandingGasRange, GasAppliances, Island, PotFiller, RangeHood, SolidSurfaceC
-
GarageDoorOpener, HighCeilings, Laundry, TileFloor
-
CoveredDeck, Patio, Yard
-
MainFloorBedroomBath
-
CentralAir
-
Tankless
-
ForcedAir
-
PublicSewer
-
Tankless
-
Gas
Financial
-
0
-
0
-
-
-
-
Cash,Conventional
-
05-14-2025
-
-
No
-
No
Comparable Information
-
06-16-2025
-
33
-
33
-
07-11-2025
-
Cash,Conventional
-
$1,099,900
-
$1,099,900
-
$1,049,000
-
Jul 15, 2025 22:34
Schools
Map
Listing courtesy of Keller Williams Realty Portland Premiere.
 The content relating to real estate for sale on this site comes in part from the IDX program of the RMLS of Portland, Oregon.
Real Estate listings held by brokerage firms other than this firm are marked with the RMLS logo, and
detailed information about these properties include the name of the listing's broker.
Listing content is copyright © 2019 RMLS of Portland, Oregon.
All information provided is deemed reliable but is not guaranteed and should be independently verified.
Krishna Realty data last checked: Jul 25, 2025 20:05 | Listing last modified Jul 15, 2025 22:34.
Some properties which appear for sale on this web site may subsequently have sold or may no longer be available.
The content relating to real estate for sale on this site comes in part from the IDX program of the RMLS of Portland, Oregon.
Real Estate listings held by brokerage firms other than this firm are marked with the RMLS logo, and
detailed information about these properties include the name of the listing's broker.
Listing content is copyright © 2019 RMLS of Portland, Oregon.
All information provided is deemed reliable but is not guaranteed and should be independently verified.
Krishna Realty data last checked: Jul 25, 2025 20:05 | Listing last modified Jul 15, 2025 22:34.
Some properties which appear for sale on this web site may subsequently have sold or may no longer be available.
Love this home?

Krishna Regupathy
Principal Broker
(503) 893-8874Welcome. I’ve been waiting for you! Nestled in the heart of Happy Valley, in the coveted Clackamas School District, I’ve been thoughtfully designed to offer a perfect blend of style, comfort, and function. From the moment you walk in, you'll feel I was built for living well—cozy nights or lively gatherings alike. At my heart is the great room, where life flows easily. The living room is warm and welcoming with built-in cabinetry, a gas fireplace, and large picture windows that flood the space with natural light. Nearby, the gourmet kitchen is ready for your culinary adventures—with a commercial-grade gas range, solid surface countertops, a stylish hood, pot filler, and custom cabinetry. The walk-in pantry? So beautifully finished, you might leave the door open for guests to admire. On the main floor, you’ll find a quiet office, a trendy half bath with designer tile, and a luxurious primary suite with wall sconces, picture windows, dual vanities, a walk-in shower, soaking tub, and a custom walk-in closet. A well-appointed laundry room with built-ins, a sink, and open shelving makes everyday tasks easier. Step outside to a covered deck with tongue-and-groove wood ceiling and recessed lighting—the perfect place for coffee or sunsets. Downstairs offers even more space with a large family room, three bedrooms, and two full baths, including one ensuite—ideal for guests or multigenerational living. A spacious three-car garage completes the picture. Built by a trusted local Street of Dreams builder, I offer quality, craftsmanship, and care—plus a one-year home warranty for peace of mind. I’m more than a house. I’m a place to grow, rest, celebrate—and call home. All that’s missing is you.
Similar Properties
Download our Mobile app
