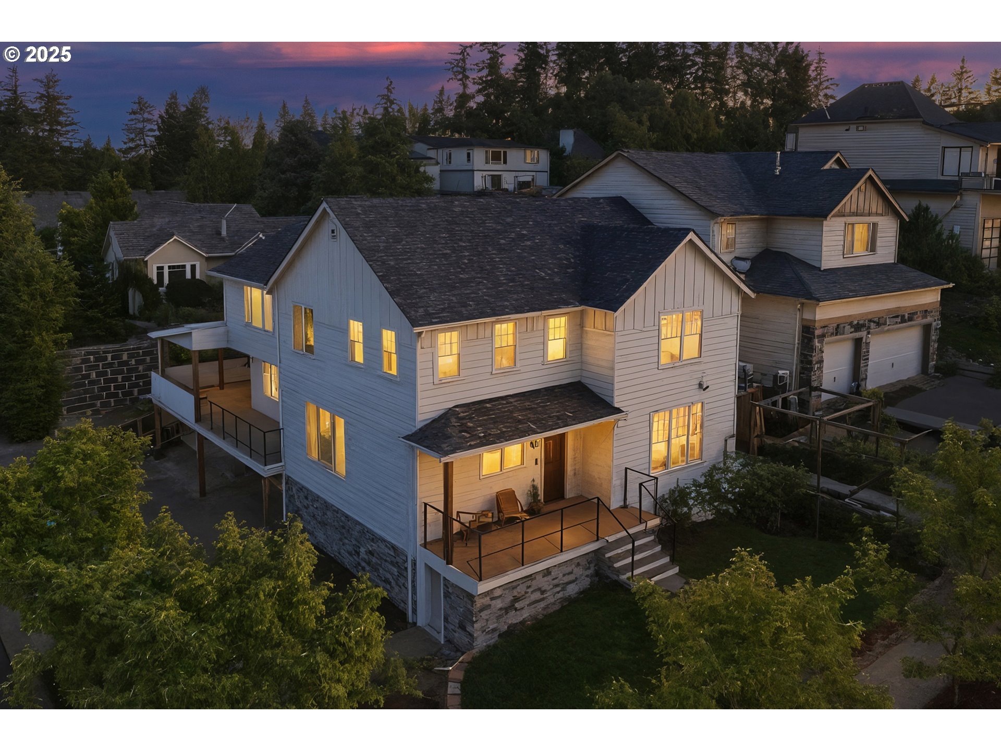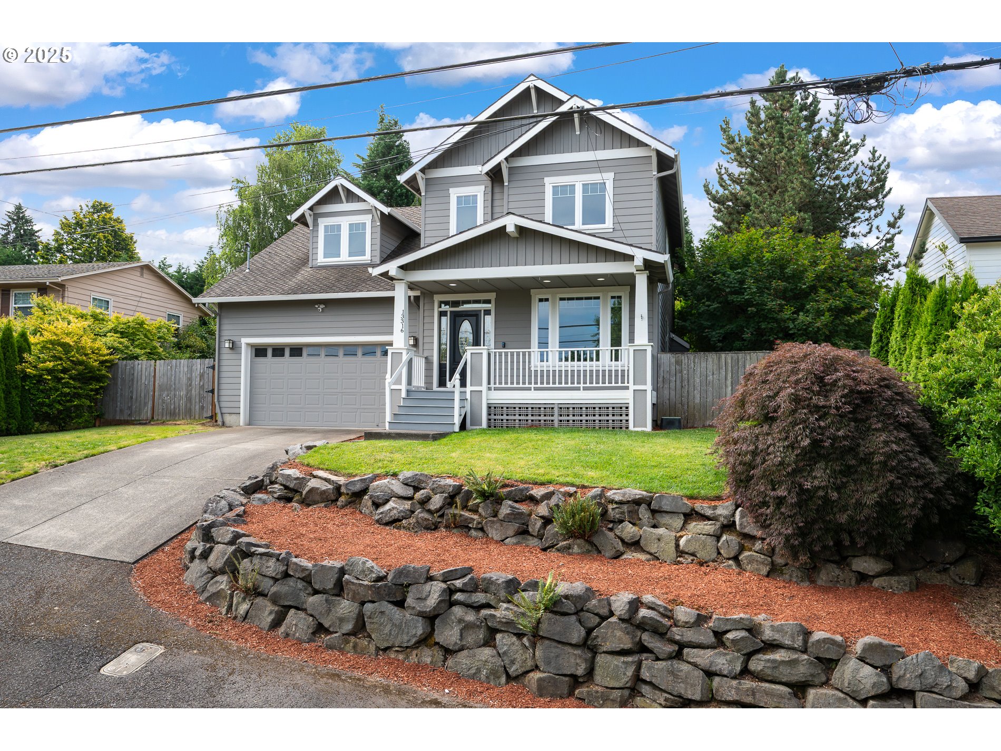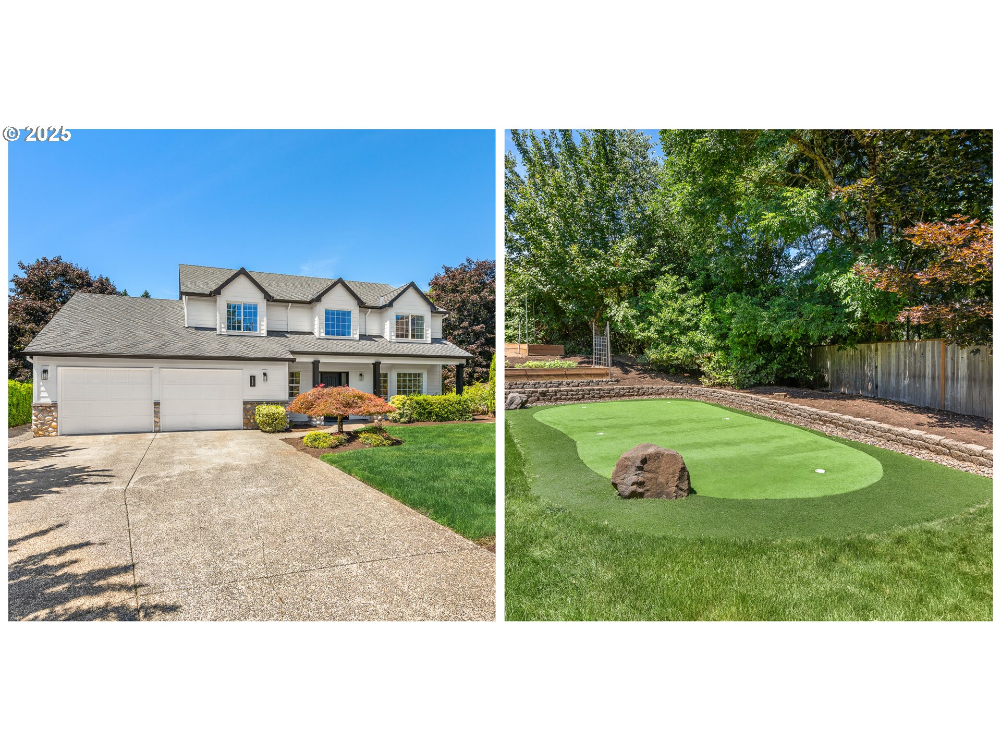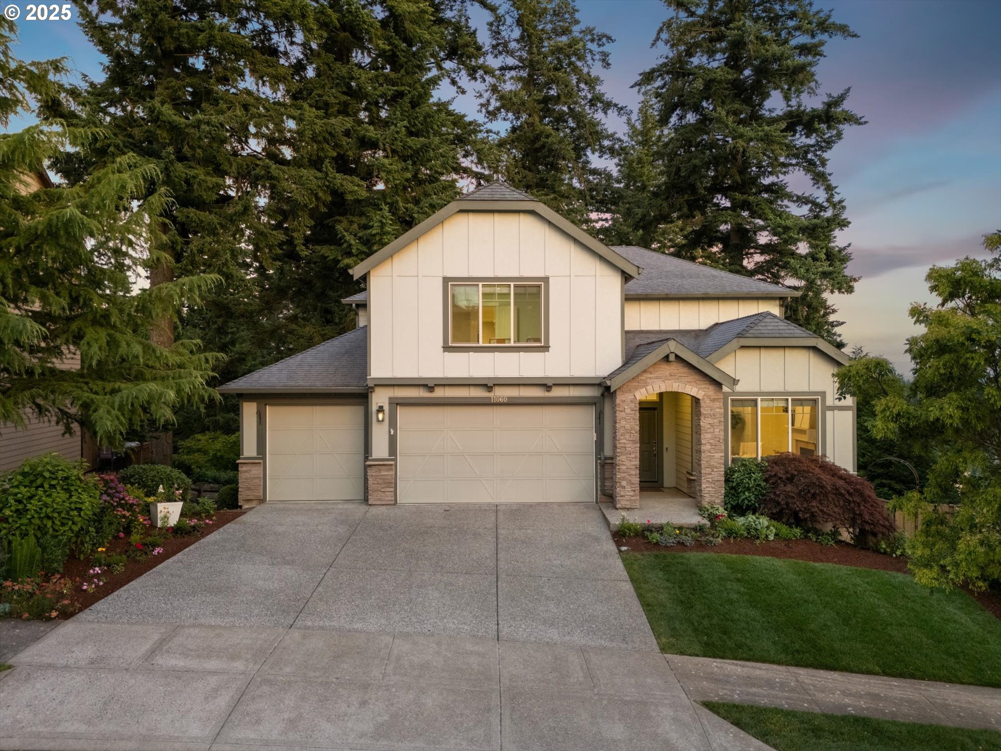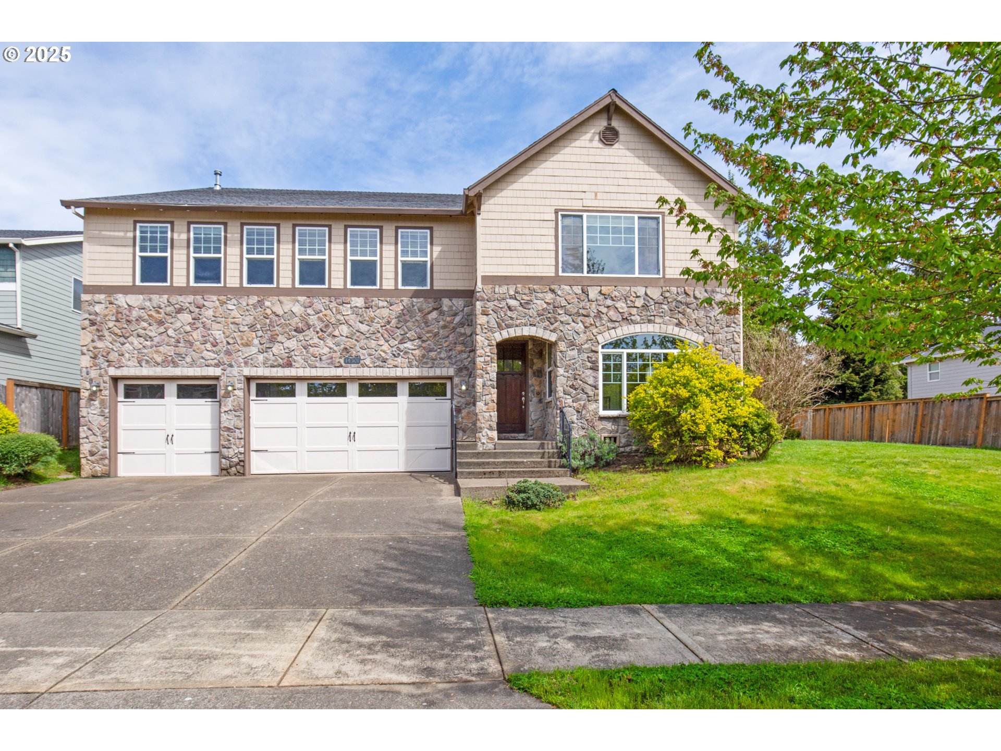12589 SE 147TH AVE
HappyValley, 97086
-
5 Bed
-
3.5 Bath
-
3198 SqFt
-
2 DOM
-
Built: 2006
- Status: Active
$850,000
$850000
-
5 Bed
-
3.5 Bath
-
3198 SqFt
-
2 DOM
-
Built: 2006
- Status: Active
Love this home?

Krishna Regupathy
Principal Broker
(503) 893-8874This exceptional 4-bedroom, 3.5-bath home in the heart of Happy Valley blends refined design with incredible functionality on a beautifully situated corner lot. From the inviting covered front porch to the high-end finishes throughout, every detail has been thoughtfully considered. Step through double doors into a formal living room, then move seamlessly into the warm and welcoming family room featuring a cozy fireplace and access to a spacious deck with a built-in outdoor kitchen — perfect for entertaining year-round. The open-concept kitchen is a chef’s dream with stainless steel appliances, a large island, custom cabinetry, and an adjacent dining area. A stylish half bath completes the main living area — but the real showstopper is the private studio space on the main floor, complete with its own kitchenette, sauna, and full bathroom. This unique area is perfect for a home business, creative studio, guest suite, or potential ADU. It's a truly special space you won’t find elsewhere. Upstairs, all four bedrooms are thoughtfully arranged, including a full laundry room for convenience. The hall bath features a double vanity, while the luxurious primary suite offers a grand double-door entry, vaulted ceilings, a gas fireplace, walk-in closet, and a spa-inspired en suite with soaking tub and dual vanities. With a 2-car garage, flexible living options, and standout amenities inside and out, this is top-tier Happy Valley living at its finest.
Listing Provided Courtesy of Drew Coleman, Opt
General Information
-
681922682
-
SingleFamilyResidence
-
2 DOM
-
5
-
-
3.5
-
3198
-
2006
-
-
Clackamas
-
05012852
-
Spring Mountain 5/10
-
Happy Valley 7/10
-
Adrienne Nelson
-
Residential
-
SingleFamilyResidence
-
SUBDIVISION VISTA HEIGHTS 3993 LT 2
Listing Provided Courtesy of Drew Coleman, Opt
Krishna Realty data last checked: Jul 12, 2025 13:16 | Listing last modified Jul 12, 2025 00:07,
Source:

Download our Mobile app
Residence Information
-
1682
-
1516
-
0
-
3198
-
trio
-
3198
-
2/Gas
-
5
-
3
-
1
-
3.5
-
Composition
-
2, Attached, Carport
-
Craftsman,Modern
-
Carport,Driveway
-
2
-
2006
-
No
-
-
CementSiding
-
StorageSpace,Unfinished
-
-
-
StorageSpace,Unfinis
-
ConcretePerimeter
-
-
Commons
Features and Utilities
-
Balcony, Fireplace, SoundSystem
-
ButlersPantry, Dishwasher, Disposal, FreeStandingGasRange, FreeStandingRefrigerator, GasAppliances, Plumbe
-
CeilingFan, GarageDoorOpener, HeatedTileFloor, HighSpeedInternet, LaminateFlooring, Laundry, Quartz, Separa
-
CoveredDeck, Fenced, Garden, GuestQuarters, Porch, RVBoatStorage, Sauna, Spa, Sprinkler, Yard
-
-
CentralAir
-
Gas
-
ForcedAir
-
PublicSewer
-
Gas
-
Gas
Financial
-
8404.6
-
1
-
-
40 / Month
-
-
Cash,Conventional,FHA
-
07-10-2025
-
-
No
-
No
Comparable Information
-
-
2
-
2
-
-
Cash,Conventional,FHA
-
$850,000
-
$850,000
-
-
Jul 12, 2025 00:07
Schools
Map
Listing courtesy of Opt.
 The content relating to real estate for sale on this site comes in part from the IDX program of the RMLS of Portland, Oregon.
Real Estate listings held by brokerage firms other than this firm are marked with the RMLS logo, and
detailed information about these properties include the name of the listing's broker.
Listing content is copyright © 2019 RMLS of Portland, Oregon.
All information provided is deemed reliable but is not guaranteed and should be independently verified.
Krishna Realty data last checked: Jul 12, 2025 13:16 | Listing last modified Jul 12, 2025 00:07.
Some properties which appear for sale on this web site may subsequently have sold or may no longer be available.
The content relating to real estate for sale on this site comes in part from the IDX program of the RMLS of Portland, Oregon.
Real Estate listings held by brokerage firms other than this firm are marked with the RMLS logo, and
detailed information about these properties include the name of the listing's broker.
Listing content is copyright © 2019 RMLS of Portland, Oregon.
All information provided is deemed reliable but is not guaranteed and should be independently verified.
Krishna Realty data last checked: Jul 12, 2025 13:16 | Listing last modified Jul 12, 2025 00:07.
Some properties which appear for sale on this web site may subsequently have sold or may no longer be available.
Love this home?

Krishna Regupathy
Principal Broker
(503) 893-8874This exceptional 4-bedroom, 3.5-bath home in the heart of Happy Valley blends refined design with incredible functionality on a beautifully situated corner lot. From the inviting covered front porch to the high-end finishes throughout, every detail has been thoughtfully considered. Step through double doors into a formal living room, then move seamlessly into the warm and welcoming family room featuring a cozy fireplace and access to a spacious deck with a built-in outdoor kitchen — perfect for entertaining year-round. The open-concept kitchen is a chef’s dream with stainless steel appliances, a large island, custom cabinetry, and an adjacent dining area. A stylish half bath completes the main living area — but the real showstopper is the private studio space on the main floor, complete with its own kitchenette, sauna, and full bathroom. This unique area is perfect for a home business, creative studio, guest suite, or potential ADU. It's a truly special space you won’t find elsewhere. Upstairs, all four bedrooms are thoughtfully arranged, including a full laundry room for convenience. The hall bath features a double vanity, while the luxurious primary suite offers a grand double-door entry, vaulted ceilings, a gas fireplace, walk-in closet, and a spa-inspired en suite with soaking tub and dual vanities. With a 2-car garage, flexible living options, and standout amenities inside and out, this is top-tier Happy Valley living at its finest.
