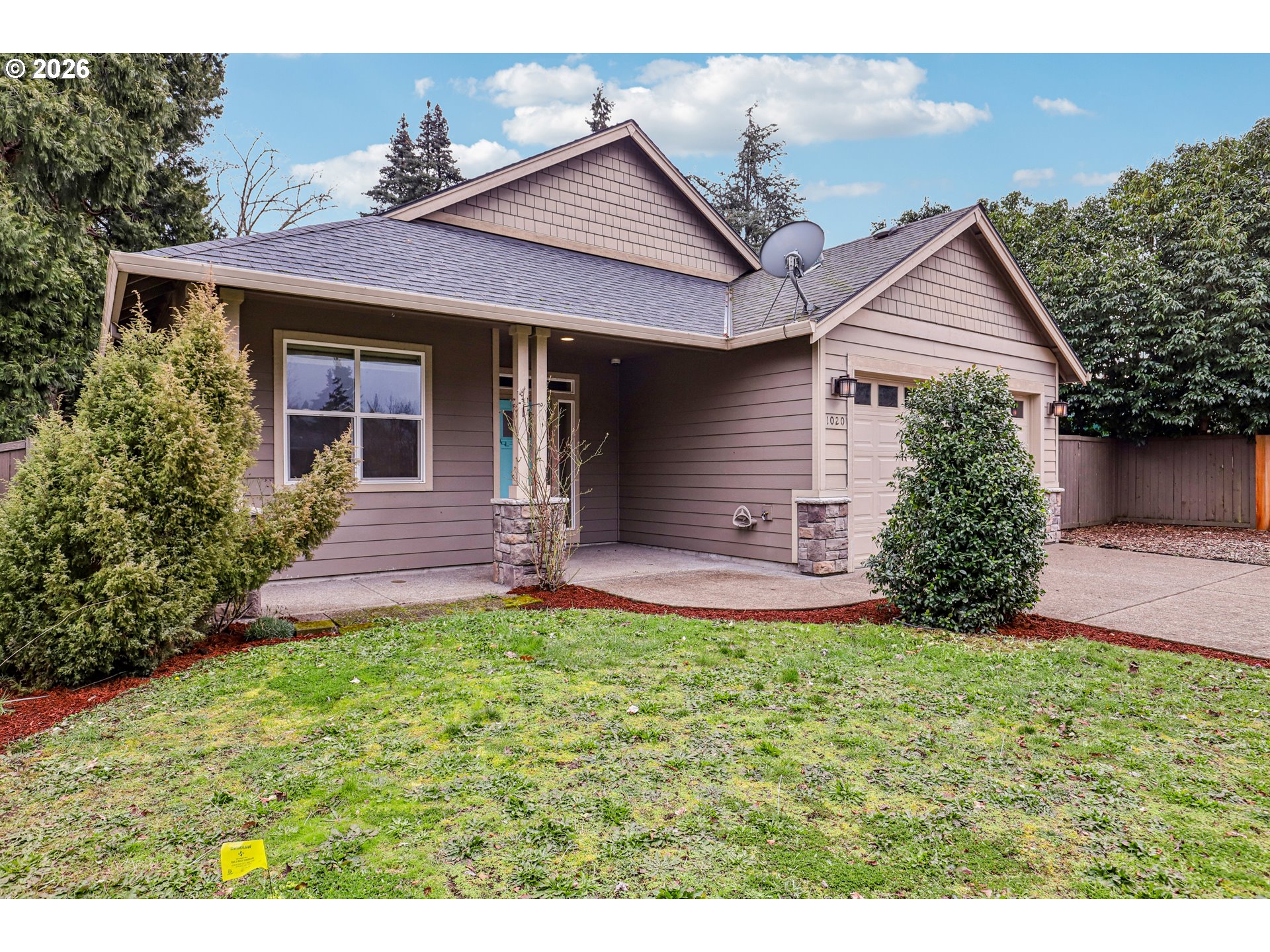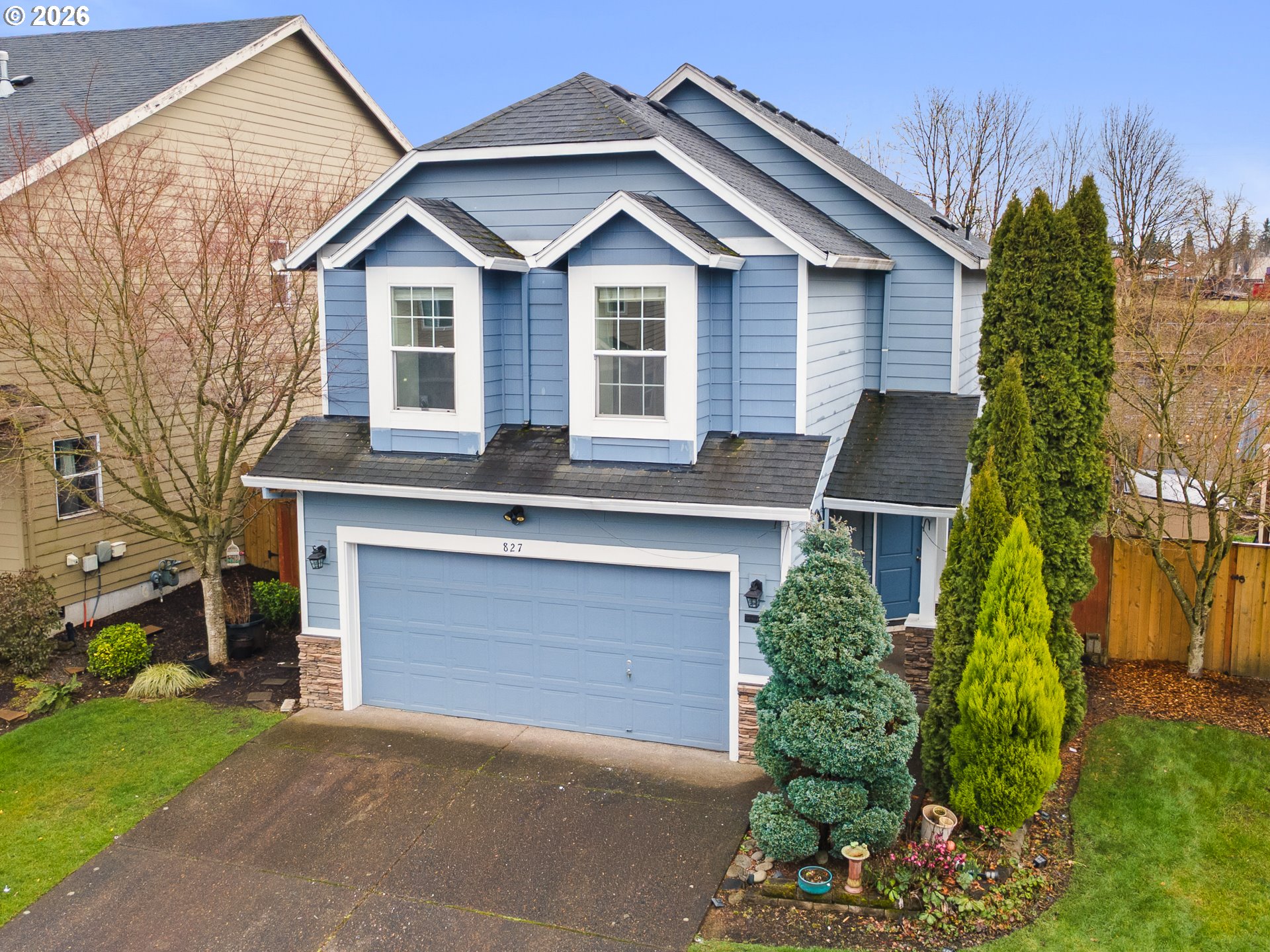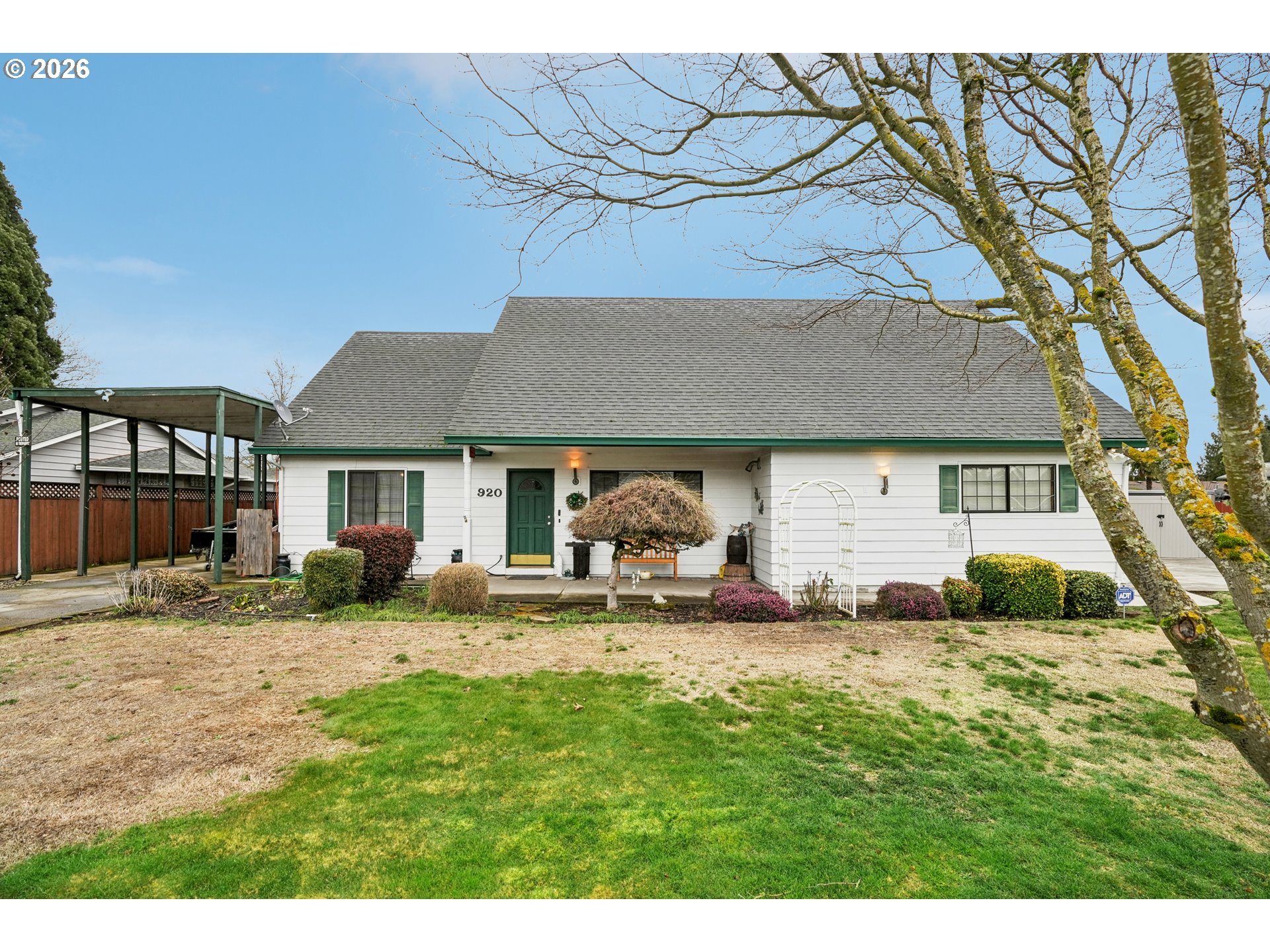$787710
Price increase: $16.5K (01-12-2026)
-
4 Bed
-
3 Bath
-
2590 SqFt
-
195 DOM
-
Built: 2026
- Status: Pending
Love this home?

Krishna Regupathy
Principal Broker
(503) 893-8874Ring in the New Year in Your New 2026 Home! The Siskiyou delivers the perfect start to 2026; where elegant design and everyday comfort meet. Situated on a spacious corner lot, this stunning new home makes a grand first impression. Built by an award-winning builder known for exceptional design, this home blends timeless style with 2026 innovation. The main-level primary suite is a true retreat featuring expansive windows, a spa-inspired bath with a freestanding, window-lit tub, and a generous walk-in closet. The great room showcases soaring ceilings, a full-height stone fireplace, and large windows that fill the space with natural light. The chef’s kitchen is beautifully appointed with quartz countertops, stainless steel finishes, and a premium 5-piece appliance package, seamlessly connecting to the dining and living areas; ideal for entertaining and everyday living. Upstairs, a spacious loft provides flexibility for a bonus room, play area, or home office. With 4 bedrooms, 3 baths, and 2,590 sq. ft., this home offers elegance, comfort, and modern livability. located in Mark’s Place, a master-planned community featuring a park, walking trail along the scenic Molalla River, pickleball courts, and a play structure, residents can enjoy peaceful strolls, outdoor recreation, and a true connection to nature; all while being close to Canby’s schools, local shopping, and small-town conveniences. Closing costs and/or rate buy down with preferred lender, contact agent.
Listing Provided Courtesy of Maleia Ciechalski, Pahlisch Real Estate Inc
General Information
-
637810317
-
SingleFamilyResidence
-
195 DOM
-
4
-
-
3
-
2590
-
2026
-
-
Clackamas
-
New Construction
-
Lee 7/10
-
Baker Prairie 2/10
-
Canby 5/10
-
Residential
-
SingleFamilyResidence
-
MP Ph02 Lot 118
Listing Provided Courtesy of Maleia Ciechalski, Pahlisch Real Estate Inc
Krishna Realty data last checked: Feb 22, 2026 08:09 | Listing last modified Feb 21, 2026 17:06,
Source:

Download our Mobile app
Similar Properties
Download our Mobile app


















