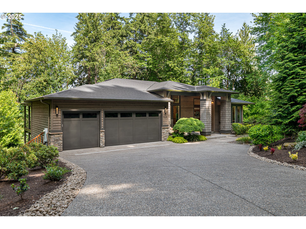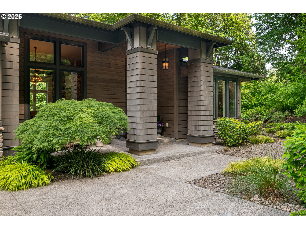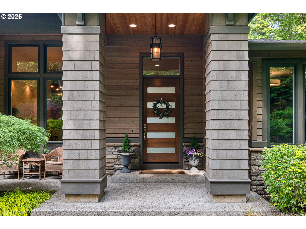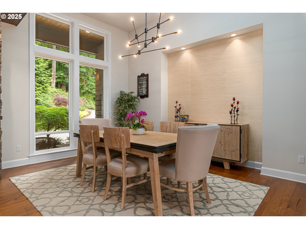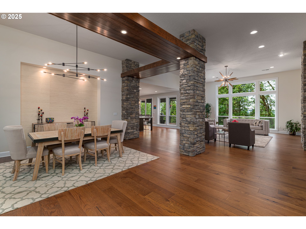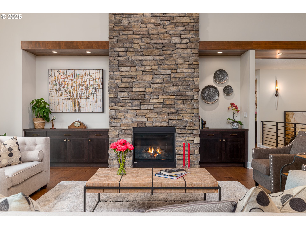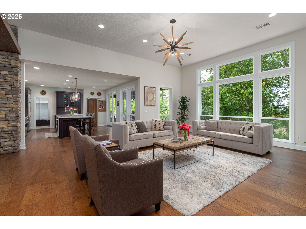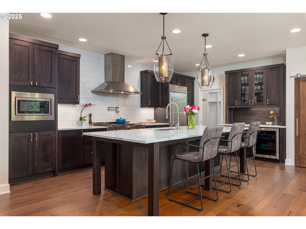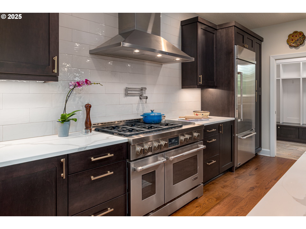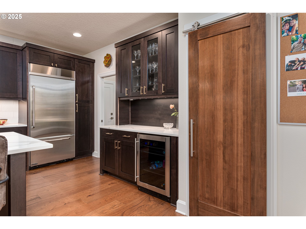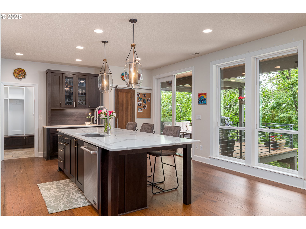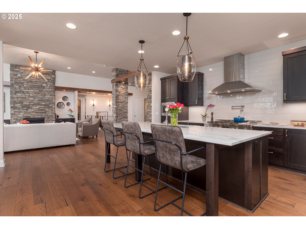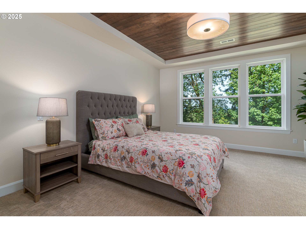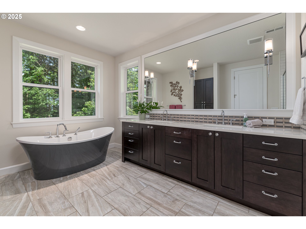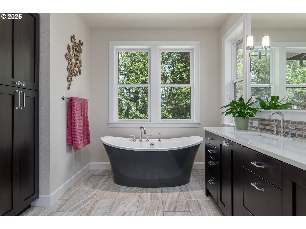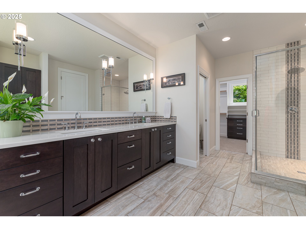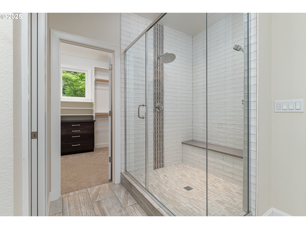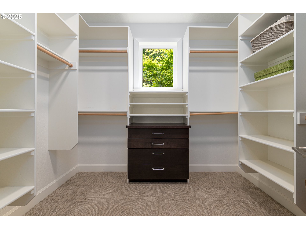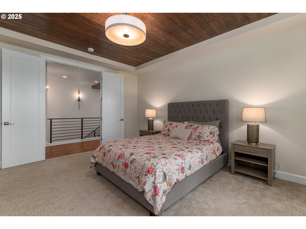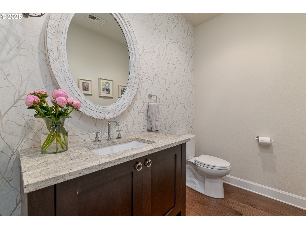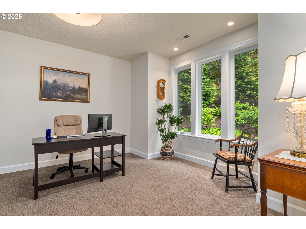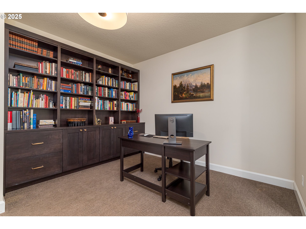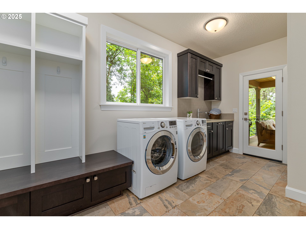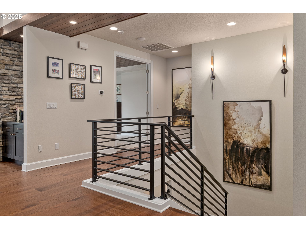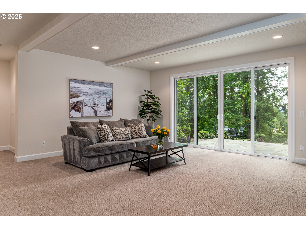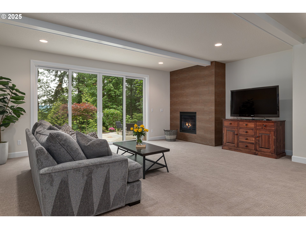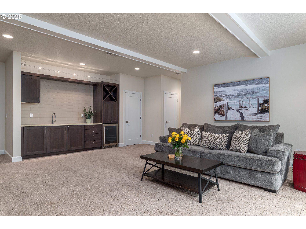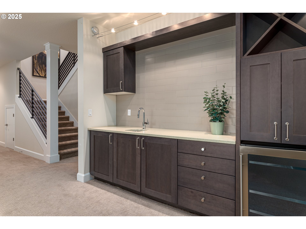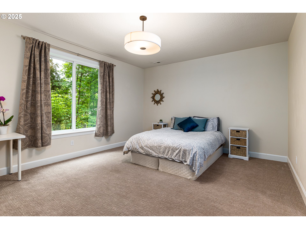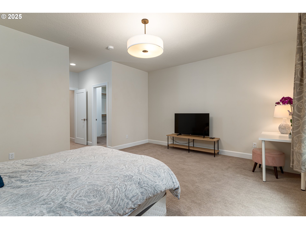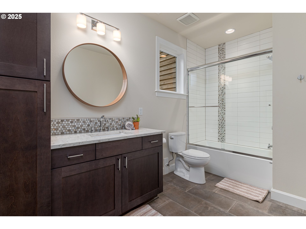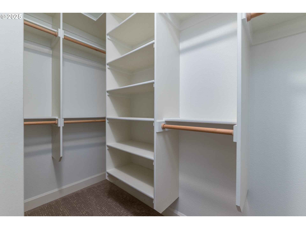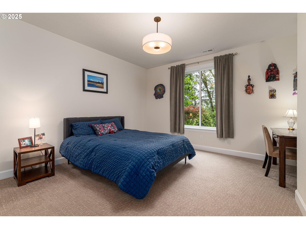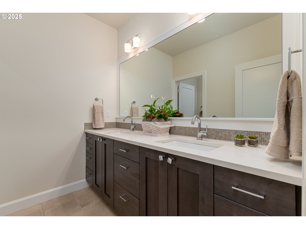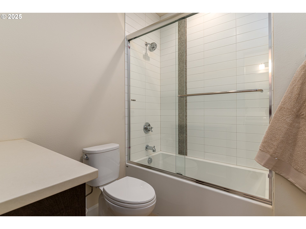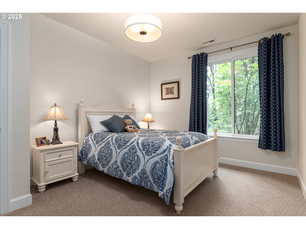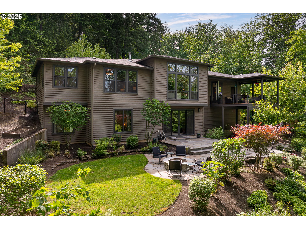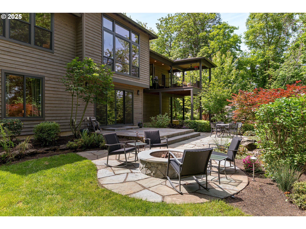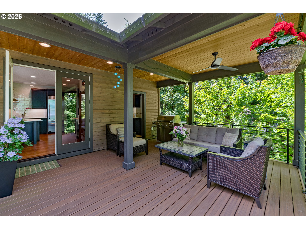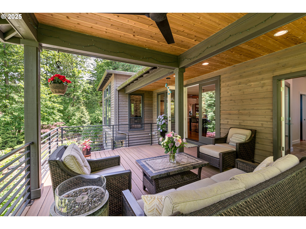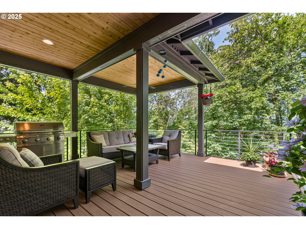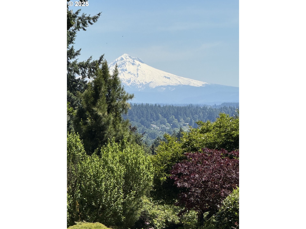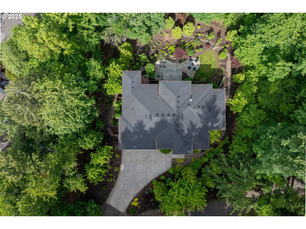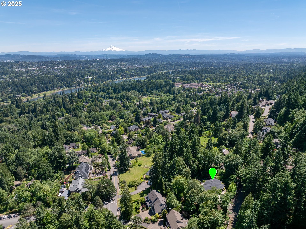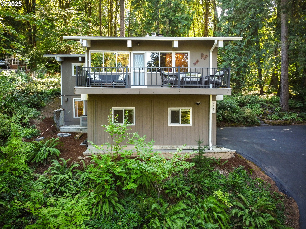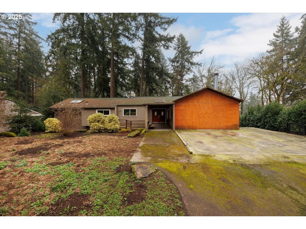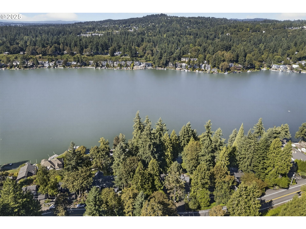1221 GLENMORRIE DR
LakeOswego, 97034
-
4 Bed
-
3.5 Bath
-
4231 SqFt
-
83 DOM
-
Built: 2017
- Status: Sold
$2,004,000
$2004000
-
4 Bed
-
3.5 Bath
-
4231 SqFt
-
83 DOM
-
Built: 2017
- Status: Sold
Love this home?

Krishna Regupathy
Principal Broker
(503) 893-8874Open Sunday 11-1pm - Price correction! Northwest living in this stunning contemporary home, set on a beautifully landscaped and completely private .42-acre lot in Lake Oswego’s coveted Glenmorrie neighborhood. Thoughtfully designed open floorplan, the home features rich hardwood floors, custom millwork, soaring 12-foot ceilings, and expansive windows that fill the space with natural light. The gourmet kitchen is a chef’s dream with high-end stainless steel appliances, quartz countertops, a breakfast buffet, walk in pantry and an oversized eat island. Off the kitchen discover a private covered deck, perfect for morning or unwinding. The luxurious main-level primary suite offers a spa-inspired bath and generous walk-in closet. Additional highlights on the main floor include a lg great room, dining room, dedicated office, oversized laundry/mud room and a three car garage with doggie door. Downstairs discover a large bonus room, two additional bedrooms and an ensuite that open up to beautiful hardscape with a water feature, firepit a fully fenced yard. Also tons of storage around every corner & extensive linen closets. This home is just minutes from downtown Lake Oswego, top-ranked schools, parks, and riverfront trails, this exceptional home blends classic NW charm with modern sophistication in one of the area's most desirable locations.
Listing Provided Courtesy of Tracy Peterson, Better Homes & Gardens Realty
General Information
-
348355140
-
SingleFamilyResidence
-
83 DOM
-
4
-
0.42 acres
-
3.5
-
4231
-
2017
-
-
Clackamas
-
00307493
-
Hallinan 7/10
-
Lakeridge 9/10
-
Lakeridge 9/10
-
Residential
-
SingleFamilyResidence
-
267 GLENMORRIE PK PT LTS 67&68
Listing Provided Courtesy of Tracy Peterson, Better Homes & Gardens Realty
Krishna Realty data last checked: Sep 22, 2025 16:02 | Listing last modified Sep 12, 2025 11:24,
Source:

Download our Mobile app
Residence Information
-
0
-
2413
-
1818
-
4231
-
Plans
-
2413
-
2/Gas
-
4
-
3
-
1
-
3.5
-
Composition
-
3, Attached
-
CustomStyle,NWContemporary
-
Driveway,ParkingPad
-
2
-
2017
-
No
-
-
Cedar, Stone
-
Finished
-
-
-
Finished
-
ConcretePerimeter
-
DoublePaneWindows
-
Features and Utilities
-
-
ApplianceGarage, BuiltinRange, BuiltinRefrigerator, ButlersPantry, Dishwasher, Disposal, DoubleOven, DownDr
-
CeilingFan, EngineeredHardwood, GarageDoorOpener, HighCeilings, Laundry, Quartz, SoakingTub, TileFloor, Vaul
-
CoveredDeck, CoveredPatio, DogRun, Fenced, FirePit, GasHookup, Patio, Porch, SecurityLights, Sprinkler, StormD
-
WalkinShower
-
CentralAir
-
Gas
-
ForcedAir95Plus
-
PublicSewer
-
Gas
-
Gas
Financial
-
20208.28
-
0
-
-
-
-
Cash,Conventional,FHA
-
05-25-2025
-
-
No
-
No
Comparable Information
-
08-16-2025
-
83
-
83
-
09-10-2025
-
Cash,Conventional,FHA
-
$2,149,000
-
$2,098,000
-
$2,004,000
-
Sep 12, 2025 11:24
Schools
Map
Listing courtesy of Better Homes & Gardens Realty.
 The content relating to real estate for sale on this site comes in part from the IDX program of the RMLS of Portland, Oregon.
Real Estate listings held by brokerage firms other than this firm are marked with the RMLS logo, and
detailed information about these properties include the name of the listing's broker.
Listing content is copyright © 2019 RMLS of Portland, Oregon.
All information provided is deemed reliable but is not guaranteed and should be independently verified.
Krishna Realty data last checked: Sep 22, 2025 16:02 | Listing last modified Sep 12, 2025 11:24.
Some properties which appear for sale on this web site may subsequently have sold or may no longer be available.
The content relating to real estate for sale on this site comes in part from the IDX program of the RMLS of Portland, Oregon.
Real Estate listings held by brokerage firms other than this firm are marked with the RMLS logo, and
detailed information about these properties include the name of the listing's broker.
Listing content is copyright © 2019 RMLS of Portland, Oregon.
All information provided is deemed reliable but is not guaranteed and should be independently verified.
Krishna Realty data last checked: Sep 22, 2025 16:02 | Listing last modified Sep 12, 2025 11:24.
Some properties which appear for sale on this web site may subsequently have sold or may no longer be available.
Love this home?

Krishna Regupathy
Principal Broker
(503) 893-8874Open Sunday 11-1pm - Price correction! Northwest living in this stunning contemporary home, set on a beautifully landscaped and completely private .42-acre lot in Lake Oswego’s coveted Glenmorrie neighborhood. Thoughtfully designed open floorplan, the home features rich hardwood floors, custom millwork, soaring 12-foot ceilings, and expansive windows that fill the space with natural light. The gourmet kitchen is a chef’s dream with high-end stainless steel appliances, quartz countertops, a breakfast buffet, walk in pantry and an oversized eat island. Off the kitchen discover a private covered deck, perfect for morning or unwinding. The luxurious main-level primary suite offers a spa-inspired bath and generous walk-in closet. Additional highlights on the main floor include a lg great room, dining room, dedicated office, oversized laundry/mud room and a three car garage with doggie door. Downstairs discover a large bonus room, two additional bedrooms and an ensuite that open up to beautiful hardscape with a water feature, firepit a fully fenced yard. Also tons of storage around every corner & extensive linen closets. This home is just minutes from downtown Lake Oswego, top-ranked schools, parks, and riverfront trails, this exceptional home blends classic NW charm with modern sophistication in one of the area's most desirable locations.
Similar Properties
Download our Mobile app
