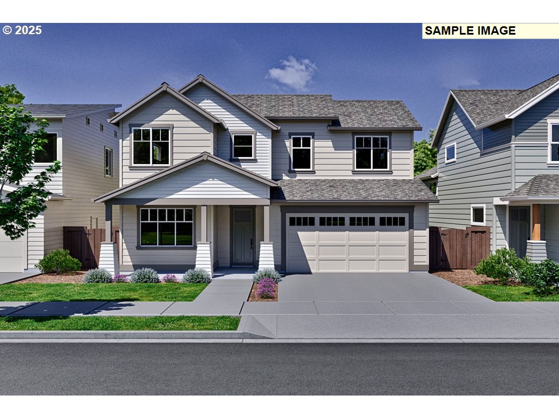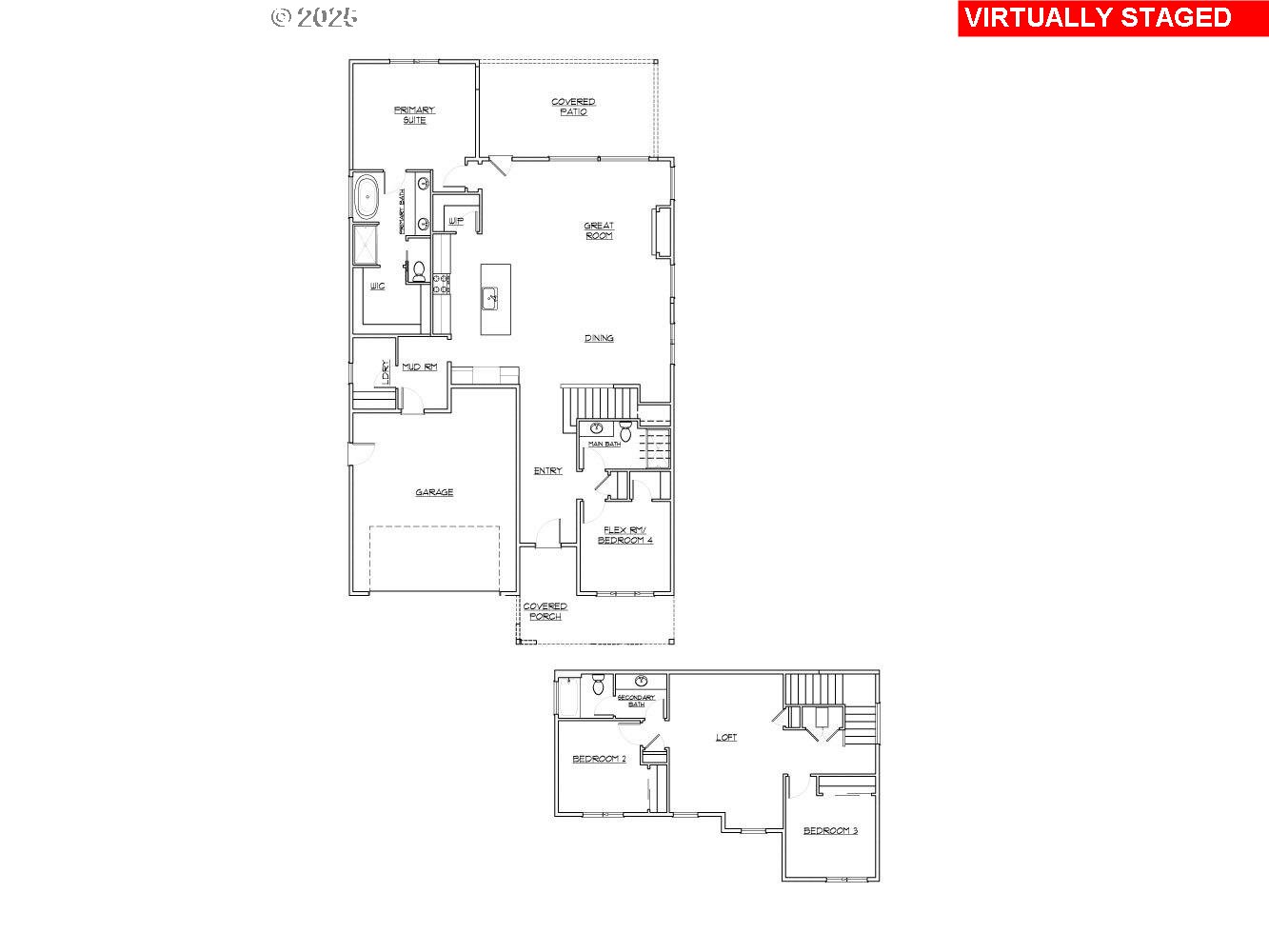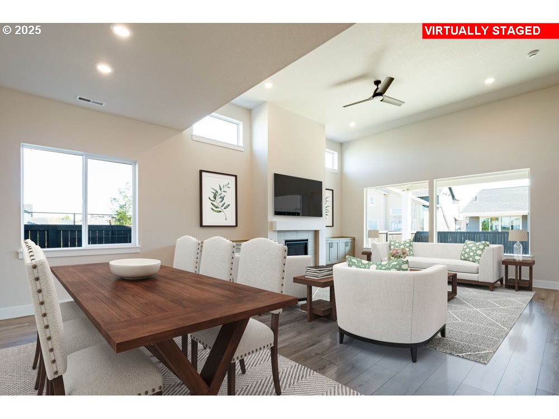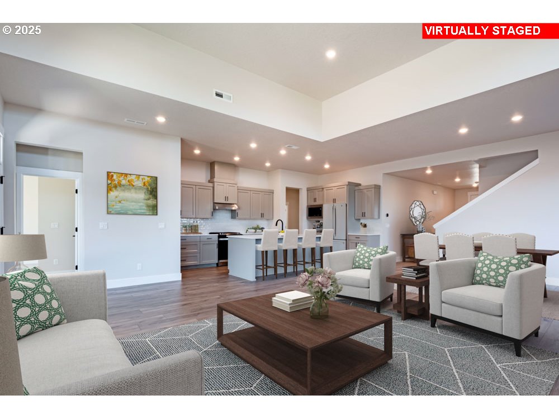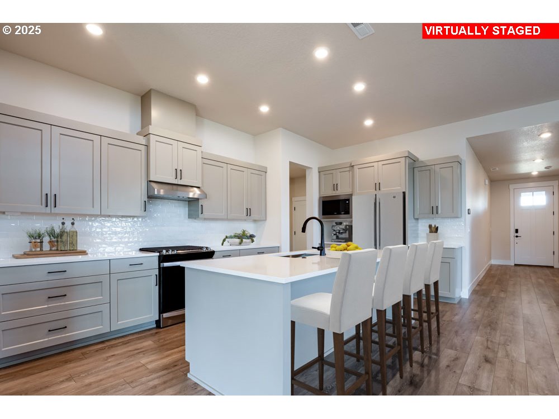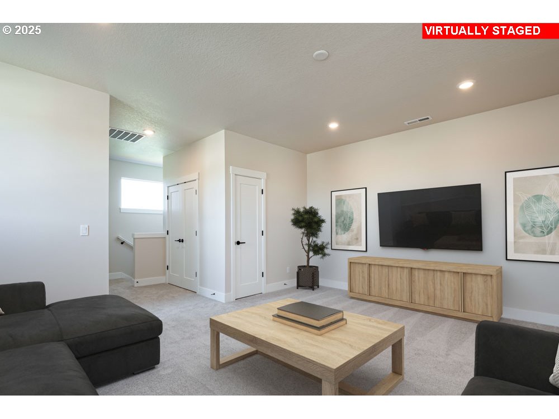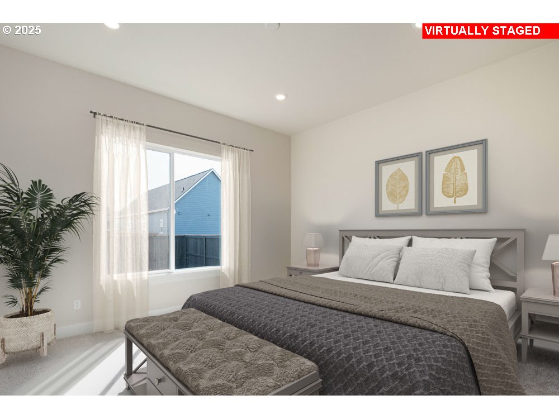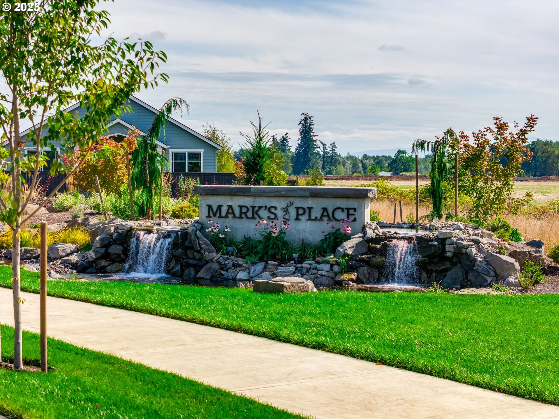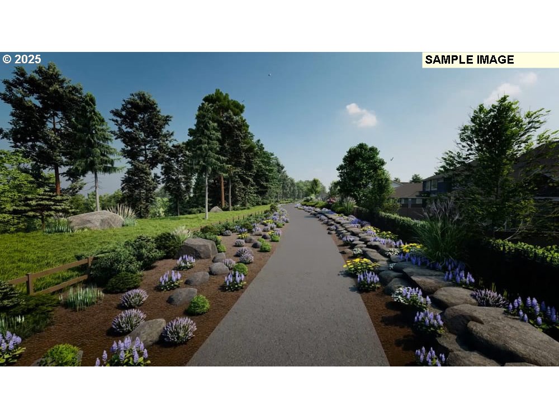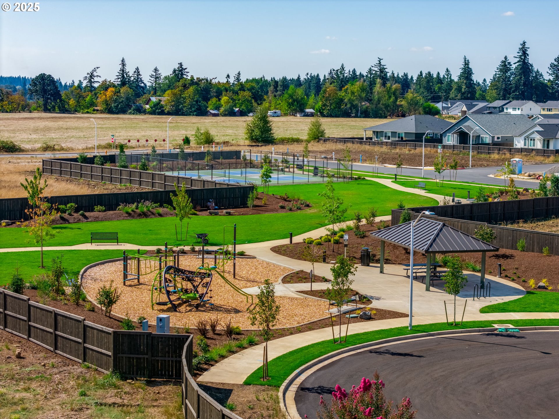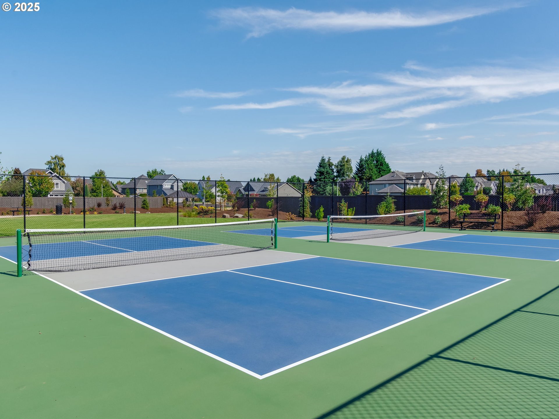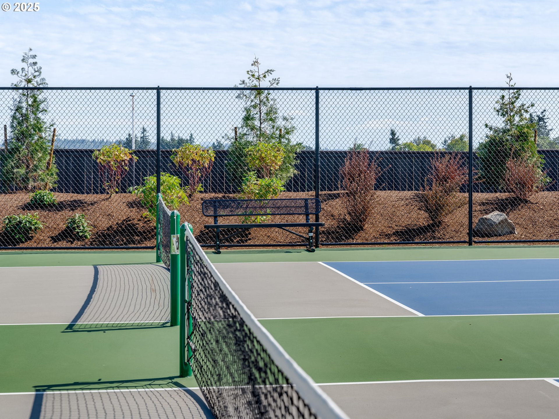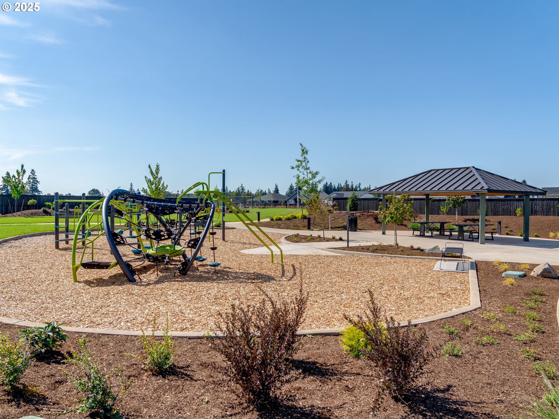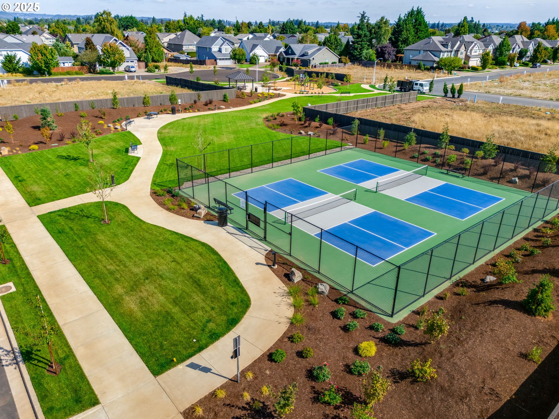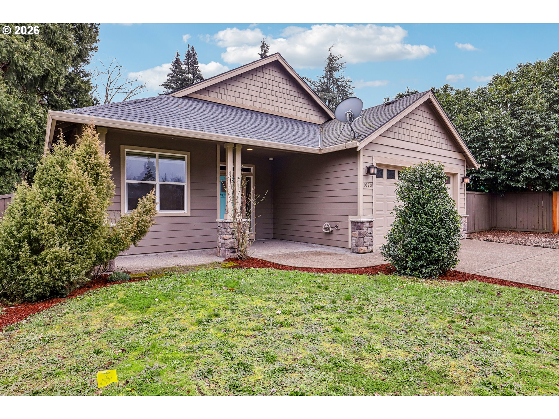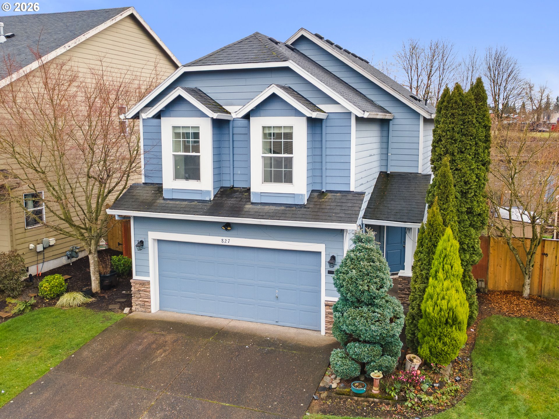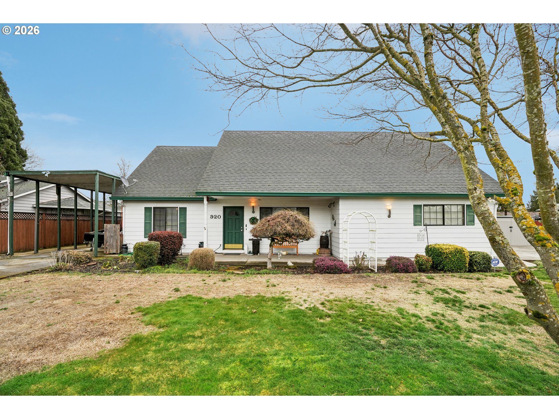$784745
Price increase: $7.8K (10-15-2025)
-
4 Bed
-
3 Bath
-
2590 SqFt
-
197 DOM
-
Built: 2026
- Status: Active
Love this home?

Krishna Regupathy
Principal Broker
(503) 893-8874The new Siskiyou plan with a primary on the main makes a grand impression the moment you arrive! Perfectly situated on a corner lot, this home combines elegant design, high-end finishes, and thoughtful functionality throughout. Step inside to soaring high ceilings, a full-height stone fireplace, and expansive windows that flood the great room with natural light. The primary suite on the main level offers both convenience and luxury; featuring generous proportions, large windows that bring the outdoors in, and a spa-like ensuite highlighted by a freestanding, window-lit soaking tub. At the heart of the home, the gourmet kitchen shines with quartz countertops, built-in stainless-steel appliances, a gas cooktop and built-in oven and abundant storage. Seamlessly connected to the dining area with a dry bar and great room, this open-concept space extends to a large, covered patio, ideal for entertaining or relaxing year-round. Upstairs, discover a spacious loft; versatile area perfect for a media room, playroom, or home office, alongside additional bedrooms that provide comfort and flexibility for every lifestyle. With 4 bedrooms, 3 bathrooms, a loft, and 2,590 sq. ft. of living space, every detail of this home has been carefully crafted for style and livability. Located in Mark’s Place, a master-planned community bordering the scenic Molalla River, residents enjoy a peaceful setting with future parks, trails, and neighborhood amenities. Enjoy the best of both worlds; natural beauty and easy access to Canby’s schools, local shops, and recreation opportunities including hiking, fishing, boating, and more. Photos of similar home. Move in ready.
Listing Provided Courtesy of Maleia Ciechalski, Pahlisch Real Estate Inc
General Information
-
103983620
-
SingleFamilyResidence
-
197 DOM
-
4
-
-
3
-
2590
-
2026
-
-
Clackamas
-
New Construction
-
Lee 7/10
-
Baker Prairie 2/10
-
Canby 5/10
-
Residential
-
SingleFamilyResidence
-
MP Ph02 Lot 076
Listing Provided Courtesy of Maleia Ciechalski, Pahlisch Real Estate Inc
Krishna Realty data last checked: Feb 22, 2026 08:09 | Listing last modified Feb 21, 2026 17:31,
Source:

Download our Mobile app
Similar Properties
Download our Mobile app
