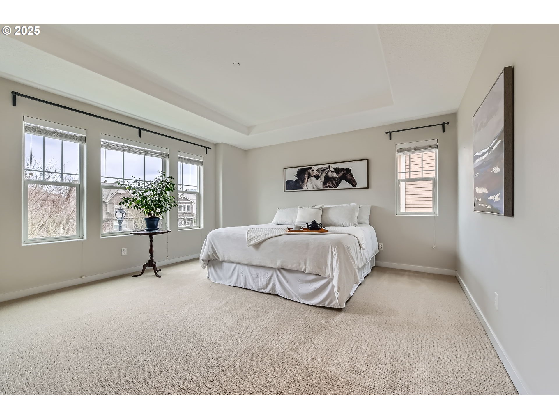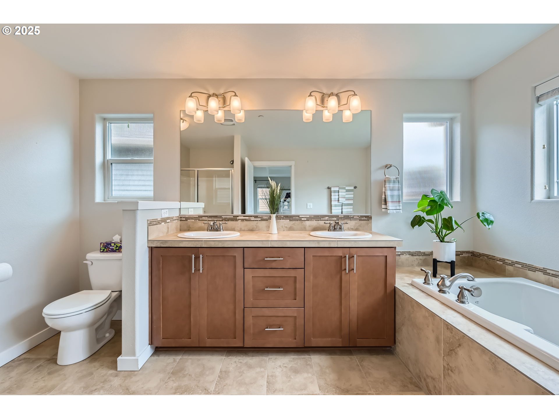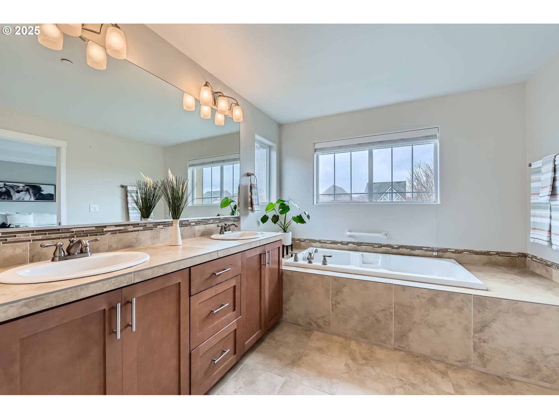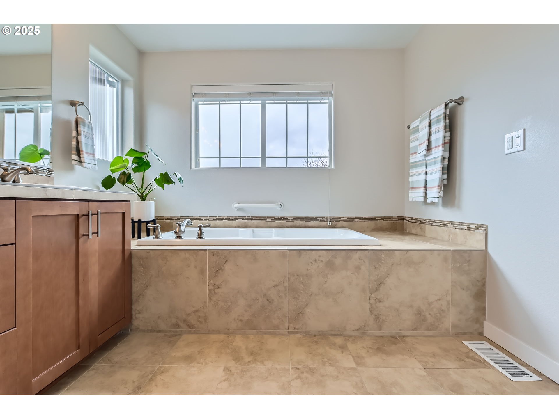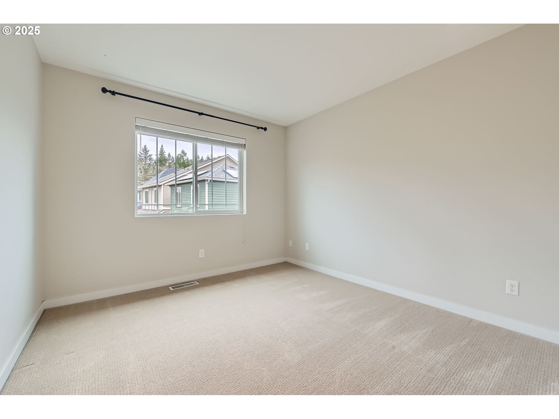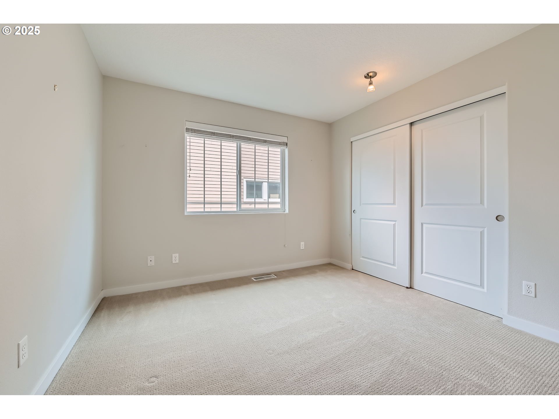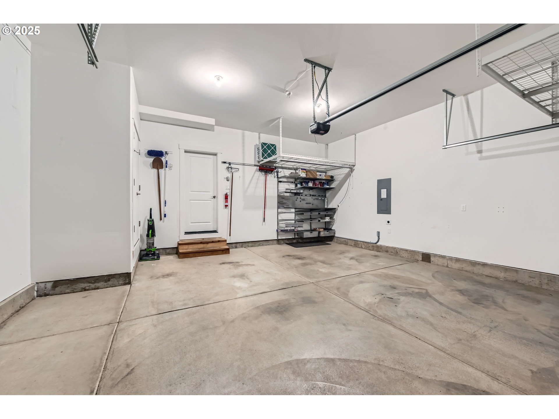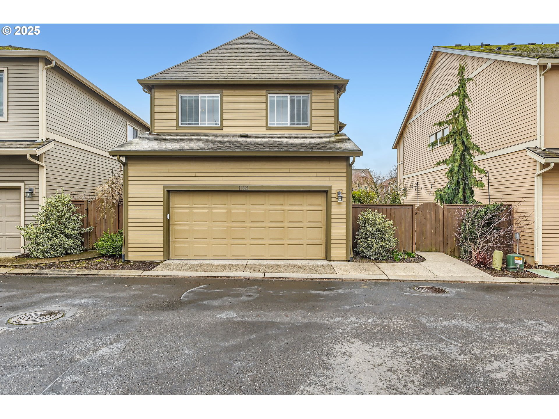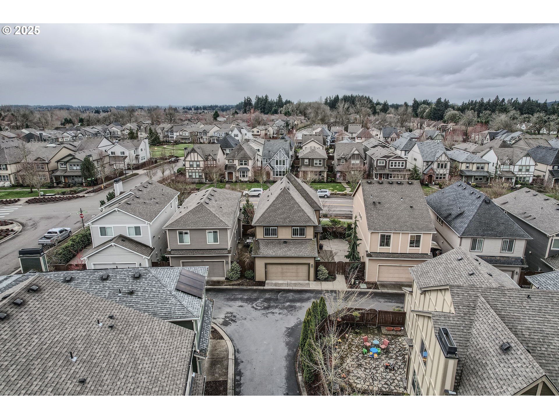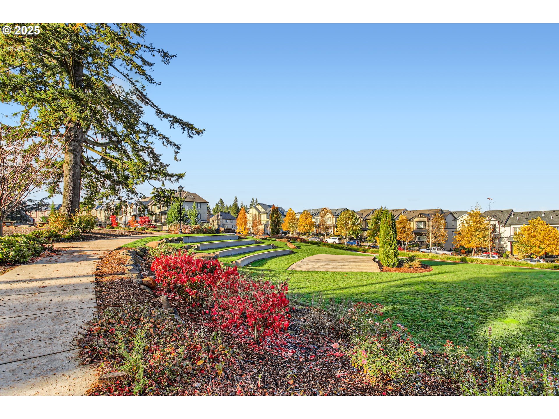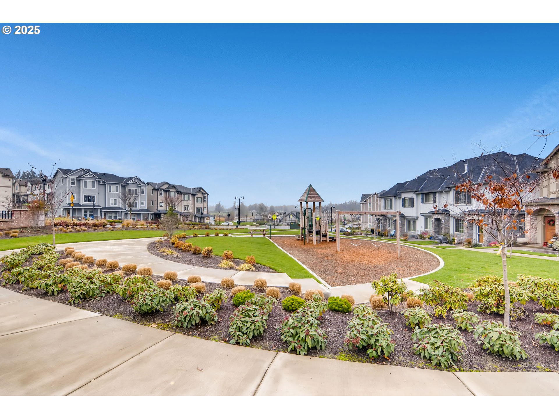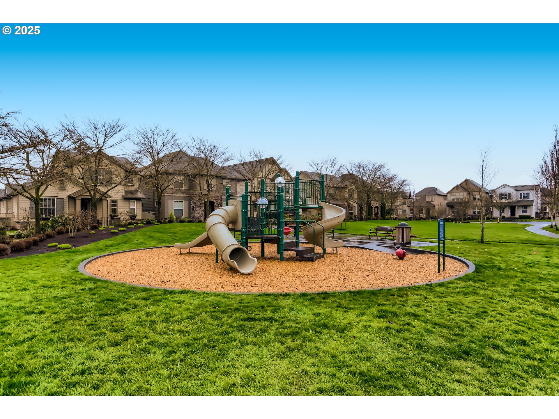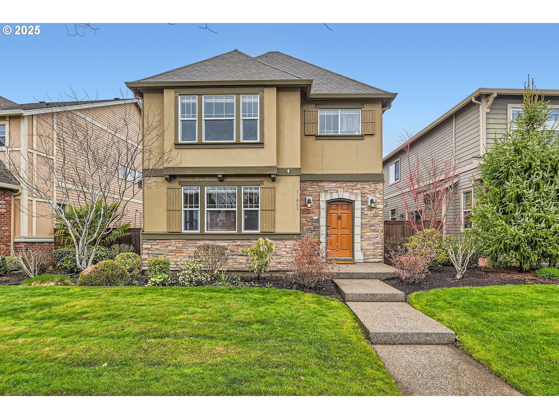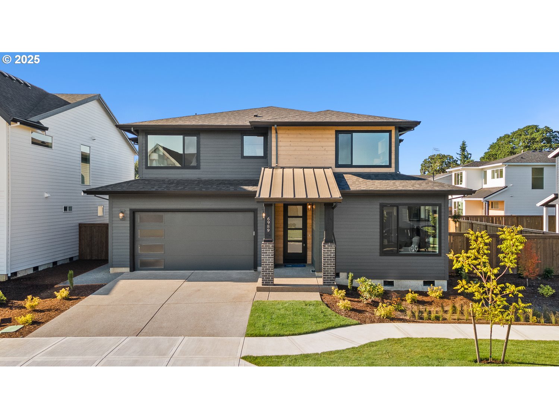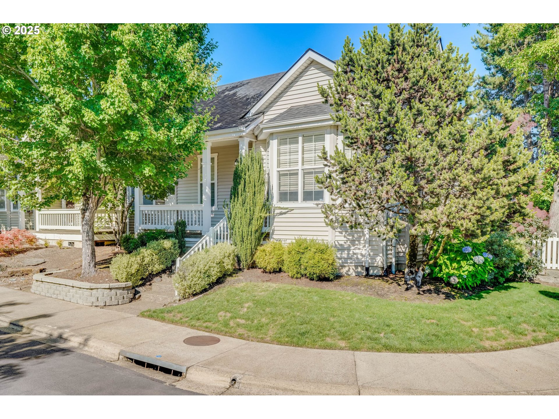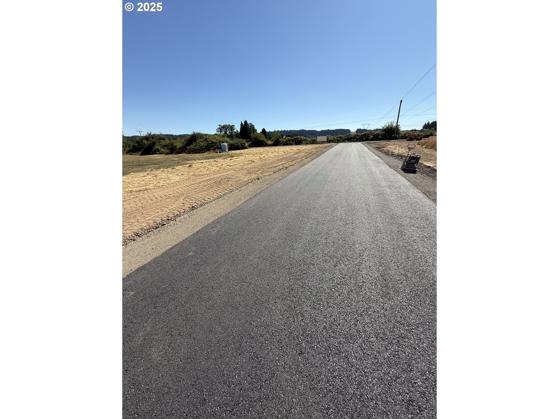$598900
Price cut: $1000 (07-09-2025)
-
4 Bed
-
2.5 Bath
-
2031 SqFt
-
135 DOM
-
Built: 2014
-
Status: Active
Open House
Love this home?

Krishna Regupathy
Principal Broker
(503) 893-8874***Open Sunday 7/27/2025 from 1pm - 3pm***Welcome to 11881 SW Barber St—a beautifully maintained 4-bedroom, 2.5-bath home in the heart of the vibrant Villebois community. Designed for both comfort and style, this move-in ready residence features a light-filled great room with a cozy fireplace, perfect for relaxing evenings or entertaining guests. The open-concept kitchen shines with quartz countertops, a gas range, a center island with seating, and engineered hardwood floors throughout the main level. Step outside to one of the largest patios in the neighborhood—a private, fenced side yard ideal for outdoor dining, hosting summer BBQs, or simply unwinding in a peaceful garden setting. Upstairs, the serene primary suite includes a coved ceiling, soaking tub, step-in shower, and a spacious walk-in closet. Three additional bedrooms and a convenient laundry room complete the upper level. The two-car garage includes a 50-amp outlet, ready for EV charging. Enjoy the ease of HOA-provided front yard maintenance & access to community amenities such as The HOA Community Center featuring a Clubhouse, Meeting room, Party room, pool, Workout facility with weights, and year-round events. With top-rated schools like Lowrie Elementary just minutes away, along with parks, shopping, and I-5 access, this home truly combines lifestyle, location, and livability.
Listing Provided Courtesy of Bill Dant, PNW Realty Associates LLC
General Information
-
168376078
-
SingleFamilyResidence
-
135 DOM
-
4
-
3049.2 SqFt
-
2.5
-
2031
-
2014
-
-
Clackamas
-
05025261
-
Lowrie 4/10
-
Wood 5/10
-
Wilsonville 7/10
-
Residential
-
SingleFamilyResidence
-
SUBDIVISION TONQUIN WOODS AT VILLEBOIS NO 3 4365 LT 133
Listing Provided Courtesy of Bill Dant, PNW Realty Associates LLC
Krishna Realty data last checked: Jul 27, 2025 13:34 | Listing last modified Jul 26, 2025 08:37,
Source:

Open House
-
Sun, Jul 27th, 1PM to 3PM
Download our Mobile app
Similar Properties
Download our Mobile app











