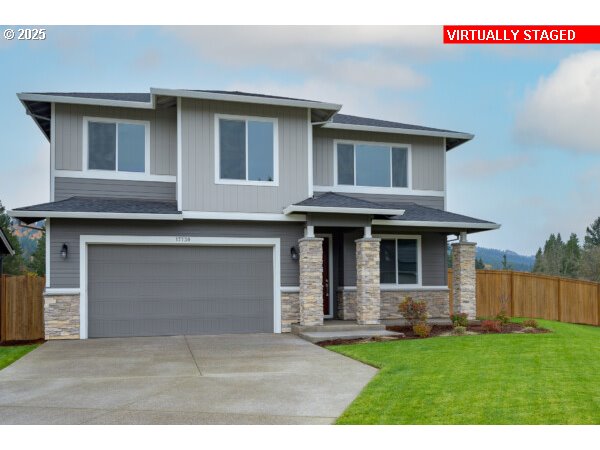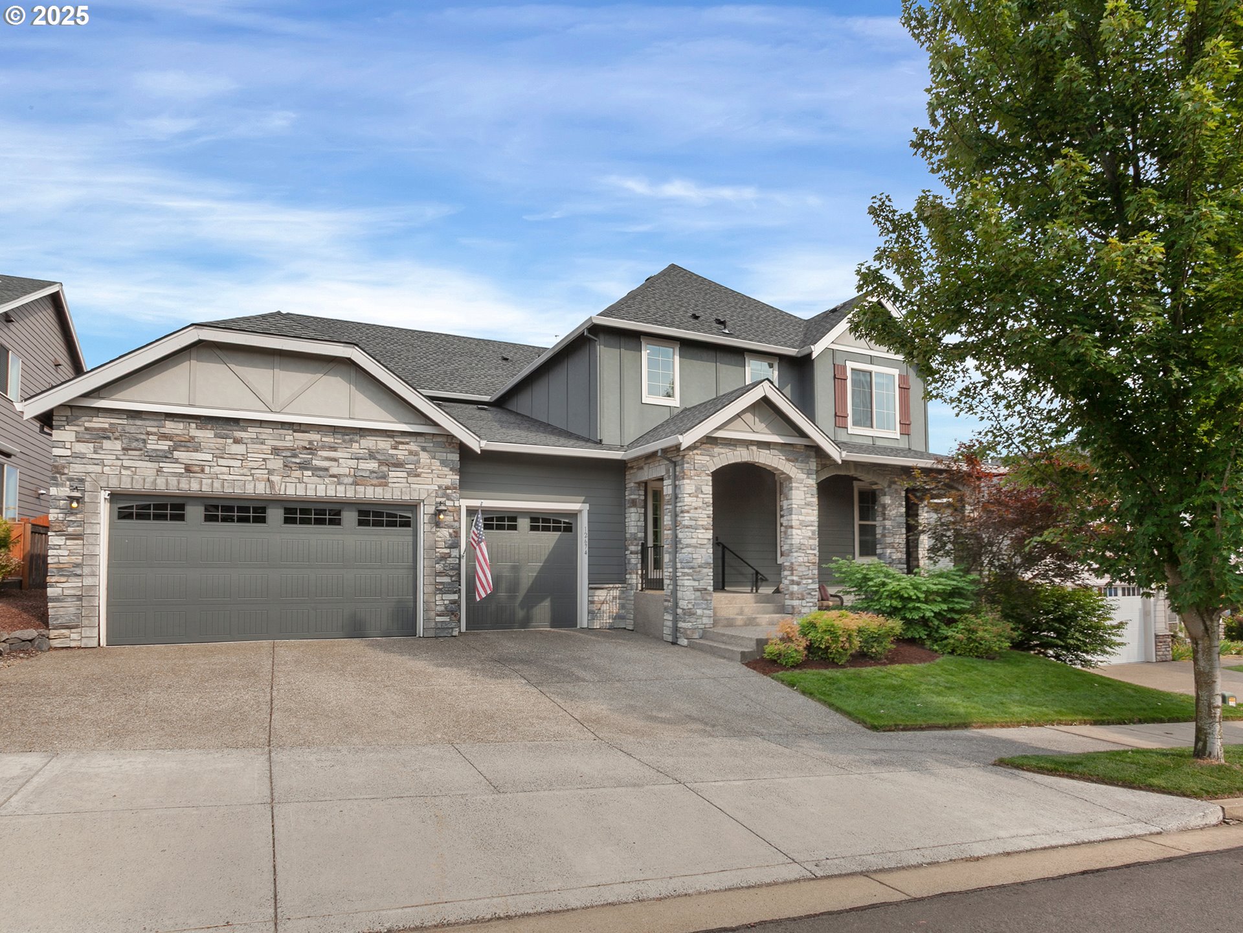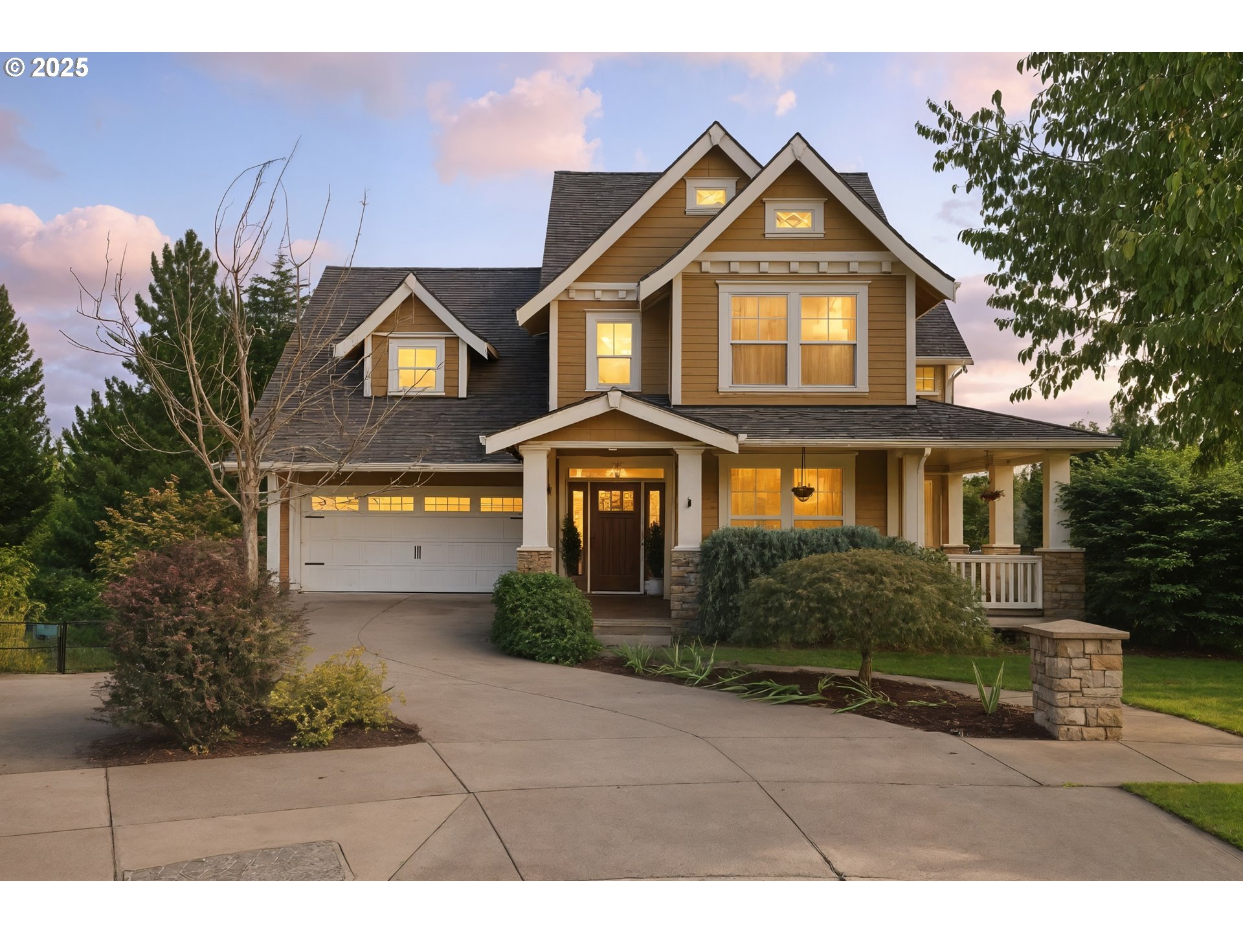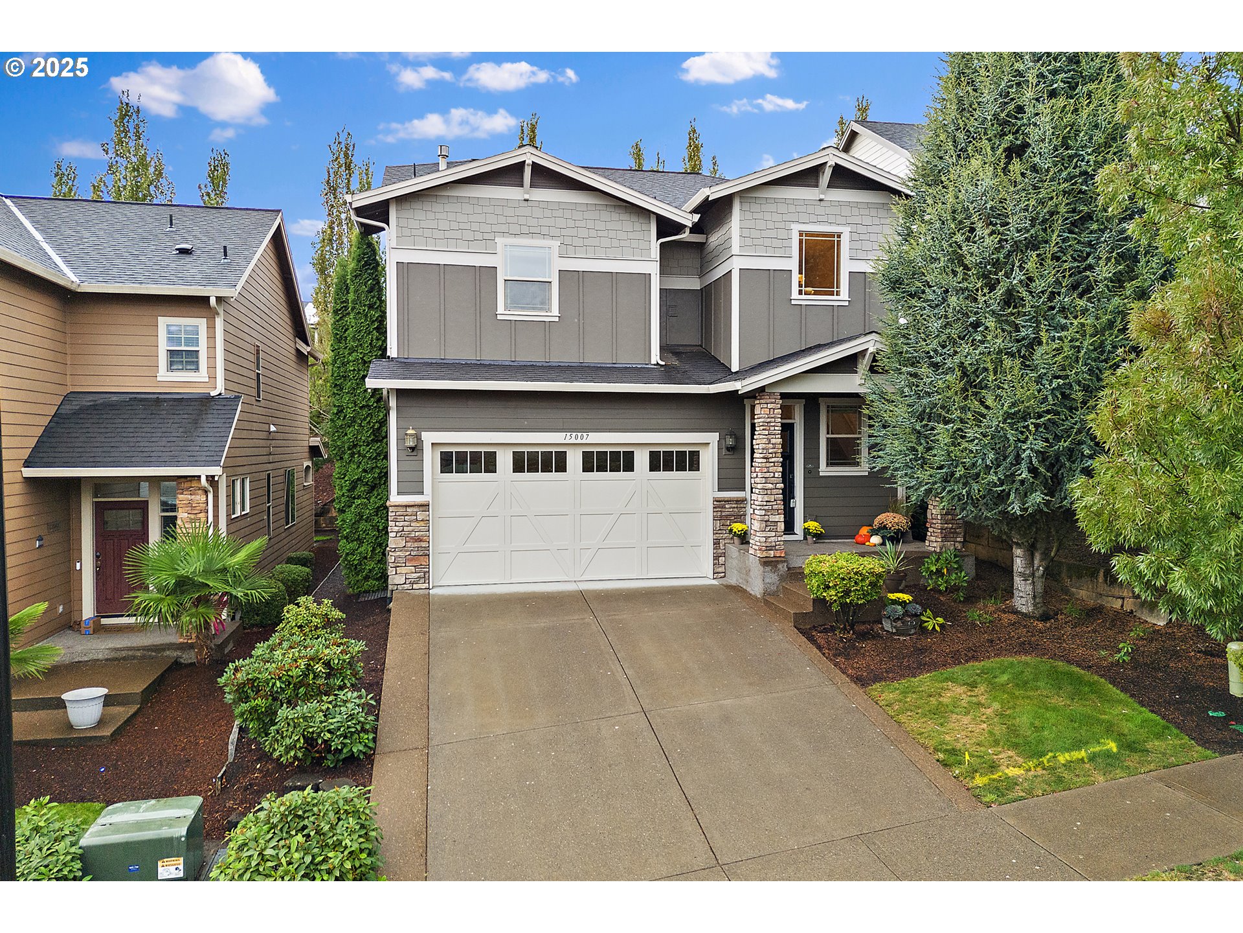$899900
Price cut: $49.1K (08-06-2025)
-
5 Bed
-
3.5 Bath
-
4113 SqFt
-
109 DOM
-
Built: 2005
- Status: Off Market
Love this home?

Krishna Regupathy
Principal Broker
(503) 893-8874Stately Brick Traditional on a Premier Corner Lot in Tuscan Hills. Welcome to this elegant brick home nestle in Happy Valley. Situated on an ample, flat corner lot, this residence blends timeless architecture with thoughtful functionality. Inside is a spacious and open floorplan featuring 5 bedrooms, a media room, and a main-level den—perfect for a home office or hobby space, complete with an existing sink. The main-level primary suite is a true retreat, offering a cozy gas fireplace, jetted soaking tub, dual vanities, and a generous walk-in closet. The heart of the home is the expansive kitchen, boasting abundant cabinetry, ample counter space, a central island, and seamless flow into the dining nook and bright, airy family room with soaring ceilings and natural light. A formal living room adds versatility for entertaining or quiet gatherings. Outdoors, enjoy mature landscaping, a fully fenced yard, covered patio with outdoor living space, built-in firepit, and two storage sheds. Additional highlights include hardwood floors throughout the main level, a 3-car garage with built-in storage, and a grand front entry with double doors, high ceilings, and a stunning window wall that floods the space with light. Located just minutes from parks, shopping, and excellent schools, this exceptional home offers space, comfort, and convenience in one of the area’s most desirable neighborhoods.
Listing Provided Courtesy of Anne Stewart, eXp Realty, LLC
General Information
-
594942256
-
SingleFamilyResidence
-
109 DOM
-
5
-
-
3.5
-
4113
-
2005
-
-
Clackamas
-
05011021
-
Scouters Mtn
-
Happy Valley 7/10
-
Clackamas 8/10
-
Residential
-
SingleFamilyResidence
-
SUBDIVISION TUSCAN HILLS 3923 LT 40
Listing Provided Courtesy of Anne Stewart, eXp Realty, LLC
Krishna Realty data last checked: Oct 03, 2025 08:13 | Listing last modified Sep 30, 2025 07:49,
Source:

Download our Mobile app
Similar Properties
Download our Mobile app




