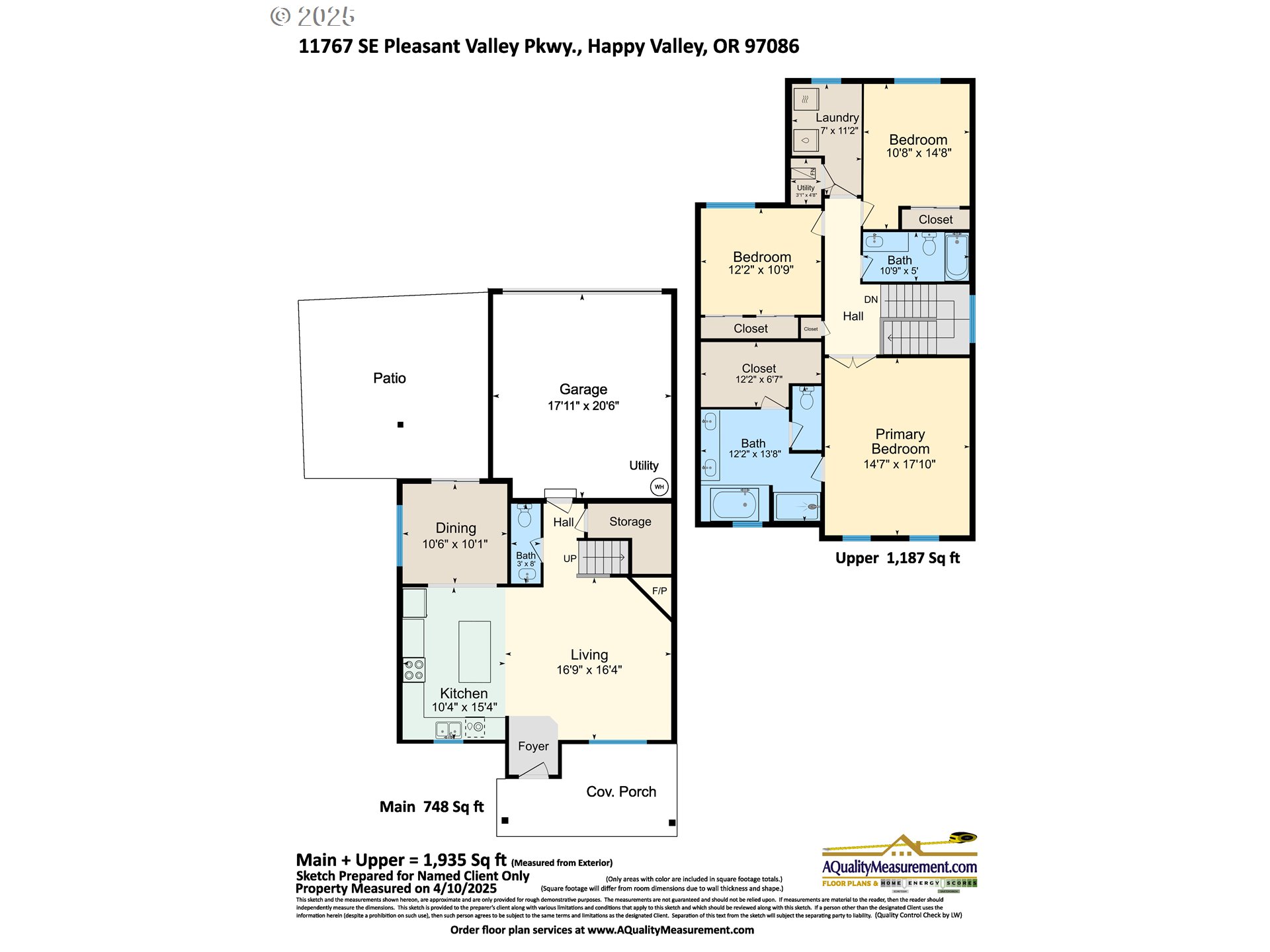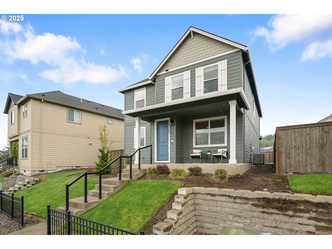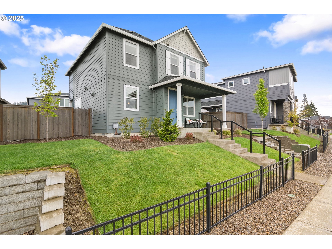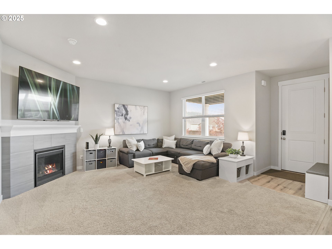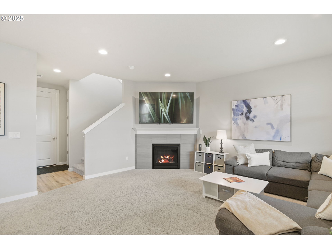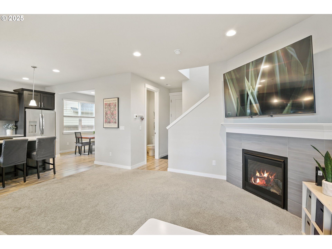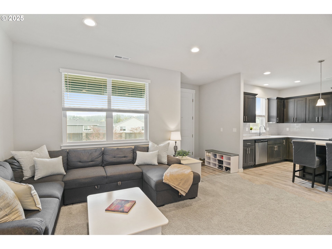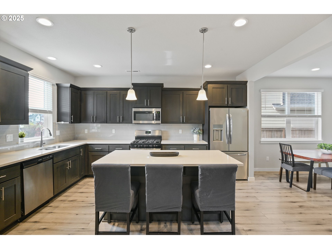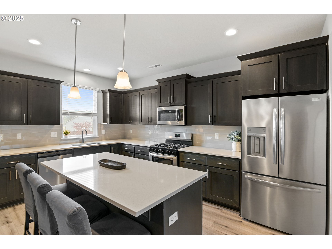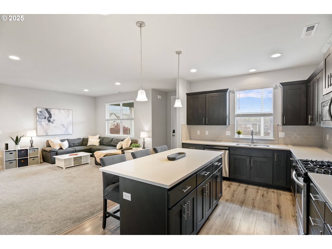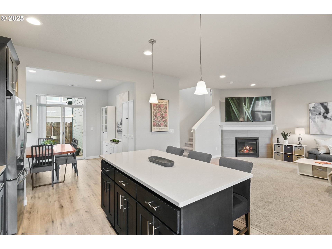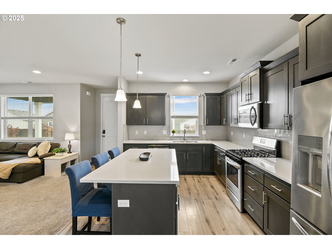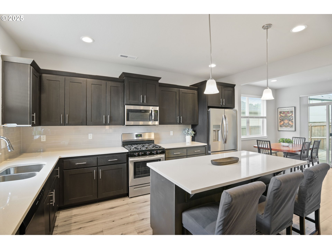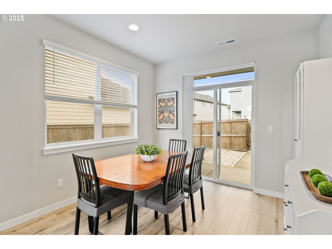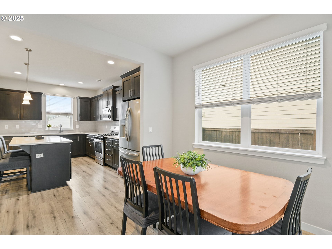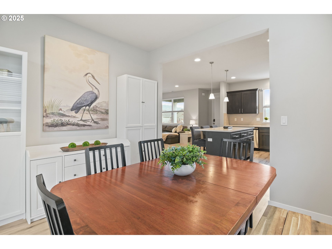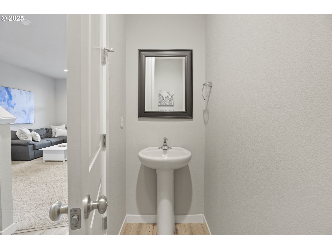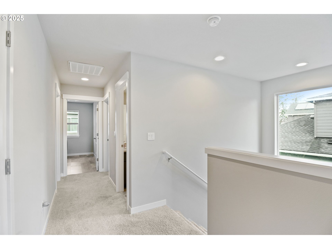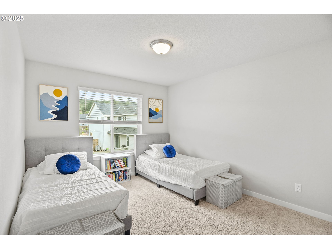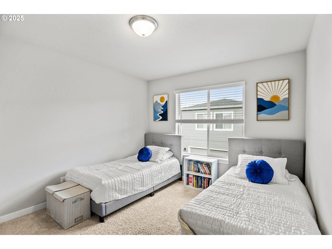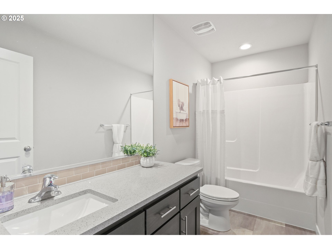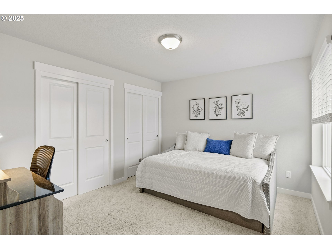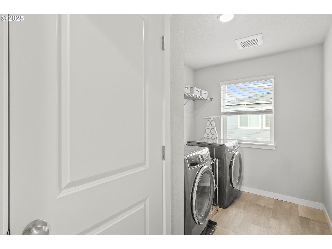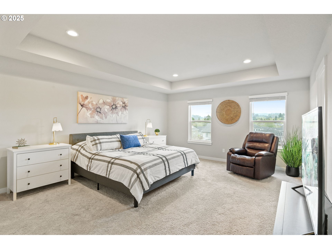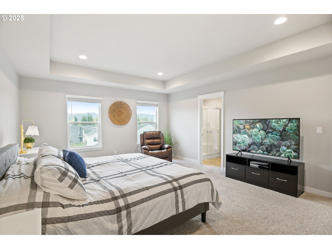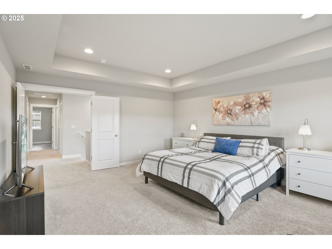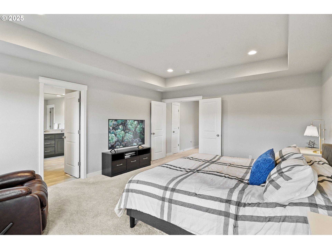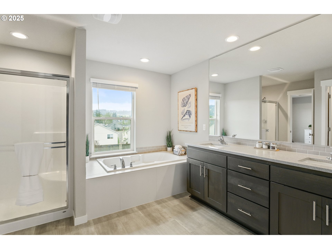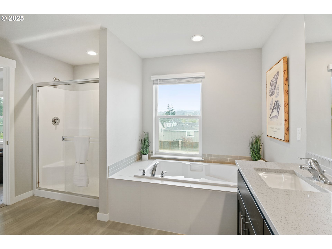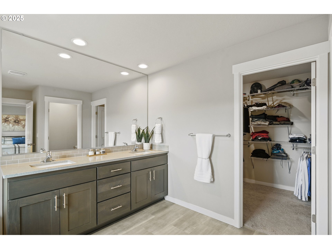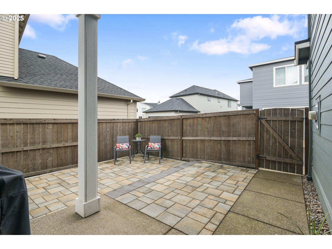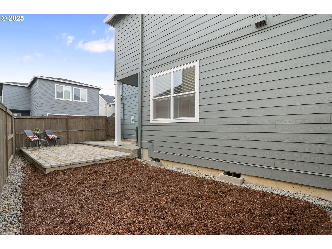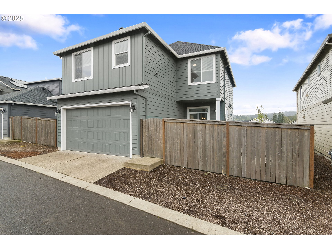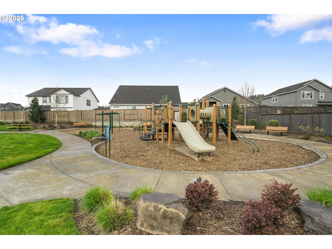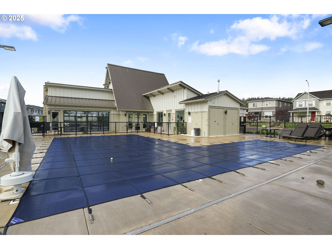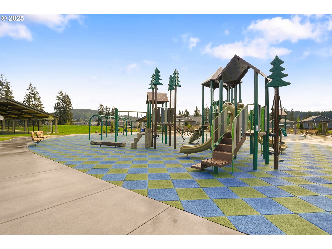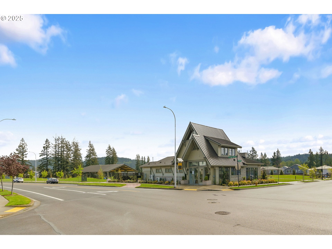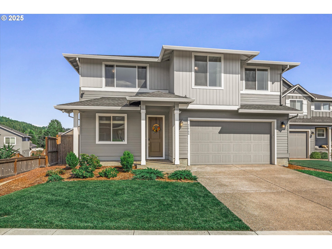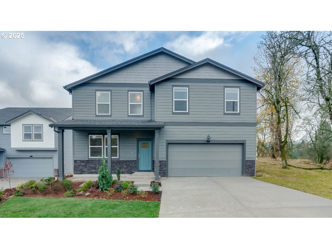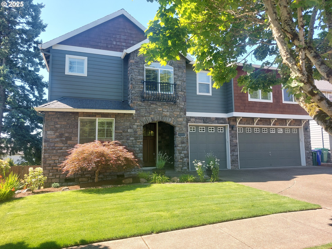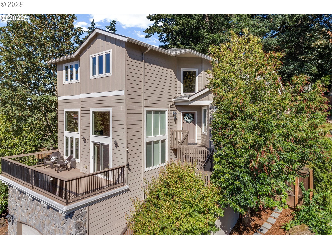11767 SE PLEASANT VALLEY PKWY
HappyValley, 97086
-
3 Bed
-
2.5 Bath
-
1935 SqFt
-
84 DOM
-
Built: 2022
- Status: Sold
$577,000
$577000
-
3 Bed
-
2.5 Bath
-
1935 SqFt
-
84 DOM
-
Built: 2022
- Status: Sold
Love this home?

Krishna Regupathy
Principal Broker
(503) 893-8874Amazing price! Welcome to this beautiful Holt-built home. Built in 2022 with approx. 1,935sf of living space, 3 bedrooms, 2.5 baths on 2-levels. From the covered front porch to the covered patio in the private, fenced yard, every detail of this home has been thoughtfully maintained. The large living room opens to the kitchen that is the heart of the home. The oversized quartz-clad island with eating bar centers, the space and the stainless-steel gas appliances are the perfect finishing detail. You’ll love the extensive counter space and Shaker-style wood cabinets. The dining room opens to the private backyard for easy entertaining. The backyard has a large, covered patio and extends out to an oversized paver patio. There is room for a garden too. Upstairs the Primary Suite has a coffered ceiling and ensuite bathroom with soaking tub, dual sinks, walk-in shower, and walk-in closet. There are 2 additional bedrooms up that are well-sized. The laundry upstairs features front-loading Electrolux washer and dryer and luxury vinyl tile flooring. The property has 2” blinds throughout and includes all appliances. The HOA maintains the front yard landscaping for easy living. The community features multiple parks as well as a community pool. Schools, shopping, and more are in close proximity to this beautiful home.
Listing Provided Courtesy of Raejean Sly, Coldwell Banker Bain
General Information
-
637072473
-
SingleFamilyResidence
-
84 DOM
-
3
-
4356 SqFt
-
2.5
-
1935
-
2022
-
-
Clackamas
-
05036883
-
Scouters Mtn
-
Happy Valley 7/10
-
Adrienne Nelson
-
Residential
-
SingleFamilyResidence
-
SUBDIVISION PLEASANT VALLEY VILLAGES NO. 2 4633 LT 280
Listing Provided Courtesy of Raejean Sly, Coldwell Banker Bain
Krishna Realty data last checked: Aug 15, 2025 09:46 | Listing last modified Aug 08, 2025 12:53,
Source:

Download our Mobile app
Residence Information
-
1187
-
748
-
0
-
1935
-
Floor Plan
-
1935
-
1/Gas
-
3
-
2
-
1
-
2.5
-
Composition
-
2, Attached
-
Stories2,Craftsman
-
-
2
-
2022
-
No
-
-
CementSiding
-
CrawlSpace
-
-
-
CrawlSpace
-
ConcretePerimeter
-
DoublePaneWindows,Vi
-
Commons, FrontYardLan
Features and Utilities
-
Fireplace
-
Dishwasher, Disposal, FreeStandingGasRange, GasAppliances, Island, Microwave, PlumbedForIceMaker, Quartz, St
-
GarageDoorOpener, HighCeilings, HighSpeedInternet, Laundry, LuxuryVinylTile, Quartz, SoakingTub, WalltoWall
-
CoveredPatio, Fenced, Patio, Porch, Yard
-
-
EnergyStarAirConditioning
-
ENERGYSTARQualifiedEquipment
-
ENERGYSTARQualifiedEquipment
-
PublicSewer
-
ENERGYSTARQualifiedEquipment
-
Electricity, Gas
Financial
-
6369.16
-
1
-
-
91 / Month
-
-
Cash,Conventional,FHA,VALoan
-
04-25-2025
-
-
No
-
No
Comparable Information
-
07-18-2025
-
84
-
84
-
08-08-2025
-
Cash,Conventional,FHA,VALoan
-
$665,000
-
$595,000
-
$577,000
-
Aug 08, 2025 12:53
Schools
Map
History
| Date | Event & Source | Price |
|---|---|---|
| 08-08-2025 |
Sold (Price Changed) Price cut: $73K MLS # 637072473 |
$577,000 |
| 07-18-2025 |
Pending (Price Changed) Price cut: $55K MLS # 637072473 |
$595,000 |
| 05-13-2025 |
Active (Price Changed) Price cut: $55K MLS # 637072473 |
$595,000 |
| 04-30-2025 |
Active (Price Changed) Price cut: $15K MLS # 637072473 |
$650,000 |
| 04-25-2025 |
Active(Listed) MLS # 637072473 |
$665,000 |
Listing courtesy of Coldwell Banker Bain.
 The content relating to real estate for sale on this site comes in part from the IDX program of the RMLS of Portland, Oregon.
Real Estate listings held by brokerage firms other than this firm are marked with the RMLS logo, and
detailed information about these properties include the name of the listing's broker.
Listing content is copyright © 2019 RMLS of Portland, Oregon.
All information provided is deemed reliable but is not guaranteed and should be independently verified.
Krishna Realty data last checked: Aug 15, 2025 09:46 | Listing last modified Aug 08, 2025 12:53.
Some properties which appear for sale on this web site may subsequently have sold or may no longer be available.
The content relating to real estate for sale on this site comes in part from the IDX program of the RMLS of Portland, Oregon.
Real Estate listings held by brokerage firms other than this firm are marked with the RMLS logo, and
detailed information about these properties include the name of the listing's broker.
Listing content is copyright © 2019 RMLS of Portland, Oregon.
All information provided is deemed reliable but is not guaranteed and should be independently verified.
Krishna Realty data last checked: Aug 15, 2025 09:46 | Listing last modified Aug 08, 2025 12:53.
Some properties which appear for sale on this web site may subsequently have sold or may no longer be available.
Love this home?

Krishna Regupathy
Principal Broker
(503) 893-8874Amazing price! Welcome to this beautiful Holt-built home. Built in 2022 with approx. 1,935sf of living space, 3 bedrooms, 2.5 baths on 2-levels. From the covered front porch to the covered patio in the private, fenced yard, every detail of this home has been thoughtfully maintained. The large living room opens to the kitchen that is the heart of the home. The oversized quartz-clad island with eating bar centers, the space and the stainless-steel gas appliances are the perfect finishing detail. You’ll love the extensive counter space and Shaker-style wood cabinets. The dining room opens to the private backyard for easy entertaining. The backyard has a large, covered patio and extends out to an oversized paver patio. There is room for a garden too. Upstairs the Primary Suite has a coffered ceiling and ensuite bathroom with soaking tub, dual sinks, walk-in shower, and walk-in closet. There are 2 additional bedrooms up that are well-sized. The laundry upstairs features front-loading Electrolux washer and dryer and luxury vinyl tile flooring. The property has 2” blinds throughout and includes all appliances. The HOA maintains the front yard landscaping for easy living. The community features multiple parks as well as a community pool. Schools, shopping, and more are in close proximity to this beautiful home.
Similar Properties
Download our Mobile app
