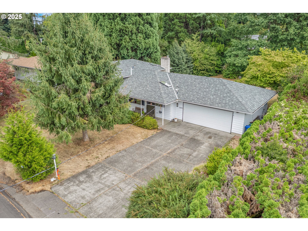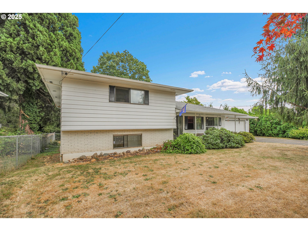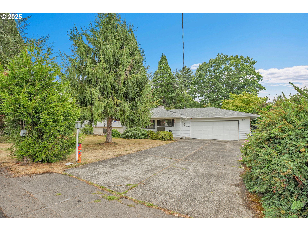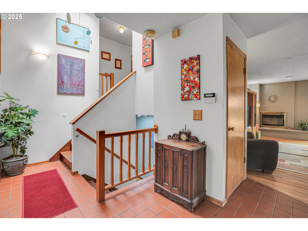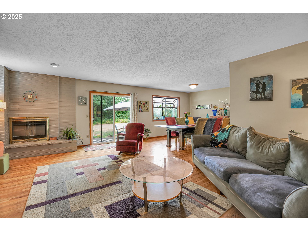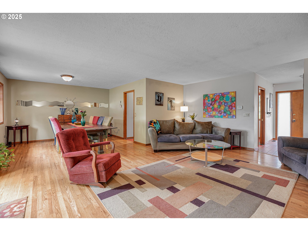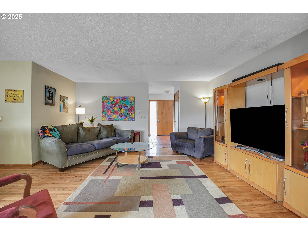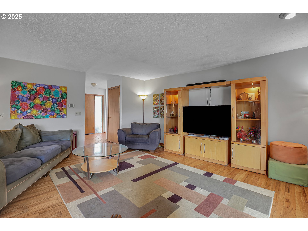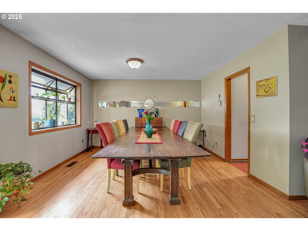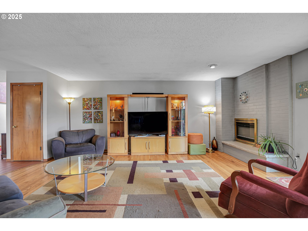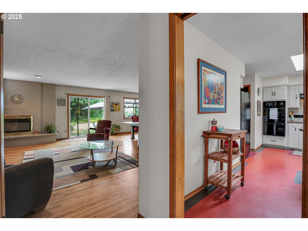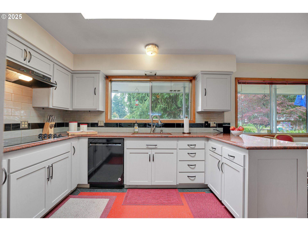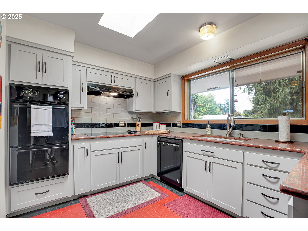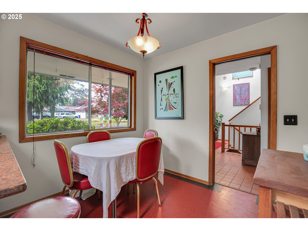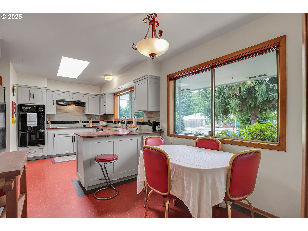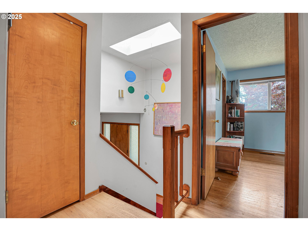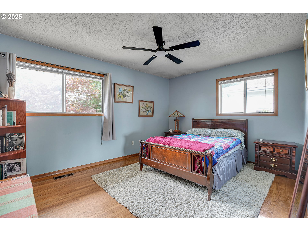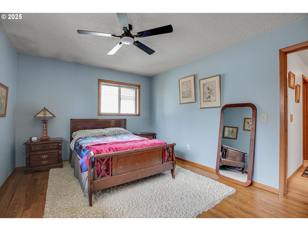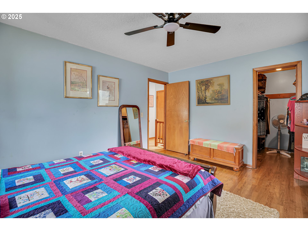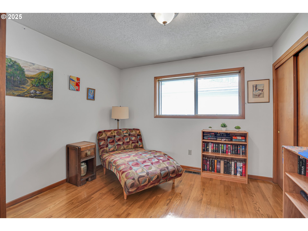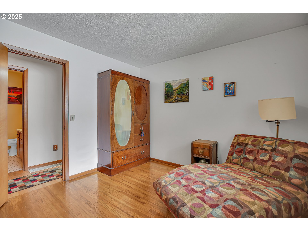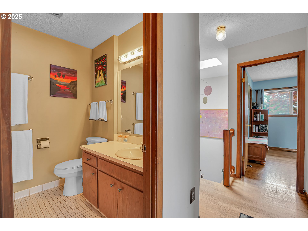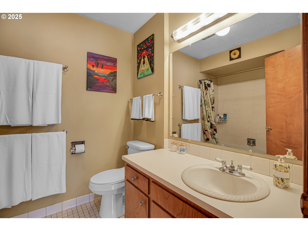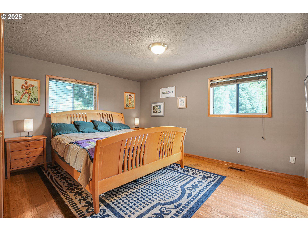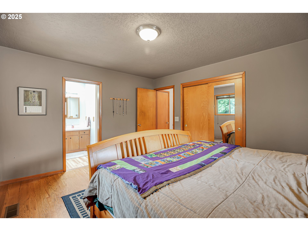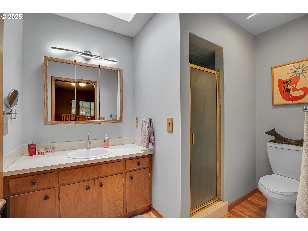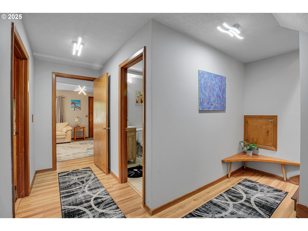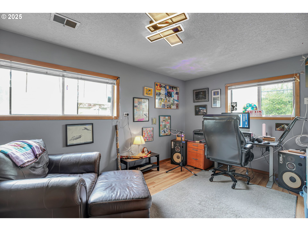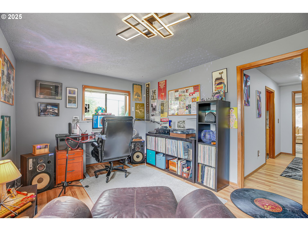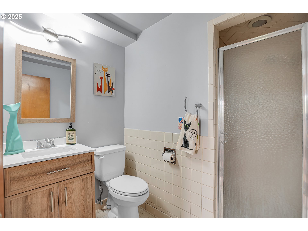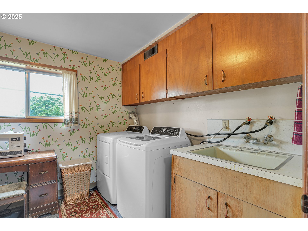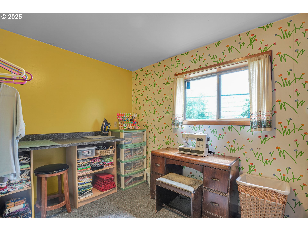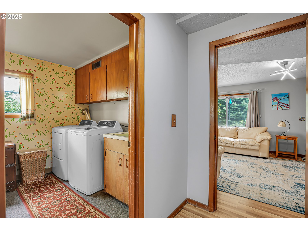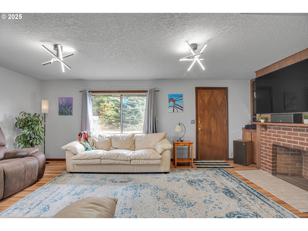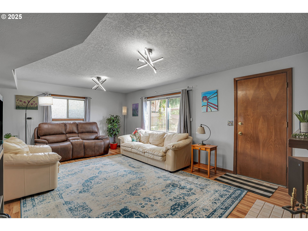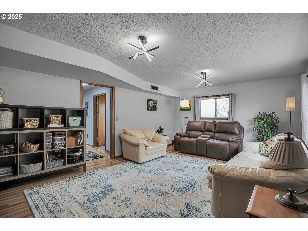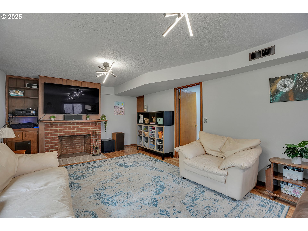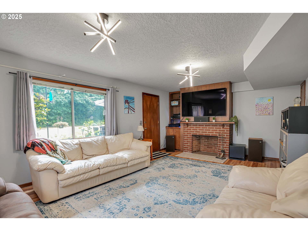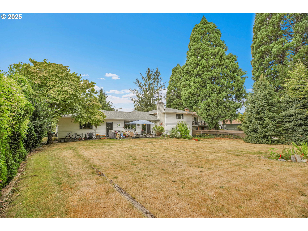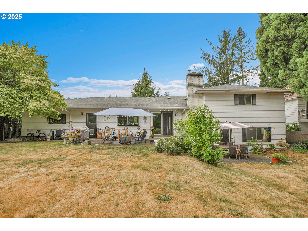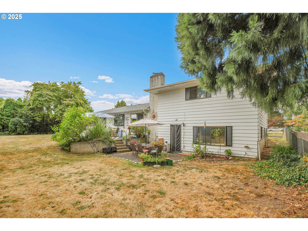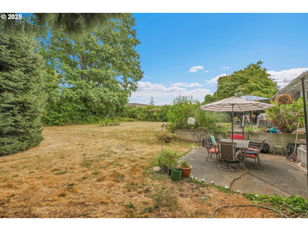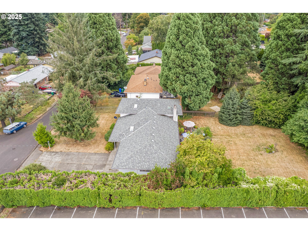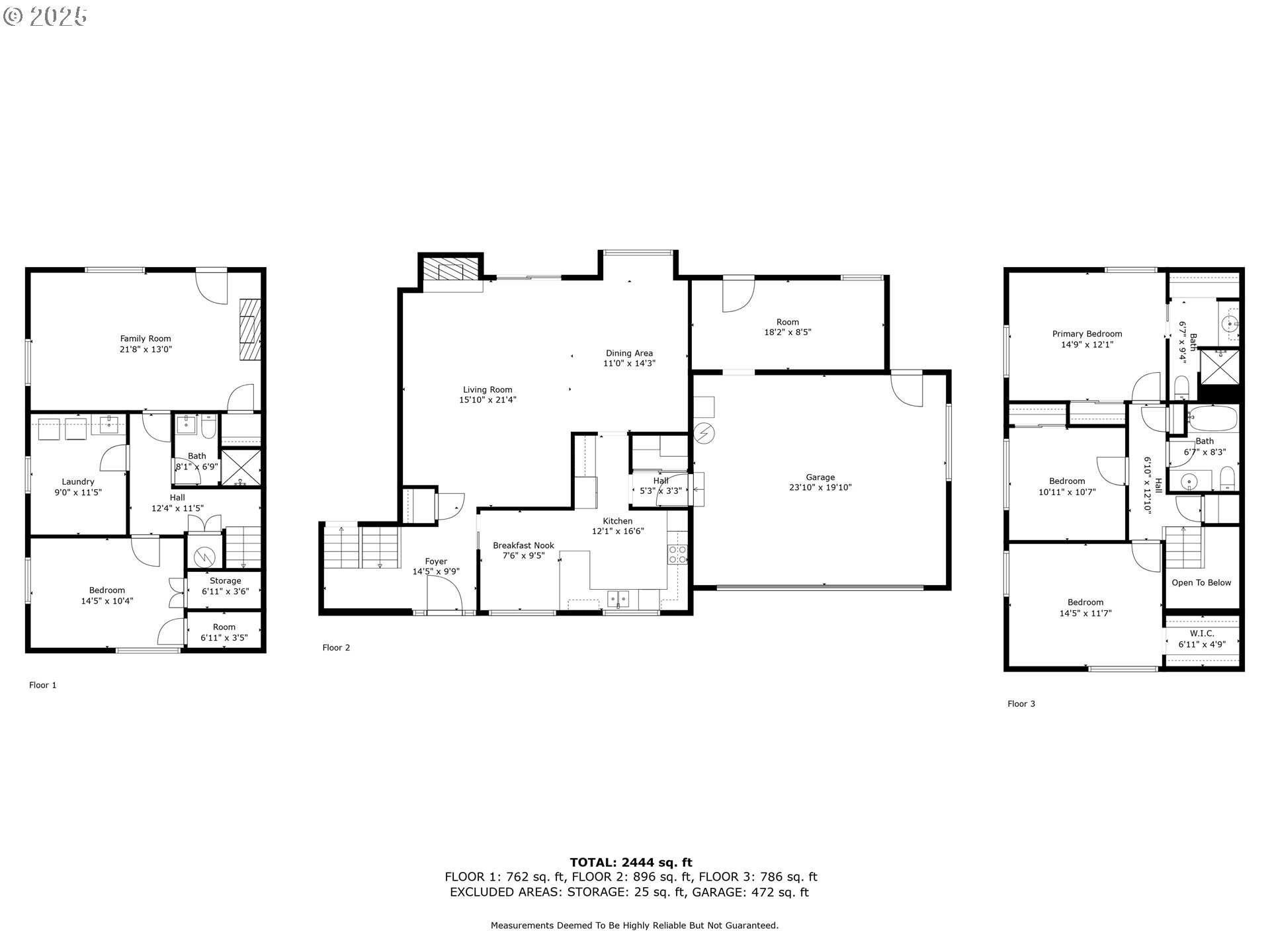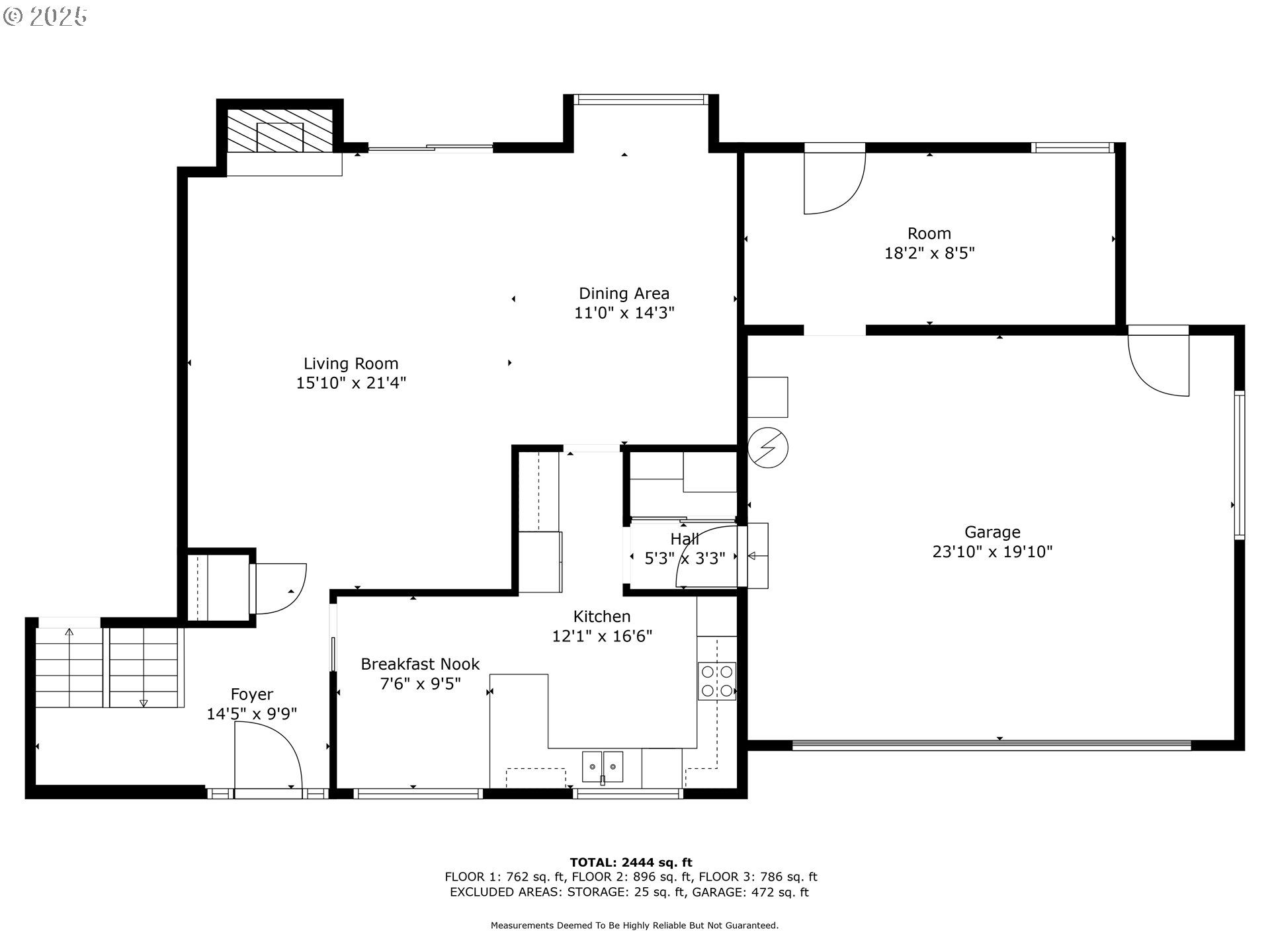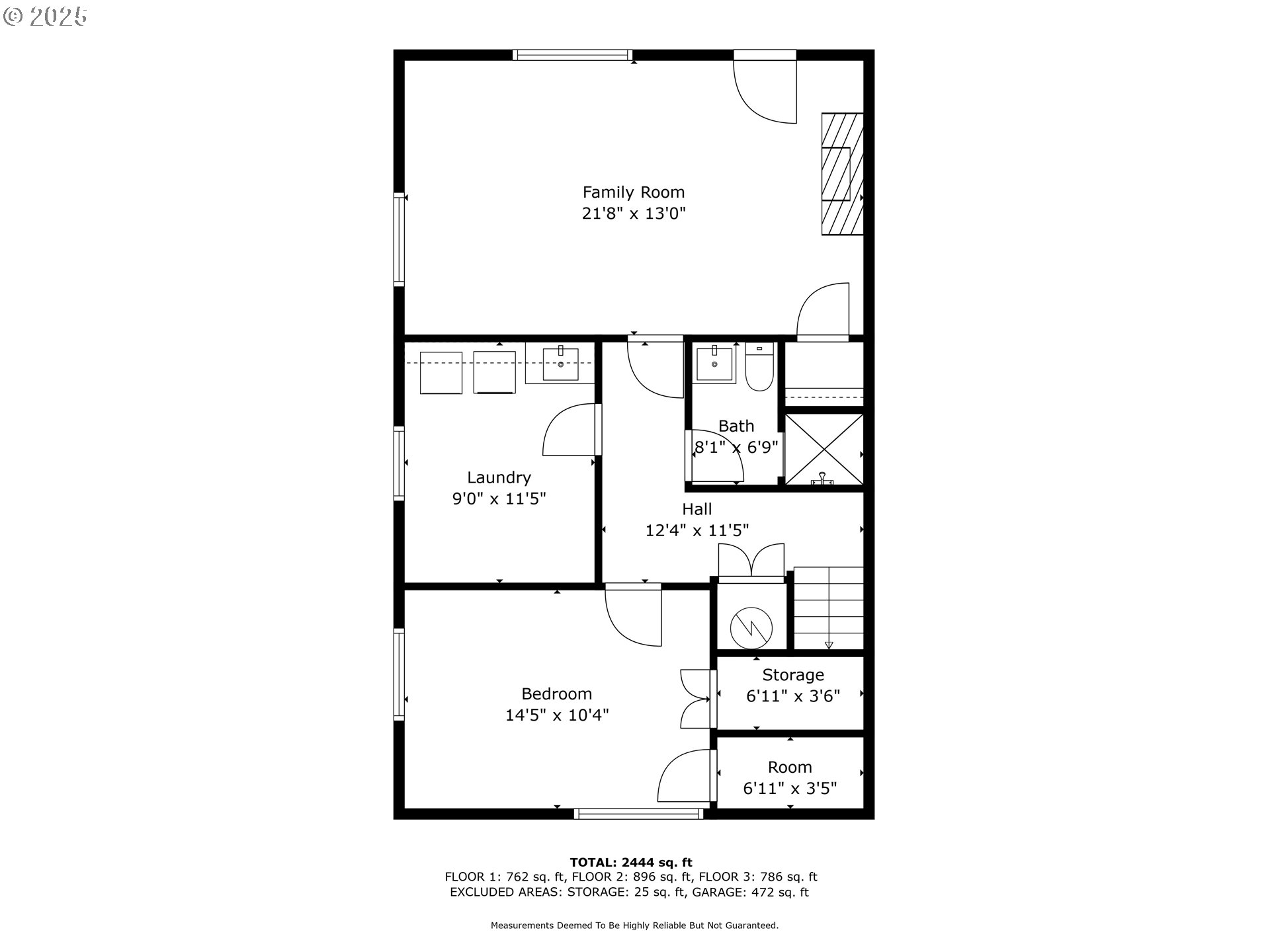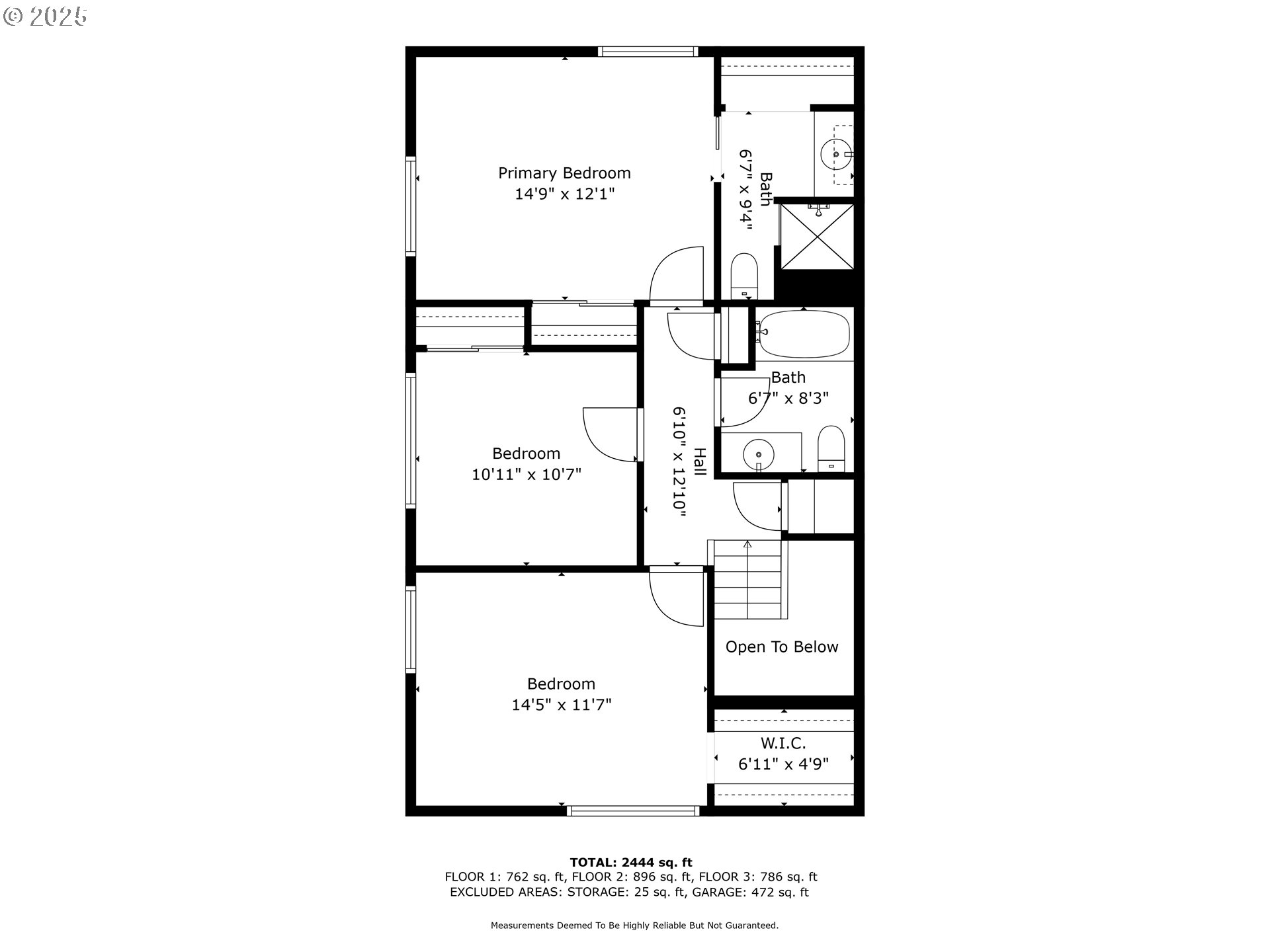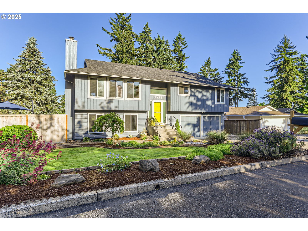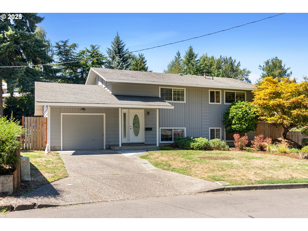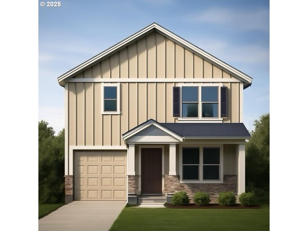11590 SE 60TH AVE
Milwaukie, 97222
-
4 Bed
-
3 Bath
-
2444 SqFt
-
1 DOM
-
Built: 1967
- Status: Active
$600,000
$600000
-
4 Bed
-
3 Bath
-
2444 SqFt
-
1 DOM
-
Built: 1967
- Status: Active
Love this home?

Krishna Regupathy
Principal Broker
(503) 893-8874There’s a certain comfort that comes with a home designed to give everyone their own space. This multi-level layout makes daily life flow easier, whether it’s hosting overnight guests, working from home, or just finding a quiet corner to unwind. Natural light pours through skylights and large windows, brightening hardwood floors and highlighting two fireplaces that set the stage for cozy evenings.The dining room is spacious and connects directly to the living room, creating a seamless flow for gatherings. The kitchen, updated with marble countertops and smart storage, serves as the central hub of the home and includes a separate dining area designed for everyday meals.Upstairs, three bedrooms include a primary suite with its own full bath, while the lower level offers a great room, laundry, additional bedroom, and full bath - with flexible space that adapts to your needs, whether for multi-generational living, a home office, or a creative retreat for art or media.Step outside and the lifestyle expands. A long driveway provides room for a boat or RV, while the oversized garage and shop space keep hobbies and projects within easy reach. The 1/3-acre lot, with two split-level patios, offers a sense of privacy rarely found, with a spacious backyard and patio ready for gardening, play, or outdoor entertaining.Add in the convenience of being within a few mile of local schools, Brentwood Park, and quick freeway access, and you’ll find this home blends practicality with comfort in all the right ways.
Listing Provided Courtesy of Niki Alipoor, Keller Williams Realty Portland Premiere
General Information
-
277969934
-
SingleFamilyResidence
-
1 DOM
-
4
-
0.34 acres
-
3
-
2444
-
1967
-
-
Clackamas
-
00097264
-
Linwood 3/10
-
Rowe 3/10
-
Milwaukie 7/10
-
Residential
-
SingleFamilyResidence
-
SECTION 31 TOWNSHIP 1S RANGE 2E QUARTER DA TAX LOT 00300
Listing Provided Courtesy of Niki Alipoor, Keller Williams Realty Portland Premiere
Krishna Realty data last checked: Aug 21, 2025 10:29 | Listing last modified Aug 20, 2025 02:25,
Source:

Download our Mobile app
Residence Information
-
786
-
896
-
762
-
2444
-
floorplan
-
1682
-
2/Gas
-
4
-
3
-
0
-
3
-
Composition
-
2, Attached
-
Split,TriLevel
-
Driveway,OnStreet
-
3
-
1967
-
No
-
-
WoodSiding
-
CrawlSpace
-
RVParking
-
-
CrawlSpace
-
ConcretePerimeter
-
AluminumFrames
-
Features and Utilities
-
-
BuiltinOven, BuiltinRange, Cooktop, Dishwasher, DoubleOven, FreeStandingRefrigerator, Marble, Pantry, RangeH
-
Floor3rd, HardwoodFloors, Laundry, Skylight, WasherDryer
-
DogRun, Fenced, Garden, RVParking, Workshop, Yard
-
-
CentralAir
-
Electricity
-
ForcedAir
-
PublicSewer
-
Electricity
-
Electricity
Financial
-
6420.05
-
0
-
-
-
-
Cash,Conventional,FHA,VALoan
-
08-19-2025
-
-
No
-
No
Comparable Information
-
-
1
-
2
-
-
Cash,Conventional,FHA,VALoan
-
$600,000
-
$600,000
-
-
Aug 20, 2025 02:25
Schools
Map
Listing courtesy of Keller Williams Realty Portland Premiere.
 The content relating to real estate for sale on this site comes in part from the IDX program of the RMLS of Portland, Oregon.
Real Estate listings held by brokerage firms other than this firm are marked with the RMLS logo, and
detailed information about these properties include the name of the listing's broker.
Listing content is copyright © 2019 RMLS of Portland, Oregon.
All information provided is deemed reliable but is not guaranteed and should be independently verified.
Krishna Realty data last checked: Aug 21, 2025 10:29 | Listing last modified Aug 20, 2025 02:25.
Some properties which appear for sale on this web site may subsequently have sold or may no longer be available.
The content relating to real estate for sale on this site comes in part from the IDX program of the RMLS of Portland, Oregon.
Real Estate listings held by brokerage firms other than this firm are marked with the RMLS logo, and
detailed information about these properties include the name of the listing's broker.
Listing content is copyright © 2019 RMLS of Portland, Oregon.
All information provided is deemed reliable but is not guaranteed and should be independently verified.
Krishna Realty data last checked: Aug 21, 2025 10:29 | Listing last modified Aug 20, 2025 02:25.
Some properties which appear for sale on this web site may subsequently have sold or may no longer be available.
Love this home?

Krishna Regupathy
Principal Broker
(503) 893-8874There’s a certain comfort that comes with a home designed to give everyone their own space. This multi-level layout makes daily life flow easier, whether it’s hosting overnight guests, working from home, or just finding a quiet corner to unwind. Natural light pours through skylights and large windows, brightening hardwood floors and highlighting two fireplaces that set the stage for cozy evenings.The dining room is spacious and connects directly to the living room, creating a seamless flow for gatherings. The kitchen, updated with marble countertops and smart storage, serves as the central hub of the home and includes a separate dining area designed for everyday meals.Upstairs, three bedrooms include a primary suite with its own full bath, while the lower level offers a great room, laundry, additional bedroom, and full bath - with flexible space that adapts to your needs, whether for multi-generational living, a home office, or a creative retreat for art or media.Step outside and the lifestyle expands. A long driveway provides room for a boat or RV, while the oversized garage and shop space keep hobbies and projects within easy reach. The 1/3-acre lot, with two split-level patios, offers a sense of privacy rarely found, with a spacious backyard and patio ready for gardening, play, or outdoor entertaining.Add in the convenience of being within a few mile of local schools, Brentwood Park, and quick freeway access, and you’ll find this home blends practicality with comfort in all the right ways.
Similar Properties
Download our Mobile app
