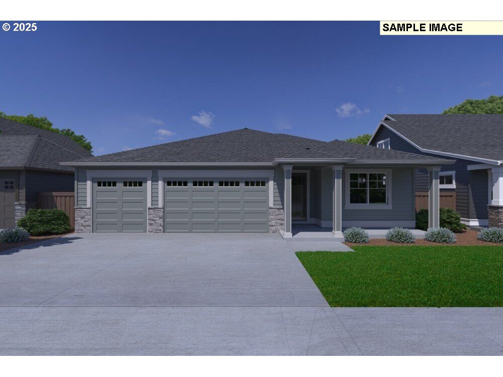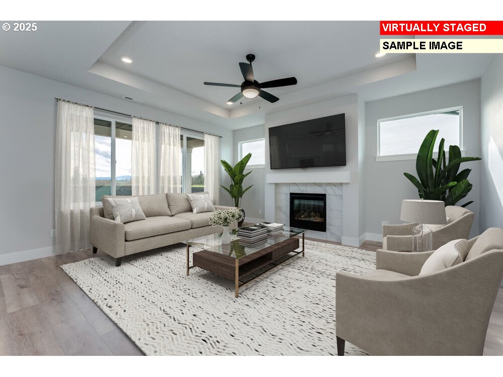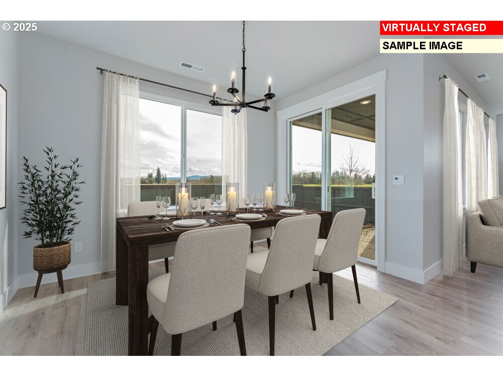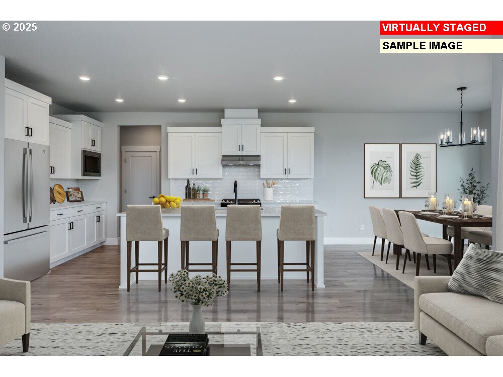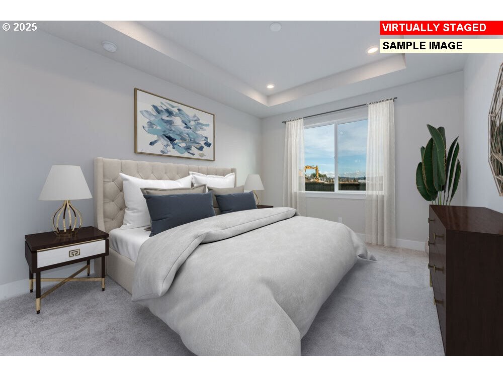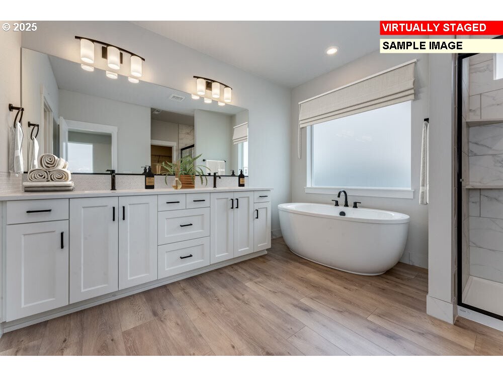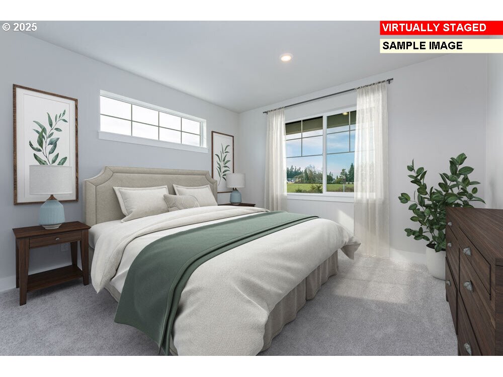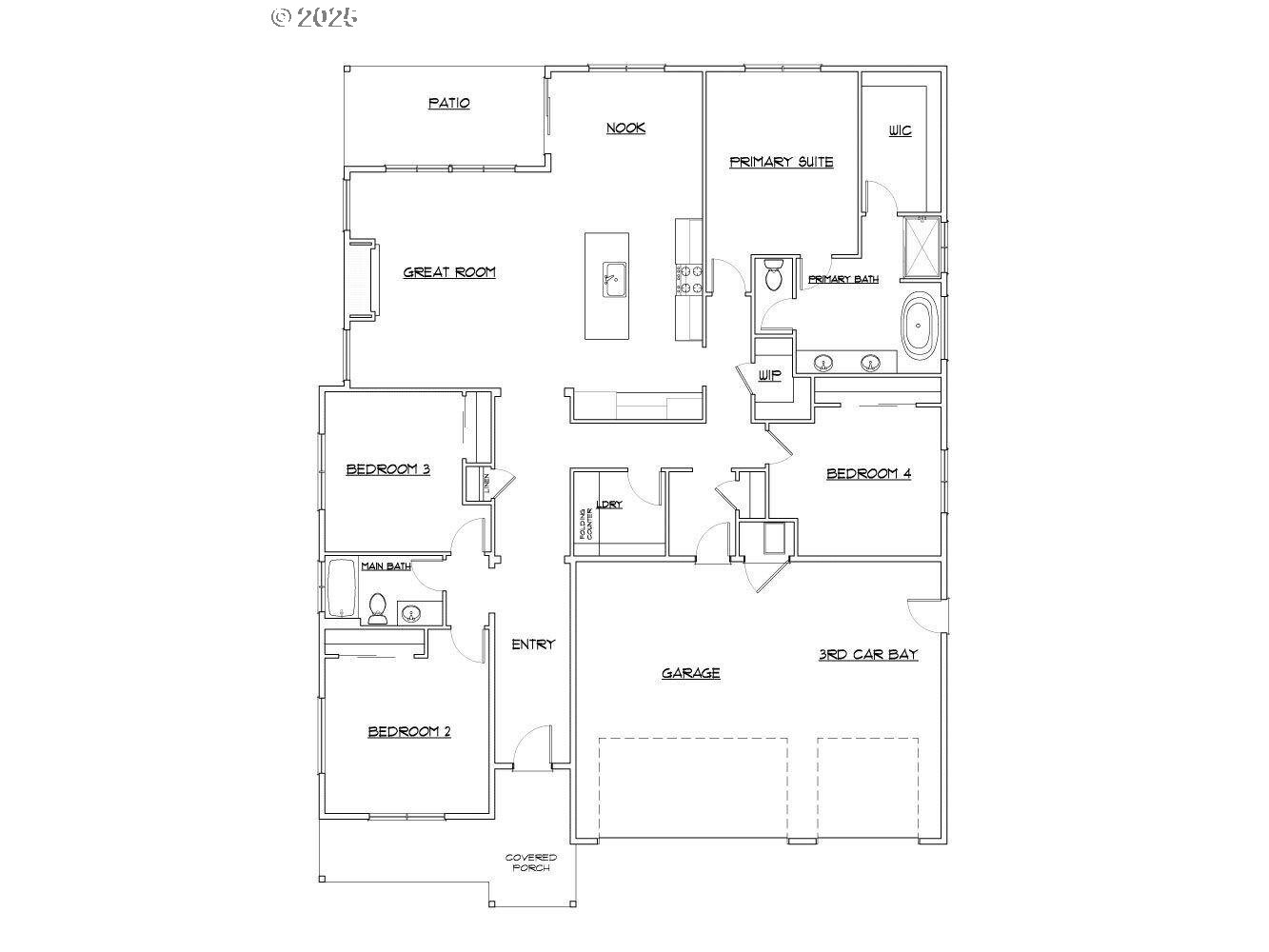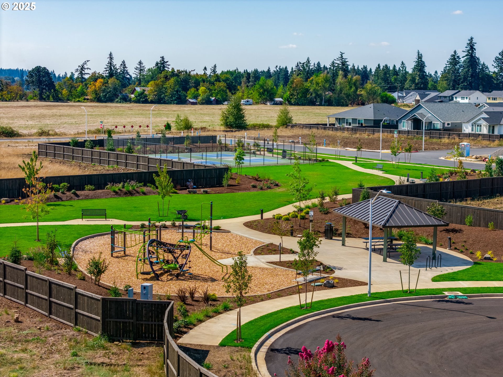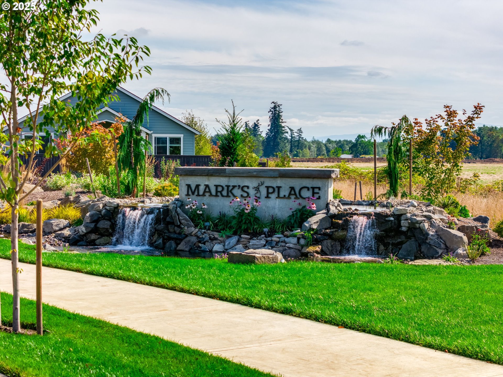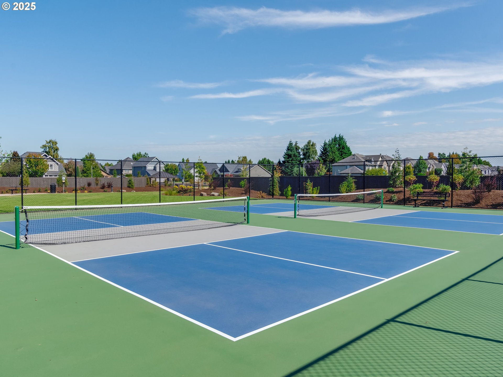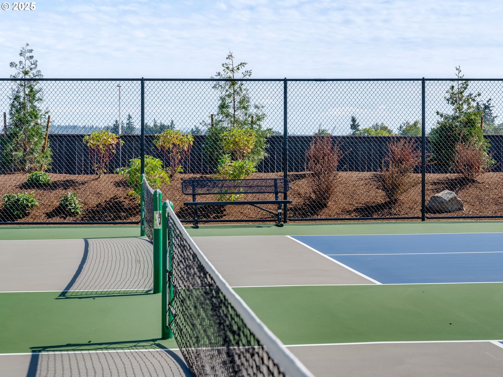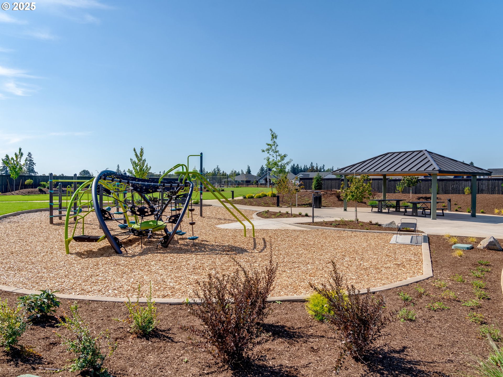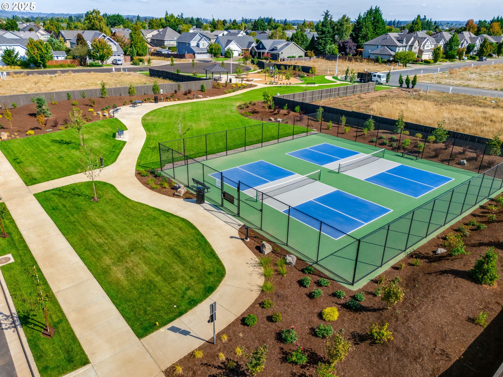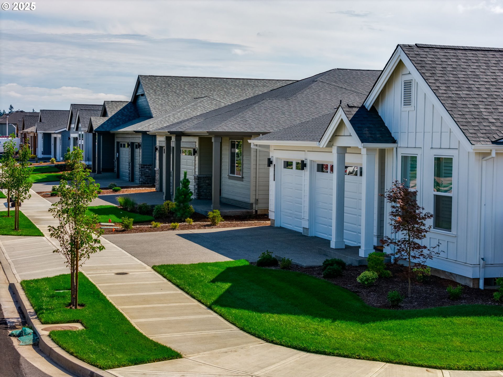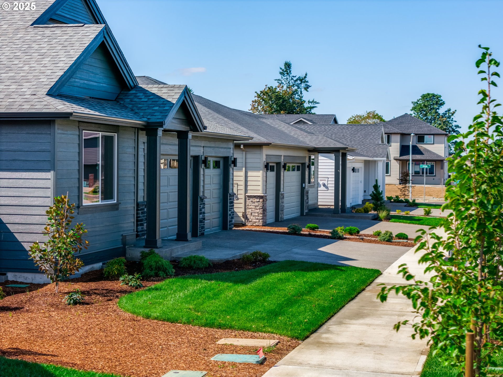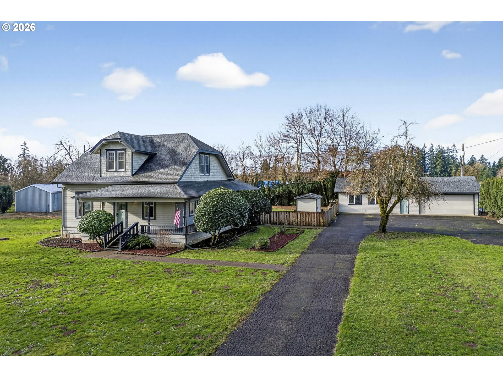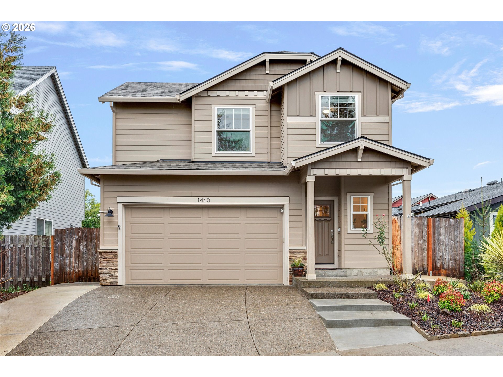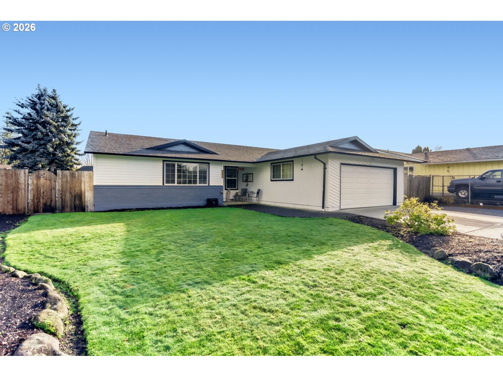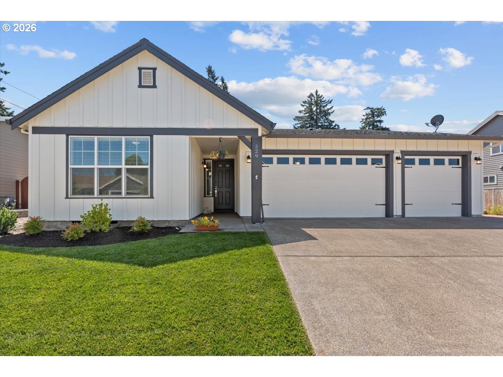$786625
Price increase: $39.2K (10-06-2025)
-
4 Bed
-
2 Bath
-
2190 SqFt
-
57 DOM
-
Built: 2026
- Status: Active
Love this home?

Krishna Regupathy
Principal Broker
(503) 893-8874Imagine watching the sunset from the covered outdoor living space; beautiful single story Hillmont floor plan on a large corner lot. This homes quality & finishes will be the envy of family & friends. This stunning home delights all the senses, featuring an open-concept kitchen, dining, and great room with full height fireplace bathed in natural light. The beautifully spacious kitchen flows seamlessly into the inviting living area; perfect for both everyday living and effortless entertaining. Relax in the primary suite with generous walk-in closet, tiled walk-in shower and window lit soaking tub. Plenty of room with 3 additional large bedrooms. Enjoy ample space in the 3 car garage. Once you see all of the detail this home has to offer: from 5 piece stainless steel appliances and quartz countertops to the coffered ceilings and mudroom, you'll find it is simply fabulous. This areas beautiful and peaceful surroundings with trails, community park & pickle ball, playground will carry over into the everyday way of living that continues into your home. Mark's Place master planned community borders the beautiful Molalla River, which is home to wildlife and waterfowl of all varieties. Residents have ample opportunities to hike, fish, swim, boat, or jet ski all within a couple miles of the city. Close to Canby's quality schools, parks, and local shopping.
Listing Provided Courtesy of Maleia Ciechalski, Pahlisch Real Estate Inc
General Information
-
680805875
-
SingleFamilyResidence
-
57 DOM
-
4
-
-
2
-
2190
-
2026
-
-
Clackamas
-
New Construction
-
Lee 7/10
-
Baker Prairie 2/10
-
Canby 5/10
-
Residential
-
SingleFamilyResidence
-
MP Ph02 Lot 114
Listing Provided Courtesy of Maleia Ciechalski, Pahlisch Real Estate Inc
Krishna Realty data last checked: Jan 11, 2026 12:03 | Listing last modified Oct 06, 2025 11:24,
Source:

Download our Mobile app
Similar Properties
Download our Mobile app
